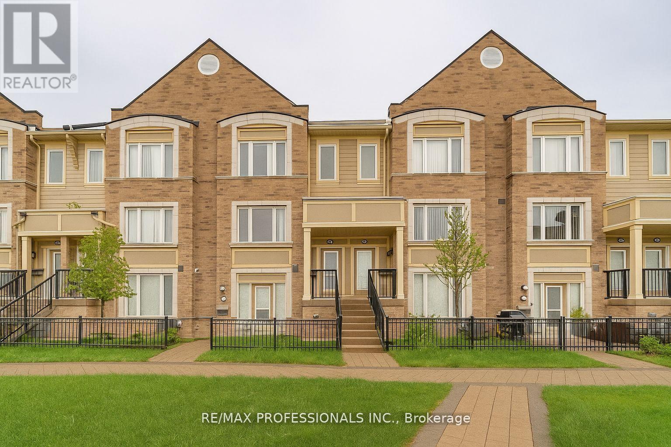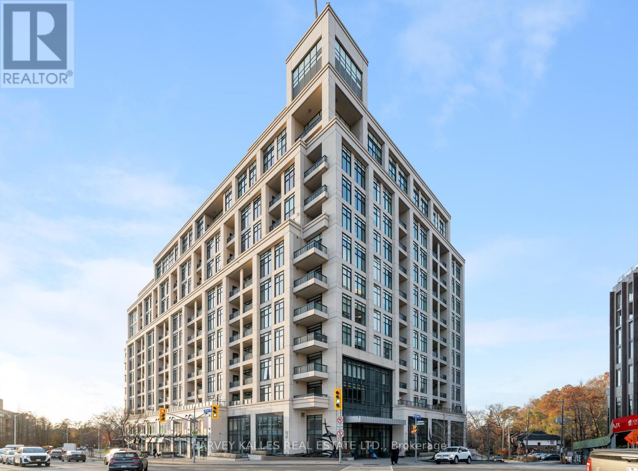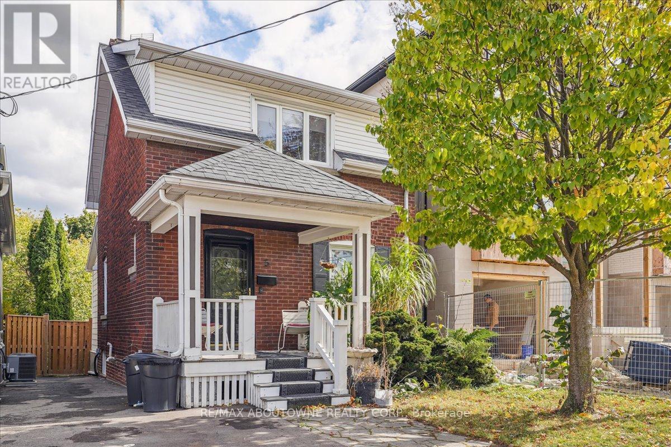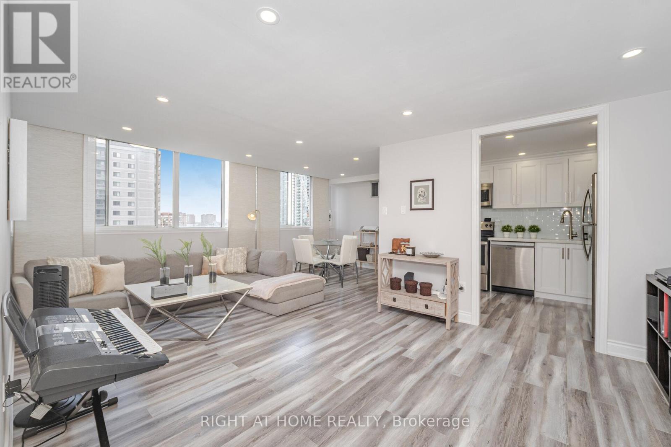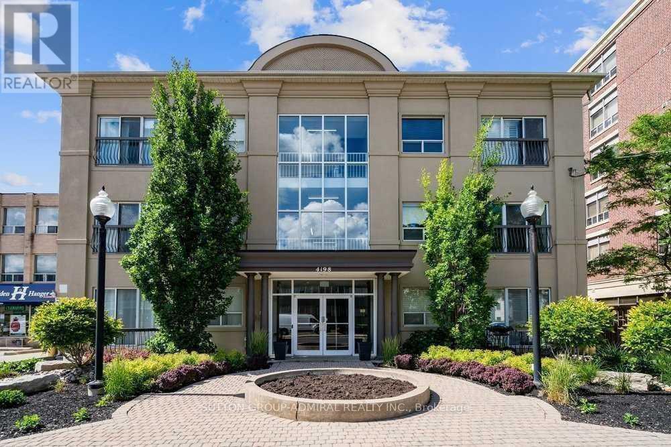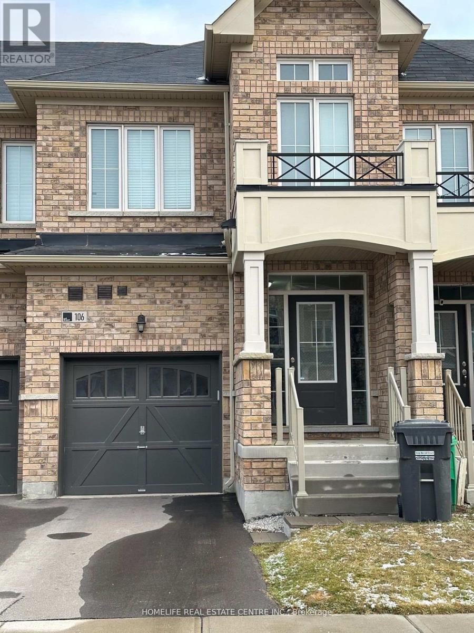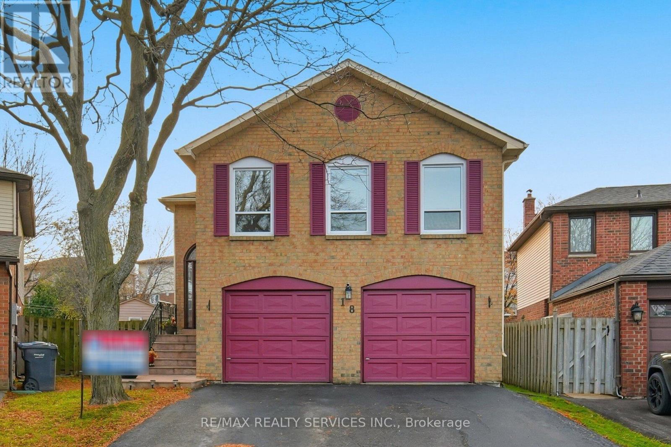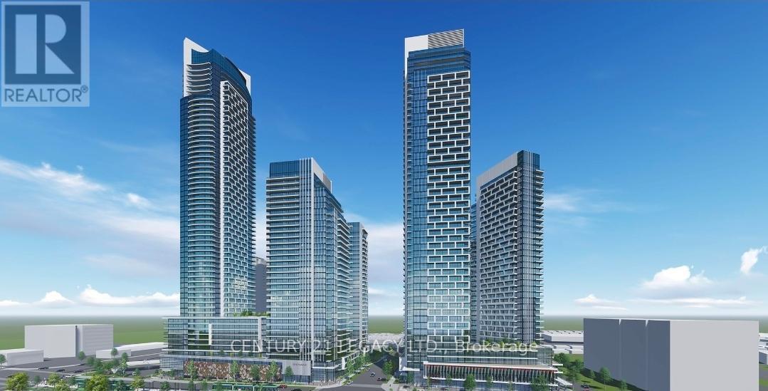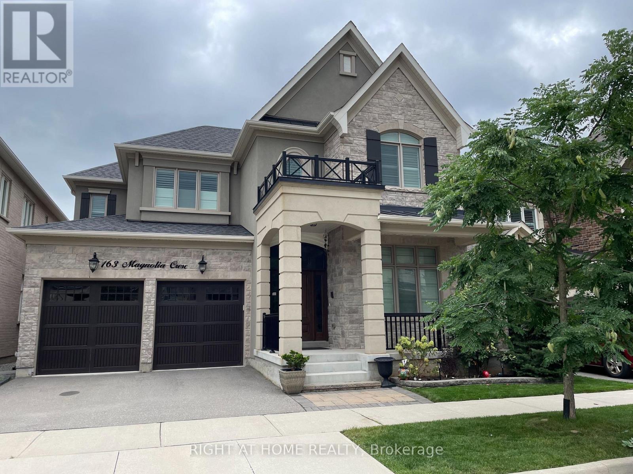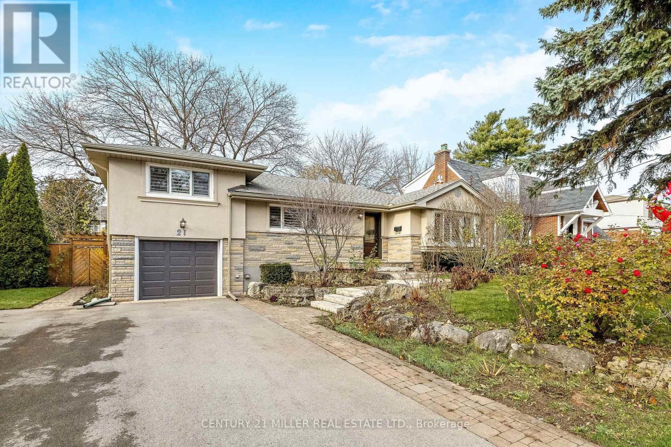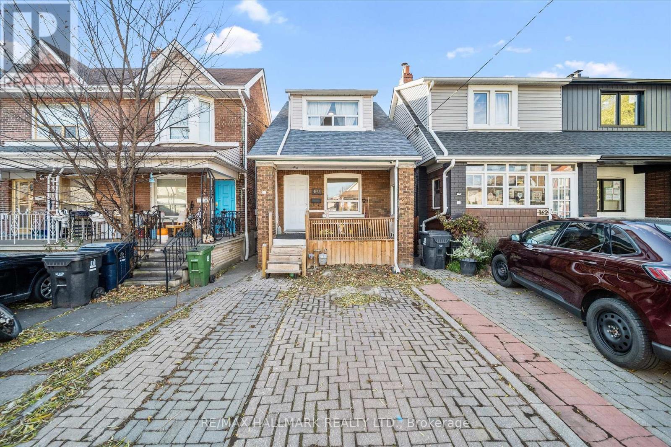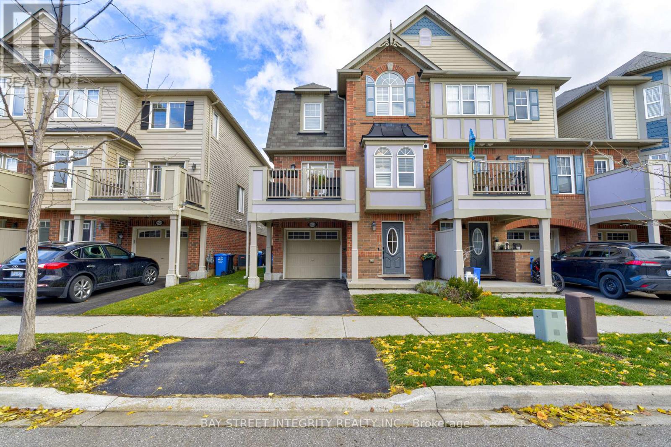7 - 3135 Boxford Crescent
Mississauga, Ontario
Luxurious Daniels Built Executive 3 Bedroom 2.5 Bath Townhome In The Churchill Meadows Community! This New Townhome Boasts A Bright, Open Concept Layout For Entertaining. Brand New Kitchen, Hardwood Flooring, Stunning Granite Countertop, Gigantic Eat in Centre Island, S/S Appliances, 3 Washrooms, Walk Out To Large Terrace From Kitchen. Terrace Is Great for BBQ Any Time Of The Year! Well Appointed Bedrooms On The Upper Level, Large Primary Bedroom With Walk-In Closet And Ensuite Shower. Close To Hwy 403, 401, QEW, Clarkson & Erindale Go Transit, Churchill Meadows Community Centre, Erin Mills Town Centre, Walking Distance To Anything You Need Amenities, Great Hospital - Credit Valley Hospital, Supermarkets, Shops, Banks & Excellent Schools. (id:60365)
1016 - 1 Old Mill Drive
Toronto, Ontario
Welcome to Suite 1016 at One Old Mill, an impeccably built TRIDEL residence respected as one of Canada's leading end-user developers for construction quality, durability, and long-term value. This bright 2 bedroom plus den, 2 bathroom suite offers approximately 940 square feet of efficient living space with a functional split-bedroom layout, 9 foot ceilings, and a south-facing outlook that showcases treetop views with the Toronto skyline visible in the distance, including the CN Tower .The kitchen features granite counters, full-sized stainless steel appliances, hardwood flooring, and a practical design that opens into the combined living and dining area. The primary bedroom includes a walk-in closet and a 4-piece ensuite. The second bedroom features a mirrored closet, and the den adds flexibility for office or guest use. The suite also includes an open balcony, ensuite-laundry, one owned parking space, and one owned locker. One Old Mill is a LEED-certified TRIDEL community known for its robust amenities and meticulous management. Residents enjoy a 24 hour concierge, indoor pool, whirlpool, steam room, fitness centre, yoga studio, theatre room, party and dining room, guest suites, and a rooftop terrace offering panoramic views with BBQ areas. The building is steps from Jane Subway Station, Bloor West Village shops and restaurants, the Humber River, Brule Park, and transit. A rare combination of TRIDEL craftsmanship, a well-managed community, and an exceptional location. (id:60365)
5 Milton Street
Toronto, Ontario
Welcome to a Stylish and Fully Updated Mimico Gem Available for Lease! A Beautiful second kitchen and full bathroom in the basement adds an additional living space. This well thought out home will tug at your heart, offering the perfect blend of luxury and comfort. As you step inside, you'll immediately be captivated by the spacious and modern gourmet kitchen, complete with a heated floor, making it an ideal space for both family gatherings and entertaining friends. The breakfast bar is not only convenient but also adds a touch of elegance to your dining experience. Imagine starting your day with a delectable pastry from the nearby San Remo Bakery and picking up dinner ingredients on your way home from the Royal York Meat Market, which is just a stone's throw away. For those who love outdoor activities, this location is a paradise. You can easily hop on your bicycle for a relaxing ride down to the Martin Goodman Trail, Humber Bay Park, and even enjoy the local Farmers Market. Don't miss this opportunity! (id:60365)
1209 - 3590 Kaneff Crescent
Mississauga, Ontario
THEY DON'T MAKE THEM LIKE THIS ANYMORE! Very spacious and very walkable 2 Bdrm plus den/3rd bedroom in Sq 1-City Centre area with quick access to transit, GO train, highways, hospital, exceptional shopping, education, dining, and the future LRT. This south-facing, sun-drenched renovated suite is over 1100 sq ft (including the 101 sq ft balcony) and features a peekaboo view of Lake Ontario and the Toronto skyline, an open-concept living space, three bedrooms, two bathrooms, two underground parking spaces, and a storage locker. Upgrades include Tubfitters bathtub '25, kitchen cabinets '19, quartz countertops in the kitchen and bathrooms '19, laminate flooring '19, pot lights '19, and two new HVAC unit replacements representing a $9,000.00 upgrade '25. This property is clean, move-in ready, and perfect for first-time buyers, downsizers, and young families. Act now! It's time to hedge against rising prices and stop wasting money on renting. Maintenance fees cover all utilities (heat, hydro, water), 24-hour security, access to all amenities, and visitor parking. Amenities include: indoor pool, workout rooms, tennis court, party room, billiards room and outdoor common space. (id:60365)
204 - 4198 Dundas Street W
Toronto, Ontario
Welcome to Humber Lofts in The Kingsway! This Bright and Spacious Open-Concept 1 Bedroom, 1 Bathroom Suite is Located in the Lambton-Kingsway Neighbourhood. Enjoy High Ceilings in the Living Area and Juliette balcony. Building features include a rooftop BBQ patio. Experience a true walkable community with transit, shopping, dining, parks, trails, and schools just minutes away. (id:60365)
106 Royal Fern Crescent
Caledon, Ontario
Townhouse for Lease. This townhouse has three bedrooms and three bathrooms, large windows, a good-sized kitchen with stainless steel appliances, and a good-sized family room. It is truly stunning. Lovely Master Bedroom with 5 Pc Ensuite and Walk-in Closet; two additional bedrooms have windows and closets. Near Parks, Schools, Public Transportation, and Highway 410** (id:60365)
18 Myna Court
Brampton, Ontario
Super Nice Raised Bungalow! This home is in a wonderful court location, on a huge pie shaped lot! Many upgrades have been done to this lovely abode thorough out the years. Recent renovations have been the roof, front door, basement, washroom in the basement, and some windows. Also has a 4th bedroom on the lower level. Walk out basement that can be easily converted to a complete separate unit! Large 2 car garage with ample parking. Fantastic Family Area! Super nice neighborhood close to everything! Walking distance to schools, transit, shopping places of worship, parks and recreation, the 410 hwy, and perfect for a growing family, investor, or individuals to get into a spacious detached home! (id:60365)
708 - 15 Watergarden Drive
Mississauga, Ontario
Brand-New Pinnacle Uptown Condo - 2 Bedrooms + Den, 2 Bathrooms - Available Immediately Modern, bright, and exceptionally well-designed, this 2-bedroom plus den, 2-bathroom condominium offers nearly 1,000 sq. ft. of functional living space and 700 sq fet outdoor terrace in one of Mississauga's most desirable master-planned communities. Property Features: Open-concept living and dining area with floor-to-ceiling windows Upgraded kitchen with quartz countertops, tile backsplash, and stainless steel appliances Primary bedroom with walk-in closet and 4-piece ensuite bathroom Spacious den suitable for home office, study, or guest accommodation Private Terrace with access to a landscaped green space and children's play area ,In-suite laundry One underground parking space and one locker included. Additional Highlights: This is the only unit in the building offering both its expansive interior layout and direct access to a private outdoor area featuring greenery, lawn, garden space, and an adjacent play zone. The suite provides unobstructed, open views and a unique "home-like" feel with a backyard atmosphere-rarely available in condominium living. All utilties included, including internet except hydro. (id:60365)
163 Magnolia Crescent
Oakville, Ontario
Extensively Upgraded Executive rental in Oakville's sought-after Preserve Neighborhood! Soaring 10' ceiling on main floor, 9' ceiling on second floor. Main floor study, Custom Kitchen with high-end appliances. Hardwood flooring on main floor. Large 16'x 16' family room w/ coffered ceilings. Large eat-in kitchen & walk out to upgraded covered deck w/gas hook up. Second-floor laundry. 3 full washrooms upstairs, Master bedroom with his & hers walk-in closets & luxurious 5pc ensuite. All bedrooms upstairs have ensuite privileges. (id:60365)
21 Townsend Avenue
Burlington, Ontario
Welcome to this beautifully maintained 3+1 bedroom side-split located in Burlington's prestigious La Salle community. Set on an impressive 72 x 150 Ft. lot, this home offers exceptional space, comfort, and a prime location just moments from the lake. Offering over 2,130 sq. ft. of finished living space, the main level features a bright living room with a gas fireplace and a large picture window, along with a generous dining room ideal for family gatherings. Hardwood flooring extends throughout the upper levels. The updated kitchen includes granite countertops, upgraded cabinetry, an undermount sink, under-cabinet lighting, and stainless steel appliances. Just off the kitchen is a massive family room with two skylights, large windows, and sliding doors leading to a very private backyard complete with a large deck (replaced in 2020), patio area, and storage shed. The fully finished basement includes an upgraded full bathroom, a sitting area, games room with wet bar, exercise room, laundry, ample storage, and an additional bedroom that can also serve as an office. Exterior updates feature a striking combination of brick and stucco, giving the home a refined, elegant look. Located within walking distance to the lake, a large park, schools, the golf course, and with easy access to the QEW and 403, this home offers an unbeatable blend of lifestyle and convenience. Recent Improvements: Professionally landscaped front yard Irrigation system (front, side, and backyard)Waterproofing along the side of the home (Sept 2025)Air ducts recently cleaned Eavestroughs cleaned and gutter covers installed . Furnace and A/C (2021)Windows (2019)Roof approx. 9 years old (id:60365)
160 Silverthorn Avenue
Toronto, Ontario
Attention builders, contractors, and investors-this is your chance to create something special in Toronto's vibrant Keelesdale-Eglinton West community. The home sits on a deep 116-foot lot with two-car front parking pad and a generous backyard, offering plenty of potential for a full rebuild or thoughtful redesign. Thriving neighbourhood, where daily life revolves around walkable streets, quick TTC access, and a mix of local bakeries, cafés, shops, and schools just a short stroll away. And being just South of Rogers Road puts you close to everything that makes this pocket of the West End so connected and convenient. (id:60365)
1033 Stemman Place
Milton, Ontario
Welcome to 1033 Stemman Place a beautifully maintained 3-bedroom end-unit freehold townhome nestled in Miltons highly sought after Willmott community. This bright, energy-efficient home features an open-concept layout designed for both comfortable family living and effortless entertaining. The entry level offers a welcoming foyer, a convenient powder room, and a laundry room with a full-size washer and dryer on pedestals and ample storage space. Upstairs, natural sunlight pours through the California shutters into the spacious main living and dining areas that flow seamlessly into a contemporary kitchen with upgraded appliances (2021), ample cabinetry and a breakfast bar. From the dining area, step outside to a large deck with plenty of space for a BBQ and patio furniture, perfect for summer entertaining or relaxing outdoors. Located on a quiet, family-friendly street with friendly neighbours, this move-in ready home offers three generous sized bedrooms, tasteful finishes such as accent walls, upgraded light fixtures, and updated washroom vanities. Located in a prime location close to parks, well-ranked schools, and the Milton Sports Centre this home delivers comfort, style, and unbeatable convenience. Dont miss your chance to own a beautiful home in one of Miltons most desirable neighbourhoods!Automatic Garage Opener (2021)Fridge, Stove, B/I Dishwasher, Microwave (2021)Nest Thermostat & Yale Home Keyless entry (2021)Washer/Dryer Machines on pedestals (2022)Integrated blinds on patio door (2023)Tankless Water heater (2024) (id:60365)

