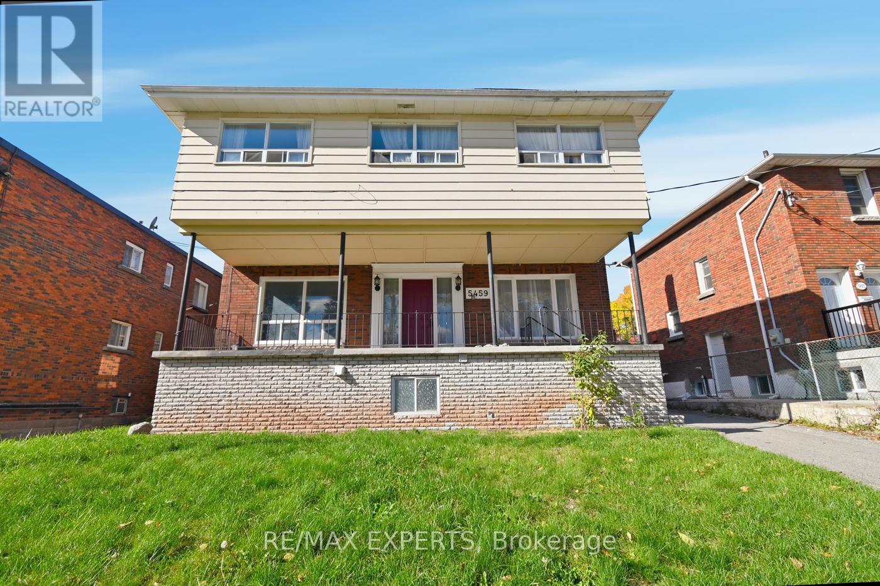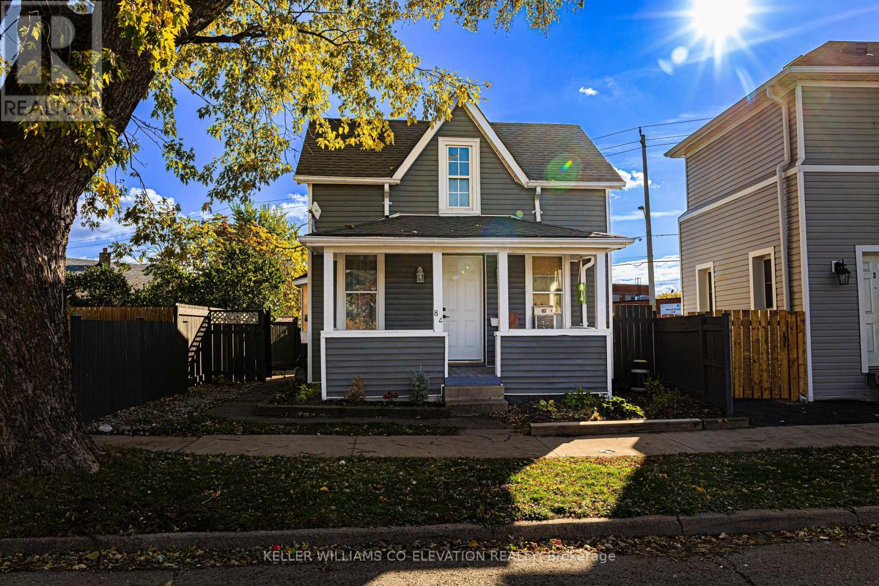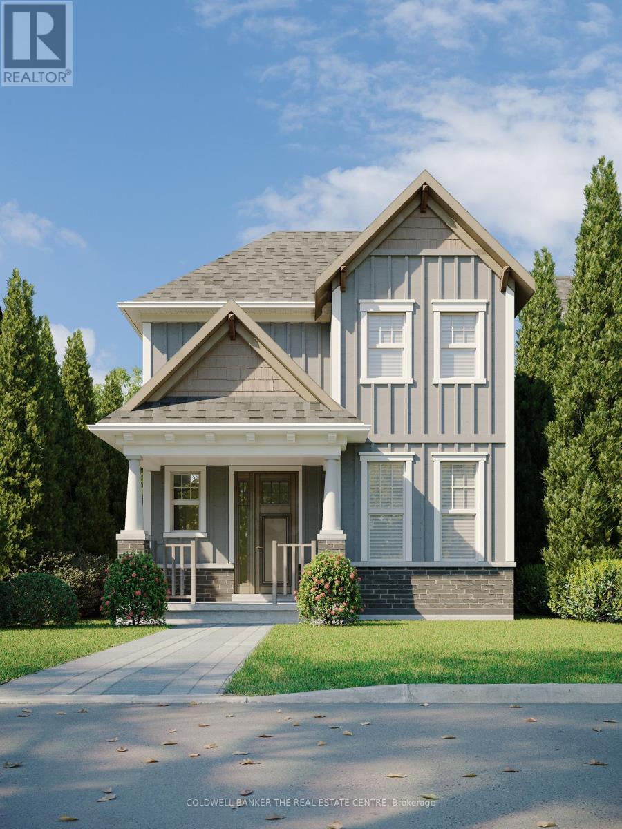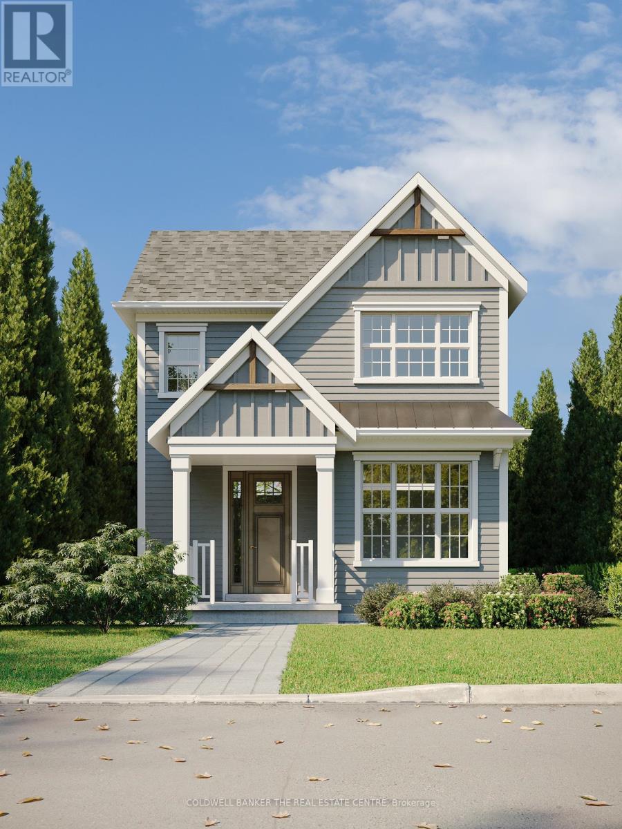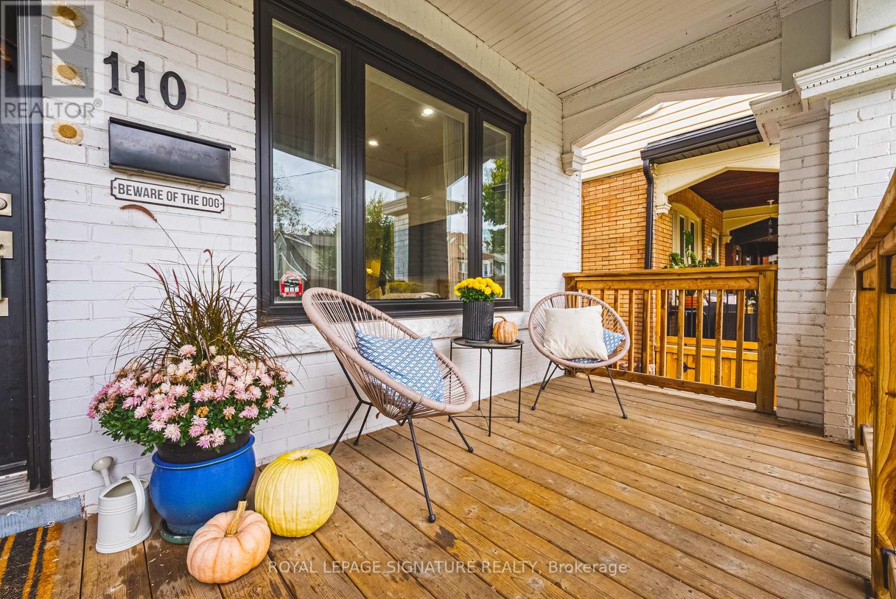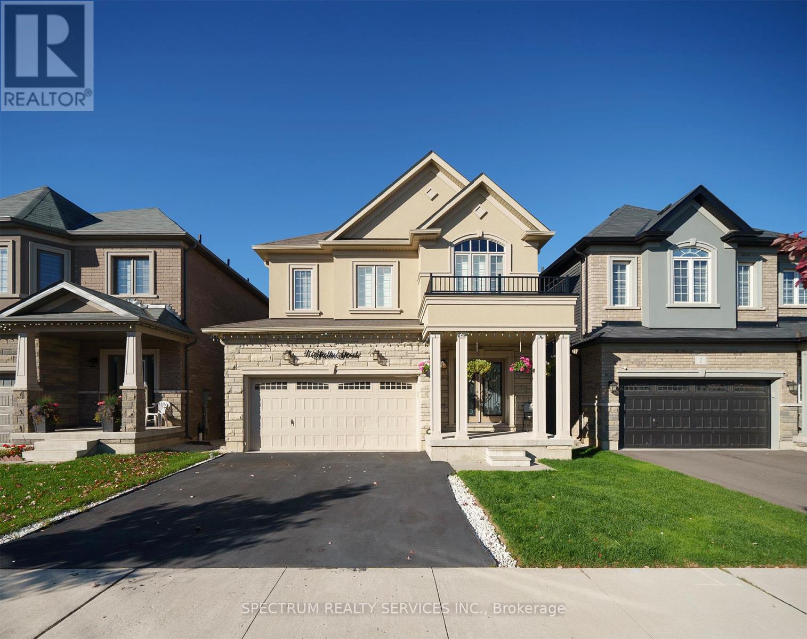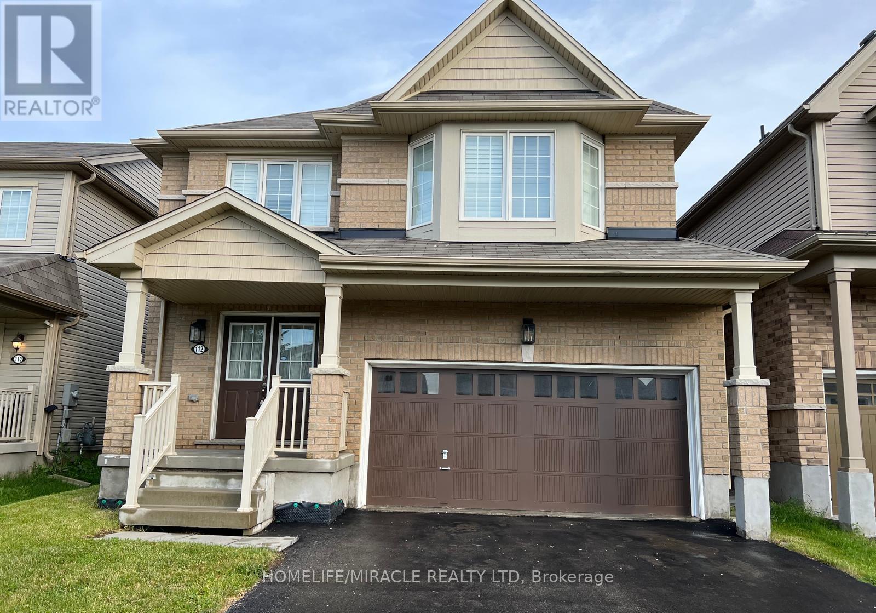2425 North School Road
Havelock-Belmont-Methuen, Ontario
Welcome to this beautifully renovated 2-bedroom, 1.5-bath home on nearly 11 acres just minutes from Havelock. Offering an open-concept custom kitchen with dining area and walkout to a party-sized deck, this property is perfect for entertaining or enjoying quiet country living. Features include a partially finished lower level, attached garage, and a detached garage/workshop with hydro, running water, and 4 horse stalls. With two driveways, landscaped grounds, and a maple bush, the outdoor space is a true highlight. Recent updates include a new roof (2022), AC (2023), furnace (2025), and owned hot water tank (2023). Conveniently located 5 minutes to Havelock, 30 minutes to Peterborough, and just 1.5 hours to Toronto, this property combines rural charm with modern upgrades. (id:60365)
202-204 Mckay Avenue
Windsor, Ontario
Discover this well-maintained and spacious main-floor 1 bed, 1 bath unit at 202-204 McKay, ideally located in a beautiful and peaceful neighbourhood just minutes from the waterfront, the University of Windsor, parks, cafes, transit, and convenient amenities. This inviting unit offers two private entrances, a bright living area, anda practical layout suitable for anyone seeking comfort, reliability, and everyday convenience. Enjoy shared coin-operated laundry in the basement, one rear parking space, and additional street parking. The unit is move-in ready at $1,500 per month plus utilities.The landlord will review applications with full supporting documents including credit,income verification, references, and ID. The area provides a calm setting close to everything you need, creating a balanced living experience. This main-floor home delivers generous space, natural light, and immediate availability for those looking for a well-maintained unit in a desirable location. Welcome home! (id:60365)
380 Main Street W
Southgate, Ontario
Large Lot with Side split brick home, 3 levels bedrooms up Main Living Dining Room and Kitchen and lower has Rec room and laundry, Upper is Bedrooms and Bathroom Attached 3 car garage, with two and then one with interior wall between, could be a work shop, Man Cave. Family home with many opportunities to make your own. 3 inside parking plus paved Driveway with parking for 6 = 9 parking spots. Upper level has 3 Bedrooms, and a 4 pc bathroom. Kitchen with plenty of cupboards, Dining Room walks out to the large deck. Living room has big picture window. Lower level has Rec Room with wood stove for cozy winter nights. Laundry room with Storage space. large Crawl space great for storage. Some windows have been updated, Metal Roof and eavestrough guards. Air conditioning, Forced air gas heat. Walk to school very close. Beautiful large back yard with large deck. Mature trees. Great home for a growing family. (id:60365)
155 Mceachern Lane
Gravenhurst, Ontario
Welcome to The Cedars at Brydon Bay - Your Muskoka Lifestyle Awaits. Situated just moments from the shores of Lake Muskoka and minutes north of Gravenhurst, this brand-new community by LIV Communities and Bosseini Living offers modern living surrounded by rocky waterways, lush woodlands, and the year-round beauty of cottage country.This Muskoka 3 - Elevation A, a 2,026 sq. ft. detached home, features a double-car garage, 4 spacious bedrooms, and 2 full bathrooms on the main floor, including a private ensuite in the primary bedroom. The unfinished basement offers the perfect opportunity to customize your own additional living space. Appliances are not included, giving buyers full freedom to select finishes that match their personal style. Residents enjoy quick access to Gravenhurst's boutique downtown, Muskoka Wharf, restaurants, breweries, shopping (LCBO, Sobeys, Home Depot, Canadian Tire & more), and year-round recreation. Summer brings world-class golf, festivals, boating, hiking, and sunsets on local beaches. Winter offers snowmobiling, skiing, snowshoeing, and the charm of Gravenhurst's lively winter events. Incredible Assignment Opportunity! Assignment approved by the builder. This property is being offered at nearly $200,000 below the original purchase price - a rare deal for investors, end users, or first-time buyers. Similar homes on the street are selling for significantly higher. Move-in ready with ASAP closing available. Mortgage pre-approval required for the assignment. Don't miss this exceptional value in one of Muskoka's most desirable new communities. (id:60365)
5459 Ontario Avenue
Niagara Falls, Ontario
Welcome to 5459 Ontario Ave - A Prime Investment Opportunity in Niagara Falls. Discover a fully stabilized, cash-flowing asset in one of Canada's most iconic tourist destinations. This detached home features five self-contained 1-bedroom suites and one 2-bedroom suite, offering six fully rented units - each partially furnished and occupied by reliable tenants who consistently pay on time. Situated on a 50 x 127 ft. lot, this well-maintained property includes two non-conforming basement apartments and rear parking for six vehicles. It provides a turnkey investment with strong rental performance and minimal ongoing management. Property Highlights include six fully leased units producing strong, consistent income. Excellent tenants in good standing with a history of on-time payment. 200-amp electrical service and roof replaced in 2016. This Unbeatable Location is Minutes to Casino Niagara, Clifton Hill, The Falls, shopping, dining, and entertainment. Quick access to the USA border and Hwy 420.Peaceful residential street surrounded by parks, trails, and campsites. This is a rare opportunity to acquire a fully stabilized, income-producing property in a high-demand rental market with exceptional long-term potential. Perfect for investors looking for reliable cashflow and strategic future upside. (id:60365)
179 Law Drive
Guelph, Ontario
Rare end unit townhouse very clean and in the heart of Guelph. Bright, open concept & ready for you to move in. The large kitchen blends seamlessly into the spacious family room with it's luxury hardwood floors & large patio door. This family home has 3 bedrooms, 2.5 bathrooms with upstairs laundry for convenience. Open concept layout with kitchen & family room walk-out to the backyard. Brand new water softener, garage opener. Walking distance to public library, William C. Winegard public school, community centre, bank and all amenities. (id:60365)
82 Page Street
St. Catharines, Ontario
Fall in love with this adorable 3-bedroom home in the heart of downtown St. Catharines. With a large Main Floor bedroom, New Doors, Windows and recently updated Flooring, Light Fixtures and more ongoing improvements that offer both comfort now and exciting potential ahead.From the moment you step onto the welcoming front porch, you'll feel right at home. Inside, you'll find refreshed flooring and an updated modern kitchen complete with fridge, stove, and dishwasher, with additional finishing touches still underway. The lower level remains unspoiled and ready for your personal vision.Step out from the kitchen to your own private, Partially fenced-in patio (10' x 22'), perfect for morning coffee or cozy evening get-togethers. There's also parking for one vehicle beside the garage.Located just moments from downtown amenities, shopping, transit, and restaurants, this home offers an ideal blend of comfort, character, and opportunity, with even more potential to finish it exactly the way you want. (id:60365)
52 Brock Street
Kawartha Lakes, Ontario
Brand new, fully detached two storey with your own backyard. This home is designed with a modern farmhouse style in mind, along with craftsman influences. It is newly introduced at the Morningside Trail subdivision- growing, family-friendly community close to parks, school and amenities. This 1,312 sq ft "The Lillian- Elevation B" model features a charming covered porch, open concept main floor with 9 ft ceilings and 3 bedrooms and 2.5 bathrooms. Start building equity in your own, brand new house now! Must close in fall of 2026 to secure this price. Taxes not yet asset. (id:60365)
8 Faulkner Court
Kawartha Lakes, Ontario
Brand new, fully detached two storey with your own backyard. This home is designed with a modern farmhouse style in mind, along with craftsman influences. It is newly introduced at the Morningside Trail subdivision- growing, family-friendly community close to parks, school and amenities. This 1,312 sq ft "The Lillian- Elevation A" model features a charming covered porch, open concept main floor with 9 ft ceilings and 3 bedrooms and 2.5 bathrooms. Start building equity in your own, brand new house now! Must close in fall of 2026 to secure this price. Taxes not yet asset. (id:60365)
110 Kensington Avenue S
Hamilton, Ontario
Welcome to 110 Kensington Avenue South! Set in the heart of the desirable Delta neighbourhood,this beautifully renovated home blends 1920s character with modern comfort. Just steps from Gage Park and a short walk to the shops and cafés of trendy Ottawa Street, this property offers the perfect mix of charm, convenience, and community. Curb appeal shines with an inviting front porch, beautifully framed with exterior lighting. Inside, bright open-concept living features stunning engineered hardwood flooring, fresh paint, crown moulding, baseboards, and elegant trim. The dining room highlights a sophisticated coffered ceiling with a statement light fixture-ideal for entertaining. The kitchen impresses with white cabinetry, pantry, quartz countertops, stainless steel appliances, double sink, and modern backsplash, with a walkout toa private, fenced backyard complete with a patio-perfect for relaxing or hosting. Additional updates include newer windows and exterior doors, newer shingles, upgraded electrical and plumbing fixtures. Located in a family-friendly neighbourhood surrounded by mature trees,trails, parks, schools, and transit, this home offers classic charm, thoughtful upgrades, and easy access to the best of Hamilton living. Come see for yourself. (id:60365)
4 Sleeth Street
Brantford, Ontario
Welcome home this Gorgeous two story detached in the great neighborhood of Brantford. This home features 4 Bedrooms, 2.5 Washrooms with brick stone and stucco elevation. 9' Ceiling on main Level. Open Concept Living Room/Dining Room and eat In kitchen. Hardwood flooring on main level, Oak stairs and Granite countertops in kitchen and backsplash. Second Level features master Bedroom with Ensuite bath and walk-in-closet and has laundry and 3 additional Bedrooms. First exit of Brantford when coming from GTA and only 2 minutes away from 403 highway. Close to schools, shopping malls and all other amenities. (id:60365)
112 Gillespie Drive
Brantford, Ontario
This beautifully upgraded 4-bed, 3-bath home is designed with both comfort and style in mind. With a smart layout, quality finishes, and 2-car garage parking, it offers the perfect blend of functionality and modern living. The heart of the home is the upgraded kitchen, featuring sleek cabinetry, premium countertops, and an open flow that makes it ideal for cooking and entertaining. Upgraded flooring runs throughout, adding elegance and durability, while modern potlights brighten the space with a clean, contemporary feel. Upstairs, you'll find four spacious bedrooms, including a private primary suite with an ensuite bath. A full family bathroom and a convenient powder room on the main floor ensure comfort for both family and guests. With open-concept living areas, thoughtful upgrades, and the convenience of a double garage, this home is move-in ready and perfect for families or anyone who loves to entertain. Located close to schools, parks, shopping, and transit, it checks all the boxes for modern living. Don't miss your chance; schedule a private showing today! (id:60365)





