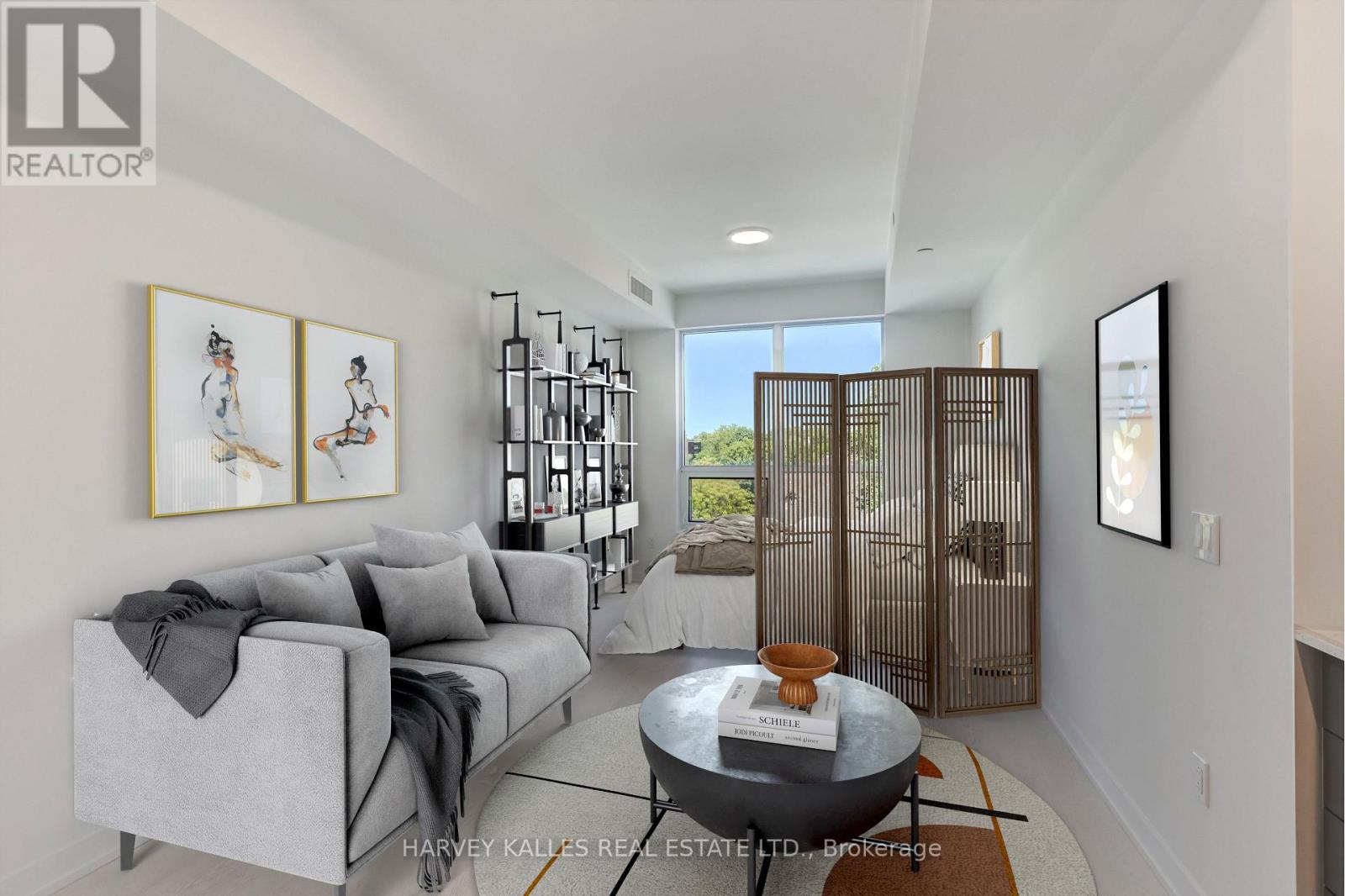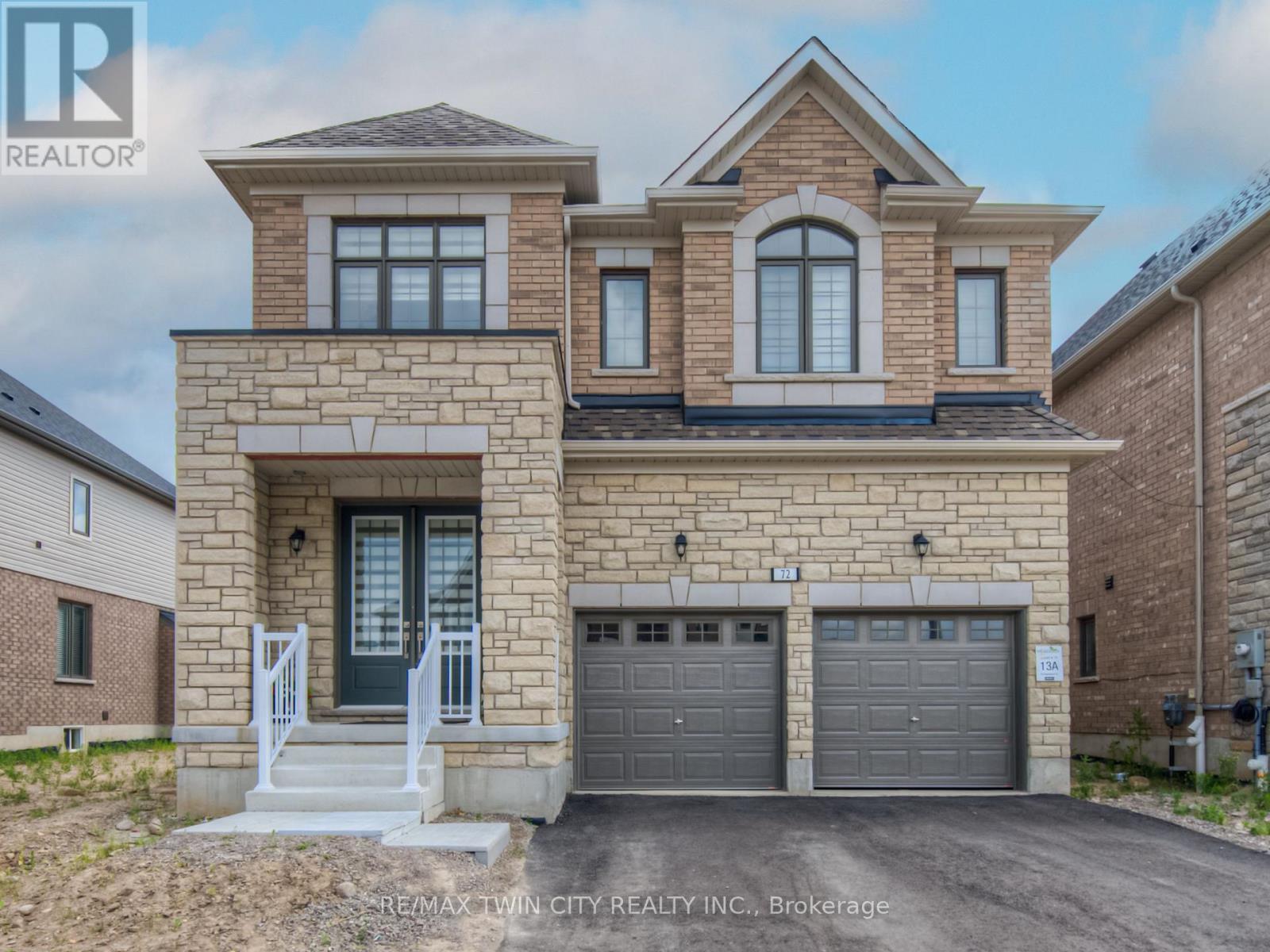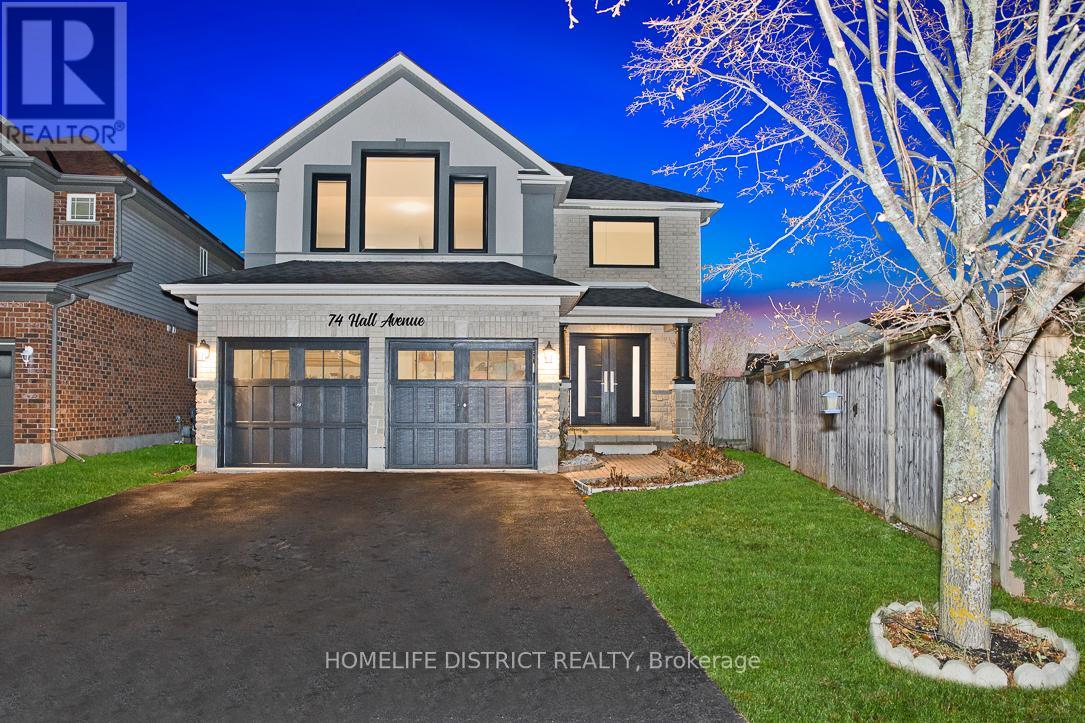21 Ruskview Road
Kitchener, Ontario
Duplex potential! Welcome to this beautifully updated 3-bedroom bungalow nestled in a mature, tree-lined neighbourhood. Surrounded by lush greenery and located just steps from schools, parks, and walking trails, this home offers the perfect blend of comfort and convenience. Inside, you'll find a bright and inviting layout with modern finishes throughout. The spacious living area features refinished original hardwood floors and is filled with natural light, while the updated kitchen (2017) offers solid wood custom cabinetry with plenty of counter space and quality appliances ideal for everyday living and entertaining. Three well-appointed bedrooms provide space for family, guests, or a home office plus a spacious renovated main bath complete the main level. Outside, enjoy a large, private backyard shaded by mature trees, perfect for summer gatherings or quiet evenings. The partially finished basement offers a ton of potential - additional living space, or take advantage of the separate side entrance to add income with a secondary suite/duplex opportunity. With easy access to the highway, commuting is a breeze, making this the ideal spot for growing families, downsizers, or first-time buyers. Dont miss your chance to own this move-in ready gem in a sought-after neighbourhood! (id:60365)
293 Watervale Crescent
Kitchener, Ontario
Welcome to 293 Watervale Crescent, located in the heart of vibrant Lackner Woods! This exquisite 4-bedroom, 3-bathroom residence offers spacious living and modern elegance, perfect for families and entertainers alike. Step outside to a show-stopping backyard, featuring an in-ground pool, relaxing hot tub, and stylish pergolaideal for summer gatherings or serene evenings under the stars. Inside, the home boasts four large bedrooms, providing ample space for rest and relaxation, complemented by three well-appointed bathrooms. New flooring from top to bottom enhances the already up-to-date and stylish interior, creating a fresh and inviting atmosphere throughout. The gorgeous kitchen, complete with a large island and adjacent dining room, is a chefs delight, perfect for hosting family dinners or entertaining guests. A fully finished basement offers additional living space for recreation, home office, or guest accommodations. Nestled at the end of a quiet crescent, this home offers a peaceful and serene setting, perfect for those seeking a tranquil lifestyle. The double car garage provides ample parking and storage, adding to the homes practicality. Conveniently located, the property is just moments away from top-rated schools, shopping, highways, public transit, parks, and scenic trails, offering the perfect blend of suburban tranquility and urban accessibility. (id:60365)
103 Ironstone Drive
Cambridge, Ontario
This well maintained and move-in ready home is located in a quiet, family-friendly neighbourhood. The main level features a practical open layout with a kitchen, dining area, and living room with garden doors providing direct access to the backyard which is fully fenced with a two-tier deck, ideal for entertaining, relaxing and giving kids and pets a safe place to play. Upstairs youll find three bedrooms and a full bathroom. The finished basement includes a rec room and a convenient 2 piece bathroom. Roof was just re-shingled in July 2025, allowing for piece of mind for many years to come. Included are 5 appliances and all window coverings. Attached garage with inside entry, garage door opener and a double driveway for extra parking. Great home in an established area close to schools, parks an everyday amenities. (id:60365)
517 - 415 Main Street
Hamilton, Ontario
Come home to Westgate, Boutique Condo Suites. A grand lobby welcomes you, equipped with modern conveniences such as high speed internet & main & parcel pickup. The building's enviable amenities include convenient dog washing station, community garden, rooftop terrace with study rooms, private dining area & a party room. Also on the rooftop patio, find shaded outdoor seating & gym. Living at the Gateway to downtown, close to McMaster University and on midtown's hustling Main St means discovering all of the foodie hot spots on Hamilton's restaurant row. Weekends fill up fast with Farmer's Markets, Art Gallery walks, hikes up the Escarpment, breathtaking views. This is city living at its finest. Getting around is easy, walk, bike or take transit. Connect to the entire city and beyond. With a local transit stop right outside your door, a Go Station around the corner, close to main street. For those balancing work and study, the building provides study rooms and private dining areas, ideal for focused tasks or collaborative sessions. Westgate condos in Hamilton offers an array of modern amenities designed to cater to the diverse needs of professionals and students alike. Residents can maintain an active lifestyle in the state-of-the-art fitness studio and dedicated yoga/tanning spot on roof top patio. Parking and locker are available for purchase (id:60365)
92 Cayuga Crescent
London East, Ontario
Beautifully renovated 3 + 4 bedroom bungalow nestled on a quiet, family-friendly street in the desirable Huron Heights neighborhood. This move-in-ready home features a bright and spacious main floor with 3 bedrooms and a full bathroom, a modern kitchen with quartz countertops, and sunlit living and dining areas with large windows. The fully finished basement offers 4 additional bedrooms (non-conforming), 1 Full Bathroom, and 1 powder room ideal for extended family. Additional upgrades include a brand new roof. A perfect blend of comfort, space, and location! (id:60365)
511 - 415 Main Street
Hamilton, Ontario
Come home to Westgate, Boutique Condo Suites. This 1 Bedroom + Den, 1 Bathroom suite offers 546 sq ft of interior space plus a 32 sq ft balcony. A grand lobby welcomes you, equipped with modern conveniences such as high speed internet & main & parcel pickup. The building's enviable amenities include convenient dog washing station, community garden, rooftop terrace with study rooms, private dining area & a party room. Also on the rooftop patio, find shaded outdoor seating & gym. Living at the Gateway to downtown, close to McMaster University and on midtown's hustling Main St means discovering all of the foodie hot spots on Hamilton's restaurant row. Weekends fill up fast with Farmer's Markets, Art Gallery walks, hikes up the Escarpment, breathtaking views. This is city living at its finest. Getting around is easy, walk, bike or take transit. Connect to the entire city and beyond. With a local transit stop right outside your door, a Go Station around the corner, close to main street. For those balancing work and study, the building provides study rooms and private dining areas, ideal for focused tasks or collaborative sessions. Westgate condos in Hamilton offers an array of modern amenities designed to cater to the diverse needs of professionals and students alike. Residents can maintain an active lifestyle in the state-of-the-art fitness studio and dedicated yoga/tanning spot on roof top patio. Parking and locker are available for purchase (id:60365)
72 Paperbirch Drive S
Cambridge, Ontario
This stunning all-brick home offers just under 3,000 sq. ft. of beautifully designed living space in one of North Galt's most sought-after neighbourhoods. With upscale finishes and a refined layout, this carpet-free home features 9-foot ceilings on the main level, 5 spacious bedrooms, and 3.5 tastefully appointed bathrooms. The open-concept main floor is perfect for modern living and entertaining, anchored by a chef-inspired kitchen with a striking quartz waterfall countertop, extended cabinetry, high-end appliances, and a seamless transition to the bright and airy living space. Walk out to the backyard for effortless indoor-outdoor enjoyment. A dedicated office/den and a stylish powder room complete the main level. Upstairs, the luxurious primary suite offers a spa-like 5-piece ensuite with a soaker tub and an oversized walk-in closet. Four additional bedrooms share two Jack-and-Jill bathrooms and each feature generous closet space. The upper-level laundry room adds everyday convenience. The unfinished basement provides excellent storage and future potential. Located just minutes from Hwy 401 and close to top-rated schools, shopping, dining, places of worship, the library, and more this home combines luxury and location. (id:60365)
12 Otonabee Street
Belleville, Ontario
Discover this stunning three-bedroom, two-and-a-half-bath townhouse, perfectly situated near shopping, amenities, and with easy access to Highway 401. Thoughtfully designed, the main level boasts elegant hardwood flooring throughout the kitchen, living, and dining areas. The modern kitchen shines with quartz countertops, a spacious island, and ample storage ideal for both daily living and entertaining. Upstairs, the primary suite offers a three-piece ensuite and a walk-in closet, while two additional bedrooms and a full bath provide comfort and versatility. A convenient second-floor laundry closet makes chores effortless. Outside, enjoy the 10x10 deckperfect for relaxing or hosting guests. The home also features a powder room, an attached one-car garage with inside entry, an extended driveway for additional parking, and an unfinished basement with a rough-in for a future washroom. (id:60365)
479 Black Cherry Crescent
Shelburne, Ontario
Stunning Nearly-New Detached Home with Double Garage-Exceptional Value. Welcome to this beautifully upgraded, move-in ready detached home designed for modern family living. Enjoy the convenience of no sidewalk, allowing for a long driveway with ample parking space for multiple vehicles-perfect for families and guests. Set on a generous 36 ft frontage deep lot, this property boasts a large, lush backyard-an ideal space for children to play, pets to roam, and unforgettable summer barbecues and gatherings. Step inside to discover a bright, open-concept main floor with soaring 9 ft ceilings and elegant upgraded hardwood floors throughout the main level and staircase. Great Room features a cozy fireplace, perfect for relaxing on chilly nights. The heart of the home is the stunning kitchen, complete with premium finishes, a breakfast area, and a seamless walkout to your private backyard. Upstairs, you'll find three generously sized bedrooms, including a luxurious primary suite, and two and a half modern bathrooms-offering comfort and convenience for the whole family. Why settle for a townhouse when you can own a detached home at the same price? This property offers unmatched value-the lowest price for a detached home in the area! The mortgage payment will less than or equal to rent payment. Build your equity by owning the property. Located in a sought-after neighbourhood close to schools, parks, and shopping, this is the perfect place to call home. Don't miss your chance to own this exceptional property-book your private showing today! (id:60365)
74 Hall Avenue
Guelph, Ontario
Welcome to 74 Hall Ave, A Rarely Available Gorgeous, Tastefully Updated Bright a beautifully designed 4-bedroom, 4-washroom home perfect for families. This spacious property features separate family and living rooms, offering plenty of room for relaxation and entertaining. The finished basement includes a 2+1 bedroom layout, and all rooms throughout the home are generously sized, providing exceptional comfort and versatility. Thoughtfully designed with functionality and style in mind, this home is perfect for modern living. Don't miss this incredible opportunity to own a standout property in a prime location! Fridge, Stove, Dishwasher, Washer/Dryer, All Window Coverings, All Elfs (id:60365)
42 - 1350 Limeridge Road
Hamilton, Ontario
Welcome to 42-1350 Limeridge Road E A beautifully landscaped family home in the heart of Hamiltons East Mountain! Ideally located in one of Hamiltons most sought-after family neighbourhoods, this charming 3-bedroom, 1.5-bathroom townhome offers the perfect blend of comfort, community and convenience. From the moment you arrive, youll be greeted by impeccable front landscaping that showcases the true pride of ownership. With a warm, welcoming interior and an outdoor space built for gatherings, this home is ideal for young families, first-time buyers or anyone seeking a peaceful lifestyle with access to everything. The practical layout flows beautifully, making everyday living a breeze. Inside, the home features 3 well-sized bedrooms, 1.5 bathrooms and a fully finished basement that includes custom cabinetry throughout. The basement offers plenty of extra storage and space for a playroom, office, or cozy family area. The backyard is your private retreat fully fenced, and complete with a custom-built wood BBQ shelter and matching shed. Whether youre entertaining friends or enjoying a quiet night under the stars, this space is designed for outdoor living. Close to schools including, St. Kateri Tekakwitha Catholic School & Bishop Ryan Secondary. Daycares, libraries and community centres are all just minutes away, creating a supportive, kid-friendly environment. Just a short drive to Lime Ridge Mall, grocery stores, local restaurants and all your daily essentials. With quick access to the Linc (Lincoln M. Alexander Parkway), Red Hill Valley Parkway, and HSR transit routes, commuting across Hamilton or into the GTA is fast and stress-free. RSA. (id:60365)
698 Cannon Street E
Hamilton, Ontario
This charming 2+1 bedroom brick bungalow , is well-maintained and perfect for first-time buyers, retirees, or as an investment property. As you approach, you'll be greeted by a welcoming covered veranda that leads into a thoughtfully designed one-floor layout, which includes a large dining room/living room, (3rd bedroom used as a living room/bedroom could convert to bedroom), a spacious eat-in Kitchen with a walkout to a fully fenced yard, perfect for outdoor gatherings or a safe play area for children and pets. The large, full, unfinished basement with high ceiling height and a separate entrance, offers great potential for your finishing touches. There is a second bathroom in the basement with a toilet and shower. The property also features a side drive. Newer roof (2017) Newer furnace (2017) Its convenient location near schools, parks, and shopping makes it an ideal place to call home.This home represents exceptional value and won't last long. (id:60365)













