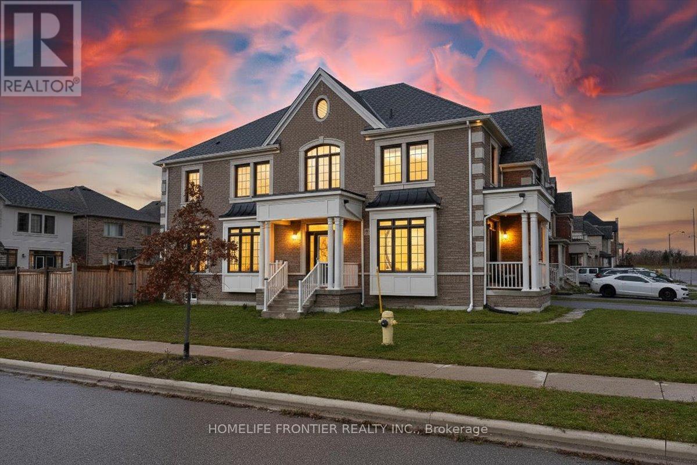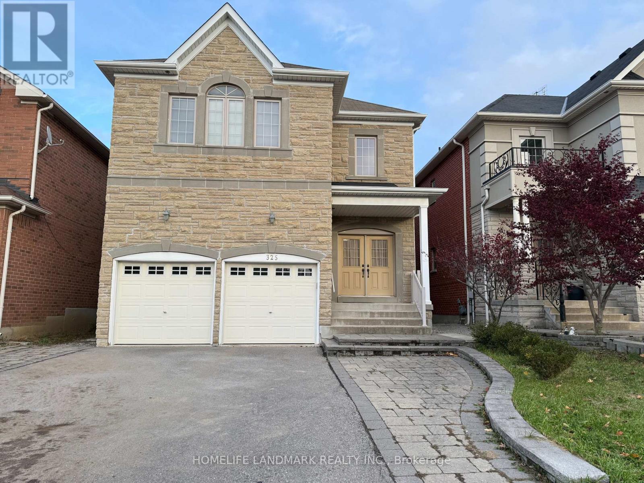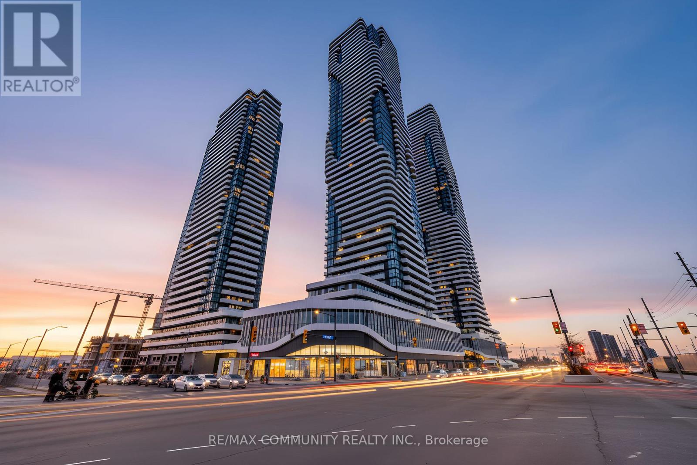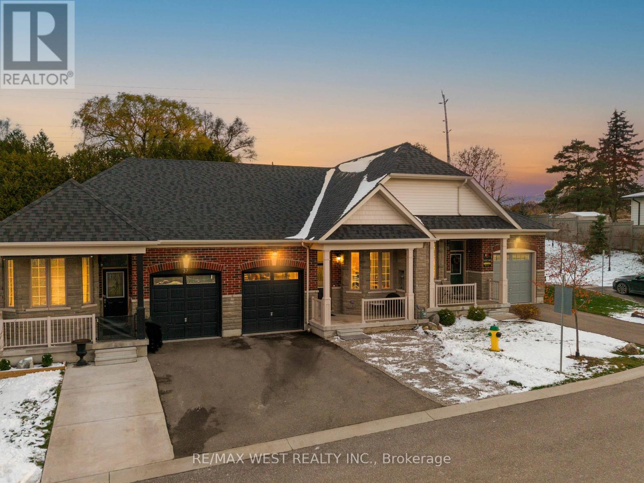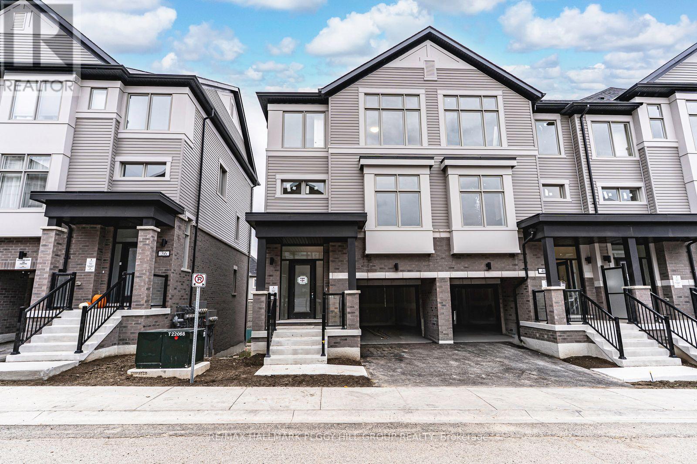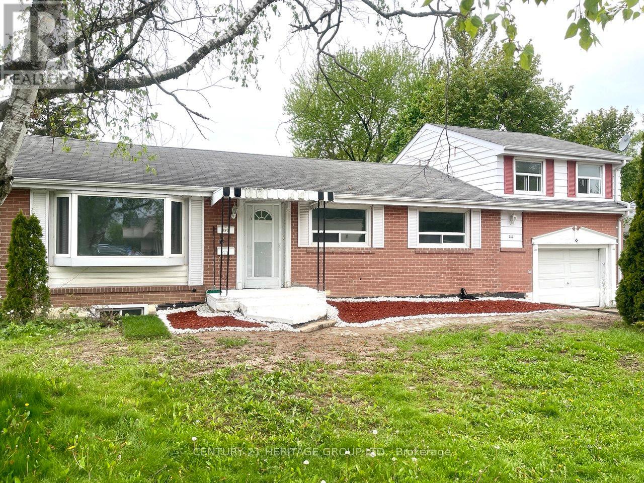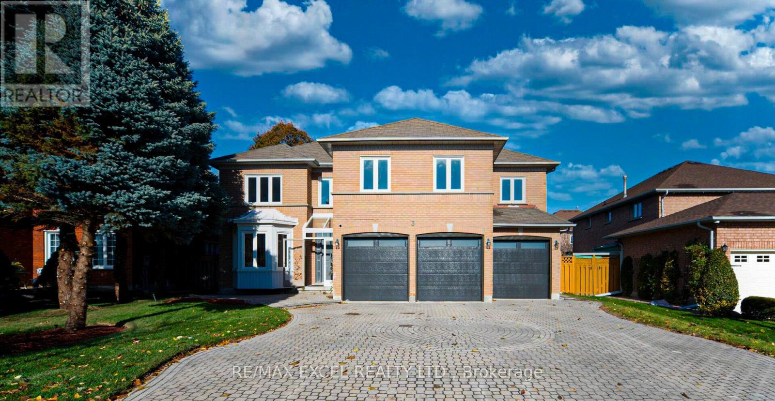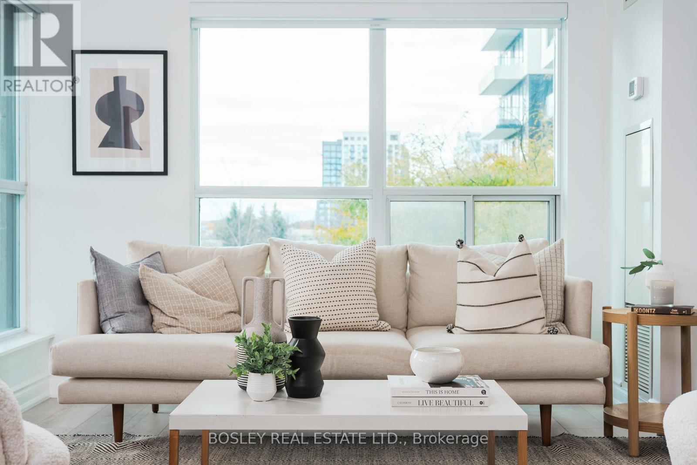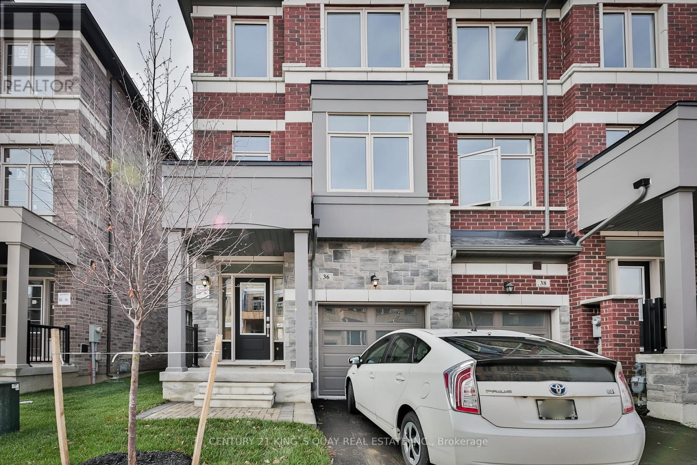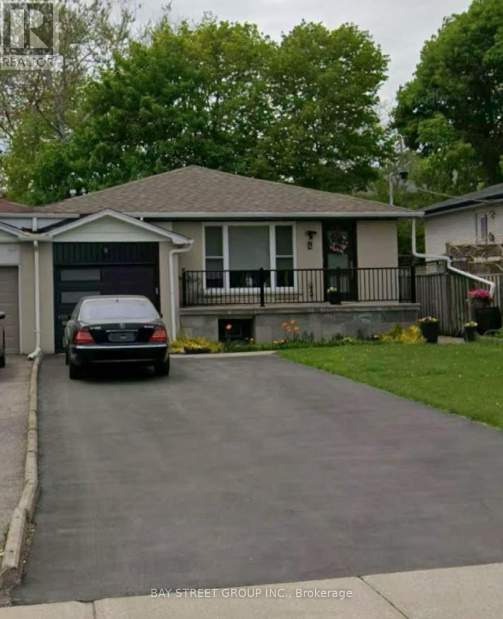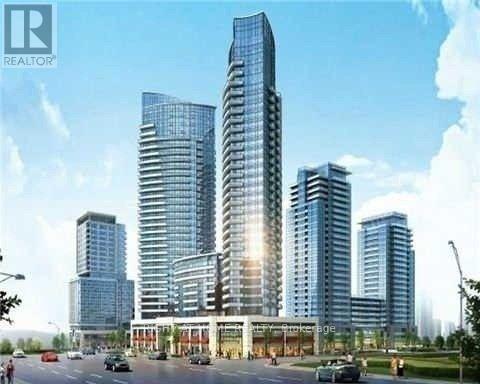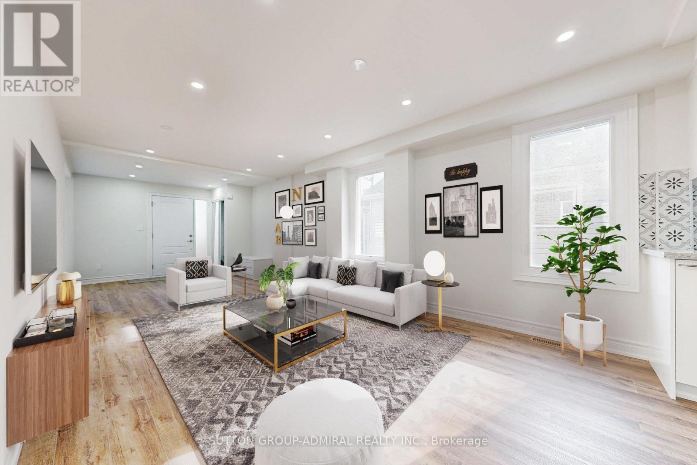99 Carondale Square
East Gwillimbury, Ontario
Experience elevated living in this exquisitely maintained residence, set in the historic and family-friendly community of Sharon, celebrated for its charm and strong sense of belonging. More than a home, it's a lifestyle reimagined with a design rooted in simplicity, beauty, and purpose - a harmonious blend of form and function, with every inch designed with intention. A welcoming foyer with dual closets opens into a magnificent open-concept grand room, living, dining, and chef's kitchen, illuminated by large windows that fill the home with natural light. The chef's kitchen impresses with quartz countertops, stainless-steel appliances, a refined breakfast bar, and a bright breakfast area with a walkout to the deck. The grand room extends to a tranquil balcony, perfect for morning coffee, while the living room's fireplace creates a warm, elegant setting. Upstairs, the oak staircase with wrought-iron spindles leads to four beautifully appointed bedrooms, including two with private ensuites, complemented by four luxurious bathrooms. A versatile family room enhances the second level even further-ideal as a relaxing lounge or a dedicated work-from-home office. Hardwood flooring flows throughout, elevating the home's timeless sophistication. Outside, the backyard becomes a private retreat featuring a sauna, hot tub, cold-plunge tub, gas heater, stone patio, sandbox, trampoline, and a storage shed oasis of relaxation and family enjoyment. Additional highlights include main-level laundry with washer, dryer, and steamer, a new hot water heater, water softener, and a separate side entrance to the spacious unfinished basement, offering exceptional future potential. Sharon offers great schools, abundant parks, recreational amenities, and a welcoming atmosphere-an ideal setting for families seeking comfort, convenience, and community. A residence of rare presence and pride, this home harmonizes luxury, comfort, and community in one unforgettable offering. (id:60365)
Lower - 325 Bathurst Glen Drive
Vaughan, Ontario
Newly Finished walkout Basement 2 Bedroom apartment in sought-after Thornhill neighborhood. All bedrooms have windows above grade, Brand new sleek kitchen, engineering wood flooring thru-out, back onto private space no neighbor behind, Interlock front and back yard. Steps to parks, schools, shopping and close to Go station and Vaughan subway Stn. Tenant to pay for 1/3 of utilities. (id:60365)
602 - 8 Interchange Way
Vaughan, Ontario
This brand-new, never-lived-in 2-bed, 2-bath condo offers modern finishes, a functional layout, and floor-to-ceiling windows for exceptional natural light. Located in the heart of Vaughan's VMC, you'll enjoy unbeatable convenience with subway access, restaurants, shopping, and entertainment just steps away. High-end building amenities provide comfort, lifestyle, and security. Perfect for professionals, couples, or small families seeking style and convenience in a growing urban community. (id:60365)
39 Gilroy Court
New Tecumseth, Ontario
Welcome To 39 Gilroy Crt - This Modern Two-Bedroom Townhouse Bungalow Offers A Bright, Open-Concept Layout With 9-Foot Ceilings, LED Pot Lights, And A Gourmet Kitchen Featuring Quartz Countertops & Stainless Steel Appliances. The Main Floor Includes A Spacious Primary Bedroom With A Large Walk-In Closet, A Luxurious 5-Piece Ensuite, And Convenient Main-Floor Laundry For Added Ease. The Fully Finished Basement Extends Your Living Space With Two Additional Bedrooms, A 3-Piece Bathroom, A Comfortable Living Area, And A Wet Bar - Perfect For Hosting, Relaxing, Or Accommodating Guests. Step Outside To A Professionally Landscaped Backyard Complete With New Interlock, River Rock, And A Gas BBQ Hookup. Tucked Away At The End Of A Quiet Court, This Home Provides Exceptional Privacy, Ample Storage, And Modern Living In A Newer Community. All Within Close Proximity To Great Schools, Shopping, Parks, And A Wide Range Of Everyday Amenities. (id:60365)
38 Brandon Crescent
New Tecumseth, Ontario
BRAND-NEW END UNIT WITH HIGH-END UPGRADES & SPACES THAT INSPIRE! Welcome to the Townes at Deer Springs by Honeyfield Communities. Step into contemporary sophistication with this brand-new end-unit townhome, perfectly positioned in a newly established community surrounded by everyday conveniences. Designed for modern living, this home offers an impressive mix of comfort, style, and functionality. Step inside and discover bright, open spaces enhanced by smooth ceilings, premium laminate and tile flooring, elegant oak-finish stairs, and soaring 9-foot main floor ceilings. The open-concept kitchen is a highlight, boasting quartz countertops, a chic tiled backsplash, an undermount sink, thoughtfully upgraded cabinetry, a chimney-style hood fan, valance lighting, and stainless steel appliances. The great room is equally captivating, featuring a striking 50" floating electric fireplace set against a feature wall with a TV rough-in above - perfect for relaxed evenings at home. Step outside to two private balconies with glass railings or enjoy the fully fenced backyard, ideal for entertaining or quiet moments in the sun. Upstairs, unwind in the generous primary suite complete with a walk-in closet and a beautifully upgraded ensuite featuring quartz countertops and a designer vanity. Every detail has been carefully considered, from the main bathroom's frameless glass tub door and Moen fixtures to the upgraded matte black door hardware throughout. Enjoy the convenience of main floor laundry with front-load machines, central air, LED pot lights, and quiet wall construction for added comfort. Low maintenance fees cover basic upkeep needs, so you can focus on the lifestyle you deserve. With parks, schools, dining, medical services, fitness centres, and daily essentials just moments away, this is your chance to experience refined townhome living at its finest. Images shown are of the model home and are intended to represent what the interior can look like. (id:60365)
262 Scott Avenue
Newmarket, Ontario
Location, location! 4 Bedroom detached Bungalow Raised, In a quiet, family-friendly neighborhood in Newmarket. Close To Yonge St, Transit, Upper Canada Shopping Mall, Parks, Schools, And Much More. Recent Upgrade and fresh painting. Must see! (id:60365)
3 Moses Crescent
Markham, Ontario
Welcome to this luxury 3-car garage detached home features 4000sqf above ground, perfectly set on a quiet and safe street in the prestigious Cachet community. With no sidewalk & clean curb presence, this residence exudes elegance, privacy, and sophistication from the moment you arrive. Step into a open and cozy interior where a newly added oversized skylight fills the swirling staircase & the whole living areas with radiant natural light all seasons. The home is adorned with refined touches, including a beautifully crafted decorative accent wall and pot lights T/O, creating a warm, contemporary ambiance. The impressive open-concept dual kitchen designed to fulfill the passion of cooking lovers families, it divided into two sections to accommodate different gourmet cooking at the same time! It features an XL marble countertop island, extensive custom cabinetry, premium finishes, and a thoughtfully designed resting corner-perfect for savoring a relaxing coffee moment while preparing the fantastic feast. A private, separated family room with its own full ensuite bath offers exceptional versatility, easily transforming into an elegant guest suite or comfortable living space for extended family members. Upstairs, the luxurious primary suite boasts a bright, spacious layout with a charming bay window that bathes the room in sunlight and offers peaceful views of the quiet street. All additional bedrooms are generously sized, ideal for families of any size, with several featuring ensuite access for added comfort and privacy. The guest-welcoming basement, complete with a separate entrance, stands as an impressive extension of the home. Featuring 3 large bedrooms, a full kitchen, and 2 modern bathrooms, it provides an exceptional venue for hosting large family gatherings or accommodating multi-generational living with ease. he extra-long driveway accommodates 7 vehicles in addition to the 3-car garage, offering a remarkable total of 10 parking. (id:60365)
207 - 185 Oneida Crescent
Richmond Hill, Ontario
Not all two-bedroom condos are created equal - and this one proves it. Beautifully renovated in 2022, this southwest corner suite offers nearl 1,000 square feet of bright, functional living. Many details have been elevated: a new kitchen with all-new appliances and tons of cabinetry, completely redone bathrooms, new flooring, designer light fixtures, custom window coverings, and even new hall closet doors. The finishing touch? A washer and dryer that are just a year old.The layout is spacious and sensible. The living and dining area easily fits a proper couch, TV setup, and dining table, while the primary bedroom comfortably accommodates a king-sized bed, a walk-in closet, and a private ensuite. The second bedroom isn't an afterthought either- it's a real, full-sized room you'll actually use.Located on the second floor, you'll skip long elevator rides but still enjoy peace and privacy. And when it comes to amenities, this building goes beyond the basics - think golf simulator, hair salon, library, billiards room, computer lounge, gym, and visitor parking.Daily life couldn't be easier. Walk to Walmart for budget-friendly groceries, grab essentials at Shoppers Drug Mart, and browse Winners, Structube, Home Depot, and Canadian Tire - all within minutes. For fun, hit SilverCity for a movie, Il Fornello or Abruzzo Pizza for dinner, and Woody Burger for casual nights out.Families will love the location - highly-rated Red Maple Public School (English) is literally across the street, and sought-after Adrienne Clarkson Public School (French) is nearby. Parks, a community centre, and a dog-friendly green space are right there too.With parking and a locker included, this condo delivers the full package: modern updates, functional space, and the ultimate in day-to-day convenience. (id:60365)
36 Sissons Way
Markham, Ontario
Bright And Spacious 3 Bedrooms End Unit Townhouse, 9' Ceiling On Main Floor. Open Concept Kitchen, Excellent Location: Walmart Is Just Next Door. Close To Shopping Centre Highway 7 And 407, Boxgrove Shopping Centre And Boxgrove Smart Centre Nearby. Do Not Miss Out!!! (id:60365)
Bsmt-4 Robinson Street
Markham, Ontario
Rarely found spacious and bright basement in a well-maintained semi-detached home located in a quiet and family-friendly neighbourhood.Private entrance, brand new kitchen and bathroom, About $600sqft in total, separate bedroom about 150sqft. dinging/kitchen/Living combo 350sqft. Separate 3 pieces bathroom. Shared laundry room and shared driveway with 1 parking spot avaiable perfect for young professionals or couple. Close to parks, Markville Mall, supermarkets, restaurants, banks, and York University. Minutes to GO Train, public transit, and easy access to Hwy 7 and 407. Tenant to pay 40% of all utilities. No pets and non-smokers preferred. (id:60365)
Ph307 - 7167 Yonge Street
Markham, Ontario
Luxury 1-Bedroom Condo at World on Yonge - 530 Sq Ft of Modern Elegance Super Clean & Move-In Ready Size: 530 sq ft Ceiling Height: 9 ft - feels open and airy Layout: Open-concept living/dining with walk-out to private balcony Kitchen: Spacious eat-in design with: Stainless Steel Appliances Stylish Backsplash Ample counter & cabinet spacePrime Location - World on Yonge Condos Direct indoor access to retail shops, restaurants, and services on the main floor Steps to Yonge Street - grocery, cafes, banks, and more Transit Heaven: TTC & VIVA bus stops at your doorstep Direct underground path to Finch Subway Station Nearby Parks for morning walks or weekend picnics Ample Visitor Parking - never stress about guests Building Amenities & Security24-Hour Concierge Part of the prestigious World on Yonge complex with future hotel & office towers Ideal for: Young professionals, couples, or investors seeking low-maintenance luxury in the heart of North York. (id:60365)
408 Andrew Street
Newmarket, Ontario
Nestled in the heart of Central Newmarket, this fully renovated home offers over 2,500 sq. ft. of beautifully updated living space and more than $350,000 in high-end, thoughtfully designed upgrades. Never lived in since its renovation, it seamlessly blends modern comfort with exceptional attention to detail. The custom kitchen showcases quartz countertops, stainless steel appliances, durable non-scratch cabinetry, a moveable island, heated tile floors, and a washer and dryer-all complemented by a bright, separate breakfast area. The main floor includes rough-ins for a powder room, offering added flexibility and convenience. The primary bedroom, conveniently located on the main floor, comfortably fits a king-size bed, while the bathrooms feature luxurious rain showers and elegant finishes. The finished basement adds incredible versatility with a bedroom, bathroom, living room, and a second washer and dryer-plus rough-ins for a kitchen, ideal for an in-law suite or income potential. Outside, enjoy parking for four vehicles, new front interlock, and a $20,000 custom backyard fence with direct access to walking trails. Extensive updates include spray foam insulation in ceilings and exterior walls, a new roof, high-efficiency furnace, air circulation system, dehumidifier, updated plumbing and water line, modernized electrical, and new hardware throughout. Just steps from Historic Main Street's shops, dining, and amenities, this move-in-ready home stands out for its quality, comfort, and modern craftsmanship. Select photos virtually staged. (id:60365)

