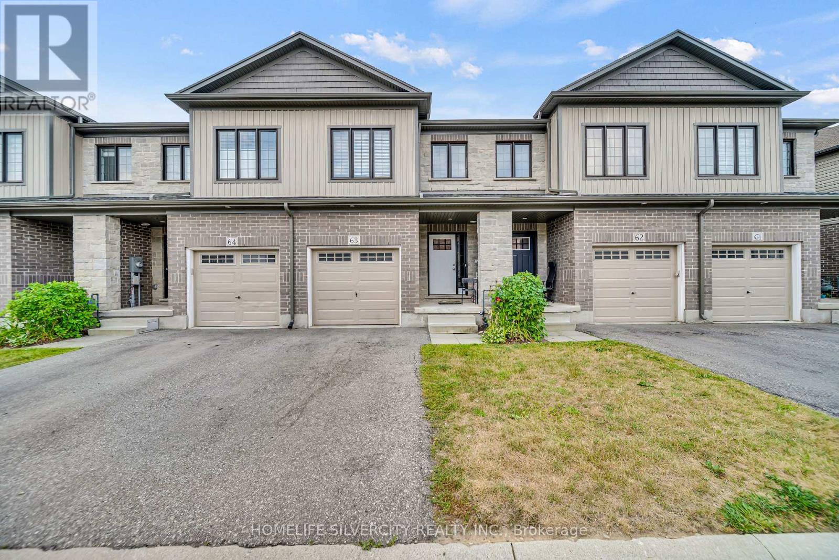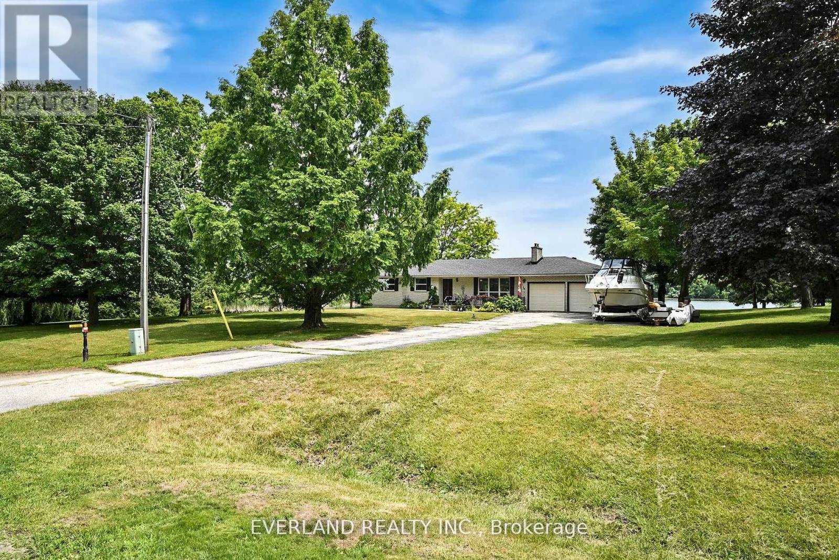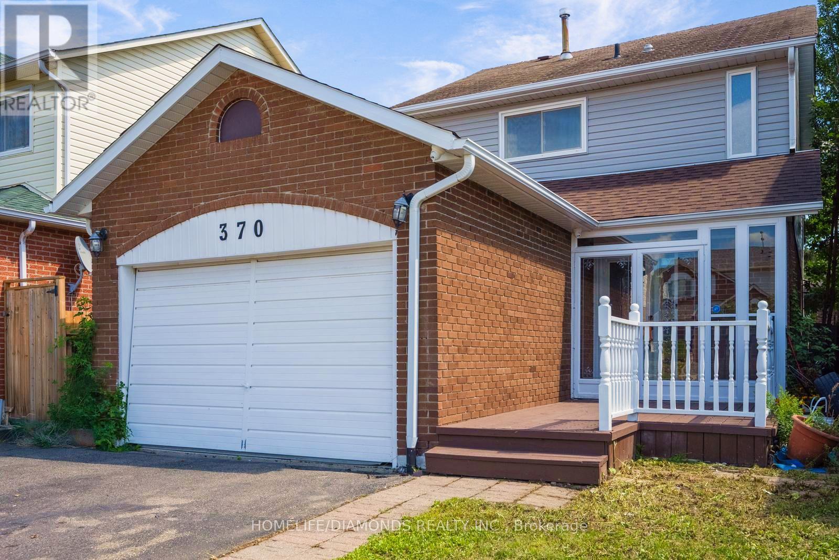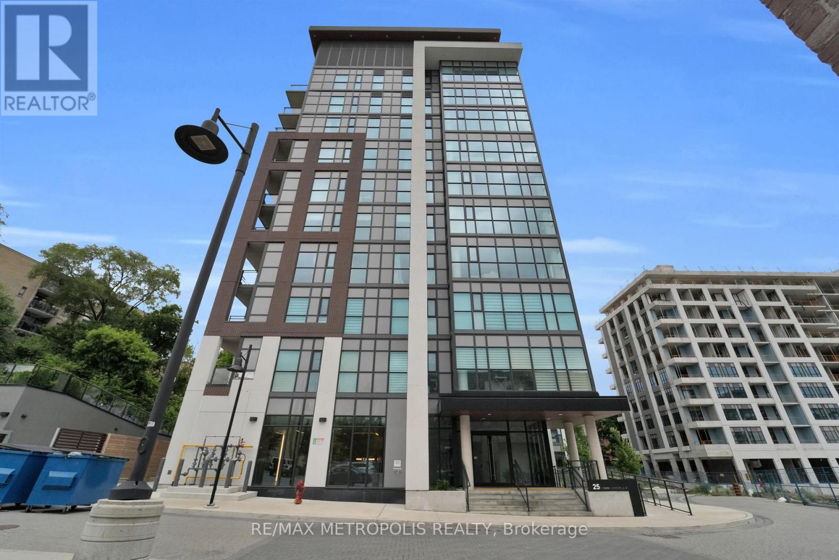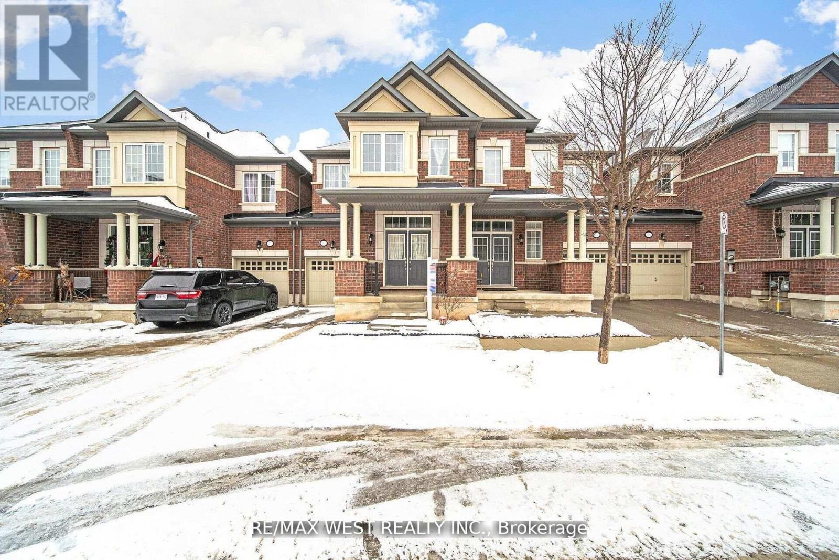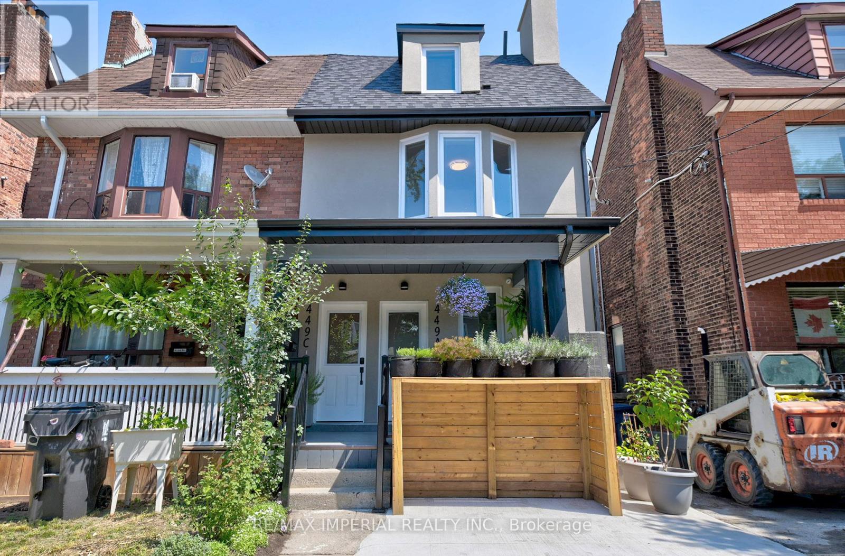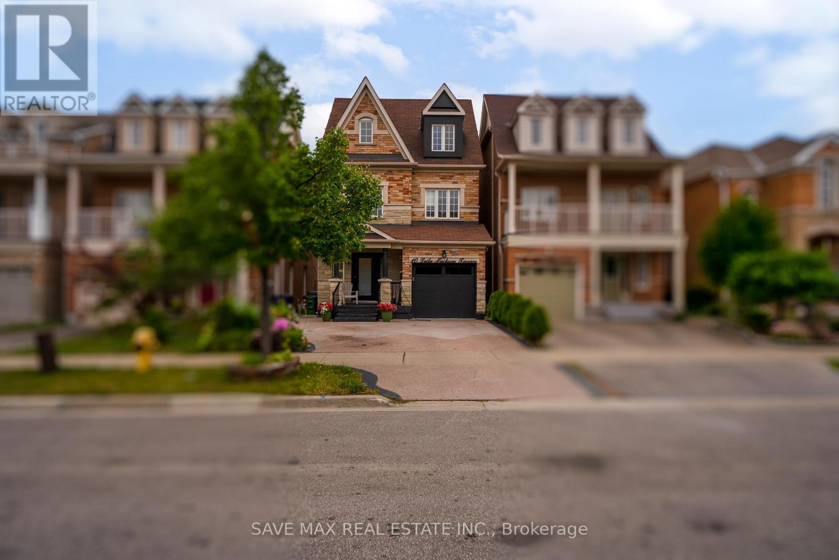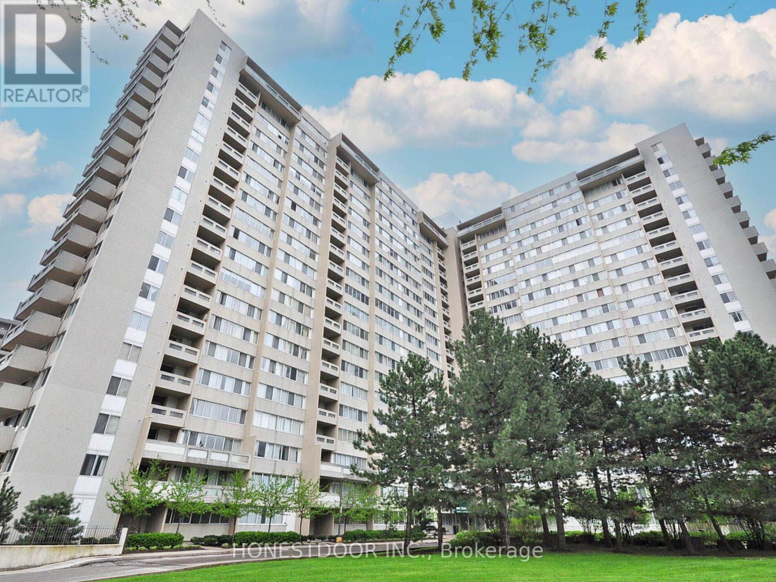115 West 32nd Street
Hamilton, Ontario
This 3 bedroom, 3 bathroom home is nestled in the desirable Westcliffe community, and is just steps away from Chedoke Falls, Scenic trails, and the popular Chedoke Stairs. Situated on a 50ft x 100ft corner lot, this property is ideal for those looking to invest in a prime Hamilton Mountain neighbourhood with great upside potential. Featuring 2 driveways and a separate side entrance. The main floor layout is perfect for both everyday living and entertaining featuring a spacious living room, kitchen, dining area, den, 3-piece bathroom, and a family room with walkout to the back deck. The upper level contains 3 bedrooms and a 4-piece bathroom. The finished basement includes a rec room with a fireplace, a 4-piece bathroom, laundry area, and a separate side entrance offers great potential for an in-law suite or income-generating unit. Fantastic location! Close to shopping, restaurants, Mohawk College, and quick access to the Linc for easy commuting. Updates include: Back deck (2024), Front deck (2023), Main floor & basement windows (2019), Upstairs windows (2014), AC and Furnace (2014), Roof and Eavestroughs (2011). (id:60365)
63 - 135 Hardcastle Drive
Cambridge, Ontario
3 Bedroom Townhouse in one prime most desirable location in Cambridge. Offering 3 Spacious Bedrooms and 3 Bathroom with inviting layout. The property has backyard with deck. Minutes away from school, parks, mayor highway. POTL fees is 156$/month. (id:60365)
583386 Hamilton Road
South-West Oxford, Ontario
Rare to find this stunning one acre waterfront property close to Ingersoll backing onto a beautiful pond. A nature lovers dream come true! This spacious Detached Bungalow features 3 generous bedrooms and 2 full bathrooms, and accommodates up to 8 vehicles with ample driveway plus huge double car garage, allows you country living with all the benefits of being so close to amenities. Well maintenance, functional layout, gas fireplace insert, large master bedroom has its own 3 piece ensuite. Enjoy your morning coffee overlooking the pond from the expansive sunroom with loads of windows to watch all the bird and wildlife activity. Just minutes from Hwy 401, grocery stores, restaurants (Tim Hortons, Subway, Burger King, Wild Wings), Ingersoll Curling Club, Westfield Park and a golf course. (id:60365)
370 Hansen Road N
Brampton, Ontario
Absolutely stunning detached home with in-ground pool in the heart of Brampton! Welcome to 370 Hansen Road North, a beautifully updated 2-storey that offers the perfect blend of comfort, style, and convenience. The main floor features a bright living and dining room, and a modern upgraded kitchen with granite counters and stainless steel appliances. Walking out to a large composite deck, patio, BBQ area, and a solar-heated pool that creates the ultimate backyard retreat. Upstairs you'll find three spacious bedrooms and an upgraded bathroom, while the finished basement offers a versatile rec room, an additional bedroom, and a full ensuite bath ideal for guests or extended family. With money well spent on upgrades including fresh paint, newer flooring and more, this home is truly move-in ready. Located minutes from top-rated schools, shopping, dining, parks, scenic trails, Highway 410, and the GO station, this property is the perfect combination of modern living and everyday convenience. (id:60365)
602 - 25 Neighbourhood Lane
Toronto, Ontario
Welcome to urban living at its finest in this stunning 1+1 bedroom condo at the sought-after 25 Neighbourhood Lane. This beautifully maintained unit features soaring 10-foot ceilings and an open-concept layout flooded with natural light, offering both style and comfort. The sleek modern kitchen is a standout, complete with stainless steel appliances, stone countertops, and a contemporary tile backsplash perfect for everyday living or entertaining. The spacious primary bedroom includes a walk-in closet, while the versatile den is ideal for a home office, reading nook, or guest space. Elegant laminate floors run throughout, enhancing the units warm and sophisticated feel. Enjoy access to top-tier building amenities including a fully-equipped gym, stylish party room, guest suites, and a landscaped outdoor BBQ area for relaxed summer evenings. Just steps from your door, you'll find a pharmacy, doctor, dentist, and convenience store, as well as easy access to TTC, shopping, dining, parks, and scenic walking trails. Whether you're a first-time buyer, busy professional, or savvy investor, this immaculate condo offers a rare blend of comfort, convenience, and lifestyle. Don't miss your chance to call this vibrant, well-connected community home. (id:60365)
213 Sarah Cline Drive
Oakville, Ontario
PRICE TO SELL BEAUTIFUL 4-BEDROOM FREEHOLD TOWNHOME IN OAKVILLE. Welcome to this well-maintained 4-bedroom, 4-bathroom freehold townhome, perfectly located in .One of Oakville's most desirable neighborhoods. Offering 1,770 sq. ft. of functional living space, this home is designed for comfort and convenience. The bright, open-concept main floor features 9 smooth ceilings, pot lights, and hardwood floors throughout. The modern kitchen includes granite countertops, a stylish backsplash, spacious island, stainless steel appliances, and a sunlit eat-in area with a walkout to a fully fenced, interlocked backyard perfect for family gatherings. Upstairs, the primary bedroom features a walk-in closet and a private ensuite, while the additional bedrooms are spacious and filled with natural light. The professionally finished basement adds extra living space, complete with a 3-piece bathroom, ideal for a home office, gym, or recreation room. This is a rare opportunity to own a freehold 4-bedroom townhome in a prime Oakville location close to schools, parks, shopping, and major highways. (id:60365)
1448 Willowdown Road
Oakville, Ontario
Welcome to your next home! This newly renovated, sun-filled 4 bedroom detached backsplit bungalow is located in a quiet, upscale neighborhood surrounded by custom luxury homes and just minutes from the lake. 4 spacious bedrooms upstairs in the fully finished basement (Basement to be rented separately). Bright, open-concept layout with fireplaces in both the living and family rooms. Ground floor walkout to a large deck and a massive private backyard ideal for BBQs, kids, or simply relaxing in nature. Closet organizers, oversized bedrooms, and separate laundry. Located in a quiet, prestigious area near beautiful trails, parks, and the waterfront. Close to shopping, schools, public transit, and minutes from the lake. Peaceful community perfect for families or professionals looking for comfort and space. Whether you're working from home, entertaining guests, or looking for space to unwind, this property offers the lifestyle you deserve. Schedule a viewing today- your dream rental awaits! (id:60365)
Upper - 449 Margueretta Street
Toronto, Ontario
Mint Condition! Never Lived In after High Quality Thorough Renovation! Everything Brand New! Surely You Can Call It "Home", Perfectly Combines Modern Lifestyle & Super Convenience. Laminate Floor Throughout, No Carpet. Modern Kitchen W/ Quarts Countertop & Backsplash & Stainless Steel Appliances & Double Sink & Spotlights. Two Spacious Bedrooms on Second Floor W/ Tons of Natural Lights. The Super Spacious Room on 3rd Floor Can Be Used As a Bedroom or Living Room. Enjoy Your Leisure Time on Patios W/ CN Tower in Your View and Overlooking Beautiful Backyard Garden. All Utilities are Separate-Metered. Laundry Room for Exclusive Use. Owned Tankless Hot Water Heater so You Don't Pay Rent. Walking Distance to Subway Station, Dufferin Mall, Countless Retail Shops, Restaurants, Grocery Stores. (id:60365)
10 Leila Jackson Terrace
Toronto, Ontario
Location! Location! Location!! - Welcome To This Stunning 4-Bedroom, 3-Storey Detached Home Located In The Highly Sought-After Oakdale Village Community In Toronto! Boasting Over 2,500 Sq. Ft, This Residence Features A Bright And Inviting Open-Concept Layout Perfect For Modern Living. The Spacious Foyer Leads To Combined Living And Dining Area, Seamlessly Connecting To A Modern Kitchen With Stainless Steel Appliances/ Ample Cabinetry Combined With Breakfast Area With A Walk-Out To A Beautiful Fully Fenced Backyard. The Second Floor Offers A Generous Family Room With A Cozy Fireplace And Luxurious Primary Suite Complete With A Walk-In Closet, And A Spa-Like 4 -Piece Ensuite On The Third Floor Three Other Well-Sized Bedrooms With Closet And Good Size Windows Perfect For Family Living. Minutes To Sheridan Mall, York University, Schools, Hospital And Community Amenities. Easy Access To Major Highways 400/401/407 And Well-Connected By TTC transit, Offering Convenience For Commuters And Families Alike. (id:60365)
87 - 620 Ferguson Drive
Milton, Ontario
Welcome to 620 Ferguson Drive in Milton, a charming 2-bedroom, 2-bathroom townhouse perfect for comfortable, modern living. This bright and inviting home offers a spacious open-concept layout, ideal for entertaining or relaxing. Located in a family-friendly neighborhood, youll enjoy close proximity to top-rated schools, parks, and scenic walking trails, as well as easy access to shopping, dining, and entertainment at nearby Milton Mall and Main Street. Commuters will appreciate the quick drive to Highway 401 and the Milton GO Station, making travel around the GTA a breeze. This home offers both convenience and comfort, perfect for those looking to settle in one of Miltons most sought-after communities. (id:60365)
808 - 3590 Kaneff Crescent
Mississauga, Ontario
LOVELY 2+1 Bedroom Condo in Prime Mississauga Location, offering over 1100sq ft CONDO in one of Mississauga's most desirable buildings just steps from Square One Mall. ALL inclusive condo fees covering heat, hydro, water, A/C, common elements, parking, and building insurance. 24/7security & concierge for peace of mind. Fully equipped men's and Women's Gym, Indoor pool and sauna, Party room, Billiards, Pin pong Room, Party Room, Bike Room, Children's Lounge, Workshop and many more. Ample visitor parking, Prime Location: Walk to Square One Mall, top restaurants, shopping, and entertainment, Close to high-ranking schools, parks, and community centers, Quick access to Hwy 403, 401, QEW, public transit, and the upcoming Room Fully Equipped Men's & Women's Gyms, Children's Playroom Dedicated Workshop Room. Why You will Love It? Spacious, Versatile Layout with Room to Grow? Move-In Ready All-Inclusive Maintenance for Worry-Free Living? Family-Friendly Community with Excellent Amenities (id:60365)
358 - 1575 Lakeshore Road
Mississauga, Ontario
THE CRAFTSMAN...Fabulous Newer Condo Build located in the heart of Clarkson Village! Situated in the forested setting of Birchwood Park, It offers you Location , Amenities & Modern Design details along with a functional suite layout! This Bright & Beautiful west facing 1 bedroom unit features S/S Built in Appliances, Quartz Countertops & Neutral Finishings throughout. Steps from the Waterfront, Restaurants, Shopping & Transit! **Electric Vehicle Charging Station is also available in the assigned parking spot if required. Activation and usage fees apply. Please inquire about details with Listing Agent. (id:60365)


