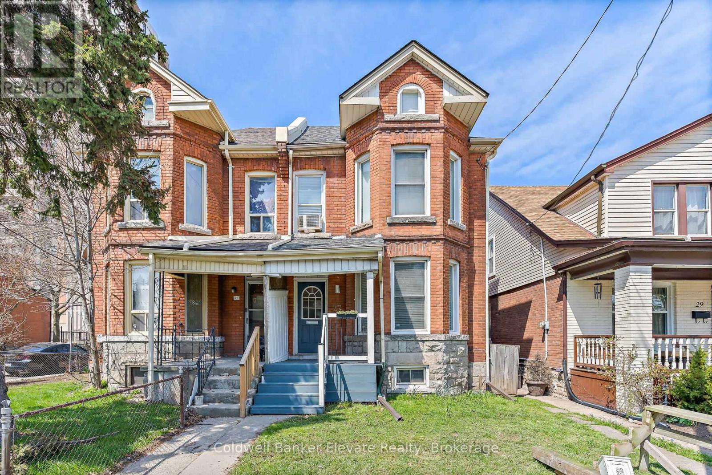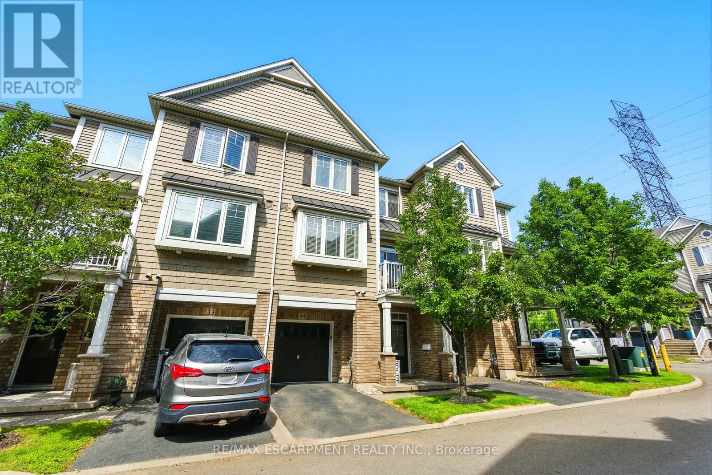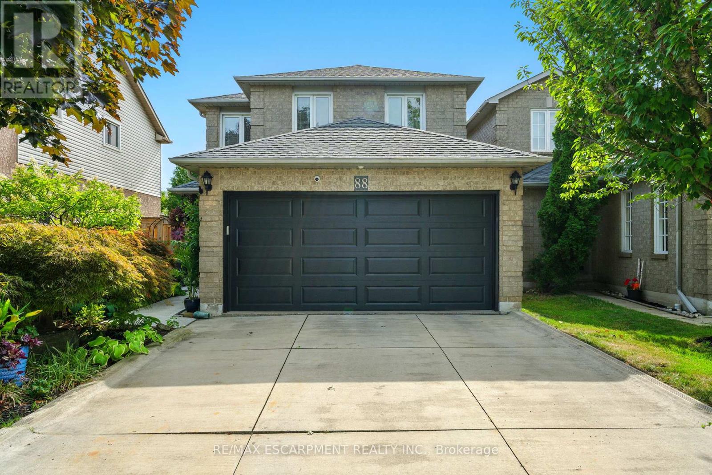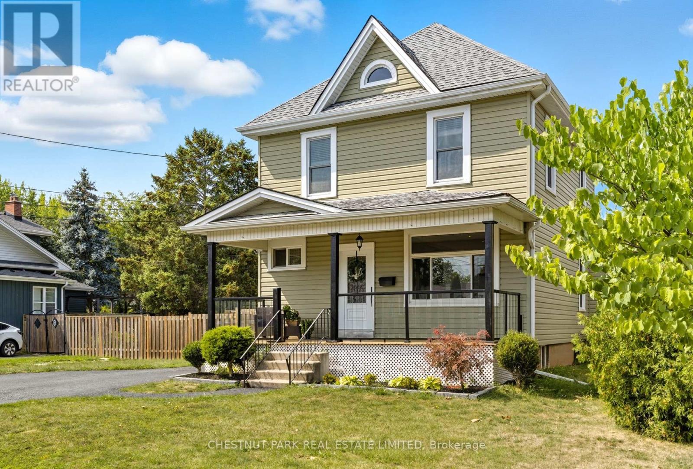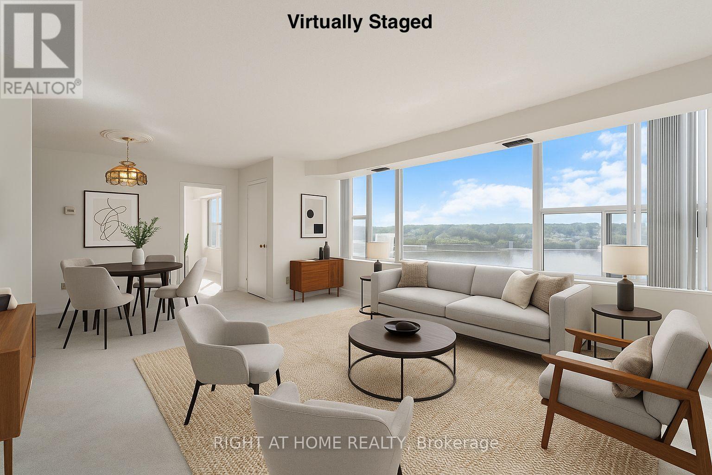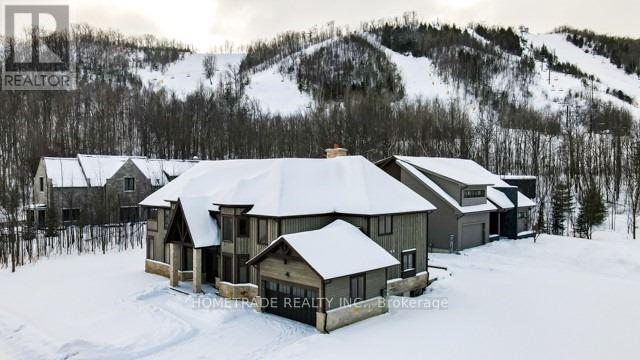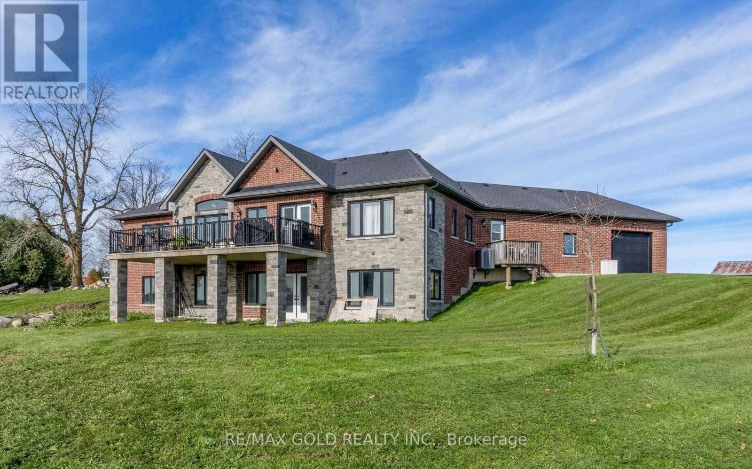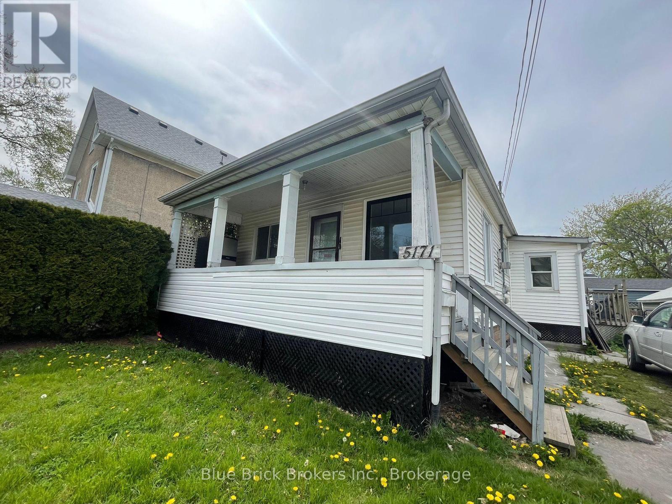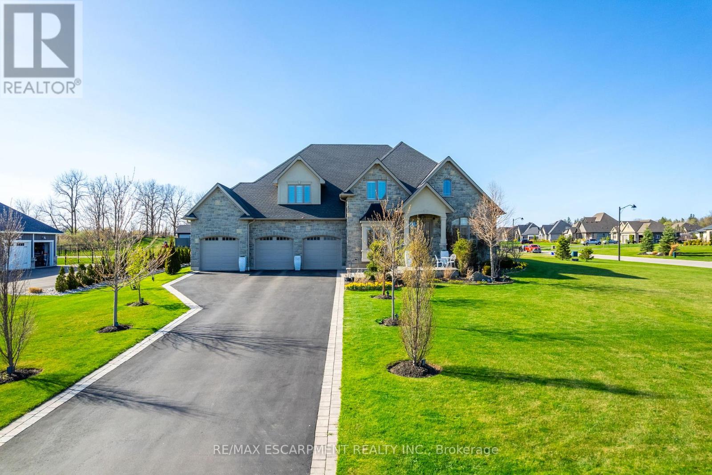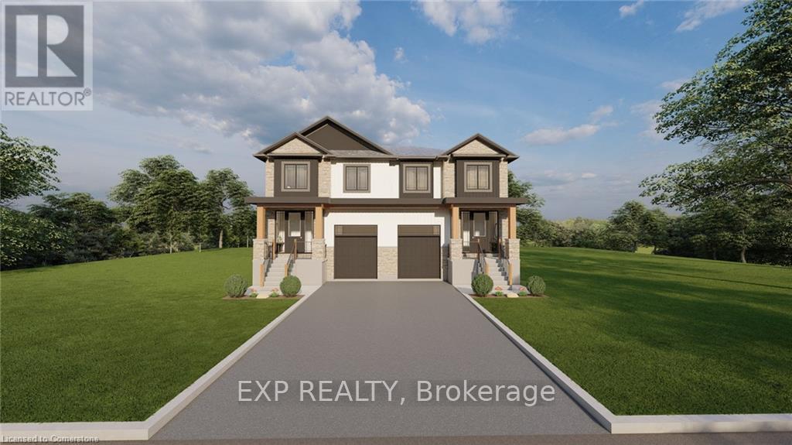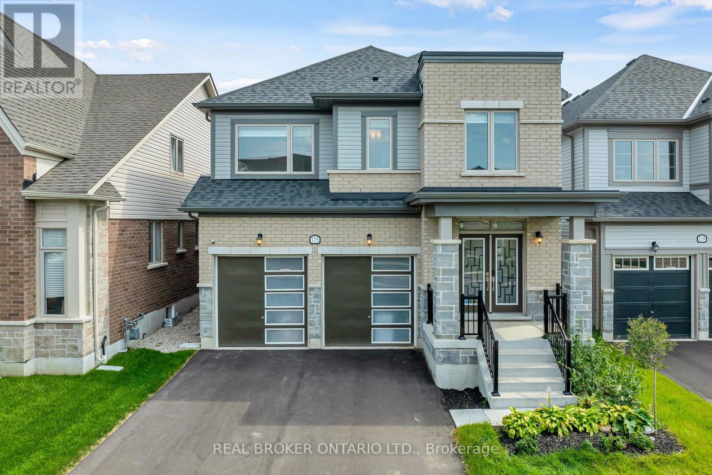27 Tisdale Street N
Hamilton, Ontario
Welcome to 27 Tisdale St N, a charming two-storey semi-detached home located in Hamiltons Beasley community offering 2 bedrooms and 1 bathroom, blending character and comfort. The front hallway features an exposed brick wall, adding a rustic touch, while the living room includes a built-in library ideal for book lovers. The kitchens walkout leads to a fully fenced backyard, enhancing indoor-outdoor flow. Upstairs, the primary bedroom is distinguished by a striking cathedral ceiling and a continuation of the exposed brick. A second bedroom and full bath round out the living quarters, while a 500-square-foot unfinished basement offers valuable space for storage or future development. (id:60365)
34 - 337 Beach Boulevard
Hamilton, Ontario
Your Cottage in the City! Welcome to this hidden gem at the Beach offering excellent value just minutes from downtown Burlington and Hamilton. Meticulously updated throughout, this 2 bedroom, 2 bath retreat is steps to the boardwalk, waterfront trail, and sandy shoreline. Enjoy a bright open-concept living/dining area with hardwood floors and walk-out balcony overlooking the lake. Recent updates include hardwood on the upper level (2021), kitchen backsplash (2021), 3-piece bath with glass shower (2022), half bath (2024), pot lights (2024), double staircase with rod-iron spindles (2024), plus a new roof (2023).The upper level features two spacious bedrooms, while the single car garage with inside entry and private driveway add convenience. Surrounded by trails, green space, and the waterfront this is lakeside living at its best! (id:60365)
88 Grindstone Way
Hamilton, Ontario
Experience tranquil living in this serene four-bedroom home in Waterdown, nestled near the escarpment and surrounded by peaceful nature. This home has been lovingly maintained by the same owners since being constructed. The modern, updated kitchen is equipped with stainless steel appliances and sleek black granite countertops. You'll love the built-in pantry with pull-out drawers and a convenient broom closet! Upstairs you'll find a generous primary suite with a four-piece ensuite, three additional bedrooms and a full guest bathroom. The property features a spacious, finished basement perfect for family fun or extra storage. Enjoy the fully fenced backyard which includes a composite deck, large pergola and no rear neighbours! With no carpets, the home boasts a clean, easy-to-maintain interior, blending comfort and style in a desirable family neighbourhood! ** This is a linked property.** (id:60365)
591 Woolwich Street
Guelph, Ontario
((Offers Anytime!)) Welcome Home! This stunning & beautifully maintained, 3-bedroom, two storey, detached, fully bricked home, sits on a large 42 x 110 ft deep-lot, located in one of the most sought after communities of Guelph, Exhibition Park. Experience pride in ownership at its best and enjoy many upgrades throughout! Fully equipped with heated sunroom, beautiful hardwood floors, modern finishes, stainless steel kitchen appliances, colonial-style baseboards & trim, crown moldings, upgraded bedrooms & bathroom, oversized garden shed, parking for 7 vehicles, and much more! An incredible sense of community in the neighbourhood! Perfect for any family, professionals, retirees & outdoor enthusiasts. Minutes to downtown, hospital, major stores, parks/trails and schools. (id:60365)
11 Fairview Road
Grimsby, Ontario
Lakeside Living in Grimsby! Perfectly positioned on the sought-after lakeside of town, 11 Fairview Road blends modern renovations with timeless family comfort. This beautifully updated 5-bedroom, 2-bath, 2-storey home sits on a generous 70.5' x 115' lot, offering a large, private backyard adorned with mature fruit trees. A welcoming covered front porch with sleek glass railings sets the tone for the stylish interior. Inside, natural light fills the bright, open spaces, enhanced by gleaming floors, upgraded lighting, and elegant crown moulding. The inviting living room features a decorative stone accent wall and an oversized transom window, flowing seamlessly into the dining room perfect for family gatherings. At the heart of the home, the updated kitchen showcases stone countertops, porcelain tile floors, a designer backsplash, and abundant cabinetry. The main floor also offers a versatile primary bedroom ideal as a bedroom, office, or games room along with a chic 4-piece bath and a laundry room with outdoor access. Upstairs, find four additional bedrooms and a beautifully renovated 3-piece bath with a glass shower. One bedroom opens to a mostly finished bonus 3-season sunroom, overlooking the fully fenced private backyard. The basement provides excellent storage, while the double driveway accommodates up to three vehicles, or space for additional vehicles/equipment. Located close to excellent schools, parks, shopping, and just two minutes to the QEW, this home delivers both convenience and lifestyle. A turnkey property in a prime location move in and enjoy! (id:60365)
204 - 7 Gale Crescent
St. Catharines, Ontario
RARE RARE RARE 2-Bedroom + Den, 2-Bathroom Corner Unit with PRIVATE OUTDOOR SPACE! This spacious 1,395 sq. ft. condo features a functional layout and an abundance of natural light throughout. Large kitchen with plenty of storage space that flows into the open-concept, sun-filled, spacious living and dining area -- perfect for both everyday living and entertaining. Bright solarium with a walkout to the private outdoor space -- ideal for a home office, reading corner, or creative space. Large primary bedroom with ensuite bathroom and double closets, spacious second bedroom, in-suite laundry, and an abundant amount of closet and storage space throughout. The private outdoor space is a peaceful spot to enjoy your morning coffee or relax in the evening. The building offers a wide range of amenities, including a billiards room, exercise room, workshop, reading room, indoor pool, outdoor space, and so much more. The unit is freshly painted and move-in ready!! (id:60365)
102 Hemlock Court
Blue Mountains, Ontario
SKI SEASON RENTAL IN BLUE MOUNTAINS.Welcome Home To The Alta Community At The Base Of Alpine Ski Club! Blue Mountains Features A True Slope Lifestyle. This Executive Home Boasts Over 5000 Finished Sqft Of Luxurious Living Space With 2 story ceiling heights in the family room, kitchen and primary bedroom, And A Wood Stone Fireplace The Perfect Place To Cozy Up After A Day On The Ski Hills.. The Party Sized Kitchen Features Jenn Air SS Appliances Including Gas Oven, Wine Cooler And A Fantastic 6'x12' Island. The Main Floor Primary Suite Comes Complete With A Spa Like 5 Pc Bath, Infra-red Sauna, And Private 2nd Level Office Area w/ Balcony. 3 Additional Bedrooms Can Be Found On The 2nd Level, Each With Their Own Gorgeous Full Ensuites. Bedroom 2 features huge balcony overlooking mountains slopes, bedroom 3 has generous W/I closet. (id:60365)
514579 2nd Line
Amaranth, Ontario
Experience country living at its finest with this breathtaking 51 acres of prime agricultural farmland residence in Amaranth. Nestled on rolling land, this elegant bungalow combines modern luxury with rural tranquility. Inside, you'll find 3 bedrooms and 3 bathrooms, all finished with exquisite attention to detail with high end finished materials. Step outside and enjoy the endless space from the oversized heated workshop equipped with hydro & full washroom to the expansive fenced paddocks and horse facilities, every feature has been designed for both comfort and lifestyle. Workshop provides endless possibilities for hobbies, storage, or business use. For equestrian enthusiasts, the property includes a large paddock and 2 box stalls, making it an ideal setup for horses. Whether you dream of raising horses, exploring your acreage, farming the land or simply enjoying sunsets on your porch, this property is a sanctuary you'll never want to leave. (id:60365)
Upper Level - 5171 Mcglashan Crescent
Niagara Falls, Ontario
Welcome to 5171 McGlashan Cres, a charming 2-bedroom detached bungalow ideally located in the heart of Niagara Falls! This main-level unit offers comfortable living just minutes from the world-famous Niagara Falls and is within walking distance to a major shopping mall and all essential amenities. Enjoy two dedicated parking spaces with additional guest parking available on the driveway. The basement is rented to a quiet tenant with a separate private entrance from the backyard, ensuring privacy for all. Tenant responsible for 70% of utilities. Dont miss this opportunity to live in a well-maintained home in a prime location (id:60365)
10 Harper Boulevard
Brantford, Ontario
This exquisite custom-built residence showcases refined elegance across 6 bedrooms and 7 bathrooms, set on a professionally landscaped 1-acre lot in a prestigious enclave of homes. Step inside to discover soaring 10 ceilings on the main level accentuated by pot lights and elegant California shutters throughout. The gourmet kitchen is open to the grand great room which showcases a coffered ceiling and a sleek electric fireplace. Designed with the home chef in mind, the kitchen features premium finishes and an expansive workspace, ideal for entertaining and everyday living. The formal dining room is accented with classic wainscoting, creating a refined setting for hosting memorable dinners. The main-level primary suite is a true retreat, featuring a luxurious ensuite bathroom designed for relaxation and comfort. A custom oversized walk-in closet with built-in organizers combines luxury with everyday functionality. Nearby, a second bedroom provides additional sleeping quarters and a walk-in closet, ideal for guests or multigenerational living. Upstairs, a spacious family room highlighted by a cozy gas fireplace creates a welcoming gathering space perfect for relaxing. This inviting lounge seamlessly connects to two generously sized bedrooms, each with its own private ensuite bathroom and walk-in closet, ensuring comfort and privacy for family or guests. The fully finished basement is thoughtfully designed for entertaining and everyday living. It features a sleek wet bar, a spacious recreation area, a dedicated home gym and two additional bedrooms, each paired with a full bathroom. This level offers exceptional versatility, comfort and modern convenience. Outdoors, experience resort-style living with a sparkling inground heated saltwater pool, covered patio with built-in BBQ, irrigation system and ample space for entertaining. With a spacious triple car garage and every amenity thoughtfully designed, this is a home that truly has it all. RSA. LUXURY CERTIFIED. (id:60365)
139 Pugh Street
Perth East, Ontario
Welcome to 139 Pugh Street A duplex offering flexibility, privacy, and strong investment potential. Thoughtfully crafted by Cailor Homes, this property features a functional layout perfect for families or investors. The main unit includes 3 bedrooms and 3 bathrooms, with upscale touches like flat ceilings, a designer kitchen with an oversized island, dual vanity and glass shower in the ensuite, and a spacious walk-in closet. The lower unit offers 2 bedrooms and 1 bathroom, with its own separate entrance and mechanicalsideal for extended family, guests, or tenants. Backing onto forest, you'll enjoy rare backyard privacy in the growing community of Milverton. Compared to similar homes in nearby urban centres, 139 Pugh delivers unmatched space, style, and value. Live in one unit, rent both, or create a multi-generational setupthis home gives you options! (id:60365)
175 Rea Drive
Centre Wellington, Ontario
Welcome to 175 Rea Drive, a beautifully designed 4-bedroom, 4-bathroom family home located in Fergus's newest family friendly neighbourhood. Built for both comfort and style, this residence showcases modern finishes, thoughtful upgrades, and a functional layout perfect for todays lifestyle. Step inside to find hardwood flooring throughout the main and upper levels, creating a seamless flow from room to room. The open-concept main floor offers a bright and spacious living area, while the stunning kitchen features quartz countertops, an extended island, sleek white cabinetry, and upgraded fixtures--perfect for entertaining and family gatherings. Upstairs, the primary suite is a true retreat with a luxurious upgraded ensuite, including a walk-in shower completed in 2024. Three additional bedrooms provide plenty of space for family, guests, or a home office, with bathrooms conveniently designed to accommodate busy households. With four bathrooms in total, including a stylish main-floor powder room, functionality is never compromised. The unfinished basement offers endless potential for customization, whether you envision a recreation area, home gym, or additional living space. Enjoy the convenience of a double garage, a private backyard ready to be transformed, and proximity to schools, parks, trails, and all of Fergus's amenities. This move-in ready home combines elegance, space, and modern upgrades--perfect for families looking for their next chapter. (id:60365)

