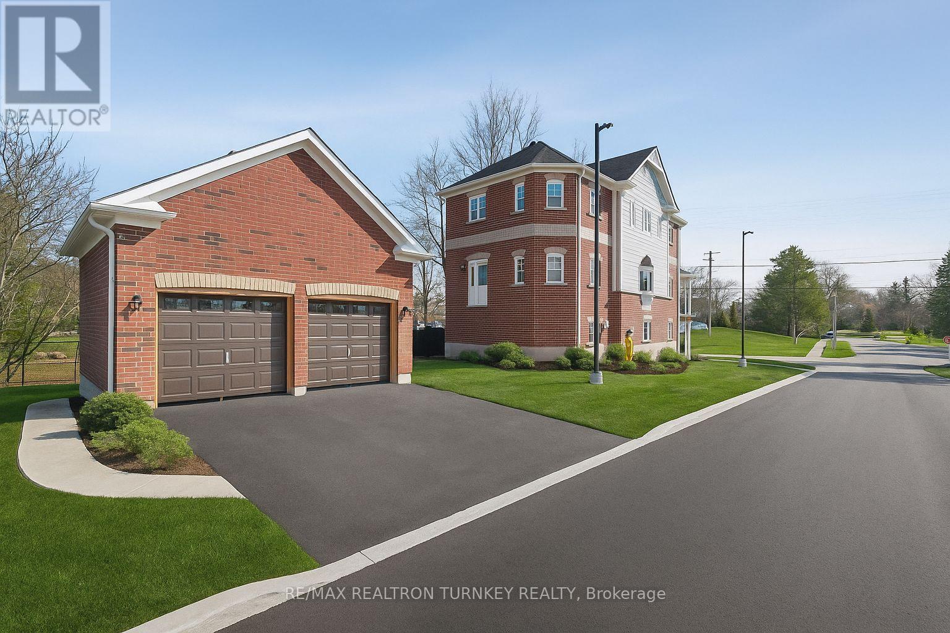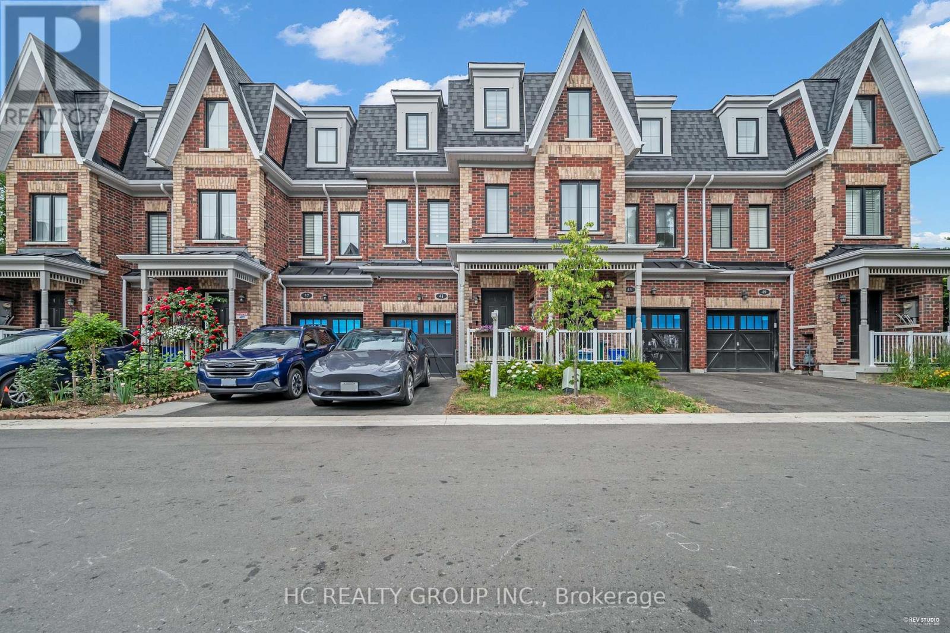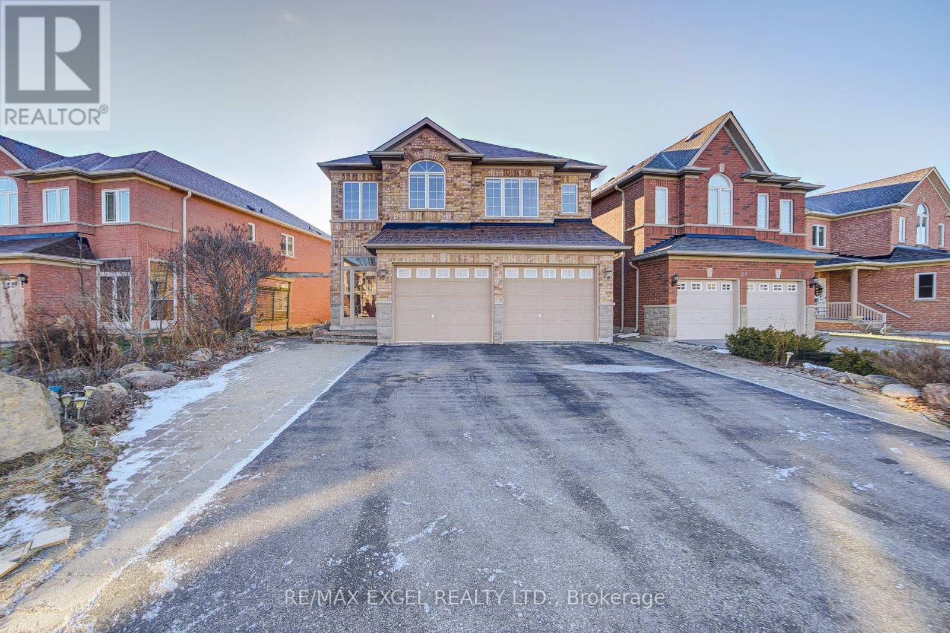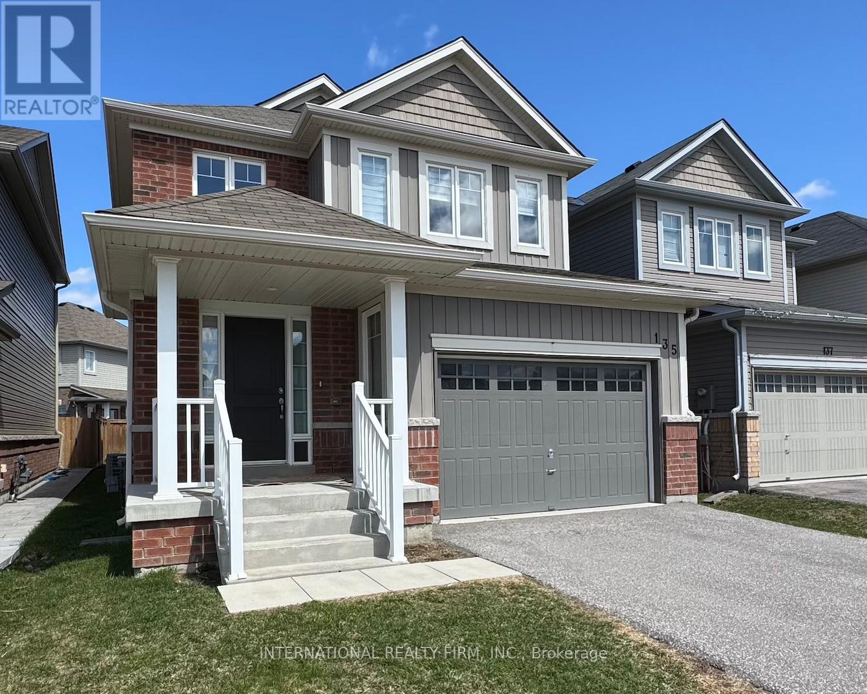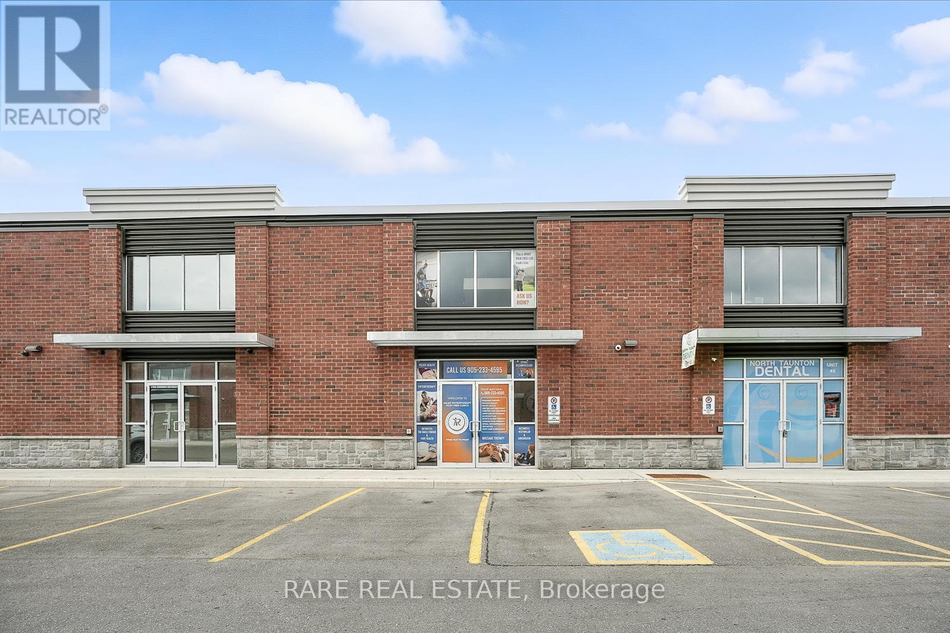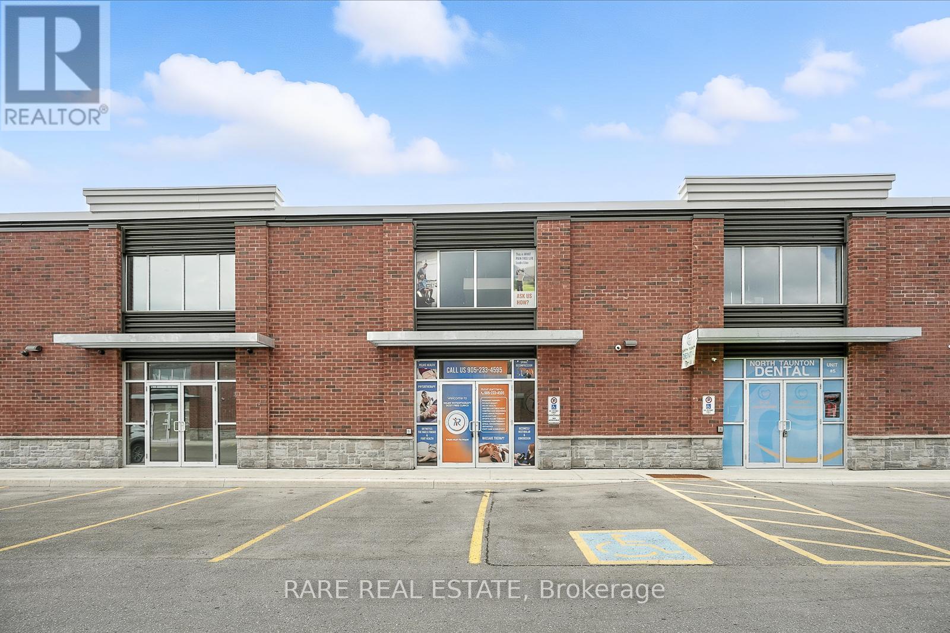2 Ravenscraig Place
Innisfil, Ontario
Welcome to 2 Ravenscraig Lane, Cookstown, Where Comfort Meets Community! Discover the perfect blend of modern living & small-town charm in this stunning brand-new 4-bedroom, 3-bathroom detached home, built by the highly reputable Colony Park Homes. Situated on a prime corner lot in a thriving new community in Innisfil's desirable Cookstown area, this thoughtfully designed residence offers over 2,000 sqft of bright, open-concept living space ideal for families, professionals, or anyone craving more room to live, work, & entertain. The spacious main floor features durable vinyl flooring, a large modern kitchen with breakfast area & walk-out to the balcony, & a sun-filled living/dining room combo made for memorable gatherings. Upstairs, you'll find 3 generous bedrooms including a primary retreat with a walk-in closet & ensuite offering the ultimate in comfort and privacy. The home also includes a partially finished basement, rough-ins for a bathroom and laundry, and a detached double garage providing parking for up to four vehicles. But this home is more than just beautiful, it's functional & low-maintenance, with a POTL fee that covers snow removal, garbage collection, visitor parking, and street lighting making everyday life easier & more enjoyable. Why Cookstown? Cookstown is one of Simcoe County's hidden gems, known for its quaint charm, vibrant local shops, community events, & unbeatable convenience. You're just minutes from Hwy 400 & 89, making commuting a breeze. Spend weekends golfing at nearby courses, exploring parks & trails, or enjoying the local recreation centre, top-rated schools, & family-friendly atmosphere. It's a place where neighbours know your name & community truly matters. Don't miss this rare opportunity to own a brand-new home in a growing, family-oriented community where lifestyle & location come together. Whether you're a first-time buyer, upsizing, or investing 2 Ravenscraig Lane is ready to welcome you home! (id:60365)
41 Mcconaghy Court
Vaughan, Ontario
Don't Miss Out On This Beautiful Townhome In The Heart Of Maple! Only One Year New And In Impeccable Condition. Offering Over 2100 SqFt Of Bright, Open-Concept Living Space (As per builder's floorplan). This 3+1 Bedroom Home Backs Onto A Peaceful Ravine & Park, No Neighbours Behind! Upgraded Throughout: Extended Kitchen Cabinets, Breakfast Island, EV Charger, Water Filter & Softener System, Gas BBQ Hook-Up, Look-Out Basement Window, And Motorized Blinds For Modern Comfort. Features Include Coffered Ceiling In Dining Area, 9ft Ceilings on Main, Smooth Ceilings On 3rd Floor, Spacious Bedrooms, And A Primary Retreat W/ Walk-In Closet, Ensuite & Private Balcony Overlooking Greenspace. Mudroom/Laundry, And Finished Basement Bedroom W/ Full Bathroom.Top Location Steps To Maple GO (28 Mins To Union!), Close To Hwy 400/407, Vaughan Mills, Parks, Schools & More. Stylish, Functional & Move-In Ready. A Must See! You Will Fall In Love With This Home (id:60365)
27 Sir Henry Court
King, Ontario
Absolutely Breathtaking! Settle Your Family In This Executive Estate Nestled On A Prestigious Court In The Heart Of King City! This 4+3 Bedroom, 7.5 Bath Home Offers Over 4500 SqFt Above Grade (MPAC) living space, Surrounded by Luxury Homes on a Quiet Cul-de-Sac neighbourhood. The Perfect Blend Of Luxury, Space & Functionality. Step Into A Grand Foyer W/ Soaring 20ft Ceilings, Elegant Staircase, Oversized Windows & Incredible Natural Light. 10 ft ceiling throughout the first floor. The Family Room Features Coffered Ceilings & A Custom Fireplace. Chefs Dream Kitchen W/ Wolf/Sub-Zero Appliances, Quartz Counters, Custom Island & Sun-Filled Breakfast Area Overlooking The Backyard. Seamless Indoor-Outdoor Living W/ Folding Glass Doors Leading To A Covered Loggia, Ideal For Year-Round Entertaining! Main Floor Office, Mudroom, Ensuite In Every Bedroom, And A Stunning Primary Retreat W/ Spa-Like Bath & Massive Walk-In Closet. Fully Finished Walk-Up Basement Adds Even More Functional Space W/ 3 Bedrooms, 3 Bathrooms, Full Kitchen & Spacious Rec Area Perfect For Extended Family/ Nanny suite. Basement Tenanted, Vacant Possession Available With 60-90 Days' Proper Notice. You Will Fall In Love With This Home! (id:60365)
822 Danforth Place
Burlington, Ontario
Welcome to your paradise in the city! Over a 1/2 acre of stunning, waterfront property. Want to go for a paddle or boat ride? Launch right from your backyard & off you go. The home is an entertainers dream, offering a large open concept main floor living area with unobstructed views of the pool & lake. The kitchen has Jenn Air appliances including an oversized fridge, 2 wall ovens, an induction cooktop & beverage fridge. The massive island seats 5 & the adjoining dining room has plenty of room for a crowd. Imagine preparing meals while looking out over the lake! The living room has custom built-ins and a gas fireplace with stone surround. On the main floor there are 3 bedrooms, one with a 2-piece ensuite & one is currently being used as an office. The updated main bath has heated floors, floating vanity & a large glass shower. Head up the custom staircase to the second-floor primary suite & youll enjoy panoramic views of the backyard & lake through the wall of windows & private balcony - not to mention the 2 walls of clothes storage & updated ensuite. The walkout lower level features a sunken family/theatre room, wet bar, 3-piece bath, bedroom, HUGE laundry room, sunroom, & 2 more rooms that could be used as a gym or games room. The pice de resistance is the private back yard. Its fully landscaped with beautiful stonework, terraced gardens, 2 gazebos, swimming pool & direct access to the lake. Boat lift and dock are included (as-is condition). (id:60365)
23 Lena Drive
Richmond Hill, Ontario
This exquisite home boasts 4+2 bedrooms, 5 bathrooms (including 2 Ensuites), approx. 2500 SFT as per attached layout plan. It features a 9-foot ceiling on the main floor. The property sits on a generously sized pie-shaped lot with a double car garage equipped with storage space above. A wide driveway comfortably accommodates up to 5 vehicles. Inside, discover a wealth of upgrades including: Newly Renovated Powder Room. Kitchen with a wide sliding door W/O to a huge backyard enclosed porch, perfect for enjoying the outdoors. A newly renovated basement offers 2 bedrooms, a kitchen with fridge, stove and dishwasher, laundry facilities, ample storage space, and a separate private entrance from the garage, ideal for an in-law suite. The property is situated in the coveted Rouge Woods Community, a highly desirable neighborhood. Easy access to top-ranked schools (IB Bayview Secondary School, Redstone Public School and other schools). Enjoy the convenience of walking distance to Costco, Richmond Green Sports Centre, community center, parks, shopping, banks, and public transit & more. Minutes to Highway 404 & GO station. (id:60365)
135 Knight Street
New Tecumseth, Ontario
Step into this beautifully maintained detached home, freshly and professionally painted throughout, ready for you to move in and enjoy. A bright and welcoming foyer greets you with soaring ceilings and elegant iron picket railings, setting the tone for the stylish interior. Upstairs, you'll find four generously sized bedrooms and two full bathrooms, perfect for a growing family. The main floor features an open-concept kitchen with ample cabinetry, seamlessly connected to a formal dining room and a spacious living area, ideal for both everyday living and entertaining guests. A convenient two-piece powder room completes the main level. Enjoy the warmth and durability of hardwood flooring and ceramic tiles throughout the main floor and staircase, while plush carpeting in the bedrooms provides added comfort. Custom window coverings enhance the homes sophistication, and a separate laundry room with a utility sink adds everyday practicality. Step outside to a fully fenced backyard, offering privacy and a safe space for children or pets to play. Located just steps from the New Tecumseth Recreation Centre and arena, and only a 5-minute drive to the shopping centre, hospital, and Honda plant, this home offers the perfect blend of comfort, style, and convenience. (id:60365)
86 Settlement Crescent
Richmond Hill, Ontario
Luxury New Renovated Beautiful 2Br + Den, Walk-Out Basement Apartment. *Spacious Open Concept Design, Separate Entrance Through The Garage. 2 Parking Spaces Are Included, One Parking In Garage With Coordination By The Landlord. Top Rh High School And Famous French Elementary School, Steps To All Amenities: Yonge St., Transit, Stores, Restaurants, Bank (id:60365)
Lower - 113 Woodbine Avenue
Toronto, Ontario
Lakeside Luxury Living Is Here! Renovated, Bright, Renovated & Spacious Lower 2 Bedroom With 8 Ft Ceilings And Walkout To Private Backyard Patio. Steps To The Toronto Beach Boardwalk And Close To Downtown Toronto. Perfect For Those Looking For A Condo Feel Without The Elevators. Available Sept 1. Individual Control For Heating & Cooling. South Of Queen. You Are Right By The Beaches Boardwalk - See The Water And Hear The Waves! Nothing Like Walking To The Lake Everyday! Moreover, You Are A Quick Streetcar Ride To The Downtown Toronto Core And Close To Other Vibrant Neighbourhoods - Leslieville, Greektown/ The Danforth, And Indian Bazaar On Gerrard. Parks, Schools, Groceries And All Amenities At Your Doorstep! And Did We Say The Beach? (id:60365)
103 Dewhurst Boulevard
Toronto, Ontario
Newly Renovated Designer Home on a Quiet Tree-Lined Street Off The Danforth with Its Many Eclectic Shops/Restaurants and A Short Walk to Donlands Subway Station. Gorgeous Kitchen with Newer Modern High End Appliances and Fixtures, Combined with An Eat-In Area & Bench Seating, Ample Built In Cabinetry, and Pot lights. The Large Windows Give the Bright and Sunny Interior Lots of Natural Light. All Three Bedrooms with Built-In Closets and Shelves for Easy Organizing. Bonus High Ceiling Sunroom Over-looking The Serene Backyard. Close Walking Distance to Public Transit, High Ranked Schools, Withrow Park, Don River Trail, Greektown, Michael Garron Hospital, Gerrard Square. (id:60365)
25 - Office 2 - 462 Taunton Road W
Oshawa, Ontario
Introducing a clean, never-before-occupied single-room office space within the North Oshawa Gardens development, offering excellent visibility along Taunton Road. Ideal for a variety of commercial uses, including professional offices, small retail operations, service providers, or creative studios. Located within a thriving retail hub just minutes from Highways 401 and 407, Go Transit, and Oshawa's executive airport, this space combines accessibility with modern design elements, including stone and brick finishes. Perfect for businesses seeking a well-positioned, professional environment with high exposure. (id:60365)
25 - Mezzanine - 462 Taunton Road W
Oshawa, Ontario
Introducing a clean, never-before-occupied Mezzanine office space complete with a lounge area, office room, and luxury bathroom. All within the North Oshawa Gardens development, offering excellent visibility along Taunton Road. Ideal for a variety of commercial uses, including professional offices, small retail operations, service providers, or creative studios. Located within a thriving retail hub just minutes from Highways 401 and 407, Go Transit, and Oshawa's executive airport, this space combines accessibility with modern design elements, including stone and brick finishes. Perfect for businesses seeking a well-positioned, professional environment with high exposure. (id:60365)
123 William Fair Drive
Clarington, Ontario
Modern, Bright & Spacious 4 Bedroom Detached House With Practical Layout In Family Friendly & Bowmanville's Sought After Northglen Community! 2 Car Garage And Large Driveway For Ample Parking. Hardwood On The Main Floor, Formal Dining Room, Open Concept Kitchen W/Quartz Countertops/Family Room W/ Large Breakfast Area W/ Walk-Out, 4 Great Sized Bedrooms & A Master Retreat W/ 5Pc Ensuite! Huge Fenced Backyard! Close To A Ton Of Amenities Including Parks, School, Transit, Shopping & Hwy's 401 & 407! Photos Are From A Previous Listing When It Was Staged (id:60365)

