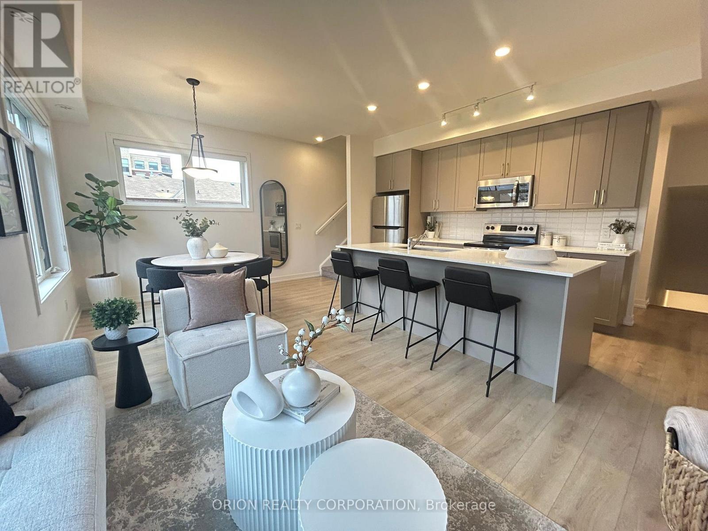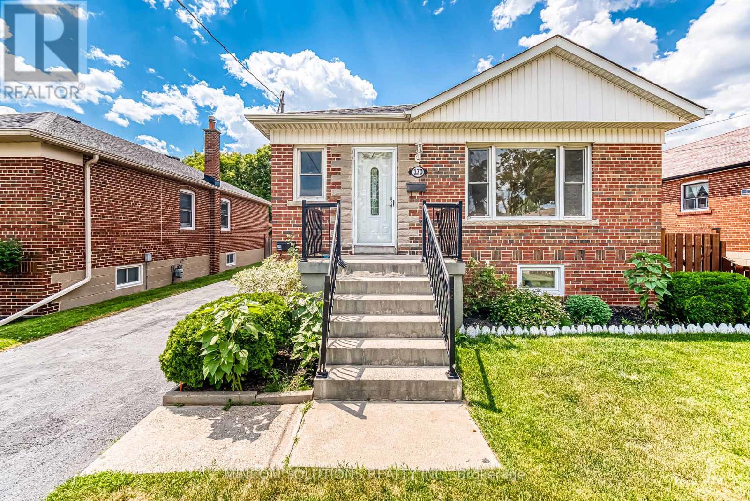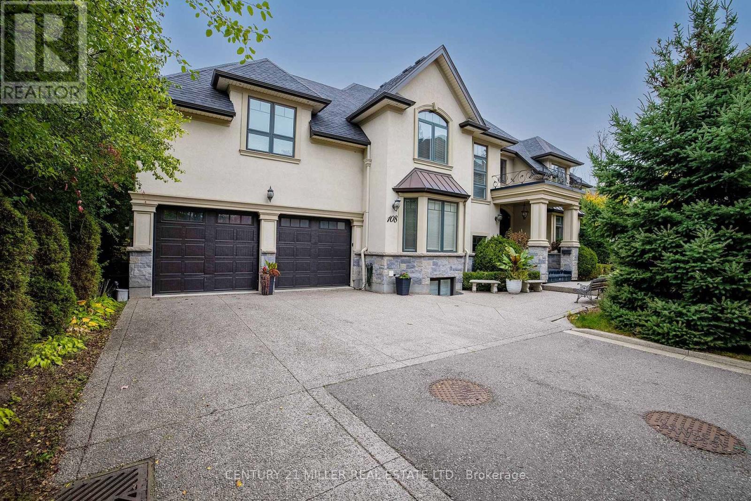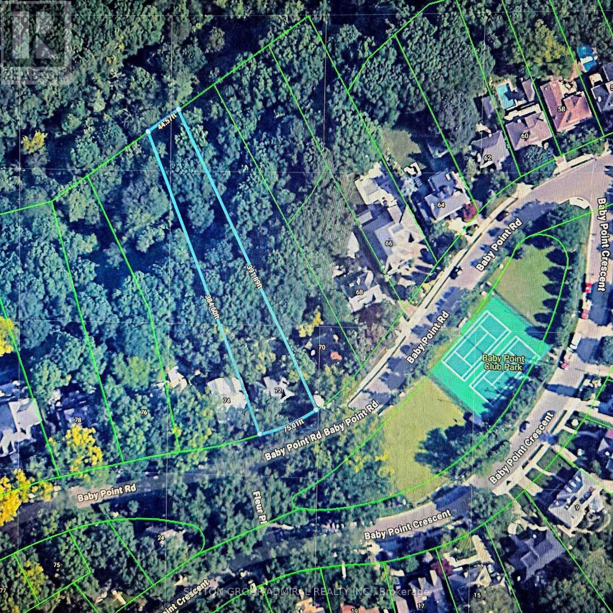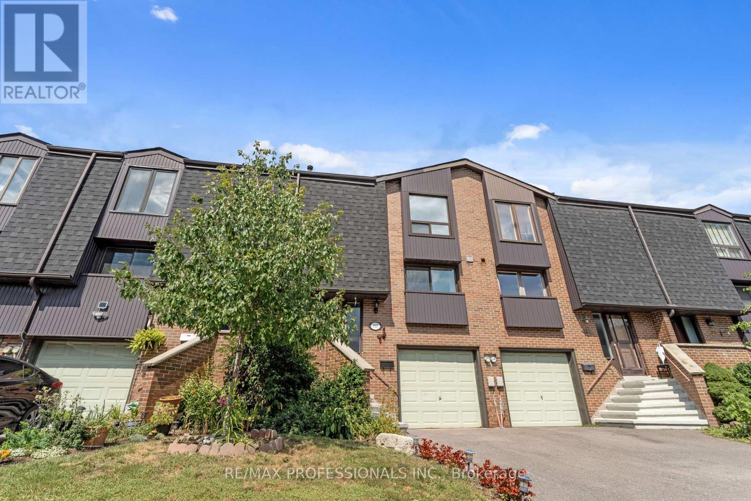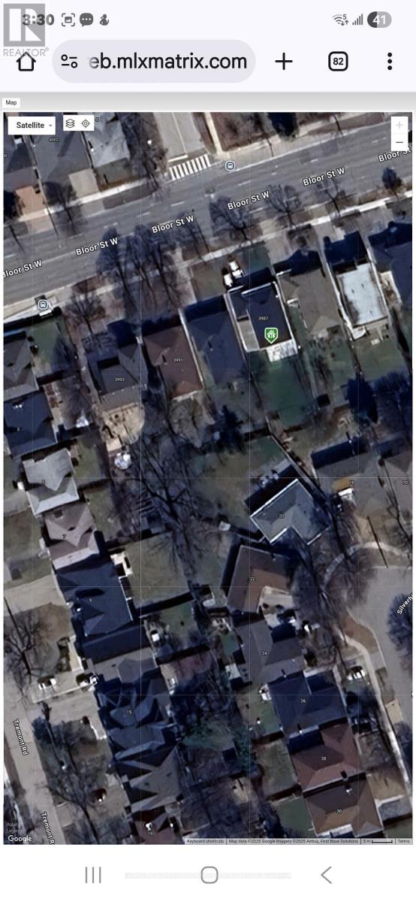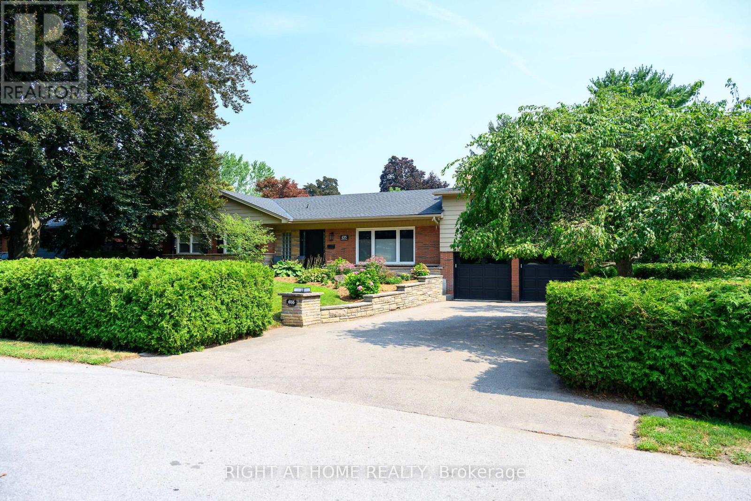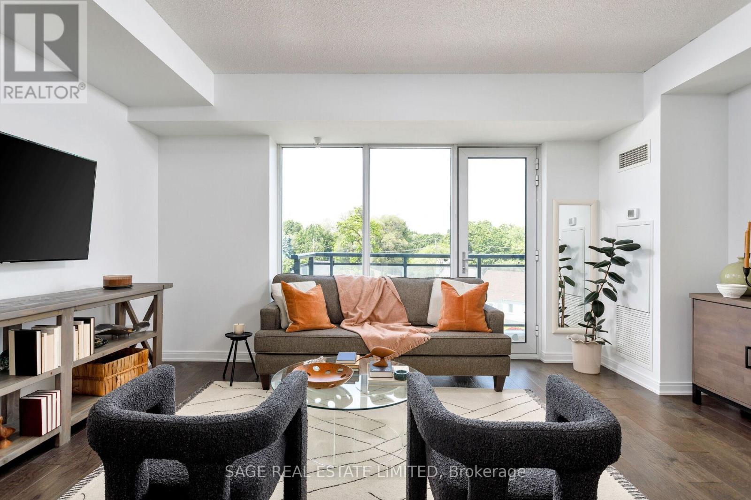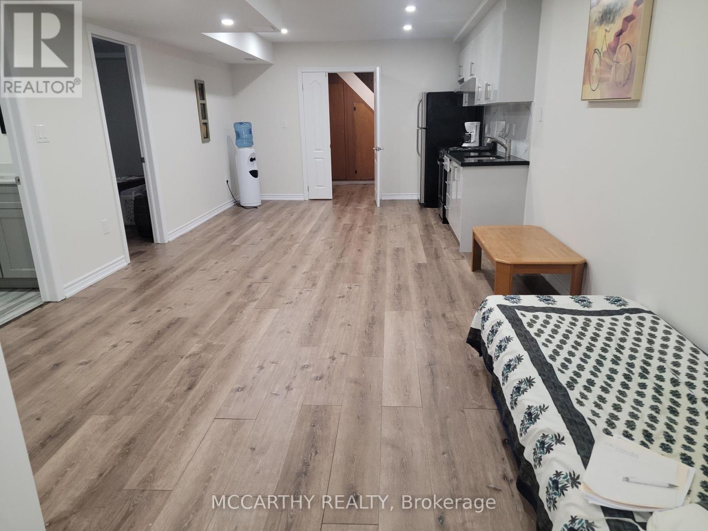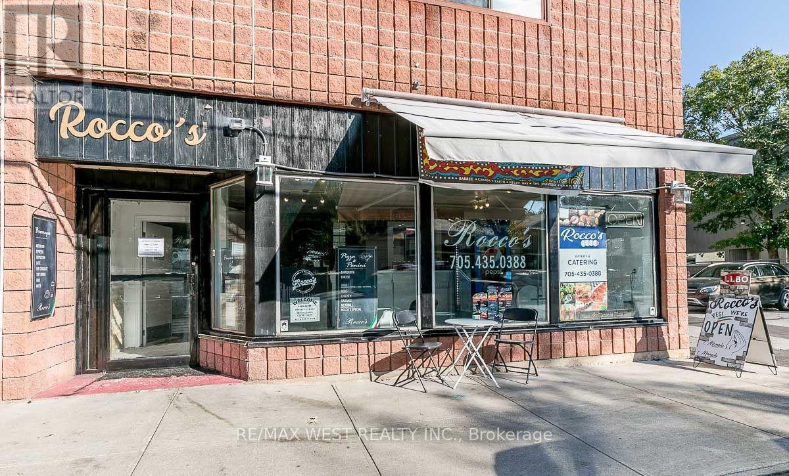336 - 3078 Sixth Line
Oakville, Ontario
Modern Urban Living in the Heart of North Oakville! Welcome to this beautifully upgraded 2-bedroom, 2-bathroom townhouse offering over 1,100 Sq Ft. of stylish interior space, plus your own private rooftop terrace, perfect for relaxing or entertaining with a BBQ-ready setup. The open-concept layout features smooth ceilings, wide-plank laminate floors, and a sleek upgraded quartz kitchen with stainless steel appliances. The spacious primary suite includes a walk-in closet and ensuite bathroom, second bedroom offers access to a large closet and private terrace. Enjoy the convenience of underground parking, ensuite laundry, and low-maintenance living. Located at Dundas & Sixth Line, this home is steps to parks, schools, shopping, public transit, and major commuter routes. Whether you're a first-time buyer, downsizer, or investor, this home delivers comfort, location, and lifestyle in one of Oakville's fastest-growing communities. Please note that the property has been staged. FURNITURE IS AVAILABLE FOR PURCHASE (id:60365)
170 North Carson Street
Toronto, Ontario
Exceptional opportunity to own a beautifully upgraded CUSTOM built home with a LEGAL basement apartment in the highly coveted Alderwood neighborhood. Nestled on a premium 43-foot by 126-foot lot, this property features a bright and expansive layout with 4 spacious bedrooms and 2 full bathrooms ( inclusive of the ground and basement level ). The thoughtfully designed LEGAL basement apartment, complete with a private separate entrance, is perfect for extended family living or generating rental income. This home showcases upgrades throughout, including laminate flooring, recessed pot lighting, crown moldings, replaced windows and upgraded electrical system to 100 amp service. The basement is enhanced with tinted thermal windows, providing both comfort and privacy. A newly re-shingled roof (2025) offers peace of mind for years to come. The exterior boasts a long private driveway that accommodates up to 5 vehicles, along with a large detached garage ideal for storage, a workshop, or additional parking. Located just steps from major highways, schools, beautiful parks, and a wide range of shopping and amenities, this property offers the perfect blend of convenience, functionality, and modern elegance. A must-see home that checks every box for families, investors, and multi-generational living. (id:60365)
108 Livno Common
Oakville, Ontario
This distinguished custom-built two-storey residence offers over 5,600 square feet of refined living space, including approximately 3,700 square feet above grade and nearly 2,000 square feet in a luxuriously finished lower level nestled within a prestigious Bronte East enclave. Step through the double entry doors into an impressive two-storey foyer crowned by soaring 20-foot ceilings and an open gallery overlook. Expansive transom windows bathe the space in natural light, highlighting the floating hardwood staircase with wrought-iron railings. The main level unfolds with an open-concept layout featuring hardwood floors, vaulted and recessed ceilings, French doors, custom millwork, and oversized picture windows that fill each room with light. The family room serves as a true architectural centerpiece with its 14-foot vaulted ceiling and floor-to-ceiling fireplace, while six additional rooms offer the flexibility to tailor each space to your lifestyle. The Chef's kitchen blends form and function with custom cabinetry, premium built-in appliances, and an expansive centre island ideal for both cooking and entertaining. The upper level hosts four spacious bedrooms, including a primary suite overlooking the rear and side gardens. This retreat features a spa-inspired five-piece ensuite complete with a floor-to-ceiling glass shower and whirlpool-style jetted tub. Two of the secondary bedrooms boast graceful, vaulted ceilings, adding a sense of airiness and architectural character. Mature trees and lush greenery envelop the property, creating serene views from every window. The professionally finished lower level extends the home's luxurious living space, offering a recreation room, theatre room or fifth bedroom, home office, above-grade windows, and a three-piece bath. Outside, the manicured backyard oasis features a gazebo and flower garden, providing a tranquil setting for relaxation or entertaining. A true beauty that you can not miss. (id:60365)
72 Baby Point Road
Toronto, Ontario
A rare RAVINE lot 75' by 380' with SWIMMIMG pool nestled in the highly coveted BABY POINT enclave. Very private setting with stunning views over ravine.*** Meticulously maintained and renovated over the years to preserve original character and charm. Over 4,000 square feet across four levels. Formal Dining room , Formal Living room with Wood Fireplace, 5 Bedrooms, 4 full Washrooms, modern Family room Addition with 10-foot Ceilings and Wrap-around floor-to-celling windows overlooking ravine, Office on a main floor, Sun room with access to swimming pool. Finished basement offers Library, additional storage, 3pc washroom, Laundry room and cedar Sauna. Detached Double-Car GARGE and additional parking for three more cars. *** Easy stroll to Bloor West Village, Humber River, Old Mill Subway and TTC.*** RARE opportunity to be part of this Prestigious Neighbourhood and member of Baby Point Club. *** (id:60365)
4230 Fuller Crescent
Burlington, Ontario
***A rare leasing opportunity featuring 4+1 Bedrooms and 5 bathrooms (Exceptional convenience of 3 full washrooms on 2nd floor only). 4-car parking, and a large finished basement-perfect for multi-generational families or those who need extra space. Located in Burlington's highly sought-after Alton West community, this executive corner-lot home offers over 2,236 sq. ft. of beautifully upgraded living space designed for comfort and convenience.The main floor showcases 9 ft ceilings, elegant pot lights, rich hardwood flooring, and an inviting family room with an upgraded fireplace. The chef-inspired kitchen includes a large centre island, granite countertops, stylish backsplash, gas stove, and stainless steel appliances. The bright breakfast area opens directly to a fully fenced backyard with mature trees for privacy and outdoor enjoyment.Upstairs, enjoy the exceptional convenience of three full washrooms serving spacious, freshly painted bedrooms. The primary suite features ample closet space and a spa-like ensuite.The professionally finished basement offers incredible versatility with a bedroom featuring its own ensuite, a generous recreation area with an electric fireplace, a kitchenette, and pot lights throughout-ideal for teens, in-laws, guests, or a dedicated work-from-home zone. *** Additional highlights include: 4 private parking spaces (a significant advantage for multi-car households) Direct garage access EV charger for Electric Cars, Exterior pot lights, New fencing and landscaped curb appealLocated in a family-friendly neighbourhood close to parks, top-rated schools, shopping, major highways, and everyday amenities, this immaculate home offers exceptional space, comfort, and functionality. A must-see for tenants seeking a premium, move-in-ready home with room for everyone. (id:60365)
157 Maple Branch Path
Toronto, Ontario
No offer date!! Welcome To This Beautiful And Very Spacious 3 Bed, 4 Bath Townhome Located In A Fantastic Etobicoke Neighbourhood. This Newly Renovated Townhome Features A Spacious Main Floor with an Updated Kitchen With Stainless Steel Appliances and Quartz counters, Living room with Fireplace and Large Dining Area. Upstairs Features 3 bedrooms, including a Generous Primary with 3pc Ensuite, while the Finished Lower Level has a walk-out to a large private deck. Entrance From The Garage And So Much More. Conveniently Located Walking Distance To Parks, Schools, Shopping TTC, Weston Golf Course And Close To Highways And The Airport. Don't Miss This Amazing Opportunity! Maintenance Fee Includes Bell Unlimited High-Speed Internet and Fibre TV. (id:60365)
3987 Bloor Street W
Toronto, Ontario
Very Nice and Clean 3 + 1 Bedrooms Detached home with Finished basement with another kitchen & separate entrance, Faces Laurel Ave With Multi-Million Dollar Homes. Massive 150 Sq Ft Lot. Too Many Upgrades like R-60 Attic Insulation in 2021, R-12 Air Krate Wall Insulation 2021, IKO Dynasty New Roof in 2023 with 50 Yr limited Shingles Warranty, New Eves and Soffit in 2023, Back Water Valve in 2017, High Efficiency Furnace And Central Air Condition, Large Kitchen With Cabinet Lighting, Granite Countertops, 2 Bathrooms, 30+ Pot Lights, Granite And Porcelain Flooring. A single car Garage, Huge Backyard, Very Close to Kipling Subway, shopping & Highway 427. A++++ (id:60365)
655 Gayne Boulevard
Burlington, Ontario
Welcome to this beautifully updated, 5 bedroom, 4 bathroom, sprawling ranch home offering over 3700 sq ft of living space. Ideally situated on an expansive 96 x 124 ft, private, tree lined lot in a quiet, coveted south Aldershot neighbourhood. The quality finishings, functional layout, stunning grounds and desirable location make this a rare find. Step inside to the welcoming foyer which leads to the open concept living room and dinning room featuring hardwood floors, stone fireplace and picture windows. The kitchen feels like your own bistro complete with Wolf range, lots of counter space, plenty of storage with 2 large pantries, ample cupboards, dine-in area and a spectacular view of the backyard. A chefs dream space to create. The spacious split floor plan is ideal for families. The primary suite with a private den, and a gorgeous updated spa bathroom, a second bedroom plus a powder room are at one end of the home. At the other end, three additional generous sized bedrooms and a newly updated 3 pc bathroom. The incredible backyard is where memories are made. Lounging around the in-ground pool, relaxing under the custom pergola, or entertaining family and friends, its like having a private 5 star resort. The lower level of the home offers so much space and versatility. A huge rec room with fireplace and custom bar, 3 pc bathroom, office, den, laundry, workout room and loads of storage including a cedar lined closet. There are three separate entrances to the lower level, the perfect set up for an in-law suite. Fully fenced yard. Double garage with inside entry. Located near Lake Ontario, walking and biking trails, parks, schools and downtown Burlingtons shops and restaurants. Commuting is easy with quick access to the GO train and major highways. 655 Gayne offers an abundance of space and an idyllic lifestyle. All you need to do is unpack and enjoy. Full list of the features and updates available upon request. (id:60365)
6 - 2254 Upper Middle Road
Burlington, Ontario
GREAT LOCATION! This lovely three bedroom, 2.5 bath condo townhome is spacious and ready for your growing family. Perfectly situated in a super desirable neighbourhood, this home is walking distance to shopping, schools and parks. The finished basement offers even more living space and an extra bathroom. The private/fenced backyard offers a lovely sanctuary to enjoy the quiet surroundings. (id:60365)
401 - 760 The Queensway
Toronto, Ontario
Not Your Average Glass Box in the Sky! Light-Filled. Spacious. Exceptionally Livable.Welcome to 760 The Queensway, where smart design meets everyday comfort in this sun-drenched 2-bedroom, 2-bathroom suite. Far from the typical cookie-cutter condo, this home offers substance and space - with high ceilings, hardwood floors, and a thoughtfully designed layout that actually lives the way you do.The 2-bedroom floor plan provides flexibility and privacy, while the open-concept living area is filled with natural light and opens to a north-facing balcony - perfect for morning coffee or evening people-watching over the park and baseball diamond below.Details That Make a Difference: Inside, wide-plank engineered hardwood adds warmth and durability throughout. The primary bedroom is a true retreat - exceptionally large with floor-to-ceiling windows that flood the space with natural light, plus his-and-hers closets and a spacious 4-piece ensuite. Storage is abundant here, from generous closet space in both bedrooms to an owned locker conveniently located just 10 steps from your front door. And yes - there's owned parking, too.Ste directly across from a major grocery store, just minutes to transit, cafe, and local spots, this location is as practical as it is connected.Comfort, Character, and a layout that works - this is condo living with breathing room. (id:60365)
6196 County 9 Road
Clearview, Ontario
2 Bedroom 1 3 pc bathroom, lower level apartment for Lease. Private entrance, 2 parking spots. great commuter location on County Rd 9 close to Angus, Collingwood, Lisle, Everett. Includes Utilities. Required documents: Application, credit check, proof of income, references. (id:60365)
52 Wellington Street W
New Tecumseth, Ontario
A RARE OPPORTUNITY FOR THE UP AND COMING ENTREPRENEUR. ESTABLISHED ALLISTON RESTAURANT WITH LIQUOR LICENCE, OFFERING ITALIAN CATERING, EAT IN DINING, SEPARATE BAR AREA WITH PUB FOOD AND FEATURING ANOTHER SEPARATE AREA WITH BILLIARD TABLES AND OFF TRACK BETTING MACHINES (ALL LICENSED). ALL LICENCES ARE TRANSFERRABLE TO NEW OWNERS. RUN THIS AS ONE BUSINESS OR DIVERSIFY AND KEEP ALL THREE. THIS IS A FABULOUS OPPORTUNITY WITH GOOD INCOME AND AMAZINGLY LOW MONTHLY COSTS!! AN ADDITIONAL ~1,700 SQ FT WITH 9 FT CEILINGS AVAILABLE IN THE MONTHLY COST ON THE LOWER LEVEL. 3 WASHROOMS, FULL CHEF'S KITCHEN AND THE LIST GOES ON. PRICE INCLUDES ALL EXISTING CHATTELS AND FIXTURES. . THIS IS ABSOLUTELY A RARE OPPORTUNITY. (id:60365)

