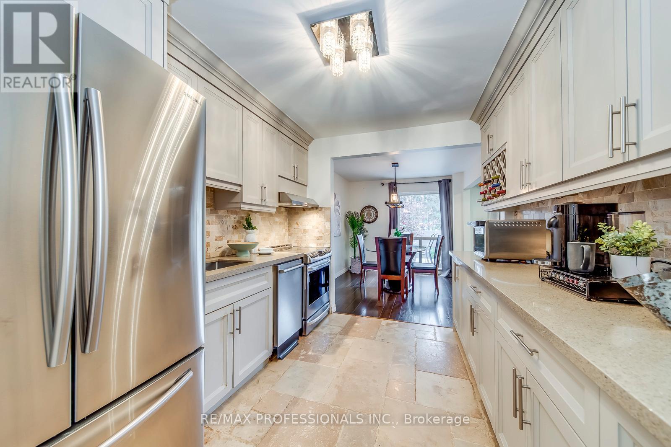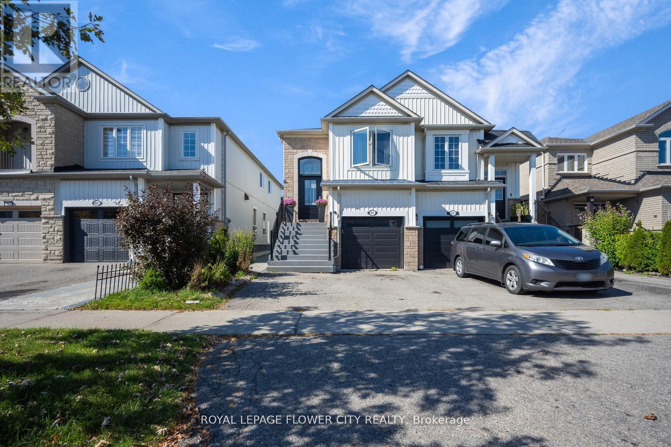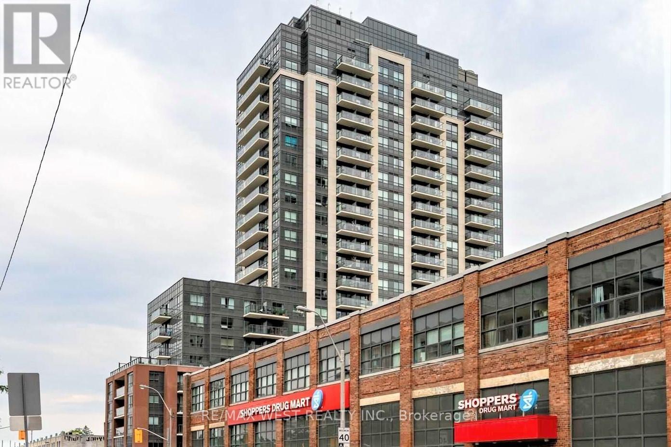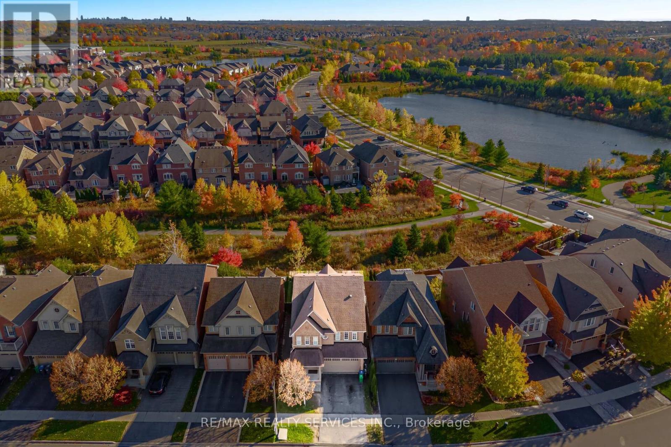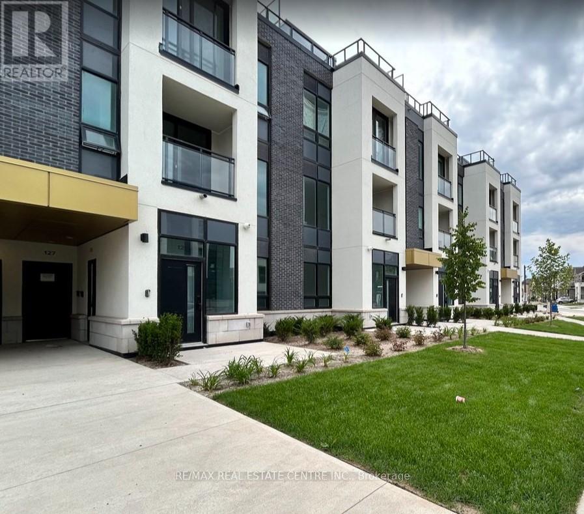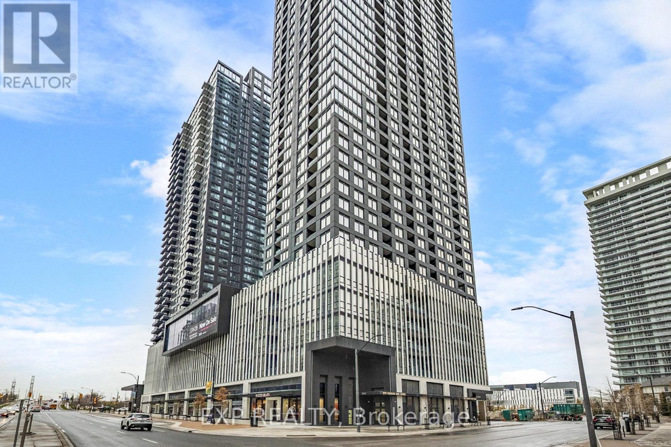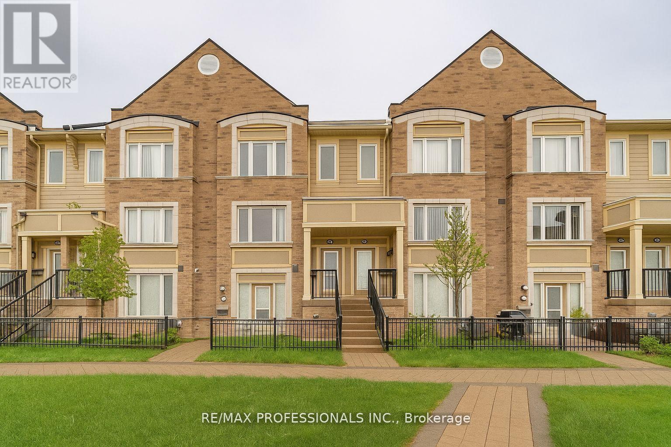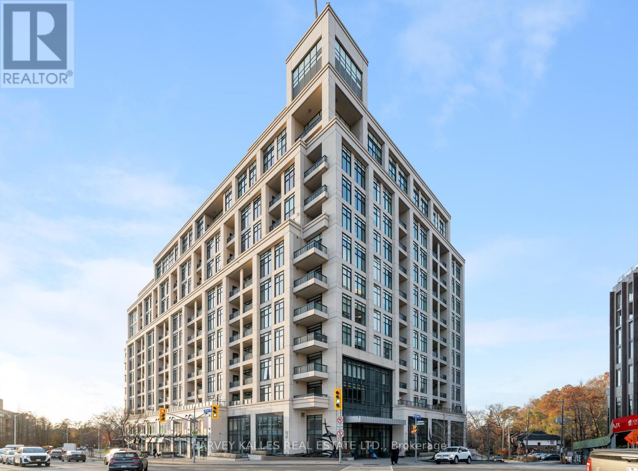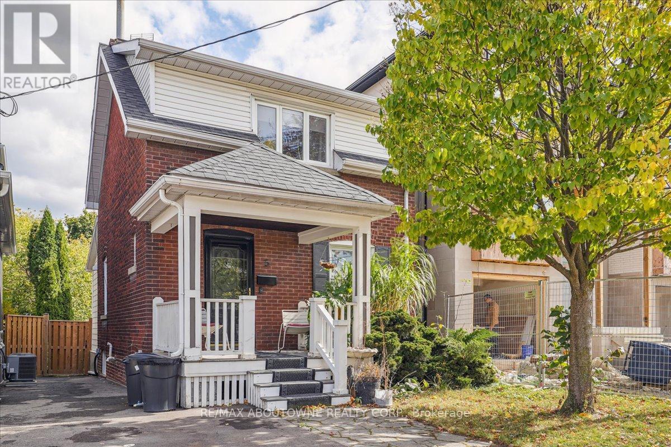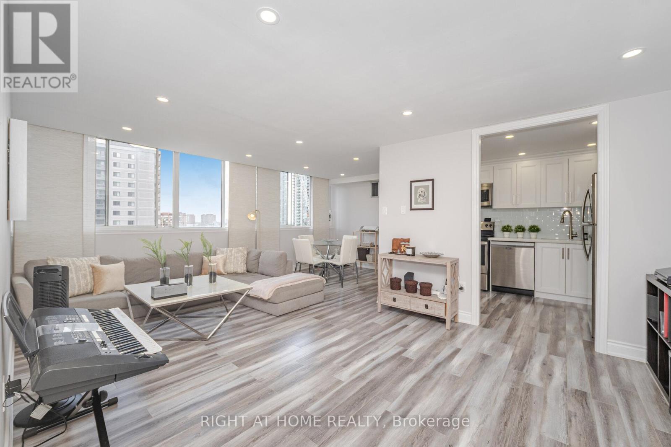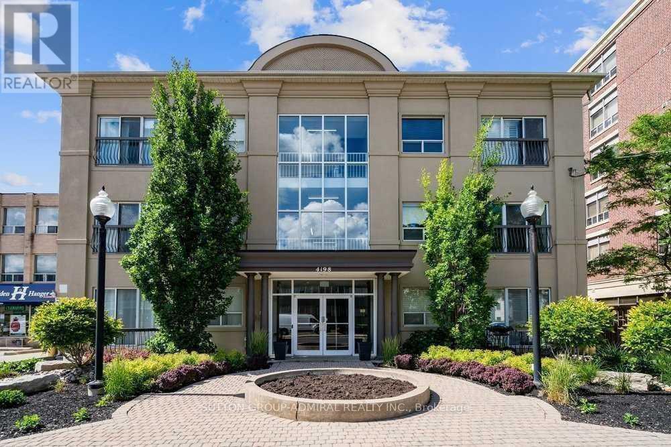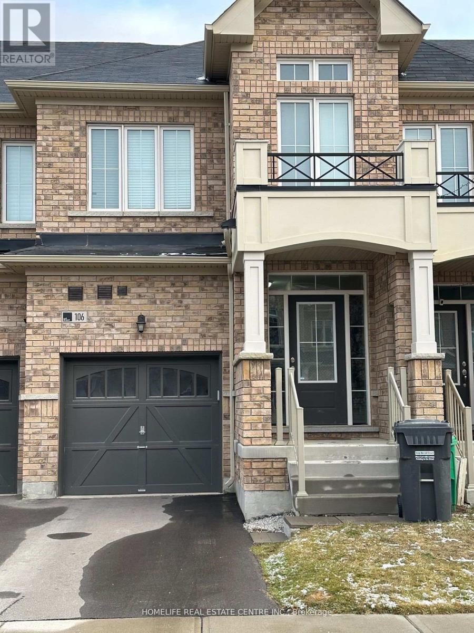51 - 4345 Bloor Street W
Toronto, Ontario
Rare end-unit townhouse in Markland Wood with unobstructed large and private backyard. This home is updated throughout and features a kitchen with stainless-steel appliances and stone counters, and open living/dining areas filled with natural light. Three generous sized bedrooms upstairs, including a primary with ensuite. Additional rooms work for kids, guests, or home office. The finished basement adds flexible space for recreation, storage, or a home gym. Condo fees include Rogers Ignite premium cable (2 devices), unlimited internet, water, groundskeeping, snow removal, building cleaning, and city waste services. Set in a mature, highly sought-after neighbourhood with top schools, parks, trails, transit, highways, Pearson Airport, and Sherway Gardens nearby. A rare end-unit offering space, privacy, and convenience-truly a home you'll enjoy every day. (id:60365)
607 Rossellini Drive
Mississauga, Ontario
Welcome, first-time home buyers and investors, to this fully upgraded 5 bedrooms in total, 4 Full bathrooms semi-detached home, thoughtfully designed in the style of a raised bungalow and situated in one of Mississauga's most sought-after and high-demand neighborhoods. This residence boasts a bright, open-concept main floor featuring soaring 9-foot ceilings, elegant hardwood flooring, and upgraded light fixtures throughout. The spacious great room is bathed in natural light and overlooks a private, meticulously landscaped backyard-perfect for relaxation and entertaining. The stylish kitchen is equipped with stainless steel appliances, a breakfast area, and convenient walk-out access to the outdoor space. Main floor has the generous primary bedroom offers a walk-in closet and an upgraded 3-piece ensuite, complemented by three additional well-appointed bedrooms and a second full bathroom, ensuring ample space and comfort for the entire family. The basement was fully renovated just last month, featuring brand-new flooring, a full 4-piece bathroom, and rough-ins for both a separate kitchen and laundry area-requiring only cabinetry and appliances to create a complete, self-contained living space. This makes it perfect for in-law accommodations or generating potential rental income (retrofit status not guaranteed).Ideally located within close proximity to top-rated schools, Sheridan College, Heartland Town centre, parks, places of worship, and major highways including the 401, 403, and 407, this home combines exceptional style, generous living space, and an unbeatable location with long-term value. Whether you are seeking a family-friendly neighborhood to call home or a promising investment opportunity, this property truly checks all the boxes. Don't miss your chance to see it for yourself! (id:60365)
318 - 1420 Dupont Street
Toronto, Ontario
Welcome to this wonderful one bedroom condo featuring a nice open concept floor plan, granite kitchen countertops, ensuite laundry, a balcony, and a super convenient location in the Fuse Condo complex. Ideally suited for anyone looking for all the great conveniences this building and location offer. With Food Basics and Shoppers Drug Mart right in the complex, you simply can't go wrong. Public transit is just steps away, and although the Lansdowne subway station is only a very short bus ride, you can easily walk it on a nice day. The West Toronto Railpath is also close by, along with several parks, including Earlscourt Park just up the street on Lansdowne Avenue. Need to get downtown or to the airport quickly? The UP Express is also close by. You are also within walking distance to the Toronto Public Library - Junction Triangle Branch. (id:60365)
51 Larson Peak Road
Caledon, Ontario
//Premium Lot Backing On To Green Space// 4 Bedrooms Detached House With Finished Basement Caledon Southfields Village!! Built By Coscorp Builder !!! Aprx 2594 Sq Ft As Per Mpac ***3 Full Washrooms In 2nd Floor! Double Door Grand Entry! Full Family Size Kitchen With Quartz Countertop! Walk/Out To Wooden Deck From Breakfast Area!! Open Concept Layout With Sep Living, Dining & Family Rooms!! Gas Operated Fireplace In Family Room! Hardwood In Main Floor! Master Bedroom Comes With 5 Pcs Ensuite & Walk-In Closet* All 4 Bedrooms Are Spacious! Finished Basement With Bedroom & Full Washroom! Great House For Extended Family! Walking Distance To School, Park And Few Steps To Etobicoke Creek!! (id:60365)
125 - 3020 Trailside Drive
Oakville, Ontario
Executive Town House On Ground Level With Lots Of Natural Light, Open Concept Practical Layout.2 Bedroom, 2 Bathrooms. Spacious Living And Dining Room With High-End Finishes. Modern Ss Appliances, Quartz Countertops, 10 Ft Ceiling & Large Patio (391 sq. ft Backyard).Located within a short drive of Highways 407 and 403, Access to GO Transit and Regional Bus. Walking Distance From Plenty of Shopping And Walking To Trails Gladside Pond .Offerings. Concierge Lounge and Party Rm, Meeting Rm Gym Visitor Parking, Roof Deck Garden and Sitting Areas (id:60365)
2301 - 395 Square One Drive
Mississauga, Ontario
Welcome to the Square One District by Daniels. Be the first to live in this Brand New Unit with a beautiful view and great neighbourhood amenities. Perfectly sized unit with One Bedroom plus Den space with an Island in the kitchen. Includes one Parking and one Locker. Neighbourhood amenities include Transit, Shopping at your doorstep, Restaurants, Parks, Library and Excellent Schools nearby. Building amenities include Fitness centre, Party Room, 24 Hour Concierge, Workspace in the lobby. Inside the suite there are stainless steel appliances (Fridge, Stove, B/I Microwave and Dishwasher) for the home owners use. Balcony access from your living room to the spectacular view of Mississauga and surrounding neighbourhoods. (id:60365)
7 - 3135 Boxford Crescent
Mississauga, Ontario
Luxurious Daniels Built Executive 3 Bedroom 2.5 Bath Townhome In The Churchill Meadows Community! This New Townhome Boasts A Bright, Open Concept Layout For Entertaining. Brand New Kitchen, Hardwood Flooring, Stunning Granite Countertop, Gigantic Eat in Centre Island, S/S Appliances, 3 Washrooms, Walk Out To Large Terrace From Kitchen. Terrace Is Great for BBQ Any Time Of The Year! Well Appointed Bedrooms On The Upper Level, Large Primary Bedroom With Walk-In Closet And Ensuite Shower. Close To Hwy 403, 401, QEW, Clarkson & Erindale Go Transit, Churchill Meadows Community Centre, Erin Mills Town Centre, Walking Distance To Anything You Need Amenities, Great Hospital - Credit Valley Hospital, Supermarkets, Shops, Banks & Excellent Schools. (id:60365)
1016 - 1 Old Mill Drive
Toronto, Ontario
Welcome to Suite 1016 at One Old Mill, an impeccably built TRIDEL residence respected as one of Canada's leading end-user developers for construction quality, durability, and long-term value. This bright 2 bedroom plus den, 2 bathroom suite offers approximately 940 square feet of efficient living space with a functional split-bedroom layout, 9 foot ceilings, and a south-facing outlook that showcases treetop views with the Toronto skyline visible in the distance, including the CN Tower .The kitchen features granite counters, full-sized stainless steel appliances, hardwood flooring, and a practical design that opens into the combined living and dining area. The primary bedroom includes a walk-in closet and a 4-piece ensuite. The second bedroom features a mirrored closet, and the den adds flexibility for office or guest use. The suite also includes an open balcony, ensuite-laundry, one owned parking space, and one owned locker. One Old Mill is a LEED-certified TRIDEL community known for its robust amenities and meticulous management. Residents enjoy a 24 hour concierge, indoor pool, whirlpool, steam room, fitness centre, yoga studio, theatre room, party and dining room, guest suites, and a rooftop terrace offering panoramic views with BBQ areas. The building is steps from Jane Subway Station, Bloor West Village shops and restaurants, the Humber River, Brule Park, and transit. A rare combination of TRIDEL craftsmanship, a well-managed community, and an exceptional location. (id:60365)
5 Milton Street
Toronto, Ontario
Welcome to a Stylish and Fully Updated Mimico Gem Available for Lease! A Beautiful second kitchen and full bathroom in the basement adds an additional living space. This well thought out home will tug at your heart, offering the perfect blend of luxury and comfort. As you step inside, you'll immediately be captivated by the spacious and modern gourmet kitchen, complete with a heated floor, making it an ideal space for both family gatherings and entertaining friends. The breakfast bar is not only convenient but also adds a touch of elegance to your dining experience. Imagine starting your day with a delectable pastry from the nearby San Remo Bakery and picking up dinner ingredients on your way home from the Royal York Meat Market, which is just a stone's throw away. For those who love outdoor activities, this location is a paradise. You can easily hop on your bicycle for a relaxing ride down to the Martin Goodman Trail, Humber Bay Park, and even enjoy the local Farmers Market. Don't miss this opportunity! (id:60365)
1209 - 3590 Kaneff Crescent
Mississauga, Ontario
THEY DON'T MAKE THEM LIKE THIS ANYMORE! Very spacious and very walkable 2 Bdrm plus den/3rd bedroom in Sq 1-City Centre area with quick access to transit, GO train, highways, hospital, exceptional shopping, education, dining, and the future LRT. This south-facing, sun-drenched renovated suite is over 1100 sq ft (including the 101 sq ft balcony) and features a peekaboo view of Lake Ontario and the Toronto skyline, an open-concept living space, three bedrooms, two bathrooms, two underground parking spaces, and a storage locker. Upgrades include Tubfitters bathtub '25, kitchen cabinets '19, quartz countertops in the kitchen and bathrooms '19, laminate flooring '19, pot lights '19, and two new HVAC unit replacements representing a $9,000.00 upgrade '25. This property is clean, move-in ready, and perfect for first-time buyers, downsizers, and young families. Act now! It's time to hedge against rising prices and stop wasting money on renting. Maintenance fees cover all utilities (heat, hydro, water), 24-hour security, access to all amenities, and visitor parking. Amenities include: indoor pool, workout rooms, tennis court, party room, billiards room and outdoor common space. (id:60365)
204 - 4198 Dundas Street W
Toronto, Ontario
Welcome to Humber Lofts in The Kingsway! This Bright and Spacious Open-Concept 1 Bedroom, 1 Bathroom Suite is Located in the Lambton-Kingsway Neighbourhood. Enjoy High Ceilings in the Living Area and Juliette balcony. Building features include a rooftop BBQ patio. Experience a true walkable community with transit, shopping, dining, parks, trails, and schools just minutes away. (id:60365)
106 Royal Fern Crescent
Caledon, Ontario
Townhouse for Lease. This townhouse has three bedrooms and three bathrooms, large windows, a good-sized kitchen with stainless steel appliances, and a good-sized family room. It is truly stunning. Lovely Master Bedroom with 5 Pc Ensuite and Walk-in Closet; two additional bedrooms have windows and closets. Near Parks, Schools, Public Transportation, and Highway 410** (id:60365)

