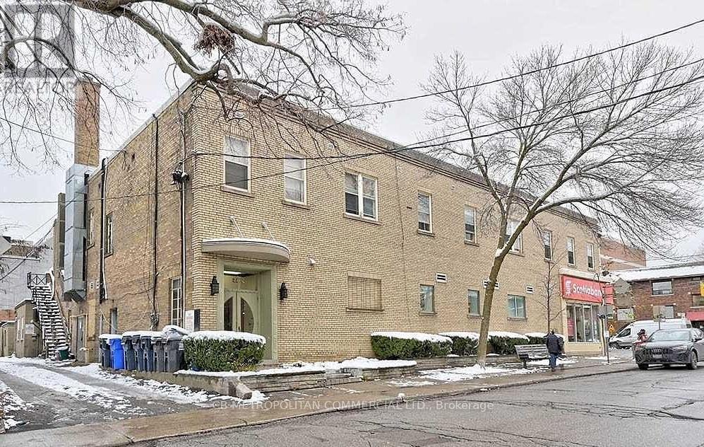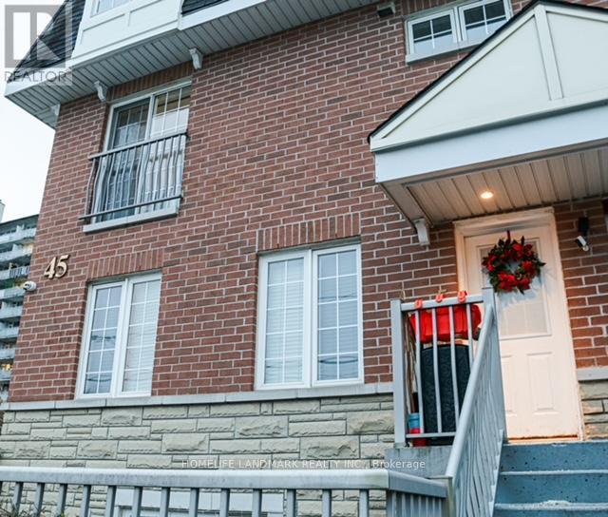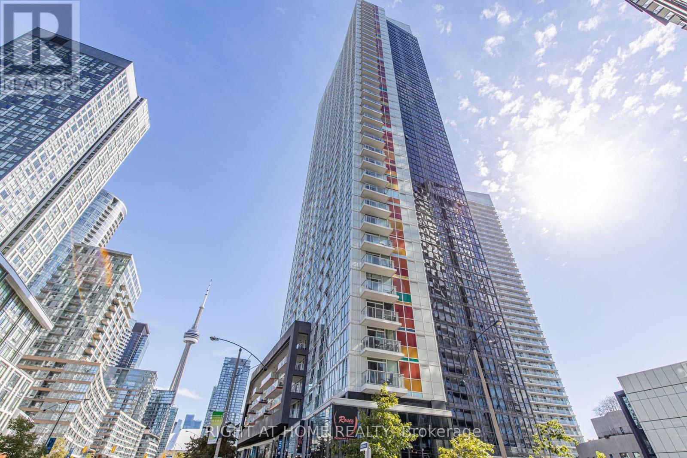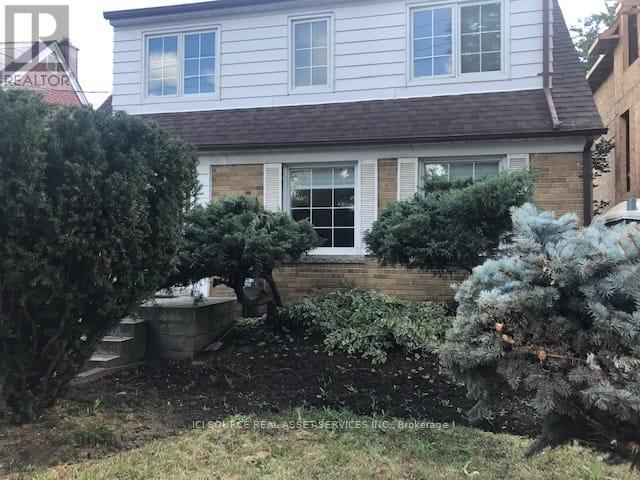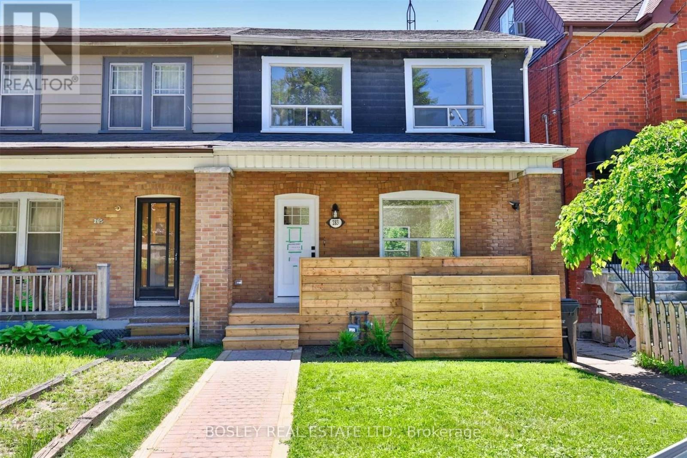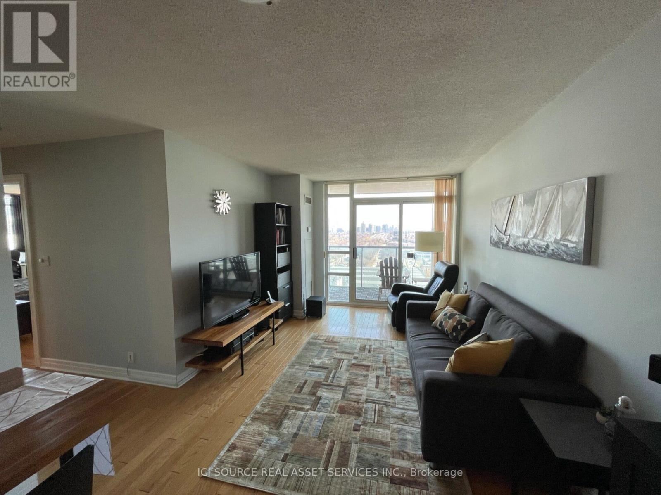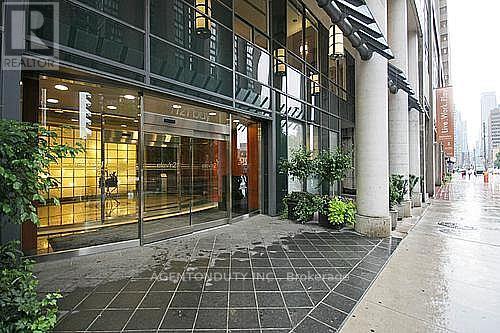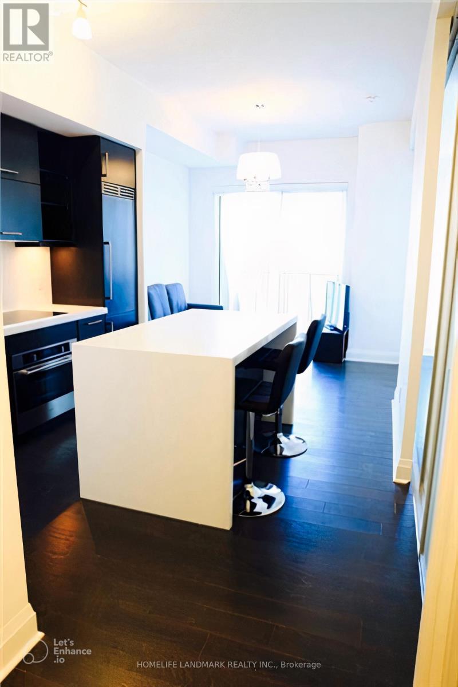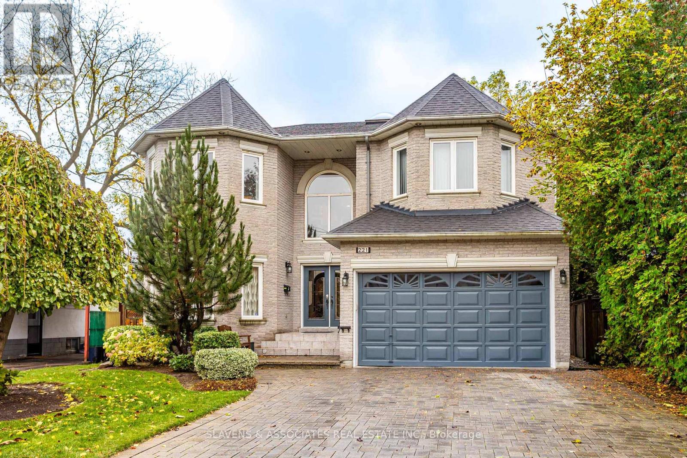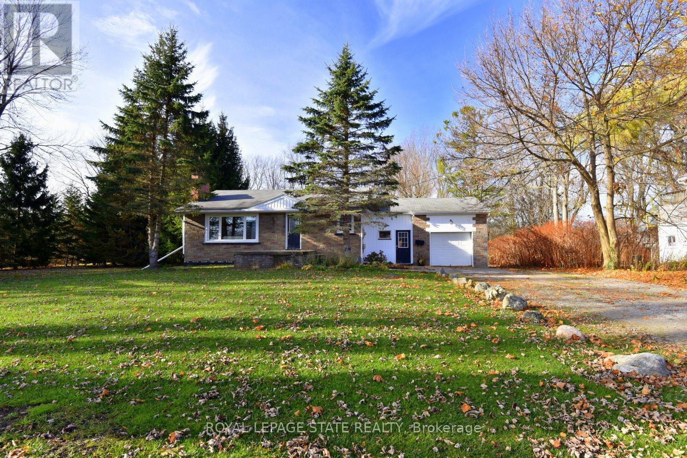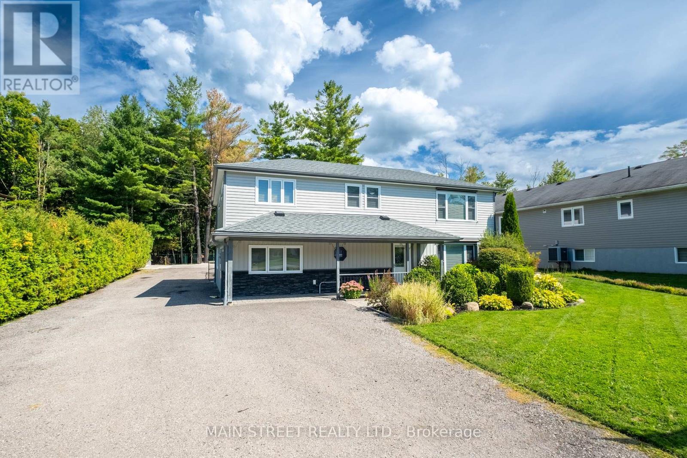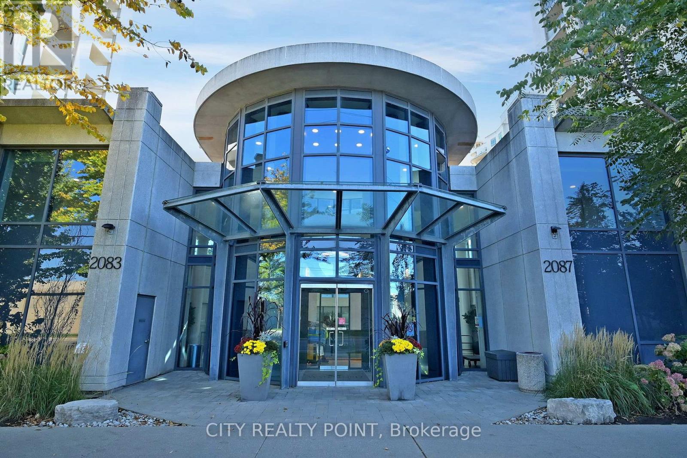4 - 21 Castle Knock Road
Toronto, Ontario
Discover this spacious and charming 2-bedroom apartment for rent in the highly desirable Eglinton Ave & Avenue Road area of Midtown Toronto-perfectly positioned at the edge of prestigious Forest Hill. Full of character and incredible original bones, this boutique-style unit offers a rare blend of comfort, convenience, and classic Toronto charm. With a private entrance on quiet Castle Knock Road, you'll enjoy peaceful residential living while still being just steps from the energy of Eglinton Avenue.Inside, the apartment features an impressively spacious layout with tons of built-in storage, giving you room to live, work, and relax comfortably. Heat and water are included, and on-site laundry provides everyday convenience.The building is intimate, with only a small number of units, fostering a quiet, community-oriented atmosphere. Residents also enjoy access to a shared rooftop patio a perfect spot to unwind outdoors, sip your morning coffee, or take in the neighbourhood views.Transit could not be more convenient: a bus stop is right at your door, and the new Eglinton Crosstown LRT station is located at the corner, connecting you effortlessly across the city. Walk to Yonge & Eglinton in minutes to access endless dining, entertainment, cinemas, and shopping.Everything you need is at your fingertips: Summerhill Market, Starbucks, banks, yoga studios, veterinary services, and a curated selection of boutique retail shops are all within a short stroll. Whether you're commuting, running errands, or enjoying local amenities, this prime location offers unmatched convenience.A rare opportunity to live in a spacious, character-filled apartment in one of Toronto's most established and connected Midtown neighbourhoods-this is urban living with charm, lifestyle, and convenience all in one. (id:60365)
5 - 45 Cedarcroft Boulevard
Toronto, Ontario
Nestled in a friendly and desirable neighbourhood near Bathurst and Steeles that offers safety, accessibility and comfort for young families, first time home buyers, investors or down sizers, it has them all. Welcome to 45 Cedarcroft unit 5. A three decent sized-bedroom, three washroom end unit with lots of upgrades including kitchen counter top (2024), back splash, vinyl flooring on stairs and rooms, all-brand new appliances and freshly painted (2025). It has a number of windows bringing in natural lights giving a semi-styled home feeling with indoor parking for spot. It is accessible to schools, parks, community centre nearby plaza, bus stops and minutes drive to places of interest, restaurants, churches, Promenade and Centre Point Mall. (id:60365)
1109 - 85 Queens Wharf Road
Toronto, Ontario
Welcome to Spectra Condos, ideally positioned in the vibrant heart of CityPlace, Downtown Toronto. This contemporary one-bedroom suite offers a well-designed, efficient layout enhanced by abundant natural light. Sleek sliding glass panel walls provide flexible living-open them to extend your main living space or close them to create a private bedroom retreat. The spacious walk-through bathroom serves as a functional semi-ensuite, with direct access from both the bedroom and main living area. Floor-to-ceiling windows and a north-facing Juliette balcony invite fresh air and ample light, creating a bright and welcoming atmosphere. The modern dual-tone kitchen features under-cabinet lighting and a stylish backsplash, delivering a clean and sophisticated finish. Perfectly situated beside the expansive 8-acre Canoe Landing Park, complete with sports fields, a dog park, playground, splash pad, and walking trails. Steps to transit, schools, the community centre, library, and everyday conveniences-this is urban living at its finest. Note: Photos of Unit Taken Prior To Current Tenant Moving In (id:60365)
159 Avondale Avenue
Toronto, Ontario
Professional, cozy and beautiful 4 bedroom home located in the heart of Yonge & Sheppard. Upper portion has 3 bedrooms, 2 bathrooms, main floor has a large eat-in kitchen w fully functional appliances with a stunning view of the private, fenced-in backyard, family room, & powder room. Basement w separate walk-out has a separate bedroom, full kitchen and full bathroom. Hardwood floors throughout. Laundry in basement. Walking steps to TTC, renovated park and kids' play areas. Short walk to top and sought-after schools in the area. Driveway has space for 2-3 cars. Lock box on premises for easy showings. Currently available. Apply with employment letters, credit report and Ontario rental app. Don't miss out on this amazing home in a much sought-after neighborhood. *For Additional Property Details Click The Brochure Icon Below* (id:60365)
Upper - 283 Davisville Avenue
Toronto, Ontario
Fresh, Back To The Bricks Renovation In Prime Davisville. Bright And Sunny Upper Level 3 Bedroom Unit. Open Concept Main Floor With Walk Out To Back Deck And South Facing Garden. Wide Plank Hardwood Floors Throughout, Kitchen Features Quartz Counters, Stainless Steel Appliances, And Large Island With Breakfast Bar. 3 Spacious Bedrooms With Ample Storage. Finished Attic Space For Extra Storage. Ensuite Laundry. Parking For 1 Car In Lane. Fantastic Location - Stroll To The Farmer's Market At Davisville Park, Dine And Shop On Mount Pleasant At The Amazing Restaurants, Cafes, And Boutiques. Quick Walk To Yonge For Ttc. Great Opportunity To Plant Roots In This Community. (id:60365)
1610 - 16 Harrison Garden Boulevard
Toronto, Ontario
Bright and spacious 2 Bedroom, 2 Bathroom in Toronto's Yonge and Sheppard Neighbourhood. Walking Distance to All Amenities. Perfect for Young Professionals in a Quiet, Safe Neighbourhood. - Stunning unobstructed East facing view with lots of sunlight - Underground parking and storage locker included - Multiple Amenities: 24hrs security, fitness centre, sauna room, party room with private dining room and kitchen, indoor pool. outdoor terrace with bbq area, guest suites, overnight visitors parking - 3 min walk to Sheppard Subway - Very close to Hwy 401 and DVP - Walking distance to groceries (Rabba, Whole Foods, Sobeys, Loblaws) and shopping - Very close to several pre-schools and elementary schools - Walking distance to corporate offices *For Additional Property Details Click The Brochure Icon Below* (id:60365)
1804 - 1121 Bay Street
Toronto, Ontario
Executive Boutique Condo In Yorkville. One Bedroom + Den + Balcony. + Locker. 9 Foot Ceilings throughout. Stainless Steel Appliances. Laminate Floors Throughout. Den Can Be 2nd Bdrm ***All Utilities Included*** Just Pay For Internet And Cable! Steps To Shops, TTC, Subway, U Of T, Gov't Offices & Hospitals. Bldg Amenities Incl: 24 Hr Concierge, Gym, Sauna, Party Room, Roof Top Patio W/Bbq's. (id:60365)
4607 - 1080 Bay Street
Toronto, Ontario
Furnished Unit! One Locker and One Parking. Very Good Layout! Den Could Be Used As A Second Bedroom(Floor Plan)! Steps Away To University Campus, Subway, Hospital And The Famous Yorkville Shopping District. An Unobstructed Breath-Taking South West View. Top Of The Line Finishing, This Building Also Feature 24Hours Concierge, Exercise Room, Roof Top Deck Garden And Many More. (id:60365)
221 Pleasant Avenue
Toronto, Ontario
Custom Built Original Owner Home. Featuring Over 5500 sq. ft. Of Total Living Space. Grand Foyer With Skylight; Kitchen Walkout To Oversized Trex Deck (2023) And Fenced Yard. Large Primary Bedroom With 6-Piece Ensuite, 3 Walk-In Closets And A Makeup Vanity Desk. Loads Of Built-In Shelving And Closet Space; Five Above Grade Windows; Walk-out From Laundry Room To Garage. Built-in Sprinkler System. Steps To Parks, Schools, TTC, Yonge-Steeles-Bathurst St. Shops and Restaurants. (id:60365)
104 Diltz Road
Haldimand, Ontario
Country living close to town and all amenities! This 3+1, 2.5 bath bungalow on sought after 173 x 300 private mature treed lot. Great curb appeal with brick & vinyl sided exterior with attached garage, ample parking, deck, large patio and private mature treed backyard. Breezeway foyer to open interior layout: kitchen with breakfast bar, stainless steel appliances, spacious living/dining room with electric fireplace, 3 beds, 4 pc main bath & 2 pc guest, basement with family room, bedroom, 3 pc bath, laundry & storage. Enjoy the private yard, deck, new patio (2025), hot tub (as-is) and large lawn area, edged with mature trees. Shed with power. Updates include Furnace Oct 25, Septic 2022, 24-25; windows, weeping tile and waterproofing, concrete patio, some siding, main bathroom, interior painting throughout, interior doors & trim, laminate flooring & carpeting in bedrooms (original hardwood underneath). Possible severance too! RSA (id:60365)
23 Sunnidale Boulevard E
Georgina, Ontario
This exceptional property is best experienced in person. Designed with modern luxury and everyday comfort in mind, the home has been fully renovated with thoughtful upgrades like lower level heated floors and Shower seat. The bright, functional layout offers three spacious bedrooms plus a versatile den, along with two spa-inspired bathrooms.The owner's suite includes a generous dressing room with direct access to a private sun deck. The property also features a 30' x 30' permitted, poured garage pad with hydro and gas installed, providing a ready foundation for a future shop or garage build.The fully fenced backyard showcases peaceful, nature-backed views with access to walking trails. Additional highlights include a covered outdoor kitchen/entertainment space, and parking for up to 10 vehicles.Located in a quiet community just minutes from Highway 404, walking distance to the beaches of Lake Simcoe. The home delivers the perfect balance of tranquility and accessibility.Book your private showing today! (id:60365)
1006 - 2087 Lake Shore Boulevard W
Toronto, Ontario
Live in Luxury at The Waterford Towers - Etobicoke's Premier Lakefront Address! Embrace elegance, comfort, and inspiring lake views in this beautifully appointed 1-bedroom suite at the boutique Waterford Towers - a landmark celebrated for its architectural design, resort-style amenities, and exceptional management. Offering refined living just steps from the shoreline, this residence delivers an elevated lifestyle in one of Toronto's most coveted waterfront communities. Inside, enjoy 9-ft ceilings and a bright, sun-filled, open layout anchored by an upgraded U-shaped kitchen featuring granite countertops, a breakfast bar, stainless steel appliances (including a Bosch dishwasher and new microwave), and convenient ensuite laundry. The inviting living space includes a gorgeous fireplace, perfect for cozy evenings. Step out to your private balcony, with two separate walk-outs, equipped with a gas BBQ hookup and included BBQ, ideal for entertaining or relaxing while taking in sunrises, moonlit evenings, and tranquil lake views. A large locker and a premium parking space near the entrance add to the comfort and convenience of this exceptional home. At The Waterford, enjoy an unmatched suite of luxury amenities: an indoor lap pool, sauna, fitness centre and yoga studios, a 24-hour rooftop terrace with breathtaking panoramic views of the lake and Toronto skyline, elegant party rooms, guest suites, business/meeting rooms, and 24-hour concierge and security. Perfectly situated along the Humber Bay waterfront, you're steps to scenic trails, parks, cafés, restaurants, groceries, and medical services - with the TTC and major highways moments away. Luxury. Location. Lifestyle. Discover why The Waterford remains one of Toronto's most desirable addresses, live in elegance and make it your new home! (id:60365)

