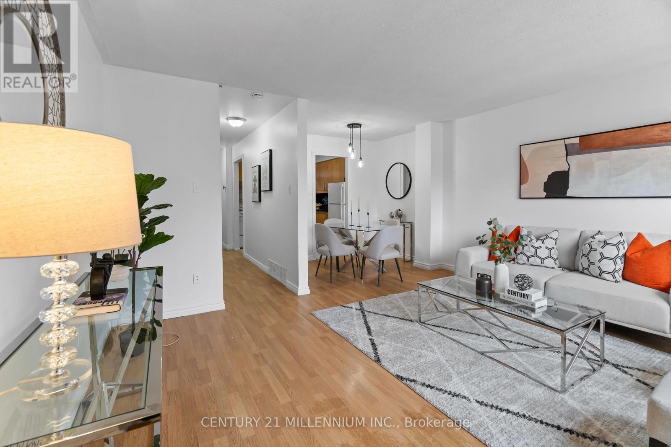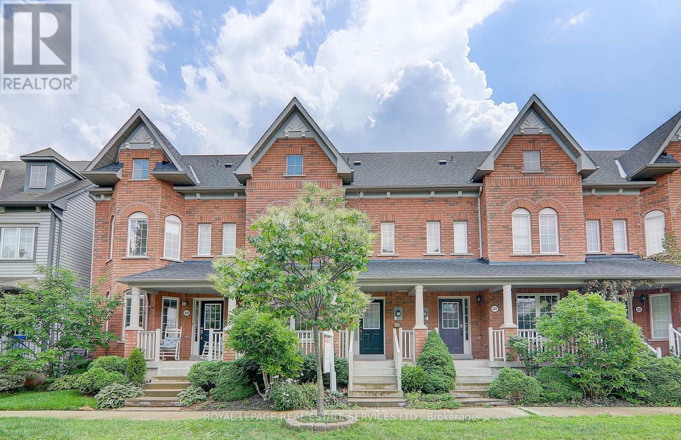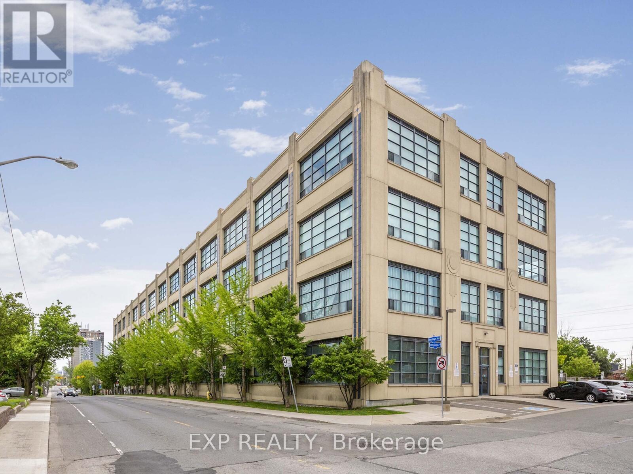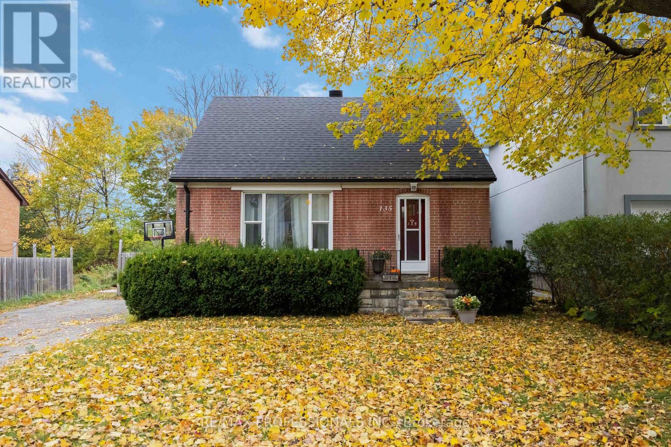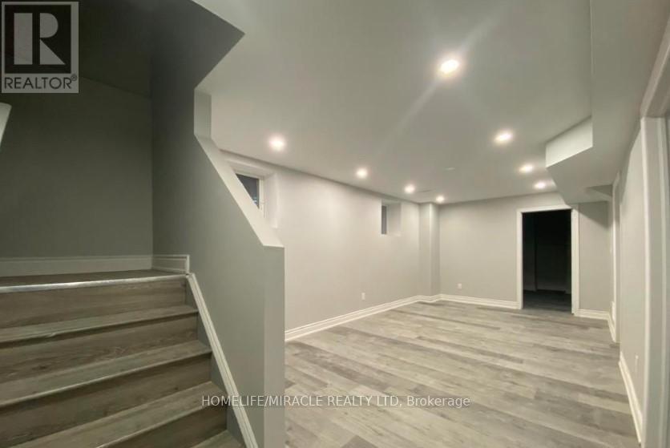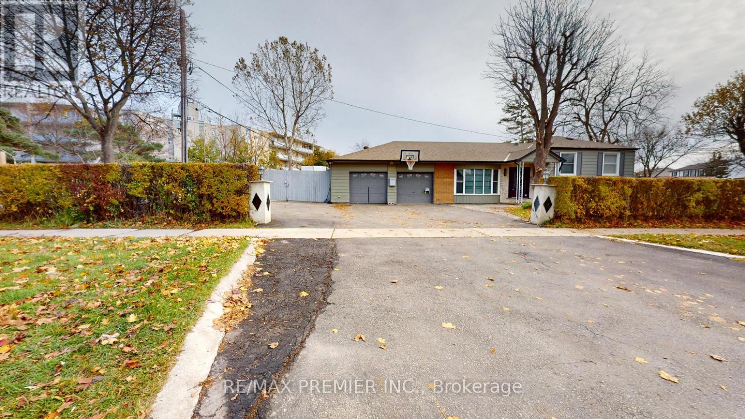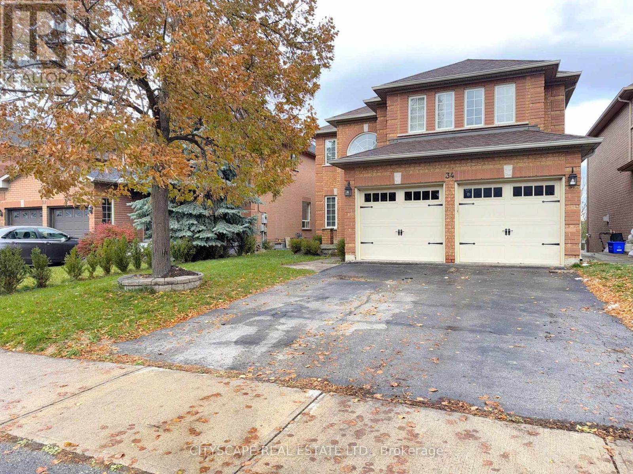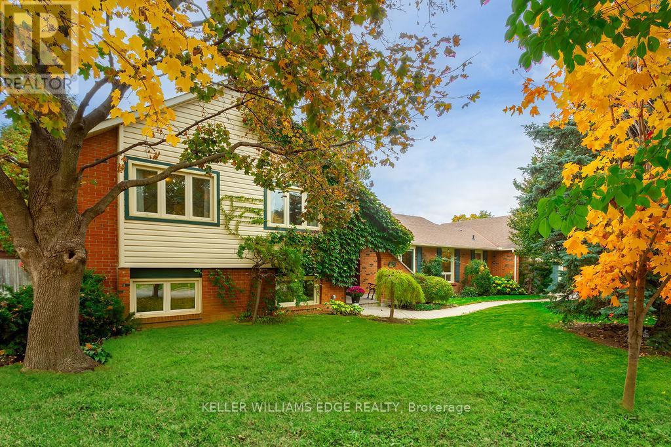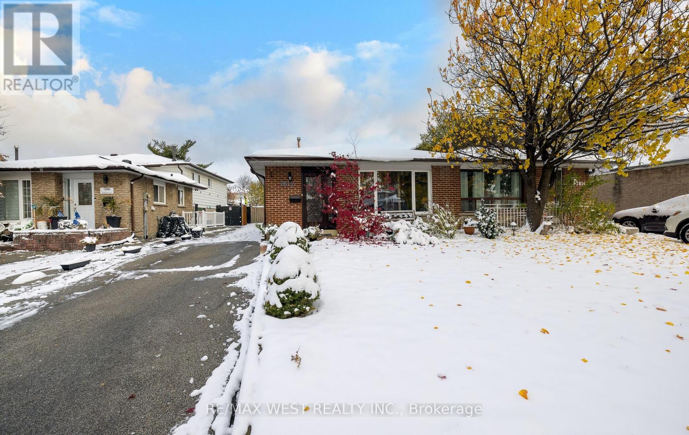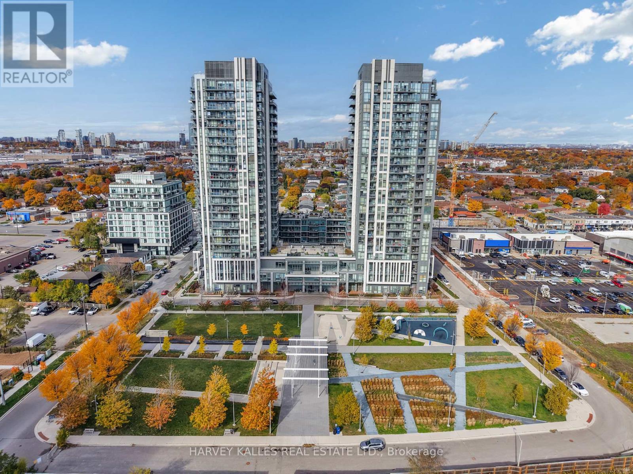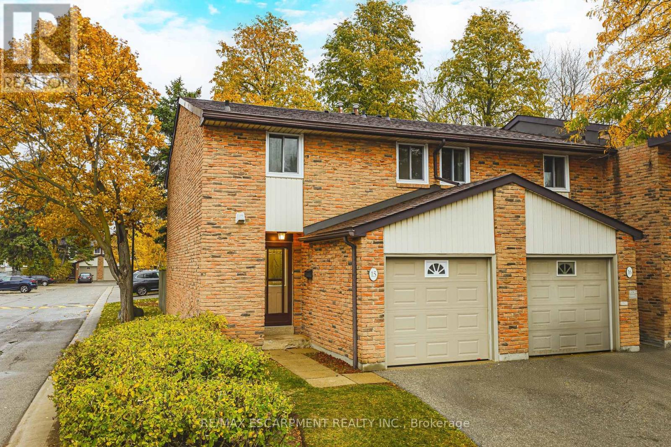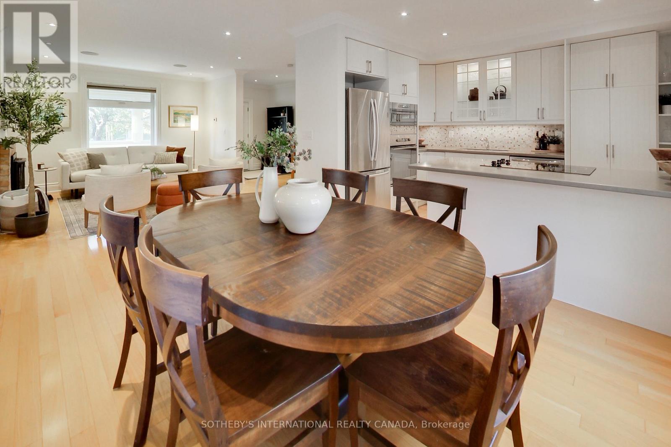124 - 475 Bramalea Road
Brampton, Ontario
Location! Location! Location! Welcome to Gates of Bramalea, Unit 124 - a bright 3-bedroom, 2-bath home perfect for families and first-time buyers! Features a finished basement that can be used as a rec room or an additional bedroom, a community pool, and nearby playgrounds. Enjoy Chinguacousy Park's snow tubing, summer events, and Canada Day fireworks. Easy commuting via Highways 410, 427, 407, GO Train, and local transit. Close to Bramalea City Centre Mall, schools, medical clinics, and grocery stores, putting you at the center of Brampton's main attractions. ***Monthly maintenance fee is $488.87 + $73.86 special assessment fee. (id:60365)
206 Roxton Road
Oakville, Ontario
Stunning, well-maintained townhome in sought-after River Oaks backing onto green space. This beautiful 3-bedroom, 2.5-bath, Double Garage executive home offers a very functional floor plan and is in Move-in condition. Hardwood flooring throughout all three floors. Generous eat-in kitchen with stainless steel appliances, a separate dining room and a spacious living room on the main floor. The second level offers a family room, 2 Bedrooms, and a Laundry room. The Master bedroom on the 3rd floor boasts a lovely 4-piece ensuite with a separate shower stall and a walk-in closet. Professionally finished basement with rec room and office extends your living area. Steps to Post's Corners Public School, Sunningdale School bus stop is just at the corner. Close to Uptown Core, Community Center, Parks, Trails, Shopping, Public Transit, and Highways. Fabulous opportunity to live in and enjoy one of the best neighbourhoods in Oakville! (id:60365)
411 - 1001 Roselawn Avenue
Toronto, Ontario
Rare penthouse corner suite with a private rooftop terrace at Forest Hill Lofts! Step into a true, authentic hard loft featuring soaring 13+ ft ceilings and a generous 1,088 sq ft layout-all on one level and among the largest floor plans in the building. Sun-filled with southwest exposure overlooking the York Beltline Trail and Walter Saunders Memorial Park, this 2-bedroom, 2-bath suite also includes a spacious den/dining area and an open-concept living space that truly feels like home. The foyer offers a custom coat closet with extended overhead storage. The primary bedroom features a custom sliding mirror closet with built-in ladder to maximize functionality. The open concept living room includes a Juliette balcony with peaceful park views. A massive 600 sq ft private rooftop terrace awaits-perfect for entertaining, BBQs permitted-with stunning south views of the Toronto skyline and even the lake on a clear day. The kitchen features stainless steel appliances, a floor-to-ceiling pantry, and double sink. This suite offers exceptional privacy at the end of a quiet hallway, away from elevators and common-area traffic. Includes 1 underground parking space and storage locker. Forest Hill Lofts is a well-managed community with on-site property management and great amenities: gym, party room, rooftop garden, and visitor parking. All utilities included (heat, hydro, water) with maintenance fees. Unbeatable location: steps to transit, local shops, bakeries, restaurants, and minutes to the new Eglinton LRT, subway, Allen Road, Hwy 401, Yorkdale, and downtown. A rare offering-don't miss this park-facing penthouse loft in an exceptional building and neighbourhood! (id:60365)
135 Allenby Avenue
Toronto, Ontario
Welcome to this bright and inviting 3-bedroom storey-and-a-half home, ideally located in a quiet, family-friendly pocket of Rexdale-just minutes to the 401, Pearson Airport (YYZ), schools, parks, and everyday conveniences.Step inside to a sun-filled living room with generous windows and a warm, welcoming feel. The large, eat-in kitchen offers plenty of space for family meals, with a functional layout that's perfect for daily living or future customization. Upstairs, you'll find comfortable bedrooms with great natural light, ideal for growing families, guests, or a home office setup. The spacious basement adds even more flexibility-perfect for a rec room, gym, workshop, or storage.The private driveway provides easy parking for multiple vehicles, and the deep lot offers great potential for gardening, play space, or outdoor entertaining.A solid home with great bones, exceptional convenience, and incredible potential-this is your chance to own a well-loved property in one of Rexdale's most accessible locations. Interior photos virtually enhanced. (id:60365)
62 Meltwater Crescent
Brampton, Ontario
Discover comfort, convenience, and modern living in this legal basement apartment, perfect for small families or working professionals seeking a well-maintained place in a desirable area. Property offers three bedrooms with ample closet space, one three-piece washroom with essential fixtures for convenience, separate side door entry for privacy, designated parking spot, and ensuite laundry. The kitchen also comes with appliances, large cabinetry for storage, and plenty of counter space for added convenience. Property is located directly in front of a public school and also has easy access to public transit, major highways, grocery stores, large retailers, parks, and community centers. Large windows throughout the home provides lots of natural light all year round and everything you need for daily living is just minutes away, making this home desirable for small families. (id:60365)
425 Balmoral Drive
Brampton, Ontario
Huge 90 x 106.46 ft Lot - rare find in Brampton! Finished Basement with Separate Entrance - perfect for extra income to help pay the mortgage 7 Parking Spaces - room for everyone! Ideal for your dream workshop or home business Spacious layout ready for your TLC & personal touch bright layout, perfect for families or investors Unbeatable Location: Steps to GO Station Close to Mosque & Rogers Corporate Office Near parks, schools & Bramalea City Centre Family-friendly Avondale community. Click on Virtual Tour. Public Open House on Saturday and Sunday November 21st and 22nd from 2:00pm to 4:00pm. (id:60365)
34 Coralreef Crescent
Brampton, Ontario
**Spacious 4+1 Bedroom Family Home in the Prime Brampton Community of Sandringham-Wellington**Welcome to 34 Coralreef Crescent, a warm and inviting detached family home set in one of Brampton's most established and convenient neighbourhoods. Thoughtfully designed with generous principal rooms, a functional layout, and bright interior spaces, this home offers comfort, practicality, and plenty of room for a growing household.**Main Floor Living**A welcoming foyer with ceramic flooring and a soaring open-to-above ceiling leads into a beautifully laid out main level. The living and dining rooms feature hardwood flooring, pot lights, and a coffered ceiling in the dining room, creating an elegant setting for both everyday living and formal gatherings.The kitchen offers stainless steel appliances, gas stove, double sink, ceramic flooring, and overlooks the backyard. An adjoining eat-in breakfast area provides a walkout to the deck - ideal for morning coffee or summer barbecues. The family room presents a cozy gas fireplace, hardwood flooring, and pot lights, making it the heart of the home. A main-floor study with a large window is perfect for remote work, while the laundry room offers garage access and a separate entrance to the basement. A convenient 2-piece powder room completes this level.**Second Floor Comfort**The upper level includes four well-sized bedrooms, each with ample storage. The primary suite features a walk-in closet and a 5-piece ensuite with a separate shower and ceramic flooring. Bedrooms two and three share a semi-ensuite bath, while bedroom four includes its own private 4-piece ensuite - ideal for older children or guests.**Lower Level Potential**The unfinished basement offers a blank canvas for customization - future recreation space, rental potential, or multigenerational living.**Location**Situated in a family-friendly area close to parks, schools, shopping, and commuter routes, this home combines functionality with convenience. (id:60365)
46 Wadsworth Circle
Brampton, Ontario
Experience the best of Park Lane Estates living, on one of its most premium streets - where comfort, nature, and convenience meet.This charming 4-bedroom, 4-level side-split offers a warm and inviting feel from the moment you arrive.Set on an expansive 114 x 107 ft lot, you'll find a bright, functional layout designed for modern family living - from cozy movie nights by the wood-burning fireplace, to productive work-from-home days, to effortless entertaining in the spacious living and dining areas. Beautiful crown molding and 7" baseboards add the perfect mix of character and style to the home. The newly updated kitchen features quartz countertops and backsplash, bringing a fresh, modern touch that perfectly complements the home's classic details. The fully finished basement with a separate entrance adds versatility - ideal for in-laws, guests, or multigenerational living.The primary suite is your private retreat with a walk-in closet and ensuite bath, while three additional bedrooms provide plenty of space for everyone. Outside, enjoy summer evenings under the backyard gazebo, surrounded by mature trees and tranquility - all on a sidewalk-free lot with a two-car garage and ample parking.Nestled amongst conservation areas with plenty of walking and biking trails, yet just steps to shops, restaurants, and major highways, this home offers the perfect blend of peace and convenience.The ideal place for a growing or multigenerational family to call home. (id:60365)
7812 Kittridge Drive
Mississauga, Ontario
Absolutely Charming 4 Level Backsplit located in a Beautiful and quiet pocket of Malton! This Home showcases true Pride of Ownership, lovingly maintained by the same owners for over 48 years. Featuring a Stunning Metal Roof and many renovations throughout, this Spacious 4 Bedroom Home offers a fantastic layout perfect for a Large Family. Situated on a Premium 32.71 x 135.95 ft lot, with a Private Driveway accommodating up to 4 cars, it's both functional and inviting. Finished from top to bottom with attention to detail, this home is move-in ready and sure to impress. Conveniently located close to the newly opened bridge to Brampton, Schools, Highways, Airport, and Shopping Malls. A must-see property-show and sell this beauty! (id:60365)
2204 - 17 Zorra Street
Toronto, Ontario
Welcome to your urban retreat in the heart of Toronto! This beautifully maintained 1-bedroom, 1-bathroom condo offers the perfect blend of comfort, style, and city living. Step inside to find a bright, open-concept layout featuring large windows that fill the space with natural light and showcase a phenomenal panoramic view of downtown Toronto - a perfect backdrop for morning coffee or evening sunsets. The modern kitchen comes equipped with full-sized appliances so you can actually cook, and plenty of counter space, ideal for both everyday living and entertaining. The spacious bedroom offers a peaceful escape, while the well-appointed bathroom provides a touch of contemporary elegance. Enjoy added convenience with your dedicated parking space and private locker! Residents also have access to some awesome building amenities like full time concierge, fitness centre, pool, hot tub, sauna, meeting rooms and more. Perfect for first-time buyers, young professionals, or savvy investors, this condo combines cozy comfort with unbeatable access to Toronto's vibrant downtown scene - super close to transit, and entertainment. Don't miss this opportunity to experience the best of city living with a view that truly impresses! (id:60365)
15 - 660 Oxford Road
Burlington, Ontario
Welcome to 660 Oxford Road #15! This beautifully renovated end-unit townhome has been thoughtfully updated from top to bottom, offering style, comfort, and convenience. Featuring more than 1500 square feet of finished living space, 3 spacious bedrooms, and 1.5 bathrooms, this turnkey home is perfect for first-time buyers or those looking to downsize.The main floor boasts an inviting open-concept living and dining area with a large sliding door leading to the fully fenced, newly landscaped backyard-ideal for relaxing or entertaining. The brand-new kitchen showcases stainless steel appliances, quartz countertops, and ample white cabinetry, blending modern design with everyday functionality. Upstairs, you'll find three generous bedrooms, each with expansive closets providing plenty of storage. The updated four-piece main bathroom features a new vanity and contemporary fixtures. The fully finished basement offers additional living space, a dedicated laundry area, and extra storage, along with a new furnace and air conditioner for peace of mind. Move-in ready and beautifully finished, this home is one you don't want to miss - LET'S GET MOVING! (id:60365)
65 Station Road
Toronto, Ontario
Welcome aboard to 65 Station Road! A spacious detached 2 1/2 storey home on a beautiful tree-lined street in the heart of Mimico! This home sits on an extra-deep 30' x 193' lot, offers generous principal rooms, move-in ready & perfect for a growing family. Featuring 3 bedrooms, 2 full bathrooms & a bright third-floor family room, work-from-home or flex space, this home combines comfort, function & flexibility. The main floor starts with a cozy closed in porch & welcoming foyer, a spacious living room & an open dining area ideal for entertaining. The updated kitchen features built-in appliances & large windows that fill the home with natural light, creating a warm, inviting atmosphere. Step right out from the kitchen onto a beautiful deck overlooking the expansive park-like backyard, a true outdoor haven where kids can play for hours & neighbours' children will all want to gather. It's the perfect space for barbecues, family celebrations, or simply relaxing. A private driveway provides convenient parking for multiple vehicles. Enjoy the best of the Mimico lifestyle; just a short walk to Lake Ontario, the Waterfront Trail, local parks, cool shops, schools & playgrounds. Commute with ease, Mimico GO Station only a 5-minute walk away & quick access to Lakeshore Blvd. W, the Gardiner, 427 & 401 Highways & Pearson Airport. Stroll to beloved neighbourhood favourites' like Sanremo Bakery, Jimmy's Coffee, Revolver Pizza & Blooms & General flower shop. With excellent schools, friendly neighbours & a true sense of community, this home offers the best of family living in one of Toronto's hot neighbourhoods. The home has been updated throughout, providing ease of mind to the next family; new roof (2023), new AC unit (2023), new heat pump (2023), hot water heater (2023), new washer/dryer (2023), new drywall and foam insulation on 2nd & 3rd floor (2023), new back deck (2023), renovated bath on 2nd floor (2023), updated basement bath (2023). (id:60365)

