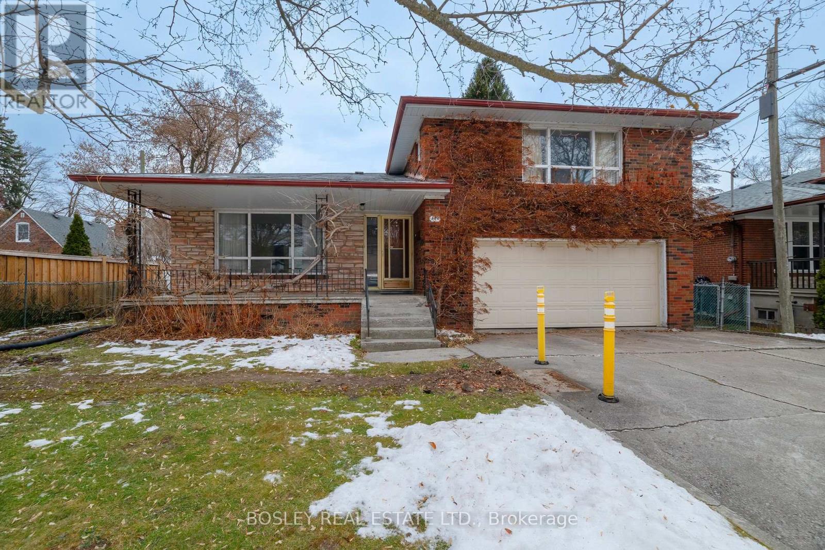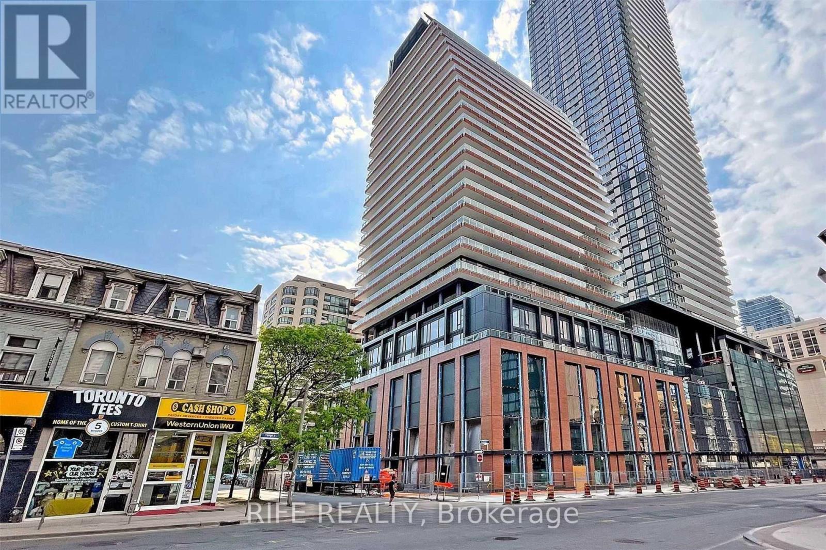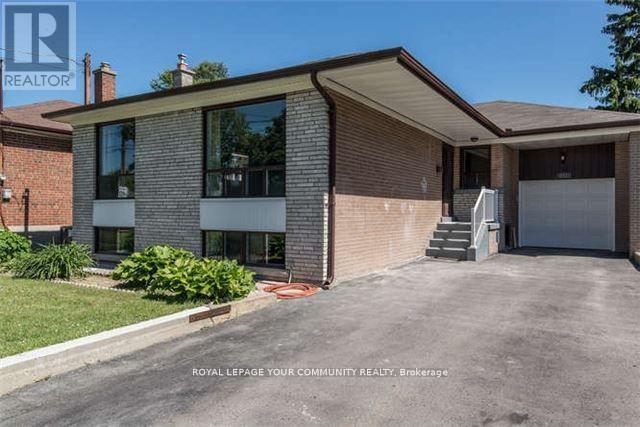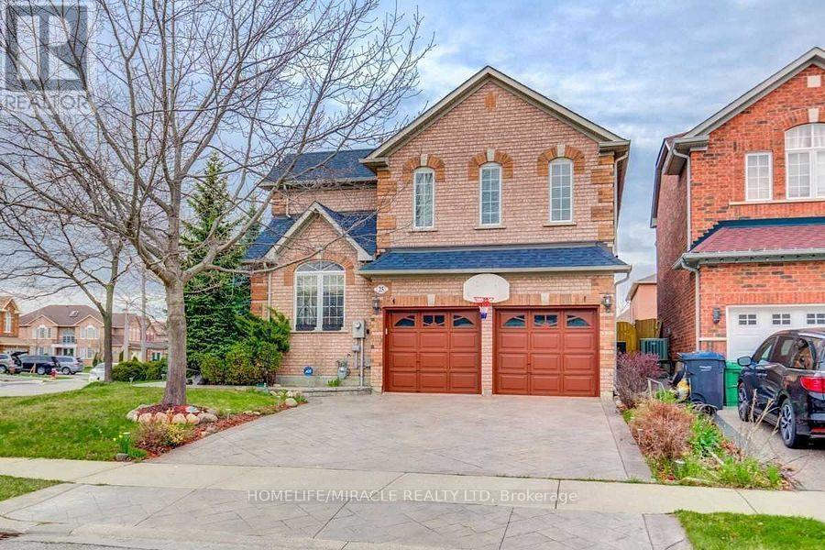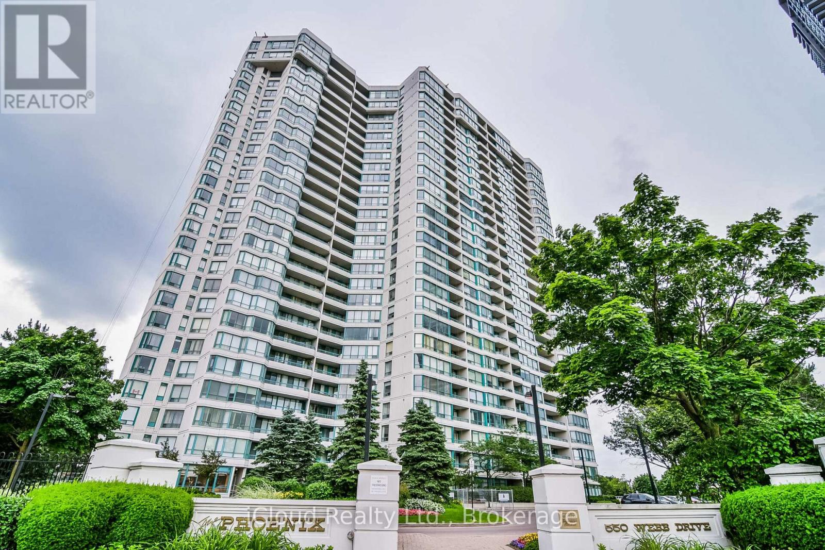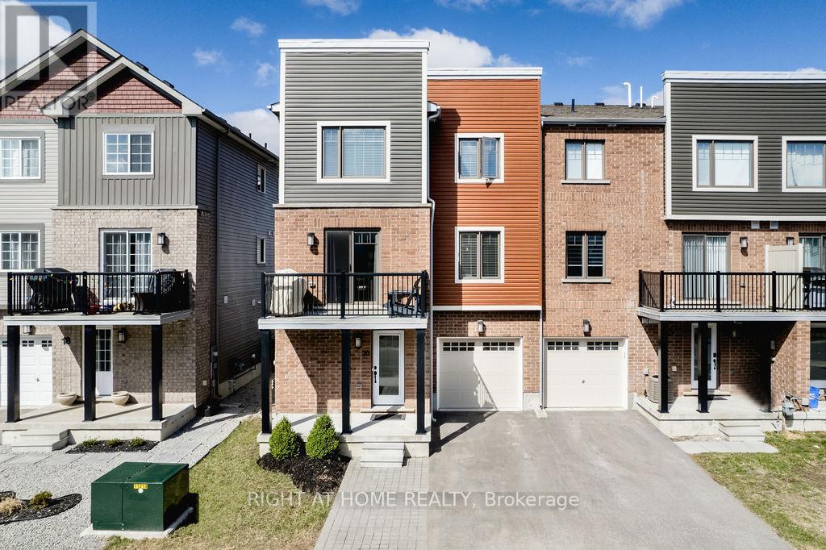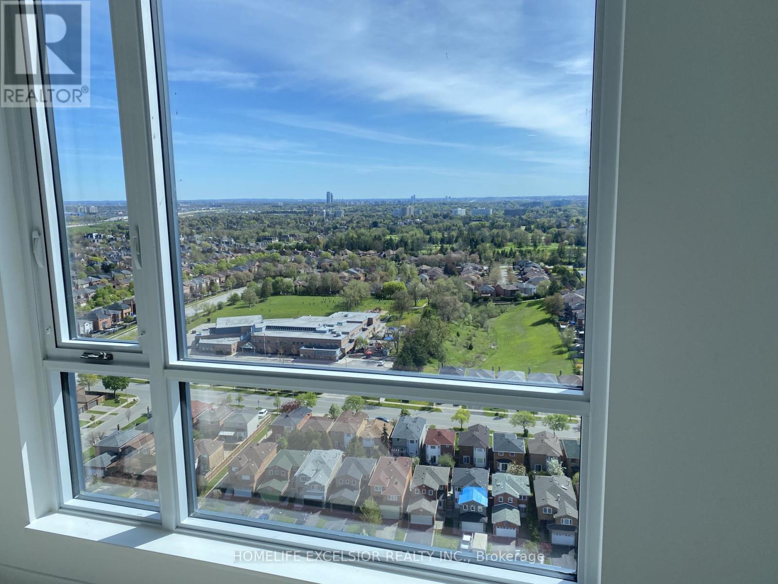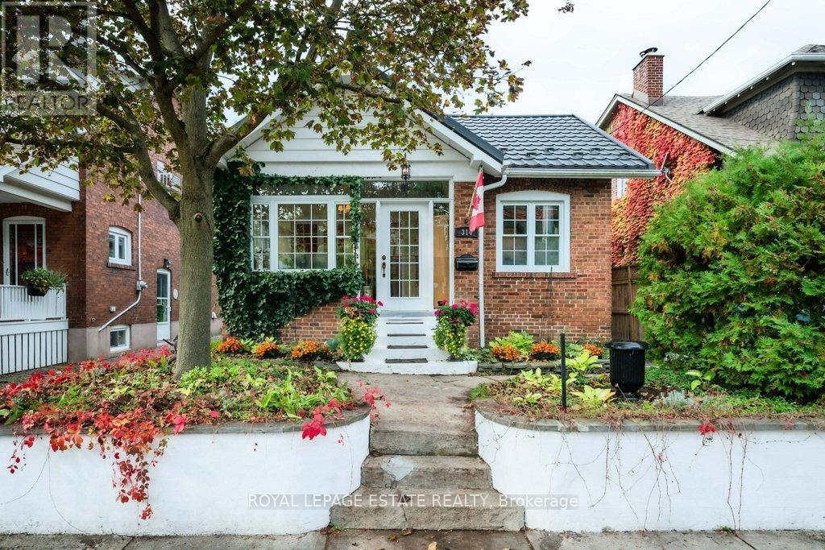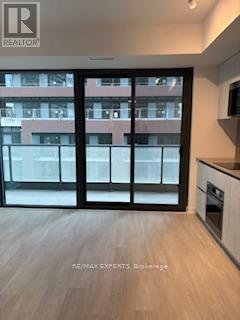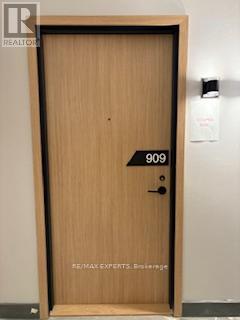332 Senlac Road
Toronto, Ontario
Very Spacious Side-Split Located In Willowdale, Just West Of Yonge St. First Time Offered Since 1973. Great Opportunity For The Handy/Project Person To Put Stamp On A Spacious Home! Sitting On A 60X100 Foot Lot, With Double Drive And Double Garage. Waiting to be passed Onto The Next Generation Of Buyers. Steps To Amazing Transit offerings: Yonge TTC Lines, Newly Opened Finch LRT. Loads Of Shopping, Parks And Trails Make Living In Willowdale A Perfect Option. Total Above grade sf: 1971 sf. lower level just under 600 sf. lots of space to plan with and create a masterpiece. (id:60365)
702 - 18 Maitland Terrace
Toronto, Ontario
The Teahouse Condo, Sun Filled Br+ 1 Den Unit, Spectacular East View, Floor To Ceiling Windows, Den Can Serve As Dining Area Or Study/Work /Office Area. With A Huge Wrap Around Large Balcony Ideal To Stretch Your Legs Whilst Studying Or Working From Home!! Beautiful Unobstructed Views Steps To University Of Toronto, Toronto Metropolitan University, George Brown, Yonge St, College, Subway Station, Shops, Restaurants, Universities, Banks. Great Amenities, Concierge. Visitor Parking. (id:60365)
Lower - 223 Acton Avenue
Toronto, Ontario
Beautifully TWO Bedroom 1.5 Bath. Bright & Spacious. Separate Entrance, New Kitchen and New Flooring - New Furniture and A/C, Close To Sheppard West Subway Station & Yorkdale Mall. Close To Hwys. Quiet Family Oriented Neighbourhood. (id:60365)
453 - 60 Ann O'reilly Road
Toronto, Ontario
This luxury 1 Bedroom + Den and 1 Bathroom condo suite at Parfait at Atria offers 600 + square feet of open living space. Located on the 4th floor, enjoy your views from a spacious and private balcony. This suite comes fully equipped with energy-efficient 5-star modern appliances, an integrated dishwasher, contemporary soft-close cabinetry, in-suite laundry, and floor-to-ceiling windows with coverings included. (id:60365)
Bsmt - 25 Marine Drive
Brampton, Ontario
Beautiful corner-lot legal basement apartment for rent featuring 2 large bedrooms with egress windows, a private separate entrance, 2 parking spaces, an in-unit laundry, and a cozy fireplace. This bright and spacious unit offers a huge open-concept living and dining area, ideal for a small family. Conveniently located near Trinity Common Mall and close to schools, parks, transit, and all major amenities. (id:60365)
1511 - 550 Webb Drive
Mississauga, Ontario
Welcome to a stylish, sunlit home that offers space, privacy, and sweeping views in one of Mississauga's most connected communities; Rare opportunity to live and enjoy utilities included in Maintenance Fees (Hydro, Water, Heat). Spacious Unit and filled with natural light, nicely maintained updated 2-bedroom - Living/Dining opened and combined to prior Den allows for more enjoyable space with 2 full washrooms; located in prime of Mississauga; offers 1,050 sq. ft. of move-in ready living space; Laminate flooring throughout with an open-concept layout including a sun-filled bright living and dining area, an eat-in kitchen; Enjoy panoramic city views from large windows and a private balcony perfect for morning coffee or evening sunsets. The generous primary bedroom includes two large closets and a private ensuite, Additional features include 2 entry closets; ensuite laundry, locker and 2 parking spaces; Residents also enjoy access to top-tier amenities: an outdoor pool, sauna, tennis courts, gym, 24-hour concierge, party room and ample visitor parking all in a highly sought-after neighborhood; just steps from Square One, Celebration Square, parks, top-rated schools, and transit with easy access to major highways for commuters. Just a wonderful location with recently renovated luxury lobby and lots of security features both indoor and outdoor including 24 hour concierge, lots of amenities to fulfill your dream. Convenience of 4 elevators ; Must see it to believe it. (id:60365)
20 Andean Lane
Barrie, Ontario
Discover Comfort And Convenience In This Charming 3-Storey, 3-Bedroom End Unit Townhome Located In Southwest Barrie. Step Into A Space Adorned With Upgraded Finishes And Appliances Throughout, Offering A Blend Of Modern Functionality And Cozy Charm. The Main Level Features A Spacious Office With A Beautiful Barn Door, Perfect For A Home Workspace Or Versatile Use. Upstairs, The Primary Bedroom Boasts A Large Walk-in Closet And A Well-Appointed 4-Piece Bathroom, Ensuring Privacy And Comfort. Enjoy Outdoor Living On The Balcony, Where Barbecuing Is Welcomed. Parking Is Hassle-Free With One Garage Space And An Additional Driveway Space. Situated In Southwest Barrie, This Home Is Surrounded By Parks, Schools, And Amenities, Providing A Balanced Lifestyle Of Tranquility And Accessibility. (id:60365)
B-2305 - 7950 Bathurst Street
Vaughan, Ontario
Modern 1-Bedroom Condo in Prime Thornhill Location!Stylish 1-br, 1-bath suite at Bathurst & Centre with parking and locker included. Features bright layout, balcony with gorgeous treetop views, and modern finishes. Enjoy top amenities - gym, yoga studio, games room, basketball court, meeting room, outdoor terrace & visitor parking.Steps to Promenade Mall, Walmart, schools, parks, and transit. Quiet unit with gorgeous views - don't miss it! (id:60365)
136 Meighen Avenue
Toronto, Ontario
Welcome to 136 Meighen Ave, a charming 2-bedroom detached home nestled in a family-friendly East York neighbourhood. This bright and spacious residence features a large eat-in kitchen, perfect for family meals and entertaining, along with a comfortable living area and direct access to a fully fenced backyard with shed-ideal for kids, pets, and outdoor gatherings. The basement offers abundant shared storage, laundry, and additional utility space. Enjoy parking for up to 4 cars, pet-friendly living, and a location that blends comfort with convenience-TTC just steps away and GO Train within 2 km. Families will appreciate the proximity to public and catholic schools nearby. Outdoor enthusiasts will love the playgrounds, sports fields, and community facilities all within a 20-minute walk. Lease for $2,800 per month, plus utilities. Experience the perfect mix of space, charm, and accessibility at 136 Meighen Ave-your next place to call home! (id:60365)
314 Scarborough Road
Toronto, Ontario
A rare opportunity to own a fantastic bungalow with a gorgeous fully self contained basement apartment. This stunning home sits on a beautifully landscaped 33 x 120 lot with 2 car parking and a large additional space at the back of the property that could accommodate a garden suite or garage. Boasting bespoke finishes throughout, beautiful mouldings, hardwood inlay, rebuilt wood burning fireplace, stunning fixtures, custom radiator covers, skylights and pot lights. The sweet primary has the same beautiful floors with inlay, mouldings and double closet. The 2nd bedroom has incredible custom built ins, hidden home office space, recessed dome ceiling, Murphy bed, bright walkout to the beautifully landscaped gardens with night lighting and beautiful hardscaping. The deco inspired main bathroom is stunning, with skirted cast iron tub, beautiful tile work and colour scheme. The bright main floor office could double as a guest room or nursery. The metal roof has a transferable lifetime warranty, solid brick exterior, newer windows, and cobblestone walkways. The sound insulation between floors adds an additional layer of comfort and privacy. A huge upper level storage area lends itself to expansion or a massive storage space. Two storage sheds and gazebo sized deck sets the stage for a fantastic entertaining space with room to expand. The built in potbelly gas stove in the lower level ensures comfort in the basement. Upgraded plumbing to pex with a central manifold and upgraded electrical service are just a few details to mention for peace of mind. And now let's talk location! This is a fantastic space, steps to all the shops and restos that Kingston Road Village has to offer. Some of the best transit, schools and shopping in the city. Adam Beck right outside your door and Malvern (Fr. Immersion option) and a 15 min walk to the Beach and Boardwalk, a 10 min walk to the GO with a 15 min. commute to the downtown core! (id:60365)
1303 - 35 Parliament Street
Toronto, Ontario
Brand new, never lived in, trendy unit with south facing views. Beautiful open concept with tons of upgrades including quartz counters, stainless steel appliances and a large balcony. Perfect for single professional, students, newcomers. Amenities include: outdoor pool, lounge, gym, patio, games room, etc. Right in the heart of the distillery district. Walking distance to transit, shopping, Lake, restaurants, etc. (id:60365)
909 - 35 Parliament Street
Toronto, Ontario
Brand new, modern end unit with beautiful views of the distillery market. Open concept with sleek upgrades, stainless steel appliances, ensuite laundry, 4 piece upgraded bathroom. Quick access to amenities on the 10th floor (1 floor above) include outdoor pool, outdoor patio with BBQ, games room, fitness center, lounge and so much more. Perfect for working professional, student or newcomer. Close to Lake, shopping, restaurants, transit, highway. (id:60365)

