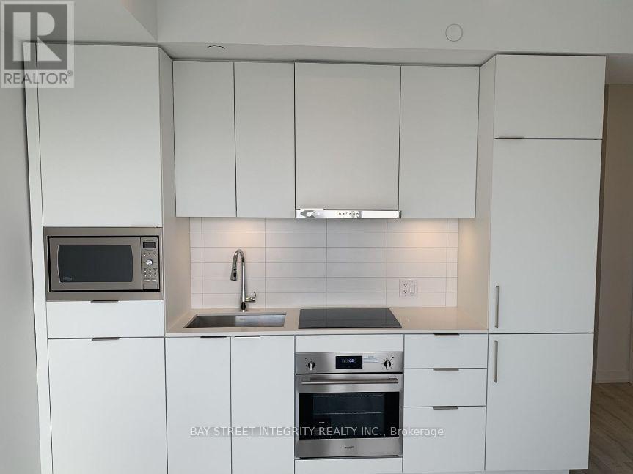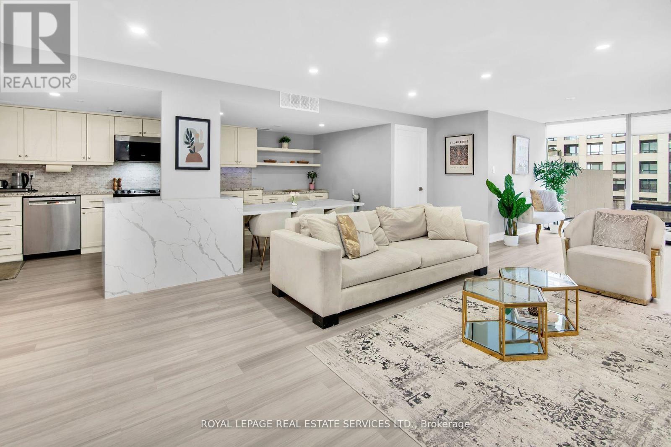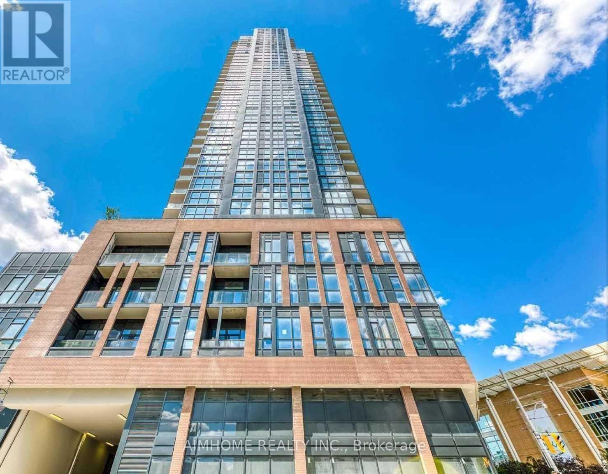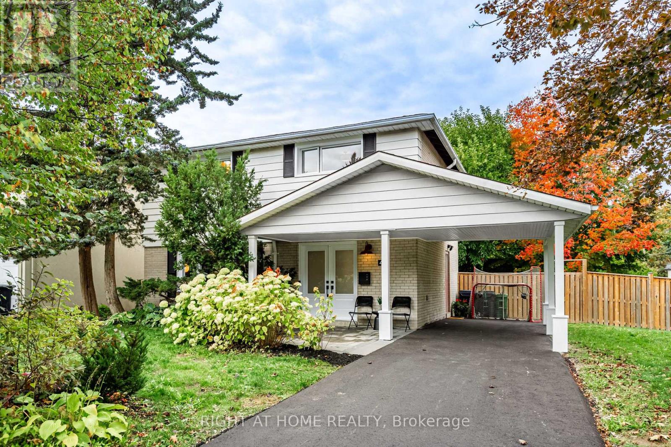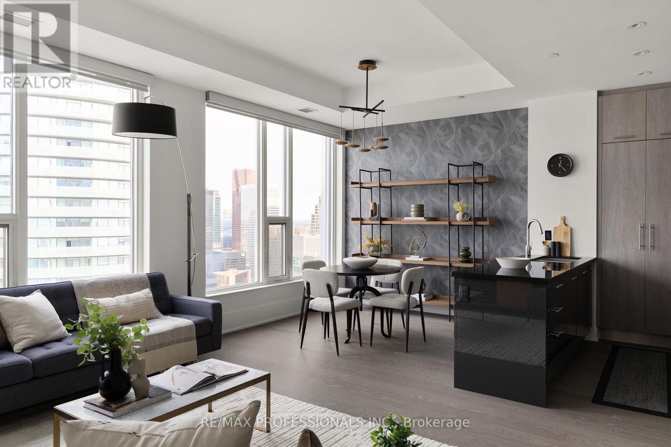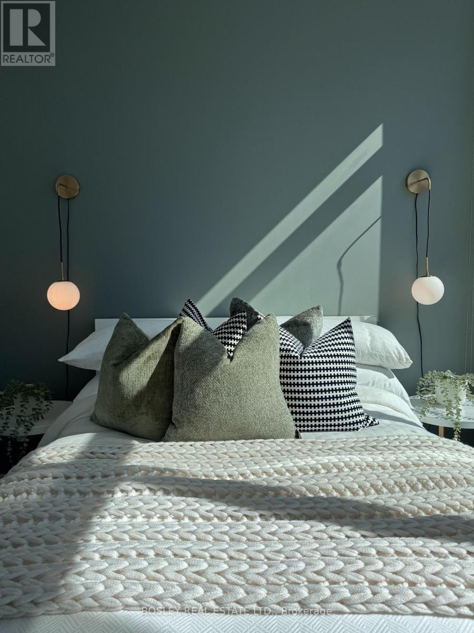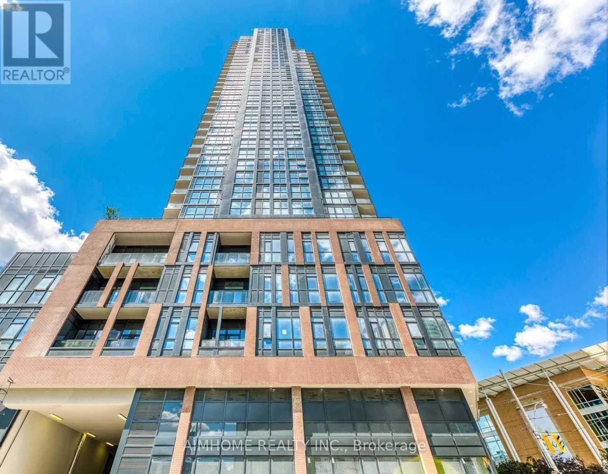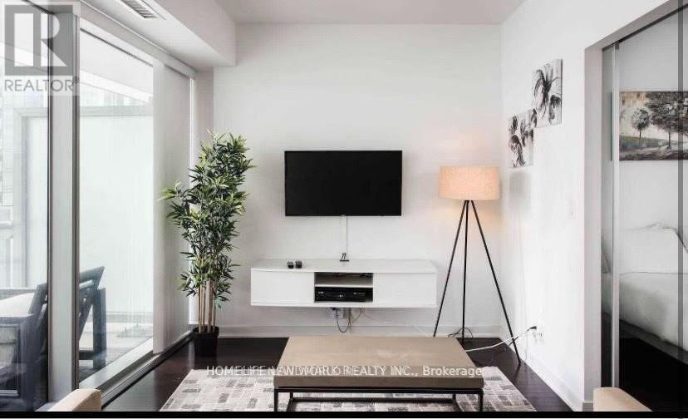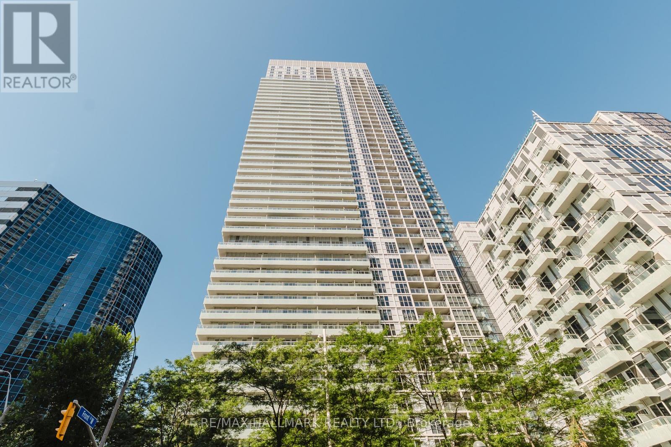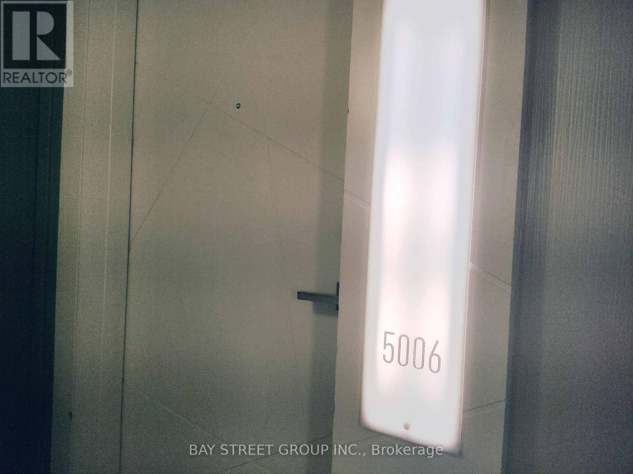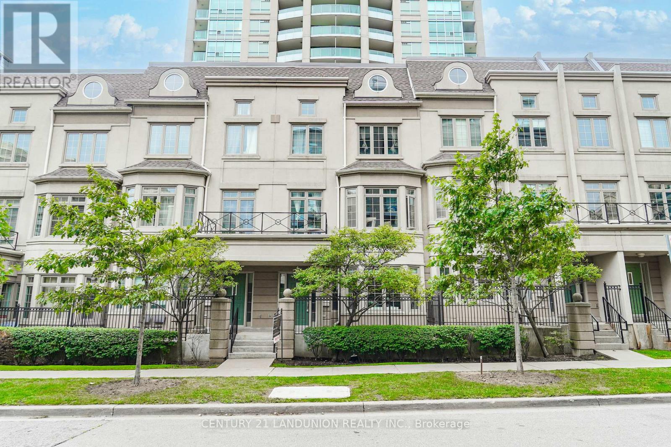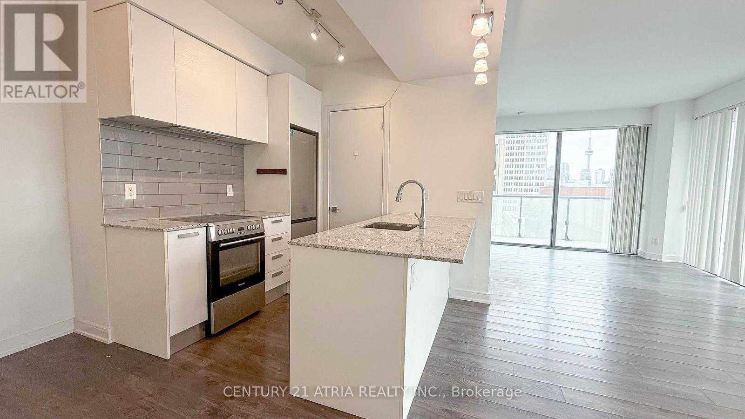S1608 - 8 Olympic Garden Drive
Toronto, Ontario
Fully Furnished!! Great location near Finch station. Facing West view. Heart of North York. Open concept Layout. Living room walk-out Balcony, 16th floor. 544 sqft indoor and 93 sqft balcony. 24/7 security and Concierge services. (id:60365)
2006 - 30 Wellington Street E
Toronto, Ontario
Welcome to The Wellington, a beautifully renovated condo offering modern luxury and urban convenience in Toronto's St. Lawrence Market neighborhood. This elegant residence combines functionality with high-end finishes and a light-filled, open-concept layout. The spacious living area, designed for both relaxation and entertaining, features a custom display wall with built-in lighting for art and a sleek, floor-to-ceiling storage unit. The gourmet kitchen, crafted for the home chef, offers generous counter space, premium cabinetry, and top-tier appliances, with a custom seating area that flows seamlessly into the main living space. The primary bedroom is a tranquil retreat with a walk-in closet and custom organizers for efficient storage. The spa-inspired bathroom showcases refined fixtures and a modern vanity, while the second bedroom serves as a versatile guest room or home office with access to a similarly designed bath. Residents enjoy an exceptional lifestyle with Bell Gigabit Fibe 1.5 Internet ($77/mo value) and Bell Fibe TV with Crave, Starz & Timeshift ($142/mo value) included. Building amenities include a heated indoor pool, hot tub, fitness centre, basketball court, party room, and 24-hour concierge, ensuring both comfort and convenience. 30 Wellington is also recognized as part of a Naturally Occurring Retirement Community, a welcoming environment with a strong sense of community and a vibrant population of long-term and retired residents who value connection and walkable urban living. Ideally located steps from the St. Lawrence Market, this residence is close to the Financial District, Union Station, Berczy Park's iconic fountain, and Toronto's finest dining and cultural landmarks, the perfect blend of luxury, comfort, and accessibility in one of the city's most desirable neighborhoods. More than just a home, this condo offers a refined urban lifestyle, where every detail has been thoughtfully curated to create a warm, stylish, and functional living space. (id:60365)
704 - 159 Wellesley Street E
Toronto, Ontario
Gorgeous 2 Bed 2 Bath Corner Unit. High Ceilings, Modern Kitchen With Brand New Stainless Steel Appliances, Open Balcony With Beautiful Views. Close To University of Toronto & Ryerson. Minutes Walk To Yonge/Wellesley Subway & Bloor/Sherborune Subway. 24 Hour Concierge, Bicycle Room, Indoor Fitness Studio w/ Yoga Room & Sauna. Photos Were Taken When Unit Vacant For Reference. (id:60365)
43 Kingland Crescent
Toronto, Ontario
Fully updated and extensively renovated family home in the quiet and friendly Oriole Gate community of Don Valley Village. Every detail has been thoughtfully redone to create a bright, modern space that's move-in ready.The main floor offers an open layout with spacious living and dining areas connected to a renovated kitchen featuring white quartz countertops, custom pullout storage, a gas stove, and a breakfast island perfect for everyday meals or gatherings. Walk out to an oversized backyard with mature trees, a stone patio, and a direct gas line for your BBQ - a great spot to relax or entertain.Upstairs, all bedrooms are generous in size with new light-tone vinyl floors and new windows throughout. The redesigned 4-piece bathroom blends white and black finishes for a timeless, clean look.The newly finished basement provides flexible living space with a separate entrance - ideal for an in-law suite, guests, or a play and media area. It includes a bright family room, white kitchen, fifth bedroom with semi-ensuite, and separate laundry with new washer and dryer.The corner lot offers extra privacy, a new storage shed, and no direct neighbour on one side. Conveniently located near excellent daycares and schools (French Immersion, Catholic, Public, and high school with STEM+ program), Sheppard Subway, Oriole GO Station, parks, ravine trails, community centre, and North York General Hospital. Quick access to highways 401, 404, and the Don Valley Parkway.A rare move-in-ready home combining modern upgrades, natural light, and family-friendly living in one of North York's most connected neighbourhoods. (id:60365)
6312 - 10 York Street
Toronto, Ontario
Life at Ten York means coming home to comfort above the clouds, right in the heart of the city. Designed for those who value privacy, exclusivity, and peace, this Signature Suite is one of only three of its kind. With 10-foot ceilings and floor-to-ceiling windows, every moment is framed by soft light and sweeping CN Tower views. Inside, thoughtful details create calm and comfort including custom-built California Closets, designer lighting, countless smart-home features, and double-sided electric blackout blinds,so you're always in control of your environment. The primary suite offers spa-inspired tranquility with no adjoining neighbors, while fob-restricted elevator access keeps this level private and exclusive. Tandem parking for two with one enormous locker, an additional regular locker, and a rare 4-pipe HVAC system that allows for individual selection of a/c or heat no matter the season, bring true convenience. Residents enjoy a world-class lifestyle with a pool, gym, yoga and spin studios, massage room, dog washing station, theatre, and concierge, all just steps from Toronto's waterfront. (id:60365)
3315 - 70 Queens Wharf Road
Toronto, Ontario
Lake views & city vibes! Bright, sleek and designed to make the most of every inch, this 1 + den in the heart of CityPlace delivers the downtown dream - with parking and views for days. The open layout feels fresh and inviting, and the den isn't just a nook. Thanks to a custom sliding door, its a true separate space. It's ready to be a guest room, a reading nook, an office or a mini yoga studio (if that's you.) Floor-to-ceiling windows frame the lake, 9-foot ceilings open up the space, and amenities so great, they gave them their own building, means you can ditch your gym membership. You're surrounded by the best of CityPlace: shopping, restaurants, Canoe Landing Park, library, school and community centre, cafés and every single grocery option you could want. You're beside the new Loblaws & LCBO, steps from Stackt Market, King West, Rogers Centre and The Well. Hop on the TTC, zip onto the Gardiner, or wander down to the waterfront (where theres the airport too, if planes are your means of transportation.) This beautiful unit is perfect for anyone from a first-time buyer to an investor, because condos that just work don't come around that often. *EXTRAS* Parking, A+ amenities, only select floors have 9 foot ceilings. (id:60365)
704 - 159 Wellesley Street E
Toronto, Ontario
Gorgeous 2 Bed 2 Bath Corner Unit. High Ceilings, Modern Kitchen With Brand New Stainless Steel Appliances, Open Balcony With Beautiful Views. Close To University of Toronto & Ryerson. Minutes Walk To Yonge/Wellesley Subway & Bloor/Sherborune Subway. 24 Hour Concierge, Bicycle Room, Indoor Fitness Studio w/ Yoga Room & Sauna. (id:60365)
1411 - 12 York Street
Toronto, Ontario
This 1+ Study Fully Furnished Unit Is Spacious With Floor-To-Ceiling Windows And A Unobstructed Se View Is Located At The Beautiful Ice Condo In Downtown Toronto. Close By To The Cn Tower, Entertainment District, Sbc, Lakeshore, And Plenty Of Grocery Stores And Restaurants. This Buildings Amenities Includes 24 Hour Concierge, Gym, Party Room, And A Indoor Pool With Sauna. Transit Score Of 100 & Walkers Score Of 100 ! (id:60365)
2213 - 300 Front Street W
Toronto, Ontario
Stunning Tridel Building, Offers Residents An Unparalleled Lifestyle, Close To Toronto's Most Exclusive Neighbourhoods. Unobstructed View Of The City, CN Tower, Practical & Up To Date, Open Concept Layout. Approx. 655 Sqft. 9' Ceiling, Modern Kitchen, Laminate Throughout. Den Can Be Used For Multi Purposes As Tv Room, Office, Baby Room Or Extra Sitting Space. Short Walk To Entertainment District, TTC, Union Station, Minutes to QEW, DVP. Enjoy World-class Amenities Including ( Out Door Pool, Gym, Party Room, Guest Suites, Theatre And 24 Hrs Concierge). Professionally Designer Painted. Deep Cleaned. Beautiful Unit, Ready To Move In & Enjoy. (id:60365)
5006 - 12 York Street
Toronto, Ontario
Experience luxury living in the heart of downtown Toronto with this stunning fully furnished condo. Featuring floor-to-ceiling windows, the unit boasts breathtaking, unobstructed views of the CN Tower, Rogers Centre, Ripley's Aquarium, Toronto Islands, Lake Ontario, and Billy Bishop Airport. Just steps from Union Station, Scotiabank Arena, Harbour front, and with direct access to the PATH, commuting and entertainment couldn't be easier. Everyday essentials such as Longos, LCBO, shops, and an endless variety of restaurants are right at your door step making this condo the perfect blend of convenience and vibrant city living. (id:60365)
Gv109 - 38 Kenaston Gardens
Toronto, Ontario
Unbeatable Location! Rarely Offered 1+1 Condo Townhouse in Prestigious Bayview Village! Renovated in 2023. Bright & Spacious With 9' Ceilings, Open-Concept Living, And A 40 Sq Ft Private Terrace Perfect for BBQs Or Morning Coffee. Modern Kitchen with Large Island & Breakfast Bar, Quartz Countertop With Waterfall Edge, Built-in Turntable For Pots & Pans. Versatile 8'x7' Den Can Be Used as A 2nd Bedroom or Home Office. Custom Cabinets Provide Excellent Storage. Bedroom Offers Large Windows and Sliding Doors for Natural Light. Enjoy Resort-Style Amenities: 24hr Concierge, Fitness Centre, Indoor Pool, Sauna, Party Room, Library, Outdoor Terrace with BBQs & More. Underground EV Charge available,$1.75/hr For First 6 Hours. Perfect For First-Time Buyers, Downsizers, Investors, Or Professionals Seeking Comfort, Privacy & Convenience in A Walkable Neighborhood. Located On the Quiet Side of the Street, Walking Distance to Bayview Village Mall, Bayview Subway, YMCA, Loblaws, restaurants & more! Minutes To 401,404, North York General, IKEA & Community Centre. 1 Parking 1 Locker Included. (id:60365)
1805 - 57 St. Joseph Street
Toronto, Ontario
Stunning 2-bedroom suite in the heart of the Bay Street Corridor, one of Toronto's most vibrant and upscale neighbourhoods! This 761 sq. ft. home features premium laminate floors throughout, kitchen with stainless steel appliances. Enjoy an additional 307 sq. ft. of private outdoor living space on the oversized southwest-facing balcony. perfect for entertaining or relaxing with panoramic city views. Located steps from U of T, Wellesley subway station, Yorkville, top hospitals, shops, restaurants, and more. Enjoy top-tier amenities including a fitness centre, outdoor pool, concierge, party room, and BBQ area. (id:60365)

