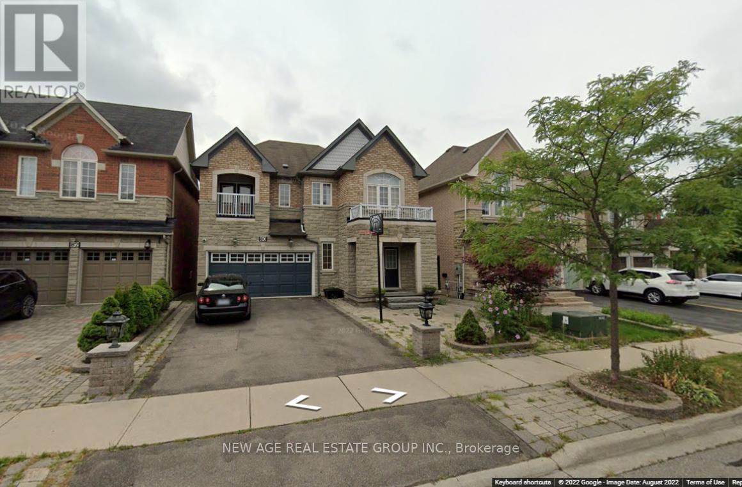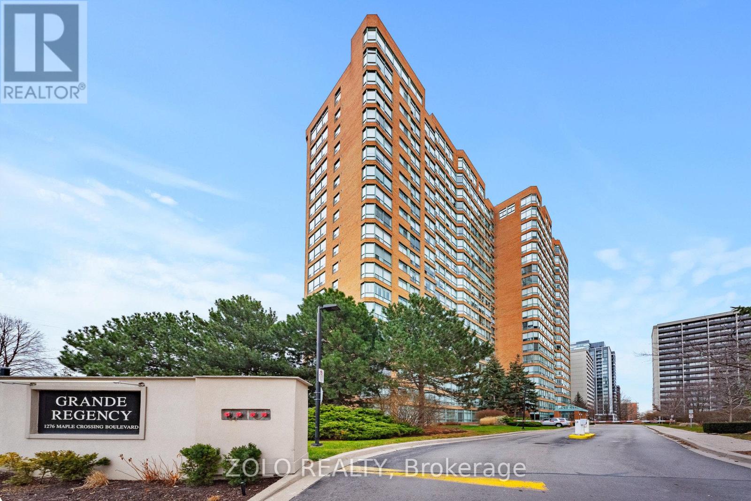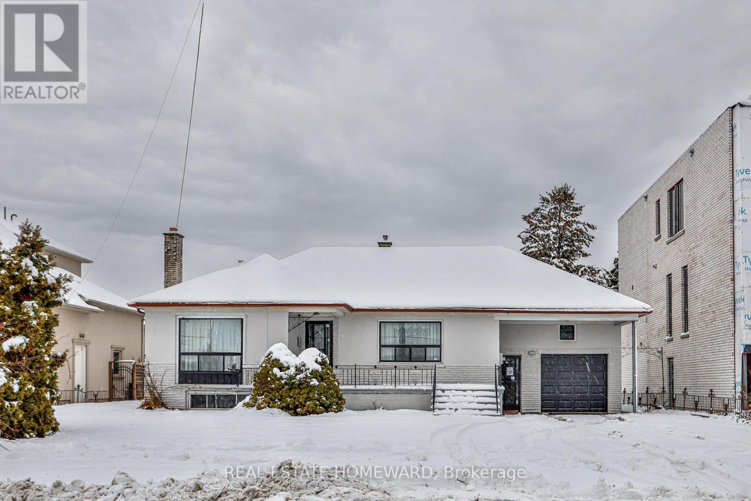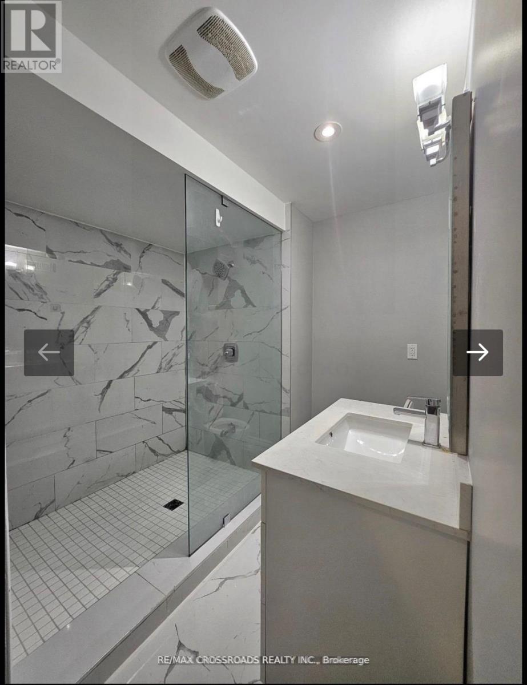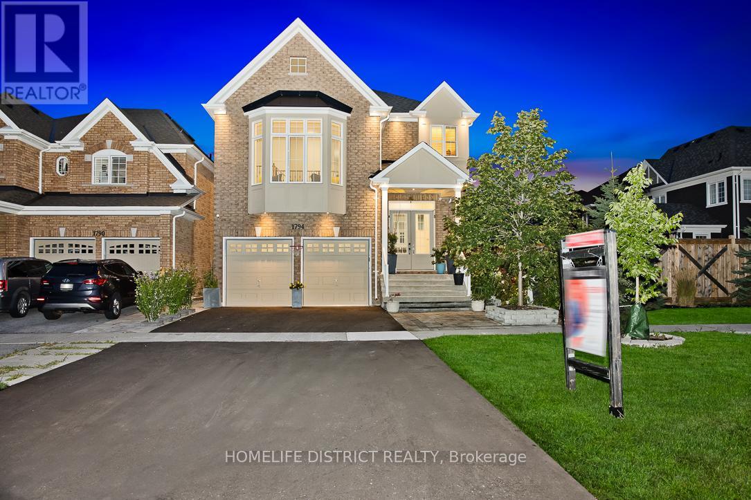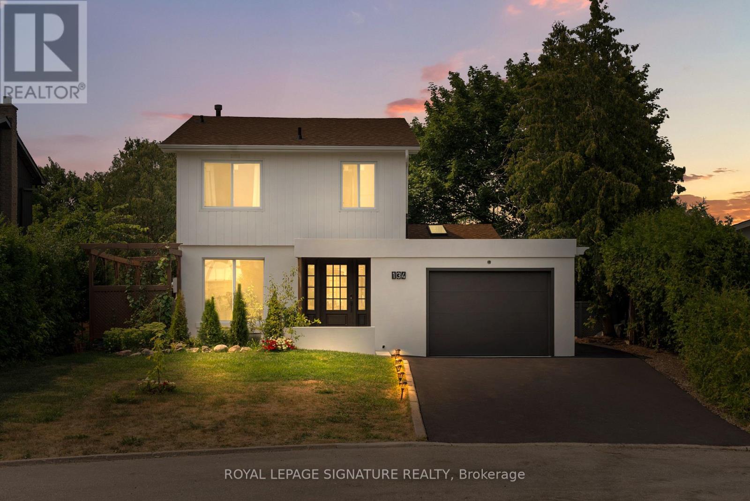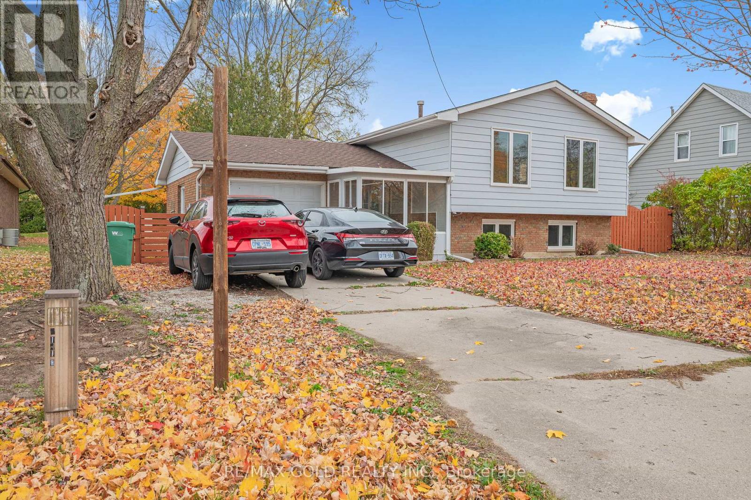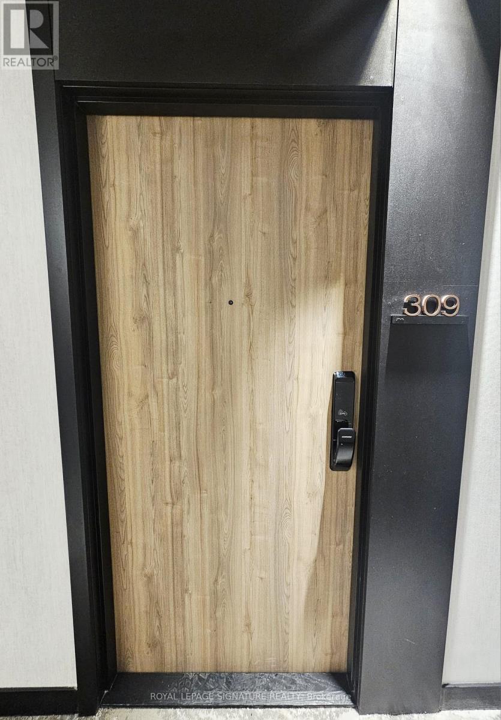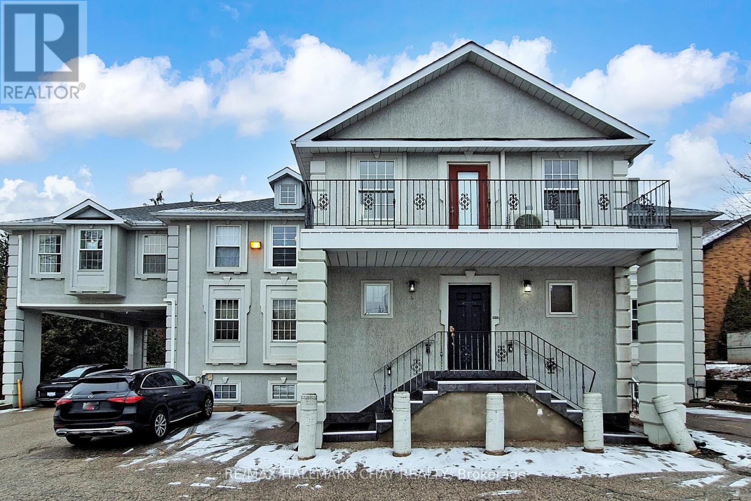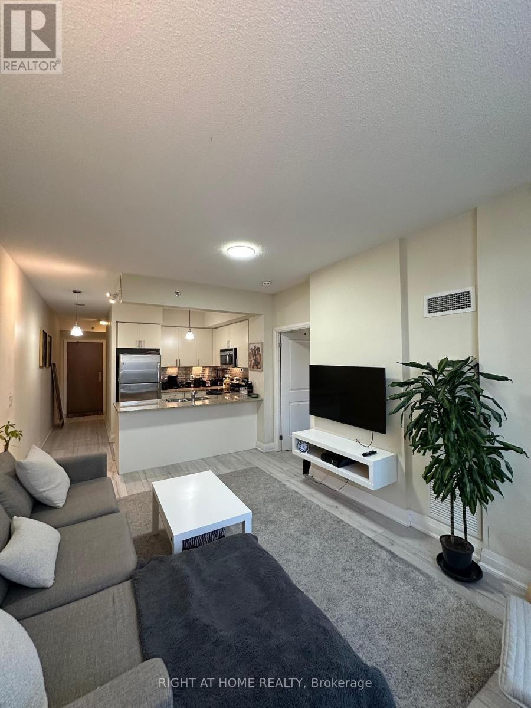Basement - 80 Tatra Crescent
Brampton, Ontario
***Walk-Out*** Immaculate, And Very Spacious Basement for lease. Beautiful Open Kitchen With Stainless Steel Appliances, Very Spacious Living/Dining Room With Big Windows Overlook To Ravine And Pond, Walk Out To The Backyard And Enjoy The Patio. Feel Like Cottage Living! Luxurious Bath Attached With The Main Bedroom(Semi-Ensuite). Pot Lights And Speaker System Throughout. Walk To All Necessary Amenities And Minutes To Hwys! (id:60365)
606 - 1276 Maple Crossing Boulevard
Burlington, Ontario
Step into this sophisticated 2-bed, 2-bath residence offering 1,130 sq ft of bright, contemporary living in the highly coveted Grand Regency at 1276 Maple Crossing Blvd. This elegant home blends style, comfort, and convenience-ideal for those seeking upscale living just steps from Burlington's vibrant waterfront. From the moment you enter, you're welcomed by sun-filled principal rooms, expansive windows, and a thoughtfully designed layout that delivers effortless flow. The spacious living/dining area is perfect for entertaining, while the well-appointed eat-in kitchen offers excellent potential for gourmet customization. Both bedrooms are generously sized, with the primary suite providing a peaceful retreat for rest and relaxation. Resort-inspired amenities elevate the everyday experience. Enjoy a heated outdoor pool, state-of-the-art fitness centre, sauna, tennis and squash courts, rooftop lounge, party rooms, guest suites, 24-hour security, car wash, and EV charging-an unmatched lifestyle package in the heart of Burlington. Situated minutes from the lake, Spencer Smith Park, the pier, boutique shopping, cafés, and top-rated restaurants, this prime location offers exceptional walkability and easy access to transit, the GO station, and major highways. Experience true waterfront living with urban convenience at your doorstep. Don't miss this rare opportunity to own a standout, spacious, and beautifully maintained condo in one of Burlington's most desirable communities. Move in and elevate your lifestyle. (id:60365)
Lower - 104 Crestwood Road
Vaughan, Ontario
**Over 1000 Sqf Open Concept, Very Bright and Renovated Lower-Level Bungalow in Prestigious Crestwood neighborhood with ensuite laundry and two parking spot- Ideal for Comfortable Living!**Located on a quiet street and steps from top-ranked schools and close proximity to Yonge and Steeles corner. this charming unit offers a peaceful lifestyle in one of Vaughan's most desirable neighbourhoods. The lower level has been **professionally renovated throughout**, showcasing elegant finishes. Bright, spacious, and completely move-in ready, this home delivers comfort, style, and convenience in an unbeatable location. (id:60365)
(Bsmnt) - 3 Honey Drive
Toronto, Ontario
5 Year old Basement Unit. Beauty High End Finishes Throughout Situated In A Family Friendly Neighborhood. 1 Bedrooms In Basement . Ideals For Student Or Two Person. Kitchen Is Not Included. Microwaved And Rice Cooker Included. Walking Distance To Ttc. (id:60365)
1794 Grandview Street N
Oshawa, Ontario
Exceptional, spacious home offering approximately 4,350 sq. ft. of well-designed living space.Features 4+2 bedrooms, 6 bathrooms, 2 kitchens, and 2 laundry areas, ideal for large ormulti-generational families. High ceilings throughout: 10 ft. on main, 16 ft. in family room,and 9 ft. on second floor and basement. Upgrades include modern lighting, quartz countertops,and freshly painted interiors.Generous outdoor living space with a fenced yard and a large deck perfect for entertaining.Equipped with a 200 Amp panel for modern electrical needs.Conveniently located near top-rated schools including Seneca Trail PS, Norman G. Powers PS, andMaxwell Heights SS, as well as Delpark Homes Centre, shopping, and other amenities. A rare andhighly desirable property combining space, style, and functionality. (id:60365)
20 Gander Drive
Toronto, Ontario
Beautifully maintained 3+1 bedroom bungalow situated in a welcoming, family-friendly neighbourhood. This home boasts extensive upgrades throughout, including a fully renovated kitchen, updated bathrooms, and a newly added 2-piece bath. The separate-entrance basement offers a spacious recreation room, additional bedroom, and a 3-piece bathroom, perfect for multi-generational living or investors seeking dual-unit rental potential. A large bay window fills the main living area with natural light, while ample storage, including a garden shed, adds convenience. Enjoy an outdoor patio and private backyard that complete this exceptional property. CCTV is installed and the main floor includes accessible hookups for a second washer and dryer. New Furnace and A/C installed in June 2019. Located within walking distance to schools, including the esteemed Woburn Collegiate and offering easy access to Centennial College, Hwy 401, TTC, shopping, and major malls, this home delivers both comfort and convenience. (id:60365)
134 Ridgebank Court
Caledon, Ontario
Highly renovated home with a finished walkout basement, located on a premium 8,655 sq ft pie-shaped lot in a quiet and peaceful court, backing onto green space. This rare offering blends elegance, functionality, and comfort. Enjoy a fully renovated main and second floor, plus a walkout basement ideal for rental income or a mortgage helper. Renovations completed in 2024 and 2025 include new framing and artistic redesign (2024), beautiful front entrance portico (2025), updated garage (2025), new front door (2024), modern stair railing (2025), fully renovated kitchen with a hidden pantry (2024), engineered hardwood flooring on the main floor (2024), pot lights (2024), refreshed fireplace (2024), powder room (2024), some windows replaced (2024), new laundry room (2024), primary ensuite and walk-in closet (2024), renovated second-floor bathroom (2024), and updated stucco and painted front facade (2025). Oversized picture windows provide ample natural light and scenic green space views. The spacious family room features a soaring cathedral ceiling, cozy fireplace, and a large picture window with a tranquil view. A freshly painted deck offers the perfect setting for outdoor dining, BBQs, and relaxation. The fully finished basement, with separate entrance, includes a kitchen, bathroom, and bedroom ideal for extended family or rental potential. Rarely does a home come to market with such a perfect combination of premium lot size, extensive renovations, stunning design, and peaceful location. A must-see! (id:60365)
21990 Hagerty Road
Southwest Middlesex, Ontario
Welcome to this well-maintained raised bungalow, offering a perfect blend of comfort, style,and functionality. As you enter, you are greeted by a bright sunroom that sets a warm and inviting tone. The foyer with vinyl flooring leads you to the main level via beautiful epoxy- finished stairs with iron pickets. The main level features an open concept living and dining area with gleaming laminate floors, perfect for gatherings and everyday living. The renovated kitchen is a true highlight, showcasing a large center island, epoxy countertops, and upgraded cabinets that provides exceptional storage and workspace. This level includes two spacious bedrooms and two full bathrooms, including a generous primary bedroom with a private ensuite. The partially finished look-out basement extends the living space, offering a welcoming family room with a cozy stone-faced wood-burning fireplace and above-grade windows that fill the space with natural light, along with a third bedroom-ideal for guests, extended family, or additional recreational use. The AC and furnace are owned and were replaced in 2024. Well cared for and thoughtfully updated, this raised bungalow is move-in ready and offers comfortable living in a desirable layout. (id:60365)
309 - 1 Fairview Road E
Mississauga, Ontario
Welcome to modern urban living in this brand-new, never-lived-in **1 Parking**2-bedroom, 2-bath, suite offering approx. (672 sq. ft. interior + 119 SF balcony)bright, thoughtfully designed space with a Walk-In closet in the master bedroom. The desirable North exposure fills the home with natural light, complemented by 9 ft ceilings and two full-sized bathrooms for everyday comfort and privacy. Enjoy unmatched convenience with the Hurontario LRT just steps away and Cooksville GO Station within walking distance. Easy access to Hwy403 & 401 makes commuting seamless, while Square One, Celebration Square, parks, cafes, and dining are all minutes from your door. Residents enjoy over 20,000 sq. ft. of premium amenities, including a hotel-inspired lobby, 24-hour concierge, fitness and yoga studios, outdoor pool, expansive terrace with BBQs, co-working lounges, guest suites, games room, kids' playroom, pet spa, maker studio, demo kitchen, and private dining areas. A perfect blend of lifestyle, location, and luxury in the heart of Mississauga. (id:60365)
916 - 135 Hillcrest Avenue
Mississauga, Ontario
Live In The Heart Of Mississauga / Cooksville Area - A Perfect & Cozy Place To Call Home! The Condo Is Bright, Spacious And Welcoming - Sporting An Open Concept Living / Dining With Natural Light & Positivity. The Eat-In Kitchen With Stainless Steel Appliances Is A Cozy Corner & The Sun Filled Solarium Is Your Place Of Zen. The 1 Bedroom + Solarium Home Offers In Suite Laundry And Ample Closet Space. The Building Has A The 24-Hour Concierge, Gym And Visitor Parking. Easily Accessible To Transportation, Health, Entertainment, Shopping & Business Pockets In Mississauga; The Location Offers Pure Convenience To Its Residents. Home Suitable Only For A Couple As Per Condo Management. (id:60365)
Main - 227 Eagle Street
Newmarket, Ontario
Recently updated with newer hardwood floors and fresh paint throughout. Ideal for a medical office, real estate office, law firm, accounting practice, and more. The space features six spacious principal rooms, two reception areas with a dedicated waiting area, and ample on-site parking.This unit offers both front and rear entrances, an elevator at the rear entrance, two washrooms (one with a shower), and a staff break area. Conveniently located near the Provincial Courthouse, Regional Administrative Centre, and public transit.No esthetician or hair salon use permitted.Please register all offers with the office and email them to forough@noworries.ca. Kindly attach Schedule B and allow 24 hours irrevocable. (id:60365)
206 - 520 Steeles Avenue W
Vaughan, Ontario
Luxurious 'Posh' Condominium, Very Bright Unit With Spectacular Panoramic Clear South Views Open Concept Unit With Walk-Out To Terrace. Steps To TTC, YRT, One Bus To York University And To Finch Subway. Close To Shopping, Banks, Supermarket, Boutique Hotel, Restaurants, BRAND NEW engineered laminate Floors, Gourmet Kitchen W/ Granite countertops. Stainless Steel Appliances, Backsplash, Bdr With large Closet, 4Pc Ensuite bathroom. (id:60365)

