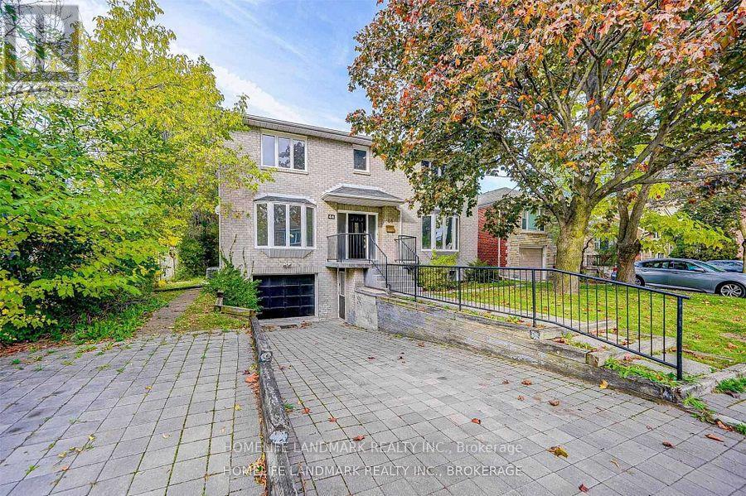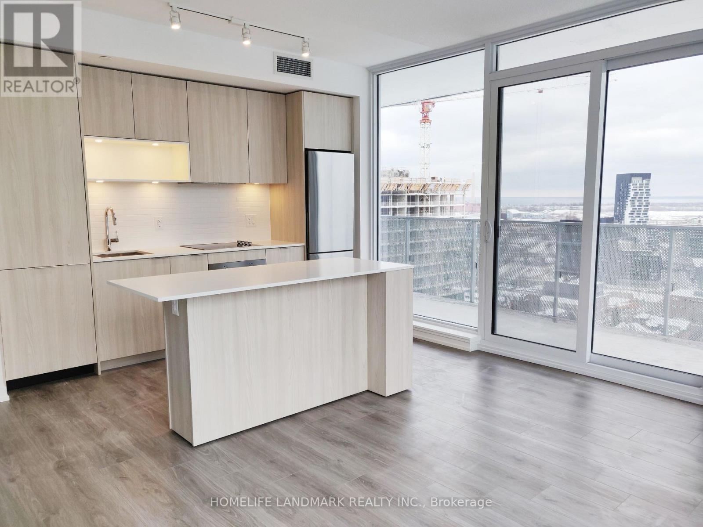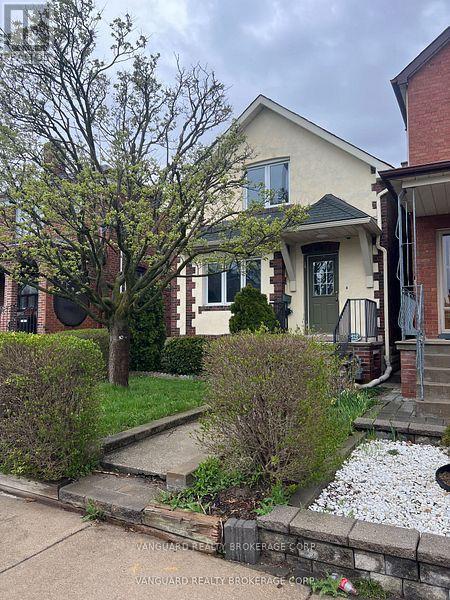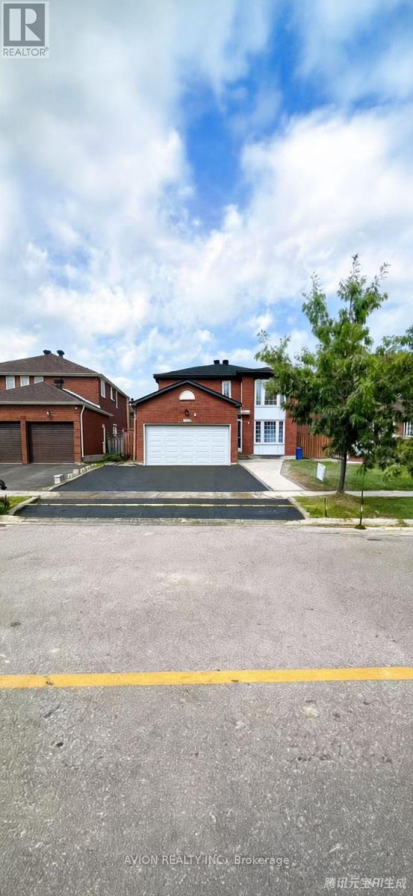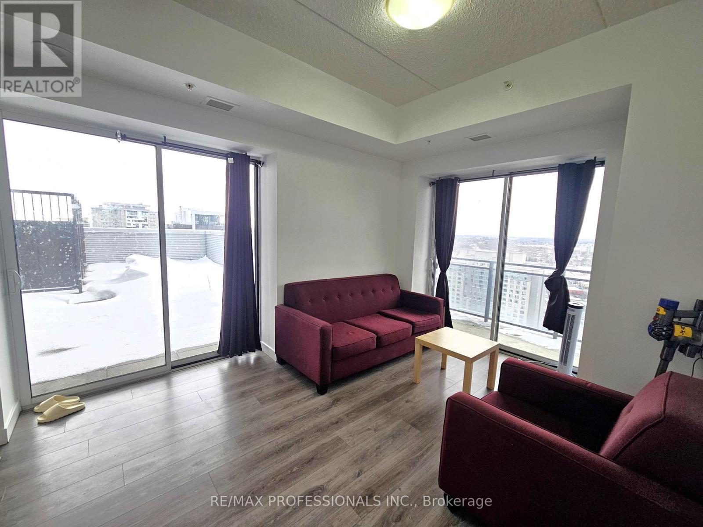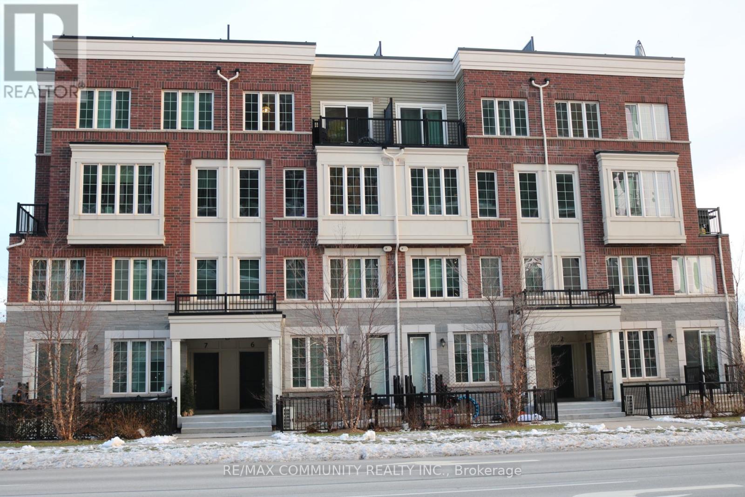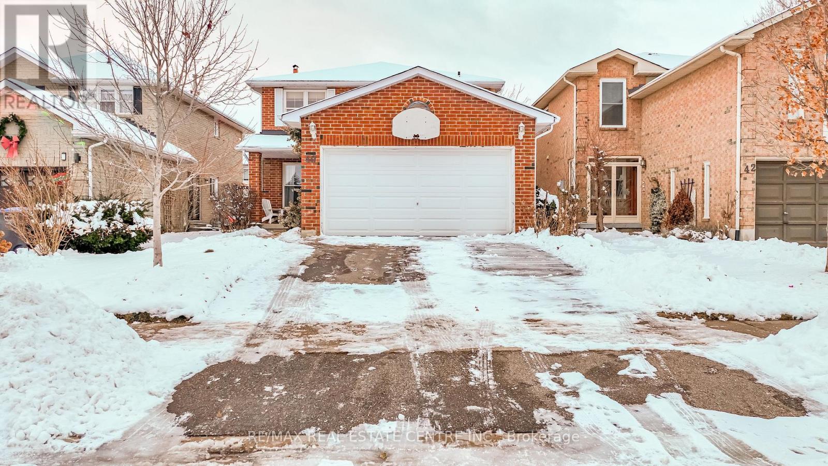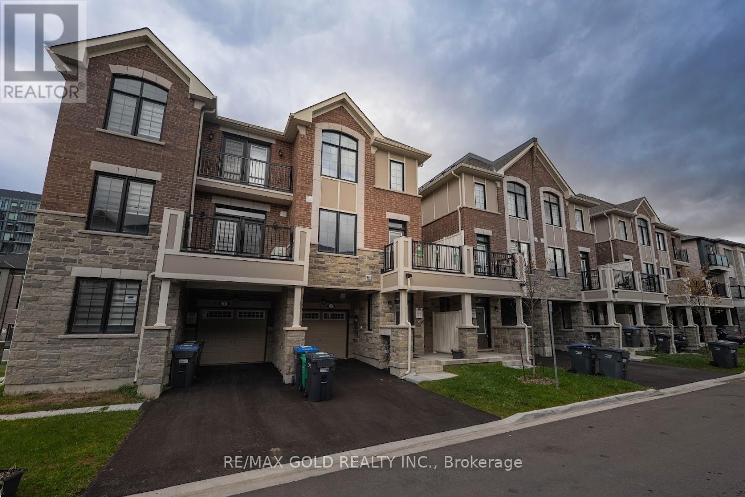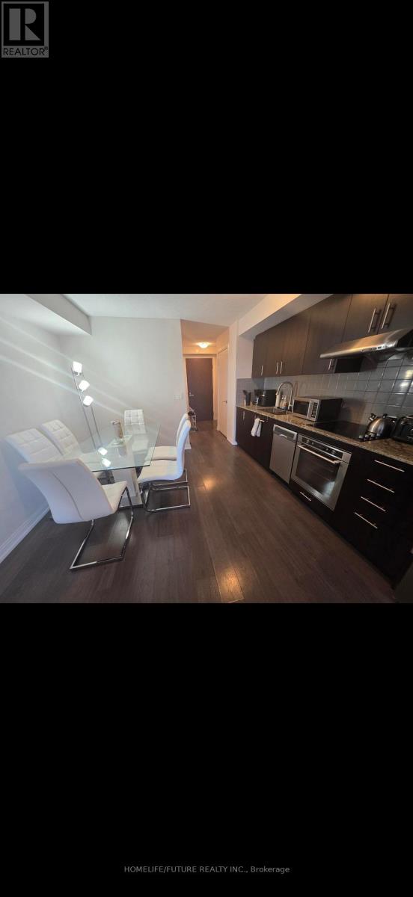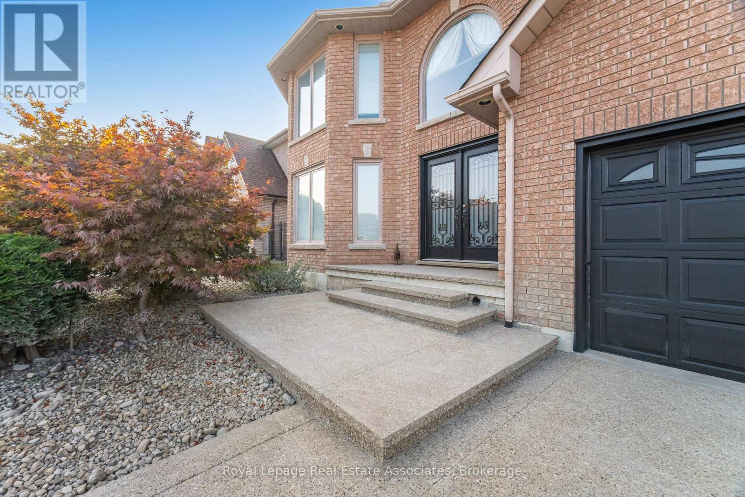44 Frontenac Avenue
Toronto, Ontario
Pictures Are From The Previous Listing, Above Ground 3961 Sq Ft 7 Bedrooms Detached Home In Bedford Park Community ,Take Full Advantage Of The Rare Dead End Street Corner Lot Flooded W/Natural Light & Dazzles At Every Corner, Surrounded By Top Ranked Private & Public Schools, Few Minutes Driving To Top Ranked Private Schools: Havergal College, Crescent School And Toronto French School, Large Kitchen With Eat-In Area Looks Out To Generous Backyard, One In-Law Suite On The Main Floor & 2 Basement Apartment With Separate Entrance Can Generate A Lot Of Income! (id:60365)
2310 - 20 Tubman Avenue
Toronto, Ontario
Stunning South West Corner Unit with 793Sqft+172 Sqft Large Balcony. Incredible Lake And City Views. Split And Functional 2 Bedroom And 2 Washroom Layout. Modern Finishing, Open Concept Kitchen With Large Island. Massive Private Balcony. 9' Ceilings. Steps To Streetcars, Distillery District, St. Lawrence Market. Easy Access To Dvp And Gardiner. (id:60365)
88 Lanark Avenue
Toronto, Ontario
Recently renovated 2 bedroom 2 bathroom detached in Oakwood Village, Just steps to Oakwood LRI.Enjoy this updated and charming home, new kitchen, counter tops, and appliances, updated washrooms with new tiles, vanities, and fixtures. New flooring in Living/Dining rooms, and Bedrooms. Updated electrical outlets, switches, and light fixtures throughout. Recently painted top to bottom.Separate side entrance with basement apartment. Shared driveway with private garage and yard.Conveniently located steps from a number of local amenities including shops, grocery stores. schools, parks, restaurants, places of worship, and vibrant neighborhoods. (id:60365)
172 Highglen Avenue E
Markham, Ontario
Beautiful and spacious detached home in a highly sought-after Markham neighbourhood! Featuring 4 bright bedrooms, 3 washrooms, a large living and dining area, and a functional family-size kitchen. Double garage with private driveway - total parking for up to 6 cars! Well-maintained interior with hardwood flooring and plenty of natural light. Conveniently located near schools, parks, supermarkets, restaurants, Hwy 404/407, and all amenities. Perfect for a family seeking comfort and convenience in a quiet community ** This is a linked property.** (id:60365)
2103 - 318 Spruce Street
Waterloo, Ontario
Welcome to this bright and spacious 3-bedroom corner unit, featuring an incredible private terrace that truly gives the feel of penthouse-style living. Situated in the highly desirable University District, you're just a short walk to University of Waterloo, Wilfrid Laurier University, transit, restaurants, and everyday conveniences. This well-designed suite offers 2 full bathrooms, a walkout to the terrace from the living room, and a walkout balcony from the primary bedroom. The kitchen features stainless steel appliances and an island with breakfast bar. Residents can enjoy excellent building amenities, including a fitness center, meeting area, and party room. This beautiful corner unit with its rare oversized terrace offers outstanding value and convenience in one of Waterloo's most sought-after locations. Please Note: Select photos were taken prior to then current tenancy. *** One underground parking space is available for an additional cost. (id:60365)
5 - 2205 Lillykin Street
Oakville, Ontario
2 Bedroom, 2.5 Washroom Townhouse for rent in Oakville Beautiful two-storey stacked townhouse condo featuring: Open-concept kitchen & living area Powder room on main floor Private patio 2 bedrooms upstairs 2 bathrooms (1 common + 1 ensuite in master) In-suite laundry (upper floor)Prime Location: 10 minutes to Oakville GO Station Close to Sheridan College Quick access to Hwy 403 / QEW Located in a top-rated school district (Post Corner's school rated 7.9 on the Fraser Institute Ranking). Community Centres. Parks. Grocery stores Ideal for working professionals or small family. (id:60365)
40 Cranmore Court
Brampton, Ontario
**Location , Location , Location**, Welcome to This Beautiful 40 Cranmore Court ,Detached Home with , Well-Maintained 4+1 Bedroom, 4-Bathroom in Most Sought-After Community of Heart Lake West, Brampton. This spacious 2-storey home offers the perfect blend of comfort, style and Situated ON A QUIET COURT , Family-Friendly Neighborhood, This home is ideal for both FIRST TIME BUYER and INVESTORS. The main level features a practical and inviting layout with a formal living and dining room, a cozy family room with a fireplace and walkout to a private fenced backyard and a bright kitchen .New Paint And Floor . Located Close to Highway 410, Trinity Common, Grocery store, Religious Places, Schools, Parks, Lots Of Walking Tr., Library And Community Centre, Public Transit, and More....Don't Miss your chance to own this Beautiful and well-maintained home in one of Brampton's Most desirable Neighborhoods! *****Don't Miss This Amazing Opportunity***** Watch virtual Tour. (id:60365)
22 Mcculla Avenue
Brampton, Ontario
WELCOME TO 22 MCCULLA AVE. HERE IS AN AFFORDABLE ALL BRICK DETACHED 3 BEDROOM 1 BATH HOME. THIS HOME HAS A REAR 3 SEASON SUNROOM WITH REAR ENTRANCE INBETWEEN MAIN AND LOWER FULL BASEMENT WAITING FOR YOUR PERSONAL TOUCH. THIS HOME IS CLOSE TO SCHOOLS, SHOPPING AND TRANSIT. (id:60365)
3 Melmar Street
Brampton, Ontario
3 Storey Freehold Townhouse by Mattamy Homes in a very sought-after Northwest Brampton community. This 3 bedroom, 2.5 bathroom home offers approx 1600 sq ft living space. Upgraded Kitchen with Granite Countertop, Island and Stainless Steel Appliances. Big size Great Room. Main Floor Laundry. Balcony. Primary Bedroom with 4 Pc Ensuite. Close to Mount Pleasant Go Station, Schools, Parks, Shopping and all Amenities. Perfect for 1st time home buyers or for downsizing. (id:60365)
61 Copperhill Heights
Barrie, Ontario
2 Years New Modern Semi-Detached Home. Entire House Including Basement for Rent! This beautiful home boasts a spacious and open floor plan, featuring 3 generous bedrooms and 3 washrooms. The primary bedroom includes an ensuite and a double closet. Enjoy modern hardwood floors throughout, high ceilings, and a contemporary kitchen with stainless steel appliances, tall cabinets, and crown moulding. Direct access to the home through the garage adds extra convenience. Located close to Hwy 400, Barrie South GO Station, and shopping for easy living. (id:60365)
1401 - 255 Village Green Square
Toronto, Ontario
Fully Furnished Apartment For Rent. Excellent Location In The Heart Of The Town, 401, Shopping, TTC, And Much More. It Is Suitable For A Small Family Or A Individual Who Wants To Live In A Condo Living. (id:60365)
100 National Drive
Hamilton, Ontario
Welcome to 100 National Drive - A stunning 2-storey executive residence offering just under 3,400 SQFT. of beautifully finished living space, plus an additional 2,093 SQFT. ft. of unfinished basement awaiting your personal touch. Situated on a premium lot with mature greenery and exceptional privacy, this home blends modern sophistication with thoughtful design and family-focused functionality. Step inside to a bright and inviting main floor featuring a seamless, open flow. Enjoy elegant formal living and dining rooms, a warm and welcoming family room with a gas fireplace, and a fully renovated kitchen (2025) showcasing custom cabinetry, quartz countertops, stainless-steel appliances, and a gas stove. A versatile office/flex room with private garage access provides the perfect space for remote work, hobbies, or additional storage. Freshly painted throughout and enhanced with new lighting (2025), the main level exudes comfort, warmth, and contemporary charm. The second floor offers four spacious bedrooms, each equipped with custom closet organizers for maximum convenience. The primary suite boasts a walk-in closet and a stylish ensuite bathroom. Rich hardwood flooring spans the entire upper level, adding timeless elegance and continuity. The lower level provides 2,000 sq. ft. of partially finished space, offering endless possibilities-design a recreation room, home theatre, gym, additional bedrooms, or an in-law suite tailored to your family's needs. Notable updates and features include: Newly paved 6-car driveway (2025), Double-car garage, Newer furnace (2020),Owned HWT, CA Fully renovated kitchen (2025) Located in the highly desirable Gershome neighbourhood on the Hamilton Mountain, this home offers the ideal blend of privacy and convenience-just minutes to parks, top-rated schools, shopping, and major commuter routes. This is a home you will be proud to call your own. (id:60365)

