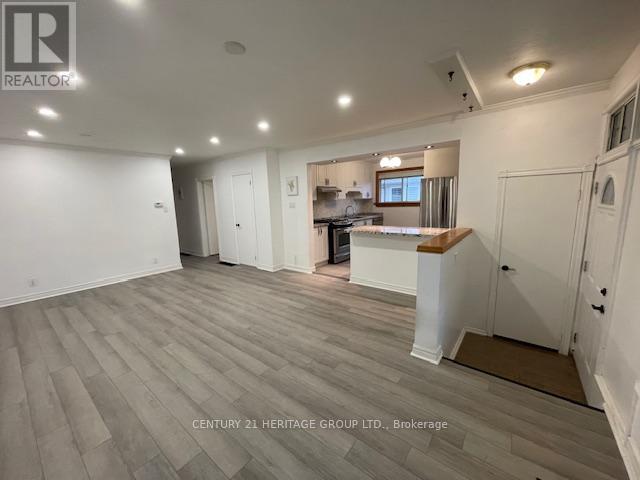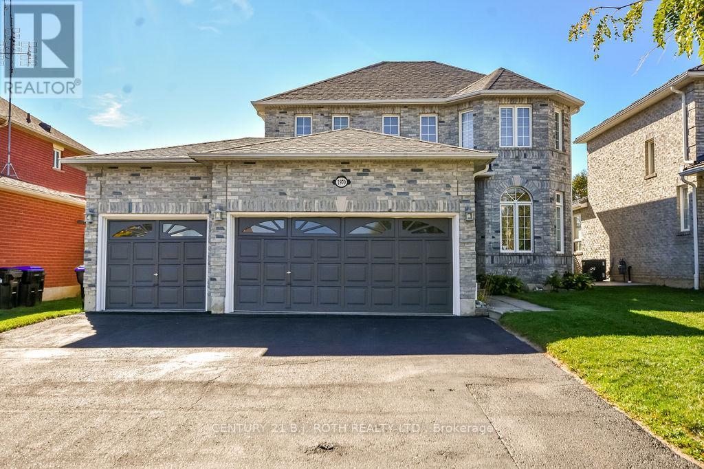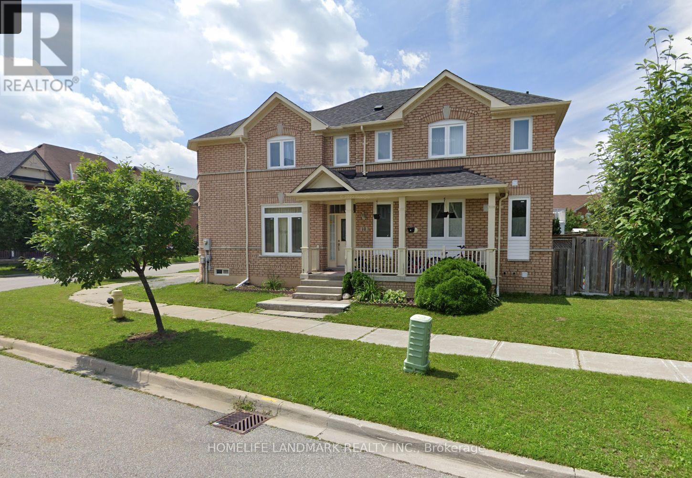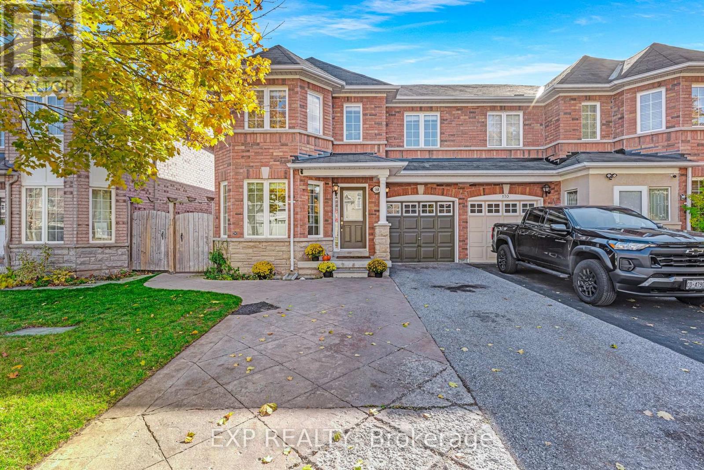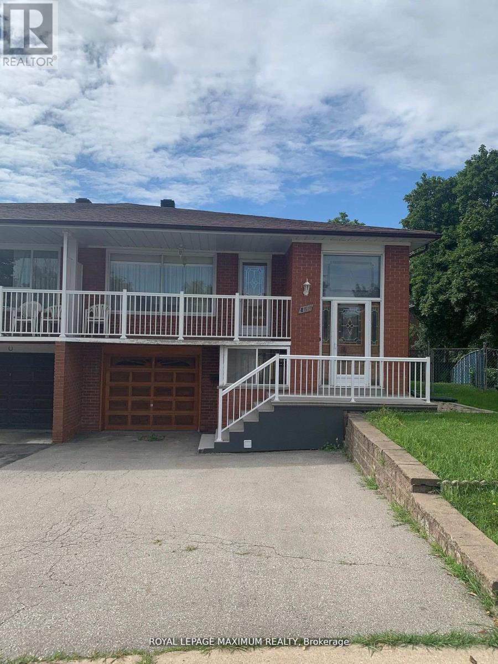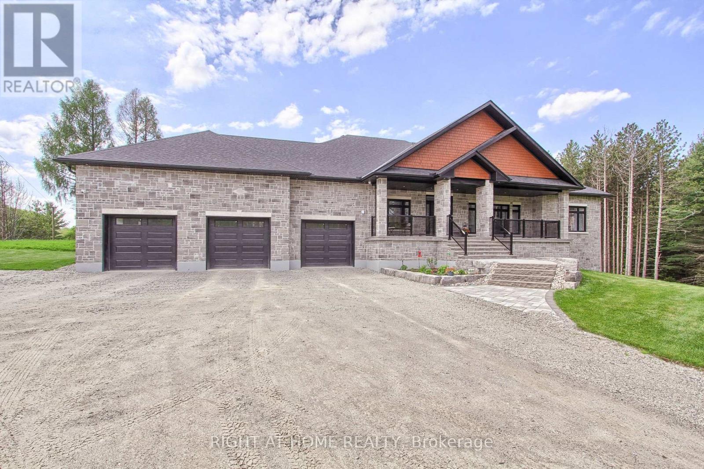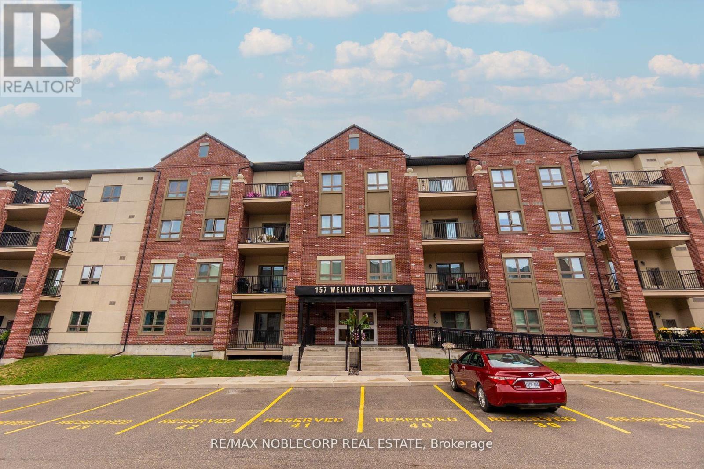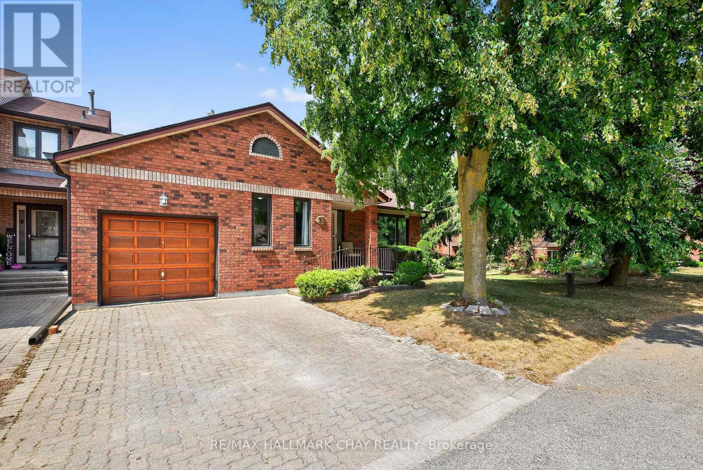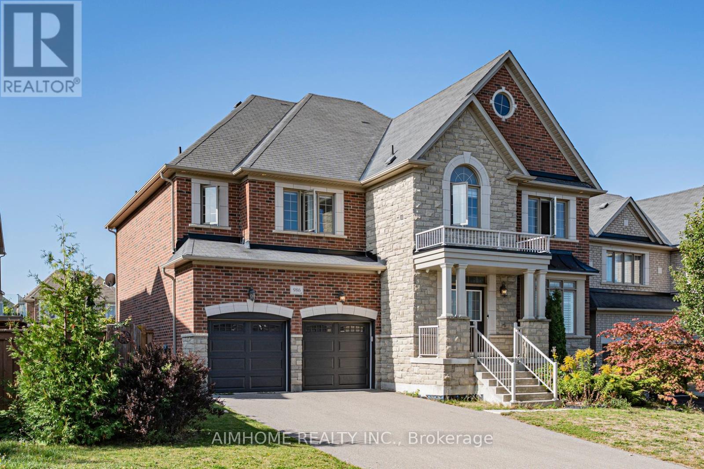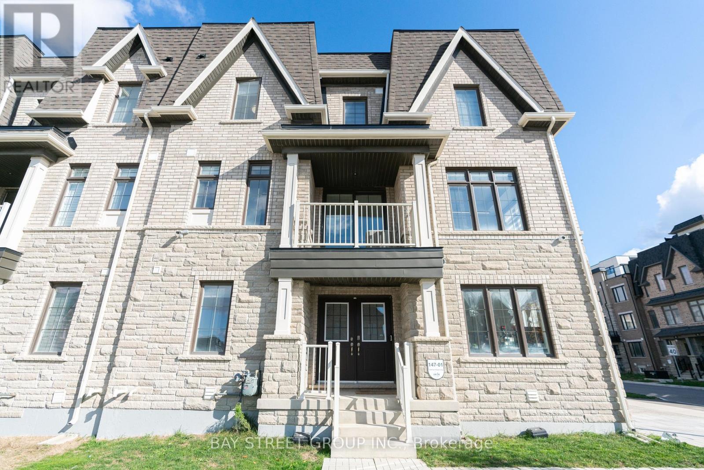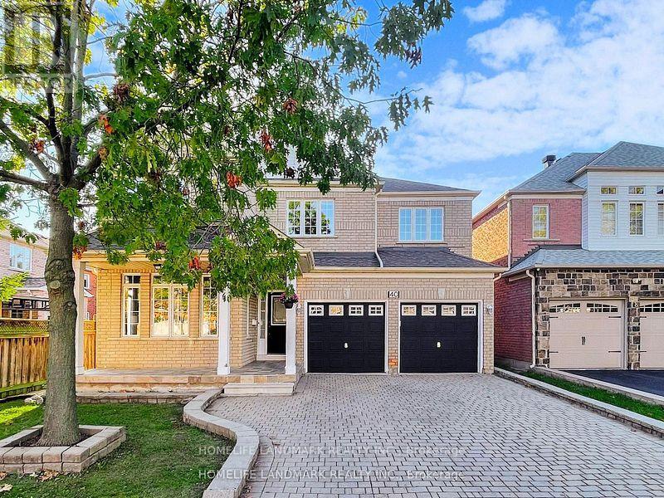231 Blue Grass Boulevard
Richmond Hill, Ontario
Main Floor Only. Charming 4 bedroom ,two washrooms ,designated washer and dryer in unit only for main floor, open concept in the heart of Richmond hill ,Well maintained.Brand new flooring through the main floor ,stainless steel appliances ,walk to public transit,shoppers, parks. Newly renovated kitchen with granite counter top. new washroom. Private backyard .Top Ranking Bayview secondary school Zone. (id:60365)
42 Deer Ridge Road
Uxbridge, Ontario
Experience timeless elegance and modern comfort in this exquisite 3-bedroom, 4-bath residence, offering over 2,528 sq ft. of beautifully appointed living space plus a large, partially finshed walkout basement awaiting your personal design. Perfectly positioned near the end of a tranquil cu-de-sac, this home sits on a private 1.07-acre lot surrounded by mature trees and meticulous landscaping. The interior is defined by soaring cathedral ceilings, expansive window, and rich hardwood flooring that flows seamlessly throughout the main living areas. The open-concept family and living rooms invite natural light and serene view, while multiple walkouts to the spacious deck provide effortless transitions for indoor-outdoor entertaining. The gourment kitchen offers generous workspace and storage, complementing the home's sophisticated layout. Retreat to the primary suite, where comfort meets style with an elegant ensuite and peaceful views of the private grounds. Car collectors and enthusiasts will appreciate the attached 3-car garage, featuring a tandem bay and epoxy-coated floors, providing both function and flair. Outdoors, a large concrete entertaining deck overlooks the beautifully landscaped property, while additional storage beneath the deck enhances the home's practicality. Located just minutes from local amenities and offering an easy commute to the GTA, this property embodies refined country living without compromise - where luxury, privacy, and convenience come together seamlessly.ICF block foundation and engineered I-Beam construction. (id:60365)
1970 Webster Boulevard
Innisfil, Ontario
Rare opportunity to purchase a detached 2 storey home with a triple car (27ft by 20ft) garage under a million. Enjoy the 50ft by 114ft property, fully fenced and even offers a drive through rear door from garage to rear yard. This fully detached all brick home is perfectly situated within a short walk to parks, multiple schools, and shopping just minutes away. 3 Beds & 3.5 baths with approx. 2500 sq ft of total living space for the family to enjoy. Main level offers a large living room, eat-in kitchen, family room, laundry, and 2pc bath. 2nd floor offers a very spacious primary bedroom with a huge 5pc ensuite with soaker tub, shower, double vanity and toilet. 2 more good sized bedrooms at the front of the home with 4pc bath. Basement is completely finished with a huge rec room, 3pc bath, poker area, and ready for a future bar to be installed. Selling features include: c/air, owned hot water heater, all appliances included in sale, new roof in 2019, new furnace 2018, freshly painted. Raise your kids just steps away from parks, soccer field & mins from public school, catholic school and high school. Short drive to lake Simcoe and snowmobile trails. (id:60365)
Basement - 10 Hunters Corners
Markham, Ontario
Welcome to this Spacious & Modern 2-Bedroom Basement Apartment in the Prestigious Berczy Community, Markham! This bright and well-maintained unit features a separate entrance from the garage and includes one outdoor parking spot. Conveniently located within walking distance to top-rated schools, including Pierre Elliott Trudeau S.S., as well as public and private schools. Close to bus stops, shopping centers, golf clubs, parks, library, and community centre - everything you need is just minutes away! Tenant pays 1/3 of all utilities. (id:60365)
168 Wainscot Avenue
Newmarket, Ontario
Don't miss this spacious family home with income opportunity in a prime location! This spectacular, move-in-ready, large 4-bedroom semi-detached home, boasts over 2,100 square feet of bright, sun-filled living above ground-ideal for a growing family. The main level features expansive rooms and large windows, leading upstairs to four oversized bedrooms, all equipped with custom closet organizers. The Primary bedroom features a walk-in closet and an ensuite bath a large soaker tub. A major highlight is the fully separate, legal two-bedroom walk-up basement apartment providing significant mortgage-helper income. This basement apartment has a separate entrance, it's own laundry ensuite, separate hydro and water meter, separate mailbox, and energy efficient in floor radiant heating. If preferred, the connecting door is still framed and can be easily restored for single-family use. Driveway has been legally expanded to offer the 3rd parking spot for your renter or large family. This highly sought-after, convenient neighbourhood places you within walking distance of every amenity, including schools, parks, transit, and shopping. Don't miss out on this rare combination of size, flexibility, and location! (id:60365)
155 Rainbow Drive
Vaughan, Ontario
Wow-This Very Well Maintained And Bright 3 Bedroom Bungalow Is Situated On A Child-Friendly Street Conveniently Located Near Plenty Of Amenities And Transit. It Also Features A Private Pie Shaped Backyard. The Spacious Kitchen Includes A Breakfast Area. The Open Concept/ Combined Living/Dining Room Is An Ideal Space For Unwinding and Entertaining & Has Direct Access To A Large Covered Porch. It Also Includes A Large Driveway + Garage, Private Laundry, and Plenty Of Storage. (id:60365)
2705 14th Line
Innisfil, Ontario
Welcome to this exceptional 3+2 bedroom, 5 bathroom custom-built estate home set on a private 3.25-acre treed property, offering luxury country living just minutes from Hwy 400, Barrie, Bradford, Cookstown & Innisfil. A long, tree lined driveway leads to over 5,500 sq.ft. of premium finished living space, designed for comfort, style, and energy efficient living. Built with ICF construction for superior strength & efficiency, this home features soaring 10-ft ceilings, oversized windows, and a bright open concept layout. The great room offers stunning vaulted ceilings and a beautiful fireplace, creating a warm and inviting atmosphere. The chef's kitchen includes a large island, premium appliances, and walkout to a spacious deck, perfect for entertaining. Formal dining area for seamless hosting.The thoughtful split bedroom layout enhances privacy. The luxurious primary suite includes a walk-in closet, spa-inspired ensuite, and private deck access. Two additional main floor bedrooms share a stylish Jack and Jill bath. Main floor office, powder room, and laundry/mudroom with garage access complete this level.The fully finished walkout lower level offers ideal in law or multi generational living with a second kitchen, bright family room with fireplace, two large bedrooms with Jack and Jill bath, an additional full bath, and garage access. Excellent flexibility for extended family, guests, or future rental potential. Outside, enjoy expansive lawns, mature forest views, and a charming barn (sold as-is) ideal for hobby use, storage, or future creative conversion. Peaceful rural setting with modern convenience, close to shopping, schools, dining, Tanger Outlets, and top commuter routes.This one of a kind property combines craftsmanship, privacy, and space in a premier countryside location. Truly the perfect blend of elegance, efficiency, and multi-family potential your private estate retreat awaits. (id:60365)
206 - 157 Wellington Street E
New Tecumseth, Ontario
Spacious 2-bedroom, 2-bathroom condo in the heart of Alliston! This oversized unit features an open-concept layout with a large kitchen island, perfect for entertaining. Bright and inviting living/dining space, primary bedroom with ensuite, plus a second full bath. Includes 2 parking spots.Conveniently located close to shopping, restaurants, parks, and all amenities (id:60365)
33 Parkette Drive
New Tecumseth, Ontario
With only steps to the community centre sits the charming and popular Campobello bungalow model offering gleaming hardwood floors on main level that flow through this lovely end unit. Versatile, cozy main floor den works perfectly as a home office or could also serve as a second bedroom. The spacious eat in kitchen with walkout to large deck with no neighbouring decks attached is ideal for enjoying the outdoors and entertaining while an additional dining area and living room with picture window provide comfortable bright spaces for everyday living. Both bathrooms have been recently renovated with tasteful, modern finishes including quartz vanities and Canadian made Stonewood Cabinetry. Lower level features certified energy star windows, a spacious recreation room with fireplace, bathroom, bedroom and ample storage space. Garage also has additional overhead storage. Surrounded by great neighbours, this home combines low maintenance living with a welcoming atmosphere, perfect for those seeking comfort, convenience and a friendly active community in the Green Briar lifestyle/golf course community. Walk to Nottawasaga Inn Resort to enjoy golf, fitness, swimming, spa services and much more or enjoy the dog friendly nature trails for outdoor walks. Minutes to Alliston's shops, dining and amenities. Move in ready with high speed internet available, high efficiency furnace 2017 owned, central air conditioner 2017 owned, water softener 2023 owned, wired in smoke and CO detectors 2024, eavestroughs 2024 and deck boards 2018. The condo corporation is exceptionally managed, ensuring high standards of maintenance and stress-free living including exterior maintenance, grass cutting and more! (id:60365)
986 Wilbur Pipher Circle
Newmarket, Ontario
A Must See Home!See is believe ! showing 10+++! Premium 62ft Lot W/App. 3700 Sqft Above Ground Plus Fin Basement.9' Ceilings on the Main & 2nd Floor, Incredible Open Concept Layout, Private 3rd Flr Loft W/O To Balcony, Designed And Decorated By An Interior Designer For A Luxe Transitional Look! Upgraded From Top To Bottom W/Hand scraped Hardwood Throughout, Over 150 Pot lights, Wainscoting In Main Hall, Living/Dining & Upper Hall, Smooth Celling, Crown Moulding, Waffled Ceiling In Kitchen, Built In Entertainment Wall In Family Room, Grommet Kitchen W/Granite Counter,Centre Island, Backsplash, 2nd Flr Laundry,Luxurious 5 Piece Ensuite With Quartz Counters and Glass Shower, CVAC. No Sidewalk,Close To 404,Parks,Supermarket.new Costco. (id:60365)
2 William Shearn Crescent
Markham, Ontario
Nestled in one of the most desirable neighbourhoods in Angus Glen, this beautifully upgraded 3+1 bedroom Corner Townhouse with a total of 1906 sqft. It combines style, comfort, and functionality.The entire home is fully wired for High-Speed Internet Access in every room. Network video recorder system features AI and motion tracking with four 16K Ultra-HD Cameras ( no monthly fees required).It has thoughtful layout includes a bright ground-floor den/office, perfect for working from home, enhanced by abundant natural light thanks to its premium corner lot location From the moment you arrive, the home impresses with its elegant curb appeal - featuring custom interlocking that flows seamlessly from the driveway to the front entrance, complemented by modern solar lighting that adds both sophistication and charm. Open-Concept Kitchen with Quartz Countertops, Hardwood Flooring, and a 9-Foot Flat Ceiling.he Large Windows in Every Room Create an Airy, Inviting Feel. A Large & Beautiful Terrace For All Your Entertainment Needs, Perfect for Enjoying Sunsets, BBQs, or Quiet Mornings. Located Just Steps From Top-Ranked Schools, Community Centers, Libraries, Angus Glen Golf Club, Parks, and Trails. Quick Access to Hwy 404/407 and Public Transit Makes Commuting a Breeze. Don't Miss This Rare Opportunity to Own a Luxurious, Sunlit Townhouse in One of Markham's Most Desirable Neighborhoods! (id:60365)
40 Belgrave Square
Markham, Ontario
Immaculate, well-maintained home on a 45 x 90 ft lot in one of Markham most sought-after communities Berczy Village. Proudly owner ship shows itself, never leased. This upgraded residence combines timeless design with modern comfort. Featuring two impressive 18-ft cathedral ceilings, a marble foyer, crown moulding, pot lights, and an upgraded mudroom with direct garage access. Enjoy sun-filled principal rooms. All bedroom are generously sized with functional layout. Recently renovated basement with a bedroom, kitchenette, and large recreation area, perfect for family entertainment or children's play. The separate basement entrance offers excellent flexibility for in-laws or extended family. Exterior upgrades include an interlock driveway and landscaped patio for outdoor enjoyment. Literally steps to Top Ranking Stone bridge PS and minutes driving to Pierre Elliott Trudeau High school. this home delivers the best of family living, education, and community. A rare opportunity to own a beautifully cared-for home in the heart of Berczy Village. (id:60365)

