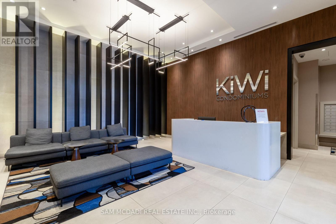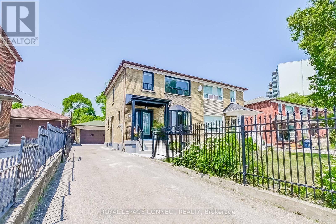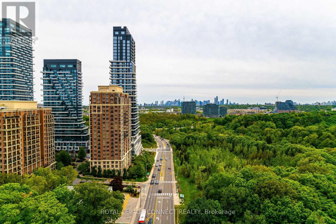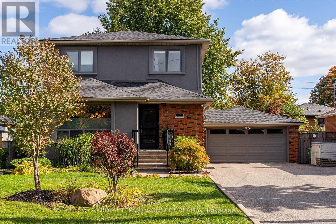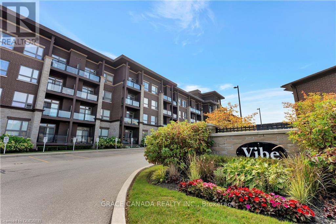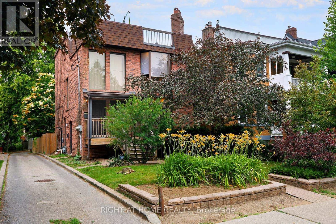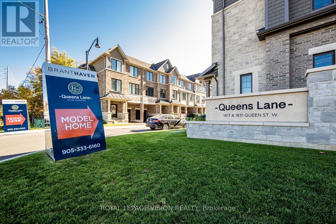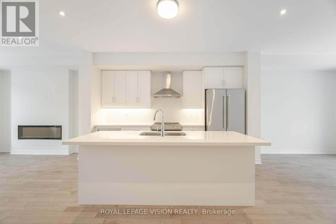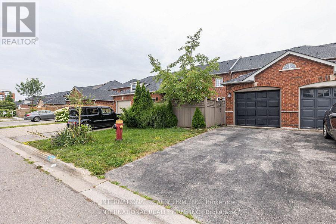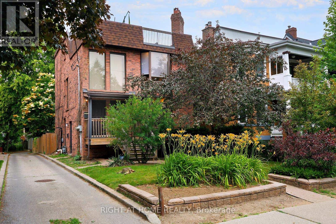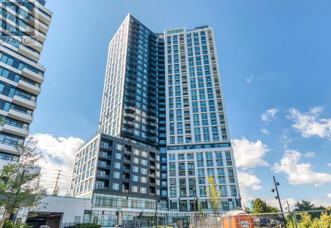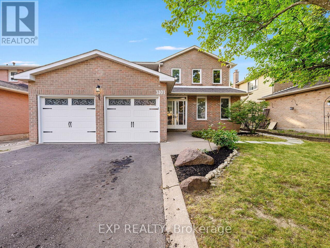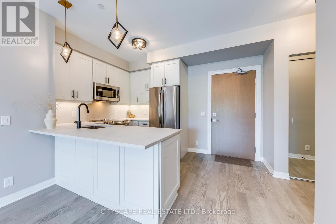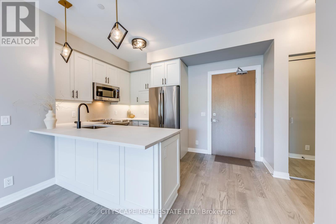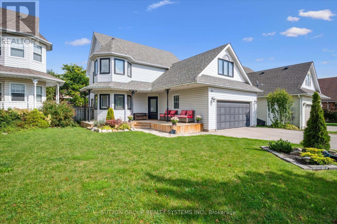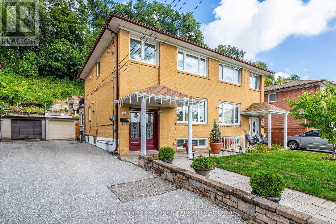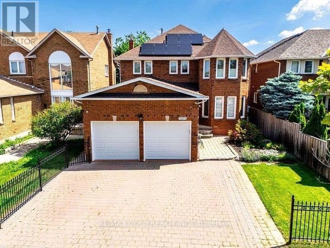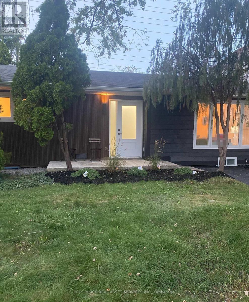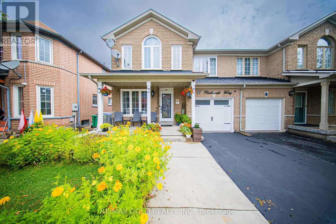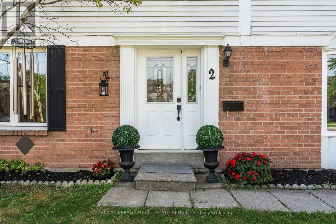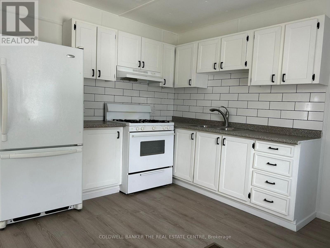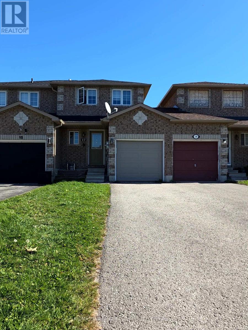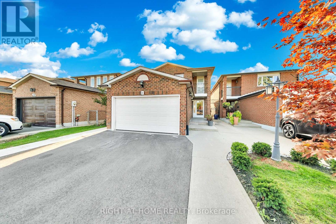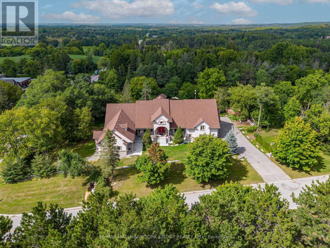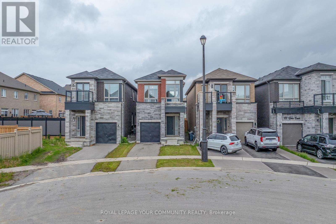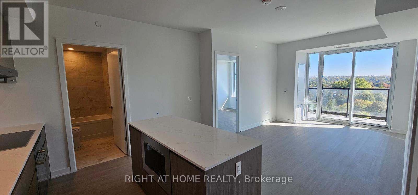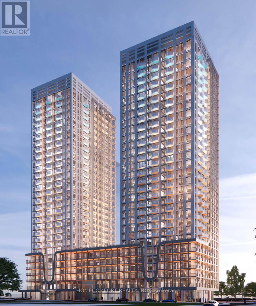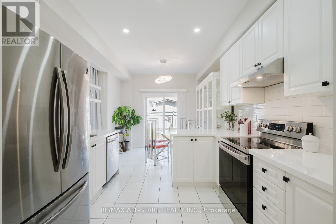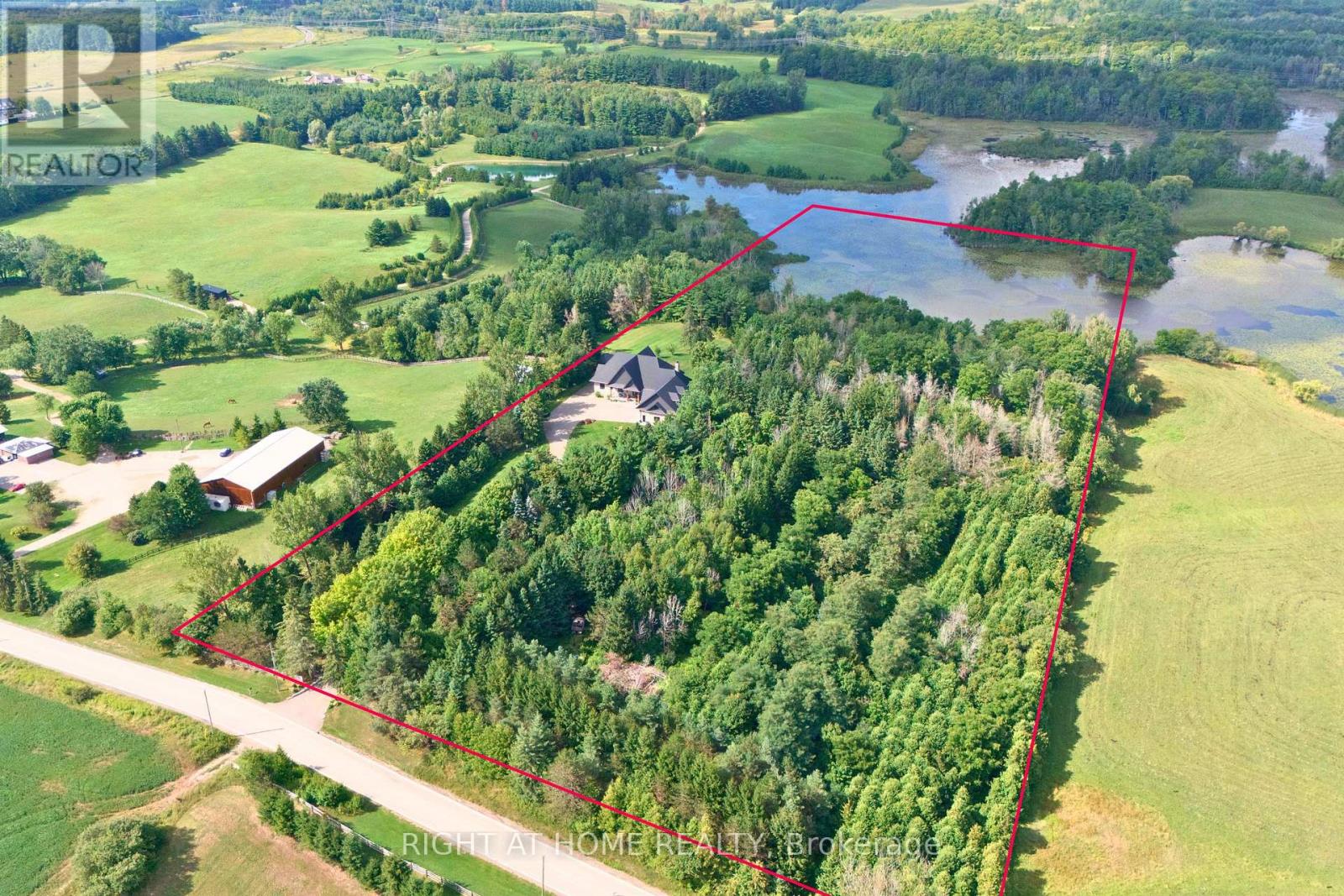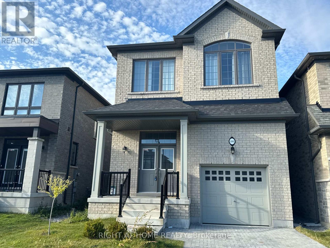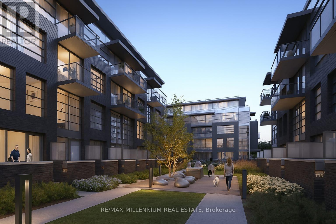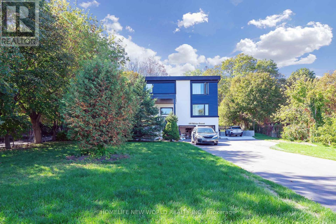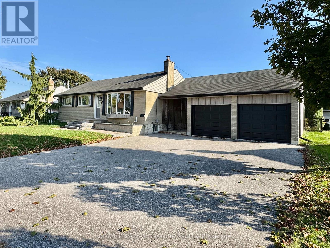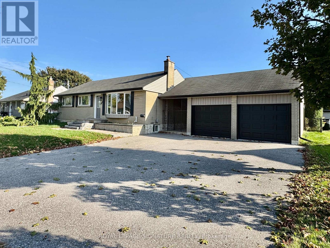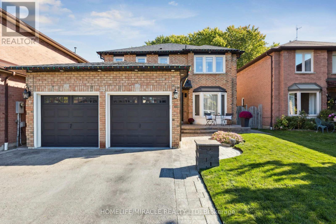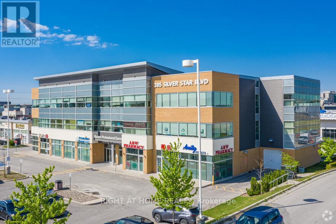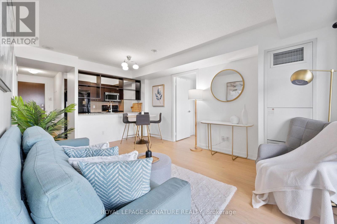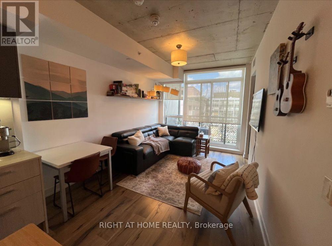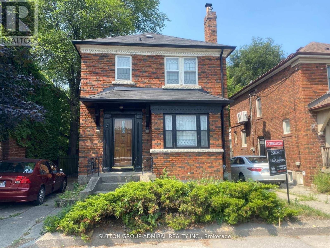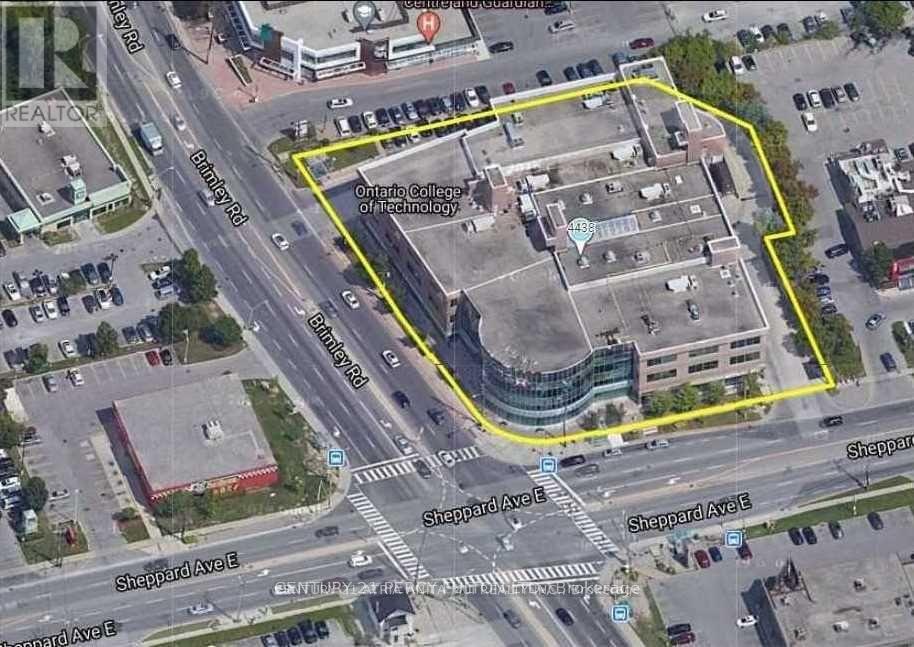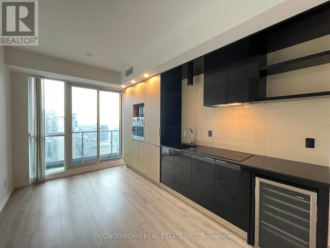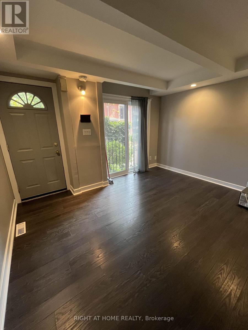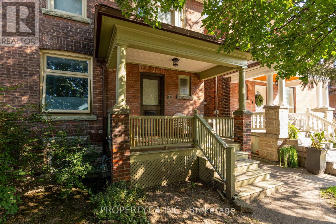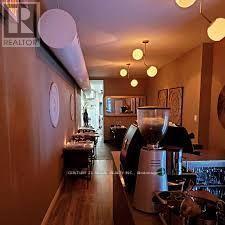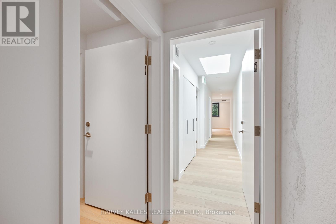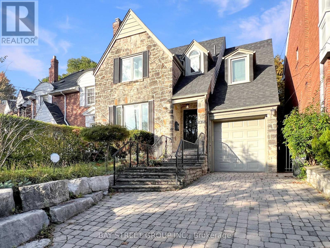417 - 212 King William Street
Hamilton, Ontario
Beautiful Luxury Modern Condo Living at Its Finest in this Luxurious Grand 960sf, 2+1 Bed, 2 Bath, Expansively Upgraded Corner Unit w/ Expansive 287sf Wrap Around Balcony at Newly Built Kiwi Condos in Prime Area of Hamilton's King William District. Modern Luxury Hotel Like Amenities & Finishes Meet Everyday Living Comfort & Convenience. Stunning Unit is Loaded w/ Upgraded Feats. Greeted by 9ft Smooth Ceilings, Upscale Flooring & Neutral Tiles T/O, Beautiful Open Concept Design w/ Large Windows & Great Natural Light, W/O to Private Large Balcony from Kitchen & Living Rm & the Modern Material Finishes & Tones Creates a Warm Inviting Feel As You Enter. Delivering a *Contemporary Kitchen w/ Extended Shaker Style Floor to Ceiling Cabinetry, Quartz Counters, Mosaic Textured Backsplash & Sleek SS Appliances, *Spacious Office/3rd Bed Option w/ Floor-to-Ceiling Glass Walls, *4 Pc Bath w/ Upgraded Ceramics & Soaker Tub w/ Glass Partition Wall, *Great Sized Bedrm w/ Ample Closet Sp & Large Window & Views & *The Living Room Area O/L Kitchen & W/O to Great Sized Balcony Extending Your Living Sp & Perfect Backdrop w/ Privacy & Great Views of the City. *The Primary Bed Offers Same Superior Finishes, Great W/I Closet & 3Pc Ensuite w/ Lovely Vanity & Tops & Glass Enclosed Shower w/ Upgraded Ceramics. Gorgeous Largest Unit Model in the Condo. 1 UG Oversized Parking w/ RI for EV Charger on Main Lvl Near Elev & 1 Locker, Custom Blinds, Building Amenities Incl 24/7 on site security/concierge, Gym, Pet Spa, Rooftop Patio & BBQ, Wifi T/O, Unltd Fibe Internet Plans, Modern Party/Social Rm, Bike Storage & Secure Parcel Rm & OnSite Property Mgmt. Prime Location Near McMaster University, Major Hospitals/Medical Centres, Schools, Public Transit, New LRT, Easy access to Toronto & Niagara via QEW, 403, GO stn, FirstOntario & Plenty of Top End Restaurants & Shops in the City. Turnkey Unit & Location, Live & Enjoy or Excellent Investment w/ Great Potential in One of Ontario's Great Growing Cities! (id:60365)
1478 Lawrence Avenue W
Toronto, Ontario
*OFFERS ANYTIME!* Welcome to 1478 Lawrence Ave W - A beautifully updated 2-storey home offering modern comfort & style in a high demand Toronto neighborhood on a rarely offered EXTRA DEEP lot measuring approximately 30x183ft! Location, Location, Location!! Perfectly situated between to 2 major GO Stations (Yorkdale GO & Weston GO) with a bus stop just a few doors down. 1478 Lawrence Ave W is directly across the lovely Amesbury Park & Amesbury Community Center. Major retail chains is just a few steps away. Metro, Walmart, LCBO & so much more. You can't ask for a more convenient location than this! Excellent rental opportunity with a separate entrance. **Potential to convert the garage in to a garden suite** This is a wonderful & versatile property for families and offers a lucrative rental opportunity for those who are investor-minded. No detail overlooked!! $$$$ spent on major upgrades so you don't have to! Front Porch (2025), Kitchen (2025), 2nd Floor Bathroom (2025), Crown Moulding (2025), Zebra Blinds (2025), Owned Tankless Water Heater (2025), Owned Heat Pump & Furnace (2023). This home has been virtually staged. (id:60365)
403 - 1101 Leslie Street
Toronto, Ontario
*Offers Anytime!* Dare to compare! This lovely fully renovated southwest-facing corner suite offers breathtaking unobstructed and panoramic views of Sunnybrook Park & Toronto's skyline! Soak in spectacular sunsets from your expansive 213 sq ft terrace!! This open-concept layout is ideal for those who love entertaining! Featuring a beautifully renovated kitchen with luxurious GE Cafe appliances, updated bathrooms and a cozy gas fireplace. Enjoy top-tier amenities including a 24/7 concierge, indoor pool, fitness center & more. **Rarely offered 2 side by side parking spaces & 2 lockers are included** This 2 Bed, 2 Bathroom unit truly offers it all! All utilities are included in the maintenance fees. Fluffy friends are welcome! (one dog permitted, with weight limit). Conveniently located just steps to the LRT, Future Ontario Line, and top-rated schools with easy access to the DVP, 401, & Shops at Don Mills. **This is luxury living surrounded by nature with unmatched convenience** (id:60365)
47 Brenda Crescent
Toronto, Ontario
Located in the desirable Kennedy Park community, this 4-bedroom, 4-bathroom home sits on a premium 55 lot with a double car garage. Lovingly owned and cared for by the same owners for 28 years, it has been updated over time and offers approximately 2,772 sq ft of living space including the finished basement. The main floor features an open concept floorplan with a chef's kitchen complete with solid wood cabinetry, Caesarstone countertops and a induction-ready cooktop. 2 bedrooms are located on the main floor including one with a walk-out to the backyard. Upstairs includes your primary bedroom with a 5pc ensuite with heated floors and a walk-in closet, a 2nd bedroom with its own 3pc ensuite and heated floors plus a family room/den that is currently used as a wardrobe but can easily be converted in to a bedroom. A separate side entrance leads to a finished basement with a 4pc bathroom providing excellent in-law suite potential. Surrounded by custom homes and new developments. This is a great opportunity in a growing neighborhood! Ideal location! Just a 4 min walk to the GO Stn and only minutes to Warden Stn, Parks, Shopping & So Much More! A/C (2024), Roof (2021), HWT (2018), Furnace (2020) (id:60365)
226 - 5010 Corporate Drive
Burlington, Ontario
Fantastic Specious One Bedroom Plus Den In Trendy Vibes Condo, A desirable community surrounded by all amenities and shopping's, Over $10,000 In Upgrades. Stainless Steel Appliances, Hardwood Floors, Granite Counter Tops, breakfast bar, dining room and living room overlooking open space with beautiful sunsets on the large balcony. Enjoy a spacious master retreat with closet and the den is perfect for a home office, TV Room or a guest suite. 9 foot ceilings, Enjoy the amazing amenities of the gym, rooftop patio with built in BBQ so you can entertain your friends. (id:60365)
C - 164 Quebec Avenue
Toronto, Ontario
Located in the highly sought-after High Park neighbourhood, a spacious 1 Bedroom unit in a professionally managed Triplex. Located on the lower floor, this unit features an open concept living and dining space, kitchen with ample cupboard space, private in-suite laundry, massive closet and lots of natural light from the large bay window and skylight. Private entrance at the side of the house. Tenant is responsible for their own heat and hydro - with water included! A charming space nestled in one of Toronto's best communities and a very family friend neighbourhood. Close to amazing restaurants, shops, schools and public transit. Welcome Home to 164 Quebec Ave! (id:60365)
14 Folcroft Street
Brampton, Ontario
Step into this beautifully maintained home in a peaceful Brampton neighbourhood, offering comfort, style and convenience. With its modern finishes, well-designed layout, and excellent access to local amenities, this property is ideal for families or professionals seeking quality rental living. A bright and airy main floor with an open-concept living/dining area seamlessly connects to a modern kitchen with stone countertops, stainless steel appliances, and ample cabinetry. The Primary suite includes ensuite bathroom and good closet space and additional bedrooms are well sized with large windows for natural light. This property is situated in a family-friendly community with easy access to public transit, major roads (e.g. Highway410 / 407), retail centres (Shoppers World, downtown Brampton), and green spaces. Commuters will appreciate the connectivity and walkability to local amenities. (id:60365)
46 Folcroft Street
Brampton, Ontario
Discover the perfect blend of comfort, style and convenience in this modern home in a desirable Brampton neighbourhood. With well-appointed living spaces and thoughtful finishes, this residence is designed for ease and elegance. Flowing layout connecting living room, dining area, and a gourmet kitchen equipped with stainless steel appliances, quartz countertops and abundant cabinetry. The large windows throughout this home enhance the airy, welcoming atmosphere. Nestled in a family-friendly and well-connected Brampton community, this home is close to schools, parks, shopping, restaurants and transit routes. Commute easily via nearby roads and highways. Your essentials and leisure options are within easy reach. (id:60365)
1855 Appleby Line
Burlington, Ontario
Stunning townhouse with 3+2 bedrooms. The modern gourmet kitchen features an island breakfast bar, luxury stainless steel appliances, quartz countertops, and a tile backsplash. The second level includes a full 4-piece bathroom and three spacious bedrooms, with the master bedroom offering a 4-piece ensuite bath and walk-in closet. The lower level boasts two additional bedrooms, a recreation area with a wet bar, laundry facilities, a 3-piece bathroom, storage, and a cantina/cold cellar. It is minutes away from school, college, scenic parks, restaurants, cafes, movie theatre, mall, hwy and transit. (id:60365)
A - 164 Quebec Avenue
Toronto, Ontario
Located in the highly sought-after High Park neighbourhood, a beautiful and spacious 2 Bedroom unit in a professionally managed Triplex. Located on the main floor, this unit features an open concept living and dining space, kitchen with ample cupboard space, private in-suite laundry, and shared fenced-in backyard. 1 Parking Space included in a shared detached garage. Tenants are responsible for their own heat and hydro - with water included! A charming space nestled in one of Toronto's best communities and a very family friend neighbourhood. Close to amazing restaurants, shops, schools and public transit. Welcome Home to 164 Quebec Ave! (id:60365)
1406 - 2495 Eglinton Avenue W
Mississauga, Ontario
WELCOME TO KINDRED CONDOS IN CENTRAL ERIN MILLS: Discover this stunning brand-new 2-bedroom, 2-bathroom suite perfectly located in one of Mississauga's most desirable neighborhoods Central Erin Mills built by Daniels Corp. PRIME LOCATION: Enjoy the perfect blend of urban convenience and suburban tranquility. Steps from Erin Mills Town Centre, Credit Valley Hospital, and top-rated schools like John Fraser and St. Aloysius Gonzaga. Quick access to Highways 403, 407, and the QEW, with nearby MiWay Transit and Streetsville & Clarkson GO Stations for easy commuting. The suite overlooks a peaceful Greenbelt and offers breathtaking sunset views, creating a serene retreat in the heart of the city. BEAUTIFUL LIVING SPACE: This bright, west-facing suite features an open-concept layout with 9-foot smooth ceilings and floor-to-ceiling windows that fill the home with natural light. The modern kitchen includes stainless steel appliances, a stylish island, quartz countertops, and sleek cabinetry perfect for everyday living or entertaining. The spacious living and dining areas flow seamlessly onto a private balcony, ideal for morning coffee or evening relaxation. THE SUITE: The primary bedroom offers a large closet and a luxurious ensuite with a glass-enclosed shower. The second bedroom is positioned for privacy on the opposite side of the unit. Additional features include ensuite laundry, smart thermostat, upgraded flooring, one parking space, and a locker. MODERN AMENITIES & EVERYDAY CONVENIENCE: Residents enjoy access to premium amenities, including a 24-hour Concierge, Fitness Centre and Yoga Studio, Co-working Lounge, Party and Media Rooms, Games Room, Outdoor Terrace with BBQs, and secure visitor parking. Basic Bell Fibe internet included (id:60365)
Main - 3101 Tours Road
Mississauga, Ontario
Beautifully Upgraded 4-bedroom Detached Home Backing Onto Scenic Trails In Desirable Meadowvale! Features A Bright Renovated Kitchen With Quartz Counters, Stainless Steel Appliances, Bar-height Island, And Bay Window. Open-concept Living And Dining Areas With Pot Lights, Plus A Cozy Family Room With Walkout To Yard. Main Floor Laundry And Updated Powder Room. Spacious Primary Suite With Walk-in Closet And New Ensuite, Plus 3 Additional Bedrooms And Renovated Main Bath. Close To Meadowvale Town Centre, Transit, Hwys 401/407, And Top-rated Schools. (id:60365)
205 - 128 Grovewood Common
Oakville, Ontario
Welcome to this beautifully upgraded 2 bed, 2 bath stylish and spacious condo in the prestigious Oakville. This spacious 850 sq. ft. unit features rare 2 underground parking spots, hardwood flooring throughout, 9' ft ceilings, and large windows for plenty of natural light. The modern kitchen includes quartz countertops, a breakfast bar, stainless steel appliances, and a stylish tile backsplash. The open-concept layout offers a bright living and dining area with walk-out to a private balcony. The primary bedroom boasts a walk-in closet and a 4-piece ensuite with a full glass shower enclosure, while the second bedroom is served by a sleek 4-piece bath. Additional highlights include pot lights, upgraded fixtures and doors, ensuite laundry, and mirrored closet doors.Enjoy luxury building amenities like a rooftop terrace, gym, party and media rooms, concierge service, and visitor parking. Located on prime location, you're steps from parks, shops, restaurants, Top Rated Schools, GO and Public Transit, Hiking/biking Trails, Sheridan College, Hospital, Major Hwys and more! Low monthly fees of $539.18 include parking, locker, building insurance, and more. (id:60365)
205 - 128 Grovewood Common
Oakville, Ontario
Welcome to this beautifully upgraded 2 bed, 2 bath stylish and spacious condo in the prestigious Oakville. This spacious 850 sq. ft. unit features rare 2 underground parking spots, hardwood flooring throughout, 9' ft ceilings, and large windows for plenty of natural light. The modern kitchen includes quartz countertops, a breakfast bar, stainless steel appliances, and a stylish tile backsplash. The open-concept layout offers a bright living and dining area with walk-out to a private balcony. The primary bedroom boasts a walk-in closet and a 4-piece ensuite with a full glass shower enclosure, while the second bedroom is served by a sleek 4-piece bath. Additional highlights include pot lights, upgraded fixtures and doors, ensuite laundry, and mirrored closet doors.Enjoy luxury building amenities like a rooftop terrace, gym, party and media rooms, concierge service, and visitor parking. Located on prime location, you're steps from parks, shops, restaurants, Top Rated Schools, GO and Public Transit, Hiking/biking Trails, Sheridan College, Hospital, Major Hwys and more! (id:60365)
87 Dairy Drive
Halton Hills, Ontario
Beautiful 3+1 Bedroom Home with Loft & Finished Basement**This spacious 2.5-storey home offers 3+1 bedrooms, a versatile 3rd-floor loft ideal as an extra bedroom or home office, and a finished basement with a rec. room, additional bedroom, and powder room. The main floor features a cozy living room with fireplace and window seating, an open-concept kitchen/dining area with walk-out to a large deck and fenced yard, plus a powder room, laundry, and inside access to the double garage.The primary suite boasts a walk-in closet and ensuite, while outside you will enjoy a welcoming covered porch, private fenced yard with mature trees, and an oversized driveway fitting 4 cars plus the garage.Located on a family-friendly street, just minutes to the GO Station, Fairy Lake, top-rated schools, parks, and trails, with quick access to Hwy 7 and major routes. A move-in ready home that perfectly blends comfort, space, and lifestyle! (id:60365)
119 Dalrymple Drive
Toronto, Ontario
Prime Location on a highly desirable street walking distance to transit, local amenities, parks, schools. Location is A+ This home is loved and well maintained. Immaculately clean, tidy, renovated kitchen with granite countertops, additional room added to the back of the home with a wood fireplace, sliding doors leading to the backyard and is used as the eat in kitchen area. Marble Stairs, French Doors. The backyard is picturesque, reminiscent of a European vibe. 3 spacious bedrooms on the upper level with one bedroom featuring a walkout to an expansive terrace overlooking the gardens. (need size of the terrace). Finished lower level with separate bedroom & full bathroom to accommodate an additional family member. Garage + Long Driveway to accomodate total of 4 vehicles. TTC is Just Around the Corner, School Across the Street, Shopping steps away. Smythe Park is nearby & Dalrymple Park is close by. The neighbourhood is family friendly. (id:60365)
5275 Thornwood Drive
Mississauga, Ontario
Beautiful well maintained 2 storey home located near the new LTR on Hurontario Street. Short distance to Square One, Hwy 403, 401, 407, public schools, middle schools, banks, grocery stores, Sandalwood Park and the Community Centre. The home has a a walkout basement to a private fenced backyard, backing onto the open area of St Jude public school. The basement unit is finished with pine flooring, a gas fireplace, 4pc bathroom and sliding glass doors to the private patio and backyard. The unit has two large windows to brighten up the living space that any homeowner or renter will enjoy. Home includes, but not limited to, two single garage entry doors with two Level 2 EV charger outlets. The hydro was upgraded to a 200 amp panel, roof top solar panels were installed in 2022, is owned which reduces your hydro bills for substantial annual savings. There is an owned front yard sprinkler system, hot water tank, gas furnace &A/C unit. The furnace is located in a large storage room. Also, the home is equipped with an owned home monitoring system, which you can activate with a monitoring company of your choice. There are nine (9) exterior hardwired security cameras. The spacious renovated custom kitchen has 1 dishwasher, 1 stainless steel stove, 1 stainless steel fridge, 1 stainless steel microwave, and a granite counter top. There is a large custom designed pantry for lots of storage. There is a sliding glass door from the kitchen to access the large deck, which overlooks the backyard and open green space to the east. The mature maple tree, when in full foliage, provides privacy for the deck, which has a wall on each side. (id:60365)
26 Hillbank Trail
Brampton, Ontario
Country/modern in the heart of Bramalea! This sought after neighborhood boasts all the amenities for every age. Walking distance to great parks, schools, shopping, transit, location has it all! This house is tucked away, but possesses one of the largest, private backyards in the neighborhood, really adding to the country/serene charm of this property. The house is a 2+2 set up as an in-law sweet with future income potential. Great for multigenerational families. Many upgrades have been made to this property, and it is move in ready. Natural gas hook up for BBQ, two large sheds in the back, freshly landscaped backyard with mature trees, brand new windows and doors! *For Additional Property Details Click The Brochure Icon Below* (id:60365)
11 Flatlands Way
Brampton, Ontario
Welcome to this beautifully upgraded 3-bedroom, 3-bathroom home, perfectly situated in a prestigious and family-friendly neighborhood. Featuring a bright, carpet-free open-concept layout, this residence offers modern living at its finest. The upgraded kitchen (2021) and main floor fridge (2023) add style and convenience, while the expansive deck provides the perfect space for outdoor entertaining. The fully finished legal basement apartment, with two separate entrances, private garage access, and a stylish 3-pc bath, offers excellent income potential or versatile space for extended family. Recent updates include a newer roof (2017), modern appliances (2020), furnace(2021), and a new garage door (2022)ensuring true move-in readiness. Located just minutes from top-rated schools, hospitals, shopping, recreational facilities, transit, and major highways, this home delivers the perfect blend of comfort, convenience, and opportunity. An exceptional choice for first-time buyers and growing families alike! (id:60365)
58 - 50 Strathaven Drive
Mississauga, Ontario
Welcome to amazing upgraded 3-bed, 3-bath Townhome updates includes kitchen (2024) with brand-new fridge (2025), rangehood (2023), dishwasher(2024),and walk-out to stone patio. Both bathrooms (2024) feature modern finishes, including a walk-in shower in the ensuite and a tub with sliding glass door in the second bath. Finished basement, new washer/dryer (2025), AC(2022) A water softener adds everyday comfort. Enjoy carpet-free living (except stairs),professionally customized closets in all bedrooms, and abundant natural light throughout. The finished lower level with walk-out to a private patio offers flexible space for a family room, office, or gym With direct garage access and facility of laundry room. Upstairs, the large primary suite features an ensuite and upgraded closets, with two additional bedrooms and an updated main bath. A family-friendly complex offering amenities including pool, playground, lawn care, and snow removal with sufficient visitors' parking. Condo Maint. Fee Covers Roofing, Window, Driveway, Deck, outside Stairs, Snow & Lawn Care. It's a prime location near top schools, Square One Mall, Heartland, 401/403/410 highways, public transit, and much more this home delivers desirable lifestyle and convenience in one exceptional package to all kind of home owners. (id:60365)
2 Mangrove Road
Brampton, Ontario
LOCATION! LOCATION! LOCATION! Welcome to 2 Mangrove Road, a rare corner-lot detached home in a highly desirable and quiet neighborhood. This well-kept property sits on a well maintained lot and offers a bright, spacious functional layout with no carpet throughout. The main floor boasts an open-concept dining area with a large picture window, a spacious living room with a gas fireplace, and an upgraded kitchen with ample storage, a center island, and direct walk-out to the backyard perfect for family gatherings and entertaining. A solid oak staircase leads to the upper level, where you'll find a private primary suite with a walk-in closet and an ensuite bathroom, plus two generously sized bedrooms ideal for kids, guests, or a home office. Enjoy the outdoor space with a deep backyard offering plenty of potential for gardening or play. Located close to schools, trails, grocery stores, and everyday conveniences, this is the ideal family home with investment upside. Move-in ready and full of potential! (id:60365)
437 - 30 Shore Breeze Drive
Toronto, Ontario
Luxurious 2 Bedroom And 2 Bathroom South View Spacious Unit. Primary Bedroom W/3Pc Ensuite Bathroom & W/O To The Balcony To Enjoy The Morning Sun. 2nd Bedroom W/4Pc Semi Ensuite Bathroom & Large Closet. Combined Living & Dining Room W/ Walk-Out To Balcony To Admire The Lake & City Of Toronto. Living Room With A Built-in Electric Fireplace To Enjoy. Great Size Kitchen W/Stainless Steel Appliances, Quartz Countertop And Under Cabinet Light. Full Size Ensuite Washer & Dryer. The Rent Includes 1 Parking And 1 Locker. Yours To Enjoy. (id:60365)
4126 Elaine Street
Severn, Ontario
Looking to downsize without compromise or start your next chapter in a peaceful, friendly community? Welcome to Silver Creek Estates the perfect blend of comfort, convenience, and charm. This beautifully updated home features bright open-concept living with new flooring, refreshed cabinetry, modern lighting, newer windows, and a fully renovated bath (2023). The spacious shed is ideal for hobbies, storage, or your next creative project. Enjoy the quiet surroundings, welcoming neighbors, and easy access to shopping, dining, Costco, and scenic trails for hiking or biking. With a total monthly land lease of just $680 (including taxes and water), this home offers comfort, connection, and an easygoing lifestyle for every stage of life. (id:60365)
17 Majesty Boulevard
Barrie, Ontario
Quick closing available. Start Your Home ownership journey here! This all-brick townhome in one of Barrie's most popular south east neighbourhoods might be the perfect place to start. Offering 2 comfortable bedrooms with laminate flooring and a semi-ensuite bath, this home provides just the right amount of space for a young couple, small family, or anyone ready to say goodbye to renting. A fully finished room in the basement adds a flexible bonus space ideal for a home office, workout zone, or cozy movie room. Step outside from the living room to your private, fenced back yard, perfect for barbecues, pets, or simply enjoying your morning coffee. The single-car garage includes a handy "man door" to the yard, and the extra-long driveway with no sidewalk means you'll never stress about parking. Some significant work including shingles, soffit, fascia, insulation (R-60), garage doors and some windows, was completed in 2021. Whether you're looking for comfort, convenience, or a chance to build equity, this one is worth a look! (id:60365)
8 Terra Road
Vaughan, Ontario
Welcome to your New Home in the heart of East Woodbridge. This 2-storey detached home in the highly sought-after Woodbridge community- perfect for families! Offering 4 spacious bedrooms, including a large primary suite with a private ensuite and walk-out balcony. Enjoy a bright living room with a cozy brick fireplace, an open-concept living/dining area, and a kitchen with walkout to a generous covered porch. The finished basement with a separate entrance provides excellent potential for income or extended family living. Conveniently located with easy access to Highway 407 and minutes from Highway 400. Lots of amenities, close to schools, parks, grocery stores, restaurants and public transit right at your doorstep. Don't miss your chance to live in this safe, family-friendly, and thriving neighborhood. (id:60365)
2 Kingswood Drive
King, Ontario
Step beyond the ordinary and into an architectural opus a custom estate of approx. 10,000 sq. ft. poised upon 6 acres of manicured landscape and untamed natural beauty. This double-lot masterpiece is not merely a home; it is a statement an intersection of luxury, privacy, and visionary investment.Highlights: 9 sculpted bathrooms, 4 bespoke kitchens, Multiple fireplaces each its own gathering ritual, Soaring 10+ ft. ceilings, framed by solid 8 doors. Custom cabinetry, artisan woodwork, and natural stone details. A grand procession of 16 parking spaces. Sanctuaries within are a private, self-contained 3-bedroom nanny suite, inground pool & cabana, conceived for lavish entertaining. Gardens bursting with fruit trees, curated for the modern Edenist. Private woodland trails alive with wildlife - an ode to the outdoors. This is not a residence. It is a realm. A stage for grand soirees, a retreat for quiet meditation, a canvas upon which the extraordinary is lived daily. Too many photos to share explore every corner in the virtual tour! Imagine the possibilities and place your own designer stamp at 2 Kingswood Dr. (id:60365)
93 Velia Court
Vaughan, Ontario
Welcome to this exceptional 4-bedroom, 4-bathroom detached Modern house that offers a meticulously designed open concept living space, Nestled in the heart of Vaughan's prestigious Vellore Village. Perfectly situated on a premium Cul-De-Sac court lot. The house features lots of upgrades, Kitchen with Quartz Countertops, a Backsplash, Stainless steel appliances and a spacious center island breakfast bar. The Family Room opens to a fully fenced backyard. Upstairs Laundry, Smooth Ceiling Throughout, Pot Lights, 7" Baseboards, Zebra Blinds, Light Fixtures. Ac Lennox Elite.Luxurious Master Suite: Features a private lounge, walk-in closet, and a spa-like 4-piece ensuite bathroom. Unspoiled/Open Basement W/Deep Windows. Amazing Location in a tranquil, family-friendly neighborhood that offers proximity to schools, parks, Hospital, and Vaughan's vibrant amenities. Enjoy easy access to major highways, shopping centers, and recreational facilities, making it an ideal setting for relaxation andconvenience. (id:60365)
818 - 8188 Yonge Street
Vaughan, Ontario
Welcome to 8188 Yonge Street, a brand-new luxury condominium development by Constantine Enterprises and Trulife Developments, offering the perfect blend of modern elegance, urban convenience, and natural beauty. Nestled in the prestigious Uplands community in Thornhill, this boutique residence provides easy access to transit, including the future subway extension, as well as major highways such as the 407, 404, and 400. Located just steps from shops, schools, restaurants, parks, golf courses, and ski clubs, residents will enjoy both vibrant city living and serene surroundings. With over 800 sqft of living space, this suite features open-concept layouts with 9-foot smooth ceilings, floor-to-ceiling windows, and premium engineered vinyl flooring, creating bright and airy interiors filled with natural light. Contemporary chef-inspired kitchen come equipped with quartz countertops, integrated stainless steel appliances, upgraded cabinetry, under-cabinet lighting, and large kitchen island perfect for both cooking and entertaining. With two spacious bedrooms, two full bathrooms with upgraded tiles and quartz finishes, walk-in closets, and expansive private balconies. Residents also enjoy an extensive range of luxury amenities including an outdoor pool, rooftop terrace with BBQs and cabanas, state-of-the-art fitness and wellness centres, concierge service, party and media lounges, childrens play areas, guest suites, a pet spa, and over 30,000 square feet of outdoor amenity space complete with green areas, an infinity walkway, a dog park, and outdoor fitness facilities. With occupancy slated for Fall 2025, this is urban living at its finestsophisticated, connected, and surrounded by nature. (id:60365)
1122 - 498 Caldari Road
Vaughan, Ontario
Welcome to a brand-new, elegant oasis! This stunning one-bedroom plus den condo boasts a bright, airy, and truly spacious layout, offering the ideal blend of modern design and comfort. The gourmet kitchen shines with sleek stainless steel appliances. The versatile den is perfect for a home office or flexible space to suit your need. This is prime location luxury; you'll find effortless access to transit, Highways 400/407, and Cortellucci Hospital. Imagine being steps away from Vaughan Mills and a curated selection of premier dining and grocery options. Experience the ultimate in convenient, upscale living. (id:60365)
19 Coronet Street
Whitchurch-Stouffville, Ontario
Welcome to 19 Coronet Street, an updated 4-bedroom, 4-bathroom home offering approximately 2,500 sq. ft. of finished living space. Situated on a quiet, family-friendly street, this property combines comfort, function, and modern style. The interlocked driveway provides parking for up to four vehicles, enhancing both curb appeal and convenience.The main floor features an open-concept layout with hardwood floors, pot lights, and a seamless flow between living and dining areas. The spacious eat-in kitchen overlooks the backyard and connects to a cozy family room highlighted by a custom accent wallperfect for gatherings or everyday living.Upstairs, the primary suite offers a private retreat with a walk-in closet and a beautifully appointed ensuite. Three additional bedrooms provide generous space for family, guests, or a home office, complemented by a second full bathroom.The finished basement adds valuable versatility with a 4-piece bathroom, dedicated laundry area, and ample storage. Ideal for use as a recreation room, gym, or guest suite.This move-in ready home is within walking distance to top-rated schools (Harry Bowes & St. Brigid), parks, splash pads, and an outdoor skating rink, and just minutes from Stouffvilles vibrant Main Street with its shops, cafés, and restaurants.A complete package in a sought-after community! (id:60365)
15670 10th Concession Road
King, Ontario
What an incredible feeling standing at one of the highest points in the GTA, surrounded by breathtaking views of a glowing sunset and the vibrant life of nature on a serene, expansive pond. Perched on this prime vantage point sits a magnificent home, originally built by the builder for himself, showcasing craftsmanship and quality that truly surpass expectations. Nestled on 15 highly private acres, the property offers the best of rural living while being just 10 minutes from essential amenities and only 15 minutes from Highway 400. A wrought-iron security gate opens to a paved, tree-lined driveway illuminated by classic post lights, guiding you toward either the 6-car garage or the homes grand main entrance. Inside, you are greeted by an expansive open-concept space featuring soaring 25-foot wood-beamed ceilings and floor-to-ceiling windows framing spectacular views of the pond and surrounding landscape. The design perfectly balances traditional family living with spaces ideal for entertaining extended family and friends. The home is built to the highest standards, beginning with Insulated Concrete Forms (ICF), a durable steel roof, energy-efficient ground-source geothermal heating with heated floors, Bigfoot engineered windows, Italian porcelain tiles, and so much more. (See the attached list of features for full details.)The walkout lower level, fully above grade across its width, provides exceptional recreational space. It includes a fully equipped second kitchen, a fourth bedroom, an exercise room, a wet bar, and more. The great room extends seamlessly outdoors through sliding doors to a patio featuring a hot tub, a pizza oven, and a fabulous backyard retreat. Property enjoys reduced taxes benefit due to partial area under Forrest Program. (id:60365)
1202 Rexton Drive
Oshawa, Ontario
Welcome to 1202 Rexton Drive, a beautifully designed Medallion-built home in the North Oshawa Community. This bright and spacious 4-bedroom, 3-bathroom detached home offers approximately 2,139 sq. ft. across the main and second floors (basement not included). Featuring grand 12-ft ceilings, rich hardwood floors, and an open-concept layout, this home is perfect for comfortable family living. The modern chef's kitchen includes a Cooktop, Built-in wall Oven and Microwave, Stainless steel fridge, stylish cabinetry, and a large island. The breakfast area walks out to the backyard, ideal for outdoor entertainment. Upstairs, the primary bedroom boasts a huge walk-in closet and a spa-like ensuite with a soaker tub, double sinks, and a glass shower. Three additional bedrooms, a full bath, and upper-level laundry complete this elegant home. Located in a family-friendly community close to schools, parks, shopping, and major highways. Single-car Garage and Driveway parking available (no sidewalk). (id:60365)
401 A - 1606 Charles Street
Whitby, Ontario
Welcome To The Landing. A Well Situated Building Near Hwy 401/407 and right across walking to Whitby Go. Close To Shopping, Dining, Entertainment, Schools, Parks, Waterfront Trails & More. Building Amenities Include Modern Fitness Centre, Yoga Studio, Private & Open Collaboration Workspaces, Dog Walk Area, Lounge & Event W/ Outdoor Terrace For BBQ & More. Unit Features 1 Bed, 1 Bath W/ Balcony. North Exposure. Parking & Locker Included. (id:60365)
696 Hillview Crescent
Pickering, Ontario
Brand New, Legal 1 Bedroom Apartment In Pickering's Desirable Westshore Community with Separate Entrance ! Pot-Lights ,Ensuite Laundry , 2 Driveway Parking. Quiet, Friendly And Child Safe Residential Neighbourhood. Excellent For Families & Young Professionals. Minutes From The 401, Go Station. Beach & Parks . Including All Utilities (Heat, Water and Hydro) No Pets/Non-Smoker. (id:60365)
Main - 487 Annapolis Avenue
Oshawa, Ontario
Gorgeous 3 Bedroom Bungalow (Main Floor Only) In The Highly Desirable McLaughlin Neighbourhood of Oshawa. Enjoy The Convenience Of Nearby Amenities With Easy Access To Hwy 401, Shopping, Transit, Parks, And Schools. The Main Level Features A Bright And Airy Living Room, Perfect For Both Relaxation And Entertaining. Large Windows Fill The Space With Natural Light, Creating A Warm And Welcoming Ambiance. Each Bedroom Is Well-sized, Offering Comfort And Privacy, The Primary Bedroom Serves As A Cozy Retreat And Plenty Of Closet Storage. Shared Backyard. The Large Fenced Backyard & Deck Provides The Perfect Setting For Children Or Outdoor Entertaining In This Family-Friendly Neighbourhood. See Virtual Tour for Video Walkthrough! (id:60365)
Bsmt - 487 Annapolis Avenue
Oshawa, Ontario
Legal 2 Bedroom Detached Bungalow (Basement Only) In The Highly Desirable McLaughlin Neighbourhood of Oshawa. LEGAL Basement with Higher Ceilings, Proper Sound-Proofing, Fire & Building Code Compliant, Egress Window and Separately Metered Hydro! Enjoy The Convenience Of Nearby Amenities With Easy Access To Hwy 401, Shopping, Transit, Parks, And Schools. The Home Offers A Separate Entrance, Spacious Bedrooms, Cozy Living Area And Kitchen. Shared Backyard. The Large Fenced Backyard Great For Outdoor Entertainment In This Family-Friendly Neighbourhood. See virtual tour for video walkthrough. (id:60365)
33 Ritchie Avenue
Ajax, Ontario
Welcome to 33 Ritchie Ave, a beautifully upgraded detached home where no expense has been spared on renovations. Featuring 4+1 bedrooms, 4 bathrooms, and a fully finished basement, this home has been extensively renovated with over $200,000 in upgrades and truly shows like new. Boasting one of the best layouts, it offers separate living, dining, and family rooms with hardwood floors throughout the main and upper levels. The spacious living room features a large bay window, while the open-concept family room is warm and inviting with a gas fireplace. The modern kitchen showcases stainless steel appliances, quartz countertops and backsplash, extended cabinetry with crown moulding, valance lighting, and a breakfast area with a walk-out to the backyard deck. A convenient main floor laundry room includes custom cabinetry, a quartz countertop, and backsplash. An elegant oak staircase with metal pickets leads upstairs to the spacious primary suite, complete with a walk-in closet, linen closet, and a luxurious 5-piece ensuite featuring a floating vanity, upgraded tiles, frameless glass shower, and a make-up counter. Bedrooms two, three, and four are all generously sized. The finished basement features a spacious open-concept recreation room combined with a kitchen and wet bar, complete with laminate flooring, pot lights, quartz countertops, an additional bedroom, and a 4-piece bath ideal for extended family or guests.. Outside, enjoy a large backyard and an extended driveway providing ample parking. Pot lights are installed throughout the home, both inside and out. This meticulously maintained property combines luxury, style, and functionality in one of Ajax's most desirable neighbourhoods. (id:60365)
215 & 216 - 385 Silver Star Boulevard
Toronto, Ontario
Located in a modern professional building in the heart of Scarborough, Units 215 and 216 at 385 Silver Star Boulevard present an exceptional opportunity for a wide variety of businesses. Offering a combined 1,679 square feet of fully renovated, move-in ready space, these units are perfectly suited for professional practices such as law, medical, dental, rehabilitation, accounting, real estate, travel services, job agencies, or learning centers. The building is designed for convenience and accessibility, featuring modern common areas, ample on-site parking, and public washrooms for visitors on every floor. Easily reached by both car and public transit, the property is surrounded by established residential and commercial communities, along with nearby restaurants, banks, and retail amenities. This is a rare chance to establish or expand your business in one of Scarboroughs most vibrant and sought-after professional hubs. (id:60365)
921 - 181 Village Green Square
Toronto, Ontario
Bright & Spacious 2-Bedroom, 2-Bath Suite with unobstructed views overlooking the rooftop garden! Functional split-bedroom layout with open concept living/dining, modern kitchen featuring quartz counters, ceramic backsplash & breakfast bar. Spacious bedrooms with large windows, primary with 4-pc ensuite. Freshly painted with new waterproof laminate floors µwave move-in ready! Convenient parking beside elevator & locker right at entrance of locker room. Enjoy 24-hr concierge & security plus Club Vent us amenities: fitness centre, steam room, rooftop BBQ terrace, party/meeting rooms, billiards, media room, guest suites & visitor parking. Prime location with immediate 401 access minutes to downtown, Markham, Pickering. Walk to Kennedy Commons Mall, TTC at doorstep, and Agincourt GO nearby. Close to Schools & Day care services. (id:60365)
508 - 665 Kingston Road
Toronto, Ontario
Experience boutique living in the heart of the Upper Beaches at The Southwood. This sun-filled2 bedroom, 2 bathroom corner suite blends contemporary design with thoughtful upgrades, including a spa-inspired glass shower and custom built-in storage for modern, functional design. Step outside to some of Toronto's best cafes, markets, and The Beach itself. With parking, locker, and every convenience at your doorstep, this is urban living at its finest. (id:60365)
4 Don Mills Road
Toronto, Ontario
So much more than meets the eye ! Detached 3-BR home with private drive on a Wide & deep Lot. Wait...That's not all.! A Basement apartment, with great Income Potential & 7-foot-tall ceilings, if that's not enough, you might appreciate the character offered by preserved period details and the original Wood burning fireplace!!! Strategically located, in a well established pocket, steps from the DVP and public transit. The hidden advantages of this established location include, abundant nature at your doorstep, mature trees that create an oasis away from the cities buzz, all in the privacy of your backyard. Build a generous GARDEN SUITE or convert into an income generating property... Ideal for families seeking room to grow without breaking the bank. The location offers convenience. Minutes drive from The Danforth shops and restaurants, a quick bus ride to Broadview subway station. Saturday Farmer's market at The Brickworks, bike rides down the Don Valley Trails to the Distillery District. Steps from multiple parks and green spaces. Four Oaks Park, playground. Dieppe Park baseball diamond and skating rink. For animal lovers, Coxwell Ravine Park has a dedicated dog area. Schools within walking distance, include: William Burgess Elementary School, Holy Cross Catholic School, Westwood Middle School, East York Collegiate Institute as well as Centennial College. (id:60365)
367a&b - 4438 Sheppard Avenue E
Toronto, Ontario
*Less than $100/sft*Bright Corner unit in Oriental shopping center, close to Scarborough town center, hwy 401, TTC at Doorstep, very convenient location. Good mix of Businesses, Rbc bank, Food court, Department store, Travel agency, Massage, Professional offices and schools. two units combined into larger unito(367A & 367B). Bright south west corner unit with unobstructed view from 15 wall to wall windows. good for Place of worship, Real Estate, Lawyers, accountant, Doctors, Tutions (id:60365)
3312 - 70 Temperance Street
Toronto, Ontario
Bright and Spacious Unit At INDX Condos In A High Demand Financial District Bay/Adelaide Location. 1 Bedroom Unit With 9Ft Ceiling. Connected To The Underground Path, Steps To Subway, Financial District Of Downtown. (id:60365)
32 - 325 Jarvis Street
Toronto, Ontario
Downtown living! Exceptional value! This gated townhouse in the middle of the city offers plenty of space spread out over multiple levels with three, east-facing Juliette balconies that let in plenty of light and fresh air. Situated at the back of the complex, this unit is quiet and private. A large dining room welcomes you on the main floor. Open the sliding doors and let the scent of the lilac bush fill the dining room. On the second floor you will find a generous sized living room as well as the kitchen and a sizeable pantry. Two bedrooms, both with ample storage complete this gem. In the basement you will find the laundry room and an abundance of storage. Convenient underground parking. Walk to The Eaton Centre, Metropolitan University, Botanical Gardens, Financial District. Residents will also enjoy access to the brand new fitness facilities at 319 Jarvis. (id:60365)
Bsmnt - 127 Beatrice Street
Toronto, Ontario
Large split layout 2-bedroom basement apartment with brand new flooring and lots of natural light from its many windows. It features an open concept design with a fully renovated kitchen (including a dishwasher!) highlighted by its stone counters and backsplash. The apartment has its own laundry, a large washroom with glass shower and original exposed brick. There is access to a shared backyard. Ideally located on one of the best streets in Toronto in between College and Dundas just steps from Little Italy, Bellwoods and the Ossington Strip. (id:60365)
1183 Dundas Street W
Toronto, Ontario
FULLY EQUIPPED RESTAURANT AND BAR LICENSED FOR 28 PLUS CAFE T.O. PATIO. WELL LOCATED JUST WEST OF DUNDAS THIS ONE IS THE PERFECT DOT ON THE MAP FOR A VARUIRT IF DIFFERENT HOSPITLITY USES. BEAND NEW EXHAUST SYSTE WITH FIRE DUPRESSION. 3-PHASE POWER - ALL ELECTCI KICTEHN. (id:60365)
2 - 1730 Avenue Road
Toronto, Ontario
Brand new, modern 2-bedroom, 2-bath suite in the heart of Bedford Park. This thoughtfully designed unit rivals and may even surpass most upscale condos, featuring high-end finishes, in-suite laundry, abundant natural light, and generous storage throughout. Located in a vibrant neighbourhood surrounded by boutique shops, top-rated restaurants, and cozy cafés. Enjoy nearby parks, premier Toronto amenities, and effortless access to public transit. (id:60365)
230 Chaplin Crescent
Toronto, Ontario
Chaplin Estates Delight! A stunning 4-bedroom family home, perched up and sitting pretty! Just a stones throw from the Beltline and steps to Eglinton's shops and cafes, and close to the upcoming Eglinton LRT, TTC Bus #14, Davisville Subway Station, as well as UCC and BSS. This beautifully renovated home exudes warmth and character from its curb appeal alone. Thoughtfully upgraded throughout, it features custom-built wardrobes and closets for plenty of storage, a separate heating and cooling system including attic AC for summer comfort, a rare heated driveway with parking for up to 5 cars, and a private backyard perfect for relaxing or entertaining. (id:60365)

