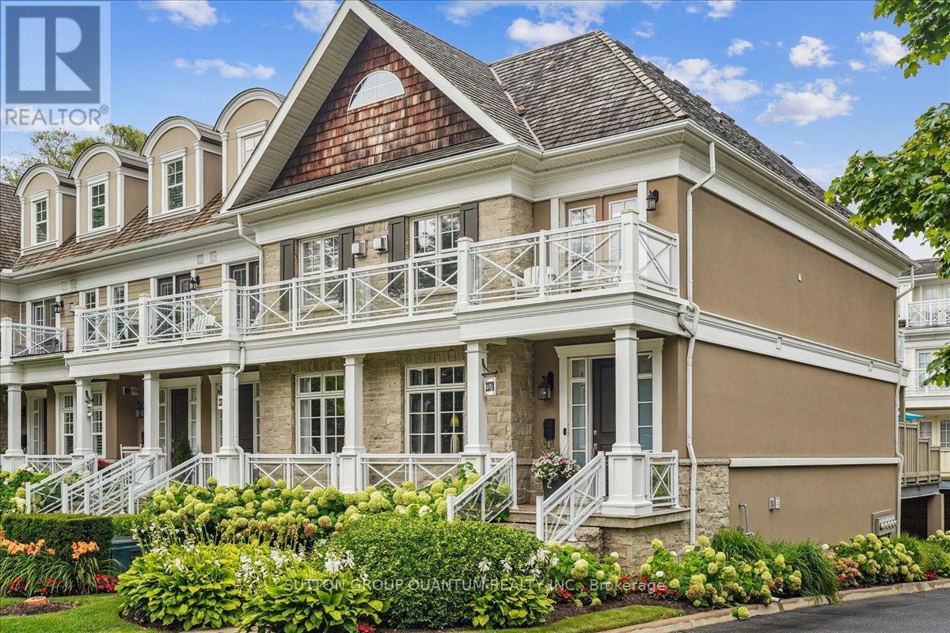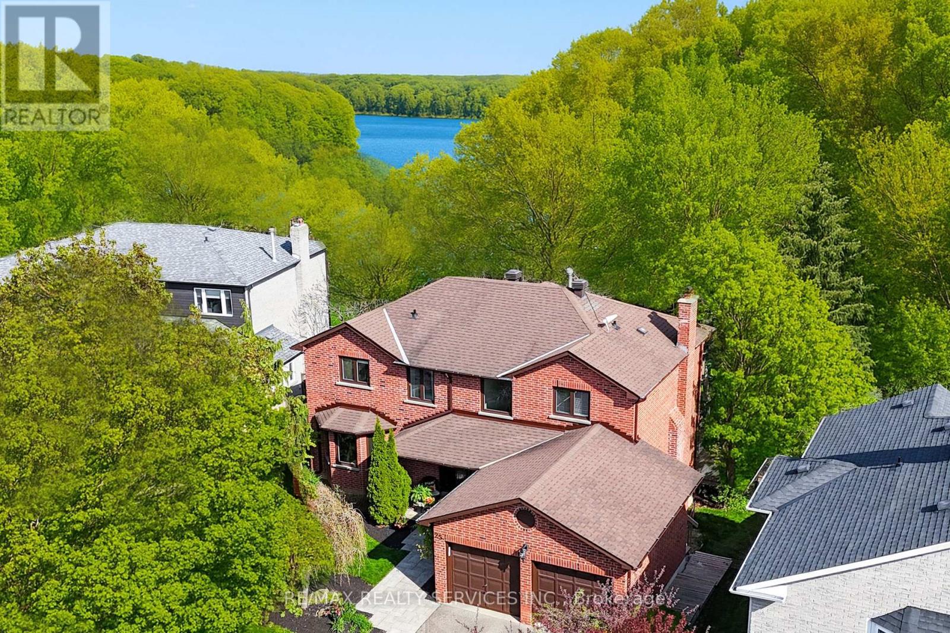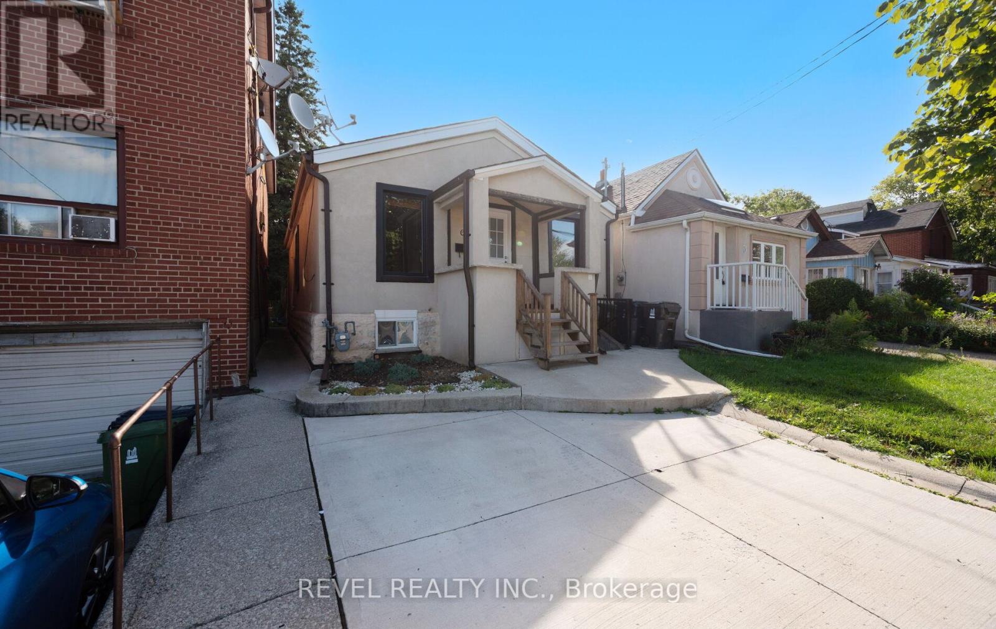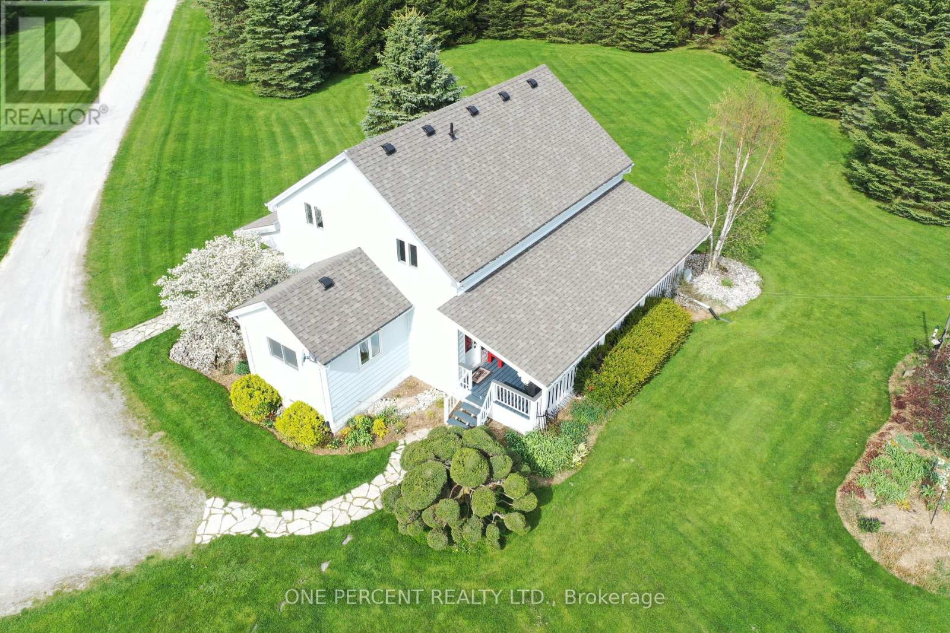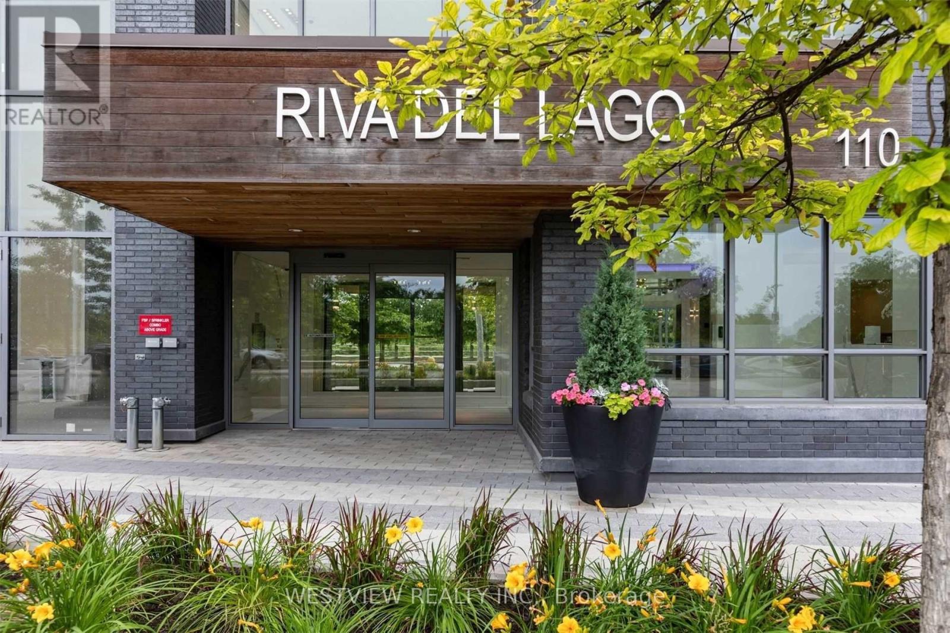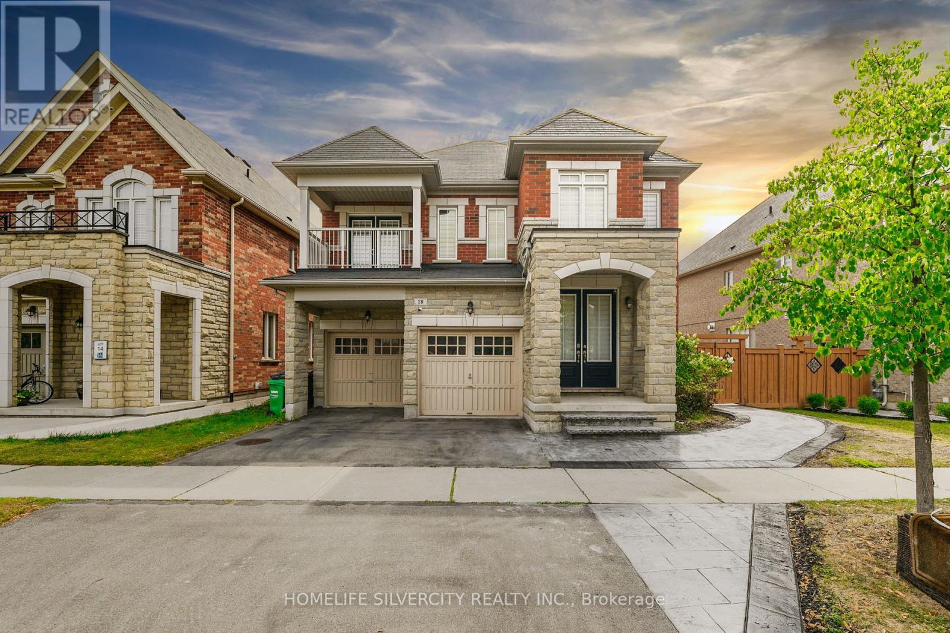12 - 95 Brookfield Road
Oakville, Ontario
Experience Harbour Place living with TH12, a rare 3-bedroom, 2,537 sq.ft. corner executive townhome steps from Oakville's waterfront. This premium corner unit is bathed in natural light from added windows and offers seamless indoor-outdoor living with a ground-floor terrace off the chef-inspired kitchen perfect for entertaining. Enjoy private elevator access to every level, soaring 10-ft ceilings, wide-plank hardwood, and an expansive rooftop corner terrace with stunning views. The second-floor Master Retreat boasts a spa-inspired ensuite with soaker tub, frameless shower, and walk-in closet. Gourmet kitchen with quartz countertops, waterfall island, and luxury appliances. Located in South Oakville near Kerr Village, boutique shops, cafes, and Downtown Oakville, with easy access to QEW/403 and Oakville GO. Built by the renowned Biddington Group, this home combines elegance, light-filled spaces, and modern functionality. (id:60365)
15 Arabia Gate
Brampton, Ontario
Welcome to 15 Arabia Gate. Beautiful 3 bedroom 3 washroom townhome in highly desirable Brampton neighborhood. The open concept beautifully designed functional kitchen, separate living, dining and family rooms. The great room provides a comfortable space for relaxing and/or entertaining with patio access. Plenty of storage and recreation opportunities in the unfinished basement. Do not miss this opportunity to call it your home. (id:60365)
2378 Marine Drive
Oakville, Ontario
Nestled in the heart of Bronte Village, this stunning end-unit executive townhome offers the perfect blend of luxury, convenience, and coastal charm. Featuring classic Cape Cod architecture, this home boasts an open concept main floor with gleaming hardwood floors, crown moulding, and a cozy gas fireplace. The modern kitchen is a chefs dream, complete with high end appliances, granite countertops, a centre island, and ample space for entertaining.Step outside to a quaint front porch overlooking a beautifully maintained lawn and garden, complete with landscape lighting and sprinkler system. Upstairs, two expansive bedrooms each offer private balconies and soaring vaulted ceilings, creating serene retreats. A conveniently located upper floor laundry room adds to the homes practicality.The expansive backdeck, offers plenty of room for lounging, dining, and BBQing with family and friends. Whether you envision a cozy outdoor living space with plush seating or a large dining table for al fresco meals (there is room for both!), this deck offers endless possibilities to create a low (no)maintenance oasis.. The fully finished basement provides a flexible living space, ideal for a media room, family room, or even a third bedroom,and includes a three-piece bathroom and direct access to the garage. With parking for four vehicles (two in the garage and two in the driveway),this home ensures ample space for guests and residents alike.Enjoy maintenance free living with private garbage collection, snow removal,garden maintenance and repairs, all while being in the heart of Brontes vibrant dining, shopping, grocery stores, and the picturesque shores ofLake Ontario. This is more than just a home, its a lifestyle. (id:60365)
25 Brookbank Court
Brampton, Ontario
Discover an extraordinary opportunity to own a one-of-a-kind property backing directly onto the protected Heart Lake Conservation Area, just steps away from the lake. Experience cottage living in the city with this rare ravine retreat. Nestled on a quiet cul-de-sac, this home provides complete privacy with no foot traffic and no risk of future development. Enjoy direct backyard access to year-round activities including hiking, biking, kayaking, skating, skiing, an outdoor pool, splash pad, and treetop trekking at Heart Lake Conservation Park.This executive 4+1 bedroom, 4 bathroom home offers nearly 4,000 sq. ft. of upgraded living space, designed for both everyday comfort and unforgettable entertaining. Step inside the gourmet chefs kitchen with granite counters, walk-in pantry, hardwood floors, pot lights, and spacious breakfast area with a picturesque view of nature. Open-concept family room with a cozy wood-burning fireplace, formal living and dining rooms offer ample space for entertaining inside. The expansive primary suite features a walk-in closet, 4-piece ensuite with separate soaker tub and shower. Three additional bedrooms and a shared 4-piece bath complete the upper floor.The walk-out basement with separate entrance is filled with natural light from oversized windows and offers a 5th bedroom, a large rec room with wood-burning fireplace, and a kitchenette perfect for entertaining or a potential in-law suite.Take-in breathtaking sunrise views through custom windows and doors, or from the treehouse-style upper balcony. The forest-lined backyard is ideal for gatherings, with expansive deck and patio, offering exceptional outdoor living space. Adjacent homes are set back to ensure no direct visibility, enhancing the feeling of privacy.This rare combination of location, privacy, and direct conservation access delivers lasting value. (id:60365)
411 Baverstock Crescent
Milton, Ontario
Welcome to 411 Baverstock Crescent. This bright and beautifully maintained townhouse offers a perfect blend of comfort and convenience, with full of natural light and open concept layout. Inside, you'll find 3 spacious bedrooms, 2.5 bathrooms, formal dining/living room, and sunny family room. Even more, the finished basement, perfect for extra living space, a home office, or playroom and an abundance of storage. Escape to your private outdoor oasis. This meticulously designed backyard offers the perfect setting for quiet relaxation, lively family gatherings, and appreciating the beauty of nature. Located in the heart of family-friendly Clarke, you're just minutes away from parks, schools, dining, shopping, transit and highways, everything you need is at your doorstep. House is Freshly painted, with pot lights. This home, exudes charm and comfort, is ideal and ready to move in for families and professionals to create memories. (id:60365)
525 Pinedale Avenue
Burlington, Ontario
Stunning Family Home In South East Burlington With Abundance of Upgrades! Roof, Windows, Doors, Hardwood Floors, Kitchen, Baths, Soffits/Facia/Eves, Garage Door, Siding, Front Entry & More! +-2,300 Sq. Ft of Living in This 4 Bed, 2 Bath, Will Bring You Comfort and Advanced Lifestyle You Were Looking For. Once The Inviting Front Porch Welcomes You; Spacious living Room is a Surprise! This Beautiful Space is Filled With Natural Light From its Gorgeous Bay Window and is Ideal For Entertaining or Relaxing Evenings. The Upgraded Kitchen Boasts Stylish Cabinetry, a Breakfast Area And Seamless Walkout to a Massive Private Deck; Perfect for Family Gatherings and Summer Barbecues. The Upper Level Offers Four Airy and Bright Bedrooms, Alongside a Beautifully Renovated Bathroom With a Double-Sink Vanity. Enjoy a Cozy Family Time In A Separate Family Room On the Ground Level, With Direct Access to the Backyard. The Finished Basement is Bright and Versatile, Complete With its Own Full Bathroom Ideal for in-law Accommodations, a Teenage Retreat, or a Home Office Setup. Outside; the Expansive Backyard Create a Warm Atmosphere, Offering Both Charm and Privacy. This is Home Inside And Out. Furnished/Partially Furnished Options Negotiable. This Home is in Catchment of Nelson Secondary School, Pineland French Immersion Elementary and Frontenac English Track Elementary. Close to Parks, Sports Fields, The Lake, Recreation Center, Shops, Transit & Highway. (id:60365)
Bsmt - 78 Leadership Drive
Brampton, Ontario
Rent A Recently Finished Furnished Basement With Huge Bedroom In Prestigious Community Of Credit Valley. Calm And Quiet Neighborhood. Close To Hwy 401/407, Schools, Grocery. 1 Parking Included. (id:60365)
36 Zebra Trail
Brampton, Ontario
Welcome to this fully upgraded 3-bedroom, 4-washroom semi-detached home nestled on a premium 32.13 x 77.10 ft lot. This move-in-ready home features no carpet throughout, freshly painted interiors, and modern bathrooms. The legal basement apartment with a separate entrance includes a full kitchen and washroom concrete landscaping on the side and backyard, perfect for outdoor entertaining with low maintenance. Private driveway offers 3-car parking, plus 1 additional spot in the garage. Conveniently located close to schools, parks, shopping, and transit. (id:60365)
Main Floor - 69 Rockcliffe Boulevard E
Toronto, Ontario
Bright and spacious 2+1 bedroom, 1 bathroom main floor unit in Rockcliffe-Smythe! Features a modern kitchen, stylish bathroom, generous living space, and full access to the backyard. Includes 1 parking space and shared laundry. Fantastic location close to reputable schools, parks, and community amenities. Steps to Transit (TTC) with direct routes to Runnymede Station, and minutes to Stockyards Shopping Centre, grocery stores, Humber River trails, Eglinton Flats, local craft breweries and restaurants, Bloor West Village, and The Junction. The perfect blend of comfort, lifestyle, and convenience. It won't last don't miss the opportunity! (id:60365)
18234 Mississauga Road
Caledon, Ontario
***PUBLIC OPEN HOUSE - SATURDAY SEPTEMBER 13 - 1:00 - 3:00PM*** Discover a beautifully landscaped 2.18-acre family retreat, in the heart of Caledon. This property is surrounded by endless recreational opportunities and is located just minutes from Orangeville and Erin. Enjoy a scenic walk along the Cataract Trail just steps away, or tee-off at the nearby Osprey Valley Golf Club. The Caledon Ski Club is just around the corner for those looking to experience world class skiing & snowboarding programs. The interior of the home offers 4 bedrooms, 3 baths, and upper-level laundry. The main level is complete with a large office that could easily convert to a 5th bedroom. The separate dining area and family-sized kitchen offer a warm and inviting place for gatherings. The cozy living room is centered around a stunning fireplace with a wooden mantel. The finished lower-level offers additional versatile space, featuring a second family room, a spacious bedroom, a charming fireplace with built-in shelving, and a dry bar ideal for relaxing or hosting guests. Outside, the private circular driveway leads to the large insulated and powered workshop (39x24) and separate garden shed (31x11). The hot tub is integrated into the back covered porch providing the utmost privacy, perfect for unwinding and taking in the beautiful sunsets and country views. Don't miss your chance to own this extraordinary family home surrounded by mature trees and manicured gardens. **EXTRAS - Energy efficient Geothermal Heating, Beachcomber Hot Tub, Full-home Generator, Hi-Speed internet** (id:60365)
1409 - 110 Marine Parade Drive
Toronto, Ontario
Turn key! Fully furnished & all inclusive of utilities, including internet and Hydro. Large one bedroom corner unit in Riva Del Lago. Features two separate walk-outs to your expansive balcony with views of the boats in the bay. One of the nicest & quieter boutique waterfront buildings in Humber Bay. Modern kitchen that provides space for a dining area separate from the living area itself. Available for a short term fixed period 7- 8 months, not beyond May 31, 2026. Steps to local shops, cafes, restaurants and miles of walking & biking paths along the lake. Building offers best of amenities. Includes one parking spot. You will love coming home here, just move in and enjoy. (id:60365)
18 Tysonville Circle
Brampton, Ontario
Welcome to this stunning 4-Bedroom Detached Home on Premium Ravine Lot with Legal Walkout Basement and separate entrance. Located in a quiet, sought-after neighbourhood with easy access to schools, parks, and transit. Open concept layout with 9 ft ceilings and coffered ceilings on the main floor. Hardwood flooring and pot lights throughout the family and kitchen areas. Spacious family room with built-in shelving, fireplace, and large windows providing ample natural light. Chef's kitchen with oversized island, breakfast bar, Kenmore stainless steel built-in appliances, double ovens, granite counter tops, and under-cabinet backsplash lighting. Grill-ready gas line on the deck-perfect for outdoor entertaining. Bedrooms: primary suite with his & hers walk-in closets and a luxurious 5 piece ensuite. Second master bedroom with walk-in closet and private 3 piece ensuite. Two additional well-sized bedrooms with a shared Jack & Jill bathroom. Smart home features and energy-efficient upgrades throughout. Just a 3- minute drive to the Go Station. Remote-controlled zebra blinds on larger windows, blinds throughout the home, central vacuum system throughout main floor and second floor. Brand-new, legal walkout basement with separate entrance includes 2 bedrooms, 2 bathrooms, media room, recreation space, and dedicated cold-storage room-perfect for in-law suite or rental income potential. Builder provided separate entrance for basement. (id:60365)



