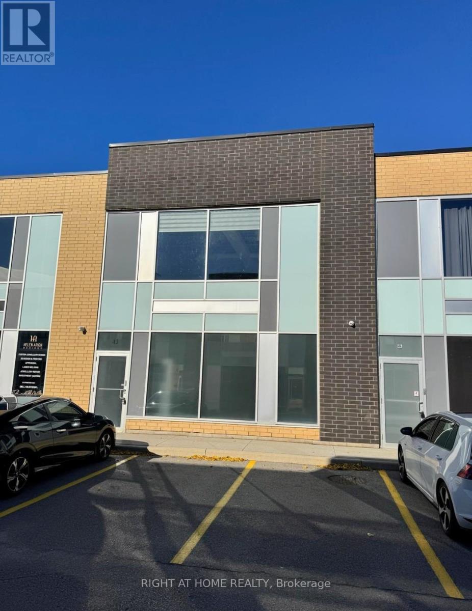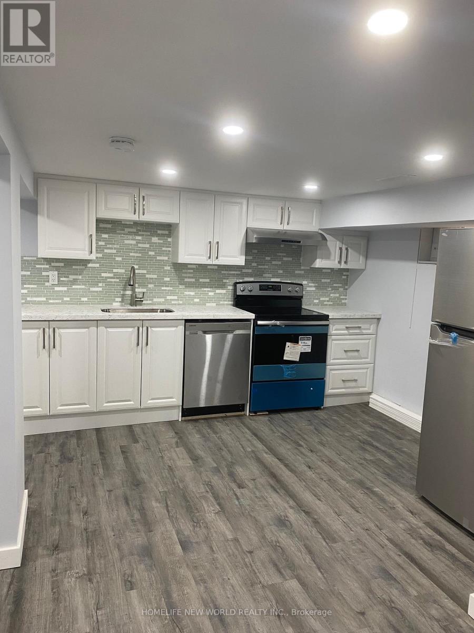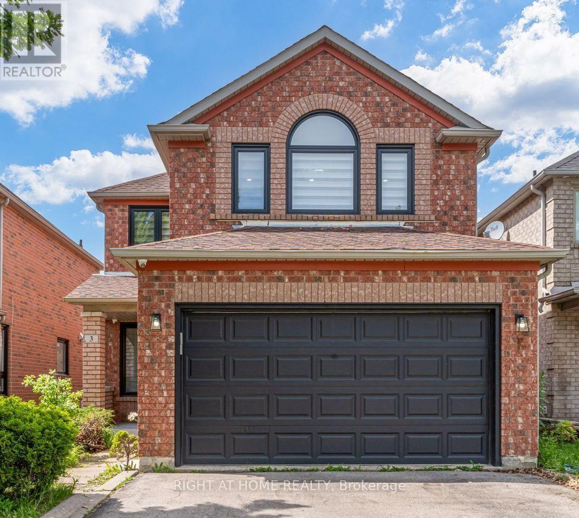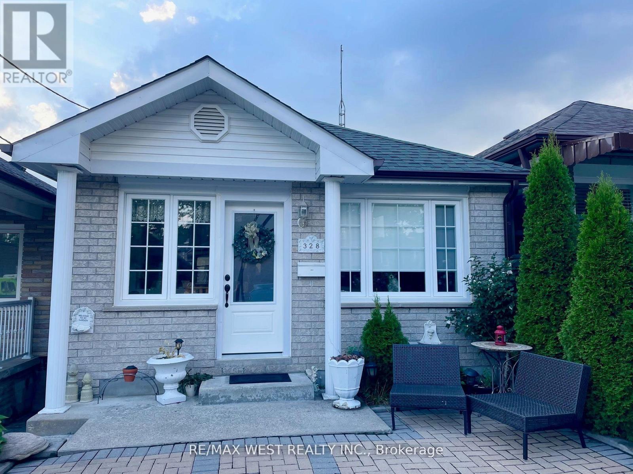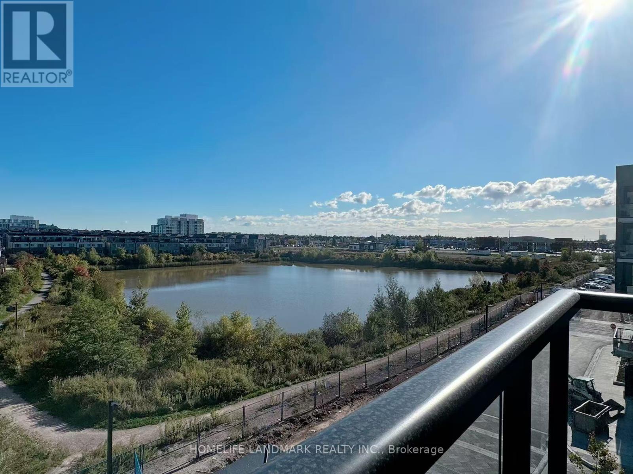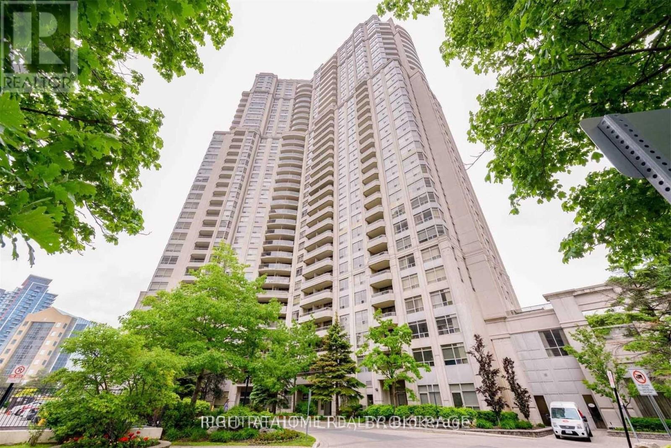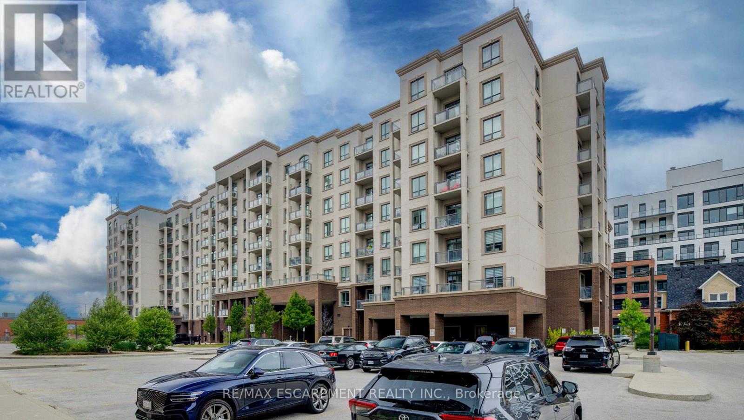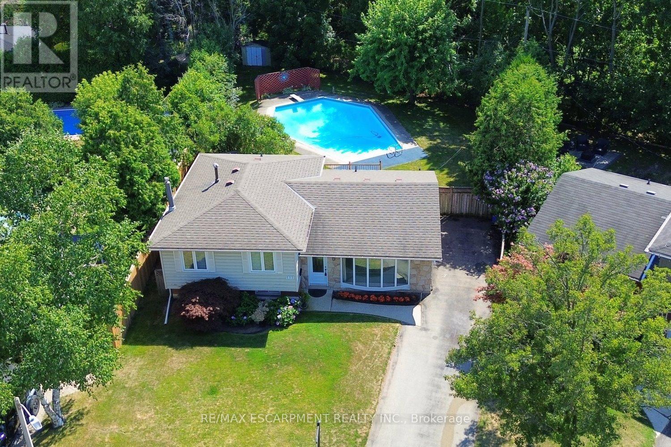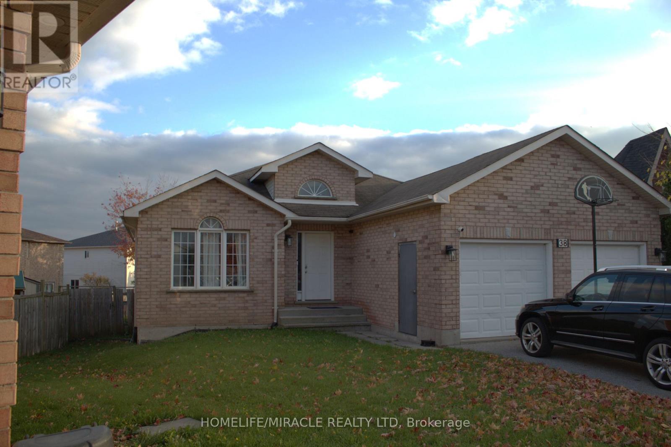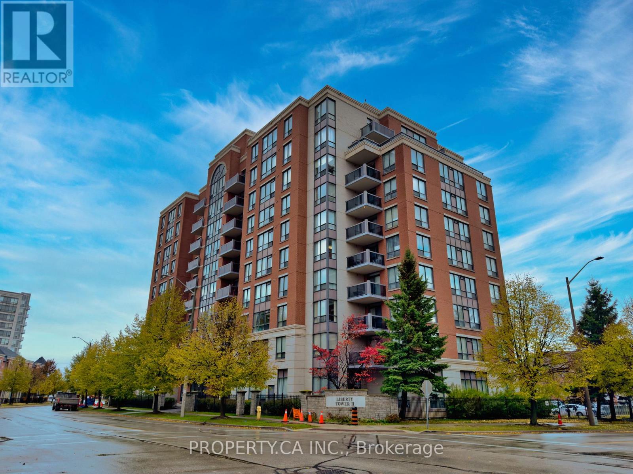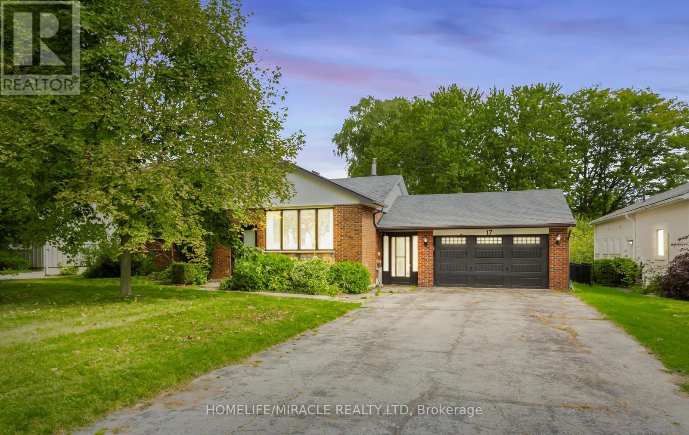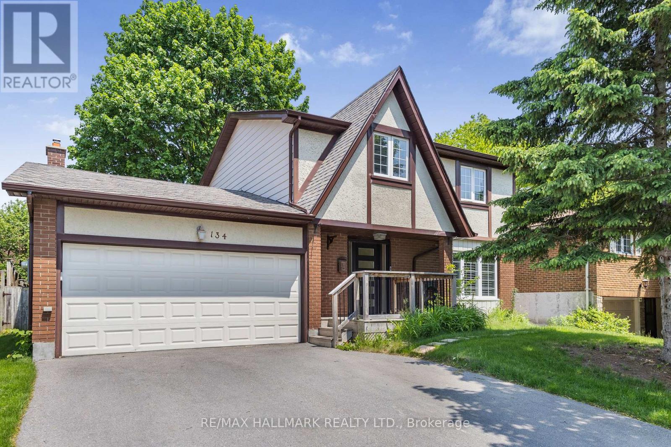43 - 1215 Queensway E 43 Avenue E
Mississauga, Ontario
Multi Level Unit with E2-131 zoning great for expanding a business or starting a new one, zoned for many uses and ideal for warehousing or industrial, 1259 sq feet ground floor with 12 foot high ceiling and drive in 9ft x 10ft door, 2 separate entrances one in the back and one in the front, a 2 piece washroom on ground floor and another on upper level, the upper level is accessed by stairs and is approximately 1259 sq feet and ideal for office space with New Kitchen currently being built, completely finished unit with painted walls and ceiling, professionally finished floors and full mezzanine level professionally finished, unit has security cameras on outside and inside, alarm system ready to have monitoring provided by Tenant. In a convenient location with lots of parking and easy access to many amenities and highways, smoking is not allowed within the premises as per condominium rules. (id:60365)
312 Whitmore B2 Avenue
Toronto, Ontario
2+1 Bedrooms On Excellent Location In Prime Briarhill- Belgravia Neighborhood. Totally Renovated. Steps Eglinton West Subway, T.T.C, Allen Expressway, Restaurants, Shopping, Parks (id:60365)
3 Forestgrove Circle
Brampton, Ontario
This home is ready for its next chapter - and all it's missing is you. Every renovation choice, from the flooring to the fixtures, was made with long-term quality and everyday comfort in mind. There's nothing left to do but move in and start enjoying the exceptional lifestyle this property offers.Whether you're looking for an upscale family home, a smart investment with rental income, or simply a place that combines luxury and practicality, this Heart Lake gem delivers it all.Homes of this calibre are rare and sell quickly - especially when they combine modern luxury, legal income potential, and an unbeatable location. Don't miss this opportunity to own one of Heart Lake's finest homes.Nestled on a quiet street in one of Heart Lake's most sought-after neighbourhoods, this stunning detached home has been completely renovated from top to bottom - with over $200,000 in high-end upgrades!Featuring:Gorgeous new kitchens (upper & basement) with gas stoves and quartz countertopsNew floors and modern open-concept layoutFour beautifully renovated bathrooms2nd floor laundry for added convenienceSteam shower for a spa-like experienceLegal basement apartment - perfect for rental income ($1700) or extended familyUpgraded heat pump system for low utility costsWhole-house water & RO filtration system, remote-control blinds, and new windows ($25K) Skylight and pot lights throughout, Close to top-rated schools, major highways, local amenities, and the beautiful Heart Lake Conservation Area. Schedule your private showing today and experience for yourself what 10+++ truly feels like! (id:60365)
Lower - 328 Caledonia Road
Toronto, Ontario
Fully Furnished Move In Read!!1 Lots of sun light, high ceilings, open concept kit/dining. Modern design very spacious w/walk out to huge backyard, In the south neighborhood of Caledonia-Fairbank, Ideal for one student or young professional. Close to TTC, Parks and all amenities. A must see! (id:60365)
410 - 3079 Trafalgar Road
Oakville, Ontario
Welcome to North Oak Condos where modern living meets sustainability in the heart of Oakville! This BRAND NEW never lived in 2-bedroom 2-bath corner unit offering a perfect of luxury and convenience in the heart of Oakville. within walking distance to Sheridan College, schools, dining, groceries, shopping, and everyday conveniences, and close to major highways, public transit. One parking, one locker included. (id:60365)
2607 - 35 Kingsbridge Garden Circle
Mississauga, Ontario
Located In Most Desired Skymark West Building. Executive Signature Series Split 2 Bedroom Plan With 2 Full Baths & 9 Ft. Ceilings. Spacious & Sun Filled With West Exposure. Open Concept With Gas Fireplace & Balcony With Gas Hook Up For Bbq. Fantastic Location Near 401/403/Qew, Square One, Public Transit & Go Station. Amazing 30,000 Sqft Facilities With All The Bells & Whistles!! This Building has five star facilities. Please review pictures to apprciate. PICTURES ARE FROM PREVIOUS LISTING (id:60365)
720 - 2486 Old Bronte Road
Oakville, Ontario
Client RemarksBeautiful Brand New Upgraded One Bedroom Condo In Westmount Offering Approximately 587 Sq.Ft. Close To Bronte Creek, Parks, Trails, Hospital, Schools And Major Highways. Fabulous Suite With A Large Terrace. Sleek Kitchen With White Cabinetry, Quartz Counters, Breakfast Bar, Stainless Steel Appliances And Walkout To Terrace. Spacious Bedroom With A Walk-In Closet. 4 Piece Ensuite Bathroom With Vanity. In Suite Stacked Laundry. Condo Amenities Include Exercise Room, Bbq Patio And Party Room. 1 Parking And 1 Locker.This is a No Smoking building. (id:60365)
552 Hull Court
Burlington, Ontario
Rare opportunity to own this meticulously maintained split-level home, lovingly cared for by its original owner since 1967. Located on a quiet court in desirable South Burlington, within the sought-after Nelson High School catchment, this property sits on a private, pie-shaped ravine lot featuring a beautiful backyard oasis complete with an in-ground pool - perfect for entertaining or relaxing in nature. The home offers spacious principal rooms, ideal for family living and gatherings. While move-in ready, it also presents a perfect canvas to add your personal touch. Recent updates include most windows and a new furnace (2025). Situated in a family-friendly neighbourhood close to parks, schools, and amenities, this is a rare find in an exceptional location. (id:60365)
38 Dunsmore Lane
Barrie, Ontario
Exceptional investment and lifestyle opportunity in the heart of Barrie!This charming 3-bedroom bungalow sits on a large pie-shaped lot with a beautiful, private backyard offering plenty of space to entertain, garden, or expand. Ideally located just minutes from Georgian College and walking distance to the Royal Victoria Regional Health Centre, this home attracts strong rental demand from students, hospital professionals, and families alike.The fully finished basement features 4 additional bedrooms, a separate kitchen, and a full bathroom, along with two private entrances (side and rear). This flexible design provides excellent potential for Airbnb, student housing, or a multi-unit rental setup (subject to city approval).Whether you're looking to live upstairs and rent below, or to generate consistent income from both levels, this property is ready to perform. Enjoy the quiet, mature neighborhood while staying close to schools, shopping, public transit, and Highway 400.Highlights: 3 bedrooms on main level +4 bedrooms in finished basement 2 separate basement entrances (side and rear)Second kitchen and full bath in basement Ideal setup for in-law suite or short-term rental Massive pie-shaped lot with fenced backyard Steps to Georgian College & Royal Victoria Hospital Easy access to parks, transit, and shopping An unbeatable combination of location, space, and income potential truly a rare find in Barrie!The water heater is financed, however the seller will pay it off on closing making it owned for the new owner. New Air conditioner 2022 Updated heating system 2022 Tankless Water heater 2023 Security cameras - 2023 Upgraded panel to 200AMP Dishwasher 2025. Included in sale is 4 almost new mattresses, 4 computer tables and chairs. They are used to furnish the basement. (id:60365)
301 - 51 Times Avenue
Markham, Ontario
Luxury Liberty Tower II in Thornhill! Bright 1+Den with 2 full washrooms - easily convertible to 2 bedrooms. East exposure with open view, large kitchen and full-size bedroom. Newer laminate floors. Maintenance fee includes heat, hydro, CAC, water, cable, Rogers 1.5G internet & Crave/HBO. Walk to Times Sq, Chalmers Gate & Commerce Valley shops/restaurants. Close to Hwy7/407/404, parks & top schools (St. Robert CHS, Thornlea SS, Doncrest PS, St. Charles Garnier CES) (id:60365)
17 Kinsley Street
King, Ontario
Beautiful Bungalow for Lease in the Heart of King Welcome to this charming and spacious bungalow located in one of King's most desirable neighborhoods. Situated on a rare 80x175 ft lot, this home offers comfort, privacy, and convenience for families and professionals alike. Large bungalow - all living on one level Hardwood flooring throughout Finished basement with separate entrance - ideal for extended family living Quiet, family-friendly neighborhood Expansive backyard & garden - perfect for relaxation and entertaining The layout is ideal for retired couples, young families, or anyone seeking stair-free living. Enjoy peaceful suburban living with easy access to amenities, parks, schools, and transportation. This is a wonderful opportunity to lease a spacious home with a great backyard in the growing King community. Tenants to pay utilities. Prime Location | Large Lot | Private Entrance Basement (id:60365)
134 Romfield Circuit
Markham, Ontario
Spacious and sun-filled 4-bedroom family home in prime Thornhill, just steps to top-rated schools, shopping, and everyday amenities. Features include a main floor family room with fireplace and walk-out to a maintenance-free yard with custom decking. The beautifully renovated wood kitchen boasts granite countertops, glass cabinets, and paneled fridge and dishwasher. Extensive upgrades include: New washer/dryers (basement 2023, 2nd floor 2024)Luxury vinyl flooring & new 5ft basement French double door (2024) 200 amp electrical panel (2024)Lutron Caseta smart switches, Ring security system, and MyQ smart garage door, Renovated bathrooms, including heated floors in second bath Direct garage access, California shutters, pot lights, and wall sconces, furnace & A/C (~6 yrs old)Main sewer line replaced to street ($18,000 value)High, dry finished basement with 3-piece bath and ample storage TV in family room and BBQ (connected to natural gas) included Well-maintained home with large windows and thoughtful upgrades throughout. A must-see! (id:60365)

