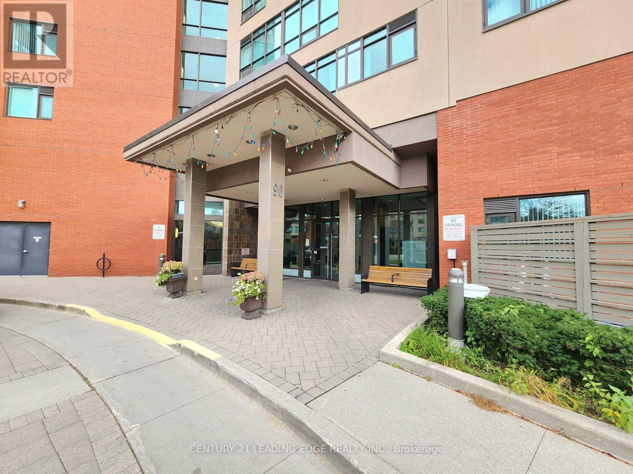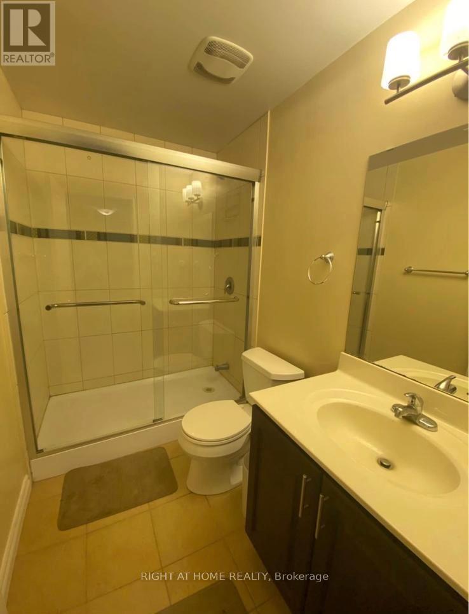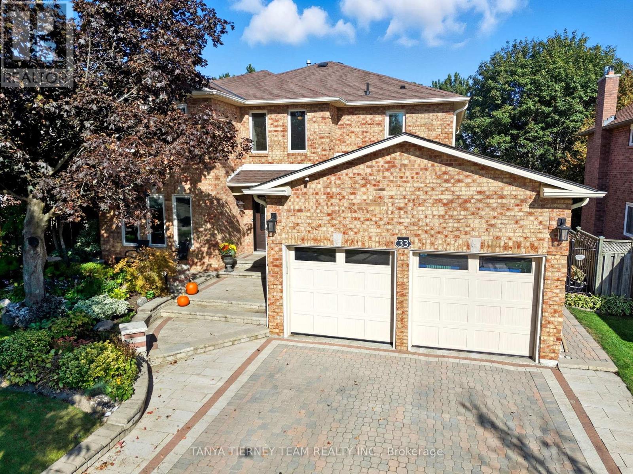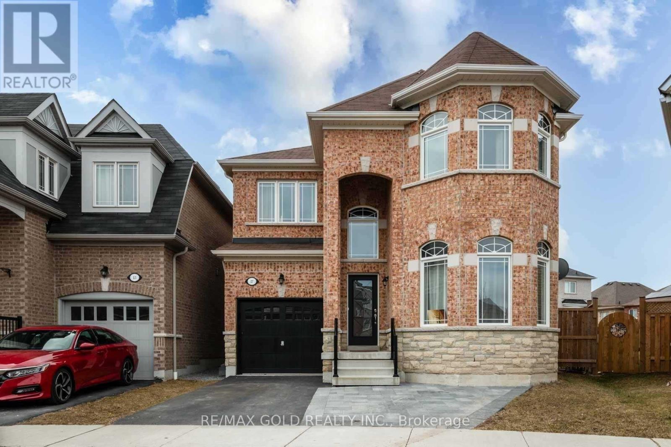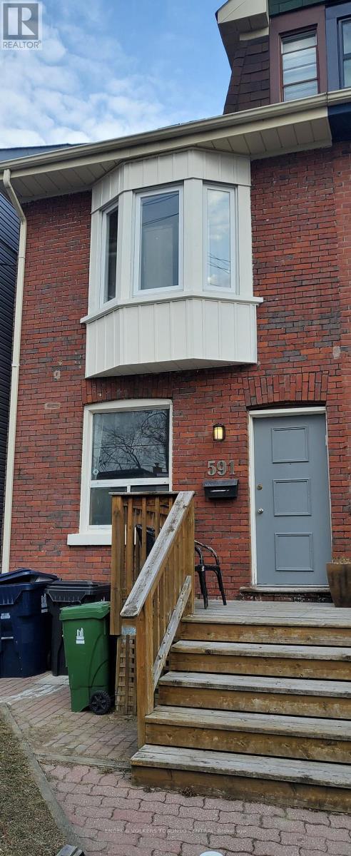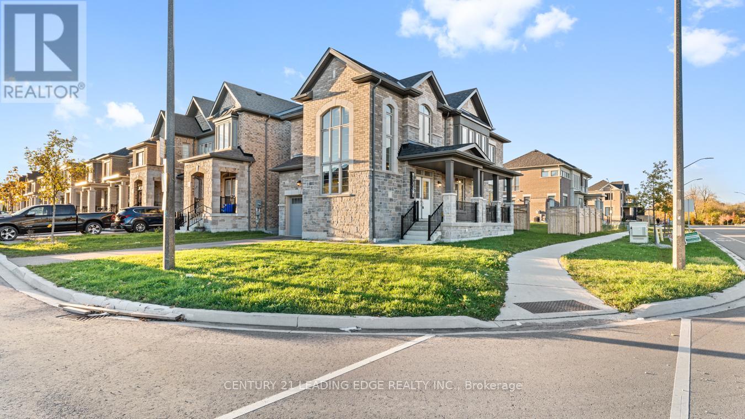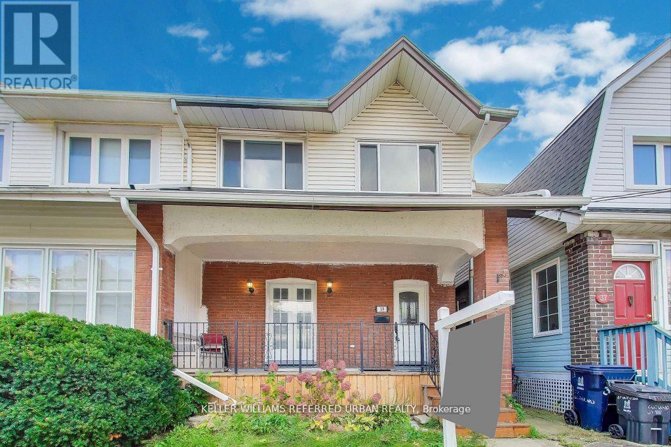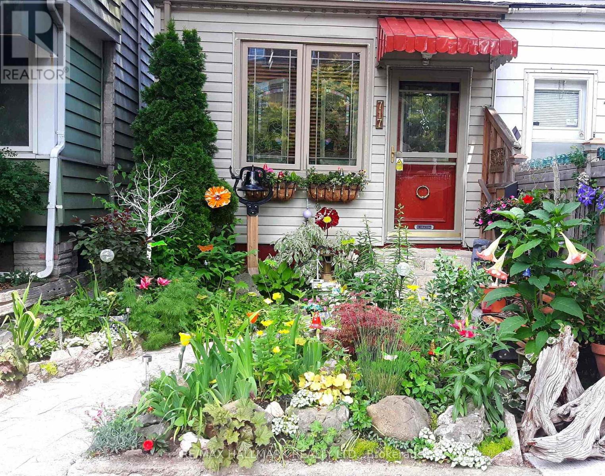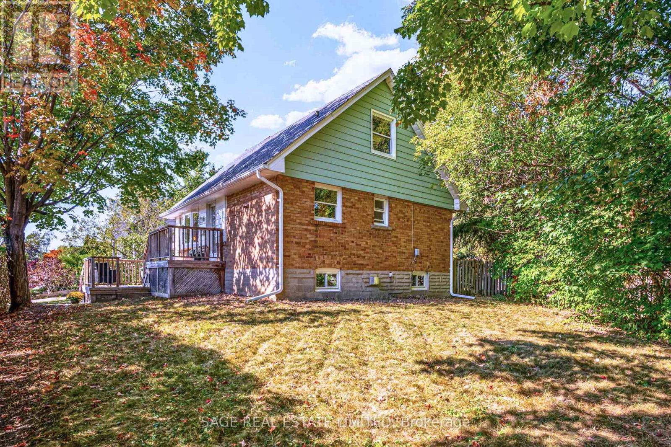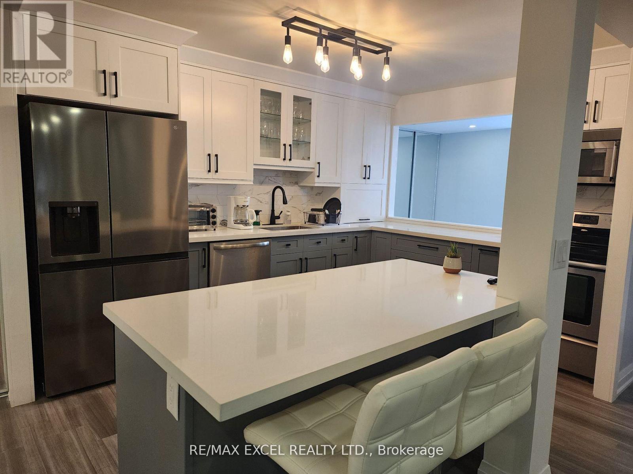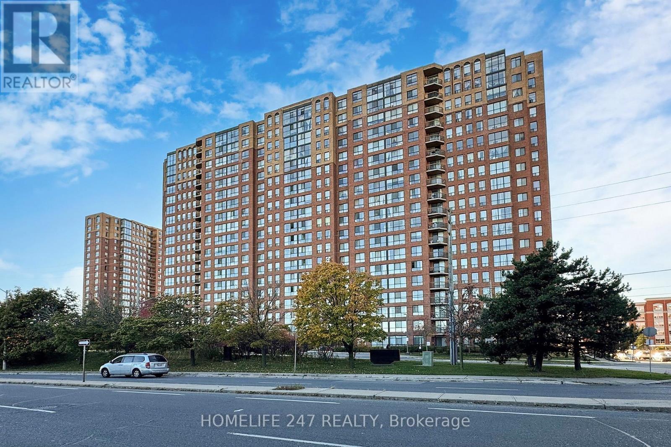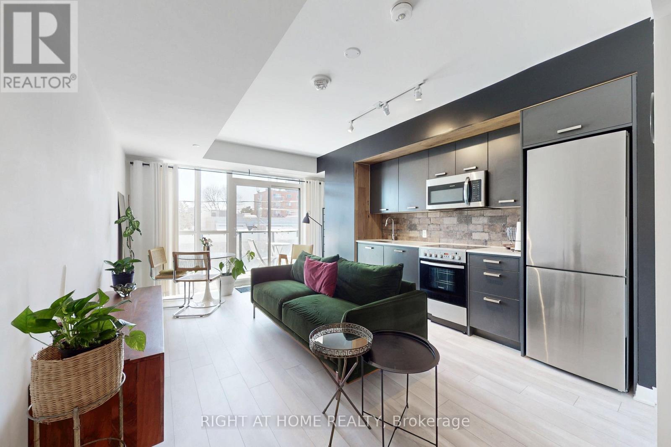523 - 90 Scottfield Drive
Toronto, Ontario
Yee Hong Garden Terrace I - Life Lease for Adults Must Be 55+. Beautifully renovated 1-bedroom + solarium suite offering 650 sq. ft. of comfortable living space with a peaceful courtyard garden view. This bright, open-concept home features an all-new kitchen with light color cabinetry, quartz countertops, valence lighting, quartz backsplash, and brand-new stainless steel appliances. Enjoy new flooring throughout, fresh designer paint, and modern light fixtures. The spacious bedroom includes a semi-ensuite bath with a new vanity and quartz counter. Includes one locker conveniently located on the same floor. A move-in ready home in a friendly, well-managed community, perfect for those seeking comfort, safety, and convenience. (id:60365)
11 Myrna Lane
Toronto, Ontario
Located in a high-end neighborhood, this bright and spacious walk-out basement apartment offers comfort and convenience. The unit features 1 bedroom, an open-concept living, dining, and kitchen area, and a 3-piece bathroom. Enjoy a large backyard with direct access to Brimley Road through the yard. Close to Pacific Mall, GO Train Station, schools, and parks. Utilities, Internet, and 1 parking spot included. Looking for an AAA professional tenant. (id:60365)
33 Simms Drive
Ajax, Ontario
Welcome to this stunning 4 bedroom, 4 bath, all-brick family home exuding timeless elegance and modern comfort in a sought-after Ajax neighbourhood. Set on a premium lot with no neighbours behind, this property offers a private backyard oasis featuring an inground saltwater pool, perennial gardens, interlocking patio, vegetable beds, sprinkler system, gazebo, garden shed, and a two-tier composite deck with glass rails, retractable awning, and built-in surround sound overlooking the treed backdrop. Inside, the grand foyer leads to a traditional yet refined layout highlighted by a hardwood staircase with wrought iron spindles, crown moulding, smooth ceilings, pot lights, and gleaming hardwood floors. Entertain in the elegant living and dining rooms or relax in the cozy family room.The gourmet kitchen features granite counters, centre island, backsplash, stainless steel appliances including a gas stove, and a large pantry. The breakfast area offers walk-out to deck and pool, while the main floor laundry offers access to a fully insulated garage with tiled floors, gas furnace, car lift, and door to side yard. Upstairs, four generous bedrooms each have custom closet organizers. The primary retreat showcases French doors, a gas fireplace, an open-concept walk-in closet with quartz island, and a spa-like 5pc ensuite with freestanding tub, double quartz vanity, and glass rain shower. The finished basement adds a rec room, games area with wet bar, 2pc bath, and walk-out to the patio and pool. Close to top schools, parks, shopping, transit, and highways - this home defines luxury living and pride of ownership! (id:60365)
Bsmt - 17 Bellotti Crescent
Ajax, Ontario
Location Location -- Bright and Open 2 bedroom unit in North East Ajax. 1 parking spot, Private Entrance with your own laundry. Perfect for small family and couples. Close to shopping, highway, schools, community centres, a great family neighbourhood! Tenant to pay 30% utilities . (id:60365)
591 Pape Avenue
Toronto, Ontario
As good as it gets for location. Cozy 2 level 2 bedroom, 1 bath steps from The Danforth! Exclusive use of a large backyard. Only a few minutes walk to Danforth Subway, restaurants, supermarkets, shops and bank. Ensuite laundry.1 block from Withrow Park! Pet friendly. (id:60365)
2 Conarty Crescent
Whitby, Ontario
Welcome to your next chapter in prestigious North Whitby. This gorgeous 4 bedroom, 3 bathroom home is located directly across from the renowned Thermea Spa and mere seconds to the toll free 412, offering unmatched convenience for commuters and explorers alike. This rapidly developing community continues to gain value year after year, making this not just a home, but a smart equity-building investment. This corner-lot semi-detached truly lives like a full detached, offering impressive presence, privacy, and an extra-long driveway that comfortably accommodates multiple vehicles. Inside, you'll find luxury at every turn: rich hardwood floors, elegant quartz countertops, a centre island perfect for hosting, stainless steel appliances, and a cozy fireplace framed by sun filled windows that flood the space with natural light. The exterior showcases a beautiful blend of stone and brick, elevating the curb appeal even further. The unfinished basement is a standout feature, with above-grade windows and a bathroom rough in, it's ready for your vision and offers a prime opportunity to create additional living space or generate future rental income. Come experience the warmth, space, and style of this exceptional property in person. Join us for our Open House this Saturday & Sunday from 2PM-4PM. Your next move starts here, and it looks incredible! (id:60365)
39 Eastwood Road
Toronto, Ontario
Welcome to 39 Eastwood Road, a classic and well-loved home set on an exceptionally wide lot in one of the east end's most desirable neighbourhoods. This spacious 3-bedroom layout offers notably large bedrooms, including a primary retreat featuring a beautiful original brick fireplace that adds warmth and character. The bright sunroom provides flexible use as a fourth bedroom, office, or creative space. A separate basement entrance allows for in-law suite potential, home gym, or future income options. Enjoy the rare convenience of private parking, along with easy access to The Beaches, Queen Street, Woodbine Park, schools, TTC, and vibrant local shops and cafes. A wonderful opportunity for families, renovators, or investors to shape their ideal home in a prime location. (id:60365)
717 Rhodes Avenue
Toronto, Ontario
Updated 3-Bedroom Home Near the Danforth & Monarch Park. Welcome to this beautifully updated 2-storey, 3-bedroom, 2-bathroom home in one of Toronto's most desirable east end neighbourhoods, just steps from vibrant Monarch Park and the Danforth.The modern kitchen features granite counters, a breakfast bar, and abundant cabinetry. Both bathrooms have been tastefully updated, and the bright sunroom entrance welcomes you with warmth and natural light. The main floor boasts newer oak hardwood floors, while the entire home has been freshly painted (2025). New broadloom on the stairs and in the basement adds comfort and style.Practical updates include newer energy-efficient windows, durable vinyl siding, and an upgraded 3/4-inch water line to the city for excellent water pressure. The roof-main and shingled-was completed within the last 4-8 years, offering peace of mind for years to come.Enjoy a landscaped front and backyard perfect for relaxing or entertaining. The separate rear entrance to the basement provides flexibility for future use. A rare oversized cedar one car garage with extra storage and convenient laneway access completes the picture, with potential for a laneway suite (buyer to verify).This prime location offers a true urban lifestyle - walk to top-rated schools, boutique shops, and eclectic restaurants. Nearby green spaces include East Lynn Park with its popular Farmers Market, Monarch Park with its swimming pool and rink, and Merrill Bridge Road Park's off-leash dog area. Convenient access to subway, highways, and downtown makes commuting a breeze.A perfect blend of modern comfort, thoughtful updates, and an unbeatable location close to the Beach, Leslieville, Little India, and Greektown - the best of east-end living. (id:60365)
48 Shropshire Drive
Toronto, Ontario
Welcome to 48 Shropshire Drive, a must-see 4-bedroom home on a rare 124x94ft lot in Dorset Park. This bright 1.5-storey home features hardwood floors, a sun-filled main floor and a spacious kitchen with breakfast bar. The thoughtful split layout offers two main-floor bedrooms and two upstairs, none sharing walls, plus flexible spaces for an office, gym, or guests. The renovated basement is perfect for entertaining with high ceilings, a cozy gas fireplace, large windows, and a spa-like bathroom with heated floors, while storage is abundant throughout. Outside, enjoy an oversized private backyard with deck, garden, and full fencing, with room for an addition or extra play space. A carport and driveway accommodate three vehicles, and tall hedges provide privacy. Conveniently walk to Costco, Home Depot, Highland Farms, and Ellesmere-Statton Public School, or take a quick bus to U of T Scarborough, the subway, or GO Transit, with Winston Churchill Collegiate nearby. This home offers the perfect combination of space, comfort, and location-don't miss it! ~Visit our Open House This Sat & Sun 2-4PM~ (id:60365)
204 - 55 Bamburgh Circle
Toronto, Ontario
Luxurious Tridel 2+1 Bedrooms 2 Full Baths Corner Unit with Modern Finishes. One of the Largest Units in the Building with Split Layout and Upgrades Throughout. Spacious Solarium with Closet can be Converted into a Third Bedroom. Extra Large Parking Space Fits Two Cars, Parking is right beside Elevator Lobby . Convenient Location, Minutes to T&T and Foody Mart Supermarkets, Parks, Schools, Library and Restaurants. Unit is Completely Furnished and Move in Ready! Option to Have the Furniture Removed Prior to Closing. (id:60365)
413 - 330 Mccowan Road
Toronto, Ontario
Excellent Opportunity for Buyers and Investors!!! Bright and spacious corner unit with freshly painted interiors, upgraded Kitchen counter top, sink and faucet. Recently installed laundry, Features 2 bedrooms plus den with a solarium, offering plenty of natural sunlight throughout. The primary bedroom boasts double-door entry, adding a touch of elegance. Located in a well-maintained condo building with top-notch amenities, including 24-hour concierge, indoor pool, gym, sauna, party/meeting room, and ample visitor parking. Prime Location: Steps to GO Station, TTC, Kennedy Subway, Home Depot, and No Frills - everything you need is within reach. Don't miss this great opportunity - a must-see!!!! Maintenance fee Includes Water, Hydro, Heat, CAC, Building Insurance And Common Elements, Parking and Locker. (id:60365)
202 - 1630 Queen Street E
Toronto, Ontario
Sleek & Chic Condo in the Beautiful Beaches! Enjoy this Trendy 1-Bedroom with easy access to the Downtown Core. Boutique Small Scale Building With Sunny South Facing Exposure. Only steps to 24Hr Public Transport and 10 min Walk to the Beloved Woodbine Beach! Friendly and Vibrant Neighborhood. Top-Rated Restaurants and Independently-Owned Boutiques. Gorgeous Rooftop Terrace with Stunning 360 Views of Lake Ontario and the Toronto Sky Line. Amenities include Free Access to Fitness Centre. Party Room with Kitchen. Outdoor BBQ and Private Function Area. (id:60365)

