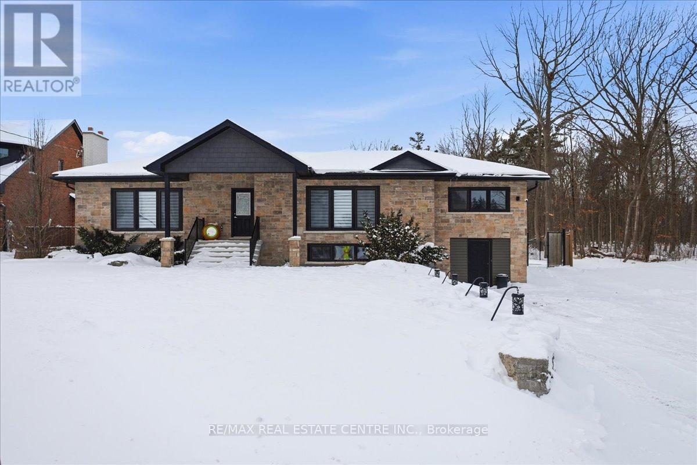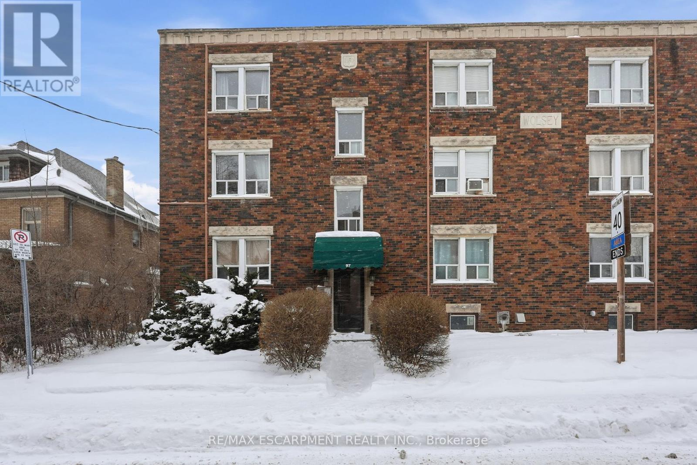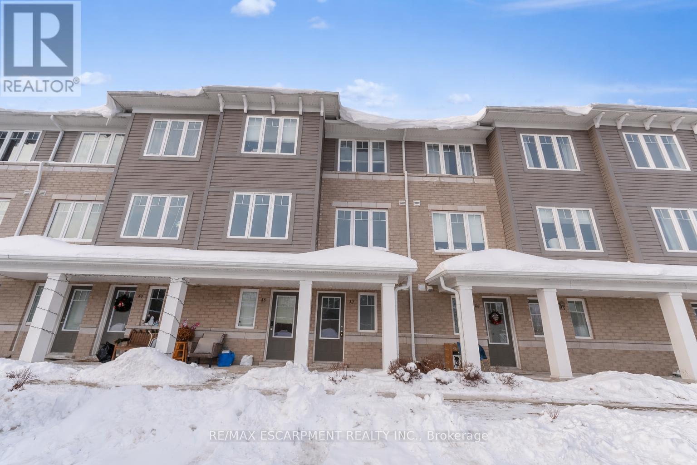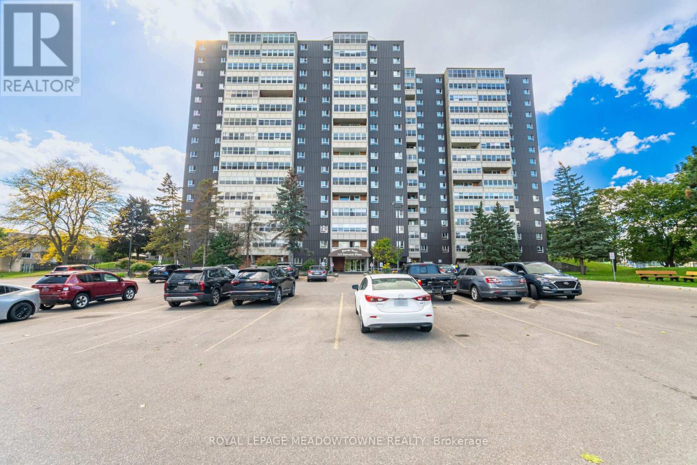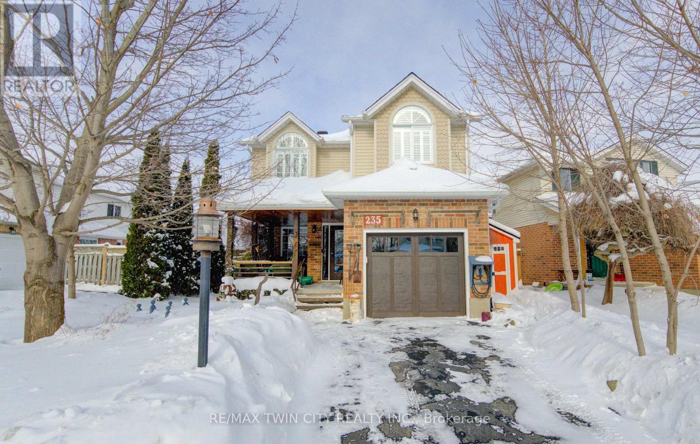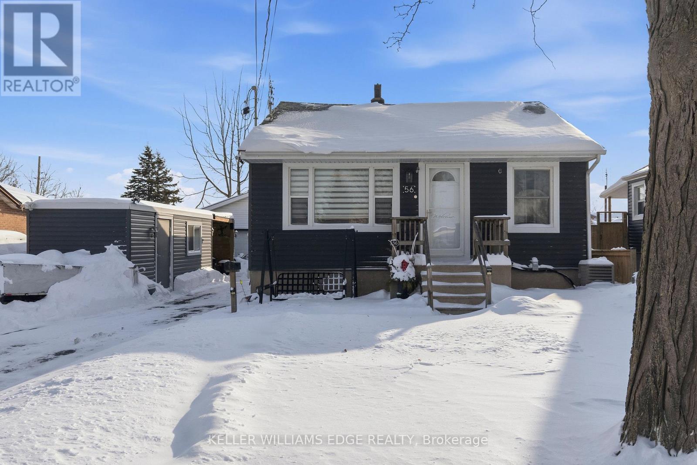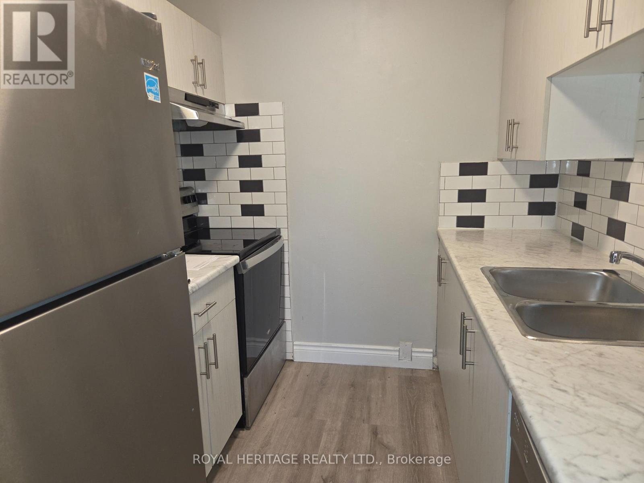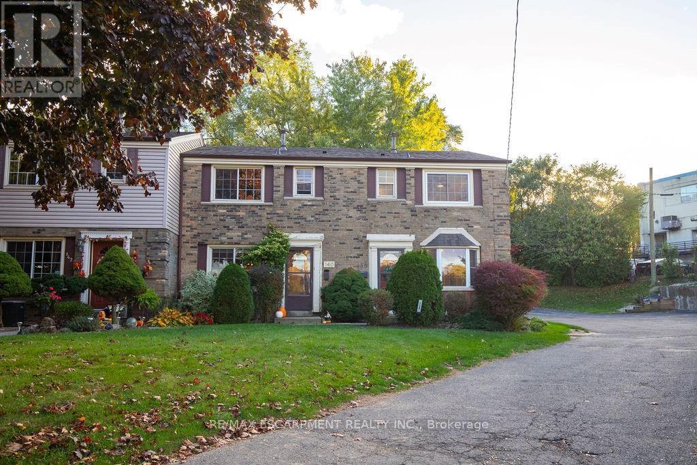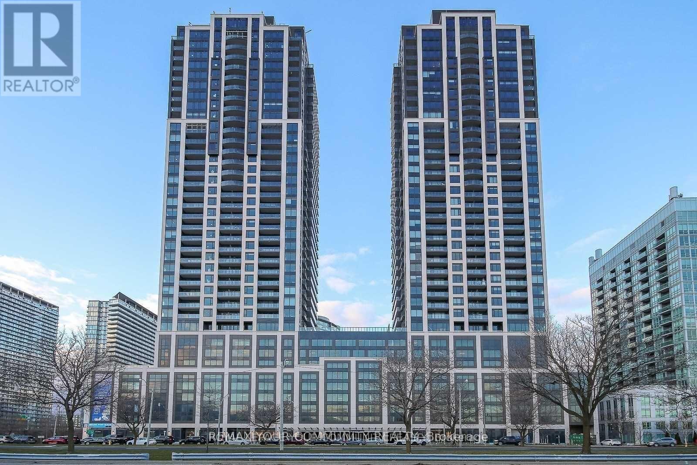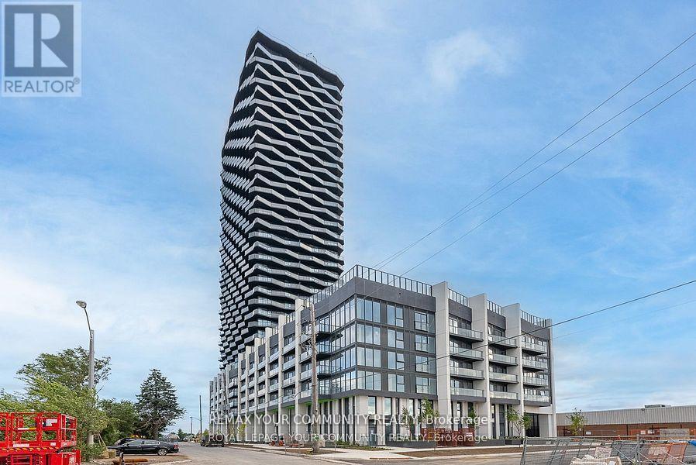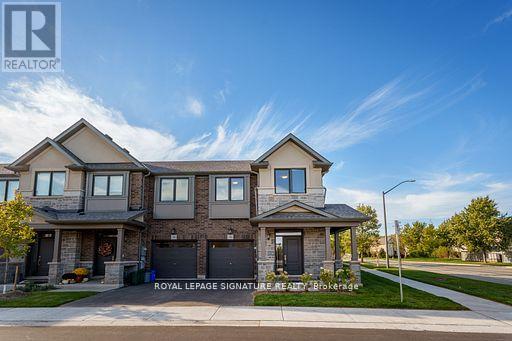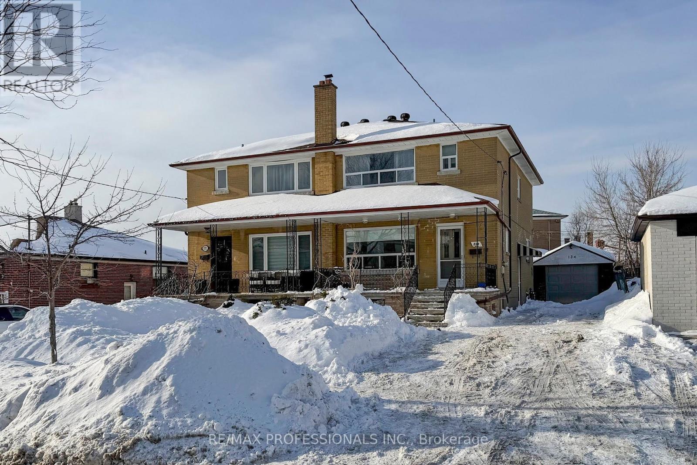431 Second Road E
Hamilton, Ontario
Welcome to estate style living in a poshy, exclusive, upscale pocket of Hamilton Mountain w/ incredible sight-lines overlooking the City of Hamilton and beyond. This modernized, re-developed, estate-style bungalow has enormous curb appeal w/ a well designed stone facade, uniform California style black trim windows set aloft a massive 75 x 200 ft hardwood treed lot that backs onto protected lands w/ a network of forested trails and paths. The home itself boasts 3 large bedrooms w/ 3 full baths, hardwood flooring throughout, pot lighting throughout, modern kitchen w/ SS appliances overlooking a massive backyard w/ a forest as your daily backdrop no matter the season. What a view!! Entertain guests and family alike as they breeze in and out from the open concept living quarters to w/o deck set top a well manicured open space that's great for family gatherings and outdoor fun. If that wasn't enough there is a sizeable 2 car extended detached garage in the back w/ upstairs loft that could be used for additional storage/office/den/play area/gym, the possibilities are endless. This could be an ideal setting for a mechanic or car enthusiast/weekend warrior looking to imbue his/her indelible mark onto whatever hobbies they so desire. And still if that wasn't enough there is a 2/bedrm/1washrm 1200+ sq ft basement appartment doen to code/ w/ sep. entrance and multiple entry points and a full-sized kitchen that features newer SS appliances, washer and dryer, gas fireplace, enlarged windows and can fetch anywhere from $1800 to $2K mth. Plenty of space to park your trailers and other toys. It's outdoor living at its best and serves as the absolute perfect fit for that outdoors family looking to fully take advantage of all that nature has to offer while working in the city. Close to Red Hill Valley Parkway, QEW, HWYs 20 & 8, just mins to various Hamilton beaches, waterfront, marinas, Mohawk College, community parks, shopping, conveniences, amenities, schools, etc. Wont Last!! (id:60365)
10 - 97 Connaught Avenue
Hamilton, Ontario
Welcome to unit 10 at 97 Connaught Avenue South, a well-maintained 1-bedroom 1-bathroom condo offering 627 square feet of comfortable living space in a convenient Hamilton location. This condo offers excellent value and accessibility in the heart of Hamilton. This thoughtfully laid-out unit is ideal for first-time buyers, downsizers, or investors seeking low-maintenance living. The open and functional floor plan maximizes space and natural light, with a spacious living area that flows seamlessly into the kitchen and dining space. The generously sized bedroom provides a relaxing retreat with ample room for storage and furnishings. Located close to transit, shopping, Gage Park and everyday amenities. A great opportunity to own an affordable and practical condo in a well-established neighborhood. RSA. (id:60365)
A7 - 24 Morrison Road
Kitchener, Ontario
This Like New 1200+ Square Feet, 2 Storey Townhome Offers A Exceptional Layout WithContemporary Finishes. Offering 3 Spacious Bedrooms Plus 2 Full Washrooms with JulietteBalcony entrance from Kitchen. Additional spacious storage room on main floor. Includes S/SAppliances, Central Air And One Exclusive Parking Space! Conveniently Situated At The CornerOf King St E & Morrison Rd. Centrally located in Kitchener, this property has quick access toHighway 8, Highway 401, Fairview Park Mall, Conestoga College, and everyday amenities. Move inready and exceptionally functional, this is the perfect home for first time buyers, young families, and/or investors! (id:60365)
804 - 225 Harvard Place
Waterloo, Ontario
The Perfect Opportunity Awaits You To Own this Very Affordable Condo In The Lincoln Heights Area Of Waterloo. This Bright And Spacious Two-Bedroom, Two-Bathroom Unit Offers Approximately 930 Square Feet of Comfortable Living Space, Featuring A Large Living/Dining Area, A Walkthrough Kitchen, and a Private Balcony With Beautiful Scenic City Views. The Spacious Primary Bedroom Includes Ample Room For Your Furnishings Along With A Private Ensuite, While The Second Bedroom Provides Versatility For Guests, A Home Office, Or Family Use. The Extensive List Of Amenities Including a Gym, Sauna, Party Room, Games Room, Library, Tennis Courts, And On-Site Laundry Facilities. The Unit Also Includes an Underground Parking Spot and Plenty Of Visitor Parking. A New Heating Boiler System Was Recently Installed in the Building Adding Efficiency And Reliability. Conveniently Located Within Walking Distance to Shopping, Restaurants, Schools, Parks, And Public Transit, This Unit also Offers Quick Access To The Highway and is Only A Short Drive to the University Of Waterloo and Wilfrid Laurier University. Whether You are A First-Time Buyer, Investor, Student, Or Growing Family, 225 Harvard Place Is An Ideal Choice. (id:60365)
235 Bush Clover Crescent
Kitchener, Ontario
235 Bush Clover is a Wonderful Place to Call Home!! Welcome to this charming and nicely updated single-family home, perfectly located in one of the area's most sought-after family neighborhoods. With its comfortable layout, thoughtful updates, and inviting atmosphere, this home is ready for its next chapter. Inside, you'll find bright living spaces designed for everyday family life-cozy enough for quiet evenings, yet functional for gatherings and celebrations. The spacious kitchen offers a practical and welcoming hub for meals, homework, and conversation, while the well-sized bedrooms provide comfortable spaces for everyone to unwind. The fully finished custom recroom is an entertainers dream, perfect for parties, sporting events and movie night. Step outside to an atmosphere reminiscent to the Royal Botanical Gardens. Filled with flowers, planting, landscapes and a koi pond. This home has been meticulously cared for, offering peace of mind with years of nothing to do but simply enjoy. Conveniently located near parks, schools, and local amenities, this is a neighborhood where families put down roots and feel at home. Your friends will be jealous and your family will be proud to call this perfect property your forever home. (id:60365)
56 Tolton Avenue
Hamilton, Ontario
Welcome to 56 Tolton Ave - the perfect blend of comfort, versatility, and amazing outdoor living!This charming 1+1 bedroom, 2-kitchen home offers a fantastic layout with an in-law suite featuring its own separate entrance, making it ideal for multi-generational living or a potential basement apartment.Offering over 1000 sq ft of living space including a flexible lower level, and fantastic outdoor living, this home checks all the boxes for first-time buyers, investors, downsizers, or anyone looking for a move-in ready propertyThe main floor features a bright living space and a beautifully renovated bathroom-fresh, modern, and ready for you to enjoy.Step outside and fall in love with the backyard oasis, complete with two covered entertaining zones, including a spacious dining area and a cozy lounge space. It's truly an entertainer's delight and the kind of yard you'll want to show off all summer long.A rare find in the city, the 20' x 24' detached garage is fully heated, insulated, 220 amp power with 10' high ceiling, perfect for hobbyists, tradespeople, or anyone needing serious workspace or storage.Come see why 56 Tolton Ave might be exactly what you've been waiting for, as this home won't last! (id:60365)
211 - 8800 Willoughby Drive
Niagara Falls, Ontario
Welcome Home To This Sparkling 3 Bedroom 1 Bath. Move-In Ready Home. Enjoy a Newly Renovated Kitchen & 4-piece Bath, Freshly Painted Throughout, Large Living Space, Dining Area, and 3 Good-Sized Bedrooms. Coin Laundry On Location, and Surface Parking Spot if desired. The outdoor balcony space is private and large. This Well Maintained Building Is Located Close To All Amenities & Public Transit. Highly Sought After Area. Shows A+++ Extras: Stainless Steel- Fridge, Stove, Dishwasher.Broker (id:60365)
138 Victor Boulevard
Hamilton, Ontario
Step into this bright and inviting 3-bedroom, 2-bath condo in Hamilton's Greeningdon neighbourhood. Inside, the kitchen flows into an open concept dining/living area with direct access to a spacious deck/back yard with no rear neighbours, you'll enjoy rare privacy and green-space views. - perfect for both entertaining and daily living. Upstairs, the generous primary bedroom offers a peaceful retreat, complemented by two well-sized bedrooms, special reading nook for kids and a full bath. The lower level features a large recreation/flex space plus extra storage and a recently updated 3pc bath. This end unit Townhome offers a low-maintenance lifestyle with condo fees covering water, building insurance, parking and common areas. Just minutes from shopping, parks, schools and transit - this home is ideal for families, professionals and downsizers alike. (id:60365)
3705e - 1926 Lake Shore Boulevard
Toronto, Ontario
BEAUTIFUL 2 BEDROOM + DEN LUXURIOUS MIRABELLA CONDOS SUITE OFFERS GORGEOUSLAKE VIEWS LOOKING OVER HIGH PARK & GRENADIER POND. STEPS TO TTC, BLOORWEST VILLAGE, SHOPS & SCHOOL.MASTER BDRM INCLUDES ENSUITE AND HIS & HERCLOSETS. AMAZING OPEN CONCEPT LAYOUT. Enjoy Lakefront Living W/Clear Water And CN Tower Views, Plenty Of Restaurants And Cafes Near Humber River Or High Park. Ttc At The Doorstep. (id:60365)
329 - 36 Zorra Street
Toronto, Ontario
one-bedroom apartment with a designer touch located at 36 Zorra. This unit boasts an exceptionally efficient layout, and a range of attractive standard features. It includes European appliances and a convenient ensuite laundry room. Enjoy captivating views from your window! The building offers a comprehensive amenity program, complete with a shuttle bus service to Kipling Station. Prepare to be pleasantly surprised by what this apartment has to offer! (id:60365)
1 - 2184 Postmaster Drive W
Oakville, Ontario
Absolutely Stunning!! Welcome to this brand new Branthaven executive townhouse, a highly sought-after Westmount neighbourhood with HUGE BACKYARD. Nestled in a family-friendly, mature enclave, this 2-storey home offers over 1,800 sq. ft. of beautifully designed living space featuring 3 spacious bedrooms and 3 bathrooms. Step into the bright, modern kitchen, complete with beautiful cabinetry, quartz countertops, and a charming eat-in dining area perfect for family gatherings. The grand family room impresses with hardwood flooring, and expansive windows that flood the main level with natural light. Ascend the extra-wide oak staircase to the upper level, where you'll find three generous bedrooms, including a luxurious primary suite with a spa-inspired ensuite bathroom. An additional full bathroom completes the upper level. Located near top-rated schools, scenic parks, and walking trails, this home is perfect for families. Enjoy proximity to all amenities including shopping, restaurants, hospital, public transit, and major highways ensuring ultimate convenience. Don't miss your chance to call this spectacular home yours book your showing today! (id:60365)
134 Giltspur Drive
Toronto, Ontario
Spacious 3-bedroom, 3-bath semi-detached home in a sought-after family neighbourhood. Bright, functional layout with a bathroom on every floor and exceptional flexibility, including two existing kitchens plus a roughed-in kitchen on the top floor. Newer, fully accessible main-floor 3-pc bath with barrier-free wheelchair roll-in shower, sliding door, heated floor-ideal for multigenerational living/accessibility needs. Large sunny primary bedroom with generous closet; newer roof; R-in kitchen in 3rd BR; Separate entrance-basement offers excellent income or in-law potential. Rare double private drive, oversized garage, shed, large garden, and greenhouse-ideal for gardeners and outdoor enthusiasts alike. A unique home full of opportunity with space, versatility, and future potential. Well located close to transit, schools, Downsview Dells Park, shopping, hospital and major highways, York University. Being sold "as is". (id:60365)

