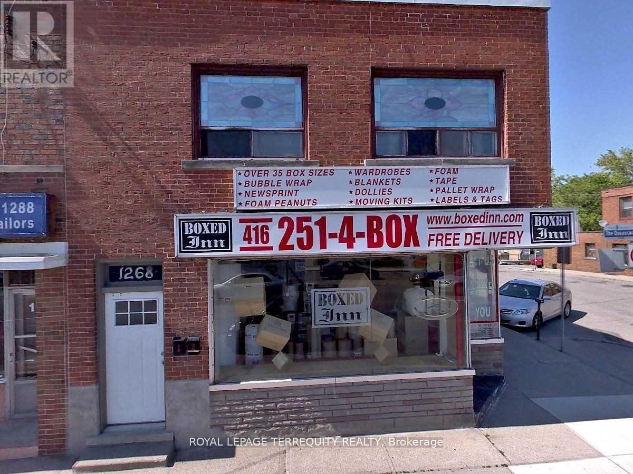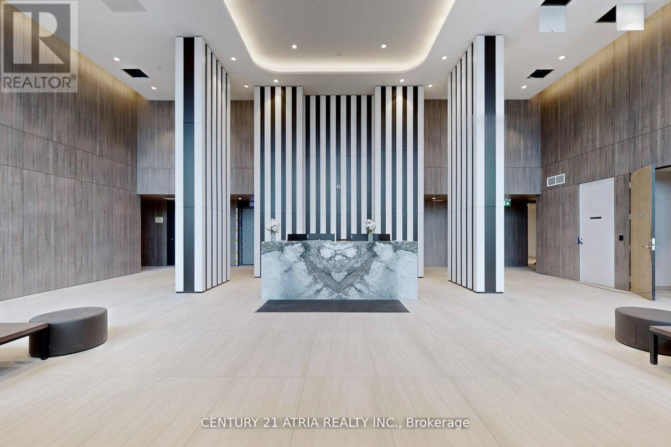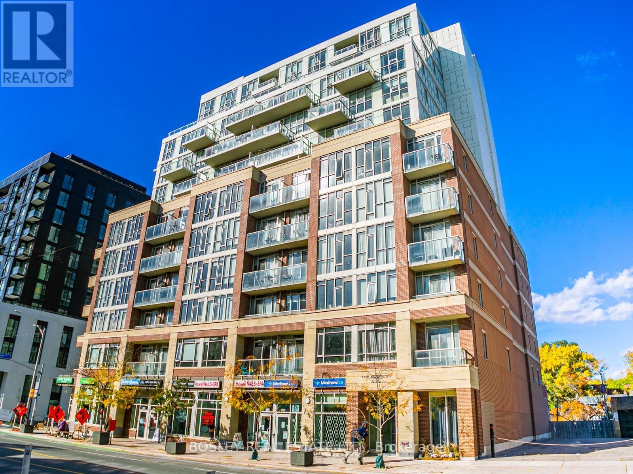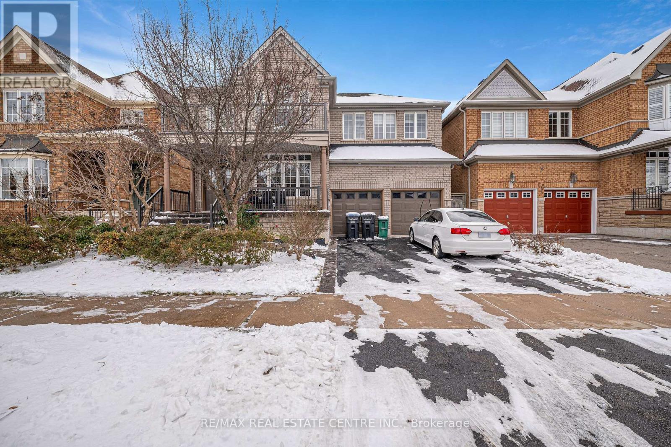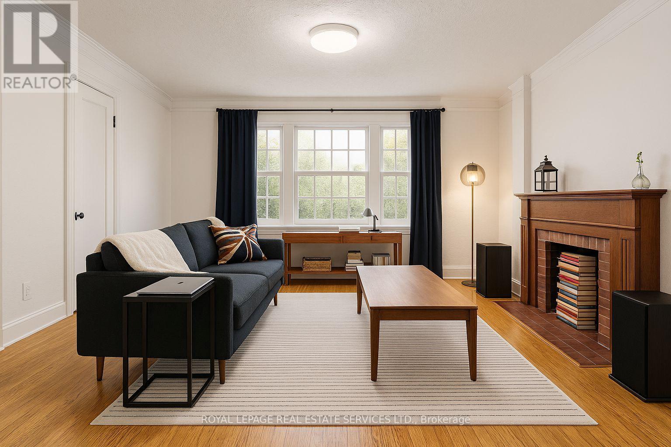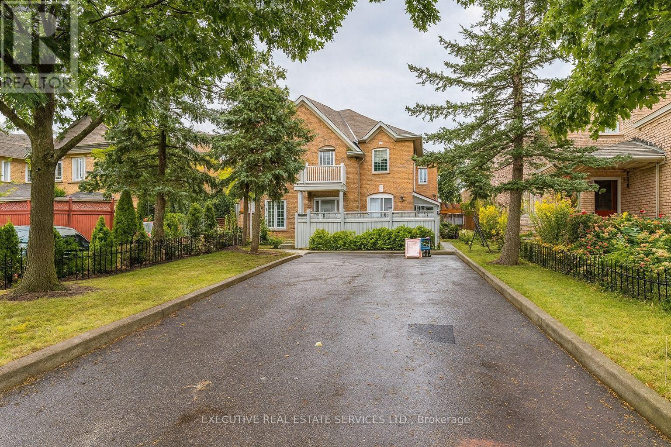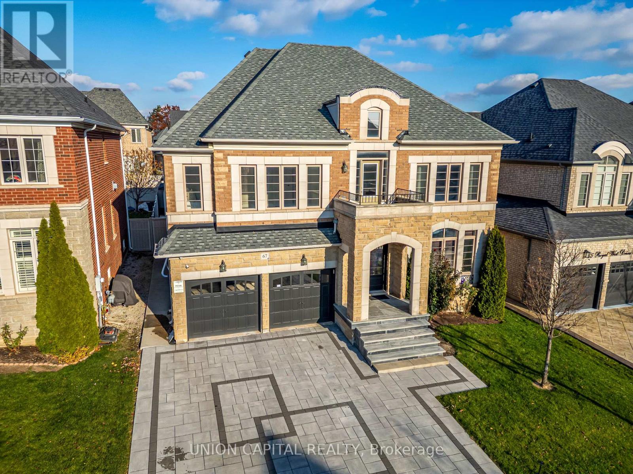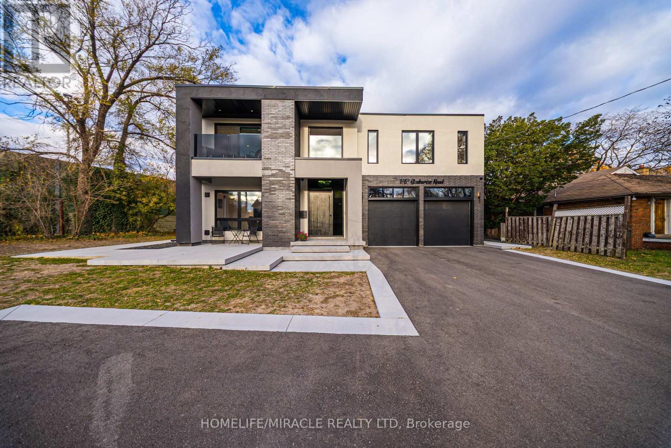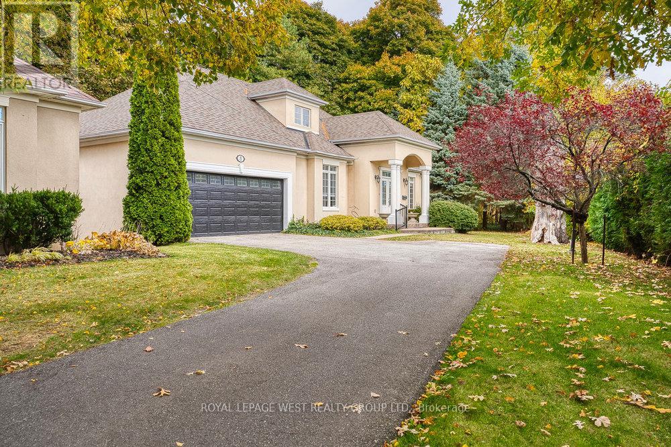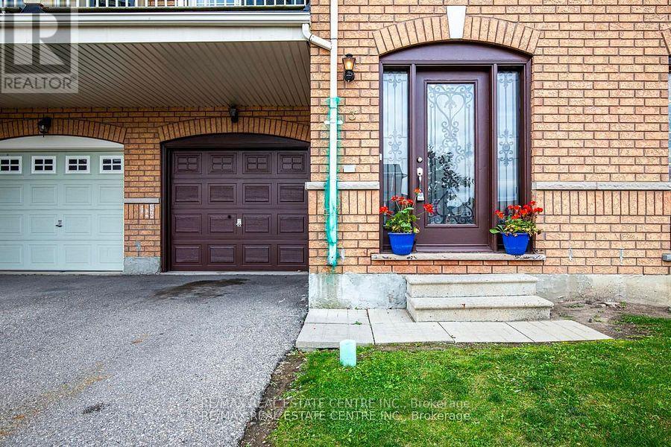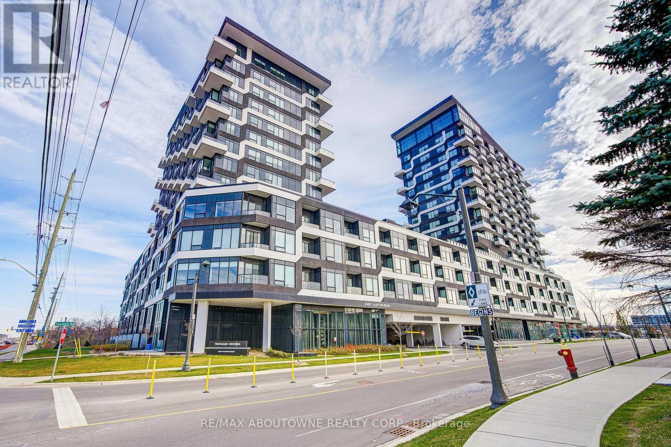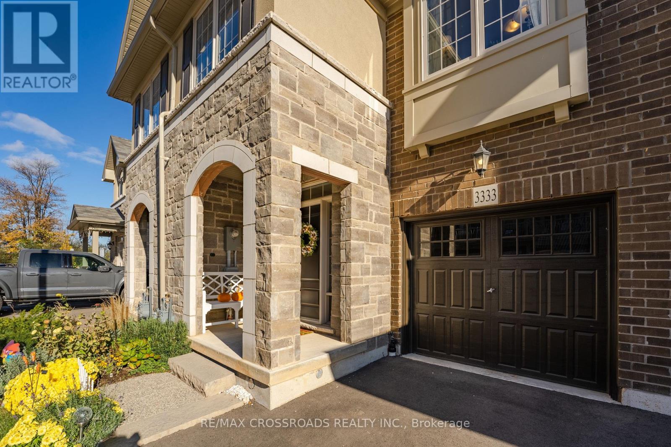1 - 1268 The Queensway
Toronto, Ontario
Bright and Spacious Two-Bedroom Apartment Situated Above a Quiet Storefront in the Kipling/Queensway Area. Ideally Located Just Steps to the Bus Stop for a Short Commute to Kipling Subway Station. Enjoy Walking Distance To Cinemas, Cafés, Restaurants, Grocery Options, Ikea, and Many Other Popular Neighbourhood Amenities. Excellent Access to Major Routes Including the QEW and Hwy 427. One Rear Surface Parking Space is Included. Tenant Pays Hydro Only. Please Note there is no On-Site Laundry (id:60365)
1410 - 220 Missinnihe Way
Mississauga, Ontario
Experience luxury living in this newer 1 + den condo located in the prestigious Port Credit waterfront community. This stunning unit features a spacious bedroom, a generous-sized den perfect for a home office or hobby room, beautiful built-in appliances in the modern kitchen, stone counters in the kitchen and bathrooms, a rare 2-bathroom layout, laminate flooring throughout, a large balcony with breathtaking views, floor-to-ceiling windows, and 9 ft ceilings. Included are 1parking spot and 1 locker. Building amenities will include a 24-hour concierge, large parcel storage, pet spa, bike storage, entertainment lounges and party room, gym, outdoor dining area with BBQs, rooftop terrace, co-working space. Located steps away from grocery stores, banks, LCBO, restaurants, and the Waterfront Trail, enjoy living in this vibrant neighbourhood with excellent schools and an array of amenities. * Tenant Is Responsible For All Utilities, Cable, Internet * * Photos were taken before current tenant moved in * (id:60365)
605 - 1638 Bloor Street W
Toronto, Ontario
Everything About The Address Lives Up To Its Name. Perfectly Situated At The Gateway To Toronto's West End, This Building Offers Unmatched Access To The City's Best Sights, Sounds, And Neighbourhoods. From Your New Living Room Overlooking Beautiful High Park, You're Just Steps From An Incredible Network Of Transit Options: The Dundas And King Streetcars, Keele And Dundas Subway Stations, The UP Express, And The Bloor GO Train - Connecting You Directly To Union Station And Pearson Airport. Stroll To Nearby Grocery Stores, Explore The Vibrant Junction, Or Enjoy The Charm Of Roncesvalles Village - All Just Minutes From Your Door. This Spacious Suite Showcases Stunning Treetop Views Of High Park Through Floor-To-Ceiling Windows, With A Unique Vantage Point Over The Shops And Cafes Along Bloor Street. Perched On The Sixth Floor, The Suite Offers Exceptional Privacy - The Terrace Setback Above Provides A Completely Unobstructed Outlook And Floods The Unit With Natural Light. Generous Space Defines This Home. The Large Den Easily Accommodates Two Workstations, Serves As A Comfortable Guest Room, Or Provides Ample Storage. The Primary Bedroom Features A Walk-In Closet, And The Oversized Storage Locker - Conveniently Located Directly In Front Of Your Parking Space - Makes Everyday Living Even Easier. Assigned Bike Storage Is Also Included, Perfect For Weekend Rides Through Nearby Parks Or Quick Trips To Local Restaurants And Shops. Apartment 605 At The Address In High Park Offers A Rare Blend Of Thoughtful Design, Everyday Comfort, And Unparalleled City Access. Come See Why Life Here Truly Lives Up To The Name. (id:60365)
3120 Velmar Drive
Mississauga, Ontario
This 4-bedroom home in Churchill Meadows offers separate living and dining areas with hardwood floors, a functional kitchen with granite countertops, a family room with a gas fireplace, and a main-floor office, along with a primary bedroom featuring a 5-piece ensuite and walk-in closets plus three additional bedrooms, a fenced backyard, and a double-car garage; located close to schools, parks, and major highways, available for possession from January 15, 2026, and two small families are considered. (id:60365)
8 - 7 Brule Terrace
Toronto, Ontario
Brule Park Apartments - Tudor Charm Meets Urban Convenience. Discover the perfect blend of character and location in this spacious 1-bedroom, 1-bath apartment nestled in a stunning Tudor-style multiplex. Ideally situated between the lively Bloor West Village and the serene Humber River ravine, this home offers both vibrancy and tranquility. Step inside and be greeted by original hardwood floors, elegant crown molding, and a charming fireplace (decorative) that add timeless appeal. Large windows flood the space with natural light, while the private balcony off the bedroom provides breathtaking views of the historic Bloor Street bridge, tree-lined ravine, and the iconic Old Mill Inn. Enjoy exceptional management by 17a Properties Inc., plus unbeatable connectivity to Jane & Old Mill subway stations just minutes away! Easy access to restaurants, shopping, bike trails, and Bloor Street bike lanes! 5-minute drive to the Gardiner Expressway, 15 minutes to Downtown, and 20 minutes to Pearson Airport! Additional conveniences include Sparkle Solutions laundry facilities with reloadable card system conveniently located in the building and permit parking available nearby. Photos have been virtually staged to help you envision your new home. (id:60365)
95 Yellow Brick Road
Brampton, Ontario
Welcome To 95 Yellow Brick Rd, Surrounded By Schools, Parks, Go Transit, Sheridan College, Shopping, And Everyday Amenities. This Freehold End-Unit Townhouse Feels Like A Semi And Offers Strong Investment Value In A Highly Connected Community. Currently Rented For $3,100/Month, This Property Provides Excellent CASHFLOW. The Unfinished Basement Presents A Rare Chance To Add Living Space And Increase RENTAL INCOME, Unlocking Future VALUE Growth. Upgrading Carpets To Laminate Or Hardwood And Finishing The Basement Can Significantly Improve EQUITY And Overall Appeal. Featuring Approx. 1458 Sqft Above Grade, The Main Floor Includes A Bright Living Room, Dining Room, Kitchen, And Powder Room. The Second Floor Offers A Spacious Primary Bedroom With Walk-In Closet, Two Additional Bedrooms, And A 4-Piece Bathroom, Providing Comfortable Family Layout And Functionality. With NO CONDO FEE, End-Unit Privacy, And Amazing POTENTIAL, This Home Is Ideal For Investors, Renovators, Or Buyers With Vision Who Want To Live, Improve, And Customize Their Future Space. (id:60365)
67 Royal West Drive
Brampton, Ontario
Luxurious and impeccably maintained 4+1 bedrooms, 5 bathrooms home in the prestigious Credit Ridge community, showcasing over 5000 of total elegant living space, with 3849sqft on the main and upper floors. The grand foyer welcomes you with soaring ceiling heights, creating a dramatic introduction to the bright, open-concept layout featuring an inviting main floor office. This home features quality finishes, hardwood flooring, and a stylish upgraded kitchen overlooking the warm and inviting family room. The upper level offers spacious bedrooms, including a beautiful primary suite with a spa-inspired ensuite. In-ground sprinkler system, central vac, dual-sided fireplace, and many more incredible features! The legally finished basement with a separate entrance provides exceptional income potential or comfortable multi-generational living with impressive curb appeal, proximity to top schools, parks, shopping, and transit, this home delivers luxury, functionality, and convenience in one of Brampton's most sought-after neighbourhoods. A true move-in-ready gem. (id:60365)
1653 Glenburnie Road
Mississauga, Ontario
Welcome to 1653 Glenburnie Road, a Modern Masterpiece in Prestigious Mineola. Nestled in one of Mississauga's most sought-after neighborhoods, this nearly new, custom-built smart home embodies contemporary elegance, comfort, and sophistication. Thoughtfully designed and meticulously crafted, this home offers just over 5550 sq. ft. of total living space, combining timeless style with modern functionality and lets not also forget the tech operating this house. The main level boasts expansive, light-filled principal rooms with an open-concept layout that flows seamlessly for both everyday living and refined entertaining. The heart of the home is a stunning gourmet kitchen, appointed with premium appliances, bespoke cabinetry, and a large center island a dream for both the passionate home chef and the consummate host. Upstairs, the luxurious primary suite serves as a private retreat, featuring a spa-inspired ensuite. Three additional bedrooms, one with its own ensuite bath, and the other two rooms with a shared Jack and Jill bathroom, along with a convenient laundry area, complete this level with both comfort and convenience in mind. The fully finished basement features as a secondary living area. This 3 Bedroom, 2 Bath. With its own living area, kitchen and a second laundry, makes it perfect for guests, in-law suite or even a rental unit. Outdoors, the possibilities are endless. The expansive backyard offers a blank canvas for your personal touch, with an inviting inground pool as its centerpiece. Located minutes from Port Credit's vibrant shops, restaurants, marina, waterfront trails, sailing club, GO station, and major highways, this exceptional property combines luxury and lifestyle in perfect harmony. Experience modern living at its finest welcome home to 1653 Glenburnie Road. (id:60365)
8 - 1205 Clarkson Road N
Mississauga, Ontario
Unique opportunity in Clarkson! Step into the enchanting world of 1205 Clarkson Rd #8, a hidden gem nestled on a tranquil street in the highly coveted Clarkson neighborhood. Originally crafted by the esteemed custom home designer Legend Homes, this charming end unit bungaloft exudes elegance and character. From the inviting stucco exterior to the private cozy sun deck, every corner of this home radiates warmth and charm. Immerse yourself in the thoughtfully designed interior featuring hardwood floors, custom upgrades, and delightful details like crown molding, built-in cabinets, and granite countertops. Indulge in the cozy ambiance created by the double-sided fireplace and ravine views from the kitchen/dining room/living room. The primary suite is a spacious serene retreat complete with a 5 piece skylit ensuite bathroom ;walk-in closet and ravine views. With a versatile main floor third bedroom for guests or a dining room, and impeccable finishes throughout, this home is a true haven of charm and sophistication. Welcome to a lifestyle of timeless elegance and comfort. Low maintenance fee! Ideally located walking distance to GO station, restaurants, trails and shopping! Excellent school district. (id:60365)
3 - 620 Ferguson Drive
Milton, Ontario
LOCATION! LOCATION! LOCATION! Perfectly situated in Milton's desirable Beaty community, this Freehold townhome offers unbeatable convenience. Just minutes to Highways 401, 407, and 403, commuting is a breeze whether you're heading east or west. Enjoy quick access to nearby shops, dining, parks, and top-rated schools-everything you need is right at your doorstep. Step inside to discover a beautifully upgraded one of the largest townhome with 1339 SQFT of finished living space- freshly painted with new carpet and filled with natural light. The open-concept main floor features a bright living area and a modern kitchen with stainless steel appliances, backsplash, rangehood, pot lights, and a spacious dining area with walkout to a private balcony. Upstairs, the king-sized primary bedroom offers two closets and a 5-piece ensuite, complemented by a full second bedroom. A large foyer and a practical nook provide the perfect spaces for daily convenience and a home office setup. With thoughtful storage and 3-car parking, this home blends comfort, style, and functionality-truly a place to call home. (id:60365)
1313 - 2489 Taunton Road
Oakville, Ontario
In the Heart of Oakville's Uptown Core!Spacious 2-bedroom, 2-bathroom suite offering 840 sq. ft. of modern living space plus a private balcony with bright south exposure views. Featuring 9-ft ceilings, stainless steel appliances, an ensuite bath and walk-in closet in the primary bedroom, and large windows filled with natural light. Includes 1 parking space and 1 locker.Enjoy a luxury lifestyle in this sought-after building with exceptional amenities: fully equipped gym, party room, outdoor pool, rooftop deck/garden, and 24-hour security.Unbeatable location-just steps to Walmart, Superstore, LCBO, restaurants, banks, public transit, and more!Perfect for professionals, small families seeking a vibrant urban lifestyle in a growing community. (id:60365)
3333 Mockingbird Common E
Oakville, Ontario
Beautiful freehold townhouse built by Branthaven Homes, backing onto a stunning ravine lot. This home features an open-concept gourmet kitchen with upgraded appliances, quartz countertops, premium cabinetry, and a spacious island-perfect for entertaining. The main floor offers 9-ft ceilings, upgraded flooring, and a bright living area with serene views. Boasting approx. 3,057 sq.ft. of total finished space (2,041 sq.ft. above grade plus 1,016 sq.ft. fully finished walk-out basement), this home offers exceptional functionality and comfort. The professionally finished basement includes a bedroom, a large recreation room, and a cold room-ideal for extended family, home office, or guests. Located steps from grocery stores, top-rated schools, parks, restaurants, and transit with easy access to Hwy 403, QEW, and The GO Station. This rare ravine lot home is a must-see and won't last. (id:60365)

