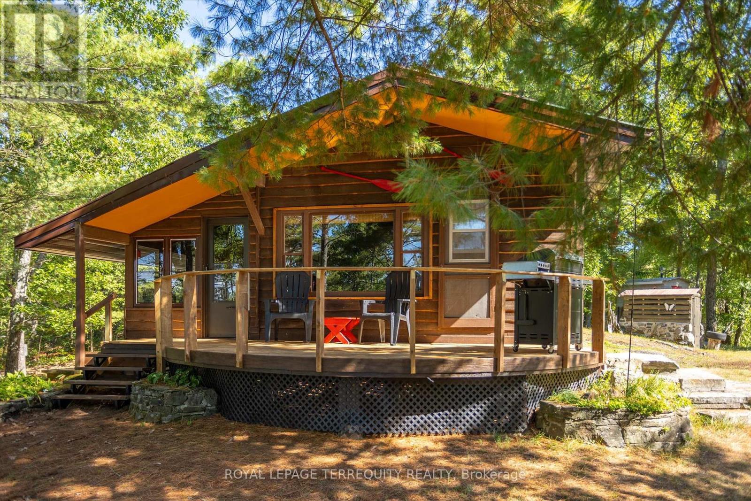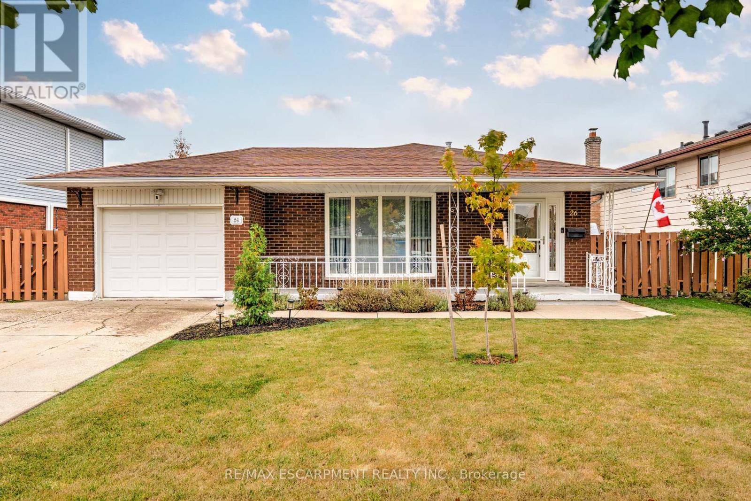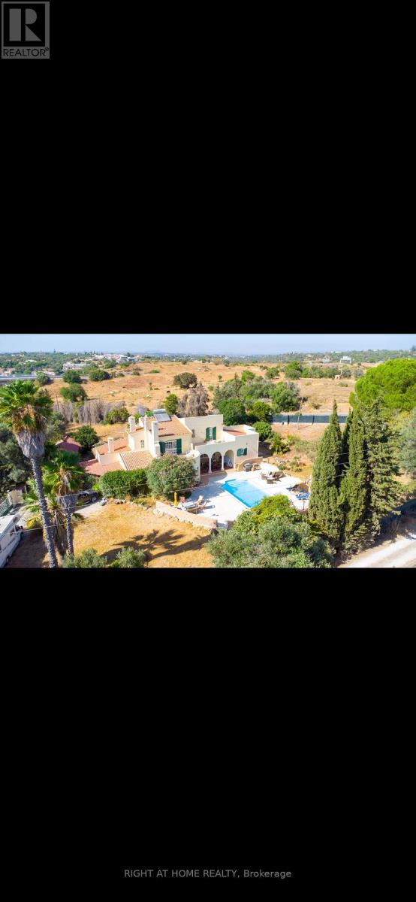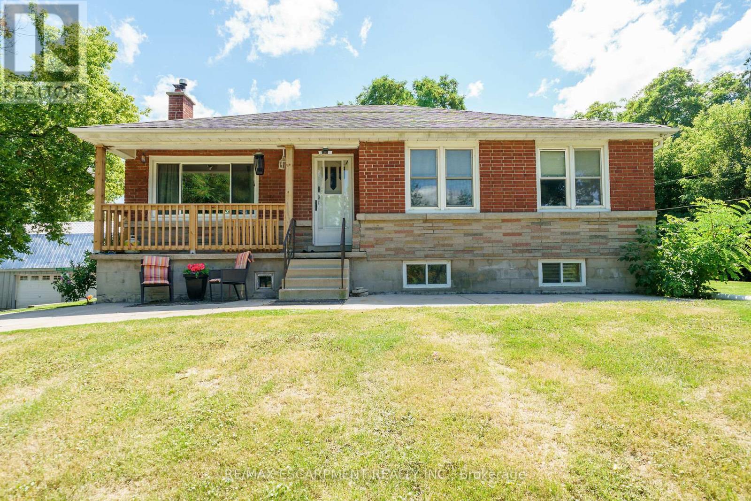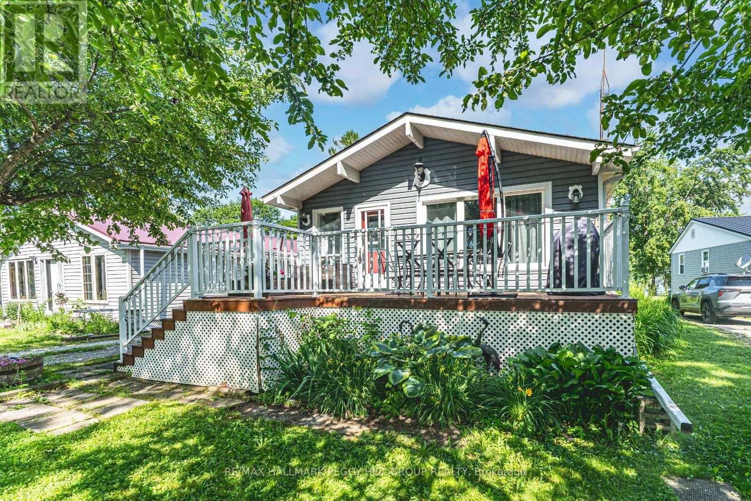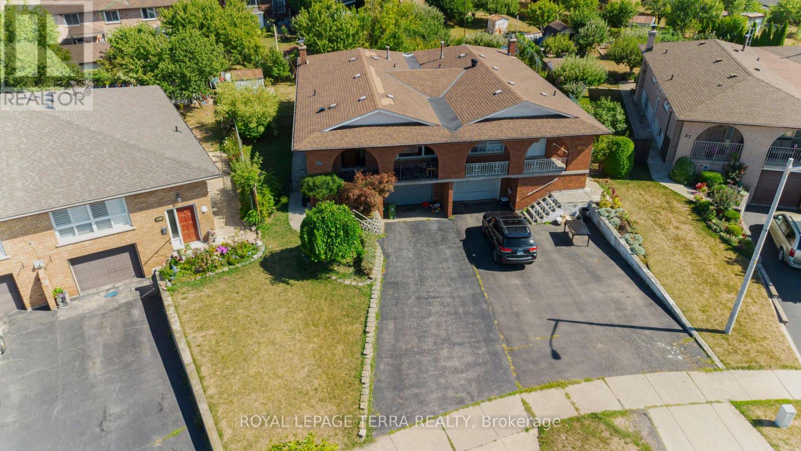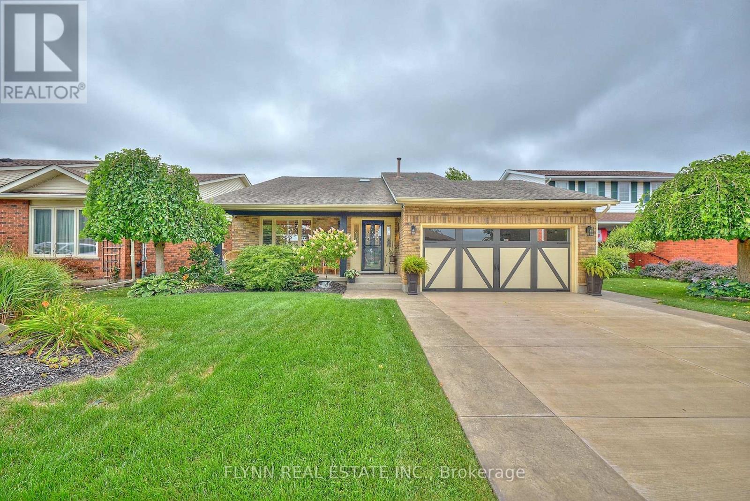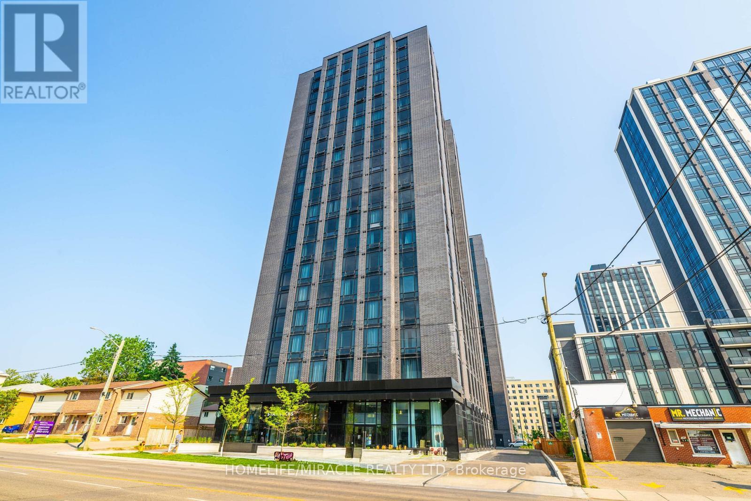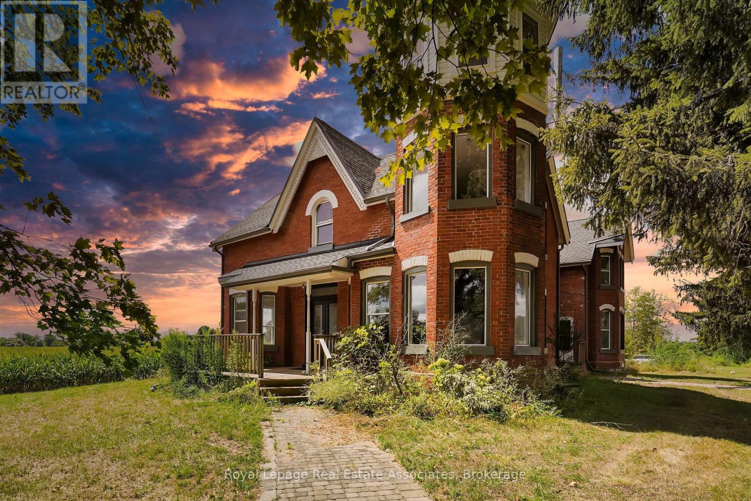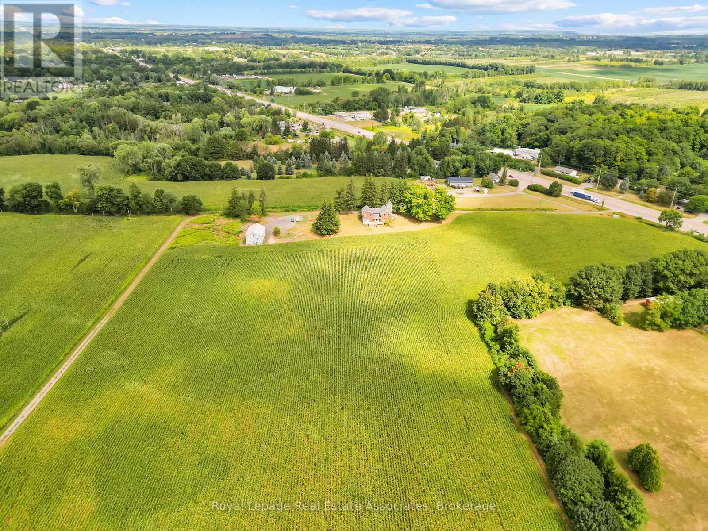686 Fire Route 60
Havelock-Belmont-Methuen, Ontario
A very special place. Pride of Ownership is apparent everywhere at this immaculately kept 2 bedroom fully insulated Off the Grid cottage. One of only 4 cottages situated on Secluded South Lake just North of Havelock.180 Feet of Shoreline with excellent Fishing & Swimming. Bunkie will sleep a family of 4 for added accommodation. You will enjoy this move in ready very private Cottage & Bunkie which is completely furnished right down to the knives & forks! Enjoy Sunset tours of the Lake on your Pontoon Boat included in the purchase price. Just a short drive to town for essentials and only 2 hours from the GTA. TRANQUILITY AWAITS!! (id:60365)
26 Madoc Street
Hamilton, Ontario
Welcome to 26 Madoc Street, Stoney Creek. This Well-Maintained 3.5-Level Backsplit Offers 3+1 Bedrooms and 2 Bathrooms, Providing a Functional and Versatile Layout Ideal for Families or Multi-Generational Living. The Main Level Features a Bright Living and Dining Area, Complimented by a Kitchen with Ample Cabinetry and Natural Light. The Upper Level Includes Three Spacious Bedrooms and a Full Bathroom. The Lower Levels Offer a Large Family Room, an Additional Bedroom or Home Office, a 3 Piece Second Bathroom and Plenty of Storage Space. Step Outside to Enjoy a Private Backyard with an Above-Ground Pool, a Poolside Deck and a Large Storage/Hobby Shed - Perfect for Summer Relaxation. Located in a Desirable Stoney Creek Neighbourhood, this Home is Close to Schools, Parks, Shopping and Provides Quick Highway Access. An Excellent Opportunity to Own a Well-Cared-for Property in a Great Location. (id:60365)
2 Val 2013
Portugal, Ontario
Beautiful 4-bedroom detached villa in Silves, Portugal. Approx. 3,875ft2 of living space on a 3,000 m2 private landscaped plot. Featuring apool, garage, terrace, heat pump, and serene countryside views. Idealfor residence or investment. It can be split in two units (3-bedroom apartment + 1-bedroom apartment). (id:60365)
226 Carluke Road E
Hamilton, Ontario
Ideally located, Incredible Ancaster Investment Opportunity. Rare turn key pet care facility tied to Celebrity dog trainer Sherri Davis with loyal clientele base & minutes from Hamilton Airport. A picture perfect setting situated on stunning 9.5 acre triangular corner lot on sought after Carluke Road E. The 45 x 125 detached outbuilding is currently set up for 28 indoor / outdoor kennels, pet grooming area, and room for business expansion. The 45 x 150 second outbuilding includes heated upper level set up for dog training and main level with concrete floor that is used for storage. The property also includes a beautifully updated 4 bedroom Bungalow with multiple updates throughout, great curb appeal, extensive concrete patio, & above ground pool. Conveniently located minutes to Ancaster, Mt. Hope, 403, Linc, & Red Hill. A transferable City of Hamilton kennel license is available with the sale making this an Irreplaceable package. Live, work & grow your business, brand, & Lifestyle. (id:60365)
436 Linden Drive
Cambridge, Ontario
New Townhouse, 4 Bedrooms 3 Full Bathrooms And A 2 Pc Bathroom. Available Immediately To Qualified Tenants, Open Concept 2nd Floor With Kitchen And Great Room, Living And Breakfast Area , Walk Out To Balcony. Master Bedroom With EnSuite Bathroom And A Walk-In Closet. Inside Entrance From Garage To The House. Main Floor Laundry. One Bedroom On The Main Floor. Close To 401 And Amenities Washer, Dryer. New Blinds. Close To 401 (id:60365)
185 Avery Point Road
Kawartha Lakes, Ontario
COZY LAKESIDE ESCAPE WITH WATER ON BOTH SIDES & WESTERN EXPOSURE! Get ready to soak up the ultimate lakeside lifestyle at 185 Avery Point Rd! This year round property offers direct waterfront on stunning Lake Dalrymple, with 50 ft of shoreline and unbeatable western exposure for magnificent sunsets. Situated on the sought-after Avery Point peninsula, the property backs onto the lake, while the front enjoys serene views across the road to additional water - water on both sides! Cast a line off the 40 ft dock at the front or the 48 ft dock at the back, relax on the expansive sunny front porch, or gather by the firepit under the stars with nature and water in sight. In the winter, Lake Dalrymple is popular for ice fishing, snowmobiling, and skating. This well-maintained home or cottage has nearly 1,800 fin sq ft of living space, comes fully furnished and move-in ready, presenting a well-equipped white kitchen with newer appliances, upgraded pots, pans, dishes and utensils, and a vaulted wood plank ceiling in the living and dining areas that adds character. The open layout is bright and welcoming, while the beautiful sunroom, complete with skylights, offers lake views and the perfect spot to unwind. The finished basement adds even more space with two additional bedrooms, one with a 3-piece ensuite, a laundry room with an updated washer/dryer, a large rec room ideal for games nights, and updated flooring in most areas. With a detached garage, bonus 14 x 16 ft. outbuilding with bunkie potential, and thoughtful updates, including a renovated bathroom, some upgraded electrical, basement waterproofing, and more, this lakeside escape is ready to enjoy all summer long. Just a short drive to Orillia for shopping, dining, and everyday essentials! This property is currently licensed and approved for short-term rental use (operating as the Sunrise Sunset Retreat) and has a history of repeat renters. Now is the time to experience the peace, charm, and beauty of life on the lake! (id:60365)
55 Eastbury Drive
Hamilton, Ontario
Welcome to this Beautifully Updated 3+1 Bedroom, 2 Bath Semi-Detached Raised Bungalow in Stoney Creek! This move-in ready home combines comfort and versatility with a spacious, sun-filled layout. The main floor features an open-concept living and dining area with elegant pot lights, a large eat-in kitchen, three generous bedrooms, and a modern 3-piece bath. The fully finished basement is a true highlight, offering a separate side entrance, full kitchen, oversized bedroom, 3-piece bath, and a cozy family room with a fireplace and custom cabinetry an ideal in-law suite or private space for extended family. Step outside to enjoy a large backyard, perfect for entertaining and summer barbecues. Located just minutes from shopping, schools, the Q.E.W., Lake Ontario, and scenic waterfront trails, this home truly has it all. (id:60365)
3907 Cardinal Drive
Niagara Falls, Ontario
Welcome to this stunningly updated 3 bedroom, 2 bathroom back split located in the highly sought-after Mount Carmel neighbourhood of Niagara Falls. Every detail has been thoughtfully designed to combine comfort, style, and function.This home showcases luxury vinyl flooring throughout, providing a modern, durable, and elegant touch. The custom kitchen offers stylish finishes and is perfectly suited for both everyday living and entertaining. Natural light floods the home through the new skylights, while California shutters throughout add privacy and sophistication. On the main floor, a beautiful two-sided fireplace separates the living and dining rooms, creating warmth and ambiance in both spaces. The lower level features a wood-burning fireplace, offering another cozy retreat for relaxing evenings.The exterior is just as impressive, featuring a double garage and a double stamped concrete driveway that enhances curb appeal. In the backyard, the property offers composite decking, a walkout patio, a hot tub as well as a charming pergola, making it the perfect space for year-round enjoyment. For summer fun, there is also an above-ground pool with a heat pump.This property blends modern renovations with timeless comfort, offering both indoor and outdoor living spaces your family will love. Located at 3907 Cardinal Dr. in the prestigious Mount Carmel community, close to schools, parks, shopping, and all amenities, this home is ready for its next chapter. (id:60365)
1711 - 145 Columbia Street W
Waterloo, Ontario
Welcome to 145 Columbia St W #1711 Luxury Living with Stunning Views in Waterloos University District ! Elevate your lifestyle with this gorgeous 2-bedroom, 1-bathroom condo perched on the 17th floor of the sought-after 145 Society Condos. Offering clear, unobstructed views and a fully furnished, turnkey layout, this modern unit is the perfect opportunity for investors, students, and first-time buyers alike. Enjoy thoughtfully designed interiors and high-end finishes throughout. Sun-filled open-concept living space with floor-to-ceiling windows and breathtaking skyline views. Stylish kitchen with quartz countertops, chic backsplash, and built-in stainless steel appliances. Sleek luxury laminate flooring, contemporary light fixtures, and a designer media accent wall. Two spacious bedrooms featuring built-in desks, beds, side tables, and trendy barn-style sliding doors. World-Class Amenities Include. Fully equipped fitness center. Indoor basketball court. Yoga studio & rejuvenating sauna. Games room, media lounge, and party room. Spectacular rooftop terrace with panoramic views. 24-hour security, keyless entry, and professional business/study lounges. On-site Starbucks in the lobby Prime Location: Ideally located just steps from University of Waterloo, and walking distance to Wilfrid Laurier University, Uptown Waterloo, and the LRT Station this location offers unbeatable convenience and excellent rental income ( current rent is $2400 ). (id:60365)
783 Highway 6 N
Hamilton, Ontario
Charming Century Home on Expansive Flamborough Property This circa 1900 residence offers approximately 4,000 square feet of living space, including 5 bedrooms, 2 bathrooms, and character-filled features such as a graceful staircase and a turret. Situated on a picturesque property with a mix of open farmland and natural woodland, the home is complemented by a large 30' x 50' detached outbuilding, providing versatile space for storage, hobbies, or workshop use. Enjoy the privacy and tranquility of country living while remaining conveniently connected to Highway 6 and Concession 4. This is a rare opportunity to lease a spacious, character-rich home in a highly desirable Flamborough setting, perfect for families or those seeking a peaceful rural lifestyle. (id:60365)
129 Bluejay Crescent
Grey Highlands, Ontario
Expansive 7-Bedroom Custom-Built Home on 2+ Acres Minutes to Beaver Valley Ski Resort Welcome to this stunning custom-built four-season home, offering over 2,800 sq ft above grade, featuring 7 bedrooms and 4 full bathrooms. Situated on a private 2+ acre lot in an exclusive estate setting, the property boasts a fully fenced yard with gated entry and is just minutes from Beaver Valley Ski Resort, hiking trails, and the charming village of Kimberley. Perfect for full-time living, multigenerational families, or seasonal retreats, it also provides direct access to snowmobile trails for year-round outdoor adventure.Enter through a spacious foyer into a bright, open layout designed for comfort and function. The heart of the home is the open-concept kitchen with custom cabinetry, granite countertops, a 2023 stainless steel fridge, 2024 stove and dishwasher, plus ample storage. This space flows seamlessly into the dining and living areas, enhanced by abundant natural light. A cozy fireplace adds warmth and charm ideal for relaxing after a day outdoors. Step outside onto the expansive wrap-around deck overlooking a peaceful, treed setting that offers privacy and tranquility. Property Highlights: 7 Generously sized bedrooms, including a main floor primary suite 4 Full, well-appointed bathrooms ,Expansive entry with flowing open floor plan , Hardwood flooring throughout main living areas , Custom wood staircase , Fully renovated basement (2025) with recreation space and ample storage , Radiant in-floor heating for year-round comfort , Soft water & reverse osmosis systems, Well with constant pressure system (upgraded 2015) ,200-amp electrical service , Paved driveway (2023) , Detached double car garage Bonus: Detached 2,200 Sq Ft Outbuilding built in 2024, 20 ft ceilings, 3 insulated oversized doors, and its own 100-amp electrical service. Ideal for trades, hobbies, equipment storage or recreational use. A true gem in Beaver Valley! (id:60365)
783 Highway 6 N
Hamilton, Ontario
Vendor Take Back/Power of Sale - an exceptional opportunity to acquire 54.9 acres in sought-after Flamborough with tremendous investment and development possibilities. The property offers the potential for dual access from both Highway 6 and Concession 4, adding flexibility for future use. Approximately 30 acres are prime workable farmland, with the balance in natural woodland, making this a versatile and highly desirable parcel. A spacious century home (circa 1900) of approximately 4000 square feet also sits on the property, featuring 5 bedrooms, 2 bathrooms, and period details such as a charming staircase and turret. A detached 30' x 50' outbuilding provides additional utility. Rarely does a property of this scale, location, and opportunity become available - an exciting option for investors, developers, or those seeking substantial farmland with long-term potential. (id:60365)

