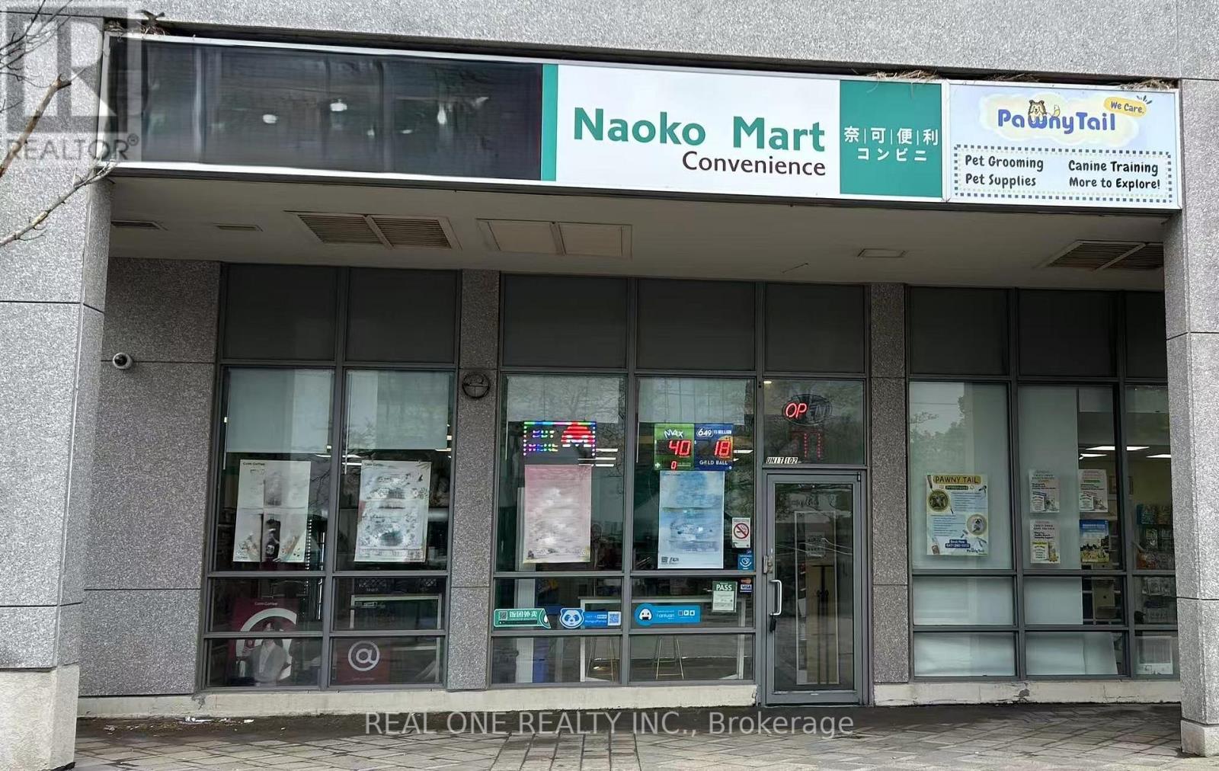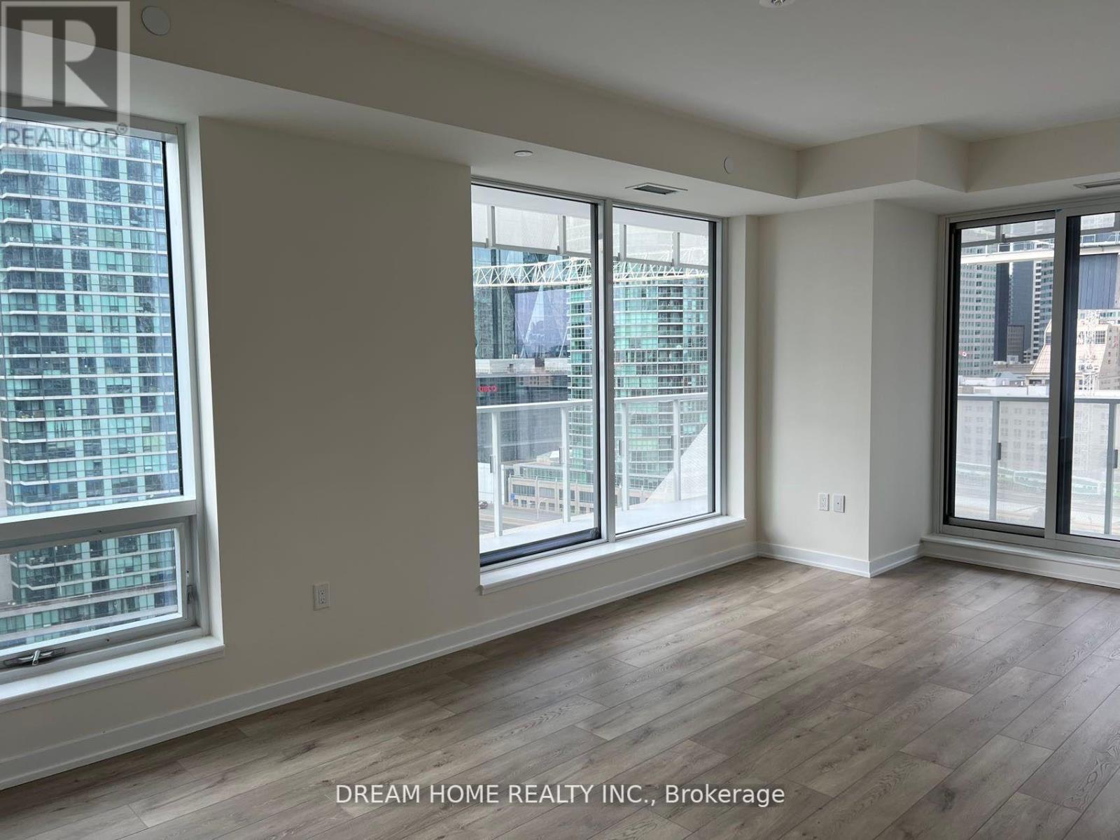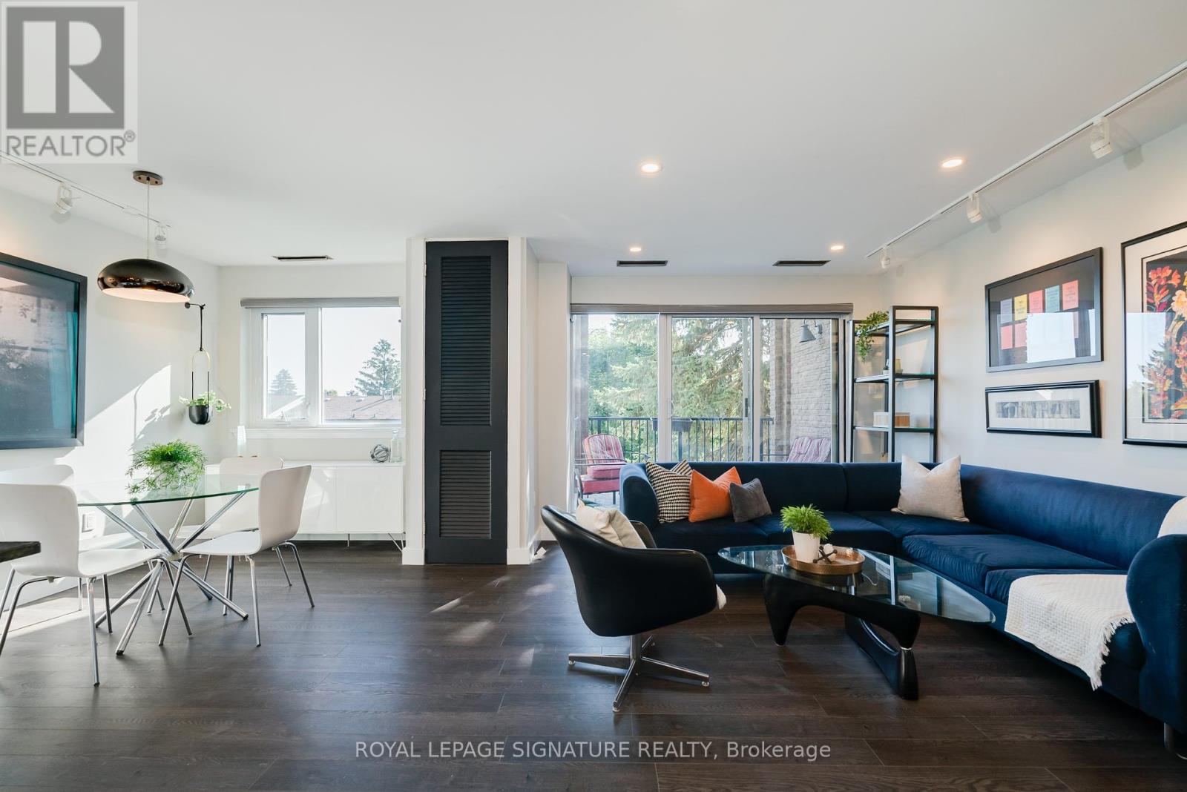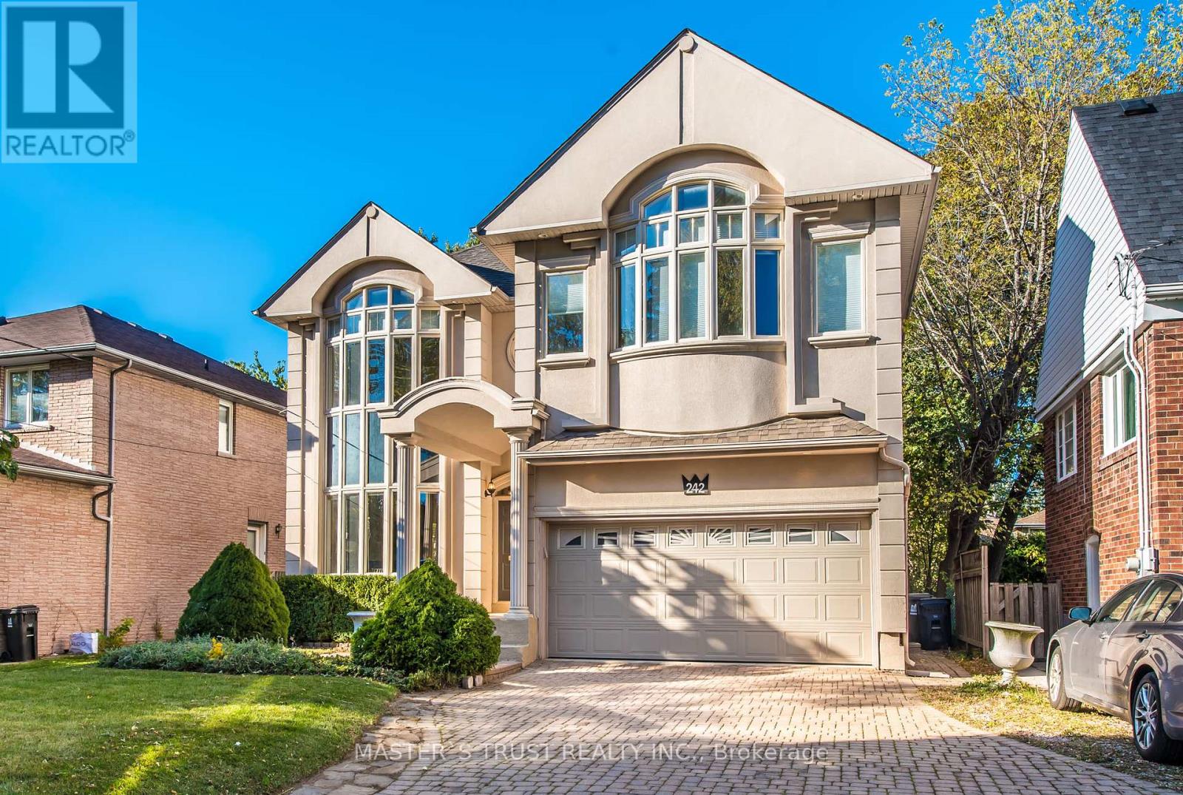15 White Avenue
Toronto, Ontario
Welcome to 15 White Ave. Tastefully upgraded detached home on a rare 50 ft x 115 ft ravine style lot with no rear neighbours, backing onto protected greenspace and a tranquil pond. Nestled on a quiet, family-friendly street, the property offers unbeatable convenience minutes from top schools, University of Toronto Scarborough, Highland Creek Village, Colonel Danforth and Highland Creek parks, plus quick access to HWY's 401/407 and half block walk to TTC. Inside, enjoy 2 floors and roughly 1,750 sqft of impeccably maintained living space with glowing teak hardwood floors throughout. The eat-in chef-inspired kitchen features Lagos Azul limestone floors, wall oven/microwave combo, peninsula gas cooktop, brand new stainless fridge and dishwasher (2025), plus quartz counters and backsplash (2020) for easy meal prep. Two generous main floor bedrooms share a freshly renovated 4pc bath (July 2025). Upstairs boasts a large sun-drenched open living area spanning the house width with family room, office space, skylight, second-storey walkout to deck and outdoor staircase to the backyard. Also upstairs: a 3rd bedroom and updated 3pc bath (2025) (could be versatile as dedicated primary suite). Smart home features include Ecobee thermostat, Ring doorbell, and August smart lock. Mechanical updates provide peace of mind: furnace (2020), A/C (2021), washer/dryer (2020), plus an interior-waterproofed unfinished basement with sump pump and new windows (2023) ready for your finish, offering approx 1,000 sqft of additional living space. Outdoors, relax in a lush, magazine-worthy private backyard oasis with natural square-cut flagstone patio and perennial garden with Orbit BLULOCK irrigation (2020) for low maintenance, ideal for morning coffees, sunsets, and weekend BBQ. EV-ready driveway with NEMA 14-50 charging outlet completes the modern conveniences. Move-in ready comfort, privacy, and every contemporary upgrade. 15 White Avenue delivers it all. Matterport and video tours attached. (id:60365)
310 - 400 Mclevin Avenue
Toronto, Ontario
DON'T MISS THIS GEM! NEWLY RENOVATED ** BRIGHT SUN-FILLED RENOVATED 2 BEDROOM + 2 BATH UNIT W/ ENSUITE LAUNDRY & OVERSIZED BALCONY. Stainless Steel Appliances, Granite Counters Throughout, MASTER BDRM FEATURES HIS/HER CLOSETS W/MIRRORED DOORS, NEWER APPLIANCES, FLOORING, & UPGRADED. Luxury Building W/ 24 HR Security @ Gate. Newly Renovated Rec Centre Inclusive of Sauna, Indoor Pool, Squash, Party room + More. Steps To the Mall, TTC, Hospital, Church, Library, 401 HWY. (id:60365)
102 - 60 Brian Harrison Way
Toronto, Ontario
Convenience store asset sale! Located next to TTC Scarborough Centre station in a bustling condo building, this 1000 sq ft store is fully equipped and was renovated two years ago. The sale includes all fixtures and equipment, except for the coffee equipment. This is a great opportunity to continue as a convenience store or to convert it into a coffee or dessert shop. The high-traffic location offers tremendous potential! ** All business-related information, including but not limited to business numbers, is provided by the Seller and has not been verified by the Listing Brokerage. Buyers are advised to conduct their own due diligence. ** (id:60365)
2109 - 15 Iceboat Terrace
Toronto, Ontario
Stunning 2 Bed 2 Bath In The Heart Of Downtown Toronto With Unobstructed South Lake View! , Bright, Sunny And Spacious Unit With An Open Concept On A High Floor. Upgraded With Miele Appliances! Brand New Washer And Dryer! Step To Lake, An 8-Acre Park. TTC, Library, Financial District. Close To Rogers Centre, Loblaws, Sobeys, LCBO, The Well, Highway, King West, Bars, Highway And All Amenities. 24-Hour Concierge, Pool, Gym, Games Rooms, Squash Courts, Yoga Studio, Visitor Parking, Pet Spa, Steam Room, Movie Theater, Jacuzzi, BBQ Area & More! 1 Underground Parking And Locker Included. (id:60365)
1304 - 28 Freeland Street
Toronto, Ontario
Bright Sunshine new condo In The Heart Of Downtown Toronto At Prestige One Yonge. This Sun- Filled Unit Features Modern Kitchen, 9Ft Ceilings, And A Den With Windows And A Closet That Could Serve As A Second Bedroom Or Workspace. Enjoy 24-Hour Concierge And Five-Star Amenities. Conveniently Located Near The Waterfront, Gardiner Express, Union Station, And The Financial And Entertainment Districts. (id:60365)
235 - 4005 Don Mills Road
Toronto, Ontario
Amazing Spacious Condominium Townhouse in Community Feeling Complex. 2 Bedrooms, 2 Bathrooms and Big Den. The Combined Living Dining Area is all Open Concept and includes a Huge Chef's Kitchen. You can Bar-B-Que on the Beautiful Stone Balcony with Arches. Brand New Compressor.Upstairs you Will Find a Newly Renovated 4 piece Bathroom that is Semi-Ensuite. The Primary hasa Large Walk-in Closet with it's own Vanity and Sink. This location, Don Mills and Steeles has easy access to Public Transportation, Quick Drives to 401, 404 & the 407. Close to Fairview &Don Mills Subway Station. Amenities include, Bike Storage, Exercise Room, Gym, Playground,Recreation Room and Sauna. Maintenance Fees include, Heat, Hydro and Cable TV.Desirable school district with AY Jackson High School, Highland Middle School and Arbor Glen Elementary School. This unit is perfect for Families, Downsizers or Investors. (id:60365)
Main - 33 Angus Drive
Toronto, Ontario
Modern and fully renovated 3-bedroom main floor unit in sought-after Don Valley Village, just steps to Seneca College and CMCC. This bright home features a smart split-level layout, spacious 3 bedrooms, and a contemporary kitchen. Conveniently located near Finch & Leslie Square, Sunny Supermarket, restaurants, cafes, and take-out spots. Enjoy easy access to TTC, GO Transit, Highways 401 & 404, Fairview Mall, and North York General Hospital. Ready for immediate move-in. Tenant responsible for 1/2 of utilities. (id:60365)
1406 - 35 Brian Peck Crescent
Toronto, Ontario
*** MUST SEE *** Sun Drenched & Spacious 2 Bedroom 2 Bathroom + Den Luxury Condo Includes Two (2) Full Parking (Near the Elevators), Locker & Incredible Facilities. Amazing Views Through 9' Floor to Ceiling Windows overlooking the luscious greenery of Sunnybrook Park!! All Amenities just steps away - Parks, Groceries, Shopping, Transit, And a Whole Lot More! State of the Art Building Amenities: Fitness, Theatre, Yoga, Indoor Pool, Media Lounge, Party Room, Billiards, and Much More. Short distance to Sunnybrook Hospital. (id:60365)
801 - 2 Augusta Avenue
Toronto, Ontario
Rarely available 3 bedroom corner unit with walk-out to 3 season terrace overlooking Toronto skyline and iconic CN Tower. In the heart of Queen West with fabulous restaurants, shops and cafes. Includes gym, yoga studio, indoor rock climbing wall, party room and on-site pet spa with wash station.Floor to ceiling windows with north and east views. (id:60365)
1401 - 50 Forest Manor Road
Toronto, Ontario
1 bedroom + flex unit, 641 sq. ft plus 203 sq. ft. balcony in a prime North York location. 9' ceilings and a southern exposure. The flex room with a sliding door, can easily serve as a second bedroom. Amenities including a karaoke room, a library with Wi-Fi, a swimming pool, and a party room. Steps to public transit and Fairview Subway, Fairview Mall, a community centre, public schools, parks, and FreshCo and TNT supermarket. Conveniently close to highways 404 and 401. (id:60365)
242 Empress Avenue
Toronto, Ontario
Breathtaking Luxury Custom Blt Home Located In Most Desirable Willowdale Area! 5-bed 4-bath on 2nd level with beautiful Skylight and large bright windows! Laundry room on 2nd floor! Minutes To Yonge Subway, Shops, Restaurants.Best School Earl Haig. Soaring 9Ft Ceilings On Main & 2nd Flr, Warm Sun Filled Home W/Stunning 2 Storey Picture Bow Window On Main Floor, Bow Window In Main Bedroom. Spa Like 7Pc Master Ensuite. 2 Gas Fireplaces, Gourmet Kitchen with Breakfast Bar & Breakfast Area, Marble Backsplash & Granite Counter Top Center Island. Beautiful Skylight. 2 sets of washer and dryer. Additional 5 bedrooms & 2 full bathrooms in basement can be made into 2 separate basement suites each with its own entrance, perfect for in-law suites with extra income potential! Brand new flooring in Basement! Direct access to double garage, driveway parks 4 cars! A generous deck and idyllic retreat in the backyard - great for relaxing or entertaining! (id:60365)
392 Princess Avenue
Toronto, Ontario
Welcome to Bayview Village Luxury -- a breathtaking custom-built home on a coveted 50' x 131.5' lot. This distinctive residence offers approx 5,500 sf of living space, 5+1 bedrooms and 8 bathrooms, blending timeless elegance with contemporary amenities for the ultimate in comfort and style. **Main Floor Highlights** Step into an impressive marble foyer, setting the tone for sophisticated living. Entertain guests in the formal living room or unwind in the spacious family room. Host memorable dinners in the elegant dining area. The modern kitchen is equipped with a Sub-Zero refrigerator, Wolf range, and Miele dishwasher, complemented by gleaming hardwood and marble finishes, coffered ceilings, and crown mouldings. A stylish library/office offers the perfect space for work or study. **Upstairs Sanctuary** The master suite is a true retreat, featuring a boudoir walk-in closet and a decadent 6-piece ensuite with a steam shower, heated floors, and premium fixtures. Four additional bedrooms each have private heated floor ensuites, ensuring comfort for family and guests. A second-floor laundry room adds everyday convenience. **Entertainment Oasis Basement** Enjoy year-round comfort in the walk-up basement, featuring hydronic radiant heated floors. Relax by the fireplace, enjoy drinks at the wet bar, or watch movies in the spectacular professional home theatre. A separate bedroom with a heated floor ensuite is ideal for guests or live-in help. **Location Advantages** Live the Bayview dream: steps from Bayview Village Mall and subway, boutique shops, parks, ravine trails, and tennis courts. Benefit from proximity to renowned schools: Hollywood Public School, Bayview Middle School, and Earl Haig Secondary School. Enjoy the convenience of no sidewalk maintenance, making winter easy. This is more than a house; it is an exceptional lifestyle in one of Toronto's most desirable communities, perfect for families and professionals seeking comfort, convenience, and timeless elegance. (id:60365)













