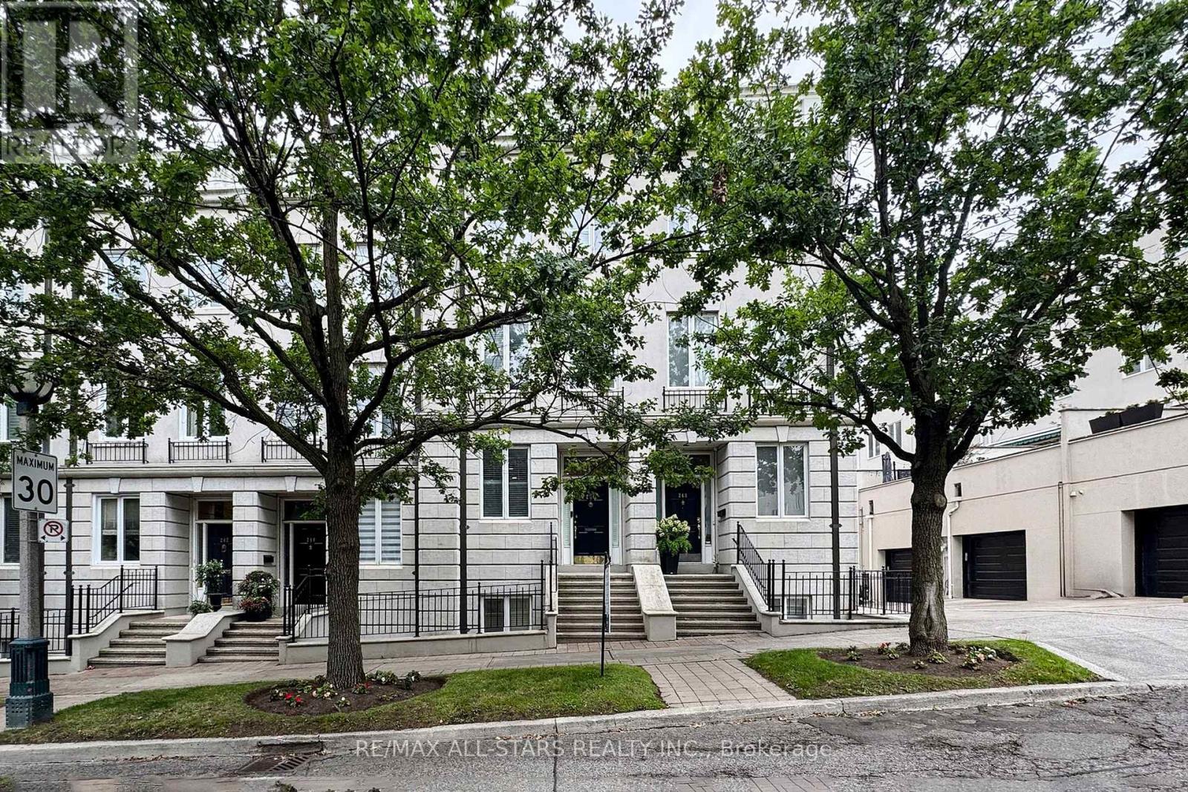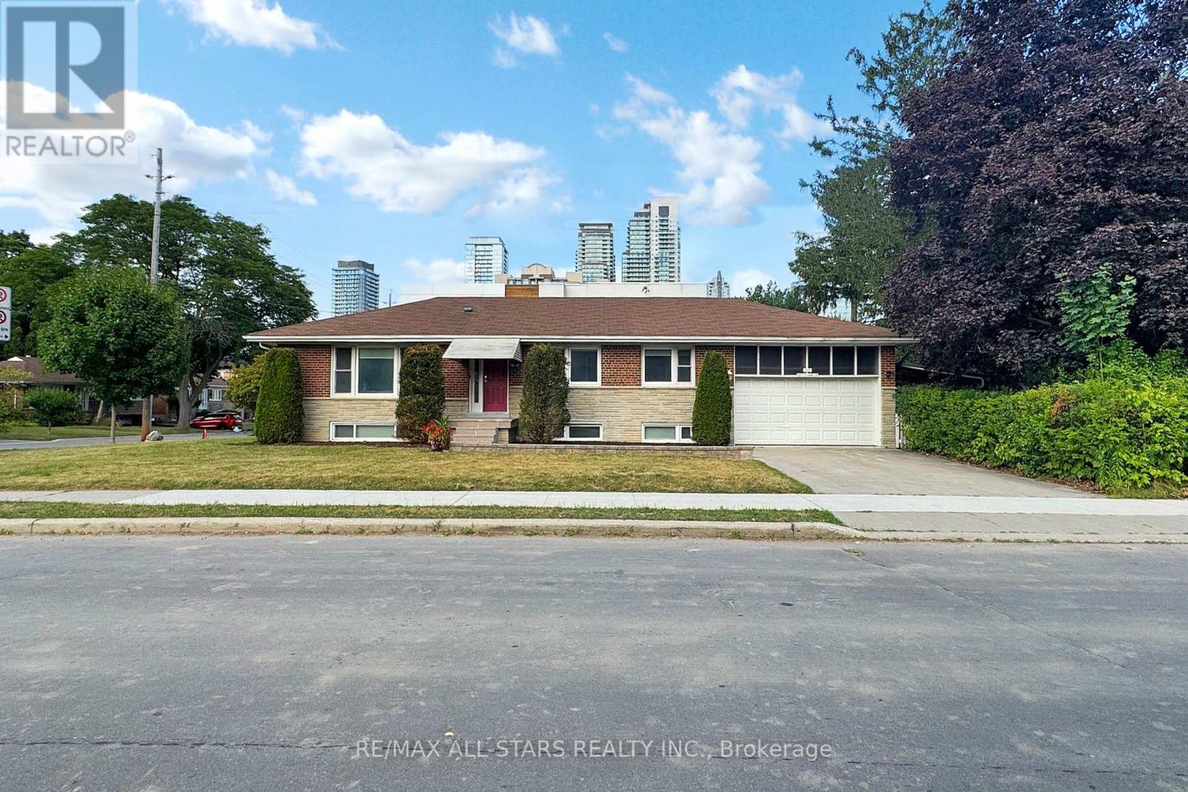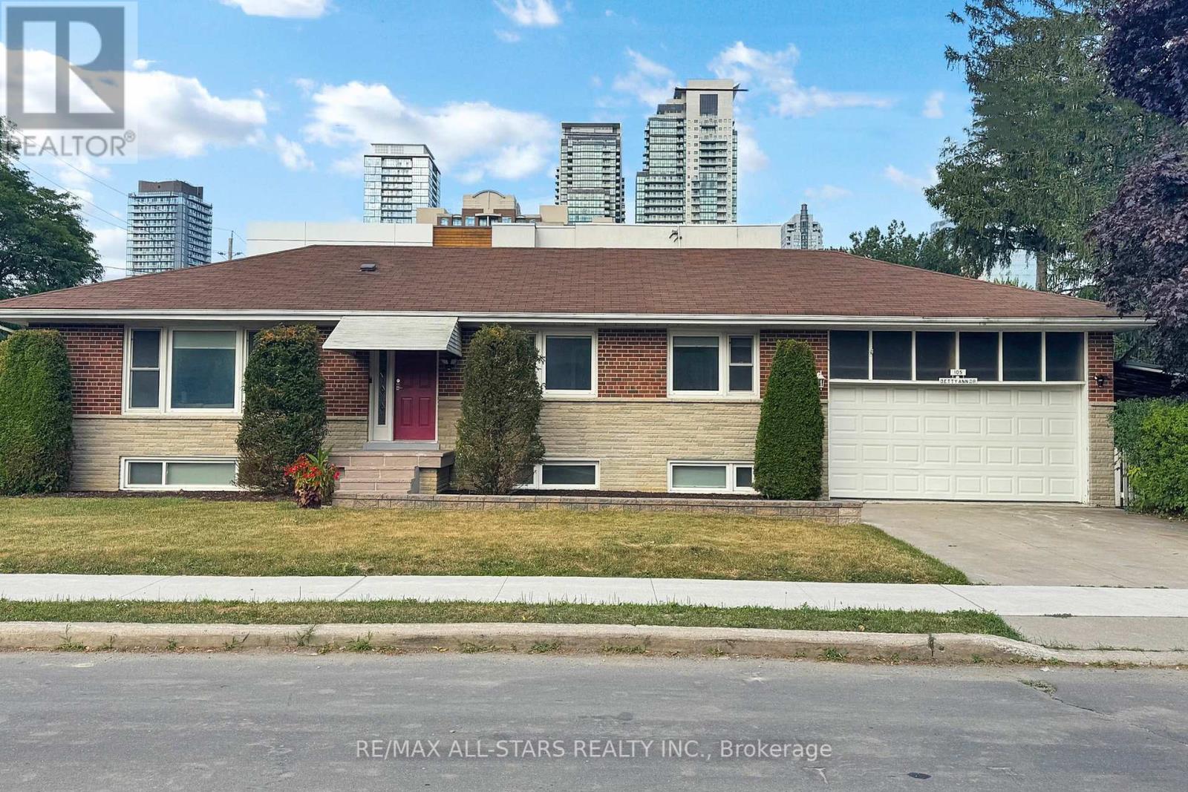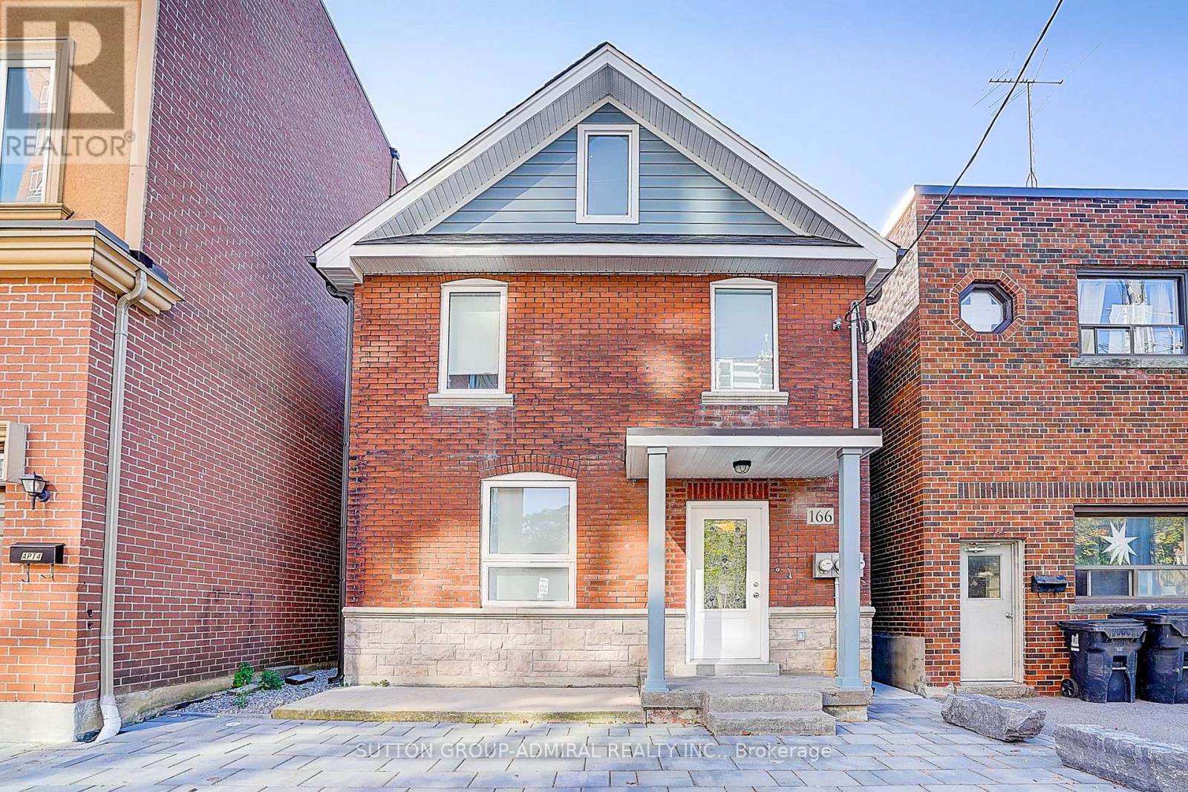15 Whitewood Road
Toronto, Ontario
A wonderful opportunity on one of Davisvilles best streets. This 28 x 125 foot bungalow has been loved by one family for a generation, and is now ready for the next family to make it their own. Generously sized living and dining rooms, and spacious bedroom (was originally 2 bedrooms), and a lower level with separate entrance from the side. Private back garden and separate single car garage. A fantastic location where everything you need is just outside your door. Steps to all the great shops and amenities of Bayview, and quick access to TTC. With the best neighbours you could have in this city, 15 Whitewood Road is a special location for the next owner to write their next chapter. (id:60365)
232 Ellerslie Avenue
Toronto, Ontario
2 Years New Contemporary home Backing Onto a Field Privacy, Luxury & Style in Willowdale West! This custom-built south-facing gem offers modern luxury and everyday comfort on a rare lot backing onto a field for ultimate privacy with no neighbours behind. Inside, soaring ceilings, custom wall paneling, and a bright open layout set the tone. The chefs kitchen impresses with marble counters, Sub-Zero & Wolf appliances, and an oversized island, complemented by a secondary kitchen for added convenience. The family room with marble fireplace walks out to a spacious deck overlooking the private yard an entertainers dream. Upstairs, the primary retreat boasts walk-in closets and a spa-inspired 7-piece ensuite with freestanding tub, glass shower, and heated tiled floors. Heated tile flooring continues throughout all tiled areas for year-round comfort. The finished lower level features soaring ceilings, radiant heated floors, a wet bar, gym space, and nanny/in-law suite. A large driveway adds to the appeal. Modern design, thoughtful details, and total privacy North York living at its finest! (id:60365)
3110 - 38 Grenville Street
Toronto, Ontario
***Fully Furnished **** Downtown Toronto Location! This Spacious 1 Bed + 1 Den Is In The Luxurious South Tower Of Murano Condos. Situated Right On Bay St. Great Layout And Easy Convert To 2 Bedrooms. Condo Offers Spacious Living and Dining Room, Modern Kitchen With Granite Countertop and Appliances, Ensuite Laundry With New Front Load Washer and Dryer, Large Primary Bedroom With Double Closet W/Mirrored Doors, Walk out to Balcony. Large Den Can be Used as an Office, Formal Dining Room or Second Bedroom. ***Beautiful View Of City , Steps To Everything, U Of T, Subway, Hospitals, Yorkville, Financial District And Much More. Great Bldg Amenities Include: Retractable Pool, Roof Track, Gym, 2 Guest Suite, Plenty Of Visitors Parking, Theater Rooms, 24 Hr Concierge. Excellent Living . Just Move in and Enjoy Downtown Living! (id:60365)
246 Walmer Road
Toronto, Ontario
For Sale 246 Walmer Rd (Casa Loma Area)Freehold Townhome | 3+1 Beds | 4 Baths | Approx. 2,600 sq. ft. finishedDescriptionThree-storey freehold townhome with a fully finished lower level. Main floor features an open-concept living/dining area with hardwood flooring and a walk-out to a private terrace, plus an eat-in kitchen with stainless steel appliances.LayoutSecond Floor: Large primary bedroom with walk-in closet and ensuite.Third Floor: Two bedrooms with hardwood flooring.Lower Level: Finished space with 4th bedroom and 3-pc bath.Parking/AccessBuilt-in garage with interior access plus one surface parking space.LocationNear Dupont Station, Casa Loma, parks, schools, and amenities in the Annex and Yorkville. (id:60365)
105 Betty Ann Drive
Toronto, Ontario
For Sale 105 Betty Ann Dr (Willowdale West)Detached Bungalow | 50' 135' Lot | Built-in 2-car Garage + Driveway ParkingOverviewDetached bungalow on a 50 ft 135 ft lot, updated and maintained. Three levels of finished space plus a fully finished lower level with separate side entrance.Main LevelOpen living/dining layout with pot lightingKitchen with newly installed stainless steel appliancesLarge windows for natural lightFour bedrooms and four bathroomsLower LevelSeparate side entranceTwo distinct areas suitable for multigenerational/extended livingThree additional bedroomsOpen recreation areaShared laundry areaWalk-out to backyard via finished concrete stepsFeatures & Updates200 AMP electrical panelUpdated mechanical systemsHard-wired smoke detectorsSecurity systemBuilt-in garage with direct interior access + driveway parking for four vehiclesSouth-facing backyardUpdated front stonework, landscaped gardens, and renovated entry stepsLocationClose to schools, Edithvale Park & Community Centre, TTC subway, Yonge Street retail/dining, with quick access to Hwy 401 and Allen Rd. (id:60365)
105 Betty Ann Drive
Toronto, Ontario
For Sale 105 Betty Ann Dr (Willowdale West)Detached Bungalow | 50' 135' Lot | Built-in 2-car Garage + Driveway ParkingOverviewDetached bungalow on a 50 ft 135 ft lot, updated and maintained. Three levels of finished space plus a fully finished lower level with separate side entrance.Main LevelOpen living/dining layout with pot lightingKitchen with newly installed stainless steel appliancesLarge windows for natural lightFour bedrooms and four bathroomsLower LevelSeparate side entranceTwo distinct areas suitable for multigenerational/extended livingThree additional bedroomsOpen recreation areaShared laundry areaWalk-out to backyard via finished concrete stepsFeatures & Updates200 AMP electrical panelUpdated mechanical systemsHard-wired smoke detectorsSecurity systemBuilt-in garage with direct interior access + driveway parking for four vehiclesSouth-facing backyardUpdated front stonework, landscaped gardens, and renovated entry stepsLocationClose to schools, Edithvale Park & Community Centre, TTC subway, Yonge Street retail/dining, with quick access to Hwy 401 and Allen Rd. (id:60365)
166 Vaughan Road
Toronto, Ontario
Fully Renovated Home, Ideal for Families or Professionals | Move-In Ready, Welcome to this beautifully renovated, spacious home in a prime Toronto location. Offering flexibility and modernity, this home is perfect for a single family seeking comfort, convenience, and functionality with the option for a professional home office setup. Fully renovated top to bottom, Laminate flooring throughout,potlights and modern finishes, Large windows providing natural light throughout, Flexible layout great for professionals or those working from home, great location, Convenient and central, with easy access to transit, shopping, schools, and parks (id:60365)
202 - 66 Gerrard Street E
Toronto, Ontario
For Lease 66 Gerrard St E, Suite 202 (Gerrard & Church)Second-Floor Corner Office | Approx. 1,200 sq. ft.DescriptionSecond-floor corner office suite with two enclosed offices (glass partitions), open work area, kitchenette, and a private washroom. Large windows provide natural light. Recent upgrades include energy-efficient lighting. Access is fob-secured in a managed building. Located beside a medical clinic.HighlightsApprox. 1,200 sq. ft. (second floor, corner exposure)Two glass-front offices + open area Kitchenette and private washroom Large windows; upgraded lighting FOB-secured entry LocationSteps to Toronto Metropolitan University; TTC streetcar and nearby subway; surrounded by residential buildings, restaurants, and local amenities.UsesSuitable for professional office, healthcare services, wellness practices, and other uses. (id:60365)
1805 - 25 Mcmahon Drive W
Toronto, Ontario
LEASED CONDITIONAL, STILL SHOWING. Discover modern luxury and breathtaking views in this new, stunning 2-bed, 2-bath condo in the highly sought-after Bayview Village community. Spanning 768 sq. ft. of beautifully designed interior space, this residence also features a generous 168 sq. ft. heated terrace with panoramic south, west & north views, perfect for relaxing or entertaining your friends & family. Cook your favourite meals in style, with high-end Miele stainless steel appliances, sleek quartz countertops, & a striking Calacatta backsplash. The condo boasts ample storage throughout with all cabinetry featuring a beautiful wood-grain laminate finish, soft-close dovetail drawers, & accent valence lighting for a modern, sophisticated look. This master-planned community features a wealth of amenities, including basketball, volleyball and tennis courts, outdoor and indoor fitness facilities, an outdoor pool ft. BBQ area and a Japanese zen garden, sauna, a bowling alley, a golf simulator & golf putting green, a piano & wine lounge and so much more! (id:60365)
2012 - 125 Western Battery Road
Toronto, Ontario
Recently renovated with a new washer, New faucet, and LED lighting, this bright 1-bedroom + large den, 2-bath condo offers unobstructed lake views and stunning west-facing sunsets. Floor-to-ceiling windows flood the space with natural light, while double-layer zebra blinds enhanced style and privacy. Open-concept kitchen with stainless steel appliances and granite breakfast bar flows into a spacious living/dining area ideal for relaxing or entertaining The master bedroom offers a contemporary 4-piece ensuite, featuring a bathtub, separate glass-enclosed shower, elegant, stylish vanity, and modern toilet, creating a private sanctuary of comfort and style. A walk-in closet, and entrance access to a balcony. The large den can function as a second bedroom or home office. All are breathtaking panoramic views without any buildings blocking your sightline. Walking distance to 24-hour supermarket-Metro, Starbucks, banks, shops, restaurants, and entertainment. Concierge/ Security Service, building amenities such as gym, conference room, etc. Price also includes one parking spot and locker. A stylish, convenient & spacious, must-see Liberty Village gem. (id:60365)
3306 - 395 Bloor Street E
Toronto, Ontario
Welcome to The Rosedale on Bloor Unit 3306 where luxury meets lifestyle in the heart of downtown Toronto. This bright and modern suite is perched on a high floor with unobstructed panoramic views of a beautiful northern skyline. a scenic view with a lush canopy of mature trees, offering a rare blend of urban energy and natural serenity. Featuring an efficient layout, this unit is bathed in natural light with an open, airy feel. The versatile den is perfect as a home office, study area. Contemporary finishes include wide plank flooring, a sleek kitchen with quartz countertops, stainless steel appliances and modern cabinetry. A special feature is that a spacious locker is included with this unit for added storage value. The unit is also equipped with Fiber-ready / Rogers Fibre-to-the-Home. Ideally located at the intersection of Bloor Street and Sherbourne, this is true city-center living. Just steps away from Sherbourne subway station, and minutes to U of T, Yonge & Bloor, Yorkville shopping, restaurants and major hospitals. Whether commuting, working from home, or exploring the city, everything is within reach. Residents can enjoy access to a full suite of upscale amenities including a state-of-the-art fitness centre, a gorgeous indoor pool, a rooftop terrace with BBQ, a party room that has a ping pong table, theater room, 24/7 concierge, and more offering the convenience of hotel-style comfort and convenience. This unit is ideal and perfect for students, end users or investors looking for location, luxury, and long-term growth. Great chance to own one of the best view and to experience elegant urban living at The Rosedale on Bloor. Some images are virtually staged for inspiration. **EXTRAS** Window coverings, electric light fixtures, steel appliances, glass stove, oven, range hood, dishwasher, washer and dryer. (id:60365)
3606 - 70 Distillery Lane
Toronto, Ontario
Fully Furnished Unit With Superb Layout And Professionally Designed In Historic Distillery District. 1070 Sf Of Living Space And 375 Sq Ft Of Wrap Around Balcony With Breath Taking View Of The Lake. Professionally Design Unit. Close To Transit. Walk To Historic Distillery District. Close To Shopping & Restaurants. Minimum One Year Lease. (id:60365)













