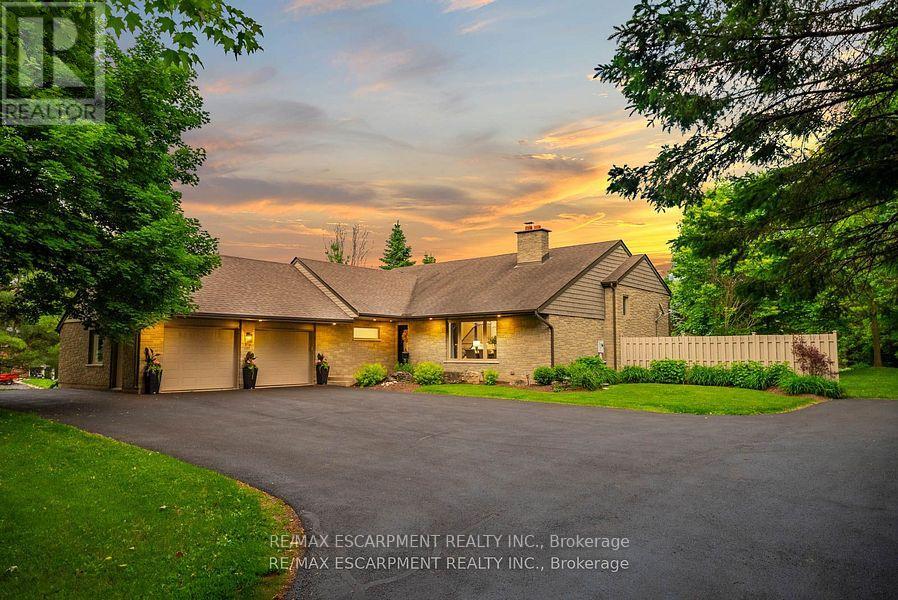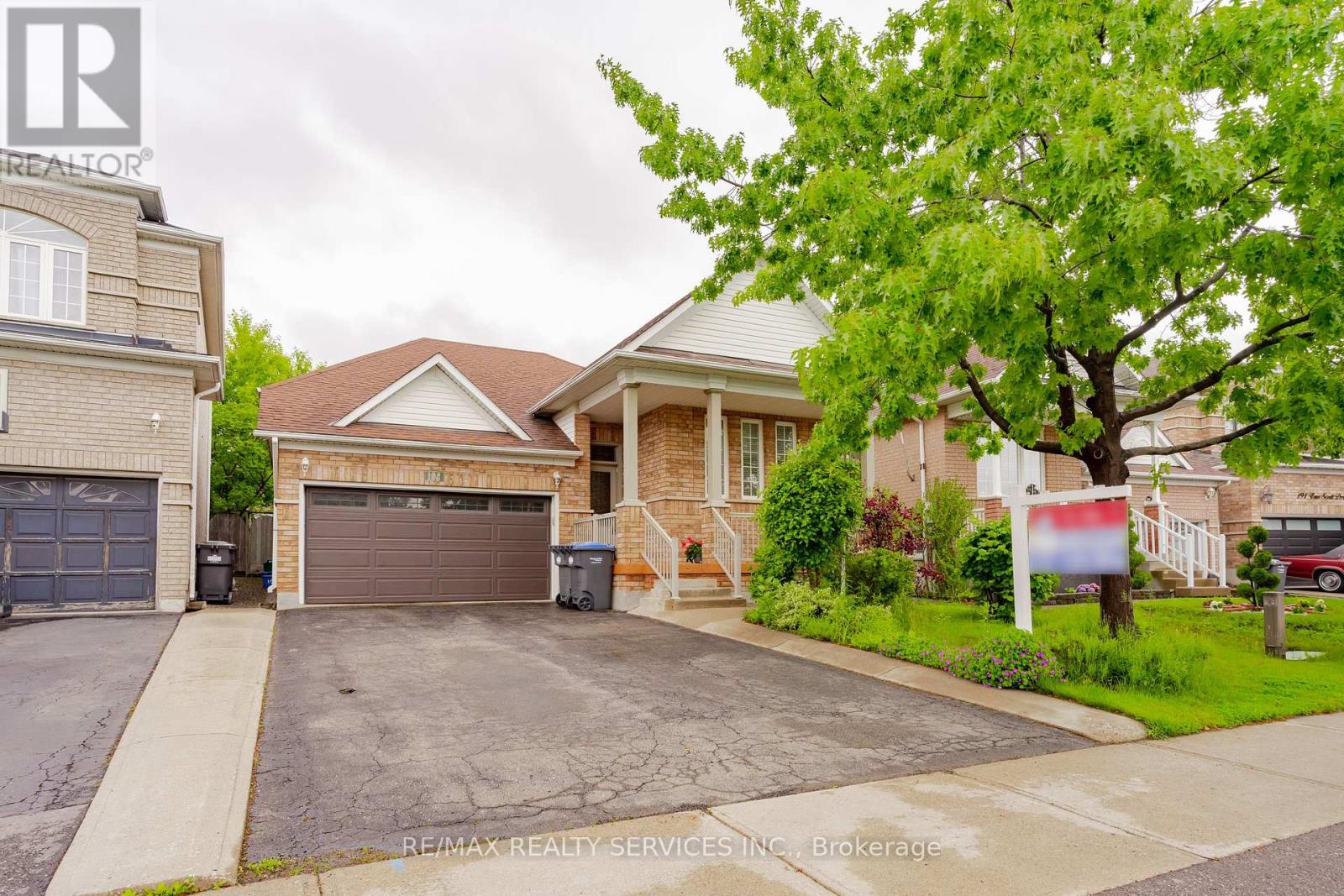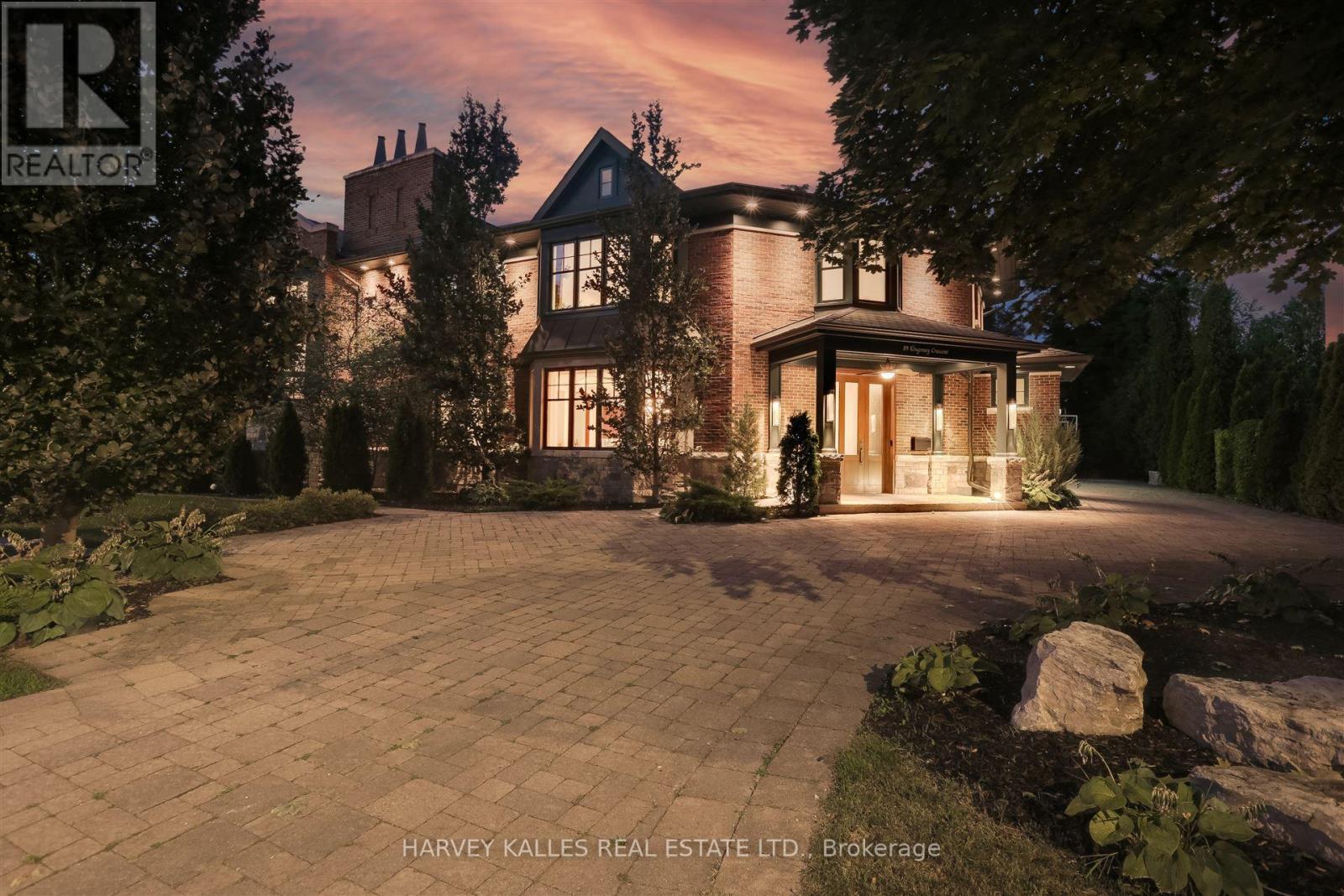2010 - 28 Ann Street
Mississauga, Ontario
Experience contemporary living at Westport, a stunning modern residence in the heart of Port Credit. This bright and spacious 1-bedroom plus flex room, offers a perfectly designed layout for young couples and singles. The open-concept interior features high-quality finishes and is equipped with state-of-the-art smart home technology, including a central touchscreen to control your climate, intercom, and front door security. The sleek kitchen boasts modern, integrated appliances, while a large private balcony provides a perfect extension of your living space for entertaining or enjoying quiet moments. The well-proportioned bedroom includes a walk-in closet or ample storage, blending style with functionality. Westport offers a complete resort-style living experience. The amenities include a state-of-the-art fitness centre with a yoga studio, a chic party room, a dedicated kids' room, an elegant amenity lounge, and beautifully designed outdoor communal areas. The location is a commuter's dream, situated next door to the Port Credit GO Station for a swift and easy journey to downtown Toronto. Immerse yourself in the vibrant village atmosphere with waterfront parks, the lake, and the marina just minutes away. Enjoy immediate access to the boutique shops, acclaimed restaurants, and charming cafes that make Port Credit one of the most desirable neighbourhoods. This suite perfectly blends style, technology, and convenience, offering an exceptional rental opportunity in a premier location. (id:60365)
897 Farmstead Drive
Milton, Ontario
Gorgeous Double Car Garage Home near Schools, Public Transportation, Milton Hospital and Milton Sport Centre. Open Concept Kitchen with Stainless Steel Appliances And Huge Pantry . Corner Lot with Full Of Light. Hardwood Floors, No Carpet Freshly Painted. Brand New Window Coverings. Upgraded Light Fixtures. All Wood Staircase. Quiet Oversized Fenced Yard with partial Stone work. Garage Entrance to the house. Two car Parking in the drive way. Huge Basement. (id:60365)
3009 - 2212 Lake Shore Boulevard W
Toronto, Ontario
Prestigious "West Lake" Condo complex with stunning 1 bdrm + 1 den hardwood throughout, east exposure offering an unblocked lake view. This 650 sqft bright open floor plan won't disappoint. This condo offers 9.5 ft ceiling, 2 lockers, floor to ceiling windows and a den perfect for work at home space. Located steps from Metro, Shoppers, LCBO & just minutes to TTC, Go Station, QEW & HWY 427. Residents enjoy access to Club W offering amenities such as a gym, indoor pool, sauna, yoga studio, theatre, party rooms, BBQ area, meeting and media rooms, guest suites, 24 hour concierge, security & outdoor patio oasis. (id:60365)
3397 Destination Drive
Mississauga, Ontario
Bright and spacious 2Br + 2Wr basement apartment with a private side entrance in the highly sought-after Churchill Meadows area. Featuring two generously sized bedrooms, including a primary bedroom with its own 3-piece ensuite. A total of two modern 3-piece bathrooms, no carpet throughout. Stylish and modern finishes throughout. Enjoy nearly 1,000 sq ft of open-concept living space, a large kitchen with backsplash, large living space, dining/breakfast area, private laundry, fridge, stove, and a new dishwasher. Abundant natural light from multiple windows. Includes one dedicated parking spot. Conveniently located just steps from parks, schools, public transit, shopping, and retail plazas. Absolutely stunning! (id:60365)
2038 15th Side Road
Milton, Ontario
As you approach 2038 15 Side Road, you're immediately welcomed by a long, tree-lined driveway framed by mature maple trees - there's a sense of privacy and tranquility even though you're just minutes from the city. Set on over an acre of land, this property provides space, seclusion, and convenience in an exceptional setting. The home has been thoughtfully renovated throughout. The kitchen features all-new custom cabinetry, quartz countertops, and a newly installed window overlooking a composite deck - perfect for outdoor dining and entertaining. The stunning hardwood floors have been professionally sanded, stained, and finished with tongue oil, while the lower level is enhanced with high-pile carpet. Upstairs, built-in cabinetry in the bedrooms maximizes storage while maintaining a clean, tailored aesthetic. Popcorn ceilings have been professionally removed and refinished, and upgraded lighting pot. lights. and designer fixtures have been installed throughout. Window coverings and drapery are all custom-fitted. The lower-level bathroom has been fully renovated, and the geothermal heating(fantastic for energy savings) system has been recently serviced for efficiency and reliability. With three bedrooms on the upper level and two additional bedrooms in the walk-out lower level, you've got plenty of space for family and friends. The basement receives tons of natural light and functions as an additional living space- a fantastic space for guests, a home office, or multi-generational living. Outdoors, the property continues to impress with a heated pool and hot tub. This is Muskoka in the city...combining over an acre of land with quality craftsmanship, privacy, and proximity to amenities, you can enjoy a peaceful, retreat-like lifestyle within close reach of the city. (id:60365)
Basement - 69 Vezna Crescent
Brampton, Ontario
Recently Completed Legal 1 Bedroom Apartment Ideal For Single Professional Or Couple. Features Separate Outside Ground Level Entrance Leading To A Bright And Spacious Unit With Laminate Flooring And Large Windows. Includes In Suite Washer And Dryer, Large Eat-In Kitchen With Quartz Counters, Backsplash Tile And Stainless Steel Appliances. Full Bathroom With Quartz Surround. Large Bedroom With Built-In Closet And Large Above Grade Windows. In Suite Storage Room. Great Location Close To Mount Pleasant GO Station, Schools, Parks And Easy Highway Access, Steps To Transit And Walking Distance To Wal-Mart And All Shopping Conveniences. Includes One Dedicated Parking Space. Tenant To Pay 30% Of Monthly Utilities. Ideal For Non Smokers With No Pets. The Owner Occupies The Upper Level Of The Home. Landlord Requires Tenants To Provide A Signed Rental Application; Employment Letter Stating Position, Salary And Length Of Employment; Satisfactory Credit Score; Three Recent Pay Deposits/Statements; Reference Letter. Tenant Responsible For Their Own Contents Insurance. (id:60365)
6 Cassander Crescent
Brampton, Ontario
This move-in ready detached home is priced to sell. Opportunity to get a fully detached house in the heart of Brampton and update over time to truly make it your own. Located on a quiet, family-friendly crescent. Features brand new flooring and freshly painted walls in all three bedrooms and the staircase. Updated windows throughout enhance comfort and efficiency. The finished basement includes a half-bath and flexible room ideal for extended family or guests with potential to convert the space into a self-contained in-law suite or secondary apartment. Enjoy a spacious, well-maintained yard with a mature pine tree, large backyard with fire pit, and a walkout deck - Motivated seller. (id:60365)
201 Holloway Terrace
Milton, Ontario
Welcome to 201 Holloway Terrace, a stunning home offering over 3,500 sq ft above grade plus a professionally finished basement over 1500 sqft the perfect opportunity for your family to upsize in one of Milton's most sought-after neighborhoods. This grand 4+3-bedroom, 5-bathroom home sits on a rare 49.35 x 90.48 ft lot with exceptional curb appeal, interlock & stone driveway, and beautifully landscaped front and back yards. Inside, you'll find a spacious, sun-filled layout designed for modern family living separate living, dining, and family rooms, plus a main floor den that's ideal as a home office or guest suite. The huge kitchen is a chefs dream, featuring large countertops, quality millwork, stainless steel appliances, a large island, and a bright breakfast area that opens through French doors to your private stamped concrete patio facing backyard. The impressive family room offers cathedral ceilings, floor-to-ceiling windows, and a cozy gas fireplace for relaxing movie nights. The grand foyer showcases a solid wood staircase with black, iron picket railings and a stair lift (can be removed and patched/painted for the buyer upon request). Upstairs, enjoy four generous bedrooms two with ensuite baths and two sharing a Jack & Jill. The fully finished basement is a standout, with its own kitchen, coffered ceilings, two additional bedrooms, a 3-piece bath, and a dedicated office space perfect for extended family, guests, or a separate living area. Located steps from downtown Milton, close to top-rated schools, hiking trails, parks, leisure centers, and just minutes to highways, GO Transit, Pearson Airport, Toronto Premium Outlets and restaurants everything your family needs is right here. Move-in ready and beautifully maintained make this exceptional home your family retreat (id:60365)
195 Van Scott Drive
Brampton, Ontario
Looking for a Move in Bungalow featuring Comfort & Style in a very Desirable Area close to all amentias. Home Features Spacious Entrance & Separate Entrance from Garage. Formal Living and Dining Room. Renovated Family Size Kitchen , 4 Appliances, Ceramics, Walkout to Deck, Landscaped & Fenced Yard. Main Floor Features 2 Generous Bedrooms , Primary , 4 pc Ensuite & Walk in Closet. Entrance from garage leading to basement featuring 10 ft Ceilings, 4 pc bath , over size bedroom, above grade windows, R/I kitchen , Load of storage, Cold Cellar. Do not miss this one, book your appointment. (id:60365)
198 Archdekin Drive
Brampton, Ontario
Bright, Spacious & Exceptionally Versatile....Welcome to Your New Home in Brampton! Located in one of Bramptons most sought-after neighbourhoods, this beautifully maintained 4-bed, 3-bath detached home delivers comfort, functionality, and room to grow. From the moment you enter, you're welcomed by a bright open-concept living and dining area, filled with natural light streaming through large front-facing windows. The family-sized eat-in kitchen is ideal for everyday meals and gatherings, offering a seamless walkout to the backyard~making indoor-outdoor living a breeze. Step outside and discover a remarkably large and serene backyard with a southwest exposure, providing sun-filled afternoons and endless space for relaxing, playing, or future landscaping visions. Upstairs, four generously sized bedrooms provide the ideal layout for families of all sizes, while the finished basement with a separate entrance is a standout feature. Complete with its own kitchen and bathroom, this space offers incredible flexibility~perfect for in-laws, guests, a private workspace, or potential rental income. With quick access to highways, transit, shopping, parks, and schools, this home offers both serenity and connectivity. A unique opportunity to enjoy space, light, and location~dont let it pass you by! (id:60365)
89 Kingsway Crescent
Toronto, Ontario
Welcome to 89 Kingsway Crescent an extraordinary and architecturally significant residence that seamlessly fuses timeless elegance with modern luxury. Designed by award-winning firms Howard Rideout Architect & MW Hall, the home spans over 6,500 square feet above grade on over half an acre in the heart of The Kingsway. This beautiful one-of-a-kind home is a study in contrast and harmony. The stately front façade pays homage to the historic charm of the neighbourhood, while the rear garden elevation and interior spaces are strikingly contemporary defined by soaring ceiling heights, clean lines, and expansive glass that frame spectacular views over the Humber River Valley. The main floor is designed for both entertaining and everyday ease, featuring 17-ft sliding glass doors that open to the deck overlooking the lush rear garden. A dramatic octagonal dining room anchors the open-concept chefs kitchen and living areas.The home features a generous main floor guest suite/home office, wide hallways and doors and a large elevator for full accessibility throughout, a heated 3-car garage, and a heated driveway with additional on-site parking. Upstairs, the primary retreat is pure serenity, with dual ensuite baths, two walk-in closets, a massage room, and a whirlpool tub overlooking the treetops. The 3 additional bedrooms on this level are oversized with ensuite bathrooms. The large laundry room, and laundry facilities on the other levels, adds practical convenience.The fully finished lower level offers an expansive open-concept layout with 10-foot ceilings and walkout to the rear yard. Designed and built with sustainability in mind, the structural insulated panel envelope with geothermal heating and cooling provide superior energy efficiency and year-round comfort. This home offers a rare opportunity to live in a tranquil, natural setting - with easy access to Humber River parks, top-rated schools, boutique shops, and cafes without compromising luxury, design, or space. (id:60365)
3811 Lake Shore Boulevard W
Toronto, Ontario
**Prime Retail/Commercial Opportunity in Long Branch**Welcome to 3819 Lake Shore Blvd W. 563 sq ft (floor plan) above grade and 5623 sq ft below grade. a highly visible, street-level commercial unit in the heart of Toronto's rapidly developing Long Branch neighborhood. Offering approximately 895 sq ft on the main floor, this flexible space is ideal for a variety of uses, including retail, professional office, creative studio, health and wellness services, or boutique offerings. The unit benefits from **excellent pedestrian and vehicle exposure** along Lake Shore Blvd, with a **large open-concept layout** that makes it easy to customize to your business needs. A spacious **full-height basement with a washroom** adds valuable utility for storage, operations, or supplementary workspace. Situated in a vibrant mixed-use corridor, the area is home to a diverse population of**single-family homes, low-rise condos, and apartments**, contributing to steady local traffic and community engagement. The neighborhood continues to attract young professionals, families, and new businesses thanks to its **lakeside charm, walkability, and ongoing development**.**Transit is a major advantage**, with the Long Branch GO Station just steps away, providing direct access to downtown Toronto. Additionally, the 501 Queen streetcar and TTC bus routes are at your doorstep, making it easy for customers and employees alike. This is a rare chance to establish your presence in a growing, well-connected neighborhood with a strong sense of community. Don't miss out on this opportunity to bring your business to Long Branch. PLEASE NOTE: LANDLORD REQUIRES A 365 DAY TERMINATION CLAUSE. PLEASE SIGN DISCLOSURE. (id:60365)













