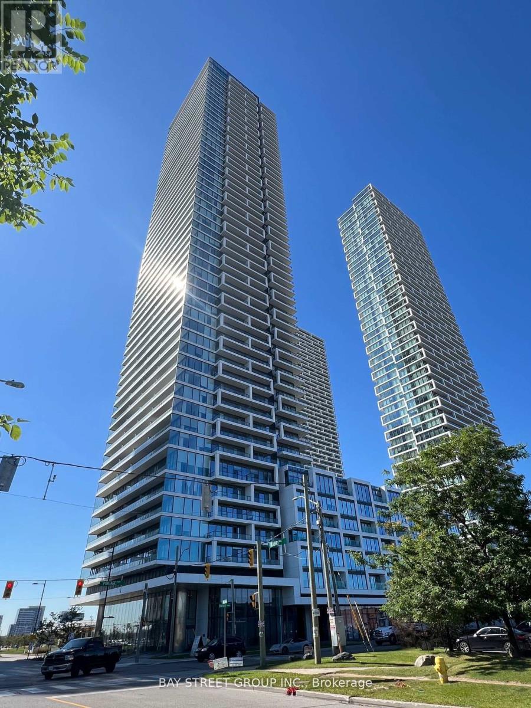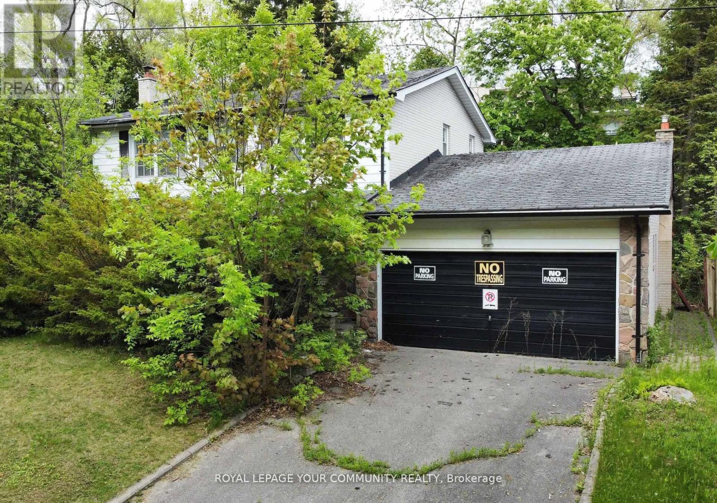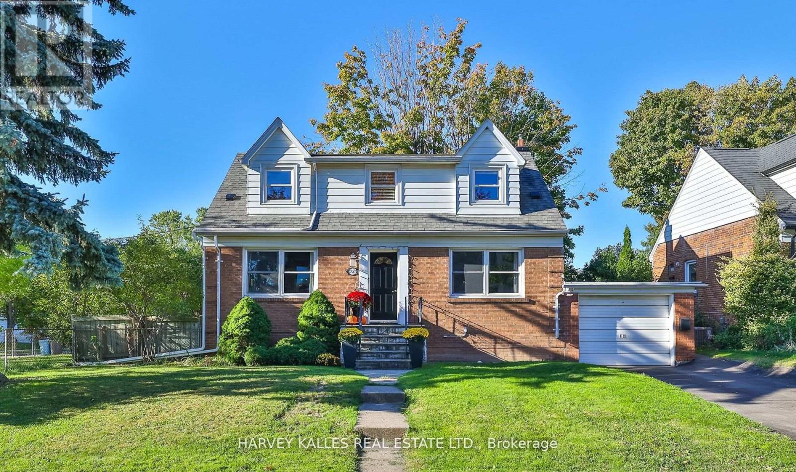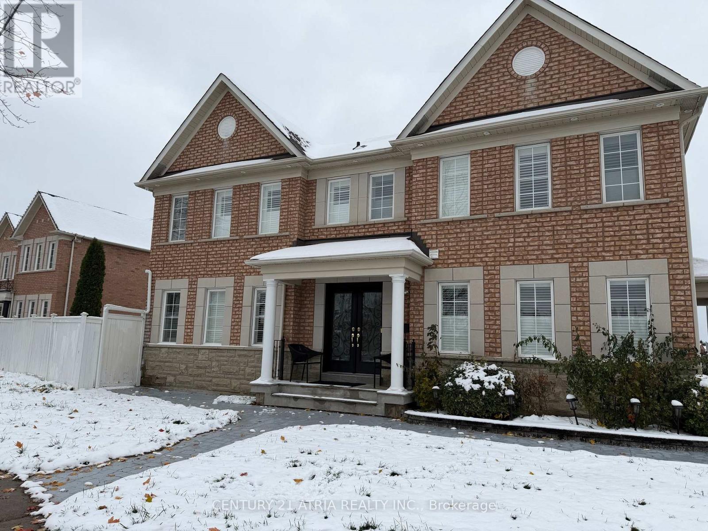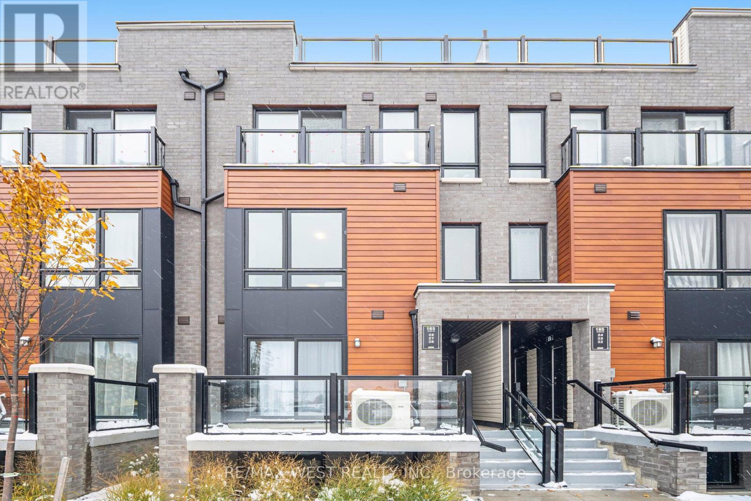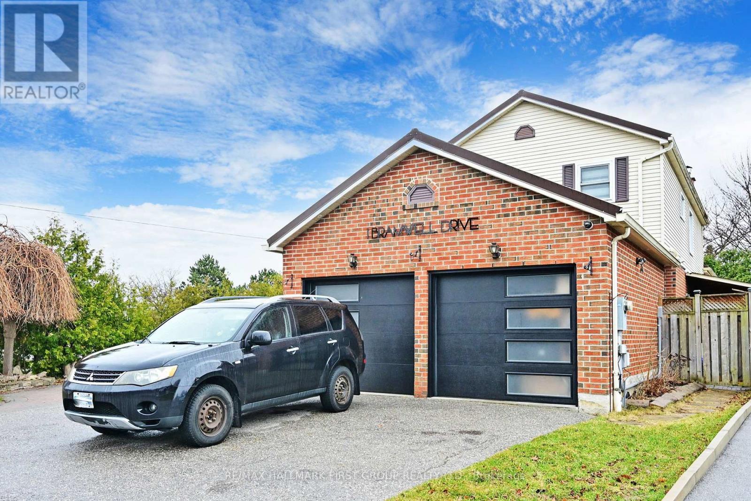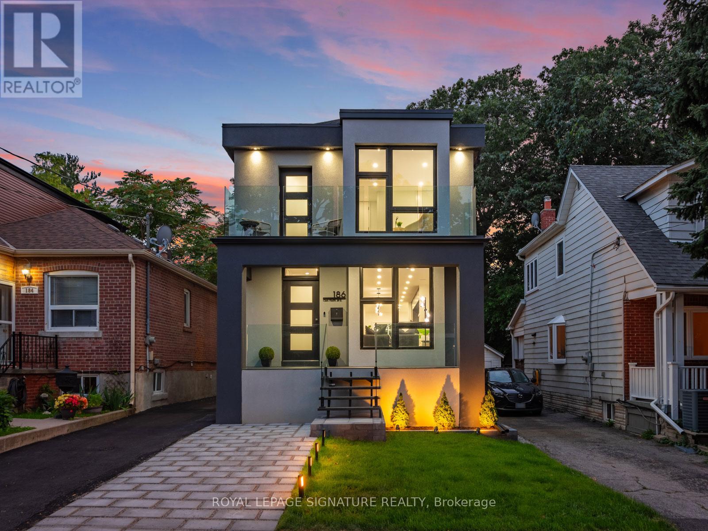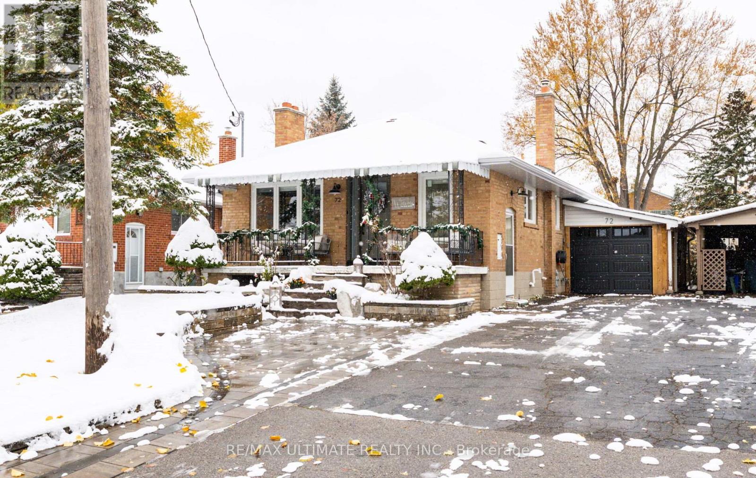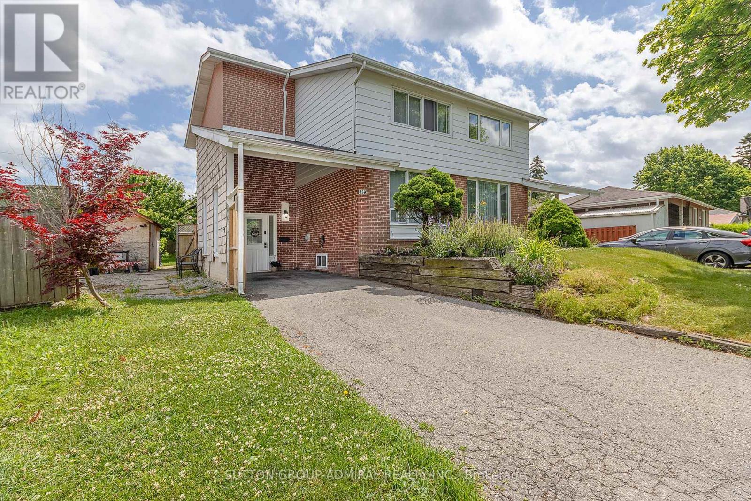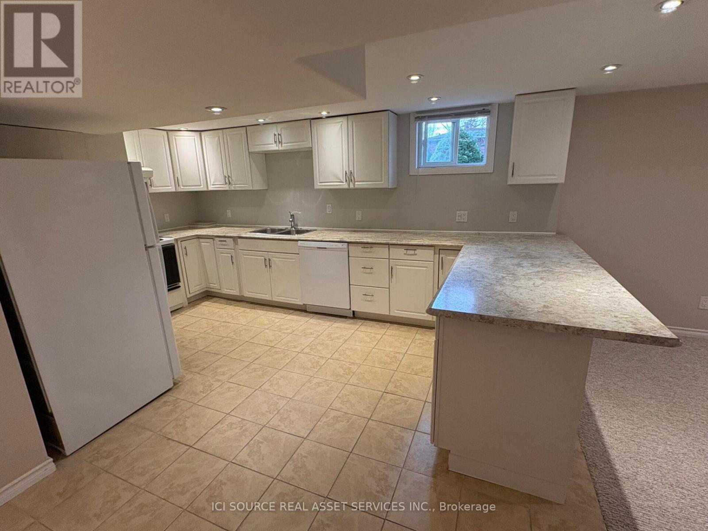47 Victoria Street E
Innisfil, Ontario
Very well maintained, super clean, and upgraded 3 bedroom all brick bungalow in sought after Cookstown neighborhood. Featuring; covered front porch, large foyer, beautiful hardwood and tile floors throughout, many bright windows, stylish gas fireplace in great room, stunning kitchen with granite counters, huge master with walk in closet, soaker tub and walk in shower. From the kitchen you can walk out to an expansive deck overlooking a fully fenced back yard. Convenient main floor laundry room with inside entry to double car garage. Massive unspoiled walk out basement has high ceilings, separate entrance, large windows, bathroom rough-in. Offers excellent in-law potential! Located in quiet neighborhood close to parks, restaurants, school, library, splash pad. Easy access to commuter routes. 3rd bedroom off kitchen could be easily converted to a formal dining room if desired. (id:60365)
122 Brock Street E
Uxbridge, Ontario
Step into timeless charm at 122 Brock St E, a captivating 2,366 SqFt 1.5-storey century home steeped in Uxbridge history and lovingly maintained over the decades. Known as the 'Robert Mooney Residence' (c.1874), this one-of-a-kind property offers rich character, craftsmanship, and a lifestyle full of warmth and authenticity. Set on a mature, treed lot in the heart of town, the home welcomes you with a lovely front verandah, and upper balcony restored in 2022 with custom millwork, plus ornate period-style wrought iron fencing and gate which compliments the home's heritage aesthetic. A standout feature is the Garage (2013) approx. 40' x 24' with 19' cathedral ceilings, designed to compliment the period of the home with reclaimed doors, stained glass windows, and vintage hardware - it also showcases soffit lighting, a propane heater, 60-amp panel, 3-pc bath rough-in; An incredibly versatile space for a workshop, studio or storage area for cars or a boat. Inside the home you'll find the open-concept kitchen featuring a breakfast area and KitchenAid stainless steel appliances (2019), flowing into a charming sunroom ideal for your morning coffee. Formal living and dining rooms offer large windows and original trim, preserving the home's historic soul. Upstairs, the spacious primary bedroom features a 3-piece ensuite and two closets, including a walk-in. Two additional bedrooms plus a 4-piece bath with clawfoot tub, double sinks, and california shutters. Upper-level laundry includes washer, gas dryer, and laundry sink. The backyard is a quiet retreat with a very private back deck and covered side porch with access to exterior storage, perfect for tools or seasonal décor. This home is perfect for buyers who appreciate heritage, quality, and character - all just steps to shops, dining, and trails! (id:60365)
2303 - 950 Portage Parkway
Vaughan, Ontario
Luxury 2 Bed At The Stunning Transit City 3 East Tower In A Prime Location In Vaughan Metropolitan Centre. Bright & Spacious S Facing Unit With Panoramic View. . Step To Subway Station & Ymca. Walking Distance To Shopping Malls, Banks, Restaurants. Easy To Commute To York University (Apprx.5Min) And Downtown Toronto (Apprx.30Min). (id:60365)
225 Old Yonge Street
Toronto, Ontario
Attention Builders and Investors! A rare opportunity awaits on prestigious Old Yonge Street in the heart of St. Andrew-Windfields. Build your dream luxury residence on this premium 60.84 x 125 ft lot, one of the few remaining opportunities in this highly sought after enclave, surrounded by stunning new custom homes and multi-million-dollar estates. Located in a prestigious, family-friendly neighborhood with access to top-ranking schools: Owen Public School, St. Andrew's Middle School, and York Mills Collegiate. Enjoy unmatched convenience with quick access to Hwy 401, DVP, TTC/Subway, parks, and shopping. Don't miss this last chance to secure an exceptional property in one of Toronto's most desirable areas - perfect for builders, investors, or end-users ready to make their vision a reality. (id:60365)
72 Craigmore Crescent
Toronto, Ontario
Welcome to 72 Craigmore Crescent, a beautifully renovated detached home in the heart of Willowdale East offering incredible flexibility for homeowners, investors, and builders alike. Situated on an expansive 8,816 sq. ft. corner lot, this property combines timeless design, modern finishes, and rare development potential. Completely renovated over the past decade, this bright and functional home features a main-floor primary bedroom with its own 3-piece ensuite, a spacious open-concept kitchen with quartz counters, breakfast bar, and stainless-steel appliances, an inviting living/dining area ideal for entertaining and laundry closet with stacked washer & dryer. Upstairs, three generous bedrooms offer ample natural light, hardwood floors, and renovated bathrooms. The fully self-contained lower-level apartment (1-bedroom, 1-bathroom, separate entrance) provides excellent income potential or multi-generational living flexibility. Currently tenanted since 2021, it offers the perfect mortgage helper for first-time buyers or investors seeking a turn-key opportunity. The oversized lot presents future redevelopment options, including the strong potential to sever and build two homes (buyer to verify). Enjoy a family-friendly location just steps to parks, schools, and transit-walking distance to Yonge & Sheppard subway (Lines 1 & 4), shops, cafes, and restaurants. Easy access to Highway 401. Zoned for Avondale Public School and Earl Haig Secondary School, two of Toronto's most sought-after districts. A rare offering that's equally ideal for living, investing, or building-discover the endless possibilities at 72 Craigmore Crescent. (id:60365)
31 Seggar Avenue
Ajax, Ontario
Welcome to this beautifully finished legal basement unit at 31 Seggar Ave, located in a vibrant and convenient area of Ajax. Ideal for those seeking comfort, accessibility and flexibility. (id:60365)
27 - 165 Tapscott Road N
Toronto, Ontario
Seller Is Ready To Make A Move! Presenting An Excellent Buying Opportunity, Welcome To Urban Living With A Neighbourhood Feel. This Brand New, Sun-Filled, Bright And Spacious 2-Bedroom, 2Bath Condo Townhome Offers A Thoughtful Layout And A Beautiful Private Terrace, Ideal For Morning Coffee Or Evening Gatherings. Enjoy The Perfect Balance Of Comfort And Convenience With Malvern Town Centre, Shops, Dining, Parks, And Daily Essentials Just Steps Away. With TTC Transit Right Outside And Quick Access To Highway 401, Getting Around The City Is Effortless. A Wonderful Place To Call Home For Those Seeking A Connected Lifestyle In A Vibrant And Growing Community. Thoughtfully Priced To Reflect Today's Market - A Great Opportunity For Buyers! (id:60365)
1 Bramwell Drive
Ajax, Ontario
Welcome Home to a cozy, newly renovated 1-bedroom + den, 1-bathroom legal basement apartment in Ajax! Perfect for a single professional seeking both comfort and convenience. With a separate entrance and approval from the City of Ajax, this unit offers privacy and is ready to move in. The den features a charming wood fireplace, and the living room is bright and spacious, offering plenty of natural light. The full kitchen includes a microwave, and there's separate laundry for your convenience. Additionally, one designated parking spot is provided, and all utilities (hydro, heat, water) are included in the rent. Internet and satellite are available for an extra monthly fee.This prime location is steps away from the Durham Transit bus stop, a 5-minute walk to Ajax GO Stationperfect for commutersand just seconds from Highway 401. Youll also be a short drive from Ajax Lakeridge Hospital and close to grocery stores, restaurants, shops, and community centers. Don't miss out on this fantastic rental opportunity! (id:60365)
186 Oak Park Avenue
Toronto, Ontario
Welcome to 186 Oak Park Where Timeless Charm Meets Modern Luxury! Step into this captivating, custom designed 2-storey home that effortlessly blends classic character with contemporary sophistication. From the moment you enter, you'll be greeted by a stunning open-concept interior featuring engineered hardwood floors and sleek LED lighting throughout. The sun-drenched living room boasts floor-to-ceiling windows that flood the space with natural light, complemented by built-in speakers that create the perfect ambiance. At the heart of the home lies an extraordinary chefs kitchen, highlighted by a show-stopping 12-ft island with seating for 5+, quartz countertops and backsplash, premium stainless steel appliances including a 36" gas stove and wine fridge, and abundant storage. Adjacent to the kitchen, the open dining area is ideal for entertaining, complete with a custom 48-bottle glass wine display and a large picture window. The cozy family room features a bold accent wall and a seamless walkout to the expansive deck your private outdoor retreat equipped with a full outdoor kitchen including a built-in BBQ, quartz countertops, beverage fridge, and sink. Upstairs, the primary bedroom is a true sanctuary, offering a luxurious ensuite with walk-in shower, double vanity, and over 8 feet of built-in, walk-through closet space with custom organizers. Three additional spacious bedrooms offer large windows, generous closets, and access to a private balcony. The fully finished basement adds even more versatility, featuring a second kitchen and laundry, a stylish 4-piece bath, and a spacious rec room that could easily be converted do A fifth private bedroom. All this in a prime East York location just steps from schools, parks, shopping, TTC, and scenic Taylor Creek Park. (id:60365)
Basement - 72 Christina Crescent
Toronto, Ontario
ALL UTILITIES INCLUDED. Renovated modern and bright lower level in Wexford-Maryvale on one of the best streets! Beautiful kitchen with stainless steel appliances, quartz counters and undermount lighting. Living and dining area are generous in size with space for a dining table and couch or sectional. 2 bedrooms each with a window and closet, stylish bathroom with heated floors and ensuite laundry. Walk to schools, Terraview Park, Parkway Mall and steps to the TTC stop on Pharmacy or Victoria Park. With a Walk Score of 88 this is an ideal location. Minutes to highways 401/404. Quiet family friendly community. Unfortunately no pets due to allergies of owners upstairs. 1 parking spot on driveway. Side door being replaced. (id:60365)
839 Modlin Road
Pickering, Ontario
Incredible Turnkey Investment Property or Lovely Family Home w/ the option of a Mortgage Helper. The possibilities are endless w/ this beautifully renovated semi-detached in Pickering's desirable Bay Ridges community, just a short walk to the Waterfront & GO Transit. This versatile home offers 3 bedrooms & 2 baths on the main levels, plus a separate entrance to a fully renovated basement with 1 bedroom, living area, kitchen & bath. The home has seen EXTENSIVE UPGRADES - custom shaker style chef's kitchen w/ quartz counters & 2 lazy susans, 24"x24"porcelain tile floors, S/S appliances & pot lights. All 3 bathrooms are beautifully reno'd - porcelain tiles, new vanities & quartz countertop. The living room boasts gorgeous hardwood flooring & LED pot lights, w/ more H/W on the 2nd level. Waterproof vinyl flooring w/ premium underlayment for durability & comfort are found in the basement, which is perfect for multi-generational living. The home sits on a private, treed 42' x 115' lot on a sleepy child-safe tree lined street, and features a refinished wheelchair-accessible deck out back as well as a convenient driveway that can easily accommodate up to 5 cars. Other major updates include a newer furnace ('20), A/C ('21), 100 AMP electrical panel ('21), & 8'x11' shed ('21). Enjoy the lifestyle of Bay Ridges w/ Frenchman's Bay Marina, waterfront trails & parks just minutes away. Easy commuting via Pickering GO Station (30 mins to Union Station) and quick access to Highway 401. With a 5 min walk to Bayview Heights PS, The Shops of Pickering City Centre close by, and the Downtown Pickering Revitalization Project underway, this location offers both immediate enjoyment and strong future value $$$. Wonderful tenants are month-to-month and will stay or can vacate with 3 months notice. Main Unit: $2750+70% of utilities. Basement: $1500 all inclusive. Seller & Listing Agent Make No Representations or Warranties regarding the retrofit status or legality of the basement. (id:60365)
B - 474 Arnhem Drive
Oshawa, Ontario
*Basement Only* Beautifully Finished and Clean 1-Bedroom Basement Apartment On Quiet, Family Oriented Street In Oshawa. Large Walk In Closet & Large Ensuite Bathroom. Apartment Also Has Second Bathroom- 2 pc. Extra Large Kitchen With Dishwasher. Private Laundry. Pot Lights Throughout & Above Ground Windows. Very Clean & Well Taken Care Of. 2 Driveway Parking Spaces. No Pets And No Smoking In The Unit. Backyard To Be Cordially Shared With Upstairs Tenant.Rent is plus 50% utilities (Hyrdo, Gas, Water). All Inclusive rent also negotiable. 2 Driveway Parking Spaces included *For Additional Property Details Click The Brochure Icon Below* (id:60365)



