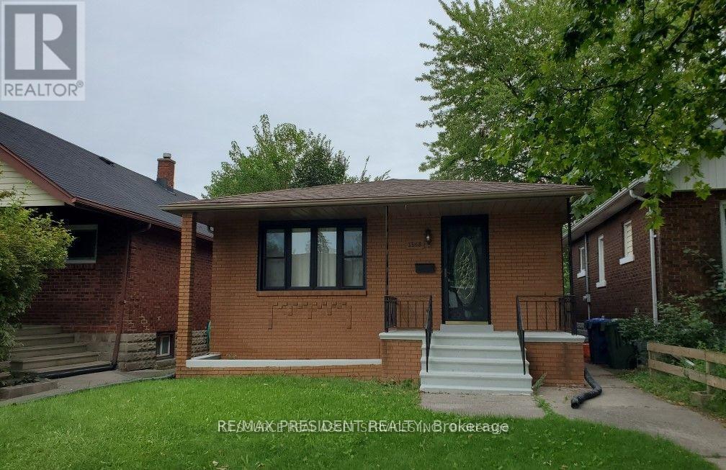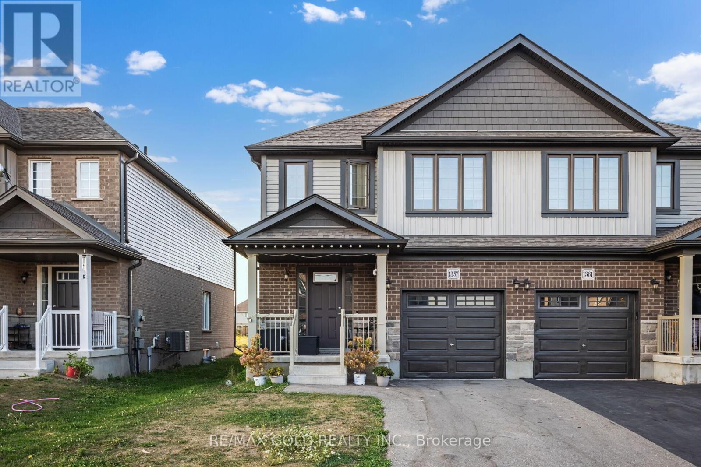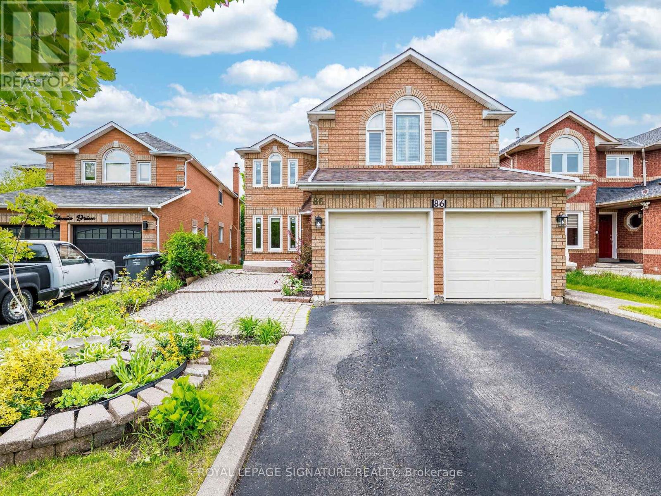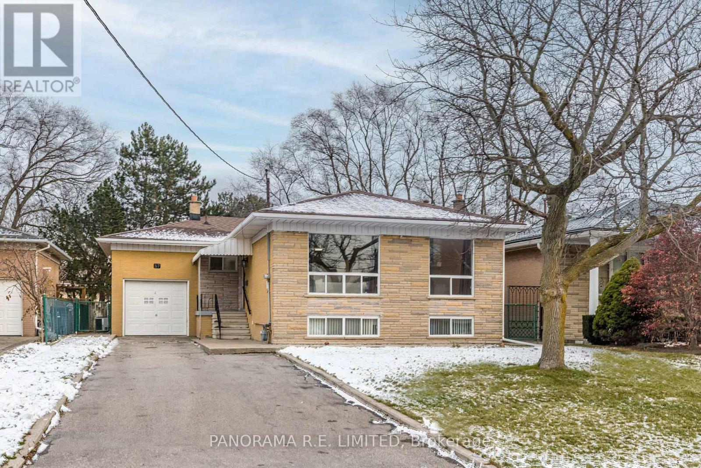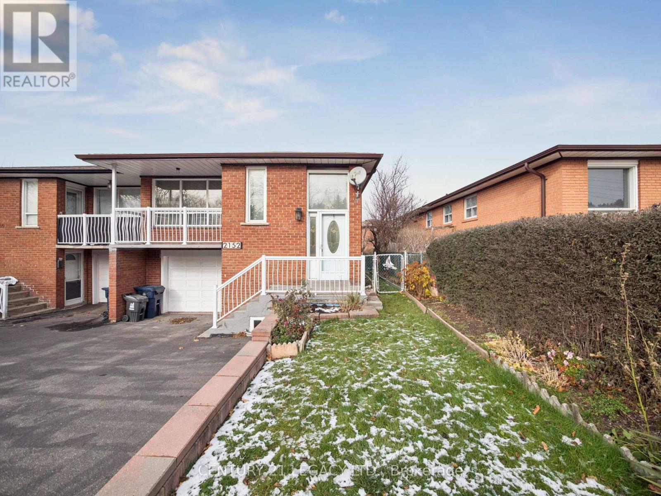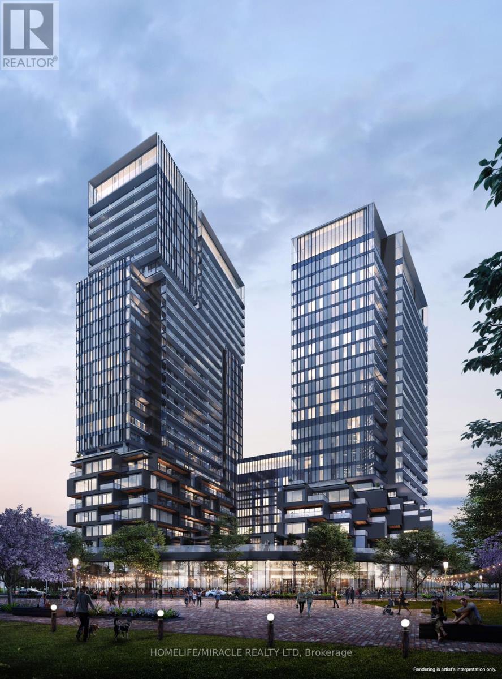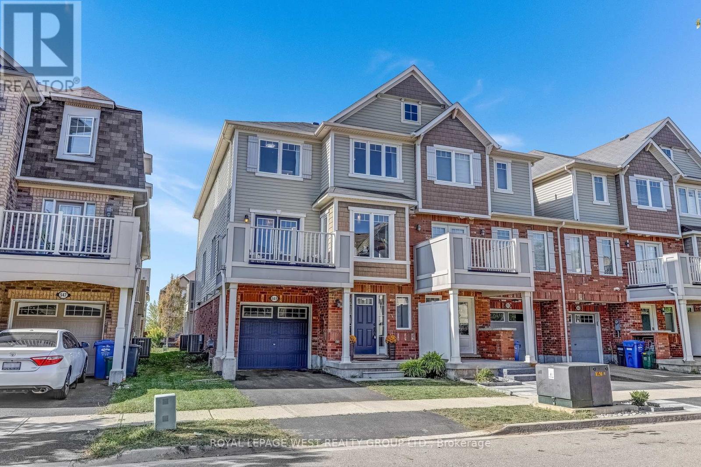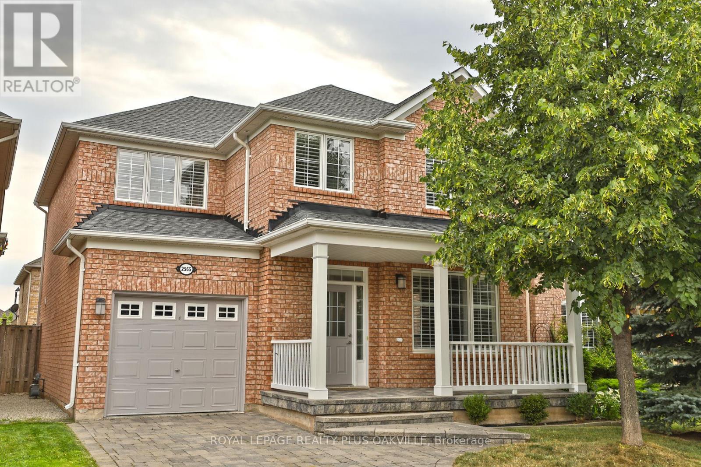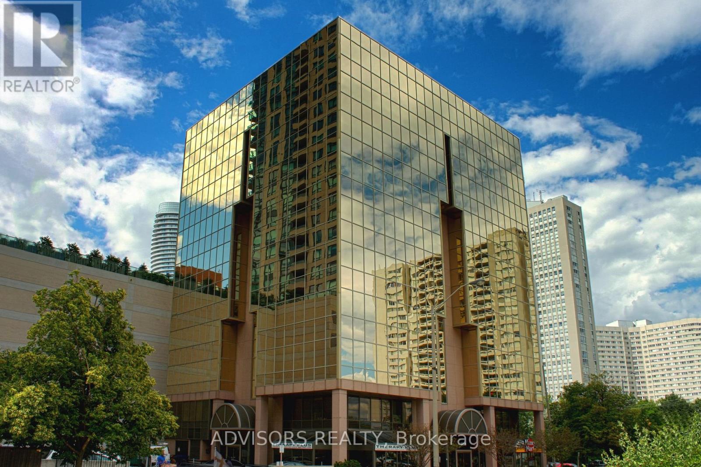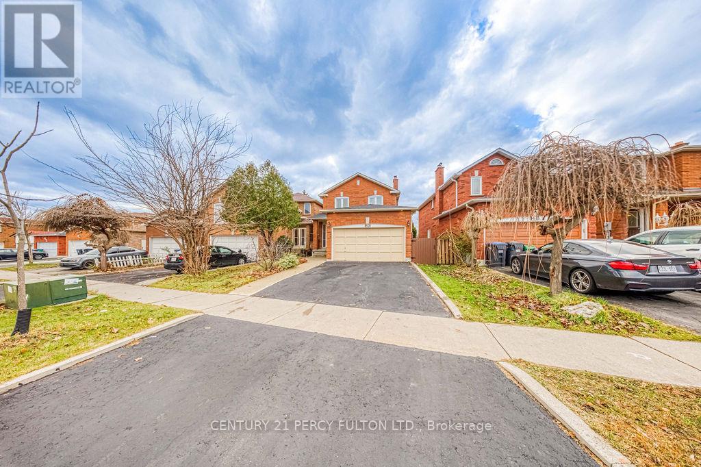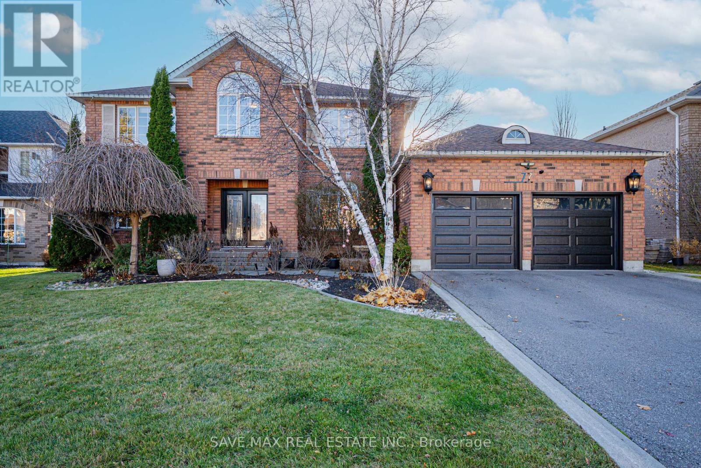1148 Wigle Avenue
Windsor, Ontario
The beautifully renovated main floor of an all-brick home located just a 10-minute walk from the University of Windsor. This bright and spacious unit features three bedrooms, each with a ceiling fan, a fully updated 4-piece bathroom with a stylish double sink vanity, and a modern kitchen with custom navy-blue cabinets, quartz countertops, and stainless steel appliances. The open living area offers a comfortable space to relax, and the entire unit has been freshly painted. Additional highlights include new windows, a new roof, and in-unit laundry for added convenience. Situated in a quiet, family-friendly neighborhood, this home is close to public transit, shopping, restaurants, schools, pharmacies, and more. Ideal for students, professionals, or small families seeking a well-maintained, move-in-ready rental. Tenant pays 80% utility. (id:60365)
1357 Calais Drive
Woodstock, Ontario
Beautifully designed semi-detached home featuring 3 bedrooms and 3 bathrooms, located in a sought-after, family-friendly neighbourhood. The main floor welcomes you with a bright foyer, formal dining area, and an upgraded kitchen complete with a walk-in pantry, quartz countertops, and stainless steel appliances. The spacious living room boasts modern flooring, pot lights, and large windows overlooking the backyard. The primary bedroom includes a 4-piece ensuite, while the second bedroom offers the convenience of a private 2-piece bath. A dedicated laundry room adds functionality. Enjoy the privacy of no homes directly behind the property. (id:60365)
86 Valonia Drive
Brampton, Ontario
*3D Virtual Tour & Floor Plans Attached * Above Grade 2786 SF * Welcome to your sun-filled oasis backing onto a tranquil ravine! Freshly painted 4 Bed 2.5 Baths, this spacious detached home sits in a prime, family-friendly neighbourhood peaceful yet minutes from Highway 410/407,Brampton Transit, top schools, parks and shopping. Step through the dramatic double-door entrance into a grand foyer leading into formal living and dining rooms, then on to a large family room warmed by a cozy fireplace, complete with pot lights for an inviting glow on winter days. No carpets here; gleaming floors flow throughout. A main-floor office and a spacious laundry/mudroom with inside access to the double-car garage round out this level. The heart of the home is the bright, airy kitchen with custom cabinetry, a breakfast area, pot lights, and a walkout to a huge deck (painted 2024) overlooking a lush, treed backyard ideal for morning coffees or summer barbecues. Upstairs, discover four generous bedrooms all with ample closet space and new flooring (2020). The primary suite features a room-sized walk-in closet and a spa-like ensuite with a soaker tub/jacuzzi. Also, brand-new semi-ensuite (2024), ensuring convenience for family or guests. Major systems have been cared for: owned A/C (2016), owned furnace (2020), new sump pump, plus extensive renovations in 2020 (kitchen, flooring in hallways, office, powder room and bedrooms). (id:60365)
57 Highland Hill
Toronto, Ontario
57 Highland Hill is a lovely detached bungalow in the highly desired neighbourhood of Yorkdale-Glen Park! This solid home offers a welcoming foyer with large closet leading to the main living area. The open Living and Dining Rooms feature hardwood floors with two large picture windows for plenty of light. The bright Kitchen features an eat-in area and the opportunity to open up to the main room. Down the hall you'll find a full 4-Piece Bathroom along with three large bedrooms including a Primary Bedroom with newer floors and double closets. Stairs lead down to the finished basement which is also accessible through a side door separate entrance. The basement offers a second eat-in Kitchen combined with Living Room with above grade windows. You also have a bedroom with closet as well as very large Recreation room with wood-burning fireplace! Another 4-Piece bathroom and separate Laundry room with storage areas complete the space. The fenced-in backyard is perfect for family playtime, gardening, and BBQs and also has an attached shed for additional storage. Home also features an attached garage and driveway parking for up to six cars. This home is walking distance to world-famous Yorkdale Shopping Mall, great Schools, Public Transit, Shopping, Highway Access, and more! All this located on a quiet street with amazing neighbours. There is so much to love. Make an appointment to see this beautiful home today! (id:60365)
2152 Sheppard Avenue W
Toronto, Ontario
Welcome to 2152 Sheppard Ave W! This beautiful semi-detached raised bungalow offering 3 spacious bedrooms, 2 full bathrooms, and a bright walk-out basement with excellent income potential. Walkout to upper level balcony from living room. Enjoy a fantastic walk score with easy access to nearby amenities. Ideally situated directly across from the prestigious Oakdale Golf & Country Club, this home combines comfort, convenience, and desirable location in one exceptional package. Newer roof and some of the windows and patio doors. (id:60365)
1801 - 1285 Dupont Street
Toronto, Ontario
Welcome to your new home at Galleria on the Park! This new 2-bedroom, 2-bathroom condo offers a bright and practical layout, perfect for comfortable city living. The unit features a modern kitchen with built-in appliances, a spacious living area, and floor-to-ceiling windows that bring in lots of natural light. Enjoy a large balcony-great for relaxing or having your morning coffee. Both bedrooms are well-sized, and the two full bathrooms make the space ideal for families, couples, or roommates. The unit also comes with a fridge, stove, oven, microwave, dishwasher, washer, and dryer. The building has amazing amenities, including a gym, outdoor pool, kids playroom, co-working/lounge spaces, games room, and a rooftop terrace. A brand-new park and community center are being built right next door, adding even more value to the area. You'll love the location-steps from TTC, close to the Bloor subway line, and minutes from Loblaws, LCBO, Farm Boy, restaurants, shops, and cafes. Everything you need is right around the corner. This is a perfect rental for anyone looking for a clean, modern, convenient home in a fast-growing Toronto neighborhood. Move-in ready and easy to show! (id:60365)
551 Pharo
Milton, Ontario
Welcome to 551 Pharo Point! This 3-bedroom townhouse in Milton's desirable Willmott Community offers a bright and functional layout with plenty of natural light. The mail level features open-concept living and dining areas with walkout to a balcony, plus a modern kitchen designed for both cooking and entertaining. Upstairs, three spacious bedrooms provide comfort and flexibility, whether for family living, guests, or a dedicated workspace. With inside garage access, ample storage, and a conveniently located laundry room, this home blends style with everyday practicality. Schedule a showing today and discover all that this vibrant community has to offer! EXTRAS: Convenience is key with this home's location, offering quick and easy access to great Schools, Grocery Stores, Walking Trails/Parks, Highways and More! (id:60365)
2565 Falkland Crescent
Oakville, Ontario
Fantastic place to call home, built by Mattamy. Enjoy a bright sunfilled home. 9 ft ceilings on main floor plus gas fireplace. Enjoy evenings on the front porch in a friendly neighbourhood. Freshly painted throughout. Excellent floor plan on quiet, friendly street. Walk out to large stone patio. Close to many walking trails and Sixteen Mile creek. Easy access to Dundas street to link to Highways. No carpet, hardwood floors throughout. California Shutters on all windows. Large eat in kitchen with walkout to stone interlock patio. Walk in Closet in master and large linen closet. Shows excellent. 2 large bathrooms on upper floor. Gazebo in rear no longer available. Close to Police Station, Schools, Hospital, public transit and Dundas street for fast access to highways. (id:60365)
2 Melbrit Lane
Caledon, Ontario
Welcome to 2 Melbrit Lane - a bright, spacious end-unit that feels just like a semi. This home sits in a vibrant and fast-growing part of Rural Caledon, surrounded by natural beauty and everyday convenience. You're just minutes from scenic ponds, lush parks, walking trails. A short drive brings you to shops, restaurants, and essentials in Caledon East, with Brampton and Bolton close by for even more options. Commuting is easy with quick access to Highway 410, Airport Road, and major routes into the GTA. The area is also home to top-rated schools and family-friendly parks and playgrounds, making it an ideal community for comfortable living. With extra windows and an open, airy layout, this 3-storey home offers warm hardwood floors, a cozy main-floor den, and a modern open-concept living space. The kitchen features stainless steel appliances, a centre island, and a sunny dining area, while the living room opens to a private balcony perfect for relaxing. Upstairs, enjoy three generous bedrooms with hardwood throughout, including a bright and comfortable primary suite with great closet space. (id:60365)
411 - 3660 Hurontario Street
Mississauga, Ontario
A single office space in a well-maintained, professionally owned, and managed 10-storey office building situated in the vibrant Mississauga City Centre area. The location offers convenient access to Square One Shopping Centre as well as Highways 403 and QEW. Proximity to the city center offers a considerable SEO advantage when users search for "x in Mississauga" on Google. Additionally, both underground and street-level parking options are available for your convenience. **EXTRAS** Bell Gigabit Fibe Internet Available for Only $25/Month (id:60365)
43 Windmill Boulevard
Brampton, Ontario
Beautifully maintained detached 3-bedroom home in highly sought-after Fletchers Creek Park. Features a renovated, family-sized eat-in kitchen with walkout to a spacious deck and private backyard perfect for entertaining. The main floor boasts a cozy working fireplace, convenient powder room, and bright, open living space. The primary bedroom offers a 4-piece ensuite and walk-in closet. The fully finished basement includes a separate entrance, one bedroom, a family room, and a full 4-piece bath ideal for in-law suite or potential rental income. Complete with a double car garage and a welcoming curb appeal, this home is perfect for families and investors alike. Property is close to shops, transit and amenities. (id:60365)
77 Colonel Bertram Road
Brampton, Ontario
Stunning NE Facing, Approx 6000 Sqft Living Space ( Above Grade Sqft 3793 - Mpac), Immaculately well kept Detach Home with luxurious upgrades in one of the most Prestigious Neighborhoods, comes with ((Swimming Pool )), ((Main Floor Bedroom )) and ((Legal Basement Apartment )) and total 6 +2 Bedrooms 6 Washrooms and 6 Car Parking & ((A Nanny suite)) on the lower level, Sitting in one of Brampton's most prestigious neighbourhoods! Fully renovated with premium finishes and craftsmanship throughout. Features 6 spacious above-grade bedrooms, a custom oversized gourmet kitchen with Jenn-Air luxury appliances, a built-in coffee maker, a food warmer & Elkay water dispenser. Elegant quartz wet bar with wine cooler. Family room offers a cathedral ceiling, exposed beam and oversized chandelier with abundant natural light. Luxurious primary suite with sitting area, his & her motion-lit closets and spa-like ensuite. Motorized blinds, hardwood floors, wall-mounted TVs in all bedrooms, and Japanese OVE smart toilets in all bathrooms. Extended powder room with walk-in shower. Extra-large laundry room with ample storage. Legal Finished basement with 2 Bedrooms, Living / Dining & 2 Full baths. Beautiful in-ground heated pool with landscaped surroundings. A true luxury residence offering unmatched quality and design. Mins to 410, Plaza ,Upcoming New Costco, and all needed amenities . Do not Miss !! (id:60365)

