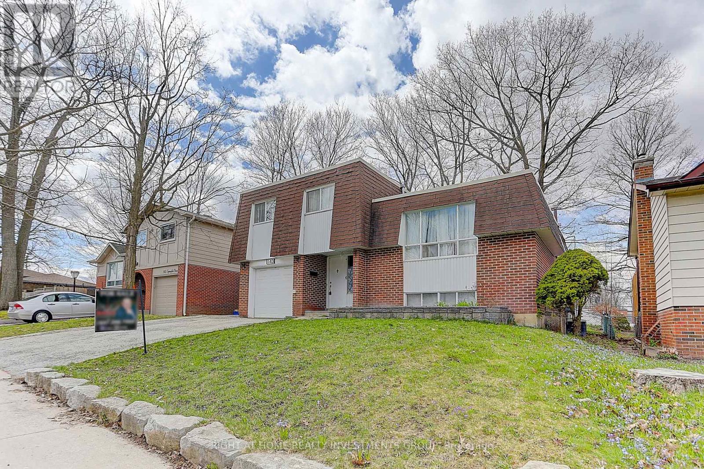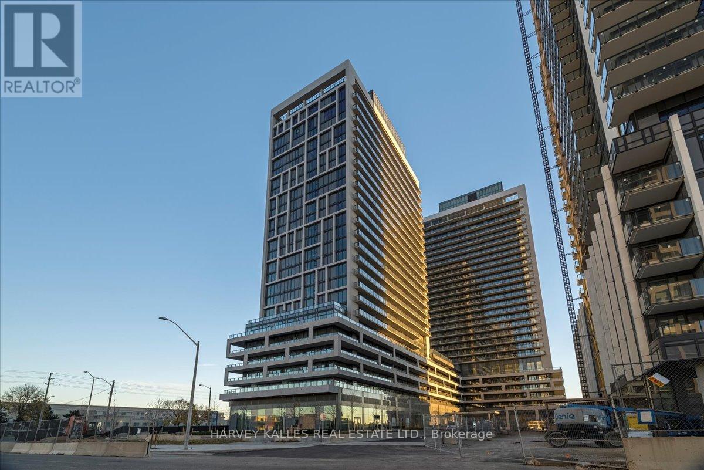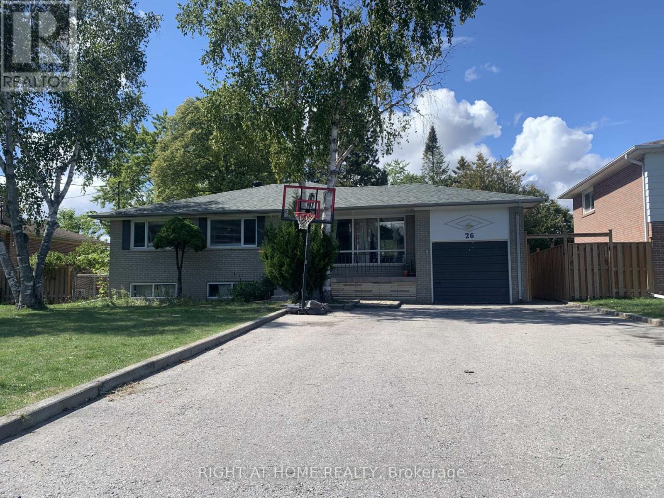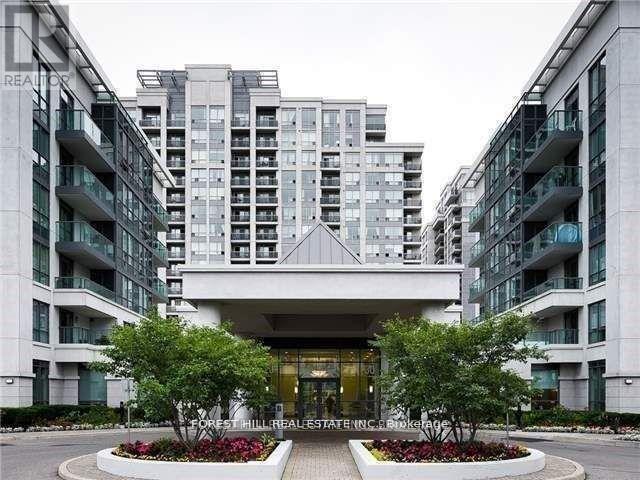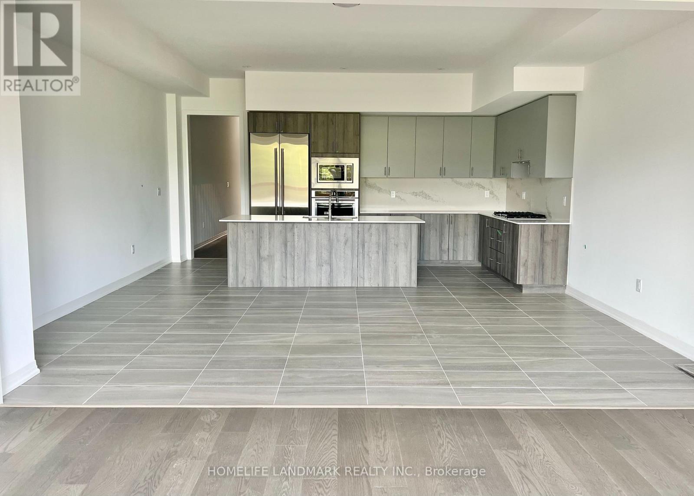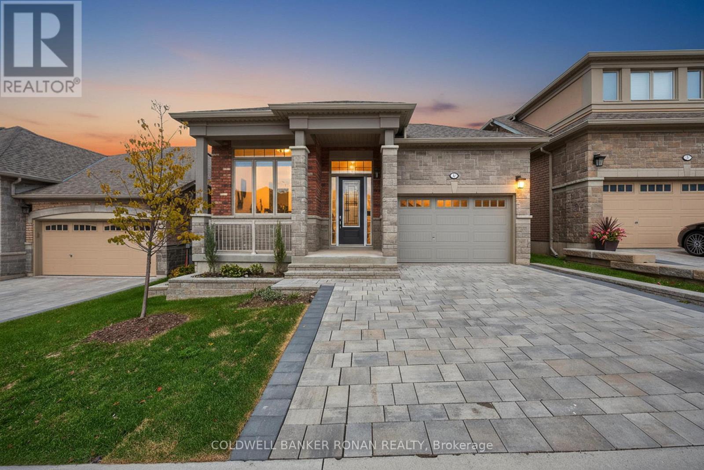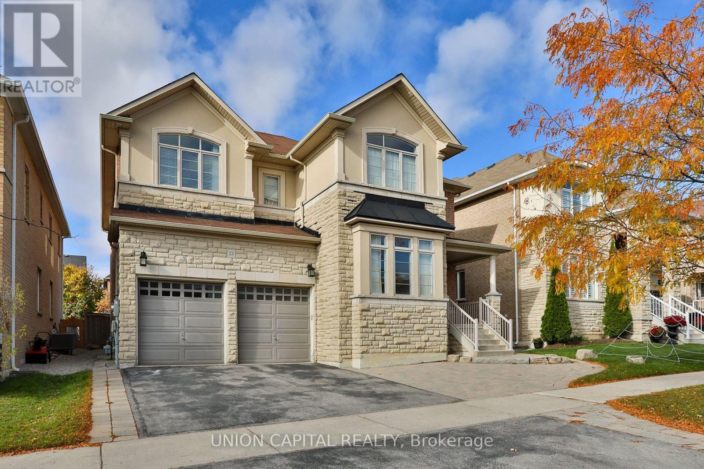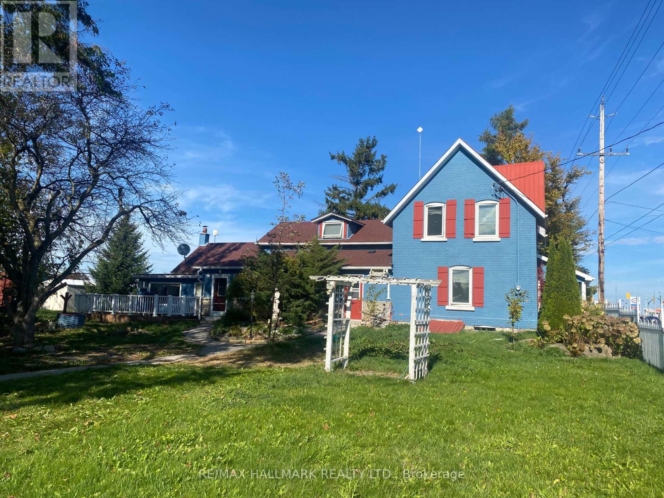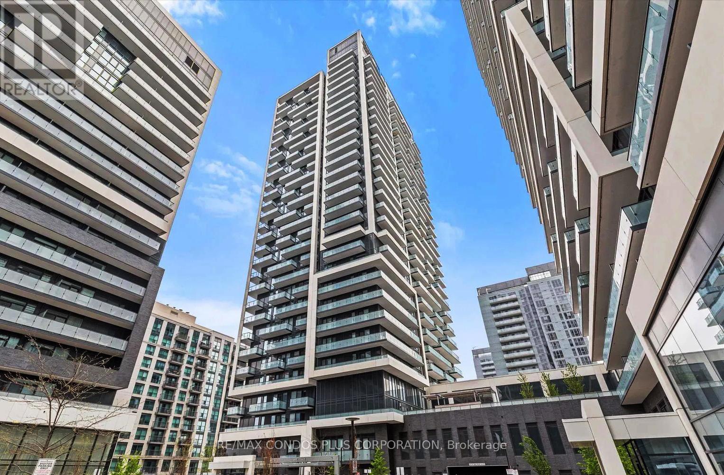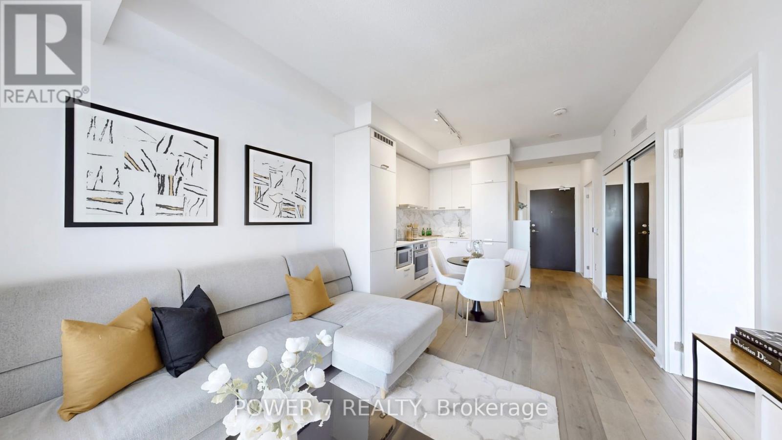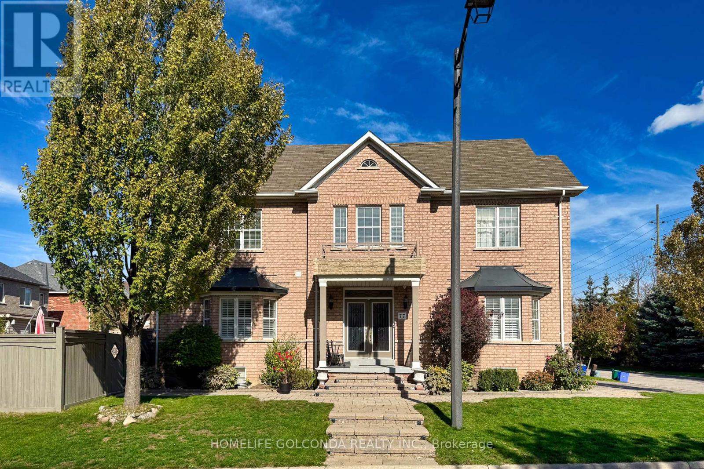143 Springdale Drive
Barrie, Ontario
Beautiful Detached Home Nestled On A Large And Private Lot In A Quiet Neighbourhood. Located Close To Highway 400, Georgian Mall And The New Cundles Development, You Are Just A Short Walk To Dining, Shopping And Loads Of Entertainment. With 3 Bedrooms And 1.5 Bath, This Home Is Perfect For Those Looking To Grow Their Family. Great Opportunity An In-Law Suite With A Communal Landing And Access Up And Down. Basement Already Has Separate 2-Piece Bath. New Roof. new laminate. (id:60365)
411 - 8960 Jane Street
Vaughan, Ontario
This charming 727 sq ft 1+1 bedroom, 2-bathroom condo offers modern living in a prime location. Featuring an open-concept layout, the brightly lit living area seamlessly flows into the kitchen, perfect for entertaining. The bedroom provides comfort and privacy, while the den can be used as an office or guest space. Enjoy the convenience of the buildings luxury amenities, nearby shopping, dining, and public transit, making it ideal for those seeking a vibrant urban lifestyle. (id:60365)
26 Arrowflight Drive
Markham, Ontario
Bright & Sun Filled In A Great Neighborhood, Main Floor For Lease! Well Maintained 3 Bdrms Bungalow. Home Offers Luxurious Finishes, Featuring Spectacular Finish Quality And Design. Open Concept Kitchen W Oversized Living/Dining Rm.. Walking To Top Ranking Schools, Parks, Mall, Supermarkets, Community Centre, Main Street, Transit & Etc. Tenant Pay Their Utilities. (id:60365)
1809 - 20 North Park Road
Vaughan, Ontario
Highly Desirable Oversized Unit In 20 North Park On 18th Floor Lower Penthouse! Open Concept Floor Plan, Large Kitchen With Stainless Steel Appliances Breakfast Bar And Custom Backsplash. 9 Foot Ceilings, Open Balcony With Unobstructed West View. 1+1 Bedroom 2 Bath. Laminate Floor Throughout, Large Windows Lots Of Natural Light. Great Amenities Include Indoor Pool, Gym, 24 Hrs Concierge, Party Room. Close To All Amenities, Public Transit, Restaurants And More. (id:60365)
12 Yans Way
Markham, Ontario
New Luxury Townhouse In Heart of Buttonville, Back on ravine, Beautifully Designed 2 Master Bedrooms Townhome With A Walk-Out Basement, Total 2958 sqft Open Concept Living Area,10 Feet Ceiling On Main Floor, 9 Ft On Upper Levels, Gas Cooktop, Quartz Countertop & Backsplash, Quality Engineered Hardwood On Main, 2nd & 3rd Flr. Top Ranking School Zone, Convenient Location With All The Amenities You Need Nearby, Minutes Drive To Hwy 7, 404, 407, T&T, Go Station & Dt Markham.Tenants do grass cutting, snow removal (id:60365)
241 Ridge Way
New Tecumseth, Ontario
241 Ridge Way - A Must-See! This stunning home truly has it all. The gorgeous kitchen features quartz countertops and backsplash, a spacious island with a flush breakfast bar, pantry, pot lights, and stylish finishes. The kitchen flows seamlessly into the great room where the beautiful hardwood flooring continues and you'1l find a gas fireplace and elegant coffered ceilings - perfect for entertaining or cozy evenings in. The main-floor primary bedroom offers coffered ceilings, a walk-in closet, and a beautifully upgraded ensuite. Enjoy the convenience of main-floor laundry with direct access to the garage. The fully finished walk-out basement expands your living space with a gorgeous gas fireplace with custom mantel and tile surround, wet bar, pot lights, guest bedroom, hobby room, and garden doors leading to a lovely interlock stone patio. Enjoy the ease of modern bungalow living in this never occupied move-in ready home designed for comfort, style, and convenience. Out back, the home overlooks serene greenspace and features a partially covered deck with a natural gas line roughed in for your BBQ - ideal for outdoor dining. The brick-and-stone exterior adds timeless curb appeal with thoughtful upgrades throughout. A garage door opener with remote, and keyless entry has also been included. Residents enjoy access to a 16,000-sq.-ft. Community Centre offering daily activities, social gatherings, and yoga/pilates classes, providing a vibrant and connected lifestyle. Say goodbye to outdoor lawn maintenance and embrace the freedom that comes with low-maintenance living in the area's most desirable adult community. Every detail has been carefully considered-come see why this home stands out! (id:60365)
22 Greenforest Grove
Whitchurch-Stouffville, Ontario
Nestled In The Heart Of Stouffville's Vibrant Community, This Stunning 3,470 Sq. Ft. Executive Home Radiates Elegance With Its Stone And Stucco Exterior. Meticulously Designed, This Residence Offers A Seamless Blend Of Luxury And Comfort, Featuring High-End Finishes And Thoughtful Upgrades Throughout. The Gourmet Kitchen Is A Chef's Dream, Showcasing Sleek Quartz Countertops, A Spacious Centre Island, Tall Custom Cabinetry, And Premium Stainless Steel Appliances. The Large Breakfast Area, Bathed In Natural Light, Creates A Warm And Inviting Space For Family Meals. Hardwood Flooring And Intricate Crown Mouldings Grace Every Room, Adding Timeless Sophistication. The Oversized Family Room, Complete With A Cozy Fireplace, Serves As The Perfect Gathering Spot For Entertaining Or Relaxing. Upstairs, The Primary Suite Is A True Sanctuary, Boasting Dual Walk-In Closets And A Luxurious 5-Piece Ensuite With A Spa-Inspired Design. Three Additional Well-Appointed Bedrooms Offer Ample Space And Storage, Ensuring Comfort For The Whole Family. Outside, The Professionally Landscaped Front Yard Enhances The Home's Striking Curb Appeal, While The Backyard Provides A Serene Retreat For Outdoor Enjoyment. Perfectly Positioned Just A Short Walk From The Highly Regarded Barbara Reid Public School, As Well As Parks, Trails, Plazas, And Transit, This Home Offers Unparalleled Convenience And Access To Stouffville's Amenities. This Exceptional Property Is A Rare Find, Combining Modern Luxury, Functional Design, And An Unbeatable Location. Don't Miss The Opportunity To Call This Masterpiece Home. (id:60365)
5440 Yonge Street
Innisfil, Ontario
Rare Opportunity On Yonge Street! Picturesque Home On Over An Acre Of Land. Heated Workshop (36X32) With Its Own 200 Amp Panel & Oversized Doors.Updated Windows & Electrical Panel (200 Amp).Huge Master Bedroom With Walking Closet On Main Level. 2 Full Bath. Large Country Kitchen. Formal Dining Rm. Huge Family Rm. Sunroom. Main Floor Laundry/Mud Rm. Fenced Yard W/Mature Trees.Close To Hwy 400 & Gilford Beach. (id:60365)
3635 Kimberley Street
Innisfil, Ontario
Seize the rare opportunity to build your dream home on this exceptional premium lot, nestled within an exclusive estate neighborhood. Surrounded by mature trees, this beautiful property offers the perfect balance of privacy and natural beauty, creating an idyllic setting for your future retreat.Just steps away from the serene Lake Simcoe, enjoy endless outdoor activities, from scenic hiking trails to leisurely strolls along the water. A short walk will take you to the vibrant Friday Harbour, where you'll find a variety of restaurants, shopping, entertainment, and a charming boardwalk. For boating enthusiasts, the lake is at your doorstep, providing endless opportunities to explore the water.Golf lovers will appreciate the nearby premium golfing experience at The Nest, located just minutes away. Plus, this lot is conveniently located just 15 minutes from Barrie, where youll find major retailers at Park Place and Costco, ensuring all your shopping needs are met with ease.The lot is 90% cleared of trees, and both a topographical survey and recent survey are available for your convenience, making this a hassle-free opportunity to invest in one of the most sought-after locations. Dont miss your chance to own a piece of paradise in this truly unique and picturesque setting. (id:60365)
712 - 95 Oneida Crescent
Richmond Hill, Ontario
Bright and Functional 1 Bedroom + Den, 2 Bath suite at Era Condos with a clear west-facing view. Thoughtfully designed layout with no wasted space. The Den includes a door and can be used as a second bedroom or home office. The primary bedroom features a 4-piece ensuite bath and a walk-in closet. Enjoy a modern open-concept living and dining area with plenty of natural light. Laminate flooring throughout, 9-feet high ceilings, contemporary-designed kitchen cabinetry with quartz countertops, stainless steel appliances. Residents enjoy resort-style amenities: indoor pool, gym & yoga studio, party room, games room, and rooftop patio with garden. Located in the convenient Langstaff community - walking distance to Langstaff GO, Viva Transit Hub, shopping, dining, parks, and with easy access to Hwy 7 & 407.Perfect for first-time buyers, downsizers, or investors seeking comfort and convenience. (id:60365)
1516 - 10 Honeycrisp Crescent
Vaughan, Ontario
Welcome to Luxurious 1 Bedroom + Den, 1 Bathroom Unit In Mobilio Condos on the 15th Floor by Menkes. Mobilio offers a refined urban lifestyle with a seamlessly integrated open-concept layout. The home is flooded with natural light, thanks to floor-to-ceiling windows. The modern kitchen features contemporary finishes and high-end stainless steel appliances, blending style and functionality. Modern Kitchen Features Quartz Counter, B/I Appliances, Backsplash. The unit also features in-suite laundry. Step outside to a large balcony with unobstructed north-facing views. Located in a prime area, this condo is just steps from the Vaughan Metropolitan Center (VMC), a major transit hub with access to the subway, GO, Viva, and YRT, making commuting a breeze. You'll also be near a Library, Shopping, Dining, Ikea, Cineplex Theaters, YMCA, and York University. Top-tier building amenities include 24/7 concierge service, a fitness center, party room, theater, game room, guest suites, visitor parking, outdoor terrace and BBQ and more, offering a perfect balance of luxury and convenience. Seller to Sponsor Parking Rental Credit for 12 months (id:60365)
77 Arco Circle
Vaughan, Ontario
Large Semi Home on a Large Lot, Ideally located in the Prestigious Maple Neighborhood of Vaughan. Looks and Feels like a Detached Home. Very Bright Open Concept Main Floor with Pot Lights with 9 ft Ceiling. Quarts Counters with Centre Island and Stainless Steel Appliances with Gas Stove, Samsung Bespoke Fridge and Top to Bottom Kitchen Cabinets. Walk Out to Fully Fenced Backyard with Landscaped Stone Patio. Direct Access to the Garage from the house. 5 Pc Ensuite Master Bedroom with Walk In Closet and Custom shelves. Fully Finished Basement and 2pc Bathroom. Flat ceiling Throughout the house. (id:60365)

