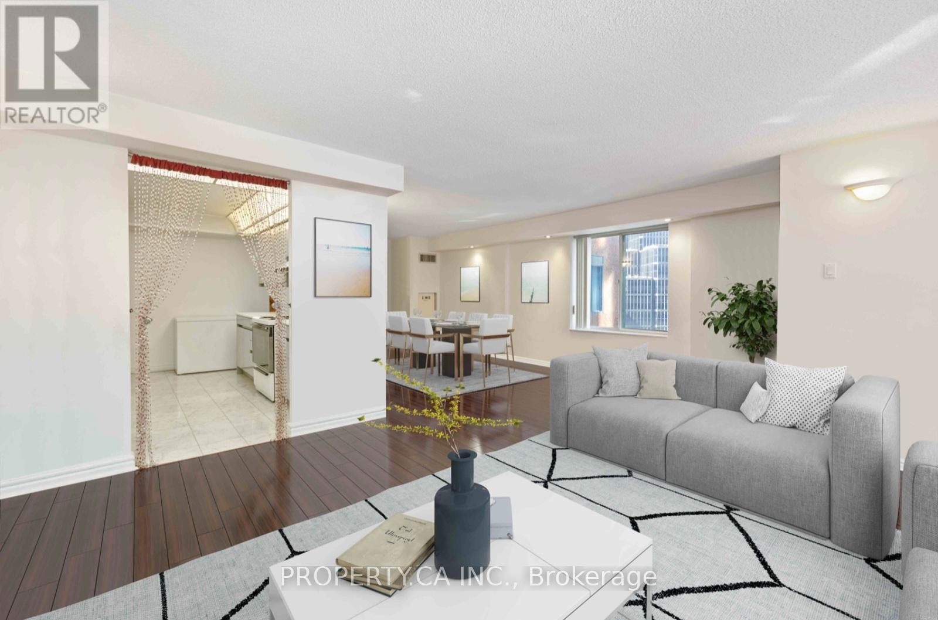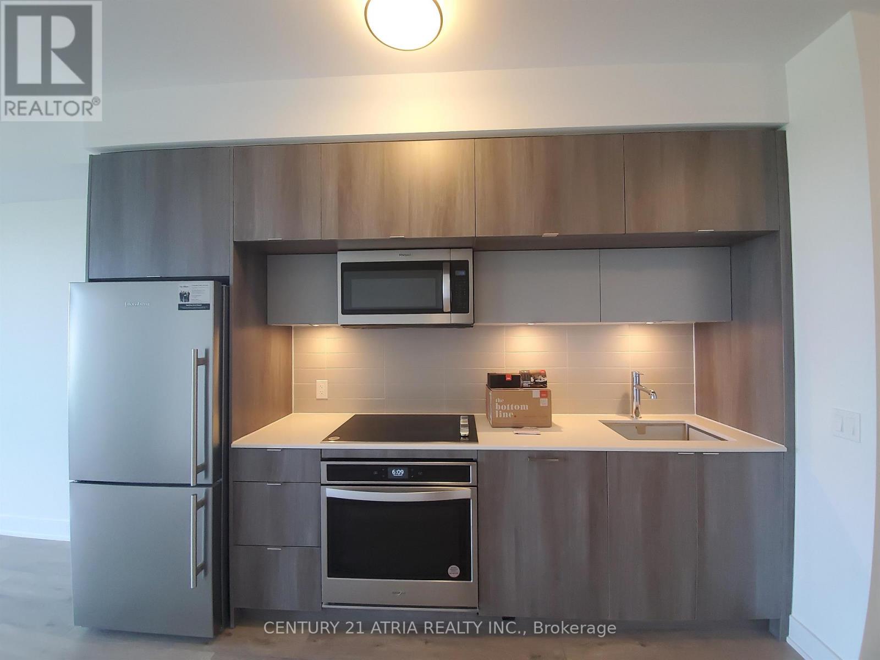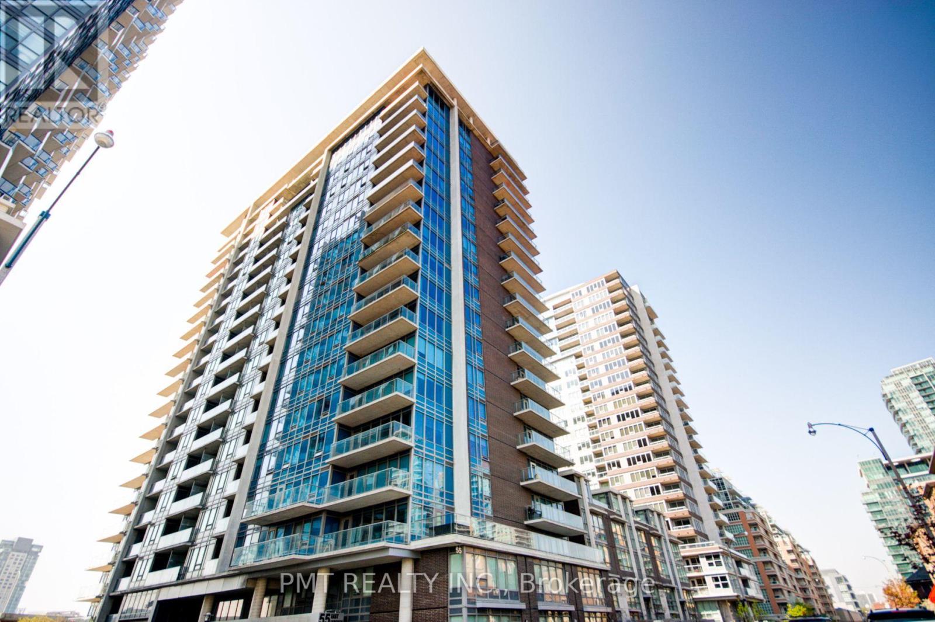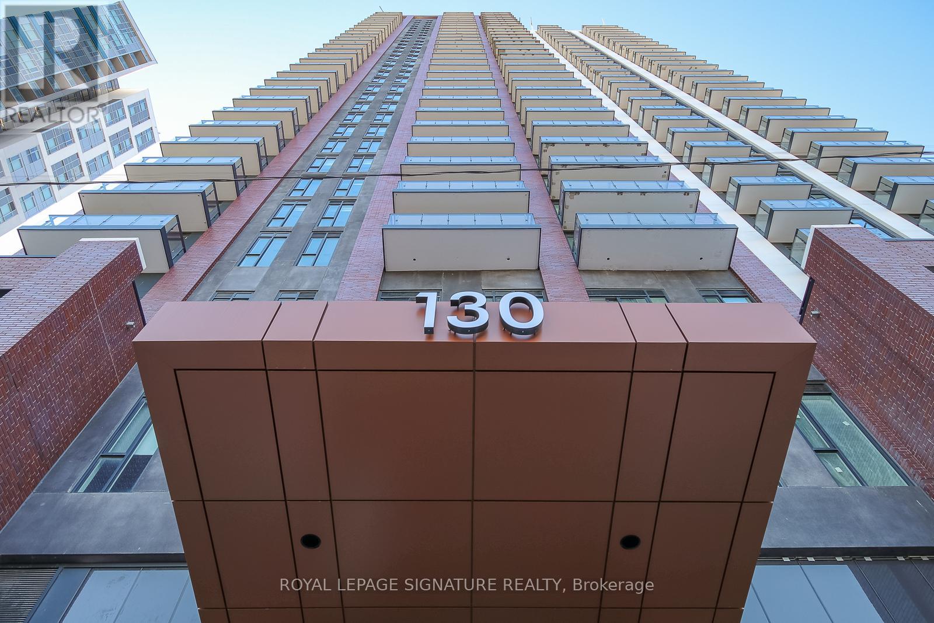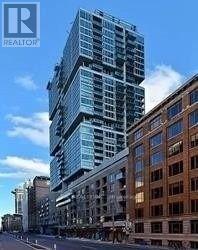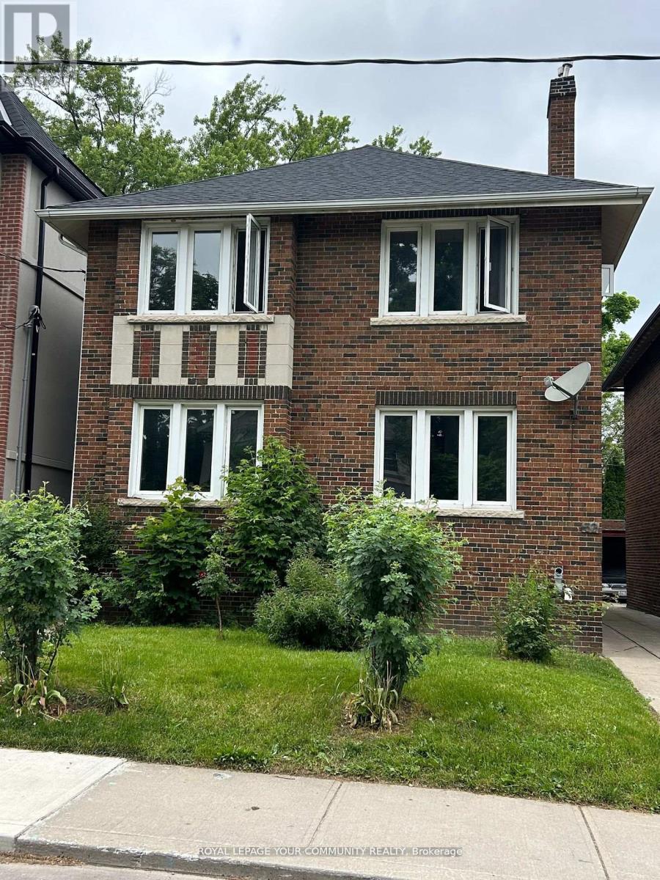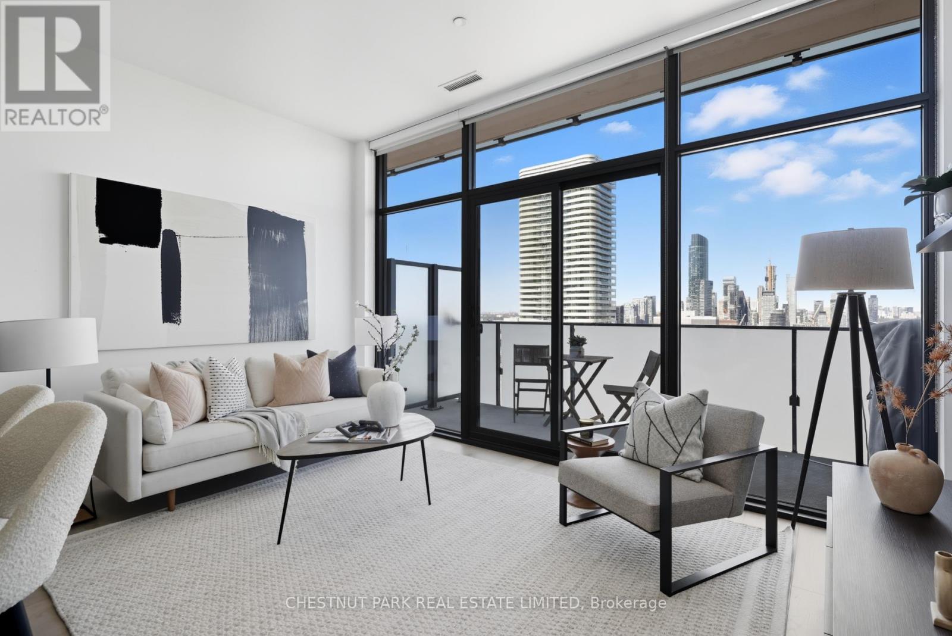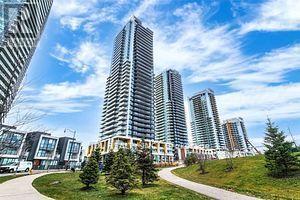244 Shuter Street
Toronto, Ontario
Welcome To 244 Shuter Street, A Charming 3-Bedroom, 1-Bathroom Attached Row Townhouse In The Heart Of Toronto's Vibrant Downtown East. This Well-Maintained Home Offers A Functional Layout With Spacious Principal Rooms, Ideal For Professionals, Small Families, Or Anyone Seeking The Convenience Of Urban Living. The Bright Living Spaces Flow Seamlessly, Complemented By A Full Kitchen And Generous Bedrooms That Provide Comfort And Versatility. Located Just Steps From Moss Park, Regent Park Community Centre, And An Array Of Local Cafes, Shops, And Restaurants, This Property Offers The Perfect Balance Of City Energy And Neighbourhood Charm. Enjoy Easy Access To The TTC With Multiple Streetcar And Bus Routes Nearby, As Well As Quick Connections To The Financial District, Distillery District, And St. Lawrence Market. With Ryerson University, George Brown College, And Toronto Metropolitan University All Within Reach, This Location Is Highly Desirable For Students And Professionals Alike. (id:60365)
1109 - 33 University Avenue
Toronto, Ontario
A true downtown address with unrivalled connectivity to transit, business, and entertainment. This two-storey residence spans 2,718 square feet across two full levels, delivering the comfort and presence of a home within a landmark Financial District building. The flexible layout offers two spacious bedrooms, three bathrooms, and three additional dens that can adapt as guest suites, offices, or personal gyms. Dual entrances enhance privacy and functionality, creating a unique opportunity for multi-dimensional living. The primary suite includes a walk-in closet, spa-inspired ensuite, and an adjoining solarium with northwest views. Expansive principal rooms provide space to entertain or relax, complemented by abundant natural light. Two owned parking spaces and a large ensuite locker add everyday convenience. Monthly condo fees cover all major utilities and parking, giving you one predictable cost in the downtown core. Residents enjoy concierge service, a fitness centre, a rooftop terrace with BBQs, and elegant entertaining spaces. With access to the PATH Network and steps to Union Station, St.Andrew Station, Bay Street, and Torontos best dining and cultural venues, this residence offers scale, flexibility, and connectivity rarely available in the Financial District. (id:60365)
2823 - 585 Bloor Street E
Toronto, Ontario
*PARKING & LOCKER Included* This Luxury 2 Bedroom And 2 Full Bathroom Condo Suite Offers 916 Square Feet Of Open Living Space. Located On The 28TH Floor, Enjoy Your Views From A Spacious And Private Balcony. This Suite Comes Fully Equipped With Energy Efficient 5-Star Modern Appliances, Integrated Dishwasher, Contemporary Soft Close Cabinetry, Ensuite Laundry. (id:60365)
906 - 55 East Liberty Street
Toronto, Ontario
Welcome to Liberty Towers at 55 East Liberty St #906 a bright and spacious condo in the heart of one of Toronto's most energetic neighbourhoods! This thoughtfully designed suite boasts an open-concept layout with floor-to-ceiling windows, sleek modern finishes, and a private balcony perfect for unwinding while enjoying city views. The gourmet kitchen features full-sized appliances, granite countertops, and ample storage, seamlessly flowing into the living space for easy entertaining. Residents of Liberty Towers enjoy first-class amenities, including a fitness centre, indoor pool, rooftop terrace, party room, and 24-hour concierge. Step outside and experience the vibrant Liberty Village lifestyle cafés, restaurants, boutiques, and nightlife are just steps away. You're also minutes from BMO Field, the waterfront trails, Exhibition Place, and King West. With TTC, GO Transit, and quick access to the Gardiner right at your doorstep, this is downtown living at its most connected and convenient. (id:60365)
N362 - 35 Rolling Mills Road
Toronto, Ontario
Welcome to the Heart of the Distillery District! Rarely offered, new 2-bedroom, 2-bathroom suite is move-in ready and waiting for you. Featuring a spacious open-concept layout, modern stainless steel appliances, and a private balcony for fresh air, this unit offers the perfect balance of comfort and style. Located in one of Toronto's most desirable and vibrant neighborhoods, you'll enjoy everything the Distillery District and Downtown Toronto have to offer restaurants, shops, culture, and entertainment right at your doorstep. Landlord prefers non-smokers and no pets. (id:60365)
609 - 130 River Street
Toronto, Ontario
Sprawling NE Facing Corner Suite, 1082 Sq Ft Of Accessible Living Space, Plus Balcony! Featuring 3 Spacious Bedrooms & 2 Bathrooms. Well Laid Out Floorplan - Custom Modern Kitchen With Built-In Appliances, Centre Island & Under Cabinet Lighting. Huge Windows Allowing Lots Of Light In, Window Coverings, Mirrored Closets Throughout, 3Pc Accessible Ensuite Bath Off The Main Bedroom. Parking + Locker Included! You Do Not Want To Miss Out On This Premium Suite! (id:60365)
1009 - 199 Richmond Street W
Toronto, Ontario
Bright And Spacious D 2 Bedroom 2 Baths Corner Unit For Lease On Richmond St. One Underground Parking Spot Included. Amazing North West City View. Functional Layout, 2 Full Baths, Great Room Sizes Both Bedrooms. Upscale Building & Chic Amenities & Wonderful Management. Enjoy Fully Equipped Gym, Party Lounge, Yoga Room & Roof Top Terrace. (id:60365)
13 Admiral Road
Toronto, Ontario
Experience the pinnacle of luxurious urban living in this exceptional, completely renovated turn-of-the-century classic, ideally located in the prestigious Annex/Yorkville neighbourhood. Meticulously gutted to the bricks, with reinforced joists & replaced windows, floors, wiring, plumbing, mechanicals, kitchen, & baths, this home embraces the ultimate in vibrant contemporary luxury, a seamless blend of original character, inspired charm, & superior quality. Airy & bright, with soaring 10' 4" ceilings on the main floor, this residence is flooded with natural light from multiple skylights, French doors, & deep windows. Over 4,400 sq ft of exquisitely proportioned modern living unfolds with spirited elegance. Reimagined grandeur is evident throughout: from the spectacular arch & herringbone hardwood to the beautiful mouldings, high baseboards, rich millwork, 3 fps, striking 2-storey addition, 2 balconies, & secluded w/o patio all evoking timeless visionary ease. Entertain effortlessly, starting with the inviting foyer & focal point open staircase. The double LR & formal DR, each with gas FP, flow into the chef's kitchen with its spacious centre island. Beyond lies the open-concept fam rm & bkfst area a "Great Room" style in the heart of the home ideal for intimate or lively gatherings. French doors lead to a tranquil, professionally landscaped garden, a private, country-like oasis in the city. The primary BR is a serene sanctuary with stunning views & dramatic bay window overlooking the lush tree-top canopy. A wicc, spa-inspired ens bath, expansive 2nd fam rm with gas fp, office & 2 pc complete the 2nd floor. The 3rd-floor features 2 BR & 2 baths, while the lower offers a 4th BR or 2nd ofc/study, as well as a 3 pc & sep laundry, furn & stg rms. All 4 beautifully finished levels showcase the same exceptional craftsmanship as found throughout. (id:60365)
29 Grace Street
Toronto, Ontario
Welcome To 29 Grace Street - Recently Updated, Detached Corner Lot Nestled In The Heart Of Trinity Bellwoods, With Over 2900 Sq Ft of Living Space. In One Of Torontos Most Vibrant & Sought-After Neighbourhoods. This Home Offers More Than Just An Address - Its A Lifestyle, An Income Generator & A Rare Real Estate Opportunity All In One. Thoughtfully Redesigned In 2025, This Multigenerational Stylish Residence Seamlessly Blends Modern Finishes With Timeless Charm. The Main Home Features Brand New Windows, Wide-Plank White Oak Engineered Floors & Custom Kitchen With Stainless Steel Appliances, Generous Cabinetry Plus A Dedicated Dining Space That Flows Effortlessly Into The Cozy Living Room, Complete With A Charming Fireplace & Abundant Natural Light. Upstairs, The Second Floor Offers Three Spacious Bedrooms, Updated Main Bathroom & Large Laundry Area With Room For A Creative Workspace. The Third Floor Adds Flexibility With A Sleek Three-Piece Bath, Stunning City Views - Including The CN Tower - & Versatile Living Space. The Legal Basement Apartment Boasts 8-Foot Ceilings, Two Bedrooms, Two Bathrooms, Open-Concept Living, Full Kitchen With Breakfast Bar, Stainless Steel Appliances & In-Suite Laundry - Delivering Excellent Rental Income (Previously Leased For $2,680/Month). Rarely Found, The Property Also Features A Custom-Built Laneway Suite, (Built In 2023) With Two-Car Parking, One Bedroom, An Open Living/Dining Area, In-Suite Laundry & Skylight That Leads To A Rooftop Space - Ideal For Guests, Rental Income, Home Office, Or Extended Family. Furniture & Furnishings Are Negotiable. Permits Available Upon Request. Host Effortlessly In The Private Backyard Oasis, Perfect For Summer Entertaining Or Quiet Relaxation. Upgrades Include New Roof (2023), Furnace, A/C & Tankless Water Heater (2025). Enjoy Iconic City Views & Unbeatable Proximity To Trinity Bellwoods Park, Trendy Shops, Cafes, &d Restaurants - This Is Urban Living At Its Finest. (id:60365)
Main - 32 Glen Echo Road
Toronto, Ontario
Terrific Unit In A Great Location! Welcome To Beautiful 32 Glen Echo Road In The Heart Of Lawrence Park! This Immaculate 2 Bedroom Unit Has Been Completely Renovated And Features A White Modern Open Concept Kitchen W/ Center Island, Stainless Steel Appliances, Granite Counters, Ceramic Backsplash And Hardwood Engineered Floors Thru-Out. Spa Like Bathroom Retreat W/ Radiant Heated Floors. Gas Fireplace. Steps To Teddington Park & Lawrence Collegiate Institute and School District,Restaurants, Groceries, Shops And Transit. (id:60365)
Lph10 - 20 Lombard Street
Toronto, Ontario
This lower penthouse 1-plus-den suite offers the perfect blend of style and function at the prestigious 20 Lombard. Located in a quiet, yet central pocket steps from Yonge and Richmond, this is your chance to own a piece of Toronto's most dynamic neighbourhood. The thoughtfully designed, open-concept living and dining area is an entertainer's dream, flowing effortlessly into a modern gourmet kitchen. It features sleek integrated appliances, making it as beautiful as it is practical. The tranquil primary bedroom offers a private retreat, complete with a spa-like ensuite. The separate den is a versatile bonus, perfect for a home office, a cozy media room, or a private space for guests. The balcony provides an expansive view! Great Gulf has built something that Toronto has longed for, a condo building community like this, typically reserved for cutting-edge thinkers found in New York City and Brooklyn, where you will find new builds like this. The list of benefits is simply incredible, including a stunning rooftop pool and terrace with panoramic city views, a state-of-the-art gym, a stylish party room, and a concierge. In fact, there is a bonus of a second outdoor pool, party room, yoga room, work centre, BBQs, kitchenette, billiards, lounge, and gym that this unit gets access to on the sprawling 5th floor. This is an ideal condo for a young professional seeking a sophisticated urban retreat or an astute investor looking for a high-demand property. Its prime location provides unparalleled access to everything you need: a short walk to the St. Lawrence Market, the Distillery District, the bustling Financial and Entertainment Districts, the Eaton Centre, the city's vast PATH system, and the TTC subway.This is more than just a condo - it's a lifestyle. Don't miss this opportunity to live at the heart of it all. (id:60365)
2709 - 85 Mcmahon Drive
Toronto, Ontario
Two Bedrooms Plus Den With A Total Area Of 988Sf. Extra Large Balcony, Built-In Miele Kitchen Appliances, Roller Blinds, Designer Cabinetry, Closet Organizers With Floor To 9Ft Ceiling Windows. Walk To Bessarion Subway Station, Minutes To Hwy 401/404/Dvp. Enjoy The 80,000 Sf Mega Club World Class Amenities - Basketball, Tennis, Bowling, Putting Green, Indoor Pool. (id:60365)


