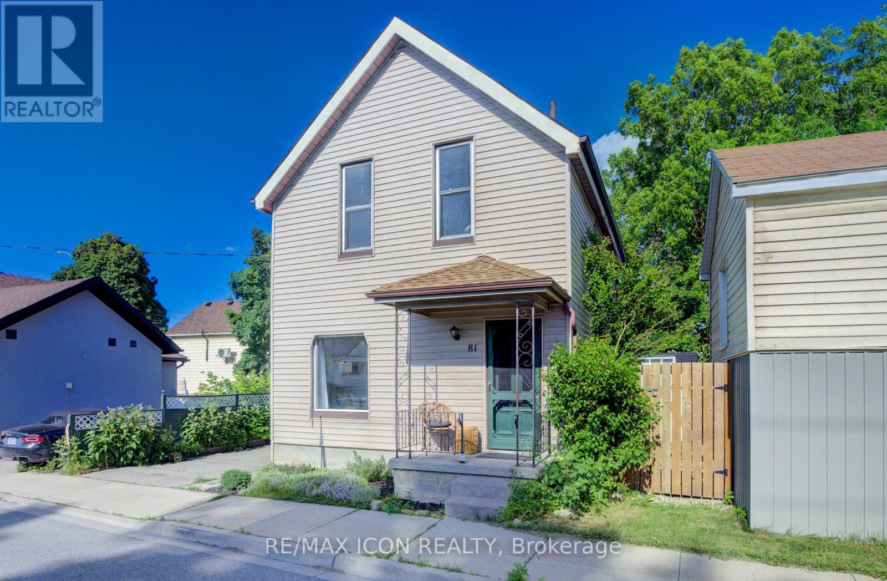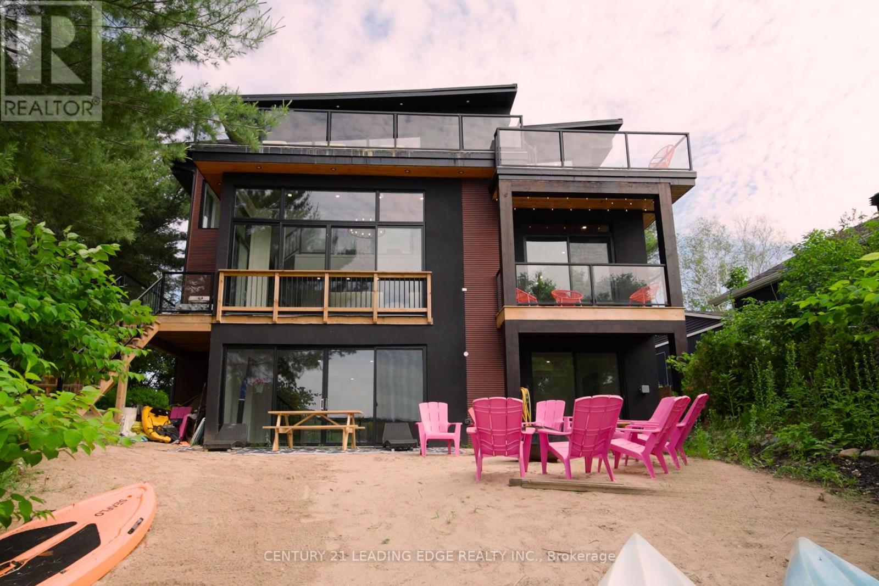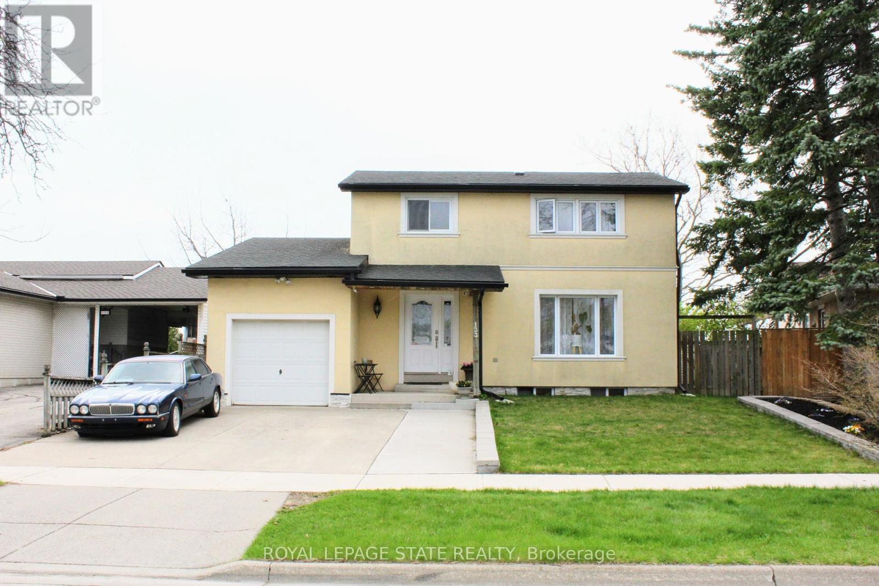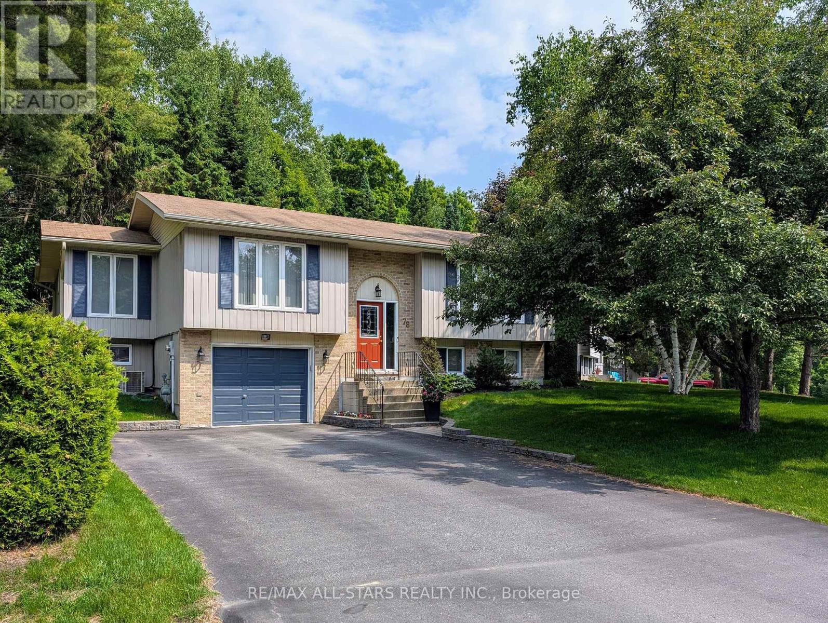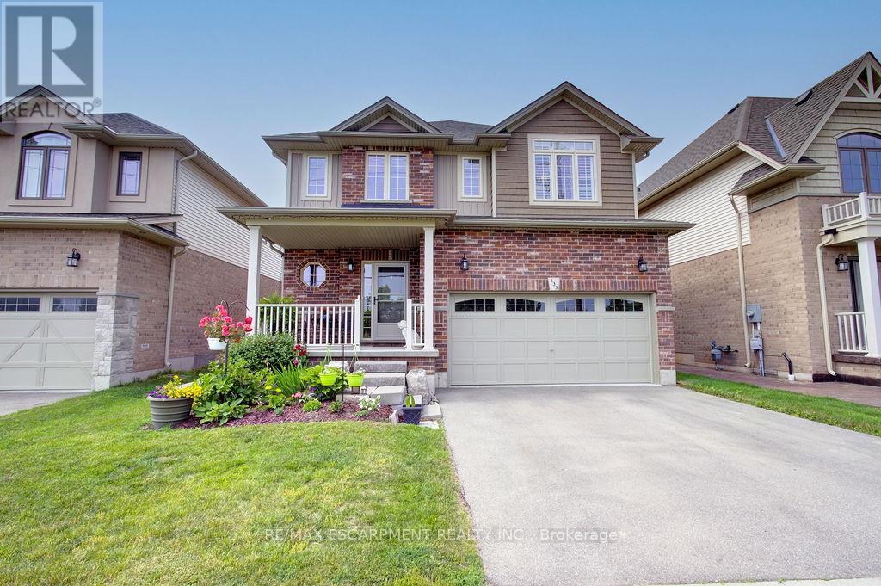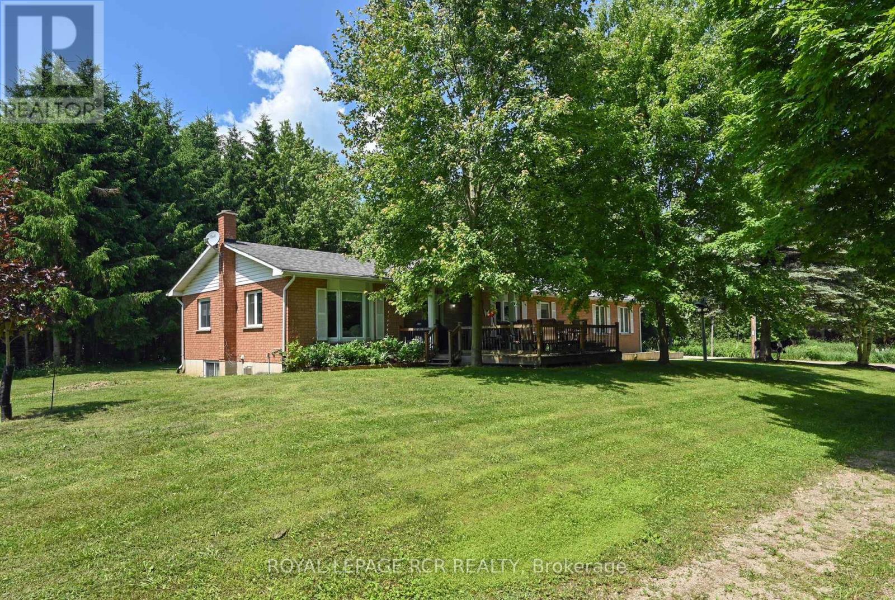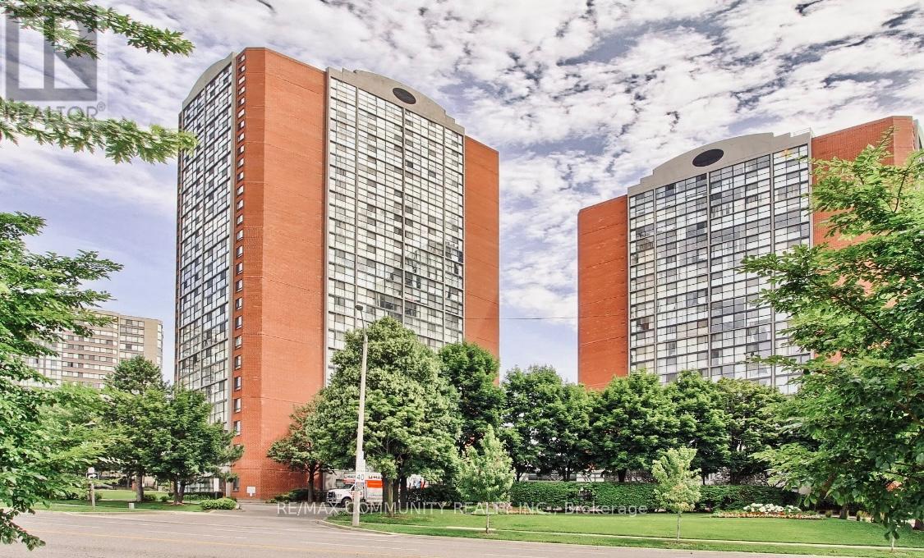81 George Street N
Cambridge, Ontario
A genuinely charming Cambridge home, steps from the Grand River, with a bonus of R5 Zoning. Experience the perfect blend of historic allure and modern amenities at 81 George St N, a beautiful 3-bedroom, 2-bath detached home nestled in the heart of West Galts' thriving core. This unique property boasts sought-after R5 zoning, offering incredible flexibility for homeowners and investors alike, whether you envision a stylish urban residence, a home-based business, or an income-generating rental. Step inside to discover a home that seamlessly combines character and contemporary updates. Original hardwood floors, soaring ceilings, and exquisite woodwork create a warm, inviting ambiance, while fresh paint gives the space a bright and refreshed feel. The newly renovated kitchen is stylish and functional, perfect for preparing meals and entertaining. Upstairs, an additional 3-piece washroom and plush new carpeting bring comfort and sophistication to the living space. Located just one block from a canoe launch into the Grand River and a short 10-minute walk to the lively Gaslight District, this home offers the best of downtown living. Enjoy an incredibly walkable lifestyle with shops, restaurants, and entertainment at your doorstep, plus a grocery store just minutes away for ultimate convenience. Nature enthusiasts will appreciate the nearby conservation area with scenic riverfront trails, providing a peaceful escape right in the city. Across the street, Dickson Park hosts vibrant community events, including Fest2Fall, adding to the neighbourhood's charm and appeal. With strong investment potential in a rapidly growing area, this is an exceptional opportunity to own a piece of Cambridge's historic yet evolving downtown. Whether you're looking for a place to call home or a strategic real estate investment, 81 George Street North is a rare find. Come and see firsthand all the possibilities this property has to offer! (id:60365)
34 Ottawa Avenue
South River, Ontario
Welcome to 34 Ottawa Avenue, an extraordinary newly built waterfront retreat nestled on the pristine shores of Forest Lake in the charming community of South River in Parry Sound. This rare offering is more than just a waterfront home, it's a fully operational short-term rental business with a proven track record of impressive income, making it ideal for investors and lifestyle seekers alike. Designed with both comfort and luxury in mind. This expansive modern residence accommodates up to 14 guests, making it perfect for large families, vacation groups, or rental clients seeking an unforgettable lakeside getaway. Inside, you'll find a stunning modern layout, high-end finishes such as leathered countertops, 20' ceiling height with floor-to-ceiling fireplace, and ample space for entertaining and relaxation. Step outside and immerse yourself in the natural beauty that surrounds you. The property boasts clean, clear water ideal for paddleboarding, swimming, and boating, along with a private sandy beach where guests can unwind and enjoy the serenity of lake life. The second-story lounge decks provide the perfect vantage point for taking in panoramic views of Forest Lake, an unforgettable backdrop for morning coffees or evening sunsets. Whether you're looking to expand your investment portfolio with a thriving, high-performing vacation rental or seeking a luxurious family compound on the water, 34 Ottawa Ave. delivers both lifestyle and income in one exceptional package. Don't miss this opportunity to own a one-of-a-kind waterfront gem with endless potential. (id:60365)
133 Chilton Drive
Hamilton, Ontario
GREAT VALUE!! 4 bedrooms, 2.5 baths! This lovingly maintained home is definitely not a drive by! "Move in ready" best describes the Open Concept main floor with Sharp Décor, featuring gleaming Hardwood Floors, Pot Lighting, Kitchen with Breakfast Bar and newer Appliances! The Dining Room has sliding doors leading to your mega Entertainment Backyard! This is the place where friends and family will gather for those special moments! Enjoy a massive 41' by 12' covered patio, stretching across the back of the house; Splash into the 18' round, above ground Pool, with Change Room; Roast Marshmallows in the Fire Pit Area! Front & Back Yard Sprinkler System! With over 2100 sq ft of finished living space, the wrought iron Staircase leads to three Bedrooms with a handy Laundry and Bath with pocket door! The Basement can easily be an IN-LAW SUITE with Kitchenette rough-in ready to go; a 2nd Laundry room, Bedroom and gorgeous 4 pc Bath with Jet tub & Shower. Parking for 4+ cars including DOUBLE CAR GARAGE (in tandem), 130' deep lot, fully fenced with no backyard neighbour! Book your showing today! (id:60365)
78 Meadow Heights Drive
Bracebridge, Ontario
SPECTACULARLY LOVED & BEAUTIFULLY MODERNIZED RAISED BUNGALOW HOME LOCATED IN ONE OF BRACEBRIDGE'S MOST SOUGHT AFTER TREED LINED NEIGHBOURHOODS* IT HOSTS EXCEPTIONAL CURB APPEAL SITTING ON A WIDE PRIVATE TREED CORNER LOT* THIS HOME OFFERS PRIVACY AND A TOUCH OF NATURE*SPACIOUS WOOD DECK OFF DINING ROOM WHICH LEADS DIRECTLY TO ABOVE GROUND POOL* B/I GAS BBQ*CORNER STORAGE UNIT* HEATED POOL W SOLAR BLANKET* ALL ATTACHMENTS* YOUR OWN PRIVATE OASIS*SLIDING GLASS ENTRANCE TO PRIMARY BEDROOM OFF DECK* MATURE TREES & LANDSCAPED GARDENS* GARDEN SHED* AMAZING SIDE ENTRANCE TO PARTIALLY FINISHED LOWER LEVEL TWO ROOMS* GREAT POTENTIAL FOR SEPARATE GRANNY SUITE OR INCOME POSSIBILITY* PRESENTLY USED AS STORAGE & WORK ROOMS* SPRAWLING OPEN CONCEPT DESIGN ENHANCED WITH LARGE ADDITION WHICH NOW HOST THREE LARGE BEDROOMS, ENSUITE BATH & 2 MORE UPGRADED LUXURIOUS BATHROOMS* AN ABUNDANCE OF NATURAL LIGHT THROUGH EXTRA LARGE ABOVE GROUND WINDOWS* MODERN WHITE KITCHEN W QUARTZ COUNTERS* EXTRA CUPBOARDS* HARDWOOD FLOORS*BERBER BROADLOOM* MULTIPLE LINEN & COAT CLOSETS SUPPLIES MAXIMUM STORAGE* SECOND STAIRCASE TO LOWER LEVEL TO SEPARATE TWO RM PARTIALLY FINISHED AREAS* FANTASTIC LOWER LEVEL RECREATION ROOM WITH GAS FIREPLACE W HEATER* MULTIPLE ABOVE GROUND WINDOWS* DIRECT ENTRANCE INTO GARAGE*MINUTES TO THE VIBRANCE OF DOWNTOWN BRACEBRIDGE, SCHOOLS, ESSENTIAL AMENITIES & SHOPPING &COMMUNITY CENTRE* BOOK YOUR PRIVATE SHOWING TODAY AND DISCOVER WHY LIFE IS BRACEBRIDGE JUST FEELS RIGHT! METICULOUSLY MAINTAINED.WELCOME HOME!! (id:60365)
633 Winston Road
Grimsby, Ontario
Welcome to GRIMSBY ON THE LAKE. Minutes to Fifty Point Conservation and Grimsby Beach! From the moment you step inside, you'll be impressed by the 18' high, grand entrance and the sleek dark oak staircase that sets a quiet yet powerful tone for this 6 year old beauty. The kitchen is a spectacular feature of the house with an abundance of cabinetry, a walk-in pantry, a coffee bar area, and an extended island with seating for four. There's also ample space for a full dining table--perfect for family gatherings. The kitchen seamlessly flows into the oversized family room, creating an open-concept space ideal for entertaining. The soaring 9' ceilings throughout the main floor add a sense of space and elegance. Step outside to a fully fenced yard with a large concrete patio and walkway--an ideal setting for outdoor living. The main floor also includes a convenient two-piece powder room. Upstairs, the primary suite is a retreat of its own, boasting a large walk-in closet and a luxurious ensuite with a soaker tub and separate shower. Three additional spacious bedrooms and a stylish 4-piece bathroom offer plenty of room for a growing family. The fully finished basement adds valuable living space. Additional features: California shutters throughout the main and bedroom levels Carpet-free flooring (except stairs to basement) Family-friendly neighbourhood with nearby parks Steps away from scenic walking paths, dog parks and Lake Ontario Join the vibrant community of fitness enthusiasts and families who love calling Grimsby On The Lake home. This is more than a house--its a lifestyle. (id:60365)
84 Cedar Street
Woodstock, Ontario
Charming 3 bed , 2 bath Detached Bungalow with Oversized Heated Garage & Walkout Basement on a 162 ' Deep Lot! Welcome to your perfect home retreatideal for first-time buyers or anyone looking for convenient one-floor living. This well-maintained detached home is nestled on a generous 162-foot deep lot, offering both space and serenity just 5 minutes from the highway for easy commuting. Main floor offers newer Water resistant scratch proof engineered hardwood flooring mixed with a tasteful tile into the kitchen. You'll be flooded with an abundance of natural light coming in from all directions in every room in this home. Inside, youll find 3 comfortable bedrooms and 2 full bathrooms, including a full-sized soaker tub in the basementperfect for relaxing at the end of the day. The main floor is thoughtfully laid out for effortless everyday living, while the full-sized walkout basement leads directly to your peaceful backyard oasis, making it great for entertaining or simply enjoying the outdoors. Car lovers, hobbyists, and or contractors in need of extra storage will love the oversized heated garageplenty of room for your vehicles, tools, or workshop setup. Whether you're starting your homeownership journey or simplifying your lifestyle, this home offers comfort, convenience, and plenty of potential. (id:60365)
556252 Mulmur Melancthon Town Line
Melancthon, Ontario
Everything you have been looking for in a rural property, including privacy, easy access to town amenities, well maintained bungalow & large (25 ft. x 50 ft.) detached workshop. Featuring mature trees & landscaping, with the Boyne River running the length of south boundary of this beautiful 7.3 acre property. Trails throughout the property and along the river offer endless vistas to stop and listen to the tranquil sound of the water. Set well back from the roadside and surrounded by large trees, this is a quiet and secluded setting with large & beautiful pond, open yard space, treehouse, large rear deck and firepit area. This quality-built, "Royal Home" features open concept kitchen/dining area, main floor laundry room and bright 3 season sunroom. The full basement is partially finished with large family room offering built-in Murphy bed, propane fireplace and 3 piece bathroom, with lots of storage space and room to finish additional bedroom. For the contractor or hobbyist, enjoy any season in the massive 3 bay, detached workshop, three 10'x10' overhead doors, 11 ft. ceiling, 60 amp panel with some equipment to help you maintain this beautiful property - including a John Deere tractor with snowblower, blade & mower and 8000 watt generator. A quaint log shed is situated overlooking the river and offers storage for off-season items. (id:60365)
2213 - 4185 Shipp Drive
Mississauga, Ontario
Stunning Immaculate, Bright, And Fully Renovated Open Concept 2 Bedroom, 2 Bathroom Apartment. This unit is approx 1,100 Sq Ft, Steps to Square One Mall & Top Rated schools, parks, 1 Min Drive to 403,5 Min drive to Cooksville GO station & Mississauga Community Center. Combined Living And Dining With Two Generously Sized Bedrooms And Two Complete Washrooms. Access To A Wide Range Of Amenities, Including A Gym, Indoor Swimming Pool, Relaxing Sauna, Party Room And A Tennis Court. Conveniently Located At Square One, Mississauga's Vibrant City Centre, You Will Be Surrounded By An Abundance Of Shopping, Dining, And Entertainment Options. With Easy Access To Public Transportation, Major Highways, And The Airport, This Location Is Perfect For Commuters & Urban Enthusiasts Alike. **EXTRAS** Building Amenities: Concierge, Gym, Indoor Pool, Sauna, Tennis Court, Private Condo Playground, Party Room, Games Room, Visitor Parking. (id:60365)
3203 - 2220 Lake Shore Boulevard W
Toronto, Ontario
Very Bright Apt With Incredible Sunset Views. Amazing Community to live in with so many conveniences in walking distance. Steps To Humber Bay Park, Lake & Martin Goodman Trail. Onsite Metro, Shoppers Drug Mart, Starbucks, Lcbo, Etc. Close To Downtown, Highway, Sherway Gardens,Ttc Street Car. Club W Amenities Incl: 3 Party Rms, Kids Craft Rm, Bbqs, Indoor & Outdoor Cinema, Fitness Centre, Indoor Pool, Hot Tub, Steam Rm, Sauna, Private Theatre, Yoga Rm, Sports Lounge, 2 Squash Courts And More! This is a Non-Smoking Building. (id:60365)
613 - 3240 William Colston Avenue
Oakville, Ontario
Be the first to live in this brand-new, never-occupied 1+1 suite at The Greenwich Condos in Oakvillage, Oakville. This thoughtfully designed residence offers an open-concept layout with wide-plank laminate flooring, a sleek modern kitchen with quartz countertops, tile backsplash, stainless steel appliances, and extended-height cabinetry with soft-close drawers. The spacious bedroom is complemented by a versatile den, perfect for a home office or guest room. The suite also features a stylish 4-piece bathroom, in-suite laundry (full-size stacked washer/dryer), and a private balcony. Stay connected with high-speed Bell Internet (1.5 Gbps download / 940 Mbps upload) included in your rent as part of the building's SmartONE Community system, giving you integrated smart-home controls, parcel management, and more. One underground parking space with EV Charging and one locker are included. Residents enjoy upscale amenities: 24-hour concierge, co-working and media lounges, dining areas, gym and yoga studio, pet spa, and a stunning rooftop terrace with an outdoor movie theatre, BBQs, and fire pits. Located near Oakville's Uptown Core, youre minutes from shopping, dining, parks, top schools, public transit, major highways (403, 407), and GO Transit. (id:60365)
200-27 - 690 Dorval Drive
Oakville, Ontario
Fully Furnished Executive Suite Immediately Available On Short Term Or Long Term Basis. Includes Prestigious Office Address, Reception Service, Meet & Greet Clients, Telephone Answering Service, Use Of Board Room, Office Cleaning. Additional Services Include Dedicated Phone Lines And Printing Services. Great Opportunity For Professionals, Start-Up And Established Business Owners To Setup Office Location In Oakville. (id:60365)
507 - 50 George Butchart Drive
Toronto, Ontario
Stunning Corner unit at 50 George Butchart Dr, in Downsview Park, featuring bright NW/E exposures and two private balconies-one overlooking the park and pond, the other offering skyline and CN Tower views. The sun-filled interior boasts high ceilings, floor-to-ceiling windows, custom lighting, laminate floors, and insulated wall panels. The spacious living/dining area opens to a balcony, while the modern kitchen has upgraded cabinets, quartz countertops, stainless steel appliances, under-counter lighting, and an upgraded water filtration system.The primary bedroom includes a walk-in closet and a private balcony with pond and sunset views. The second bedroom is bright with east-facing sunrise views. Upgrades include retractable blinds, outdoor flooring and lighting, modern bathrooms, built-in closet organizers, and smart home features. Comes with one large parking space and a locker.Located steps from trails, parks, Keele & Finch Subway, Yorkdale Mall, Hwy 401/400, York University, and more. Building amenities include a gym, yoga studio, kids' play area, BBQ patio, and workspaces. High-speed internet is included in maintenance fees. A rare opportunity for modern living with and lots of natural light sunrise and sunset views. (id:60365)

