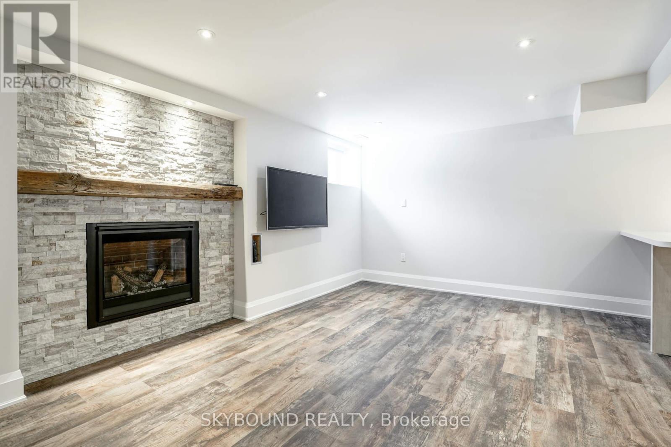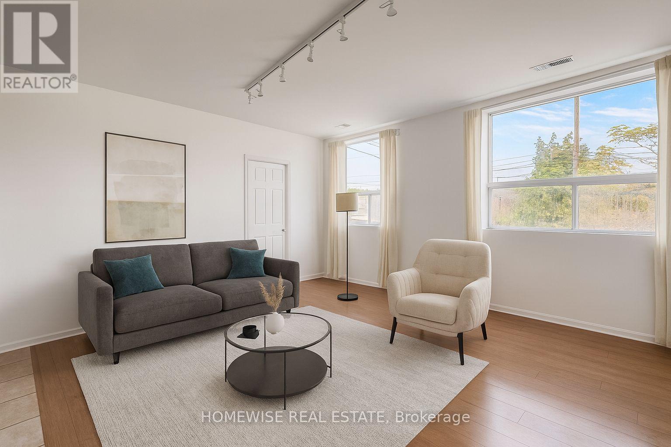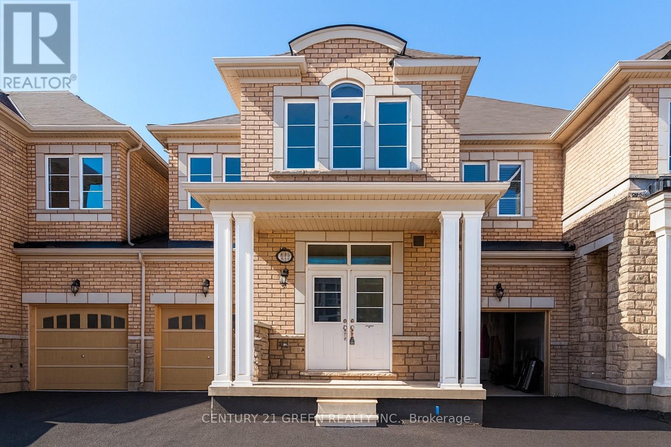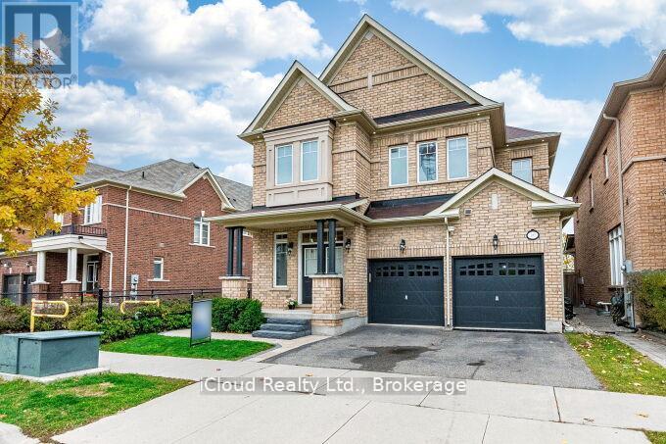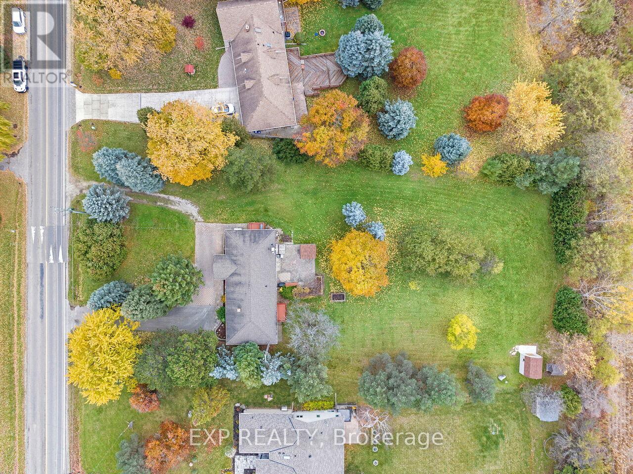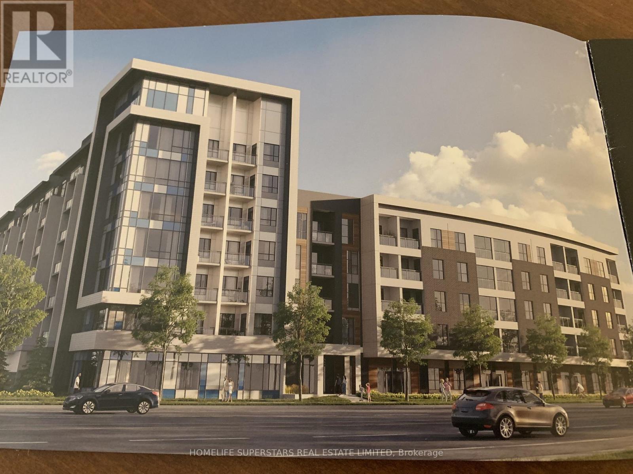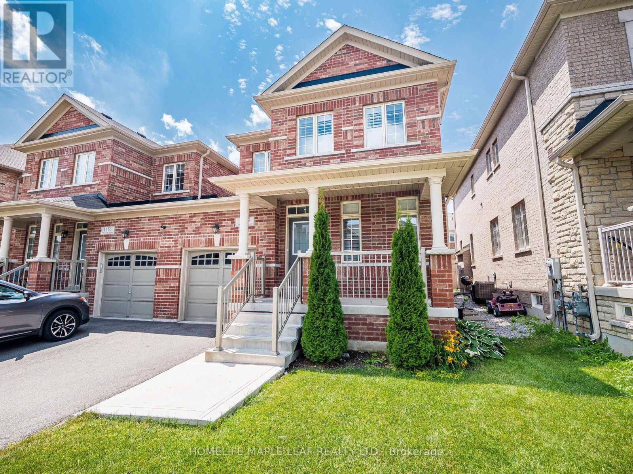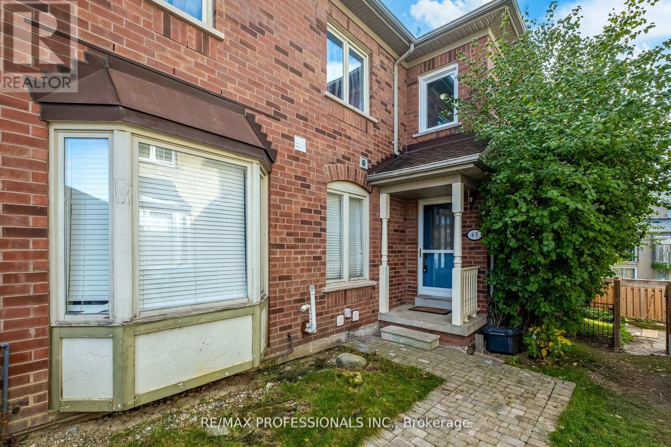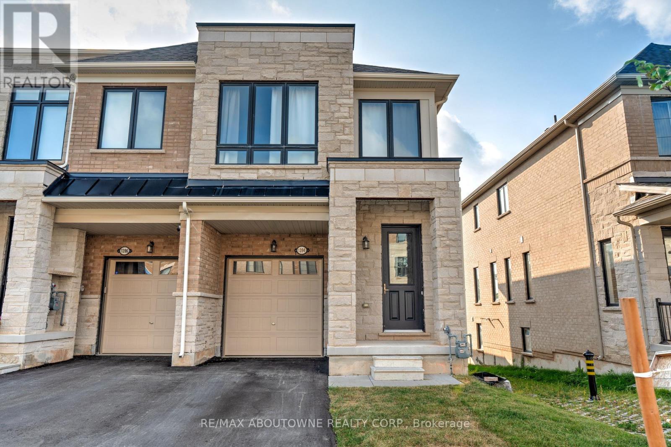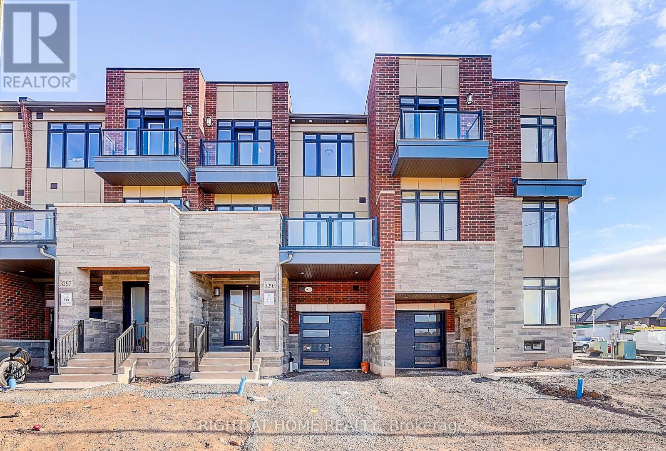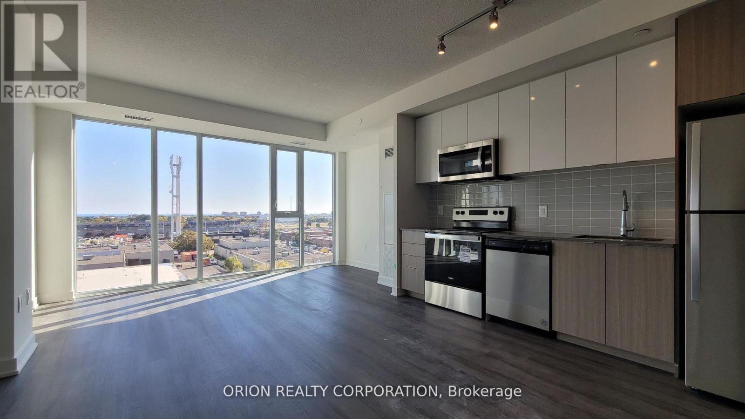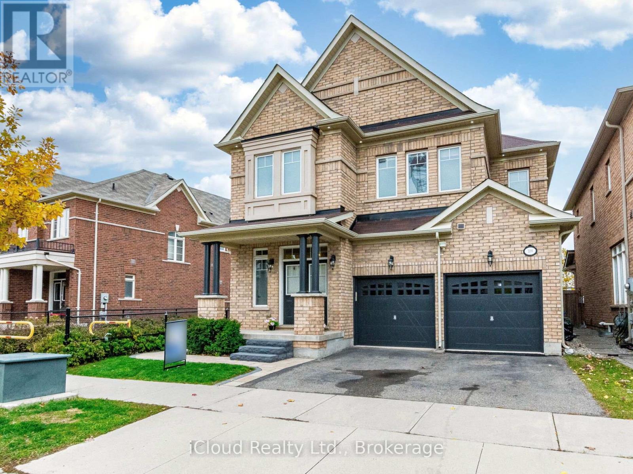Lower - 40 Victor Avenue
Toronto, Ontario
This beautifully renovated apartment offers a bright, modern living space ideal for a working professional. Nestled on one of Mimico's most desirable tree-lined streets, it features a cozy gas fireplace, an open-concept custom kitchen with a breakfast bar, quartz countertops, motorized blinds, and a luxurious rain-head shower. Enjoy exclusive access to a private, gated outdoor area-perfect for relaxing or entertaining. Just steps from Lake Ontario, the Mimico GO Station, TTC, and some of the neighbourhood's best restaurants, this space blends style, comfort, and convenience in one perfect package. (id:60365)
7 - 3635 Dundas Street W
Toronto, Ontario
Available ASAP. Modern 1-Bedroom Apartment in the Heart of Bloor West Village. Parking Available. Welcome to 3635 Dundas Street West a newly updated 1-bedroom, 1-bathroom apartment offering comfort, convenience, and style in one of Torontos most desirable west-end neighbourhoods. This bright, wellappointed unit features a functional open layout with modern finishes throughout. Enjoy the comfort of central A/C, in-unit laundry, and aspacious kitchen ideal for cooking and entertaining. The bedrooms offers generous closet space and natural light. Located directly across thestreet from Loblaws, and steps to shops, cafes, restaurants, parks, and transit everything you need is at your doorstep. Perfect for professionalsor couples looking to enjoy vibrant urban living with all the comforts of home. (id:60365)
119 Orchardcroft Road
Oakville, Ontario
Freshly painted and Well-maintained 3 Bedroom Townhouse in desirable Rural Oakville Near Dundas & Trafalgar. Approx. 1751 Sq.Ft.+ Appx 600 Sq.ft. Professionally Finished Basement by builder, Bright Open layout, Main Level has 9' Ceilings Modern Layout., High End Finishes, Hardwood Floors & Hardwood Stairs . Upgraded Kitchen, Centre Island, Granite Counters. Inside Entry From Garage. close to top schools, parks, shopping, Oakville hospital and major highways. Some of photos virtual staged with furniture. (id:60365)
109 Kaitting Trail
Oakville, Ontario
Welcome to this stunning (3600+ sqft living space) detached home backing onto a lush green park and steps from Parkview Childrens (Daycare) Centre and St. Gregory the Great Catholic School. Bright and airy main floor boasts 9'ft ceilings, rich hardwood floors, pot lights, cozy gas fireplace, and freshly painted designer colours. Gourmet kitchen with gas cooktop, built-in appliances, granite counters, centre island, crown mouldings and abundant lighting. Expansive primary suite features a walk-in closet and spa-like 5-pc ensuite with double sinks, soaker tub & glass shower. Second-floor laundry with natural light adds convenience. Professionally finished lower level offers a media room, home office, spacious bedroom with oversized closet and sleek 3-pc bath. Bonus EV charging station in garage! Outdoor pot lights, elegant wall-panel accents, circular staircase and modern finishes throughout. Walking distance to schools, Sixteen Mile Sports Complex, SmartCentres shopping, GO Station and major highways. A must-see family home that blends luxury, comfort and convenience! The Basement unit has two bedrooms, one and a half washrooms, a separate entrance, a fully independent legal basement apartment for extra income to support your bills. (id:60365)
13258 5 Side Road
Halton Hills, Ontario
Welcome to 13258 Side Road 5 in Georgetown, a stunning country retreat set on a 1-acre lot with clear, open views. This beautifully maintained 4-bedroom home blends rural tranquilly with modern comfort just minutes from town. The bright, open-concept living area flows seamlessly through the kitchen, dining, and family spaces-perfect for entertaining or everyday living. The spacious walk-out basement adds flexibility for recreation, a home office, or an in-law suite, complete with 3 full bathrooms, including a generous ensuite in the primary bedroom. This home has been thoughtfully upgraded throughout, featuring an owned hot water tank and water softener (both less than 10 years old), a whole-house UV system, an RO system in the kitchen, and a hot water recirculation system. Enjoy all LED lighting and a Halo Home Lighting System in the primary bedroom. Bell Fibe service is available with fibre direct to your home. The HEPA filter on the main furnace and UV water treatment system ensure top-quality air and water throughout the home. Step outside and enjoy the beautiful backyard oasis, featuring apple, cherry, and plum trees, along with grape vines, creating a peaceful and private setting perfect for relaxing or hosting family gatherings. With its many upgrades, efficient systems, and open design, 13258 Side Road 5 offers the ideal balance of modern comfort, natural beauty, and country charm-a truly exceptional property in a sought-after Georgetown location, with close proximity to Highway 401 and convenient access to the 407. (id:60365)
204 - 95 Dundas Street W
Oakville, Ontario
Beautiful Mattamy's 5 North Condos, With 910 Sq ft Of Open Concept Living, With 2 Huge Bedrooms, 2 Bath And Plenty of Sunshine and Premium Upgrades Incl. S/S Appliances; Contemporary Island; It's Bright And Its Beautiful. Enjoy your morning coffee in beautiful private Terrace. One Parking Spot And One Locker & Ensuite Laundry. Only utility to pay is Oakville Hydro.Don't Forget To Check Out The Beautiful Amenities: Roof Top Terrace, Bbq Area, Courtyard, Social Lounge, & Gym. Visitor Parking. Just Mins To Major Highways, New Hospital, Go Train, Restaurant, Shopping & Downtown Oakville. Property is vacant, move anytime. (id:60365)
1454 Chretien Street
Milton, Ontario
Feels Like a Detached | Finished Basement | Prime Milton LocationWelcome to this stunning, move-in-ready 3+1 bedroom, 4 bathroom home in the sought-after Ford neighbourhood of Milton. Built in 2018, this all-brick link home (attached only at the garage) offers the privacy and feel of a detached home, perfect for growing families or buyers seeking space, style, and convenience. Main Features: Spacious & Bright Layout: Thoughtfully designed open-concept floor plan with large windows that flood the home with natural light.Separate Living & Family Rooms: Ideal for daily living and entertaining.Modern Kitchen: Boasts stainless steel appliances, quartz center island, breakfast bar, and quartz backsplash.Elegant Finishes: Dark oak staircase, hardwood floors on the main level, and stylish pot lights throughout.Cozy Family Room: Overlooks the backyard and includes a gas fireplace for year-round comfort. Upstairs Highlights: Large Primary Bedroom: Features a walk-in closet and a luxurious 4-piece ensuite.Two Additional Bedrooms: Well-sized with access to a full 3-piece bathroom. Finished Basement: Brand-New and Versatile: Offers a spacious 4th bedroom, open recreation area, and a full 3-piece bathroom perfect for guests, teens, or in-laws. Outdoor Living: Private Backyard with Patio: Great for BBQs, play, or relaxation on a 30' x 90' lot in a quiet, family-friendly community. Top Location: Situated near top-rated schools, scenic parks, shopping, and transit, this home offers the perfect blend of comfort, convenience, and community living in Milton. (id:60365)
65 Hickorybush Avenue
Brampton, Ontario
Welcome to this beautifully maintained 3-bedroom, 2-bathroom freehold end-unit townhouse, offering comfort, light, and functionality in a sought-after neighbourhood. The bright, open layout is perfect for both families and investors alike - whether you're looking for a move-in-ready home or a strong, low-maintenance rental opportunity. Enjoy thoughtful updates throughout, including new carpet installed upstairs (2025), a 5-year-old roof, and a modernized kitchen with updated cabinetry (2021). The end-unit design allows for extra windows and natural light, creating a warm and welcoming atmosphere across every level. Outside, you'll find two parking spaces and a private outdoor area ideal for family gatherings or quiet evenings. Conveniently located close to transit, major highways, shopping, parks, and top-rated schools, this home blends suburban comfort with unbeatable urban access. A fantastic choice for growing families, first-time buyers, or savvy investors looking for value and long-term potential. (id:60365)
1394 Almonte Drive
Burlington, Ontario
Welcome to Tyandaga Heights in Burlington! This rarely offered 4-bedroom end-unit townhome sits on a premium lot with over 2,150 sq. ft. of living space, backing onto green space with an extra-deep backyard. Inside, enjoy 9 ft ceilings on both levels, a bright south exposure, and an open-concept layout. The home offers hardwood flooring in living areas, plush carpet in bedrooms, and a modern kitchen with quartz countertops and ceiling-height cabinetry. A rare floor plan with two primary suites - one on the main level and one upstairs, both with ensuites and walk-in closets, provides comfort and versatility for today's lifestyle. Upper-level laundry adds everyday convenience. Minutes from Highways 403/407, schools, parks, trails, Costco, shopping, gyms, golf, and downtown Burlington, this home offers the perfect balance of space, style, and location. Don't miss this exceptional opportunity to make this your next home! (id:60365)
3295 Taha Gardens
Oakville, Ontario
Welcome To This stunning New & Never Lived In Town House In Prestigious Oakville location! About 1600 sq. ft. Of Living space . This home combines modern design with comfort .Step inside through a spacious foyer can be transformed into a home office! The beautiful open concept on second floor features 10' ceilings & pot lights, elegant quartz countertops W/ a waterfall leg design of upgrades , high end appliances , engineered hard wood flooring throughout the living area including the rec /foyer . Second floor laundry for your convenience .Spacious & exclusive balcony with access from living W/ built in gas line for BBQ. Lots Of natural lights throughout the house ! Private garage includes a level 2 (240) EV receptacle. Great location within mins from major Hwys. (id:60365)
613 - 859 The Queensway
Toronto, Ontario
Welcome to the height of modern city living! This spacious 2 Bedroom 2 Bath condo comes with 1 parking space and boasts an open-concept living and dining area that flows effortlessly into a gourmet kitchen equipped with stainless steel appliances. Additional features include in-suite laundry, custom closet organizers, and custom window coverings. The building itself offers a wealth of high-end amenities, such as a lounge with a designer kitchen, a private dining room, a children's play area, a full-sized gym, outdoor cabanas, BBQ area, outdoor lounge, and more. Located on The Queensway, you'll enjoy easy access to highways, Sherway Gardens Mall, coffee shops, grocery stores, schools, public transit, and more! With all these exceptional amenities, everything you need to unwind, entertain, and stay active is right at your doorstep. Attn Investors: 1 Year Free Property Management including! (id:60365)
Basement - 109 Kaitting Trail
Oakville, Ontario
Welcome to Your Peaceful, Park-Side Retreat! Imagine coming home to a bright, beautifully finished, around 1000 sqft apartment where style meets functionality. With 2 spacious bedrooms and 2 bathrooms, this open-concept space is perfect for relaxing or entertaining. Wake up to serene park views and enjoy the convenience of being steps from trails, shops, and more. Featuring a separate entrance, in-suite laundry, and a dedicated parking spot, this is the ideal lock-and-leave lifestyle for a couple or young professional seeking the perfect blend of nature and urban living. The Perfect Blend of Space, Light, and Location. Designed for those who appreciate quality, this stunning 2-bed, 2-bath basement apartment feels anything but underground. Large windows fill the space with light, highlighting the high-quality finishes and open-concept layout. Located directly in the park, you are surrounded by nature yet minutes from all amenities. With the privacy of a separate entrance and the convenience of your own laundry and parking, this is a rare find you won't want to miss. (id:60365)

