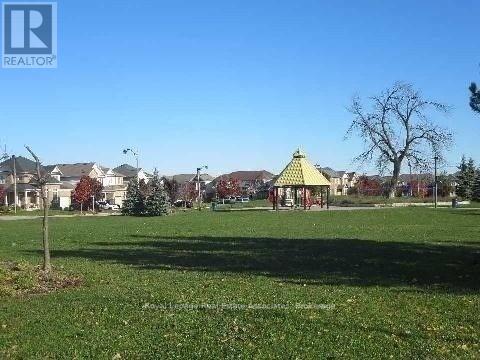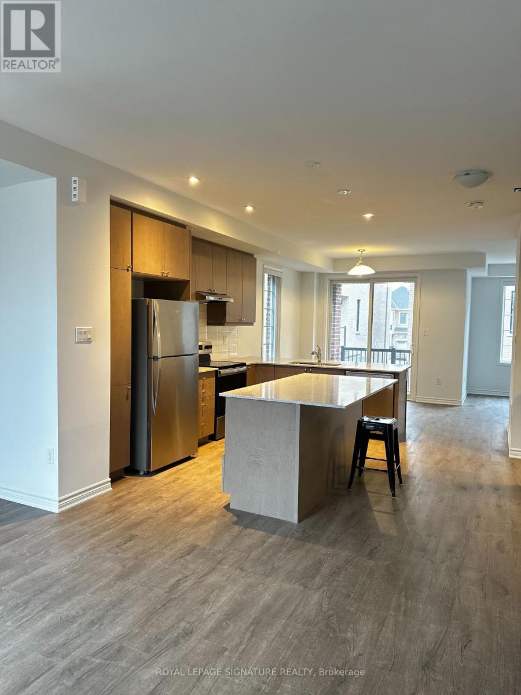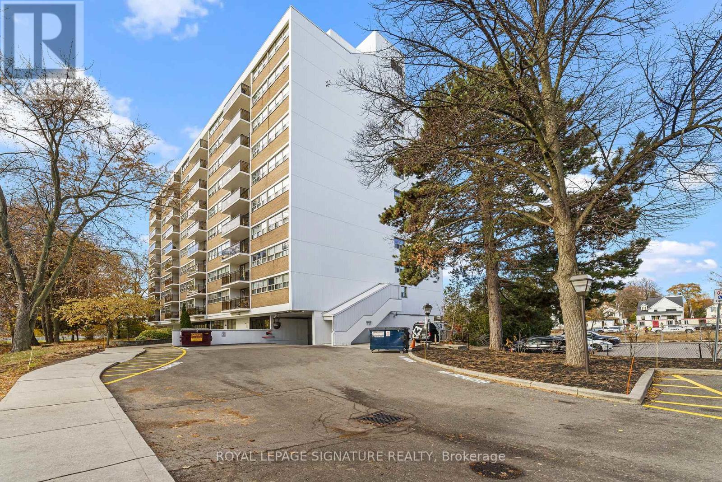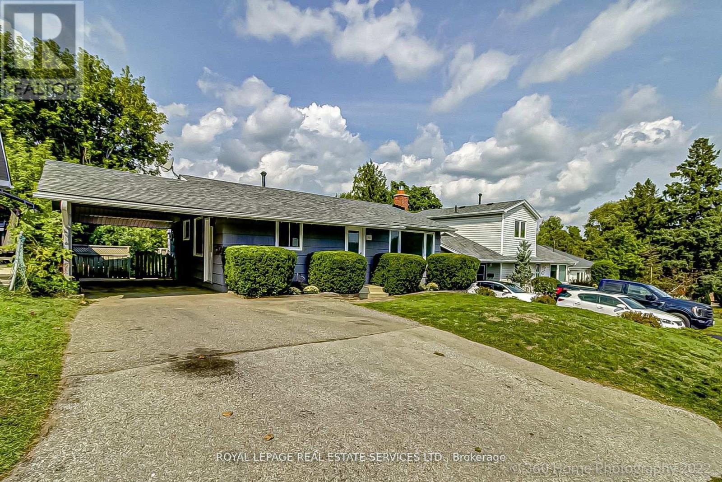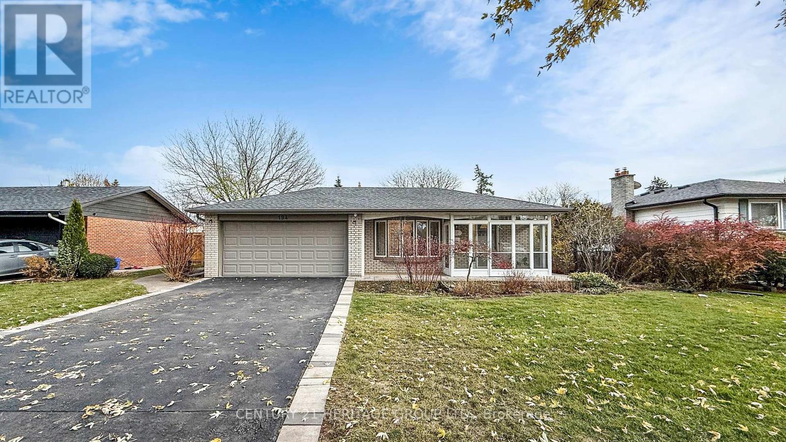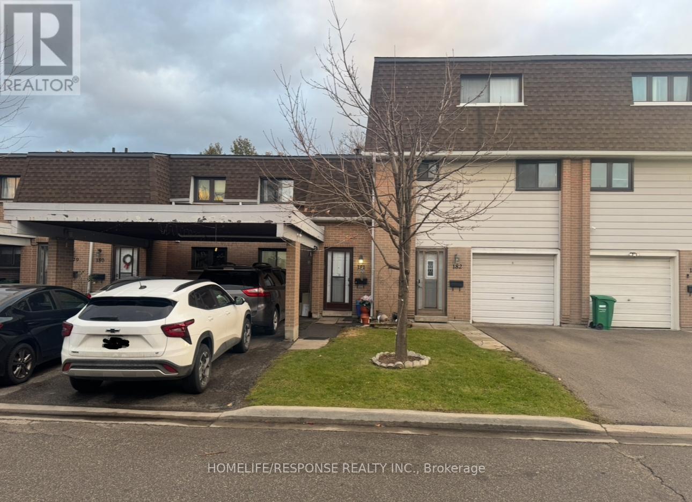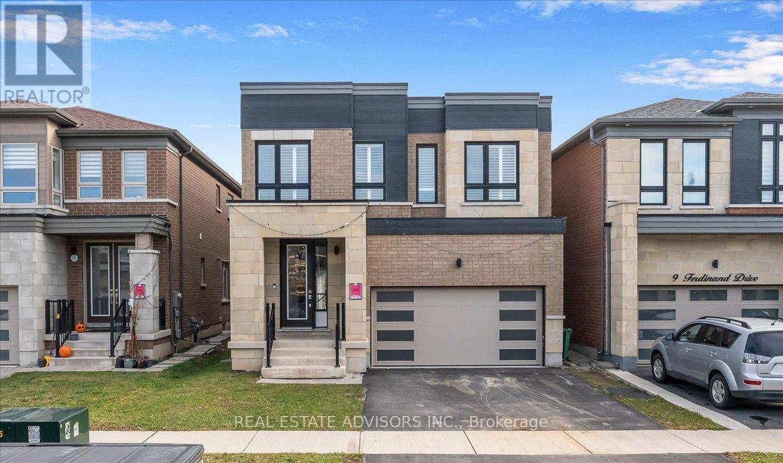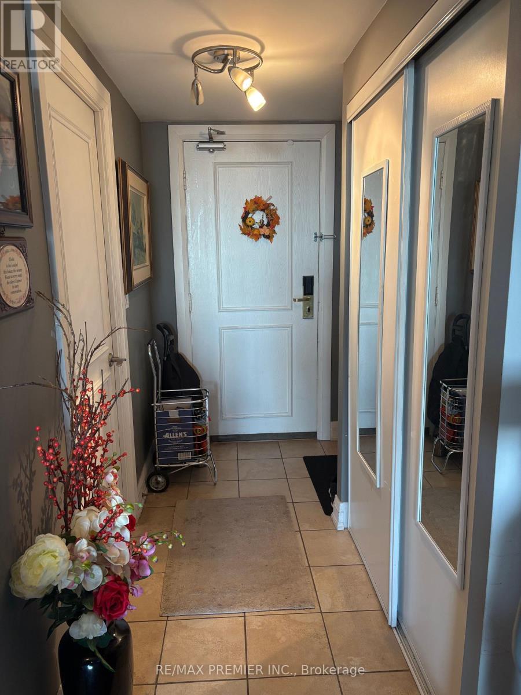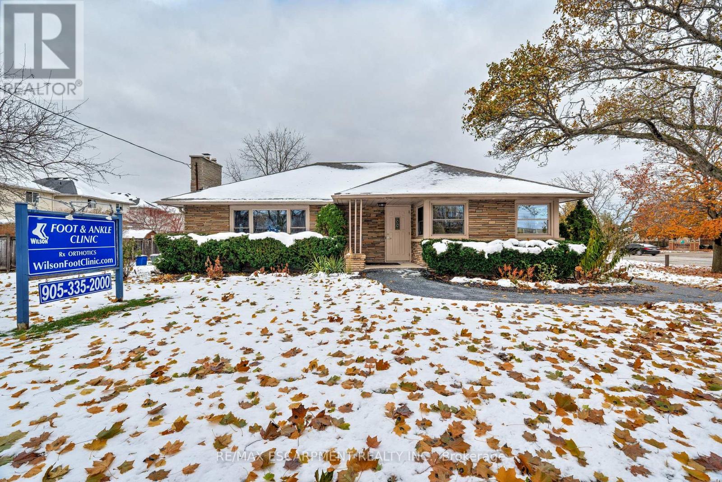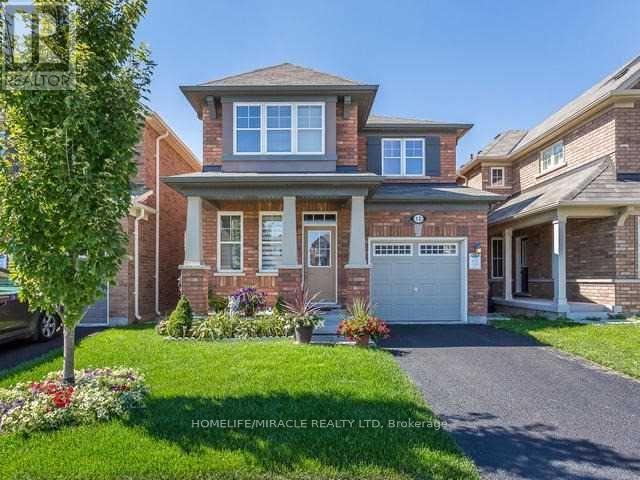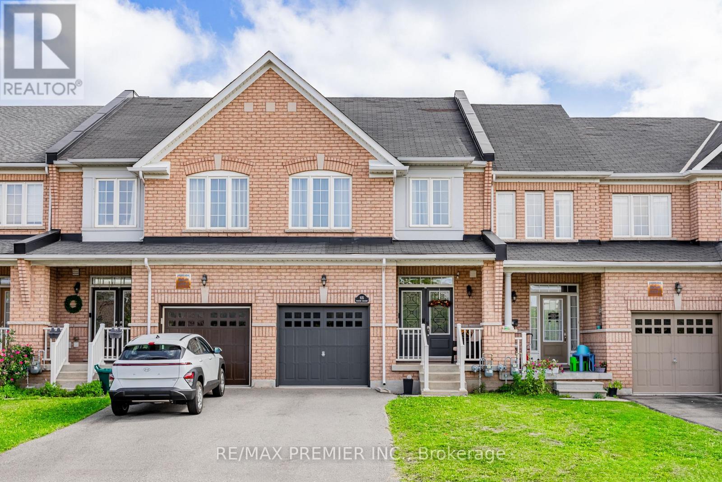9 Fidelity Avenue
Brampton, Ontario
Welcome To This Bright, Spacious, and impeccable Home Located In Sought After Fletcher's Meadow Area!! Combine Kitchen /Dining With gleaming tiles and Laminate Flooring through Out the rest of the home !! Open Concept Family Room With Spacious Master Bedroom & Over Size Walk In Closet!! One parking spot on driveway. Steps To Go Trains, Cassie Campbell Community Centre, Shops, Schools, And Much More. A Must See!! Don't Delay It Won't Last!! (id:60365)
11 - 1259 Lily Crescent
Milton, Ontario
Welcome to 1259 Lily Crescent, Milton, a family-friendly townhome in a quiet, safe neighbourhood managed by Conestoga Off-Campus Housing. Surrounded by parks, playgrounds, and excellent schools, this home offers everything families need to thrive. Living here means you're never far from what you need, grocery stores such as Longos, Metro, FreshCo, and No Frills are only a short drive away, while shopping and dining options are plentiful in nearby plazas and the Milton Mall. For commuting parents, Milton GO Station and quick highway access make travel to Toronto and across the GTA simple and stress-free. The neighbourhood is known for its quiet atmosphere, car-friendly streets, and balanced access to schools, parks, groceries, cycling routes, and walkable paths, making it a natural fit for family life. Families can also enjoy scenic walks at Mill Pond, outdoor adventures at Kelso Conservation Area, and a variety of community programs, skating rinks, and arts events across Milton. With peaceful surroundings, strong community spirit, and amenities designed for family living, this home is the perfect place to put down roots. (id:60365)
503 - 212 Kerr Street
Oakville, Ontario
Welcome to this spacious and fresh suite in the heart of Kerr Village. Offering a large combined living and dining room, this south-facing unit is filled with natural light and extends onto a covered balcony-perfect for morning coffee or evening relaxation.Updated kitchen, two well-sized bedrooms and in-suite storage deliver comfort and functionality. Freshly painted throughout, this home is ideal for those seeking convenience without compromise. One parking space included. Located in one of Oakville's most vibrant neighbourhoods, residents enjoy direct access to the park behind the building and are just steps from the brand-new South Oakville Community Centre on Rebecca Street-complete with a skating rink, fitness facilities, library, and extensive programming for all ages. Kerr Village's shops, cafés, restaurants, and everyday amenities are at your doorstep, with easy access to transit, the GO Station, and major routes. All utilities are included in the monthly fee-heat, hydro, water, parking, and building amenities-leaving only internet and cable if desired. Fibe is available in the building for high-speed connection. Please note: no pets permitted, as the seller's family has severe allergies. A bright, well-maintained unit in an unbeatable location-move in and enjoy everything Kerr Village has to offer. (id:60365)
40 Ewing Street
Halton Hills, Ontario
Welcome to a beautifully updated bungalow that blends warmth, comfort, and modern style. Thoughtfully renovated from top to bottom, this home offers a bright main level with four inviting bedrooms and a sleek, modern kitchen equipped with updated appliances. The walk-out basement extends your living space with a generous family room, an additional bedroom, and a full 3-piece bath - an ideal setup for growing families, in-laws, or guests. Step outside to a private backyard framed by mature greenery, creating a peaceful setting for play, entertaining, or quiet evenings outdoors. Set in a highly walkable pocket of Georgetown, you're just a short stroll to transit, a 12-minute walk to the GO Station, minutes to local schools, and an easy walk to the charm of Downtown Georgetown. A move-in-ready opportunity in a prime location - this one hits the mark. (id:60365)
194 Sewell Drive
Oakville, Ontario
Welcome to 194 Sewell Drive. A beautiful Gem On 70X 115 Lot, sitting in Sought After neighborhood of College Park. This house features 2 Car Garage with direct access into the house, makes your winter Warm & Dry. Combined Living and Dining room w pot lights , fresh paints on the walls and engineered hardwoods makes a warm welcoming atmosphere to gather family together. Open Concept Kitchen w island, quartz countertop, Stainless Steel Appliances, bright colors of backsplash and cabinets w sunlight pouring over the counter invites you to create the most delicious dish for your loved ones. 3 Good size, fresh painted Bedrooms in Half Level Up. Cozy Sunroom Overlooks your Garden. Basement offers Separate Entrance w full Bathroom, in suit laundry& Full Kitchen. Large Windows allow the Sun to spill through the unit feels it like a Lower level , Perfect for extended families or extra income. The Backyard w Beautiful Landscaping, full Privacy, Newer Fence &Interlock Pavement Could Be Perfect For relaxing and enjoying Outdoor Entertainments. Easy Access To 403, QEW, Shops & Plaza. Minutes Away from Oakville Mall & Sheridan College. Close To Top Ranked Schools. (id:60365)
181 - 475 Bramalea Road
Brampton, Ontario
Amazing 3 Bedroom Townhouse in a Prime Location in Brampton. 3 Washrooms, Fully Renovated with a Finished Basement That can be Used as a In-Law Suite. Pot Lights Throughout. Laminate Floors Throughout. 2 Parking Spaces. Great Appliances. Lots of Kitchen Cabinets. Beautiful Back Yard. Close to Schools, Shops, Bramalea City Centre Mall, Public Transportation. Nice Outdoor Swimming Pool. Very Cozy House that you can call Home. (id:60365)
7 Ferdinand Drive
Brampton, Ontario
Welcome to 7 Ferdinand Drive - a striking 4 bedroom detached home nestled in one of Brampton's most sought-after communities. Designed with a sleek flat-roof profile, this modern residence showcases luxurious upgrades that seamlessly combine style, comfort, and convenience. Step through the elegant double-door entry into a bright, open-concept layout featuring 9-foot ceilings and rich hardwood floors throughout. The spacious living and dining areas flow effortlessly into a cozy family room highlighted by a contemporary glass gas fireplace. The chef-inspired kitchen is fully upgraded with quartz countertops, premium finishes, and a sunlit breakfast area with a walkout to the backyard - perfect for family gatherings and entertaining. Upstairs, the primary suite offers a private retreat with a lavish 6-piece ensuite and walk-in closet. Three additional bedrooms are generously sized, each with direct access to a washroom, ensuring comfort and functionality for growing families. Located in a prime area, this home provides easy access to Hwy 407/401/410, top-rated schools, parks, shopping centres, Sheridan College, and is just minutes from Lionsgate Golf Club, blending luxury living with recreation and convenience. Pictures and video to be uploaded tomorrow (id:60365)
610 - 2737 Keele Street
Toronto, Ontario
ONE AND ONLY 2 BED AT THIS PRICE! BEST VALUE IN W5! SUN FILLED SOUTH FACING 750 SQ FT (APPROX.) 2 BED 1 BATH CONDO AT THE WESTMOUNT! OPEN CONCEPT LIVING /DINING ROOM, DARK STAINED HARDWOOD FLOORS THRU OUT, AND OUTSTANDING VIEWS FROM 2 JULIETTE BALCONIES!! UPGRADED LIMESTONE THRU OUT BATH, PEWTER TAPS, GRANITE COUNTER TOPS, TUMBLED BACKSPLASH, 3 APPLIANCES, AND 2 IN 1 WASHER/DRYER. 1 PARKING AND 1 LOCKER. LOCATION! LOCATION! STEPS TO ALL AMENITIES, 401 AT YOUR DOOR, , 5 MIN. BUS TO WILSON STN(TTC). YORKDALE, YORK U, HUMBER RIVER HOSPITAL, SCHOOLS AND STORES!!! DON'T MISS AT THIS PRICE!!! (id:60365)
2409 Walker's Line
Burlington, Ontario
HIGHLY VISIBLE, WELL APPOINTED PROFESSIONAL MEDICAL OFFICE SITUATED ON AN ATTRACTIVE, LARGE, BEAUTIFULLY LANDSCAPED LOT. PRIME LOCATION IN THE NORTH BURLINGTON COMMUNITY ON WALKER'S LINE WITH HIGH VISIBILITY AND CONVENIENCE TO ALL AMENITIES. OFFICE HAS WHEELCHAIR ACCESS AND MEETS ALL APPLICABLE BUILDING REGULATIONS AND LAWS. ABUNDANT PARKING. THIS BUILDING CAN BE USED FOR BOTH PROFESSIONAL MEDICAL AND OFFICE AND OR RESIDENTIAL USE. PREVIOUSLY ZONED FOR THREE DETACHED TWO STOREY HOMES. (id:60365)
12 Meadowcrest Lane
Brampton, Ontario
Fully Detached All Brick Home On Premium No Side Walk Lot In Mount Pleasant !! Just 5 Min Walk To Go Station, Park, Library & School !! Its A True Gem!! Almost 2000 Sqft !! 9Ft Smooth Ceilings On Main Floor, Maple Hardwood Floor, Hardwood Stairs, Upgraded Kitchen Cabinetry, Upgraded Light Fixtures, Upgraded Window Coverings!! (id:60365)
935 Transom Crescent
Milton, Ontario
Welcome to luxury living in the highly sought-after Valley Green community. This stunning 3-bedroom, 4-bathroom residence is a true showpiece, thoughtfully designed to impress with elegance, functionality, and modern sophistication at every turn. From the moment you step inside, you're greeted by gleaming hardwood floors, soaring 9-foot ceilings, and sun-drenched open-concept living spaces that create a bright, airy, and welcoming atmosphere. The heart of the home is the chef-inspired kitchen, beautifully appointed with quartz countertops, a striking marble backsplash, premium fixtures, upgraded lighting, and a gas stove - perfect for both elevated everyday cooking and unforgettable entertaining. The seamless flow into the dining and living areas offers the ideal backdrop for hosting, relaxing, and creating lasting memories. Upstairs, retreat to the luxurious primary suite, a true sanctuary featuring a spa-caliber ensuite with elegant marble finishes, a frameless glass shower, a deep soaking tub, and a custom-designed walk-in closet. The additional bedrooms are generously sized and versatile - ideal for family, guests, or a stylish home office. The professionally finished basement by the builder extends your living space, complete with a wired surround sound system, making it the perfect setting for movie nights, a home gym, or an entertainment lounge. This home is packed with rare and thoughtful features including: Inside garage access A highly desirable walk-through garage-to-backyard with added storage and no shared easement EV ChargePoint charger Cold room Outdoor BBQ gas hook-up No sidewalk and no condo fees - allowing for extra parking and enhanced privacy. Perfectly positioned just minutes from Milton District Hospital, top-rated schools, lush parks, and scenic walking trails, this move-in-ready masterpiece delivers the perfect blend of luxury, convenience, and lifestyle. This is not just a home - it's an upgrade to your everyday living. (id:60365)
12 Jack Kenny Court
Caledon, Ontario
Welcome to the Home You've Been Waiting For! This brand-new designer model home by Grand Brook Homes is ideally located on a quiet private court in the prestigious Bolton West community. Offering 4 spacious bedrooms and 4 bathrooms, this residence showcases an abundance of high-end upgrades and thoughtful design features throughout. Step inside to find hardwood flooring, high ceilings, oversized baseboards/trims, and elegant pot lighting throughout that create a refined and inviting atmosphere. The chef-inspired kitchen is a true centerpiece with custom cabinetry, quartz countertops, stainless steel appliances, and oversized porcelain tiles, seamlessly flowing into the open-concept great room. Here, you'll enjoy waffle ceilings and a custom shiplap feature wall with an electronic fireplace-a perfect space for entertaining or relaxing. The separate dining room, subtly divided by a half wall, offers the ideal setting for family gatherings and hosting guests. Upstairs, the primary suite is a private retreat overlooking the backyard, complete with hardwood floors, a spacious walk-in closet, and a luxurious 5-pieceensuite. The additional three generously sized bedrooms also feature hardwood floors, large windows, ample closet space, and spa-like upgraded bathrooms-including a Jack-and-Jill ensuite with modern honeycomb tiles and an additional separate bathroom with black porcelain marble finishes. Convenience is enhanced with an upper-level laundry room, while the unfinished basement with a 3-piece rough-in awaits your personal touch. With only six other luxurious homes remaining in this exclusive enclave, this is your opportunity to secure a piece of refined living in one of Bolton's most sought-after communities. (id:60365)

