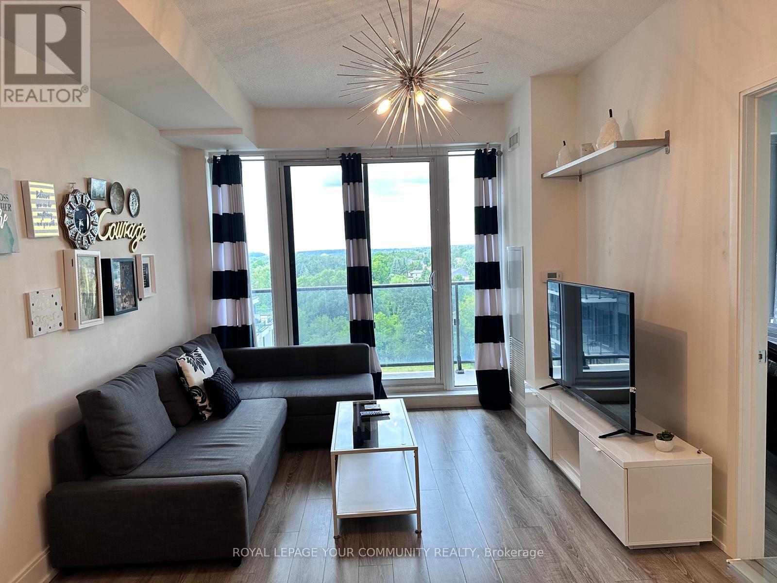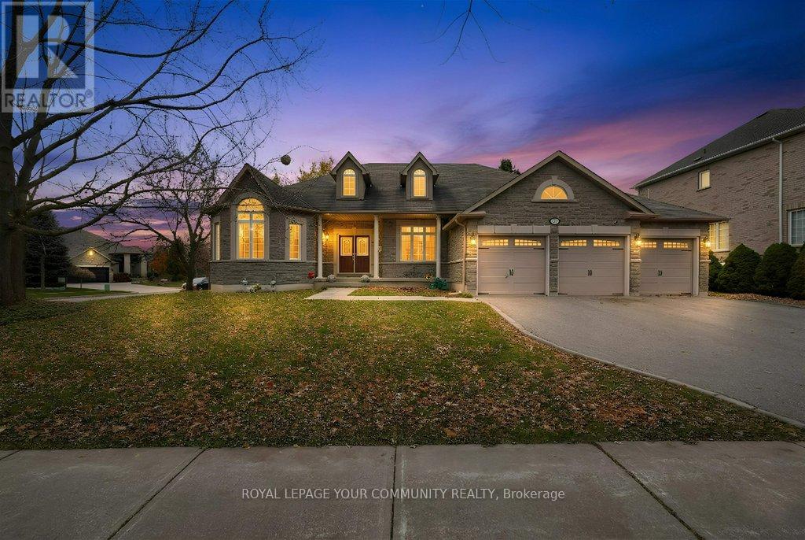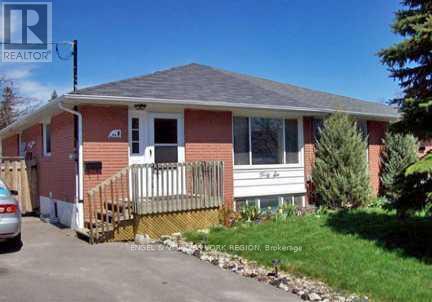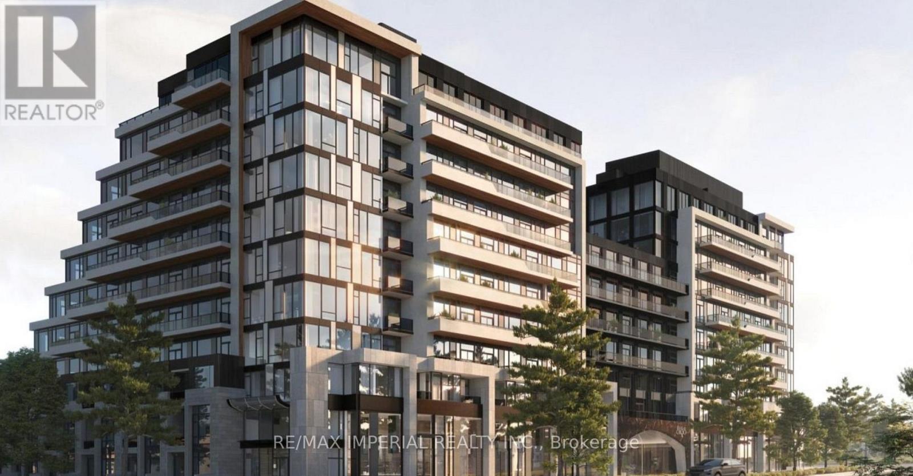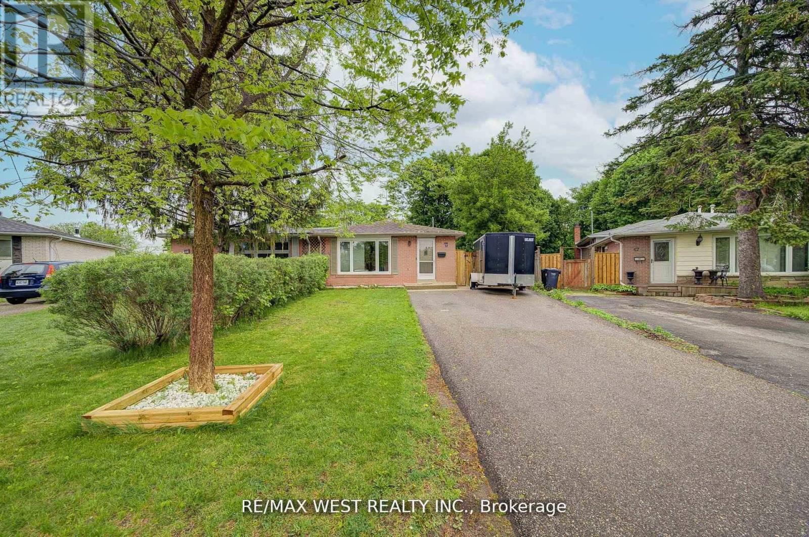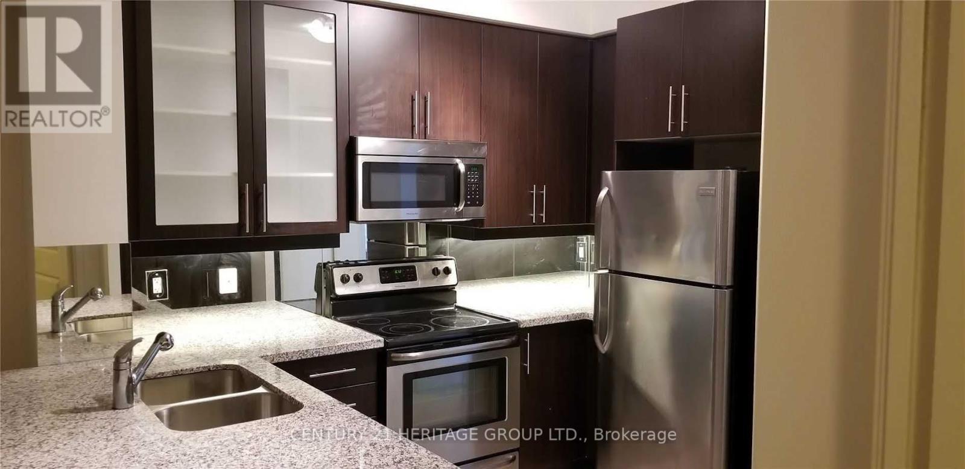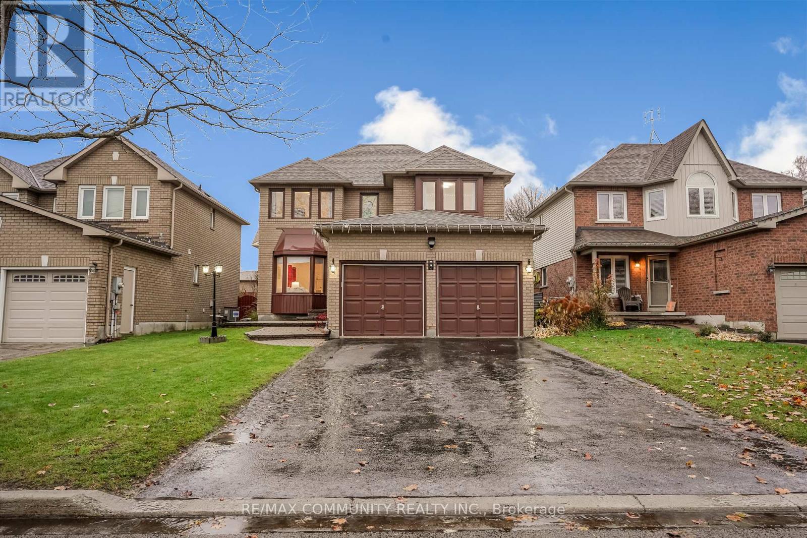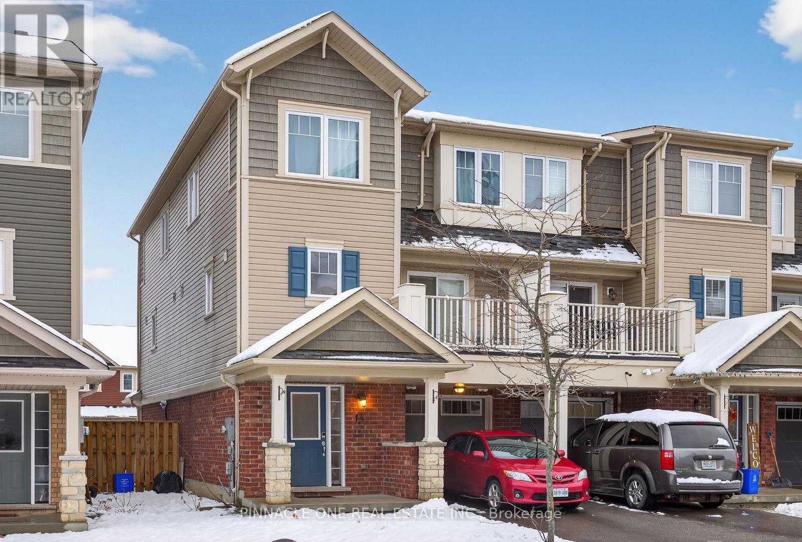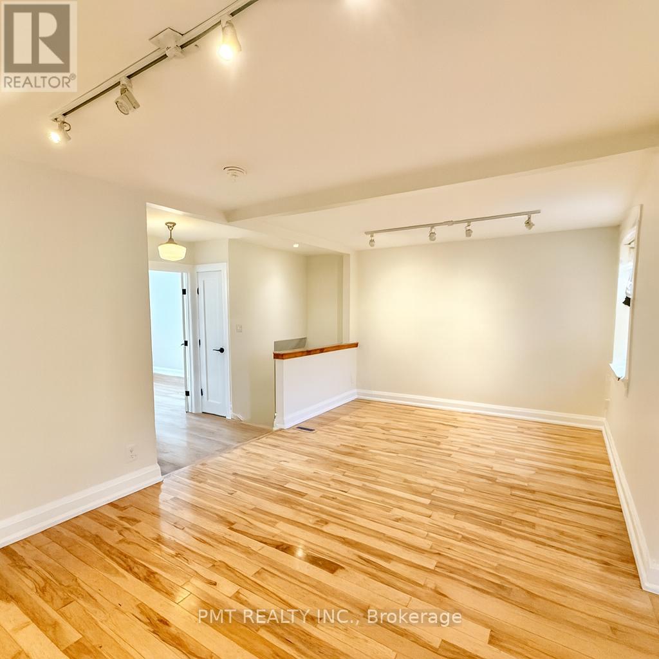807b - 9600 Yonge Street
Richmond Hill, Ontario
Prime Richmond Hill Location! Beautifully furnished, all-inclusive 1 Bedroom + Den condo available for short-term or long-term stays. Features a spacious balcony with an unobstructed west-facing sunset view. The den can easily serve as a second bedroom. Highlights include quality laminate flooring, granite countertops, stylish backsplash, and a living room walkout to the balcony. Ensuite laundry included. Conveniently located near restaurants, grocery stores, library, and shopping malls. (id:60365)
2 Kootenay Ridge
Vaughan, Ontario
***Welcome To Prestigious Ambassador Hills, Where Timeless Design Meets Modern Comfort***This Rare Bungalow Opportunity Sits Proudly On An Expansive Lot Of Over Acre, Offering Privacy, Presence, And Endless Potential In One Of The Area's Most Sought-After Enclaves. With Fantastic Curb Appeal And A Triple Car Garage, The Home Makes A Striking First Impression, While The Interior Provides A Versatile Canvas For Your Vision.Inside, Discover Three Spacious Bedrooms And Generous Principal Rooms Enhanced By High Ceilings And Pot Lights That Create A Bright, Airy Atmosphere. The Heart Of The Home Is The Gourmet Kitchen, Perfectly Designed For Both Everyday Living And Entertaining, With Ample Space To Craft Culinary Experiences. The Adjoining Living Area Features A Gas Fireplace, Adding Warmth And Elegance To Gatherings With Family And Friends. The Flowing Layout Offers Natural Light Throughout, While The Unspoiled Basement With Separate Side Entrance Opens The Door To Countless Possibilities-Whether You Envision A Private Suite, Recreation Haven, Or Custom Workspace, The Foundation Is Already Here.Outdoors, The Property Continues To Impress. A Private Back Deck Overlooks The Lush Yard, Offering The Perfect Retreat For Morning Coffee, Family Gatherings, Or Summer Evenings Under The Stars. The Lot Size Provides Ample Room For Gardening, Play, Or Future Enhancements, All While Maintaining A Sense Of Seclusion And Tranquility. This Home Is More Than Just A Residence-It's A Chance To Create Something Uniquely Yours In A Community Known For Prestige, Convenience, And Enduring Value. With Its Combination Of Location, Lot Size, And Adaptable Floor Plan, It Represents A Rare Opportunity For Buyers Seeking Both Immediate Comfort And Long-Term Potential. Don't Miss Your Chance To Own In Ambassador Hills. Whether You're Drawn By The Gourmet Kitchen, The Triple Car Garage, Or The Promise Of Customization, This Bungalow Is Ready To Welcome Its Next Chapter. (id:60365)
1207 - 18 Water Walk Drive
Markham, Ontario
Discover modern living in this beautifully upgraded 1+1 bedroom, 2-bath condo in the heart of Unionville, Markham. Featuring a custom marble island, upgraded kitchen and washroom, crown molding, and an open-concept layout. This unit blends style with comfort. Located at Hwy #7 & Warden Ave, just steps from shopping, dining, transit and everything Unionville has to offer. (id:60365)
B - 46 Walter Avenue S
Newmarket, Ontario
Davis/Longford! Great walkable location - Local transit, Go Bus & YRT close by. Updated 2 bedroom lower apartment. 2 parking spots. All Inclusive rent: Water + hydro + gas included. Spacious lower unit in central Newmarket. Separate and private entrance. Laminate flooring throughout. Eat-in kitchen with full size stove and fridge. Spacious living room. Updated bathroom with walk-in shower. 2 king size bedrooms with windows and closets. Shared use of yard & shed. Pets considered. Walk to amenities, Timmy's, No Frills, Giant Tiger and close to Southlake Hospital and Upper Canada Mall. Legally registered with the town as a legal accessory dwelling basement apartment. (id:60365)
819 - 8188 Yonge Street S
Vaughan, Ontario
Brand New Building Located in Unique location, 8188 Yonge St, Vaughan. Corner Unit With View Of South & East 2 Bedroom + Den, 2 Bath, Kitchen equipped with Stainless Steel Appliances, 9Ft Ceiling, Balcony. 1 Parking + Locker. Excellent neighbourhood including Grocery Stores, Restaurants, Coffee Shops, Schools, Banks, Etc. Steps To Yrt Transient. Quick Access to Hwy 407, Hwy 7. Unit Has electrical Designer Blinds. (id:60365)
113 Cabaletta Crescent
Vaughan, Ontario
Welcome to this bright and well-maintained 4 bedroom, 4 bathroom detached home , perfectly situated in a quiet, family-oriented crescent of West Woodbridge . This property offers exceptional space 2835 sq ft (Mpac) , comfort and potential. The main level features large principal rooms, including a formal living and dining room, a cozy family room with wood burning fireplace, and a spacious eat-in kitchen with walkout to a private fenced in backyard - ideal for family gatherings and entertaining.This sun-filled, airy home creates a warm and inviting space for daily living and entertaining. The large primary suite includes a private ensuite bath and walk-in closet, while all other bedrooms are generous in size and thoughtfully designed for comfort. Separate Side Door entrance and direct access to your double car garage adds to convenience, privacy and ease. There is Main Floor Den that can be used as a bdrm or office. The fully finished basement with a separate entrance offers exceptional versatility - complete with a large second kitchen, it's ideal for in-law living, family gatherings, or potential for generating rental income. Step outside to a deep, fully fenced private backyard, offering a serene retreat for children, pets, and outdoor entertaining, or simply relaxing in a quiet setting.Recent updates include a new roof (2023), eaves and downspouts (2025), a renovated 3-piece bath 2nd floor (2024), Updated Kitchen with s/s appliances and countertops main floor, updated appliances in lower level kitchen, plus an updated furnace, windows, and doors - ensuring comfort and efficiency for years to come.Located in a family-friendly community, close to excellent schools, parks, shopping ,transit and hwy 427 making commuting a breeze, this home perfectly combines space, function, and opportunity in one of Vaughan's most desirable neighbourhoods. (id:60365)
65 Belmont Drive
Brampton, Ontario
Welcome to your new home for those who seek elevated living in the heart of the city. With a perfect blend of architectural innovation, great finishes, and thoughtful amenities, 65 Belmont Dr redefines what it means to live in affordable style. Key Features Include: Sleek, Modern Architecture: Clean lines, glass accents, and minimalist design set the tone for this home. Spacious Layouts with 3+1 bedroom floor plan that maximize light, space, and comfort. Modern Interiors: Renovated Kitchen with countertops, cabinets and original hardwood flooring throughout. Bathrooms fully renovated. Private Outdoor Spaces: Enjoy your private over-sized patios with space to breath and stretch out. Includes large hot tub. Unbeatable Location: Situated in a thriving neighborhood close to dining, shopping, entertainment, and public transit. 65 Belmont offers the convenience of urban life with the comfort of a private retreat. Whether you're a young professional, a growing family, or someone looking to downsize in style, 65 Belmont offers the perfect home for modern (id:60365)
805 - 131 Upper Duke Crescent
Markham, Ontario
Luxury 1 Bedroom Condo located within a boutique building in the Heart of Downtown Markham. Stylish And Well Maintained Unit w/Great Functional Layout & 9' Ceiling. New Hardwood Flooring (2023). West Facing W/Large Windows & Lots Of Light. Modern Kitchen With Tall Kitchen Cabinets, S/S Appliances, Mirror Backsplash, Breakfast Bar & Granite Countertop. Close To 407/404, Go Bus/ Train Station, Downtown Markham Commercial Area, Restaurants, Whole Food, Cineplex, York U. One Parking And One Locker Included (id:60365)
25 Recreation Drive
Innisfil, Ontario
Top 5 Reasons You Will Love This Home:1) Enjoy a thoughtfully updated two bedroom, two bathroom bungalow featuring open-concept living and dining areas, a spacious family room, and a primary suite with a walk-through closet and private ensuite, showcasing a range of 2025 updates including freshly painted interiors, bamboo hardwood floors, new carpet in the bedrooms, a new toilet, a new roof, eavestroughs, door, and a storm door for added peace of mind 2) Expansive windows flood the home with natural light, creating a warm and welcoming atmosphere throughout, while the open design makes this space ideal for both entertaining and everyday living 3) Escape to the backyard, complete with a renovated deck with no direct neighbours behind you, making this the perfect peaceful retreat where you can relax, host friends, or simply unwind surrounded by nature 4) Discover Sandy Cove Acres offering access to three clubhouses with ballrooms, libraries, and full kitchens, plus two outdoor heated pools, a shuffleboard, a bocce court, walking trails, and more, plus a convenient on-site mall featuring a variety store, café, hair salon, and pharmacy, with everything you need close to home, along with an assumable land lease of $761.30 for added convenience and affordability 5) Situated minutes from Lake Simcoe, Innisfil Beach Park, and a short drive to Barrie for shopping, dining, and medical services. 1,226 fin sq.ft. ** This is a linked property.** (id:60365)
4 Edgerton Drive N
Clarington, Ontario
Welcome to 4 Edgerton Drive, a beautifully maintained 4+2 bedroom, family home situated in one of Clarington's most desirable neighborhood. This spacious property offers a bright and functional layout with large rooms, an inviting living and dining area, and a well-kept kitchen with ample storage. The home has been cared for with pride and offers move-in-ready comfort. Located close to parks, schools, shopping, and major commuter routes, this home blends convenience with quality living. A fantastic opportunity for families seeking space, functionality, and a great location. (id:60365)
14 Nearco Crescent
Oshawa, Ontario
Well- kept 2-bedroom free hold townhouse , open concept lay out and bright, offering strong rental potential and low maintenance living. Ideal opportunity for investors and first time homebuyers looking for value in a growing area. (id:60365)
Upper - 1164 Queen Street E
Toronto, Ontario
Welcome to 1164 Queen St E, a bright and beautifully updated 2-bedroom, 1-bath upper-level suite in the heart of Leslieville. Freshly painted in a clean modern palette, this spacious home features hardwood floors throughout, an in-suite washer/dryer, and an airy layout filled with natural light. Enjoy a large, functional kitchen with a walkout to a generous private deck - perfect for morning coffee or summer evenings. Steps to Queen East's best local cafés, shops, schools, TTC access, and Leslie Grove Park, this is an ideal home for anyone looking for space and convenience in one of Toronto's most sought-after neighbourhoods. (id:60365)

