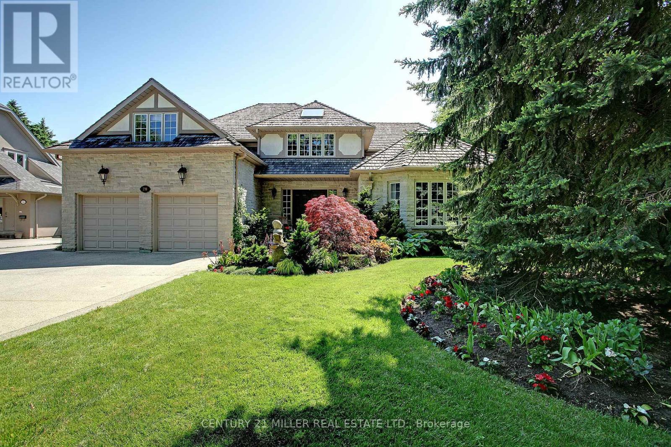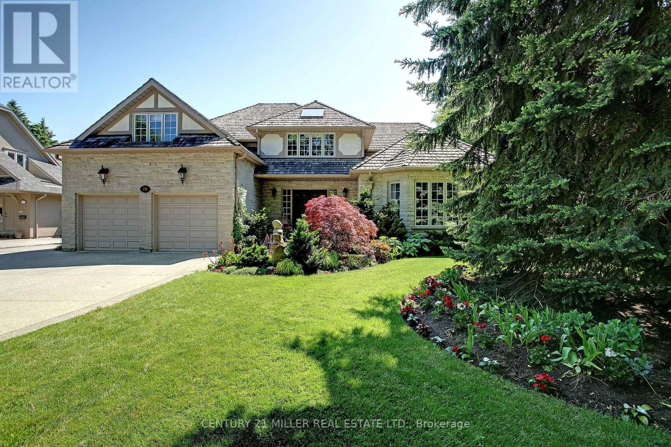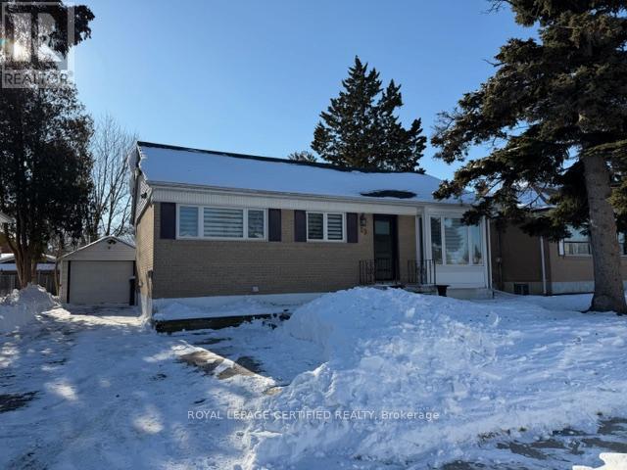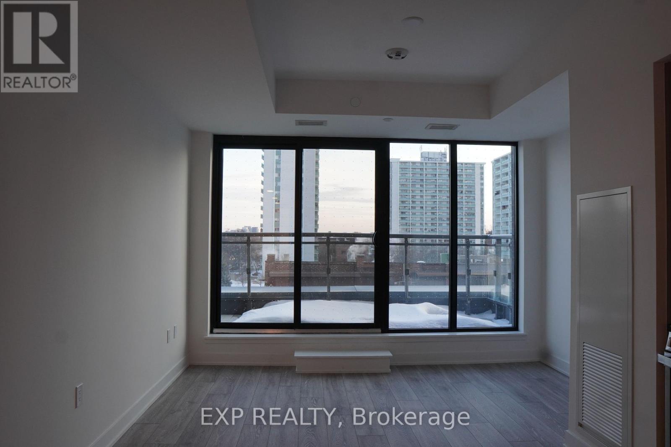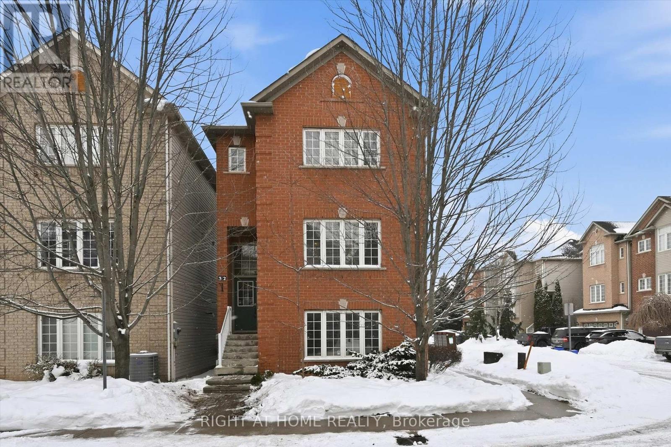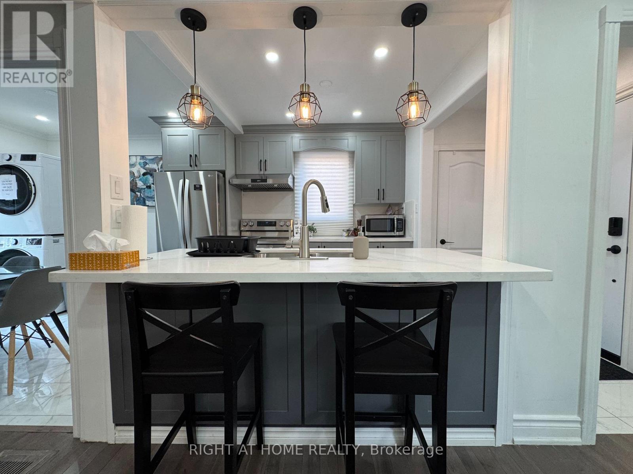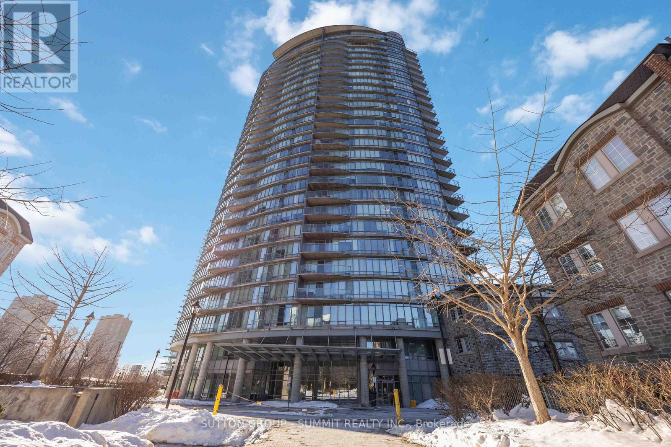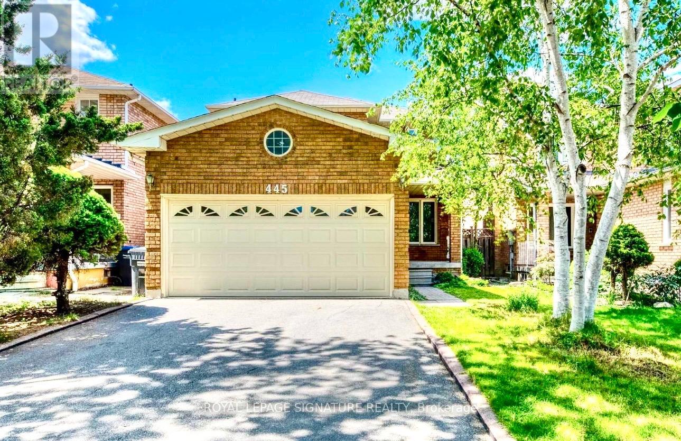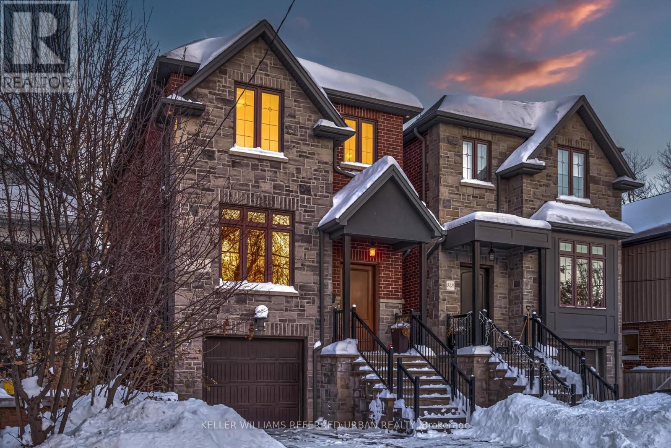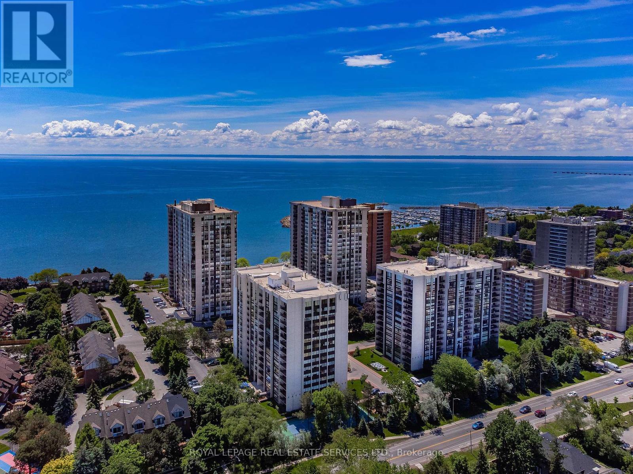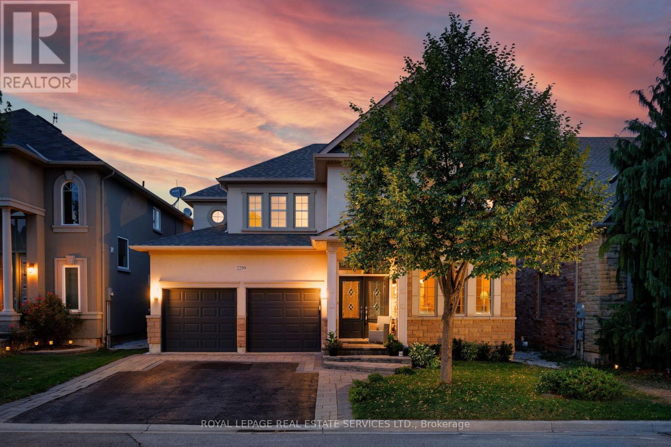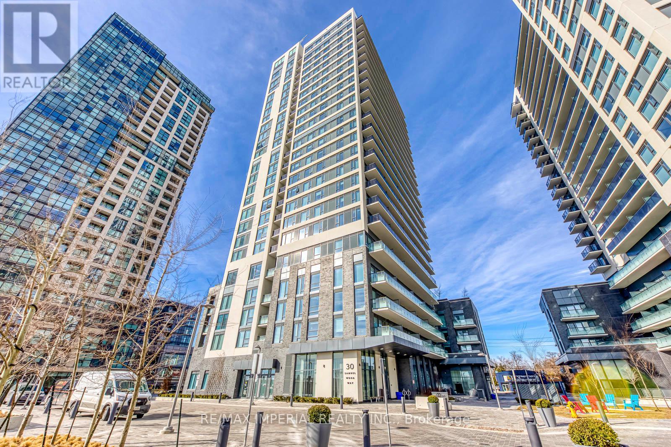238 Elton Park Road
Oakville, Ontario
Situated on one of Oakville's most sought-after streets, this stately home sits on a premium 91-ft x 208-ft lot with western exposure. This fantastic 5,100+ sq ft home is surrounded by substantial custom-built homes and is within walking distance to both downtown Oakville and the lake. With 4+2 bedroom and 5.1 bathrooms, this family home features a wonderful floor plan, and generous room sizes throughout.On the main floor of the home, a large kitchen with an eat-in breakfast area features a unique cathedral ceiling and walkout to rear patio. The bright family room overlooks the rear yard and provides access to the patio. The separate formal living and dining rooms are both well-appointed and ideal for entertaining. The primary suite completes the main level and is not to be missed, boasting a vaulted ceiling, fireplace, walkout to patio, and large ensuite and walk-in closet. Upstairs, you will find three generously sized bedrooms all with ensuite access. Also located on this level, is a unique den space that can be used as a home office, playroom, library, or additional bedroom for a large family. The lower-level includes a large recreation room and home gym with a walk-up to the rear yard. Ideally situated adjacent to the rec room and gym space, is a sauna and three-piece bathroom, perfect for after your workout. There are two additional bedrooms both with ensuite access on this level. This unique family home offers a very private rear yard, great patios for entertaining, a wonderful in-ground pool and offers lots of room for kids to run and play. Set on nearly a 20,000 sq ft lot, in a premium Southeast Oakville location, this home is a great long term investment opportunity. (id:60365)
238 Elton Park Road
Oakville, Ontario
Situated on one of Oakville's most sought-after streets, this stately home sits on a premium 91-ft x 208-ft lot with western exposure. This fantastic 5,100+ sq ft home is surrounded by substantial custom-built homes and is within walking distance to both downtown Oakville and the lake. With 4+2 bedroom and 5.1 bathrooms, this family home features a wonderful floor plan, and generous room sizes throughout. On the main floor of the home, a large kitchen with an eat-in breakfast area features a unique cathedral ceiling and walkout to rear patio. The bright family room overlooks the rear yard and provides access to the patio. The separate formal living and dining rooms are both well-appointed and ideal for entertaining. The primary suite completes the main level and is not to be missed, boasting a vaulted ceiling, fireplace, walkout to patio, and large ensuite and walk-in closet. Upstairs, you will find three generously sized bedrooms all with ensuite access. Also located on this level, is a unique den space that can be used as a home office, playroom, library, or additional bedroom for a large family. The lower-level includes a large recreation room and home gym with a walk-up to the rear yard. Ideally situated adjacent to the rec room and gym space, is a sauna and three-piece bathroom, perfect for after your workout. There are two additional bedrooms both with ensuite access on this level. This unique family home offers a very private rear yard, great patios for entertaining, a wonderful in-ground pool and offers lots of room for kids to run and play. Set on nearly a 20,000 sq ft lot, in a premium Southeast Oakville location, this home is a great long term investment opportunity. (id:60365)
( Upper ) - 15 Glendale Avenue
Brampton, Ontario
Neatly Tucked Away On A Mature Lot In Central Brampton. This Super Sharp 3 Bedroom Upper Floor Unit Offers An Open Concept Layout With Modern Touches That Sure To Impress. Stone Walkway Leads Up To The Updated Entry Door Where You'll Be Greeted By The Statley "GreatRm" With Gleaming Hardwood Floors, Bright Bay Window And Cozy Gas Fireplace. The White Euro Kitchen Has Ceramic Floors, White Cabinets, Matching Quartz. Counters & S/S Appliances. There Are 3 Nicely Appointed Bedrooms. Serviced By A Sparkling Clean 4 Piece Bath And Don't Miss The Tuck Away Laundry Room Too. There Is An Option Of 2 Car Parking Along With The Exclusive Use Of The Garage. Looking For A Triple A Tenant To Accompany The Long Time Professional Lower Tenant. Plz Note That The Upper Floor Tenant Is Responsible For 60% Of The Utilities Including: Gas, Water, Heater. Tenants To Set Up Cable / Phone / Internet At Own Expense. (id:60365)
408 - 758 Dovercourt Road
Toronto, Ontario
Welcome To This Sleek And Modern 1-Bedroom, 1-Bathroom Unit Offering 495 Sq. Ft. Of Smartly Designed Living Space Plus A 69 Sq. Ft. Private Terrace *This Bright And Stylish Condo Features Floor-To-Ceiling Windows, Wide-Plank Flooring, And A Contemporary Kitchen Complete With Modern Cabinetry *The Open-Concept Layout Flows Effortlessly To The Living Area And Private Outdoor Space, Perfect For Urban Relaxation *Enjoy Convenience With In-Suite Laundry And A Spacious Bedroom Tucked Away With Sliding Glass Doors *Located In A Vibrant Neighbourhood Steps To Shops, Dining, TTC, Parks, Schools And Scenic Trails *This Is Modern City Living At Its Best! (id:60365)
32 - 5110 Fairview Street
Burlington, Ontario
Well-maintained three-storey detached home offers approximately 2,190 sq. ft. of living space across three levels. The grand front entrance opens to the ground level, featuring a spacious and bright family room. The second floor showcases a modern, sun-filled eat-in kitchen with quartz countertops, stainless steel appliances, and a walk-out to a large deck with gas BBQ hook up. This exceptionally functional level also includes a separate dining area, living room, oversized laundry, and a convenient powder room. The third level offers a large primary bedroom with excellent natural light, a private ensuite, and an oversized walk-in closet, along with two well-sized bedrooms and a full bathroom. Recent upgrades include a new roof (2021) and new furnace (2026). A monthly fee of $102 covers exterior maintenance of common elements, private road maintenance including snow removal, guest parking, and property management. Perfectly situated in a family-friendly neighbourhood, just steps to the Centennial Bike Path, Sherwood Forest Park and Community Centre, as well as nearby parks and trails. Walking distance to Appleby GO Station and minutes to Hwy 403/QEW and Appleby Plaza. (id:60365)
Upper - 48 Patika Avenue
Toronto, Ontario
Absolutely Gorgeous and Beautiful fully-furnished home in the highly sought after neighbourhood of Weston Village.This home provides bright and airy layout, flooded with natural light. Open concept with spacious living space and gourmet kitchen with quartz counters, stainless steel appliances and breakfast bar. 3 very spacious bedrooms with hardwood flooring throughout and pot lights on the main floor. 2 tandem driveway parking spots with professionally landscaped backyard. Close to grocery stores, parks, Hwy 400 and 401, TTC, Weston GO. Just Move in ready! (id:60365)
Ph01 - 15 Windermere Avenue
Toronto, Ontario
Welcome to an exceptional penthouse residence in the coveted High Park-Swansea community-a beautifully renovated urban retreat offering breathtaking lake views, refined finishes, and effortless city access. This elegant home spans approximately 915 square feet, complemented by a private 42-square-foot balcony, and features two well-appointed bedrooms with gleaming hardwood floors throughout.The thoughtfully designed kitchen is a chef's delight, showcasing granite countertops, sleek new appliances, and generous workspace perfect for both everyday living and entertaining. Expansive windows bathe the home in natural light, creating a bright and serene atmosphere thatfeels like a private sanctuary above the city. Maintenance fees conveniently include almost everything, adding exceptional value and ease of ownership. Enjoy the added luxury of a parking space located close to the elevators, along with a dedicated locker. Residents benefit from 24/7 security, ensuring comfort and peace of mind. Ideally situated steps from High Park, the Martin Goodman Trail, and the Humber River, this location is a dream for outdoor enthusiasts. Excellent schools, immediate access to Lakeshore, The Queensway, and the Gardiner Expressway, plus two nearby bus routes connecting directly to the Bloor subway line, make commuting effortless. A rare penthouse offering where luxury, lifestyle, and location come together seamlessly. (id:60365)
445 Malaga Road
Mississauga, Ontario
Gorgeous 4-Bed+1 Detached Home In an excellent neighborhood. Fully renovated with high quality European design kitchen and flooring. Open Concept Living/Dining Rooms, Sep Family Room W/Gas Fireplace, Spiral Stairs Lead to upper floor. Garage Access To Main. Renovated, basement apartment with separate entrance built with legal codes rented $2500/month, empty now. Close To community, shopping, entertainment and City Centre, Library, school, parks, restaurants and step away from HWY. Laundry in Main floor and Lower floor. (id:60365)
31b Royal York Road
Toronto, Ontario
Live Like Royalty on Royal York! Your Palace Awaits! Entertain Your Regal Guests In Your Gorgeous Open Concept Main-Floor & Throw Royal Banquets In Your Stunning Formal Dining Room! Warm Up By Your Napolean Gas Fireplace W/ A Stunning View Of Your Secluded Backyard Oasis. And When It's Time To Retire To Your Chambers You'll Find The Primary Bedroom Truly Fit For A King & Queen (Or King & King / Queen & Queen). 4 Closets! Private Ensuite Washroom! Easily Fit A King Or Queen Size Bed! And The Little Ones Will Enjoy Their Spacious Bedrooms As Well As A Recreation Area Downstairs Ideal For A Royal Family! Where Else Can You Find This Kind Of Value AND Be Just Steps To The Lake, Shops, Restos, Cafes (San Remo Bakery, Revolver Pizza, Jimmy's Coffee) W/ Access To GO (Two Stops To Union Station) & Major Arteries While Also Enjoying All The Upside Of Living In The Suburbs With Parks, Library, & Great Schools All Within Minutes To The Downtown Core? There Is No Place Like Mimico! Carson Dunlop Inspection Report Available. Incredible Opportunity! This Kingdom Could All Be Yours! (id:60365)
903 - 2175 Marine Drive
Oakville, Ontario
Enjoy elevated living in this impeccably updated luxury suite, showcasing sweeping views of Lake Ontario & the Niagara Escarpment. Offering approximately 1,538 sq ft of well-designed living space, this two-bedroom plus den residence boasts a bright, open-concept layout. Featuring hand-scraped, wire-brushed hardwood flooring, upgraded light fixtures & ceiling fans, California-style shutters, floor-to-ceiling windows, smooth ceilings, tasteful neutral décor & much more! Three separate walkouts lead to a generous 160 sq ft balcony, creating seamless indoor-outdoor living with tranquil lake vistas. The heart of the home is the well-appointed designer kitchen boasting a coffered ceiling with pot lights, solid maple cabinetry with pull-out drawers, pantry storage, quartz counters & backsplash, stainless steel appliances & a centre island with breakfast bar. The open dining area flows effortlessly into the oversized living room while the versatile den offers flexibility as a home office or guest space. The primary suite hosts a sitting lounge, a spa-inspired four-piece ensuite & multiple closets. A bright second bedroom with balcony access, gorgeous three-piece guest bathroom & spacious laundry/storage room complete this outstanding condo. Heating & cooling systems updated in 2022. Included are one owned underground parking space & an exclusive-use storage locker. Enjoy extensive building amenities, including an indoor pool, exercise room, saunas, lounge/library, party room, billiards, indoor golf range, woodworking shop, ping pong room, darts & crafts room, social activities & more. Outdoor amenities include stunning gardens with seating areas & a tennis/pickleball court. Dogs not permitted. Situated in the desirable "Ennisclare on the Lake" complex in Bronte Village just steps away from the lake, Bronte Harbour, trails, shopping, amenities, cafes & restaurants. Luxury adult lifestyle living by the lake! VIEW THE 3D IGUIDE VIRTUAL TOUR FOR MORE PHOTOS, FLOOR PLAN & VIDE (id:60365)
2299 Millstone Drive
Oakville, Ontario
Live in the heart of Westmount, one of Oakville's most desirable family neighbourhoods, known for its parks, scenic trails & top-ranked schools. Just a 2-minute drive from Oakville Trafalgar Memorial Hospital & quick highway access for commuters. This executive 4+1-bedroom, 3.5-bathroom residence offers refined living space, plus a professionally finished basement, offers sophistication & style. Step outside to a private backyard oasis featuring a newly renovated saltwater pool surrounded by stamped concrete (2025)-ideal for summer entertaining & family enjoyment. Inside, a thoughtfully designed floor plan blends timeless elegance with modern upgrades, including refinished hardwood floors on the main level (2025), new wide-plank hardwood flooring upstairs (2026), an upgraded hardwood staircase (2025), & 9-foot main-floor ceilings. The sunken living room & formal dining room with coffered ceiling provide inviting spaces for hosting, while the custom eat-in kitchen impresses with maple cabinetry, quartz countertops, under-cabinet lighting, stainless steel appliances, a large island with breakfast bar, & a walkout to the backyard retreat.The main level is completed by a spacious family room with a gas fireplace, powder room, renovated laundry room, & inside entry to the attached double garage. Upstairs, enjoy an office nook, 4 generous bedrooms with new hardwood floors (2026), & 2 full bathrooms (updated 2026), including the primary suite with pool views & a spa-inspired 5-piece ensuite featuring a soaker tub & glass shower. The finished lower level adds exceptional versatility with a large recreation room, games area, fifth bedroom, & a full 3-piece bathroom-ideal for guests or teens. Move-in ready with major improvements including A/C and roof (2022)-a rare Westmount opportunity with a pool, finished basement, and premium school catchment. (id:60365)
204 - 30 Samuel Wood Way
Toronto, Ontario
Welcome to this 1-bedroom condo in the heart of Etobicoke's Kipling District, offering a functional open-concept layout with 530 sq ft of living space plus a balcony. The unit features a spacious bedroom and a bright living area with a walk-out to a large balcony.The gourmet kitchen is equipped with granite countertops, under-cabinet lighting, and stainless steel appliances. Interior finishes include high ceilings, laminate flooring throughout, and a modern design.Building amenities include concierge service, a rooftop terrace, gym, and bike storage. Includes 1 bathroom, 1 parking space, and 1 locker.Steps to Kipling Transit Hub (TTC, GO Train, and MiWay) with quick access to Highways 427, QEW, Gardiner Expressway, and Highway 401. Close to CF Sherway Gardens, Walmart, Costco, Home Depot, Canadian Tire, IKEA, Cineplex, grocery stores, restaurants, and parks.Prime location in one of Etobicoke's most desirable communities. (id:60365)

