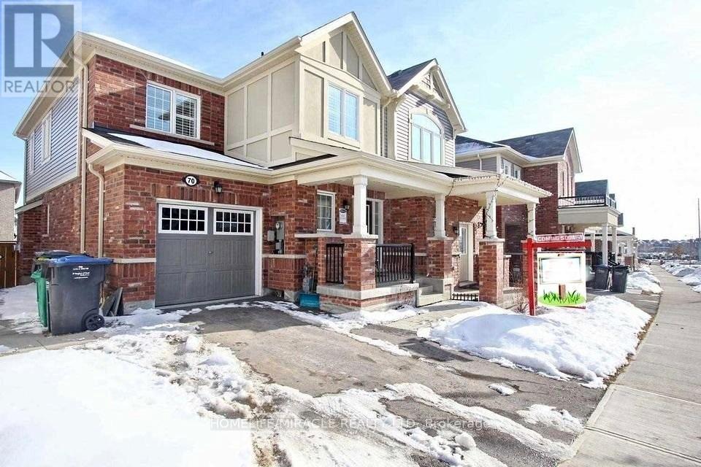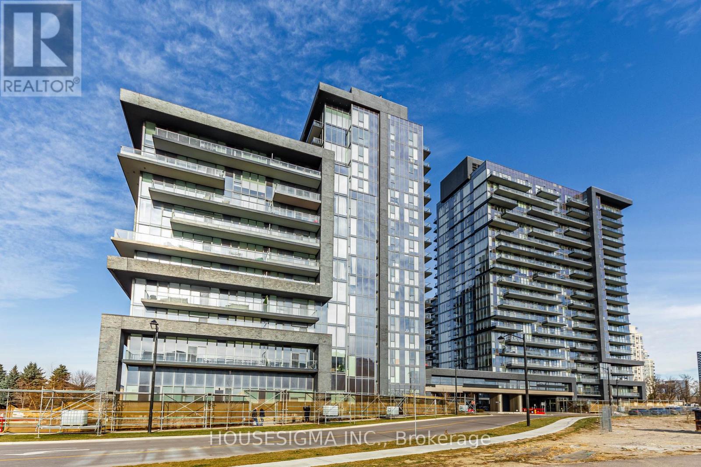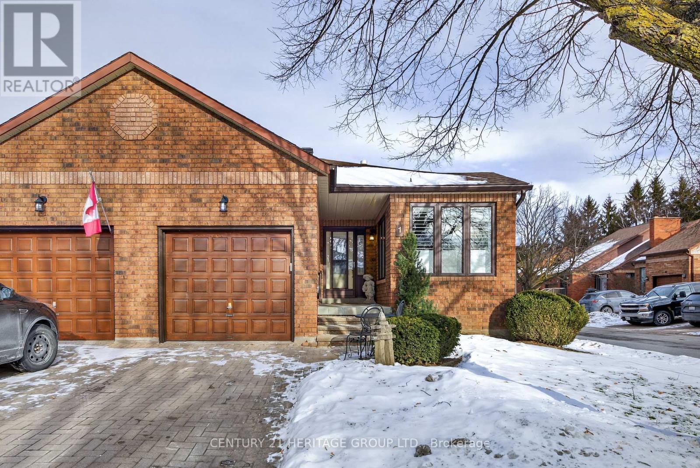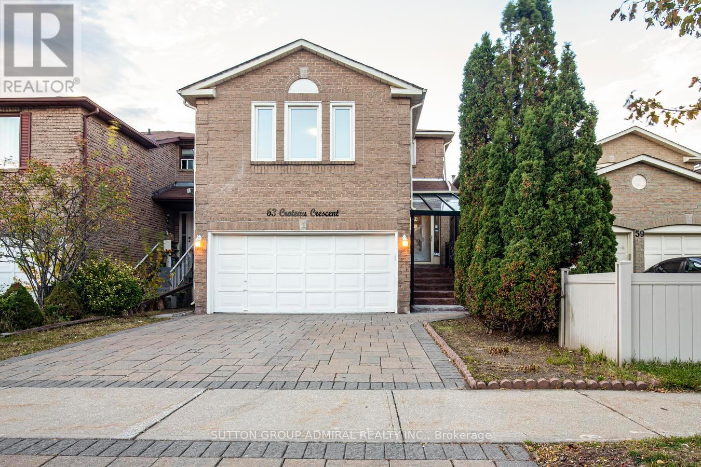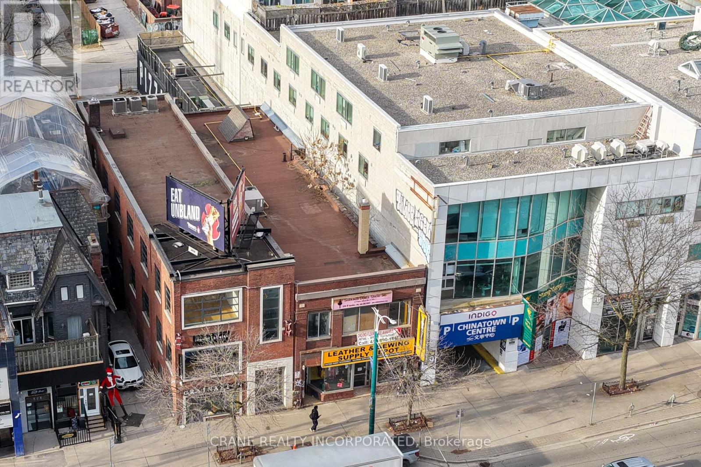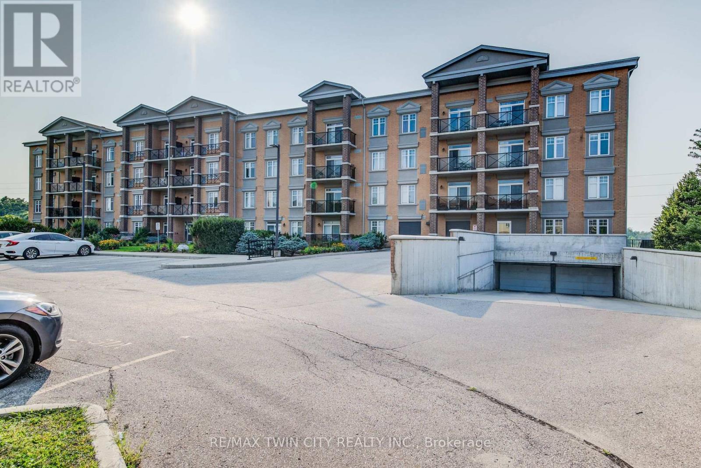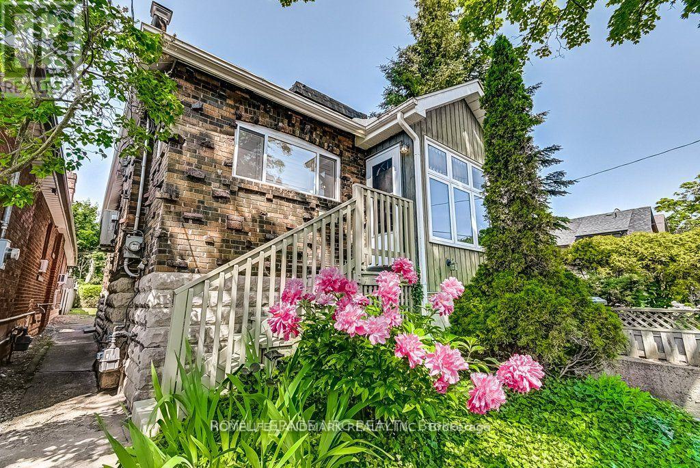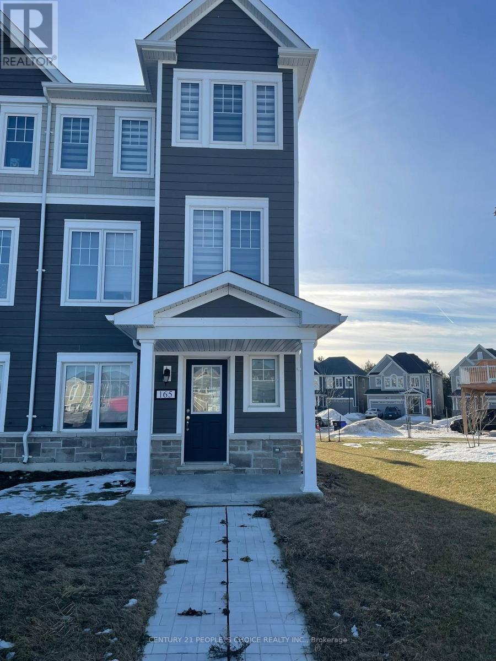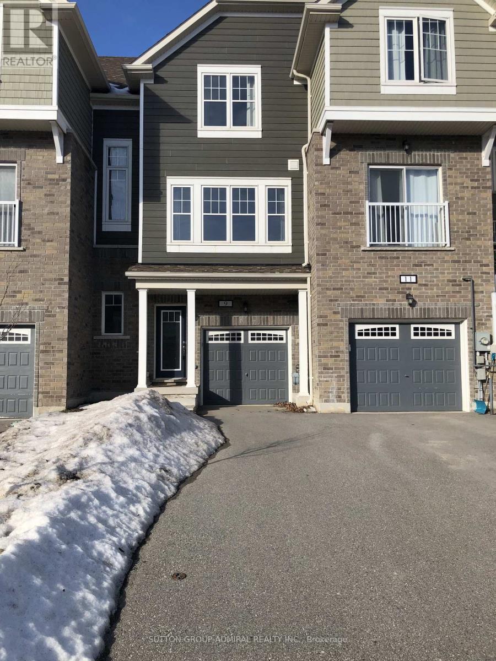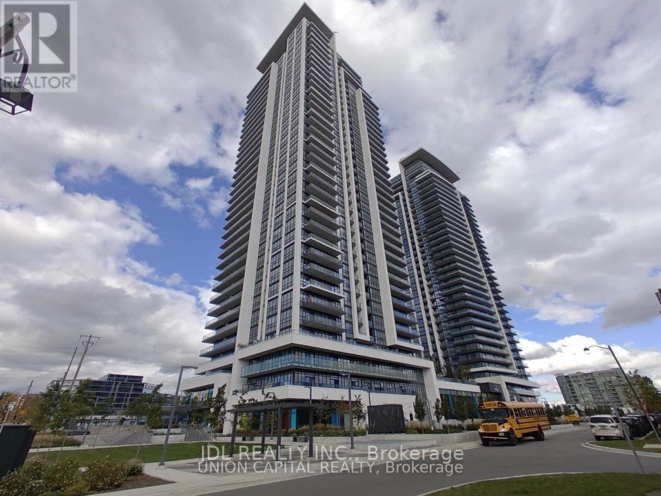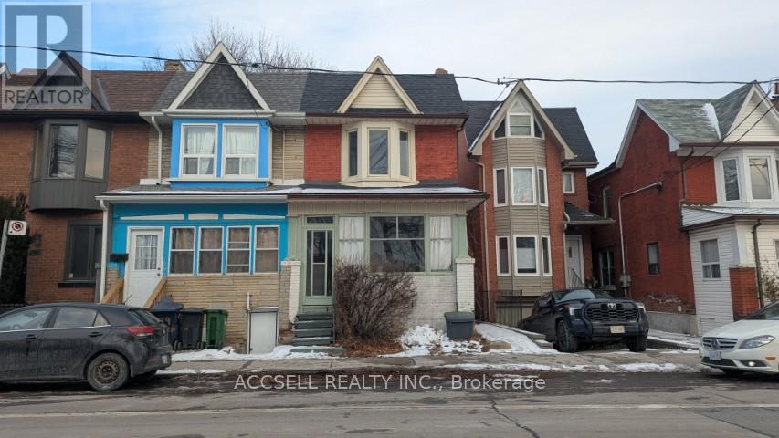Main - 70 Quillberry Close
Brampton, Ontario
Main house includes total 3 parking, 1 in garage and 2 on driveway, This home boasts an open-concept kitchen, spacious island, and a family room with a gas fireplace. It features elegant California blinds, crystal chandeliers, and accent walls. The main level has warm wood flooring and oak stairs. With 4 bedrooms and 3 baths, it's ideal for families. The master bedroom has a luxurious ensuite. Smart appliances can be controlled via Alexa or Google. Parking includes a covered space and two driveway spots. Nearby amenities include a bus stop, pharmacy, Dairy Queen, Dominos, and a community park. Mt Pleasant Go Train station, Indian grocery stores, and Fortinos are just a 5-minute drive away. No smoking or pets allowed. Upper unit only. Utility - 70% upper, 30% lower. (id:60365)
708 - 10 Gatineau Drive
Vaughan, Ontario
Experience elevated living at the elegant D'or Condominiums by Fernbrook Homes in the heart of Thornhill. This thoughtfully designed 1-bedroom + den, 2-bathroom suite with 1 parking and 1 locker offers 632 sq. ft. of sun-filled, functional living space enhanced by numerous high-end upgrades.The modern kitchen features quartz countertops, a chic brick-pattern backsplash, and stainless steel appliances. The upgraded bathrooms showcase a spa-inspired waterfall shower with a handheld option, while the versatile den is enclosed with a sliding door-ideal for a home office or guest room. The primary bedroom boasts a custom-designed closet by Closet-By-Design, offering exceptional organization and storage. Remote and manual zebra blinds complete the space with a refined, contemporary finish throughout.Residents enjoy resort-style amenities including 24-hour concierge, guest suites, indoor pool, hot tub, steam room, fitness centre, yoga studio, party room, and outdoor BBQ area. Ideally located just steps from Promenade Mall, scenic parks and trails, top-rated schools, transit, major retailers such as Walmart, fine dining, and vibrant entertainment. One parking spot and one locker included. A sophisticated lifestyle awaits in one of Thornhill's most desirable communities. (id:60365)
33 - 1 Glen Eden Way
New Tecumseth, Ontario
*MOVE IN READY BUNGALOW - A PLEASURE TO VIEW - UPDATES/EXTRAS INCLUDE WINDOWS, FLOORING, LIGHTING, SHUTTERS, UPDATED KITCHEN WITH GRANITE COUNTERTOP/BACKSPLASH. THE WHOLE HOME HAS BEEN PAINTED THROUGHOUT AND NEWLY INSTALLED CARPET/FLOORING IN THE BASEMENT. YOU WILL BE IMPRESSED BY THE WELL-DESIGNED KITCHEN OFFERING ALL YOUR WANTS AND NEEDS. THE MAIN FLOOR OFFERS KITCHEN, DINING AREA, LIVING ROOM, ENCLOSED SITTING AREA/DECK OFF THE LIVING AREA, THE PRIMARY BEDROOM, AND A 3-PIECE BATHROOM. THE LOWER LEVEL HAS A LARGE LIVING AREA, SHELVING, BEDROOM AND 3-PIECE BATHROOM. PLENTY OF STORAGE AND AN AREA FOR YOUR HOME OFFICE. FOUR (4) VISITOR PARKING SPACES AVAILABLE. THE GREEN BRIAR COMMUNITY IS A PEACEFUL, QUIET LIFESTYLE OFFERING CAREFREE LIVING IN A SETTING YOU WIL APPRECIATE. NOTTAWASAGA RESORT BOASTING A FITNESS CLUB WITH INDOOR POOL, SAUNA, RACQUETBALL, AND SPA IS A SHORT WALK AWAY. EASY ACCESS TO 400 HIGHWAY, DINING AND OUTLET SHOPPING. YOUR CHANCE FOR A NEW BEGINNING IN A HOUSE YOU WILL BE HAPPY TO CALL HOME. PLS. NOTE: WOOD F/P IN BASEMENT AS IS - OWNERS HAVE NEVER USED IT. (id:60365)
63 Croteau Crescent
Vaughan, Ontario
This Beautiful 4-Bedroom, 3-Bathroom Family Home in a Highly Sought-After Neighborhood Near Steeles Ave is a Must-See! With Ample Space For Growing Families with a Bright, Open Layout, this Home Features a Massive Kitchen with Island and W/O to Backyard, Family Room with Brick Fireplace over the garage which can be used as 5th bedroom, and Skylight over the stairs filling the space with Natural Light. Walking Distance to Yonge and Steeles and Conveniently Located Steps From Transit, Shopping, Parks, And Excellent Schools. 2 Car Garage & One Side Of The Driveway. (Basement Not Included). (id:60365)
206 Spadina Avenue
Toronto, Ontario
Exceptional 3,135 SF space at the iconic corner of Queen Street West and Spadina Avenue-one of downtown Toronto's highest-traffic intersections. Perfect 100 Walk Score, 100 Transit Score, and 99 Bike Score. Five streetcar lines within steps (510 Spadina, 501 Queen, 505 Dundas, 301, 310) with a 2-minute commute to the financial core. This versatile space suits a wide range of uses: professional office, medical/dental/chiropractic clinic, wellness practice, creative studio, tech company, or retail showroom. Situated at the crossroads of Chinatown, Kensington Market, and the Fashion District with massive daily foot traffic and unbeatable brand visibility. Steps to the Art Gallery of Ontario and OCAD University. Future Ontario Line subway station (Queen-Spadina) coming directly to this intersection. (id:60365)
401 - 2 Colonial Drive
Guelph, Ontario
$4000 Marketing Incentive credit to Buyer at Closing. TWO Parking spots and a locker. Welcome to this beautifully updated 2-bedroom condominium offering style, comfort, and convenience. Top floor. Bright and tastefully decorated throughout, this move-in-ready unit features fresh paint, upgraded lighting, and new luxury vinyl plank flooring that adds a modern touch. The open-concept living and dining area is filled with natural light, while the custom accent wall in the primary bedroom adds a touch of designer flair. Step out onto a balcony straight from the pages of Homes & Gardens - a beautifully designed outdoor retreat perfect for quiet morning coffees or unwinding with a glass of wine at sunset. Enjoy fantastic building amenities including a well-equipped fitness room, an inviting event/party room, and plenty of visitor parking for your guests. Conveniently located close to shopping, transit, and everyday essentials-this is condo living at its best! (id:60365)
67 Starfire Crescent
Hamilton, Ontario
Welcome to 67 Starfire Crescent - a stunning Branthaven built spacious 5-bedroom, 4-bathroom home offers nearly 3017 sq ft of thoughtfully designed living space in a quiet, family-friendly neighborhood with escarpment views. Step inside to find a bright and elegant main floor featuring 10 feet high ceiling, hardwood flooring, a private den/library with French glass doors, and a stylish family room with a two-sided fireplace. The gourmet kitchen includes extended cabinetry, a generous breakfast area, and modern finishes throughout. Upstairs, convenience meets comfort with a second-floor laundry room and three bedrooms boasting Semi-ensuite access-including a Jack & Jill setup perfect for families and Masterbedroom with Enuite and large sized walkin closet. Hardwood stairs, a double-car garage, and tasteful upgrades throughout add to the appeal. Enjoy quick access to the QEW, Fifty Point Conservation, shopping, dining, and more. This is the perfect blend of luxury, space, and location. (id:60365)
Upstairs - 30 Fourth Street
Toronto, Ontario
Location!!!New Toronto ,Right By The Lake (Main Level Only), Private Entrance, Ground floor, 3 bedroom, 1 Bathroom. Quiet, family-friendly neighbourhood, New Renovated,Carpet free, Central Heating and Cooling System, Clean and Well Maintained. 1 parking included, Beatiful Backyard. Steps to TTC(bus and street car),Shopping center, restaurants and entertainment, Schools,Parks,Highway QEW and more. Priced to rent. Ideal for Small families,Couples or Professionals. (id:60365)
165 Village Gate Drive
Wasaga Beach, Ontario
Full of Sun Light! East/North/West Exposure, end unit Townhouse In The Heart Of Georgian Sand Wasaga Beach! This Home Has 4 Bedroom + Den, 2 Full washroom + 2 Powder Room, Second Floor Features gleaming hardwood floor, S/S appliances, Center Island with quartz counter top & undermount sink! Thousands in upgrades! Over 1700 sq feet living space! Open Concept With Lots Of Windows And Natural Light, Garage Access To House. Park is being built front of the house. Close To All Amenities. Walking Distance To Wasaga Beach, Smart Centre, Golf Course, & Much More! (id:60365)
9 Dunes Drive
Wasaga Beach, Ontario
Executive Townhome In The Heart Of Georgian Sand Wasaga Beach! This Home Has 3 Bedroom, 2 Bathrooms, Great Open Concept With Lots Of Windows And Natural Light, Garage Access To House. Close To All Amenities. Walking Distance To Wasaga Beach, Few Minutes Drive To Smart Centre, Golf Course, & Much More! (id:60365)
111 - 38 Gandhi Lane
Markham, Ontario
Rare Luxury Corner Suite at Pavilia Towers! Don't Miss This Corner Unit Ideally located at Highway 7 & Bayview. Decently Furnished Two Spacious Bedrooms Each With A Full Private Ensuite Washroom + Spacious Den with a Sliding Door, Perfect as a Home Office or Third Bedroom. Ground Unit Features 11'' High Ceiling and Unique Two Entrance To This Suite & Without Any Neighbors Around, Very Quiet And Privacy. Over 50K Upgrades, Engineered Vinyl Flooring Throughout. Crown Molding in the common area. Upgraded Quartz Kitchen Island With Breakfast Bar, High-End S.S. Built-In Appliances, Quartz Countertops And Backsplash In Kitchen. Easy Access To Viva And Minutes Away From Langstaff Go Station And Richmond Hill Centre Bus Station. High-Ranking Public Schools(St Robert Catholic High School & Thornley Second School ) & Popular Commercial Plazas Like Golden Plaza, Jubilee Square, Commerce Gate And Times Square. Future T& T super market will be opened at the door step. Only 3 Minutes To Hwy 407 And 5 Minutes To Hwy 404.Walk or Bike distance to the Canadian's Silicon Valley-Commerce Valley Drive, Crowded by AMD, AECOM, Qualcomm and other High Tech Companies. Perfect For Young Professionals, Students, And Newcomers Seeking Space, Style, And Convenience In One Of Markham's Most Desirable Locations. Furniture Can Be Negotiated. High Speed Internet Included. Pets May Be Considered, And Smoking Is Not Permitted. Tenants Are Responsible For Housekeeping And Garbage Duties. (id:60365)
177 Greenwood Avenue
Toronto, Ontario
Fantastic opportunity for builders, investors, and renovators in a prime East York location. This property is being offered as a full renovation project, ideal for those looking to add value, reconfigure the layout, or explore redevelopment potential. The existing second-floor kitchen presents a strong opportunity to be converted into an additional bedroom, allowing for improved functionality and resale appeal. Located steps to Greenwood Park, this home benefits from excellent access to green space, recreation facilities, skating rink, and community amenities. Transit options are excellent, with Gerrard TTC streetcars nearby and a bus stop just a few doors north, offering easy connections throughout the city and quick access to downtown Toronto. Shopping and everyday essentials are close at hand at Gerrard Square. Families and investors alike will appreciate the proximity to the highly ranked Riverdale Collegiate, a key factor for long-term value in the neighborhood. The lot may offer potential for a future garden suite, subject to city approvals and buyer due diligence. A rare chance to invest in a well-located East York property with strong upside potential in a transit-rich, amenity-filled community. (id:60365)

