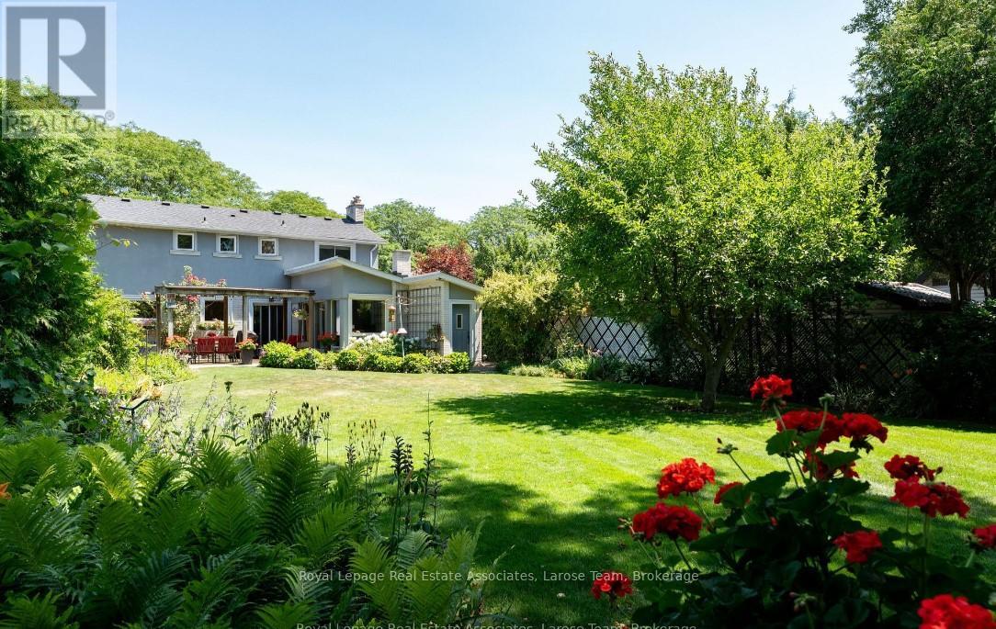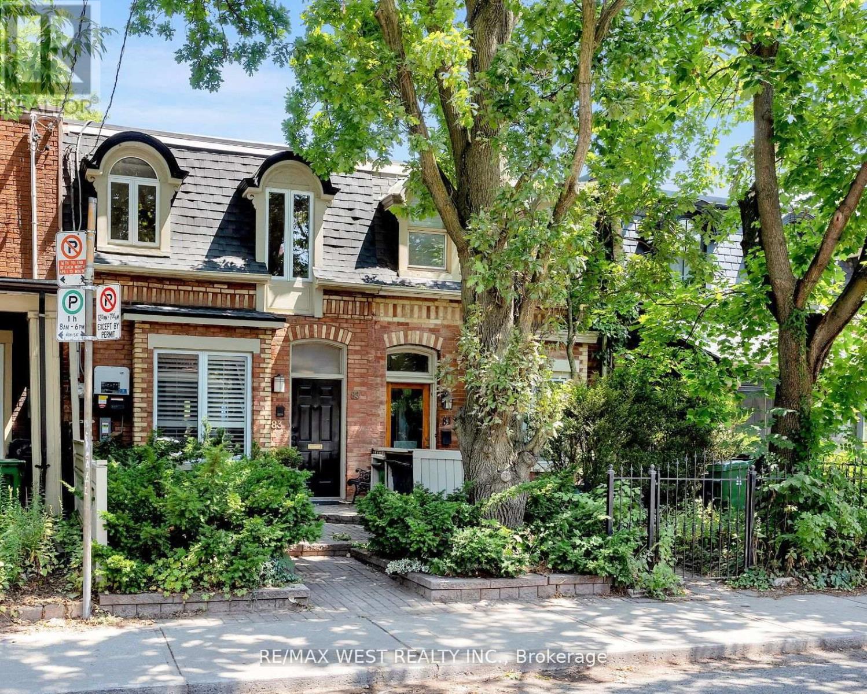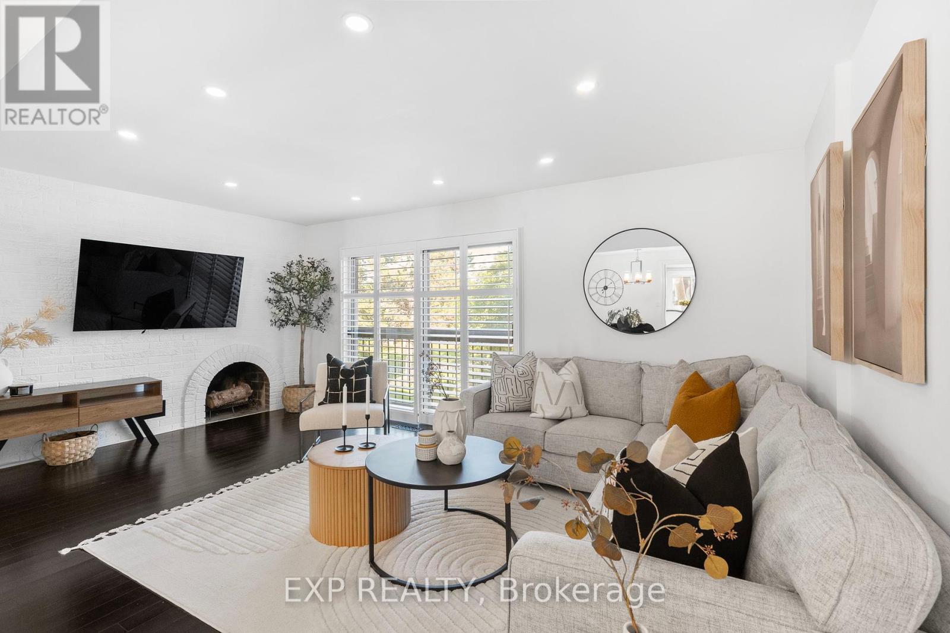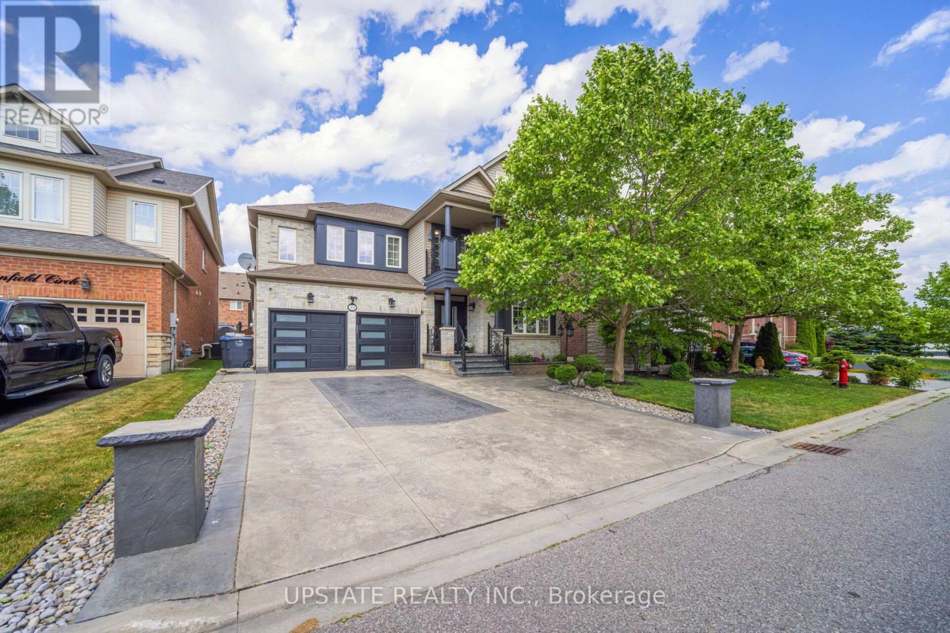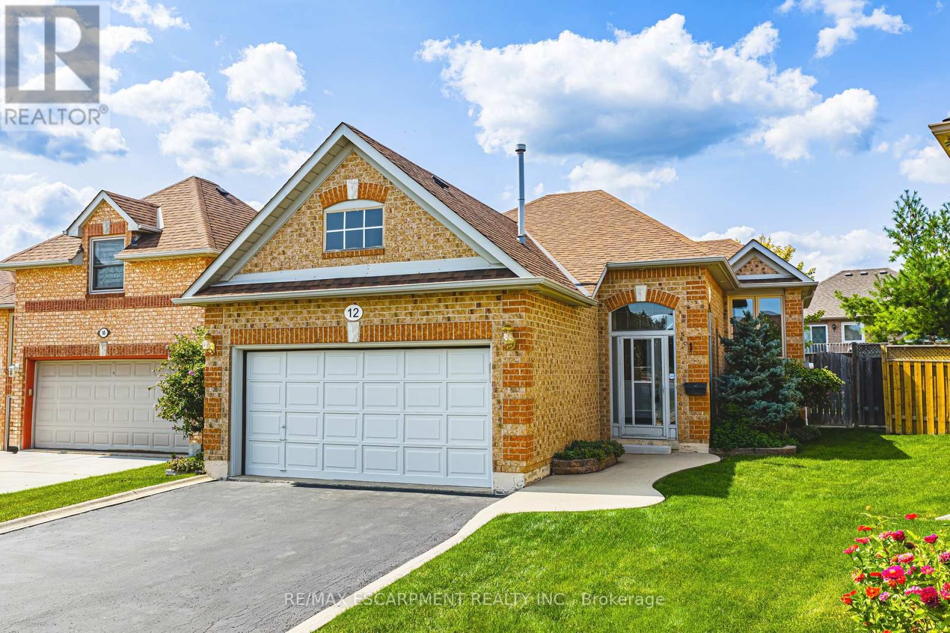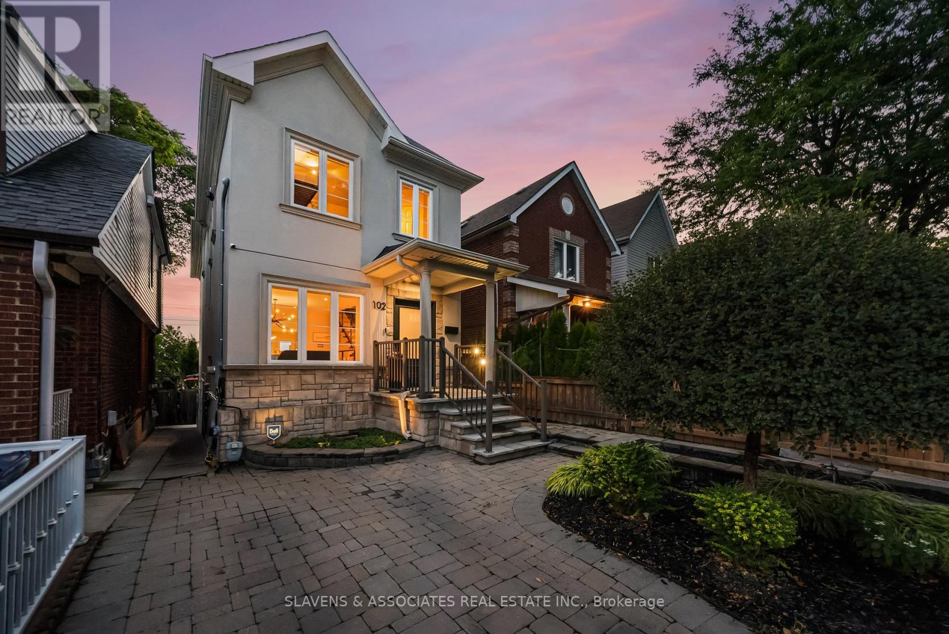960 Shaw Street
Toronto, Ontario
Here's your chance to own a charming semi-detached home in one of Torontos most vibrant and sought-after neighbourhoods at an entry point thats increasingly hard to find. Located on a quiet, no-traffic, one-way street just steps from Bloor Street, Christie Pits Park (skating rink, swimming pool, baseball diamonds, basketball courts, pizza ovens), great schools, and Fiesta Farms grocery store, this home is brimming with potential and ready for your vision. This home offers a good layout and the flexibility to grow, personalize, and renovated/build over time. Whether you're a first-time buyer looking for the perfect starter home or an investor looking for a property with strong upside, 960 Shaw St is a smart and exciting opportunity. Highlights Include: 2-storey semi-detached home, 3 bedrooms, 2 bathrooms, Open-concept main floor with walkout to the backyard, tall basement ready to become your family's rec room/entertainment center. Located on a peaceful residential street just steps to the bike lanes, TTC transit, Christie Pits Park, three schools, Fiesta Farms...everything you need to grow a happy family. Move-in and make updates as you go or reimagine the space from top to bottom, the location is excellent! Whether you're planting roots or building your investment portfolio, 960 Shaw St has the best location! (id:60365)
44 Abelard Avenue
Brampton, Ontario
Welcome to this stunning, 1796 SQFT. newly renovated home in Prime Fletcher's West Area of Brampton. Featuring 4 bedrooms upstairs + 2 bedrooms finished basement with separate side entrance, 4 bathrooms, and a double car garage with a drive-through that fits 5 more cars. Combined living and dining room, a separate familly room, modern kitchen. Thousands spent on upgrades: fresh paint, brand new kitchen with quartz countertops & backsplash, renovated washrooms, new oak staircase, new floors, pot lights, modern light fixtures, and new window coverings. The finished basement offers a self-contained suite with 2 bedrooms, kitchen, full bath & family room perfect for in-laws or rental income. This property accomodate total 7 parking spaces including garage. Located in a family-friendly neighbourhood near Sheridan College, highways, schools, parks, shopping & more. Just minutes to Heartland Town Centre. This beautiful home is move-in ready and priced for action dont miss this opportunity to own a potential income property in a prime location! (id:60365)
1386 Myron Drive
Mississauga, Ontario
A stunning garden oasis awaits! An inviting & beautifully cared for 4+1 bedroom, 3-bathroom 2-storey family home nestled on a breathtaking 52 x 257 ft. garden lot in the highly desirable Lakeview community in South Mississauga. This exceptional property blends comfort, space, and versatility in a setting that feels like your own private retreat. Step into the heart of the home - a spacious, sunlit eat-in kitchen perfect for gatherings, featuring a large centre island, stainless steel appliances, a breakfast area, a picture window with garden views, and a walkout to the spectacular backyard. The main level also offers a warm & elegant layout with a formal dining room, cozy living room, sun-drenched family room, convenient laundry, and powder room. Upstairs, discover four generously sized bedrooms, including a serene primary suite with a walk-in closet and private ensuite. Multiple walkouts open to a west-facing backyard oasis - a true showstopper with two peaceful ponds, vibrant birdlife, a flourishing vegetable patch, lush perennial gardens, and a large pergola that invites year-round enjoyment. A spacious heated and powered shed adds even more functionality to this magical outdoor space. The finished basement adds exceptional value with a large rec room, ample storage, two workshops, a cedar closet, and an additional bedroom - plus a separate entrance offering potential for a future income or in-law suite. Additional highlights include three cozy gas fireplaces, a sun tunnel skylight, interior access to the double garage, and nearly 30 years of love and care poured into every corner of this warm, welcoming home. Just steps from Lakeview Golf Course, parks, waterfront trails, shopping, transit, highways, and the brand-new Carmen Corbasson Community Centre - this home offers an unbeatable lifestyle on a prime street in one of Mississauga's most vibrant and evolving communities. 1386 Myron Drive is more than just a house - its a place where your next chapter begins. (id:60365)
83 Gwynne Avenue
Toronto, Ontario
Charming Victorian Row House circa 1882 just moments from Queen West. Nestled in the heart of trendy South Parkdale. Located on a quiet, low-traffic one-way street just west of Toronto's downtown core. Turnkey home thoughtfully upgraded with exceptional care and quality. Interior designed to maximize the use of space, a real pleasure for living and entertaining. Outstanding workmanship and timeless character blend seamlessly with modern comforts. Open-concept main floor with renovated kitchen and rare family room walkout to landscaped garden. Four skylights fill the home with natural light. Spacious primary bedroom features ensuite bath and walkout to balcony. High-finished basement adds versatile living space. Over 2,100 sq ft in total. One-car lane parking. Upgrades throughout. 2 air conditioning units powered by a solar system on the roof, great for summer at low cost! Built-in speakers in dining room, master, and bedroom. Eat-in kitchen renovated in 2023 featuring quartz counter tops, dishwasher, range, and fridge (2023). LG washer and dryer (2023). Additional A/C unit for upper floor (2021). Mansard roof and custom millwork (2018). Loewen patio sliding door (2017). Heated floors in the family and powder room. Unbeatable location just steps to Queen & King streetcars, Dufferin bus, Metrolinx Exhibition Go station, and minutes to the Gardiner. Enjoy Queen West shops, cafes, restaurants, and waterfront trails nearby. Incredible opportunity in one of Toronto's most dynamic neighbourhoods. (id:60365)
220 - 1808 St. Clair Avenue W
Toronto, Ontario
Welcome to this spacious two bedrooms and two bathrooms loft like unit at Reunion Crossing. A 1 year old modern development in Torontos sought-after Junction neighbourhood. This residence is designed with modern finishes located at unbeatable location, offering the perfect balance of comfort, convenience, and urban living. It features an upgraded kitchen with a sleek island. The open-concept layout ensures that every square foot is maximized, allowing the living, dining, and kitchen areas to flow seamlessly together. Large floor-to-ceiling windows fill the unit with natural light, while the balcony provides a private outdoor area to relax, and unwind. This revitalized and up-and-coming neighbourhood offers a vibrant energy while maintaining a welcoming, community-oriented feel. Within walking distance, you'll find schools, and parks, minutes away are Stockyards Village Shopping Centre, grocery stores, cafés, and local bakeries. For commuters, transit is just steps from building connecting you across the city. Enjoy a wide range of building amenities that extend your living space beyond the walls of your unit. These include a designer lounge and party room for hosting gatherings, a games room for recreation, and a rooftop patio with dedicated BBQ areas, an equipped gym, and a pet washing station for per owners. This unit is move-in ready and comes with kitchen stainless steel appliances, stacked clothes washer and dryer, custom window coverings and existing light fixtures. It includes one parking space and one storage locker. If you are looking for a home that combines modern comfort with convenience and community in one of Torontos most up-and-coming areas, this condo unit is the perfect choice. Schedule your private showing today and experience what it has to offer. (id:60365)
140 Gatwick Drive
Oakville, Ontario
Welcome to 140 Gatwick Dr in the heart of Oakville's sought-after Uptown Core! This beautifully maintained semi-detached home offers 3 bedrooms, 3 fully renovated bathrooms, and a bright finished basement with large windows and ample storage space. The main and second floors are carpet-free, featuring a modern open-concept layout and a stunning fully renovated kitchen with granite countertops and stainless steel appliances. A rare detached double garage provides plenty of parking. Ideally located just steps to parks, top-rated schools, shopping, restaurants, public transit, and quick access to major highways, this home blends style, comfort, and convenience in one of Oakville's most desirable communities. (id:60365)
21 - 6855 Glen Erin Drive
Mississauga, Ontario
Tucked away in the tranquil Treetops community of Meadowvale, this renovated 3-bedroom, 3-bath townhome feels like something out of a storybook where grown-up comfort meets a dash of childhood magic. Inside, warm bamboo floors and natural light welcome you into the open living and dining areas. The spacious kitchen is a showstopper fully redone in 2025 with sleek quartz countertops, stainless steel appliances, upgraded fixtures, and ample cabinet space. Perfect for weeknight dinners or weekend entertaining.Two cozy wood-burning fireplaces one in the living room and another in the walkout basement make this home extra inviting. The basement, finished with new flooring (2025), opens to a private patio backing onto green space, walking trails, and a playground. No rear neighbours, just trees and serenity. Parking is a breeze with a covered designated spot offering direct access into the home, plus an additional overflow spot steps away. Upstairs, the primary bedroom connects to a semi-ensuite 4-piece bath, while the main floor includes a powder room. The basement adds a full 3-piece bath, ideal for a rec room, office, or guest suite. Updates include upgraded electrical (2020), all bathrooms (2021), front door (2023), new lighting (2025), and a brand new roof (2025).The family-friendly complex features a heated inground outdoor pool, perfect for warm days and relaxed weekends. LOCATION, LOCATION! Walk to Lake Aquitaine Park, Meadowvale Conservation Area, and endless trails. Top-rated schools, shopping, Rabba Fine Foods, and transit are all nearby, with easy access to Highways 401, 403 & 407.This isnt just a townhouse its your own slice of Neverland, right here in Meadowvale. (id:60365)
32 Cottonfield Circle
Caledon, Ontario
Welcome to this meticulously maintained detached home with a double-car garage, nestled on a quiet and highly sought-after circle. This residence showcases a blend of luxury and functionality, beginning with an impressive custom double-door entry that leads into a bright main floor enhanced by rich hardwood flooring throughout. The formal living room boasts a large window complemented by elegant crown molding that adds a refined touch. Adjacent is a separate dining room with coffered ceilings. A dedicated office, enclosed with classic French doors and custom built-in cabinetry. The chef-inspired kitchen features top-of-the-line built-in stainless steel appliances, a spacious center island with premium quartz countertops, and extended custom cabinetry with under-cabinet lighting. Additional highlights include pot lights, a hidden pantry, and a seamless flow into the adjoining family room. This inviting space is finished with a stunning quartz feature wall, a gas fireplace, coffered ceilings, and ambient lighting. Upstairs, you'll find four spacious bedrooms. The primary retreat includes hardwood flooring, pot lights, a custom walk-in closet, and a luxurious 5-piece ensuite with dual vanities, a soaker tub, and a separate glass shower. The additional bedrooms are bright and generously sized. The finished basement offers even more living space with laminate flooring, pot lights, a bedroom, and rough-in for a future kitchen, perfect for extended family or an in-law suite. The exterior is equally impressive, with patterned concrete upgrades in both the front and backyard. The backyard oasis features a composite deck with built-in lighting and an 8-person spa swim pool, making it the ultimate space for entertaining. Ideally located in a family-friendly neighborhood, this home is within walking distance of Southfields Community Centre, shopping, places of worship, and parks and provides easy access to major highways. (id:60365)
43 Nottingham Drive
Toronto, Ontario
Welcome to 43 Nottingham Drive! Nestled in the Heart of Prestigious Chestnut Hills, This Charming Residence Sits on a Sun - Drenched Approx. 57 x 125 ft Lot, Offering Exceptional Potential in one of Torontos Most Desirable West - End Enclaves.Enjoy the Serene Beauty of a Northwest - Facing Backyard, Ideal for Afternoon Light and Unforgettable Sunsets. Surrounded by Multi - Million Dollar Homes and Lush Mature Trees, this Property is Perfect for Those Looking to Renovate, Build New, or Invest in a High - Demand Location. Steps to Top - Rated Schools, Parks, Golf Courses, and Just Minutes to Transit, Highways, and the Airport this is an Outstanding Opportunity to Own in an Exclusive, Family - Friendly Neighbourhood With a Strong Sense of Community and Enduring Value. (id:60365)
12 Summerfield Crescent
Brampton, Ontario
Welcome to 12 Summerfield Crescent a beautifully maintained raised ranch bungalow offering over 1,800 sq. ft. of thoughtfully designed living space. This 3-bedroom, 2-bathroom home features a finished basement and generous parking for at least six vehicles. The freshly painted main floor boasts a seamless flow from the spacious living and dining areas into the kitchen, complete with brand-new stainless-steel appliances. Sliding glass doors off the kitchen lead to a private backyard oasis, featuring a gazebo-covered deck, perfect for relaxing or entertaining. Down the hall, you'll find a full bathroom and a spacious primary retreat complete with a walk-in closet. For added convenience, the main floor laundry is just steps away from the primary suite, an ideal layout for modern living. The bright and expansive lower level offers a large family room, two additional bedrooms, and a second full bathroom, providing ample space for family and guests alike. Situated in a highly sought-after, family-friendly neighbourhood with abundant green space and excellent schools nearby, 12 Summerfield Crescent is more than a house, it's a place to call home. Make it yours today and Lets Get Moving! (id:60365)
102 Gilbert Avenue
Toronto, Ontario
Welcome to 102 Gilbert Ave a beautifully renovated, turn-key detached home on a 180 ft deep lot in the heart of Corso Italia, one of Toronto's most vibrant and culturally rich neighbourhoods! Offering over 2,300 sq.ft. of total living space, this stylish and highly functional 3+1 bedroom, 4-bath residence blends timeless finishes with thoughtful upgrades throughout. Step inside to a bright open-concept ground level with large windows, elegant finishes, modern chefs kitchen w/ centre island perfect for cooking and entertaining flowing seamlessly into a sun-filled living area with walkout to a private, maintenance-free Veradek deck and a spectacular backyard, creating the perfect 2-level outdoor retreat. Upstairs boasts 3 generous bedrooms including a primary retreat with 4 piece ensuite and semi vaulted ceiling. Notable upgrades include a new sump pump (2025),200 AMP Panel, hands-free kitchen faucet, NEST thermostat, touch keypad entry, video doorbell, remote-controlled dimmable lights in the primary bedroom, and pot lights and custom blinds throughout. The finished basement features a separate entrance with walk out to the yard and in-law suite, with ample storage and flexible space for a recreation room, home office, or play area. At the front, a licensed parking pad with electrical connections for EVs offers rare convenience in the city. The location is unbeatable just steps to St. Clair Wests vibrant shops, cafes, restaurants, FH Miller Elementary, TTC & Highway access and much much more. (id:60365)
19 Millsborough Crescent
Toronto, Ontario
Nestled in the highly desirable Eringate-Centennial community, this stunning 3+1 bedroom, 3.5-bath home, 2 car garage home is rarely offered, backing onto Park. With over 2,800 sq ft of total living space, this home is designed for modern luxury and convenience. The main floor is an entertainers dream, featuring a seamless, open-concept living and dining area. The gourmet eat-in kitchen, updated in 2025, is a chefs delight with stainless steel appliances and sleek quartz countertops. Top-of-the-line Canadian engineered hardwood flooring flows into the family room, which offers a walkout to the patio. Throughout the home, youll find elegant pot lights and a sophisticated, carpet-free interior. Upstairs, the expansive primary bedroom provides a peaceful retreat with a spacious walk-in closet and a private three-piece ensuite. The two additional bedrooms are generously sized and share a four-piece main bathroom, completely redone in 2025, with a separating door for the sink and bathtub. The finished basement offers a large recreation room, a fantastic wet bar, an additional bedroom, a full four-piece bathroom with a Jacuzzi soaker tub and separate shower, and a dedicated laundry room with ample storage.The two-car garage features updated insulated garage doors, automatic openers, and robust shelving crafted from aircraft grade metal. The home is fortified with a lifetime metal roof and updated vinyl siding and extra insulation, and all windows have been replaced. This beautiful home has been impeccably cared for, from the vibrant, mature trees to the freshly painted interior. The location is truly unbeatable. You're just steps from public transit, top-rated schools, and the Toronto Public Library. Enjoy a short stroll to Centennial Park, a magnificent green space offering endless trails and athletic facilities. Commuting is effortless with a quick 15-minute drive to Sherway Gardens,10 minutes to Pearson International Airport and only 5 minutes to Highways 401 or 427. (id:60365)



