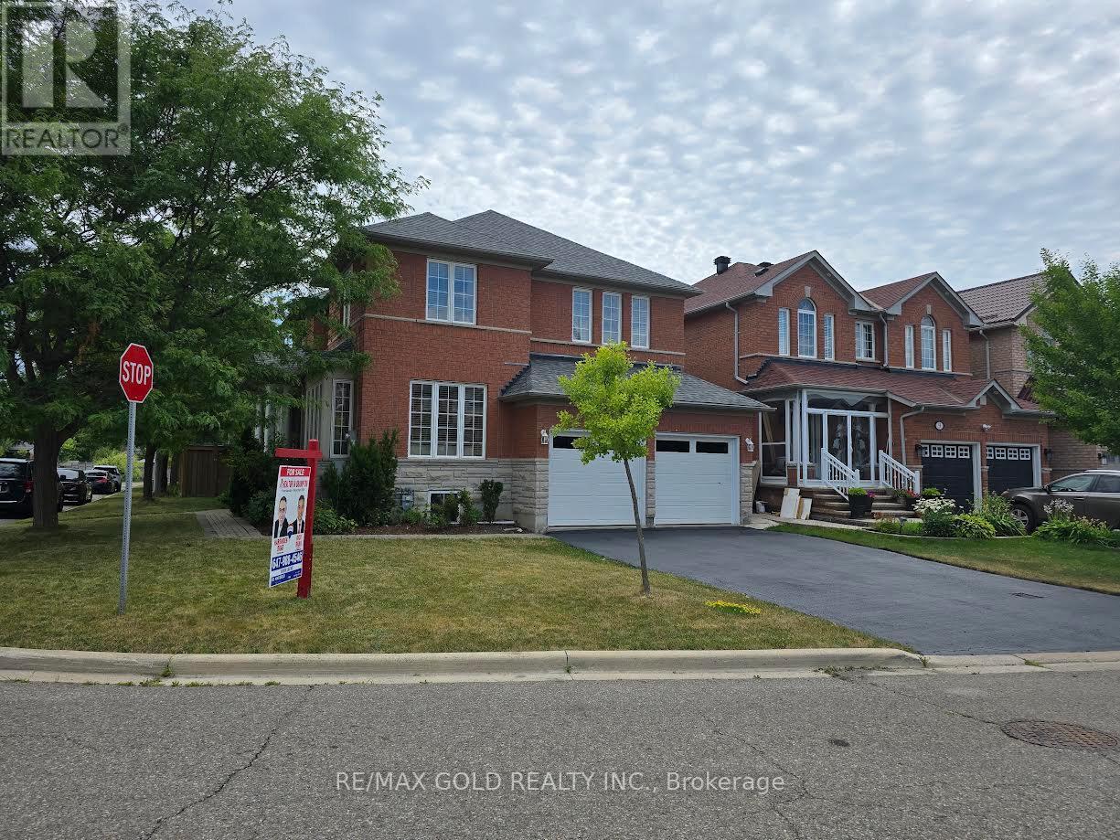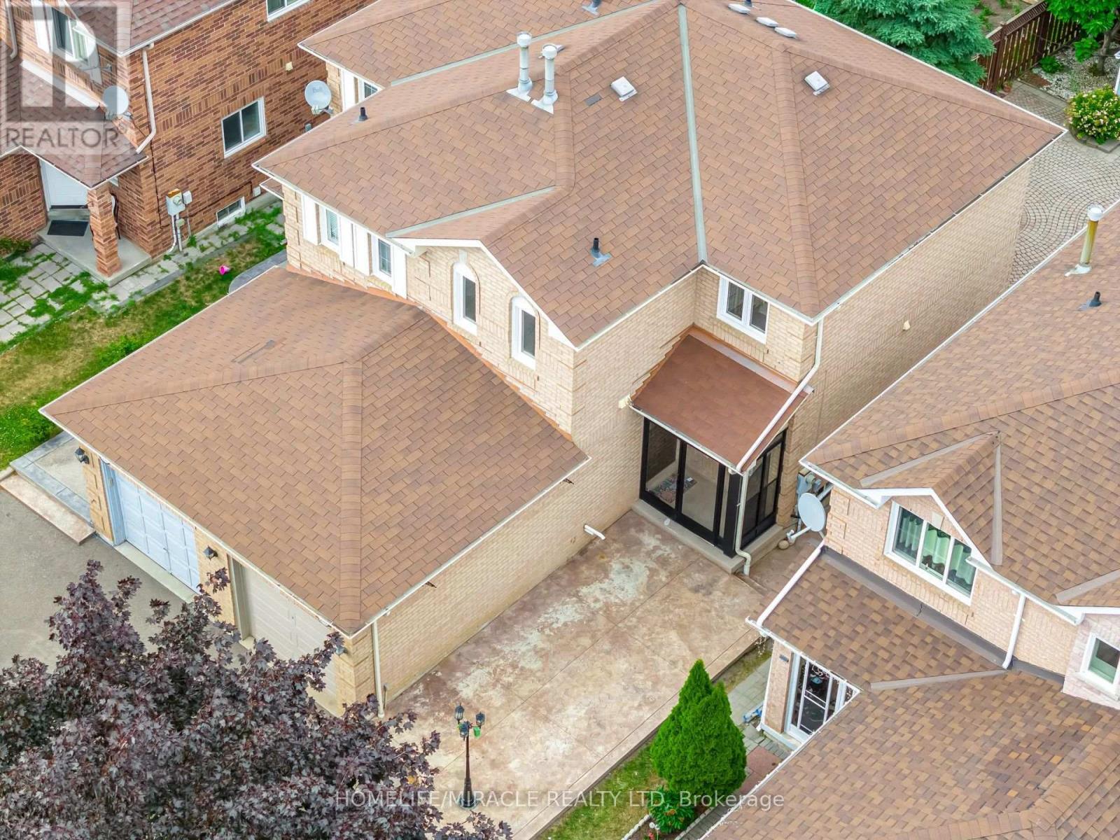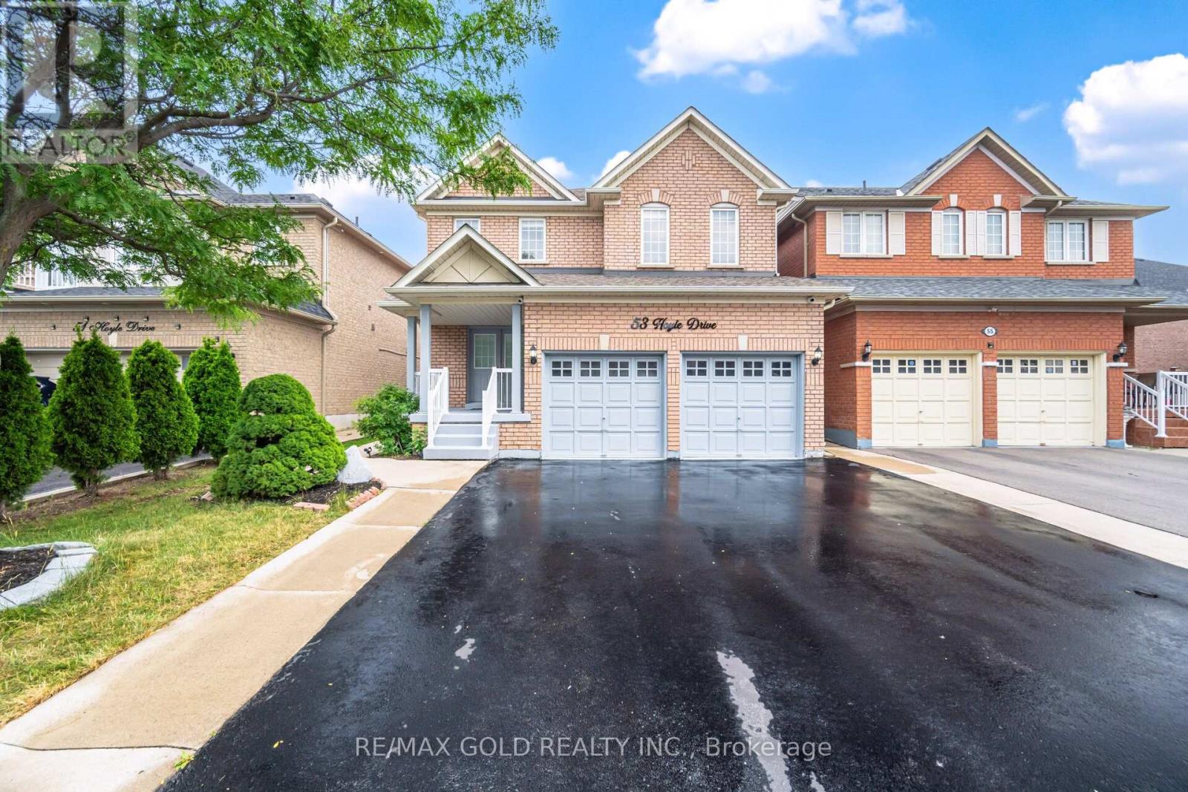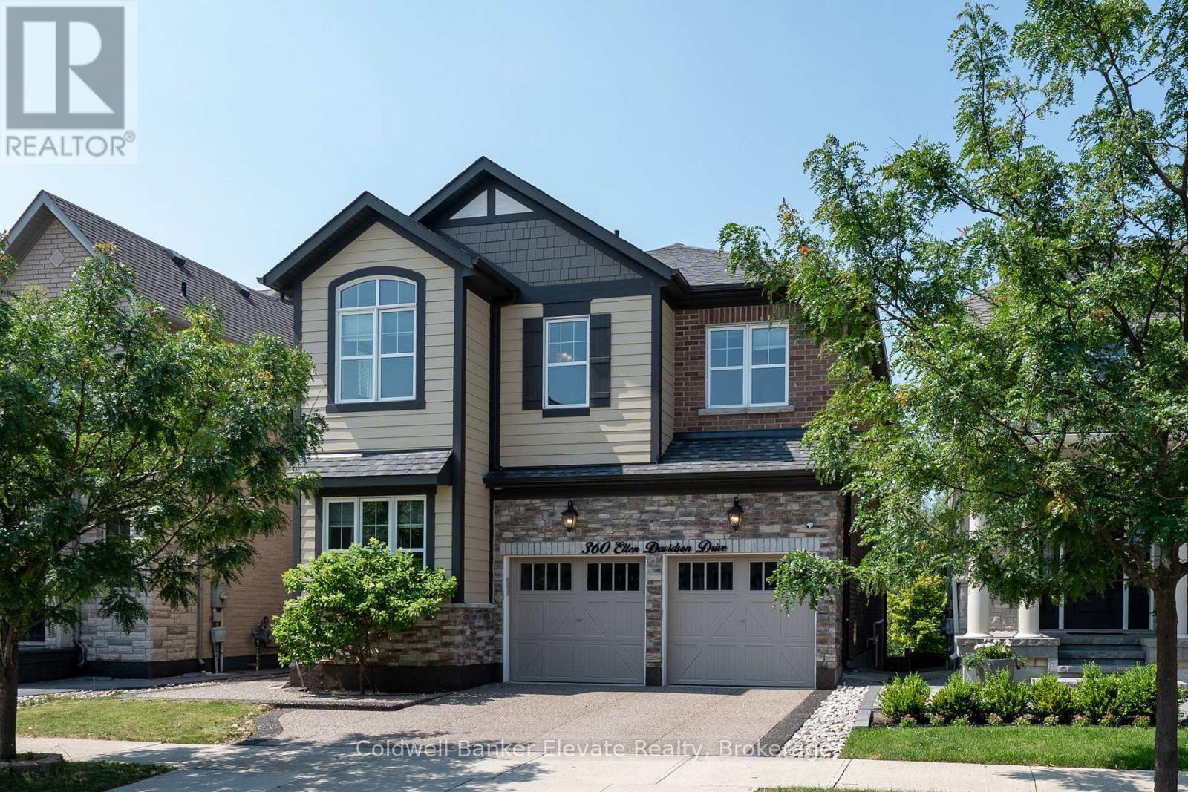2 Alexandria Crescent
Brampton, Ontario
Beautiful Corner lot with 2 driveways in an excellent location. Family friendly neighborhood. Sun filled home with functional layout. Enjoy country living in the City with this extra big lot, mature trees and sun room. Lovingly well maintained 3 bedrooms and 2 washrooms home. No carpet throughout. Kitchen with Granite counters and S/S appliances. Finished basement with rec room and washroom. Close to shopping, transit, schools, parks, and Go Station. Charming, Clean and move in ready home. Seeing is believing. Dream Location with 10 minutes to Airport 5 Minutes to Bramalea City Centre, GO Station 2 minutes away , Transit bus stop 1 minute away, and upcoming school of Medicine only 5 minutes. (id:60365)
14 Martineau Road
Brampton, Ontario
2706 Sq Ft As Per Mpac!! Welcome To 14 Martineau Road, Fully Detached Luxurious Home Built On Premium Corner Lot. Comes With Finished Basement . Main Floor Offers Separate Living, Sep Dining & Sep Family Room. 9 Ft Ceiling On The Main Floor. Fully Upgraded Kitchen With Quartz Countertop, S/S Appliances & Breakfast Area. Hardwood Floor Throughout The Main Floor Second Floor Offers 4 Good Size Bedrooms & Spacious Loft. Master Bedroom With Ensuite Bath & Walk-in Closet. Finished Basement Comes With 2 Bedrooms & Washroom. Upgraded House With Brand New Furnace, Roof Was Replaces 5 Year Ago. Beautiful Backyard With Large Concrete Patio And A Storage Shed. Upgraded Kitchen Counters & Tiles. (id:60365)
289 Reis Place
Milton, Ontario
The End Unit Townhome is Built By Mattamy which has 1704 Square Feet Above Grade With Stone/Brick Elevation and receives ample natural lights. This Beautiful Townhome features 9ft ceilings and Is Located On A Quiet Street And Features A Great Layout With A Huge Open Concept Kitchen & Big Center Island, Quartz Countertops and sleek backsplash. Main Floor features Library/Office, Living room with Laminate Floor & Dark Wood Stairs, 2nd Floor - Laundry, Big Master Bedroom With Walk In Closet And 4Pc Ensuite plus 2 Bedrooms and a Full Washroom. Open Concept 744 Sq.Ft. Finished Basement with one Full Washroom provides additional space for relaxing, working or hosting guests and has ample storage closets. (id:60365)
5339 Bullrush Drive
Mississauga, Ontario
Beautifully Upgraded Semi-Detached Home in the Heart of Mississauga! This freshly painted gem offers a bright and spacious open-concept layout perfect for modern living. The main floor features a combined living and dining area, ideal for entertaining. Enjoy a stylish eat-in kitchen with walk-out access to a private deck and fenced backyard great for summer gatherings. Upstairs, the generous primary bedroom features a walk-in closet and direct access to a semi ensuite bath. The fully finished basement adds valuable living space, perfect for a family room, home office, or guest suite. Complete with a built-in garage and parking for three vehicles. Located in a sought-after, family-friendly neighborhood close to top-rated schools, parks, golf courses, Heartland Town Centre, and quick access to Highways 401 & 403. Furnace, Air conditioner & Roof few years old, new elfsmove-in ready and not to be missed! (id:60365)
21 Cottonfield Circle
Caledon, Ontario
This Is the One You've Been Waiting For! Nestled on a quiet, family-friendly circle in the heart of Caledon's prestigious Southfields Village, this beautifully maintained detached home features 4 spacious bedrooms and 4 bathrooms, plus a finished basement with 2 bedrooms, 1 bathroom, and a separate entrance ideal for extended family or personal use. Offering over 2,500 sqft of bright, functional living space, it includes an open-concept layout, main floor family room, and walkout to a large deck perfect for entertaining. Located just steps from schools, Southfields Community Centre, parks, shopping, and transit, with quick access to Hwy 410only 30 minutes to Toronto. A rare opportunity to own in one of Caledon's most desirable neighbourhoods! (id:60365)
7 Briar Court
Halton Hills, Ontario
Welcome To Your Dream Home In Georgetowns Prestigious Trafalgar Square Development! This Only 2 Year Old Luxury Freehold Townhome Combines Modern Elegance With Functional Design, Offering The Ultimate In Comfortable Living. Perfectly Situated In A Sought-After Neighbourhood Just Steps From The Golf Course, City Hall, And Backing Onto Tranquil Green Space. This Home Provides A Lifestyle Of Convenience And Serenity. The "Wildwood" Model Is The Largest Interior Unit Available, Showcasing An Open-Concept Layout Flooded With Natural Light. Enjoy Soaring Ceilings, Expansive Windows, And A Seamless Flow From The Spacious Living Area To The Gourmet Kitchen & Dining Space Ideal For Both Everyday Living & Entertaining. Thoughtfully Upgraded With Over $40,000 In Premium Finishes, This Home Features 3 Generous Bedrooms, 4 Stylish Bathrooms, & A Walk-Out Den/Family Rm. On The Lower Level That Opens To Your Private Backyard. Whether You're Relaxing Or Hosting, This Home Delivers On Every Level. Don't Miss Your Chance! Schedule Your Private Tour Today! (id:60365)
53 Hoyle Drive
Brampton, Ontario
Aprx 2700 Sq FT !! Come & Check Out This Very Well Maintained & Newly Painted Fully Detached Home. Comes With Finished Basement With Separate Entrance. Main Floor Features Separate Family Room, Separate Living & Dining Room. Hardwood Throughout The Main Floor. Upgraded Kitchen Is Equipped With Brand New S/S Appliances & Center Island. Second Floor Offers 5 Good Size Bedrooms & Spacious Loft. Master Bedroom With Ensuite Bath & Walk-in Closet. Finished Basement Offers 2 Bedrooms,1 Full Washroom & Kitchen. Upgraded House With New Lights Fixtures, New Washer & Dryer. New Carpet In One Of The Bedroom On Second Floor & New Faucet's. Upgraded Basement With New Kitchen Cabinets & Countertop, New AC & Furnace. Roof Replaced 3 Years Ago. (id:60365)
3348 Hannibal Road
Burlington, Ontario
Welcome to 3348 Hannibal Road a beautifully renovated home in Burlington's sought-after Palmer neighbourhood. This three bedroom, two bathroom property blends comfort, functionality, and versatility, making it an ideal fit for families, downsizers, or investors. Step into a bright, open-concept main floor featuring updated vinyl flooring, expansive windows, and a well-designed kitchen that flows effortlessly into the living and dining areas. The primary bedroom offers direct access to a private, tree-lined backyard perfect for quiet mornings or summer BBQs. Downstairs, the finished basement is a standout feature with above-grade windows, a spacious recreation room, full 3-piece bathroom, generous storage, and a separate front entrance offering exciting potential for an in-law suite, rental income, or private guest space. Recent upgrades include a new roof, electrical panel and HVAC system (2025). Additional features include an attached garage, private driveway, and a convenient location close to parks, schools, public transit, and community amenities. ** This is a linked property.** (id:60365)
4277 Jefton Crescent
Mississauga, Ontario
Welcome to this elegant, move-in ready 3-bedroom, 3-bathroom home, thoughtfully updated for modern living. Step into a bright, open-concept kitchen accented by a stylish glass partition and overlooking a sunlit living area - complete with a cozy gas Napoleon fireplace perfect for chilly winter nights. Whether you're hosting friends or unwinding after a long day, this versatile space seamlessly suits both entertaining and everyday life. In the warmer months, step outside to your private backyard oasis, where a tiered deck (2020) invites you to relax or dine alfresco. The property backs onto the scenic Glen Erin Trail, offering direct access to nature and a rare sense of tranquility. You'll love the location - just steps from Woodhurst Park skating rink, Pheasant Run Park amenities, and top-rated schools in a sought-after neighborhood filled with charm and community spirit. Close by September and you can enjoy your first Movie in the Park on Sept 6th!! Enjoy peace of mind with recent updates including: Roof (2019), Modern light fixtures, flooring and baseboards (2019), Second floor broadloom (2018), Fence and deck (2020), Furnace and humidifier (2019), New A/C (2021), Nest thermostat and Ring camera system! (id:60365)
4 Sunnyvale Gate
Brampton, Ontario
Opportunity to own this well-maintained home in desirable Brampton location situated on a family-oriented neighbourhood surrounded by 2 beautiful parks, Lake of Dreams Park and Trailsidet Park. Perfect for growing families and first-time home buyers.This home offers 3 bedrooms and 4 bathrooms with a finished basement. Features include hardwood floors on main, 9 ft ceilings on main, direct access to garage, fireplace in living room, paved backyard, and parking up to 6 cars.Short walking distance to major plaza with grocery & restaurants. Easy access to transit with bus stop at your doorstep. Nearby Brampton Civic Hospital and Brampton Business Park.Move in as is or opportunity to paint your own blank canvas. This home is looking for a new family to call it home. (id:60365)
52 Vanderpool Crescent
Brampton, Ontario
Come & Check Out This Fully Renovated Semi-Detached Home. Comes With Finished Basement With Separate Entrance. Main Floor Features Combined Living & Dining Room. 9 Ft Ceiling On The Main Floor. Fully Upgraded Kitchen Is Equipped With S/S Appliances, Quartz Countertop & Built In Oven. Pot Lights Throughout The Main Floor. Second Floor Offers 3 Good Size Bedrooms. Master Bedroom With Ensuite Bath & Closet. Finished Basement Comes With 1 Bedroom, Kitchen & Full Washroom With Sep Entrance. Entirely Upgraded House With Kitchen Aid Built In Appliances, Pot Filler Over Cooktop, Garburator, Heated Floor, Garbage Compactor & Large Pantry. Fully Upgraded Light Fixtures, Powder Room & Heated Garage. Interlocking On The Front , Sideways & The Entire Backyard, Overhang Gazebo With Skylights & Potlights, Natural Gas Line For Bbq & Fire Pit In The Backyard. 200 AMPS Electrical Upgraded & Insulated Garage Door With Frosted Glass. 2 Sep Laundries. 2nd Floor & Basement.. (id:60365)
360 Ellen Davidson Drive
Oakville, Ontario
Welcome to your dream home in the heart of Oakville! This stunning 5-bedroom residence offers a spacious and functional layout, featuring a formal dining room, a modern kitchen equipped with built-in stainless steel appliances including a gas range stovetop, a breakfast bar, and a cozy seating area perfect for everyday living. The newly finished basement, with its own separate entrance walkout, includes a full kitchen, washroom, and living area-- ideal as an in-law suite or potential rental unit. Enjoy beautifully finished raised aggregate landscaping from the backyard to the front of the home. Freshly painted throughout, the home showcases elegant coffered ceilings in the dining room, crown moulding on the main floor, and a stylish accent wall in the family room. Additional highlights include an upstairs laundry room, a reverse osmosis water system, and soaring 10-foot ceilings that elevate the entire space. This is Oakville living at its finest! (id:60365)













