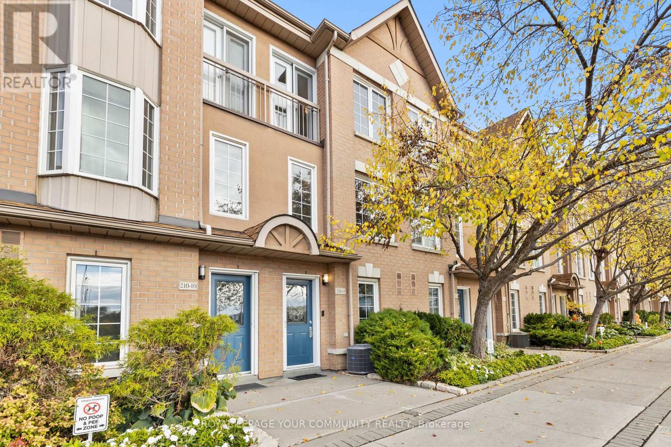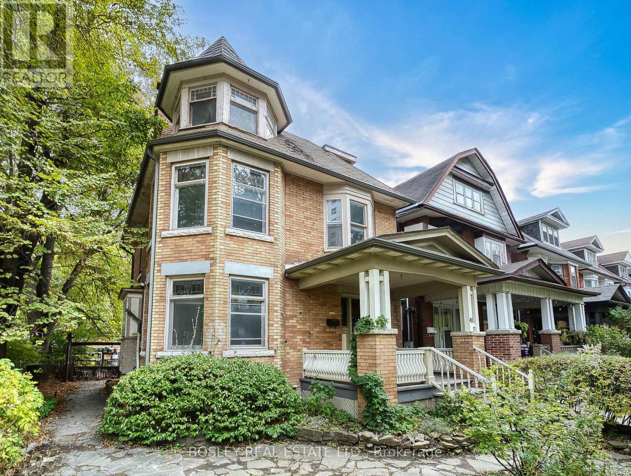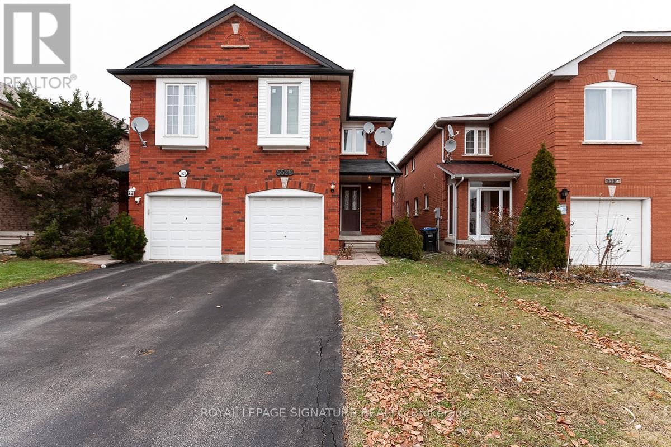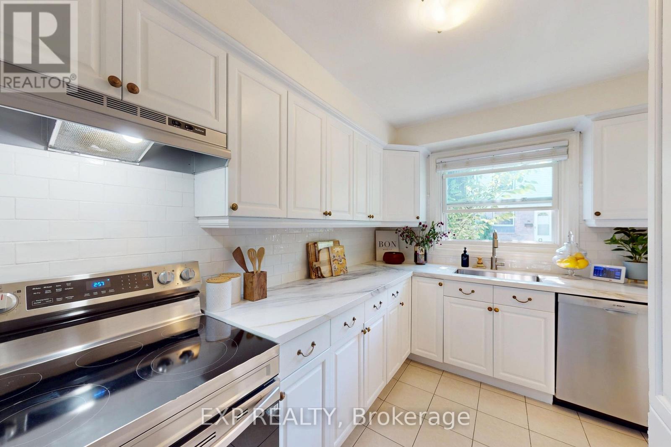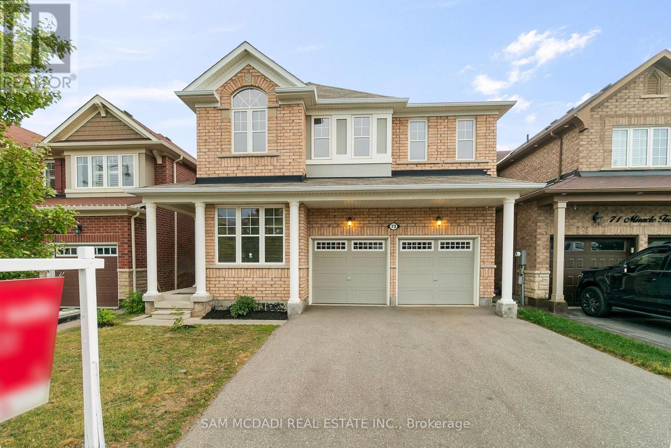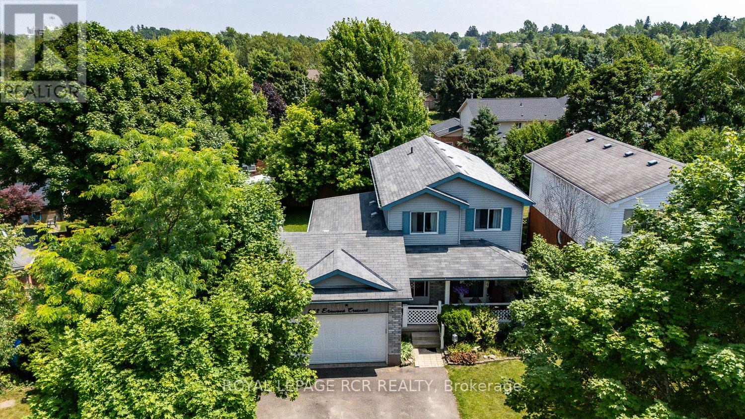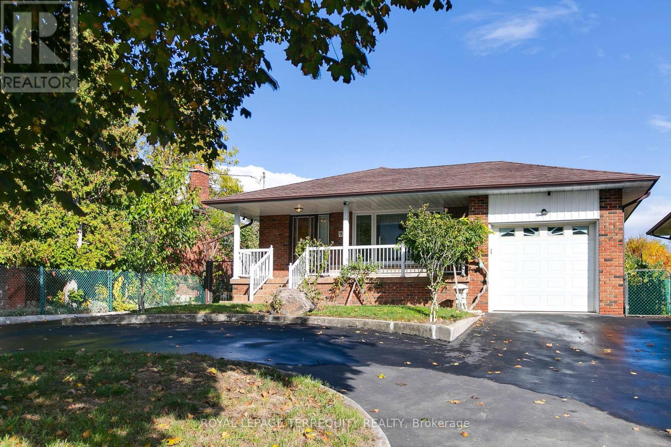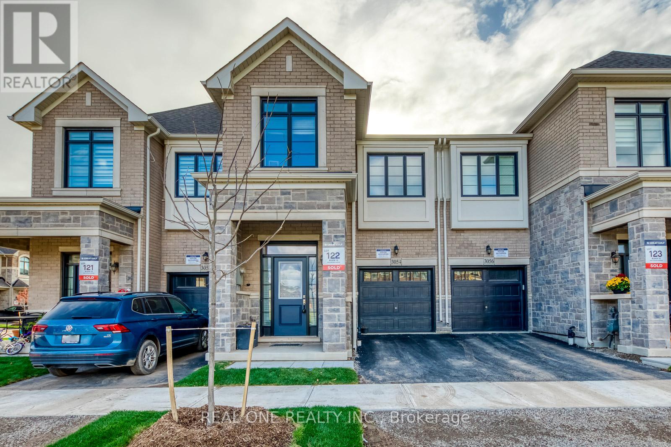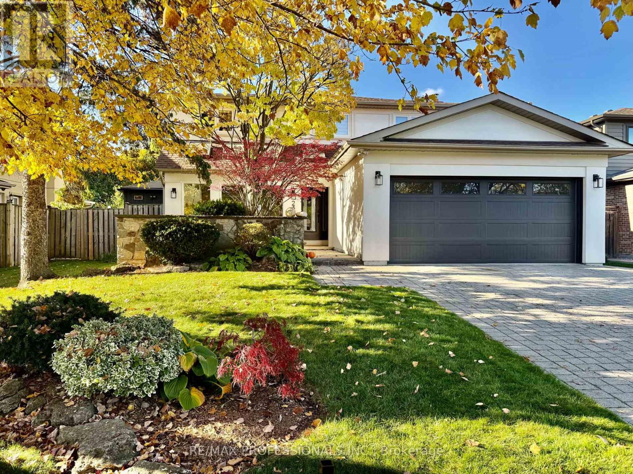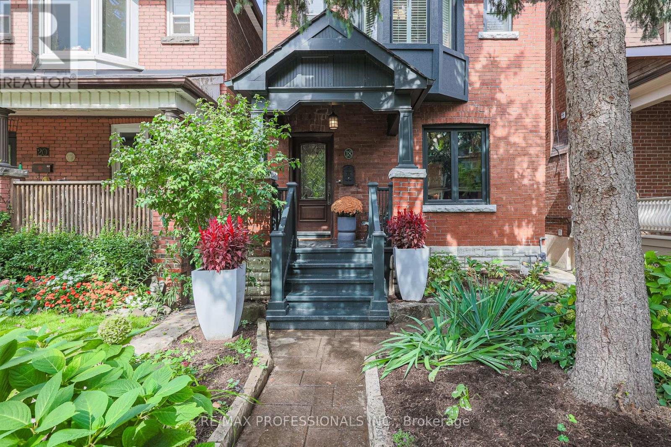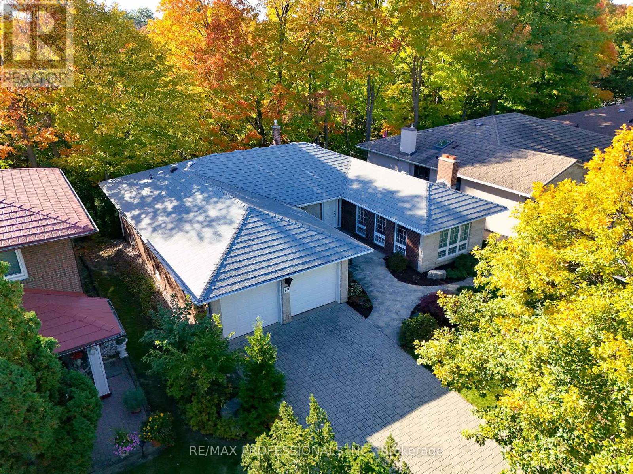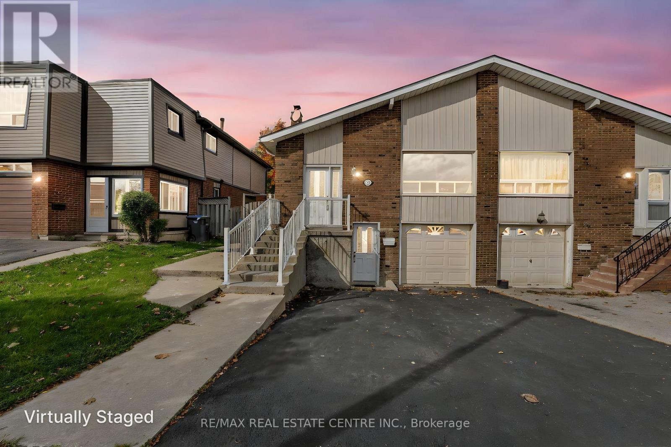11 - 210 Manitoba Street
Toronto, Ontario
If you've been craving more space without giving up the benefits of condo living, this spacious and sun-filled condo townhouse might be exactly what you've been searching for. Tucked in the highly desirable Mimico, you're just minutes from the GO Station, Metro, Shoppers Drug Mart, and LCBO. You'll love the interior with brand new floors throughout the upper levels (carpet in May of 2025 and bedroom floors in April of 2025). Commuters will appreciate the convenience of nearby TTC stops and easy access to the Gardiner Expressway, putting downtown Toronto just 15 minutes by car or two short GO stops away. Peace of mind comes standard with gated entry, 24-hour concierge service, and an in-home security system. Enjoy hassle-free living with all exterior maintenance taken care of -from snow removal and landscaping to gardening and even annual garage and window cleaning. Mimico offers a lifestyle that blends comfort, community, and convenience. Grab a treat from the beloved San Remo Bakery or take a stroll to Humber Bay Shores, where waterfront paths, cafés, and restaurants make for the perfect weekend escape. (id:60365)
41 Tyndall Avenue
Toronto, Ontario
Charming Edwardian Duplex in South Parkdale! This spacious, character-filled home-circa 1911-sits proudly on a sunny corner lot and offers endless possibilities. Rich in period details, including stained and leaded glass windows, turret feature, two fireplaces, and hardwood floors. Currently configured as two separate units, this property is ideal for multigenerational living, investment income, or a seamless conversion back to a grand single-family home. Main Unit (Main + Basement) Private rear entrance opens to a large kitchen with granite counters and stainless steel appliances, and a powder room tucked away in the corner. Elegant principal rooms feature a spacious living room with a bow window and a formal dining room. The finished basement features heated floors, a generous bedroom, a 4-piece bath, and ample storage. Upper Unit (2nd & 3rd Floors) The character filled front foyer leads you to the second floor unit which is thoughtfully laid-out. The updated kitchen with quartz island opens into the dining and living areas with more stunning bow windows. One bedroom plus a bright east-facing sunroom ideal as a second bedroom or office, and a stylish 4-piece bath. The third floor features two additional bedrooms, including one with a walkout to a rooftop deck with treetop views. Bonus Features 4-car parking, abundant natural light from its corner exposure, and exceptional curb appeal in one of Toronto's most vibrant and historic neighbourhoods. Steps to Queen West, transit, shops, and the lake.A rare opportunity to own a versatile and beautifully preserved Edwardian gem! (id:60365)
5528 Antrex Crescent
Mississauga, Ontario
Beautiful 3 Bdrm Home Situated In Central Mississauga Location. Spacious Living/Dining, Family-Size Kitchen W/ Upgraded Stainless Steel Appliances With Quartz Counter. Master Bdrm Has Ensuite 4Pc &Walk-In Closet. Large 2nd & 3rd Bdrms. Finished Basement Has Huge Rec Room. No Sidewalk. Walk To Top-Rated Schools, Library, Community Centre. Mins Drive To Square One, Heartland, 403 & 401. Immaculate & Ready To Move In. (id:60365)
28 - 6699 Falconer Drive
Mississauga, Ontario
Welcome to this beautifully renovated 3-bedroom, 2-bath end-unit townhouse in the heart of Streetsville, Mississauga. Blending style and functionality, the open-concept layout features a modern kitchen with quartz counters, stainless steel appliances, renovated bathrooms, hardwood floors, and oversized windows that flood the home with natural light. The finished basement is an ideal retreat for family movie nights, while the landscaped patio off of the living room sets the stage for effortless entertaining. With thoughtful upgrades, generous storage, and low maintenance fees that include internet and cable, this home truly has it all. One exclusive parking spot with options for a second vehicle to park if needed. Set in one of Mississauga's most desirable neighbourhoods, Streetsville, the Village in the City offers a rare mix of charm and convenience. Stroll historic streets lined with shops, cafes, and restaurants, enjoy lively community festivals, and take advantage of top-rated schools, parks and trails. With shops, the GO Station and major highways just minutes away, commuting could not be easier. (id:60365)
73 Miracle Trail
Brampton, Ontario
Welcome to 73 Miracle Trail in Brampton, a stunning 4+1 detached home with a Den on the main floor that blends spacious design with modern comfort in the sought-after Northwest Brampton community. Situated on a 38-foot lot and offering over 2,600 sq ft of elegant living space, this beautifully maintained residence features a bright open-concept layout, a cozy gas fireplace, large windows, and a stylish kitchen with quartz countertops, stainless steel appliances, and ceramic flooring. Upstairs, the expansive primary suite boasts a luxurious 5-piece ensuite and walk-in closet, while three additional bedrooms provide ample space for family and guests. , A double garage with six total parking spaces and premium finishes throughout, this home offers exceptional value and comfort. Located just minutes from parks, schools, public transit, and major amenities like Mount Pleasant GO Station, shopping centres, and community centres, this house delivers the perfect balance of suburban tranquillity and urban convenience. (id:60365)
252 Elmwood Crescent
Orangeville, Ontario
An incredible opportunity to put down roots in a sought-after neighbourhood: welcome to 252 Elmwood Crescent. This charming 3-bedroom, 3-bathroom home is move-in ready and thoughtfully updated, offering both comfort and value. Set on a large pie-shaped lot, the property boasts an oversized backyard with a heated above-ground pool (2022) perfect for long summer days, playtime, and entertaining friends. Inside, natural light fills the renovated kitchen (2019) with its updated cabinetry, countertops, and modern finishes. The bathrooms have been refreshed (2024) with a clean, contemporary style, while main floor laundry and updated flooring (2023) add ease and function to everyday life. A freshly painted, neutral palette makes it simple to add your own personal touch. This home has been lovingly cared for with important updates already done: appliances (2018), furnace & A/C (2017), and roof (2015). Nestled on a quiet, tree-lined street in the Princess Elizabeth School District, it's a family-friendly location that balances community charm with everyday convenience. With space to grow and updates already in place, 252 Elmwood Crescent is a rare chance to move into this neighbourhood at an excellent price point. (id:60365)
9 Larchmere Avenue
Toronto, Ontario
Solid and Spacious Toronto Bungalow that has Been Maintained by Proud Owners! This 3 Bedroom, 2 Kitchen, 2 Bathroom Detached Home Offers Two Entrances to The Finished Lower Level - A Walk Up and Side Entrance. The Lower Level Has a Second Family Sized Eat-in Kitchen and Full Bathroom - Potential Income! The Main Level Also has a Family Sized Eat in Kitchen, Spacious Living and Dining Rooms, Full Bathroom and Three Large Bedrooms! Beautiful 50x145 Premium Lot with Gorgeous Circular Driveway. Ideal Location is Steps to Park, Parking, Finch LRT, Schools and Much More! Many Updates Including High Efficiency Furnace, Roof Shingles and 100 Amp Breakers! This Toronto Home is Ideal to Live in AND Have Potential Income! (id:60365)
3054 Harvard Gardens
Oakville, Ontario
5 Elite Picks! Here Are 5 Reasons To Make This Home Your Own: 1. Spacious Open Concept Upgraded Kitchen & Dining Room Boasting Upgraded Modern Cabinetry with Pull-Out Drawers, Large Waterfall Island with Breakfast Bar, Quartz Countertops, Stainless Steel Appliances & Large W/I Pantry. 2. Bright & Spacious Open Concept Great Room with Large Window & Walk-Out Leading to Backyard. 3. 4 Good-Sized Bedrooms (All with W/I Closets!), 3 Full Baths & Convenient Upper Level Laundry Room on 2nd Level, Including Beautiful 4th Bedroom Boasting Skylight & 4pc Ensuite! 4. Generous Primary Bedroom Featuring Large W/I Closet & Stunning Upgraded 5pc Ensuite with Flooring Double Vanity, Soaker Tub & Separate Shower! 5. Conveniently Located in New Joshua Meadows Neighbourhood Across the Road from Dartmouth Parkette and within Walking Distance to Many Parks & Trails, Schools & Oakville's Thriving Uptown Core with Shopping, Restaurants & Many More Amenities! All This & More! 2pc Powder Room & Convenient Garage Access Complete the Main Level. Many Amazing Upgrades - Including Kitchen Cabinetry, Waterfall Island & Countertops, Primary Bath Flooring & Shower, Bathroom Countertops, Entry Flooring, Engineered Hdwd Flooring & More! Bright & Spacious Freehold Townhome with 2,345 Sq.Ft. of Above-Ground Living Space (per Builder Plan) Plus Unspoiled/Open Basement Awaiting Your Design Ideas & Finishing Touches! (id:60365)
2357 Kenbarb Road
Mississauga, Ontario
Not Only Does 2357 Kenbarb Road Have Beautiful Curb Appeal, It's Nestled In The Highly Sought-After Gordon Woods Neighbourhood! This Elegant Two-Storey Home Sits On A Picturesque, Tree-Lined Street and Boasts A Stunning Saltwater Inground Pool, Perfect For Entertaining Or Relaxing In Your Own Private Oasis! Situated On A Premium, Fully Fenced 60' x 125' Lot Backing Onto Serene Green Space, This Property Offers Over 4,000 sq. ft. Of Luxurious Living Space Designed For Comfort and Style. Inside, You'll Find 4+1 Large Bedrooms and 4 Beautifully Renovated Bathrooms, Along With An Open-Concept Solarium, Living Room, Dining Room, and Kitchen. The Bright, Sun-Filled Kitchen Features Stainless Steel Appliances, Granite Countertops, A Stone Backsplash, A Breakfast Bar, and A Walkout To The Pool and Outdoor Living Area, Ideal For Seamless Indoor-Outdoor Entertaining. The Cozy Main Floor Family Room Includes A Fireplace and Hardwood Floors Plus This Home Has A Renovated Main Floor Laundry Room For Added Convenience. The Finished Basement Offers a 5th Bedroom with A Semi-Ensuite Bath, a Recreation/Games Room, and A Gym, Perfect For A Teenager, Guests, In-laws, Or A Nanny Suite! Additional Highlights Include Pool Equipment, Freshly Painted & Thermostat In 2025, Pool, Pool Shed, Landscaping & Primary Ensuite Bath in 2019, Jatoba Hardwood Floors, CVAC, Pool Shed, Gas BBQ Hookup, Interlock Driveway & Thoughtful Updates Throughout The Home. Enjoy The Best Of Both Worlds, Peaceful Living Surrounded By Nature While Being Close To Parks, Excellent Schools, Trillium Hospital, Cooksville GO Station, and the QEW. This Beautifully Maintained Home Offers The Perfect Blend Of Style, Comfort, and Luxury. Move In and Start Making Memories! Don't Miss Your Chance to Call 2357 Kenbarb Road Your New Home! (id:60365)
18 Constance Street
Toronto, Ontario
Bright + Beautiful This Handsome Detached Brick Home Sits In The Heart Of Roncy, Offering The Perfect Blend Of Character And Modern Updates. With 4 Bedrooms Plus An Office And 4 Bathrooms, The Flexible Layout Is Ideal For Family Living, Entertaining, And Working From Home. Generous Principal Rooms Provide Space To Spread Out, While The Chefs Kitchen Features Wolf Appliances, Ample Storage, And A Large Island With Room For Everyone. A Main Floor Powder Room And Mudroom Hall At The Back Door Add Everyday Convenience.Fall In Love With The Third-Floor Primary Retreat, Complete With Walk-In Closet, Ensuite, And A Newly Built Private Terrace With Hot Tub. The Finished Basement Offers A Huge Recreation Room With Walk-Out To A Fully Fenced Backyard Featuring Mature Perennial Gardens And A Four-Hole Mini Putt. A Double Garage With Loft Storage and Laneway Access. This Property Qualifies for Further Laneway Development of Approx 1400 SQFT!!! Thoughtful Landscaping Complete This Exceptional Home All On A Quiet, Family-Friendly Street Just Steps From The Shops, Restaurants, And Community Vibe Of Roncesvalles. (id:60365)
10 Neilor Crescent
Toronto, Ontario
Homes on Neilor don't pop up often, and a bungalow backing onto a ravine? This might be your only chance! Impeccably maintained and renovated bungalow backing onto Renforth creek. Being sold by the original owner who lovingly oversaw the build and cared for the home. House features high grade electrical and plumbing materials. With a kitchen updated in 2020 using top of the line Miele appliances. Kitchen features soft close cabinets, overhead skylight and a deck overlooking the ravine. Kitchen has potential for an open concept layout. Double cut driveway is paved with interlock stone.The unfinished basement features a walkout and high 9ft ceilings with so much potential to turn it into the a great gathering space. The lower level space features all plumbing and electrical. This home would work really well for a down-sizer seeking quiet, for someone looking to put their own customizations on an amazing 'blank canvas' or for a builder looking to convert this into a 2 storey. There are no compromises with this house. Other high end features of this house include: Metal roof Lennox furnace replaced in 2024 Front yard sprinkler system Updated copper plumbing and high grade electrical in basement WATCH PROMO VIDEO FOR MORE INFORMATION! (id:60365)
82 Merton Road
Brampton, Ontario
Welcome to this beautifully renovated and fully upgraded 3+1 bedroom, 5-level backsplit semi-detached home located in the highly desirable Brampton North community. This stunning property has been completely transformed and features brand-new flooring throughout, fresh paint, and a bright open-concept living and dining area with large front-facing windows and modern pot lights, creating a warm and inviting atmosphere. The brand-new kitchen is a showstopper, designed with elegant granite countertops, a matching granite backsplash, sleek porcelain tile flooring, and brand-new, never-used stainless steel appliances that blend style and practicality. All bedrooms are spacious, filled with natural light, and perfect for comfortable family living. The fully finished basement offers a separate walk-out entrance, a cozy living area with a fireplace, and excellent potential for an in-law suite or rental income. With three separate entrances, this home provides fantastic flexibility and multiple income-generating possibilities, as each section includes its own bedroom and washroom-ideal for extended families or investors. Step outside to a fully covered backyard patio with a skylight, offering a great space for year-round enjoyment, along with a built-in storage room for added convenience. The roof was installed in 2016, and the furnace and air conditioner were replaced in 2019, ensuring comfort and peace of mind. Conveniently located close to highways, schools, parks, shopping centers, and restaurants, this move-in-ready backsplit 5 home offers modern finishes, functional design, and exceptional value. Don't miss the opportunity to own a truly special property that's ready for you to move in and enjoy......Hot Water Tank Owned.... Property Is Virtually Staged. (id:60365)

