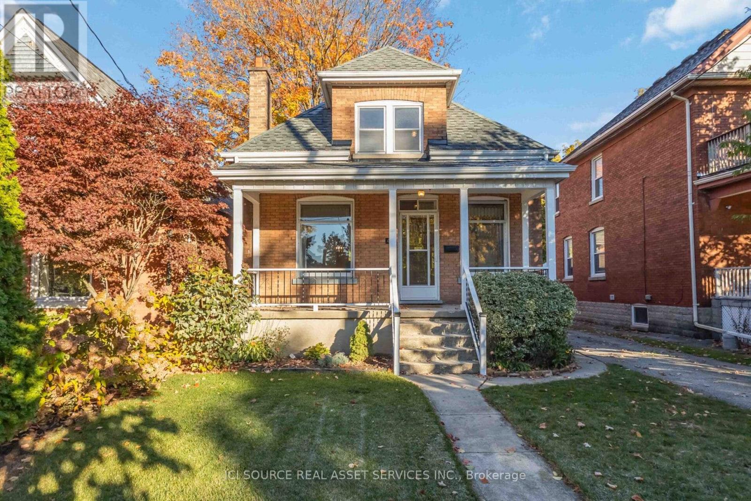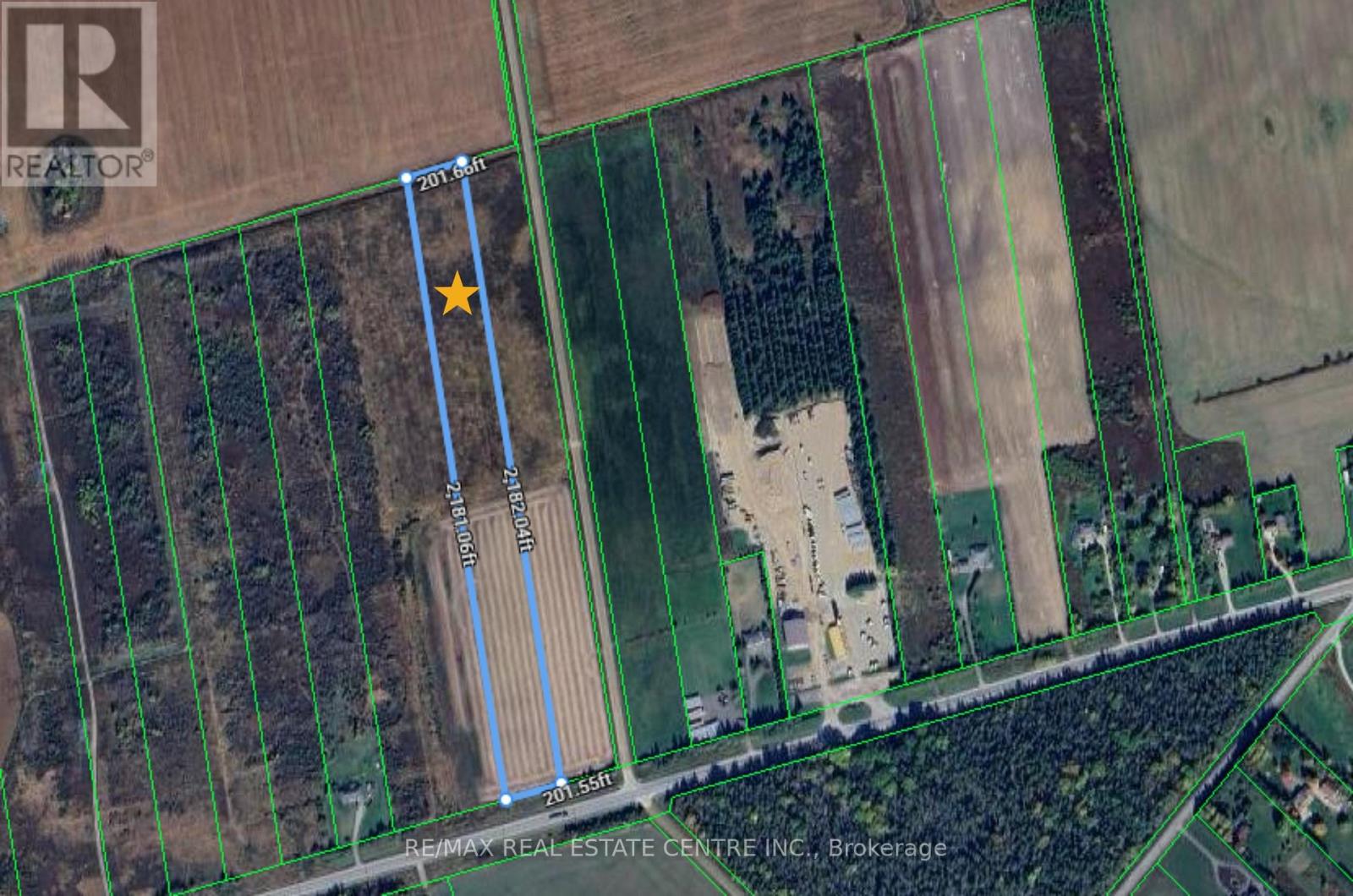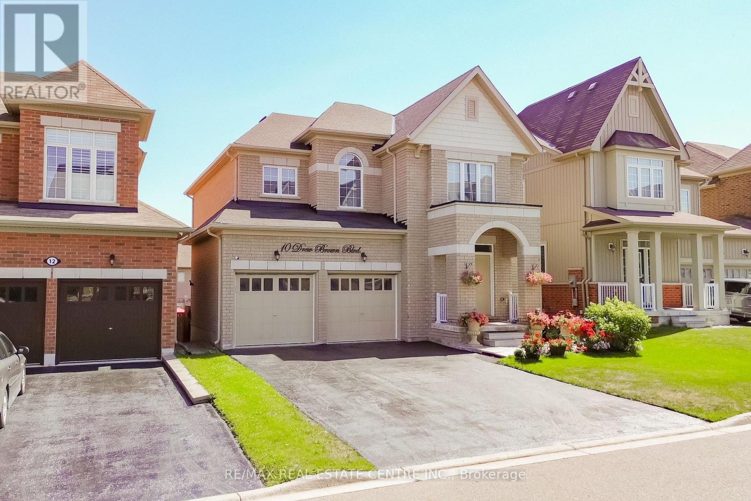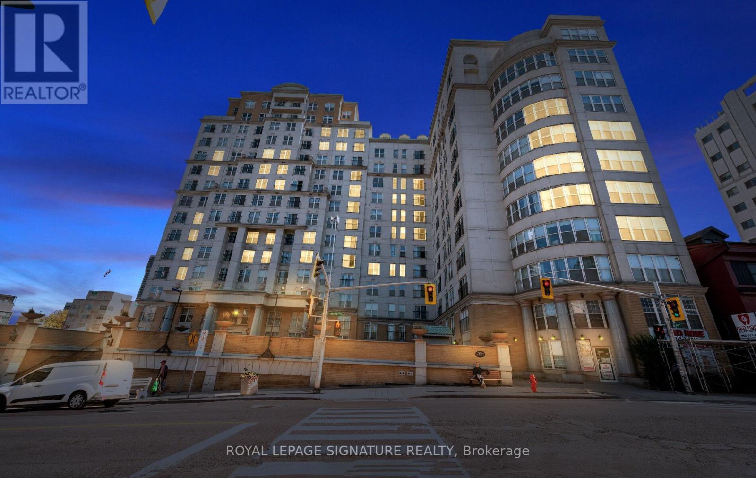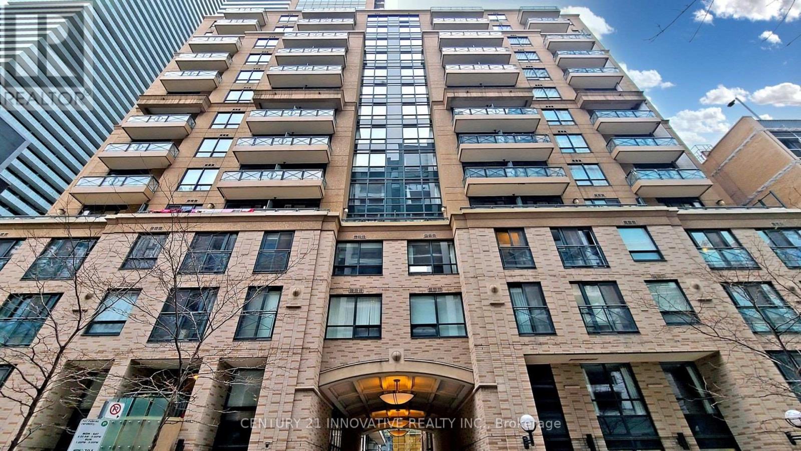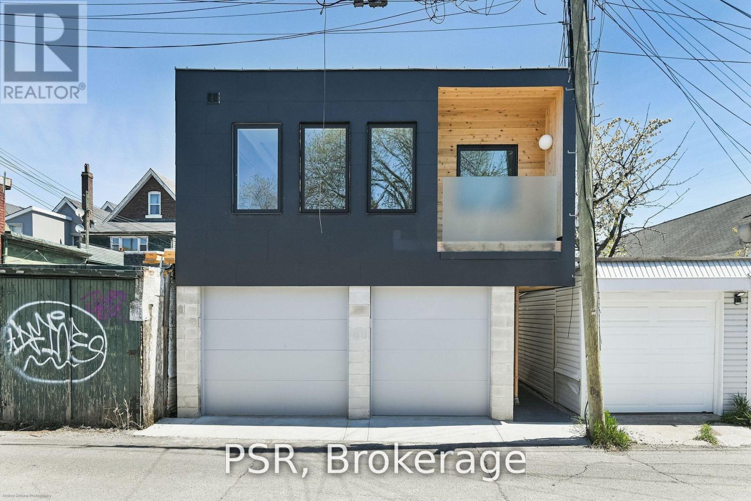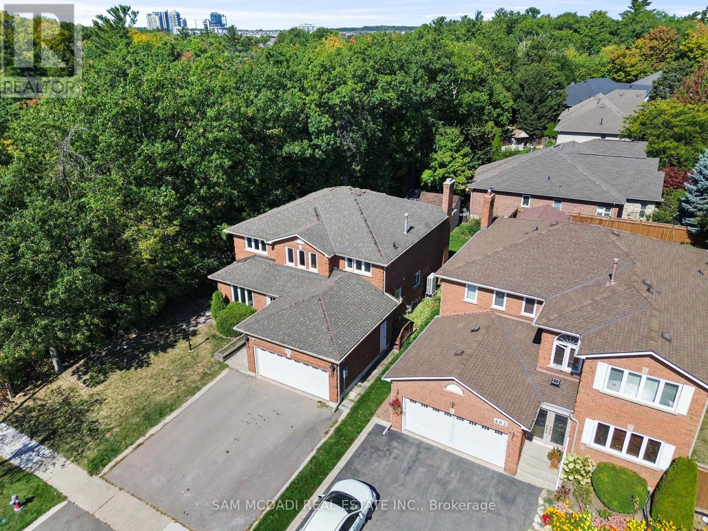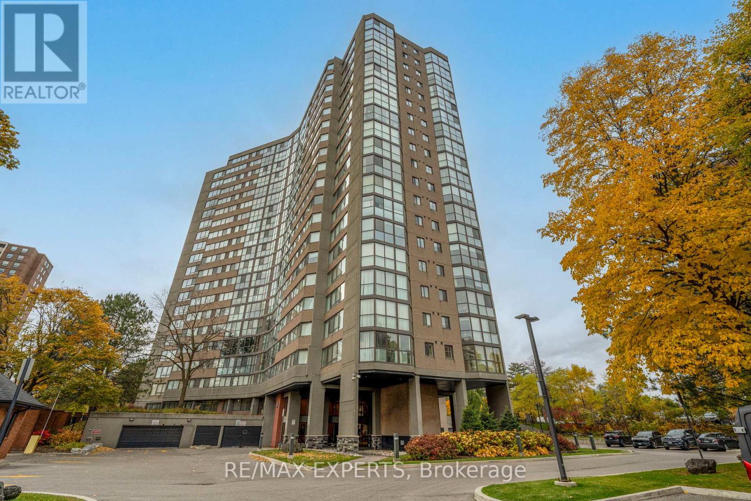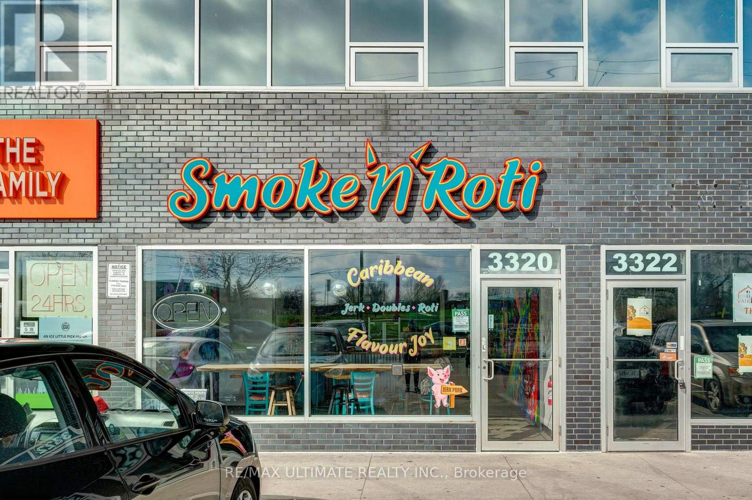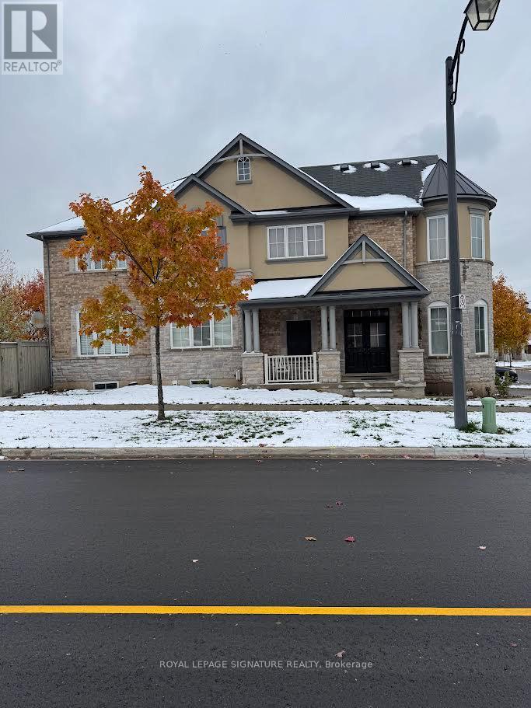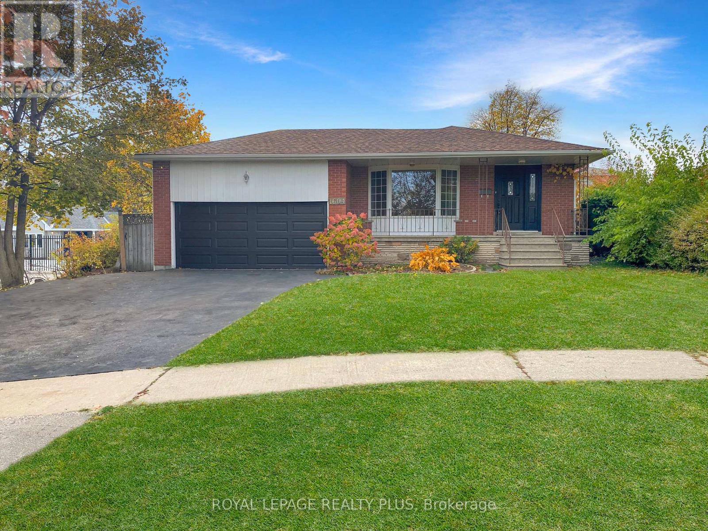412 Grosvenor Street
London East, Ontario
Welcome to this beautifully restored 1.5-storey detached home in the heart of Old North, one of London's most desirable neighborhoods. This move-in-ready home offers timeless character and thoughtful upgrades throughout. The main floor features a large staircase at the entrance, original pocket door, refinished original hardwood floors, a spacious living and dining area, and a completely renovated kitchen with a breakfast nook. Upstairs, you'll find two bedrooms, new flooring throughout, and a 4-piece bathroom with heated floors, soaker tub and walk-in glass shower. The lower level includes a 3-piece bath with shower and a bonus room to be negotiated by buyer. Additional highlights include: Detached garage, Fenced Backyard Newer furnace and roof, Large front covered patio overlooking Grosvenor Street, Original stained glass windows and front door. Located on a tree-lined street just minutes from downtown, top-rated schools, parks, and restaurants, this home offers the perfect blend of location, lifestyle, and charm. *For Additional Property Details Click The Brochure Icon Below* (id:60365)
Lt 27 County Road 109 Road
East Luther Grand Valley, Ontario
10 Acres of Vacant Land In Prime Location on Dufferin Rd 109, Just West of Grand Valley & 15 Minutes Drive to Orangeville. Currently Vacant Field with Brush but Zoned Rural Residential. Ideal Building Lot & Potential to Build Your Dream Home/Hobby Farm. Serene & Natural Area Surrounded By Fields. Easy 10 Minute Commute to Beautiful & Historic Downtown Grand Valley with Schools, Recreation Centre, Shopping, Dining, Churches, River Front Parks, Trails and Many Other Great Community Amenities. (id:60365)
10 Drew Brown Boulevard
Orangeville, Ontario
Beautiful All Brick Home with Great Curb Appeal. 4 Bed, 3 Bath 2 Storey in Quiet Neighbourhood. Covered Porch with Double Door Front Entry into Open Concept Foyer & Main Living Area. Spacious Dining & Living Room Areas with Lg Bright 4 Panel Window, Gas Fireplace, Hardwood Floors, California Blinds & Pot Lights. Modern Kitchen with Brkfst Bar/Storage Island, SS Appl., Granite Counter & Walk Out to BBQ Deck & Back Yard. Convenient Inside Access to Garage with Hallway Mudroom. 2nd Level with Lg Primary Bedroom w/ Walk In Closet & 5pc Ensuite w/ Dbl Sink Vanity, Wall Mirror, Soaker Tub & Sep. Glass & Tile Shower. 3 Other Good Size Bedrooms ea. w/ Dbl Closets & Lg Windows. Main 5pc Bath with Dbl Sink Wall Vanity. Convenient 2nd Flr. Laundry Rm w/ Window. Large Partially Finished Basement Rec. Room w/ Walkout to Deck & Fully Fenced Yard. Bright 4 Panel Window Brings in Lots of Natural Light. Storage Closet & Under Stair Storage Areas. Great Space to Make It Your Own. Double Car Garage with Door Openers and Fully Fenced Backyard Yard with Garden Shed & Vegetable Gardens. Home Backs Onto Walking Trail and Near Children's Park. Minutes to Schools, Recreation & Downtown with All Amenities. (id:60365)
1105 - 135 James Street S
Hamilton, Ontario
Spacious, sunfilled and spotless 1-bedroom, 1-bathoom condo, fully update, in the Chateau Royal. With nine-fool ceilings, newer flooring throughout, with neutral palette, the suite is open and inviting. The kitchen features stainless steel appliances (2022), and the bathroom has been completed refreshed in a modern style. Additional highlights include in-suite laundry, a large walk-in closet in the bedroom, a generous front closet and central heating and A/C. Its west exposure provides abundant natural light, with large windows showcasing cityviews, sunset vistas and a Juliette balcony. Ideally located next to the Hamilton GO Stationa nd minutes from Highway 403, this home offers exceptional convenience. Enjoy nearly cafes,restaurants, and the charm if Durand's historic streets, with St. Joseph's Hospital and scenic escarpment trails close by. Outstanding amenities include 24-hour concierge and security, a fitness centre with sauna, rooftop terrace, landscaped courtyard with barbecue area, and a party room with pool table. A storage locker is included, and public parking is available nearby. (id:60365)
1510 - 35 Hayden Street E
Toronto, Ontario
Remarkable living experience in the heart of Toronto steps to Yonge/Bloor subway line, renowned Yorkville district lined with premier restaurants, boutique shops and upscale galleries, prestige universities, hospitals, Queens park and much more. Spacious unit boast 9 ft. ceiling and a functional layout, large windows, balcony with open city view, a rare sun filled over sized bathroom with a view and pot lights throughout. One of the rare Toronto condos allowing all year round heating and cooling control. A well managed building with a sophisticated lobby designed by world renowned Brian Gluckstein, 24 hrs concierge with indoor swimming pool, large party room, billiard room, board room, guest suites, outdoor BBQ and visitors parking. This unit comes with a parking space. Pride of ownership, bring your bags and call it home! (id:60365)
D - 786 Ossington Avenue
Toronto, Ontario
Discover modern laneway living in this architecturally designed 1-bedroom, 1-bathroom condo, perfectly located in Toronto's vibrant Bloorcourt Village. Nestled just north of Bloor Street on a quiet lane parallel to Ossington Avenue, this contemporary suite combines privacy, sophistication, and unbeatable walkability. Inside, an airy open-concept layout is bathed in natural light through oversized European style windows. The sleek designer kitchen-complete with high-end Fisher & Paykel appliances, a gas range, and refined finishes-flows seamlessly into the living area, creating a bright, flexible space ideal for entertaining or relaxing. Wire-brushed white oak flooring brings warmth and texture, while a dedicated furnace and thermostat ensure year-round comfort exclusive to the unit. The spacious bedroom features generous built-in storage and a large window that floods the room with light. The spa-inspired bathroom offers a frameless glass shower, striking black tile floors, and a modern white vanity for a clean, timeless look. Additional highlights include a private entrance, in-suite laundry, and a personal balcony. Unit D shares garage storage with three other suites and comes with thoughtful upgrades like remote-controlled roller blinds, recessed lighting throughout, and both front and rear laneway access. Steps from coffee shops, restaurants, and boutique shopping, this laneway home captures the essence of modern Toronto living. Ossington Subway Station is just a two-minute walk away, with downtown reachable in under 20 minutes. Perfect for professionals or couples seeking a contemporary urban retreat, 786 Ossington Avenue #D offers exceptional design, comfort, and convenience in one of Toronto's most desirable neighbourhoods. (id:60365)
459 Glenashton Drive
Oakville, Ontario
Welcome to 459 Glenashton Drive, MAIN and UPPER floors. A beautifully maintained and thoughtfully designed home nestled in one of Oakville's most desirable, family-friendly neighbourhoods. This impressive 2,898 sq. ft. above-grade residence offers a spacious and functional layout perfect for growing families, professionals, or anyone seeking comfort, style, and convenience in a vibrant, established community. Step inside to find a bright main floor featuring a den which can be used as a home office, ideal for remote work or study. The upper level boasts four generous bedrooms, including a spacious primary suite with a private 4-piece ensuite. An additional full bathroom upstairs ensures convenience for family or guests. Enjoy the added comfort of private laundry facilities. Outdoors, the large, beautifully landscaped yard backs onto lush forestry and mature green space that stretches along the side of the home, creating a tranquil, nature-filled backdrop. With no adjacent neighbours on one side, this setting offers exceptional privacy and a peaceful escape. A calm walking trail winds through the nearby trees, perfect for nature lovers, joggers, or anyone who enjoys peaceful morning walks or evening strolls surrounded by greenery. Located in the highly sought-after Iroquois Ridge High School district one of Oakville's top-ranked schools and just minutes from parks, shopping, top-rated elementary schools, and transit, this location is ideal for families and commuters alike. Additional features include three parking spots! (id:60365)
1103 - 40 Richview Road
Toronto, Ontario
Welcome to Humber view Heights, where elegance meets comfort. This rare corner suite offers over 1,200 sq. ft. of refined living with 2 spacious bedrooms, 2 full baths, and a sun drenched solarium with floor to ceiling windows. The open concept living and dining area provides the perfect flow for both everyday living and stylish entertaining. Enjoy a full array of resort style amenities including an indoor pool, tennis courts, fitness center, games and recreation rooms, guest suites, ample visitor parking and beautifully maintained grounds. Ideally located close to transit, shopping, dining, and parks. This condo offers an exceptional lifestyle in one of Etobicoke's most desirable communities. (id:60365)
3320 Keele Street
Toronto, Ontario
Excellent opportunity to own a fully operational restaurant in one of the area's busiest andmost desirable plazas. This well-established location offers tremendous foot traffic,consistent visibility, and high potential for growth - perfect for a new owner, investor, orentrepreneur ready to step into!Basement can be used as manufacturing/food processing area. Completely renovated, new ventingsystem , 200 amp system, fully air conditioned, custom lights, physically handicapped equippedwashroom, artwork, LOW RENT for the area and so much more! (id:60365)
B - 301 Peregrine Way
Milton, Ontario
Welcome To 301 Peregrine Way. A Legal One-Bedroom Basement Apartment Situated In A Family Neighbourhood With Great Views Of The Escarpment, Multiple Parks And Situated On A Corner Ravine Lot. This Spacious One-Bedroom Apartment Features A Large Living Room Overlooking The Kitchen, Large Upgraded Windows That Let In Lots Of Light And Your Own Separate Laundry. 1Parking Spot Included With Separate Mail Box. (id:60365)
414 - 70 Halliford Place
Brampton, Ontario
Newly renovated 2-bedroom, 2-washroom, 943 sqft, townhouse in Brampton East's most prestigious community at the major intersection of Queen Street and Goreway Drive. A modern upgraded kitchen with an extended dining bar. The large balcony invites abundant natural sunlight while overlooking your designated parking spot for added convenience. Both generously sized bedrooms boast oversized windows, ensuring fresh air and a bright, airy ambiance. Conveniently located just minutes from top-rated schools, scenic parks, bustling plazas, and major highways (Hwy 27, Hwy 50, Hwy 407), this home perfectly blends comfort and accessibility. Utilities not included in lease price. (id:60365)
1604 Clarkson Road N
Mississauga, Ontario
Opportunity Knocks in one of Mississauga's finest neighbourhoods. Welcome to this solid, classically designed bungalow offering exceptional space, versatility, and endless potential - all in the highly sought-after Lorne Park School District. Set on a mature lot with an ultra-private, tree-lined backyard, this home is perfect for families, renovators, or anyone looking to create their dream property. Inside, you'll find bright, open-concept living and dining areas alongside a family-sized kitchen with a generous breakfast nook - ideal for everyday living and entertaining. The main level features three spacious bedrooms, all with hardwood floors and ample closet space. A separate side entrance leads to a fully finished lower level, complete with a large family room, an expansive recreation room, a 4th bedroom, a home office, and a laundry area with an additional shower - perfect for extended family, guests, or a potential in-law suite setup. Outside, enjoy the huge double garage, oversized double driveway, and plenty of parking for multiple vehicles. Located minutes from top-rated schools, shopping, parks, and easy access to the QEW, HWY 403, and major commuting routes, this home blends classic charm with outstanding opportunity. Bring your vision and transform this hidden gem into your personal masterpiece! (id:60365)

