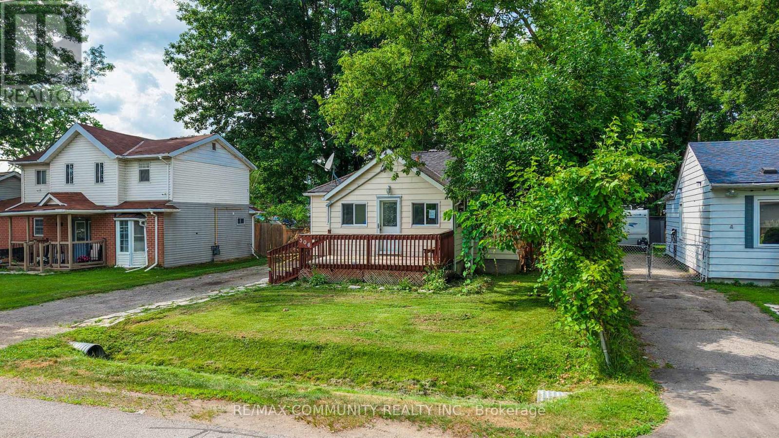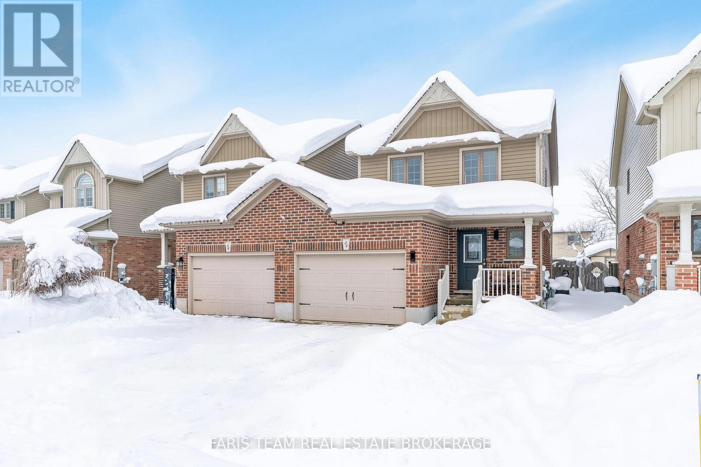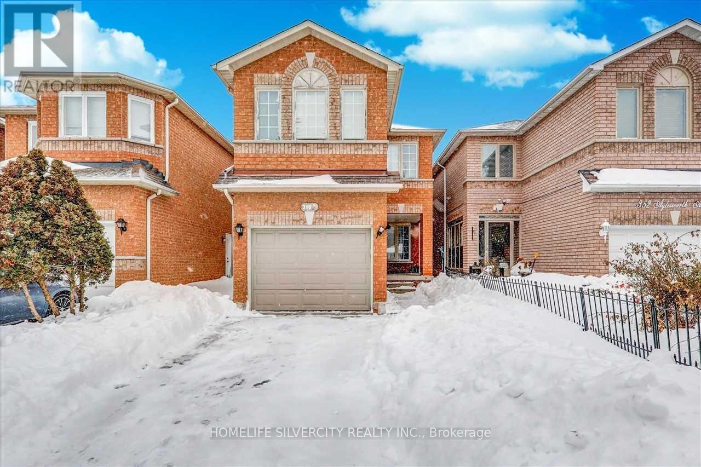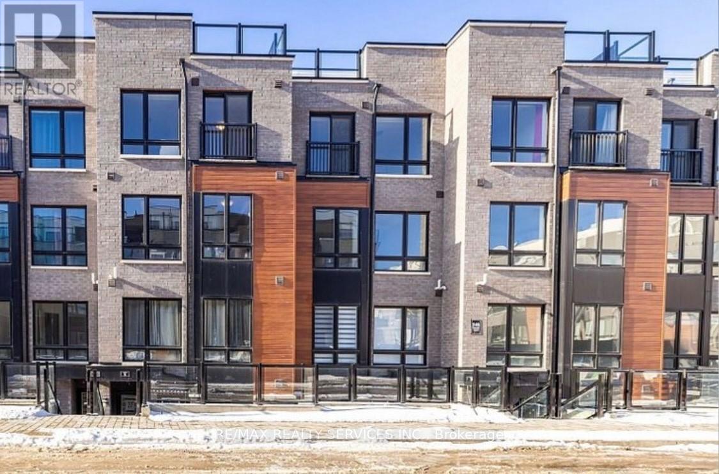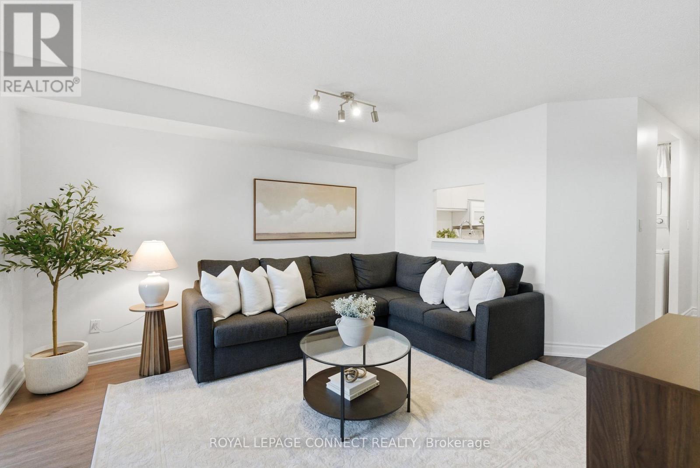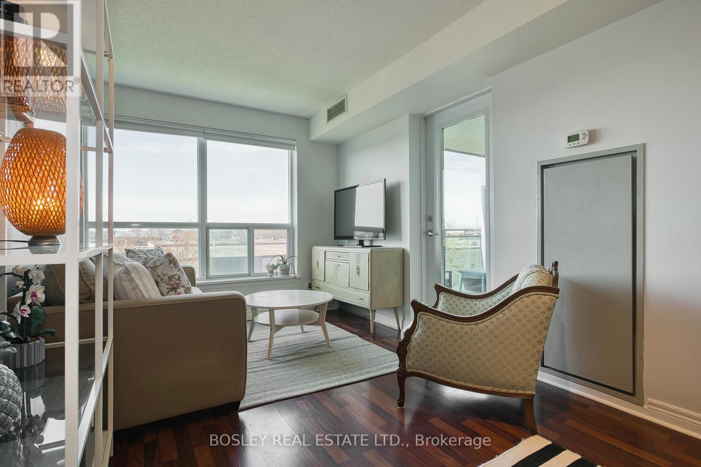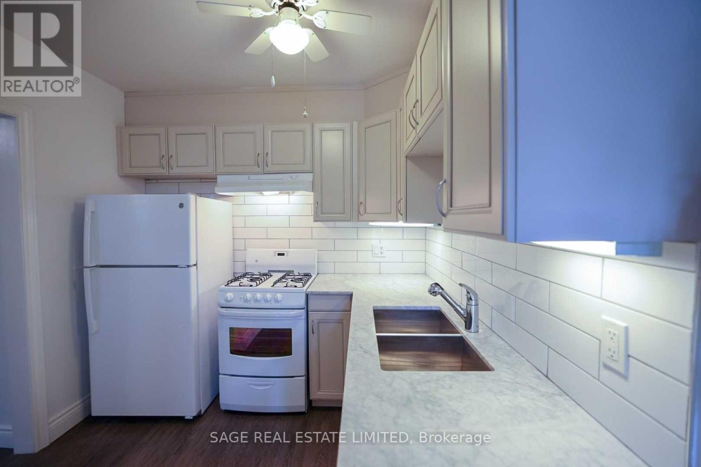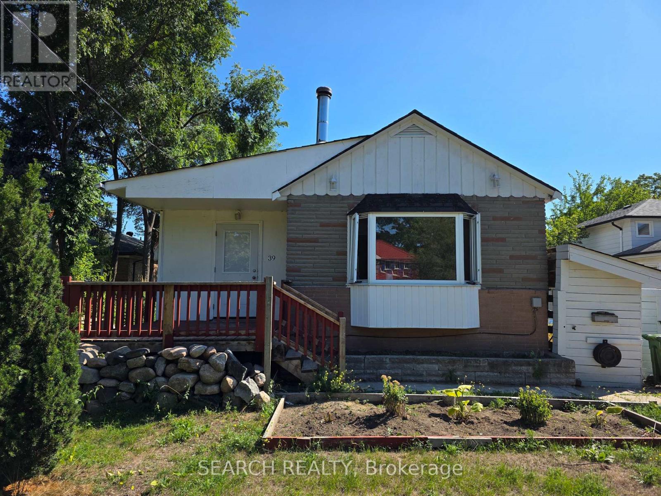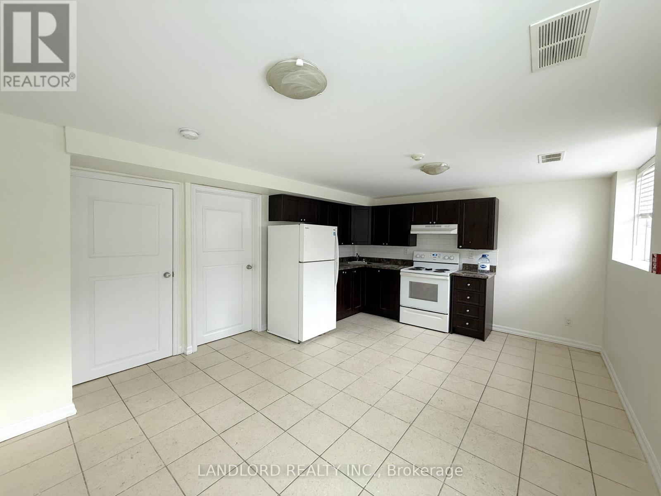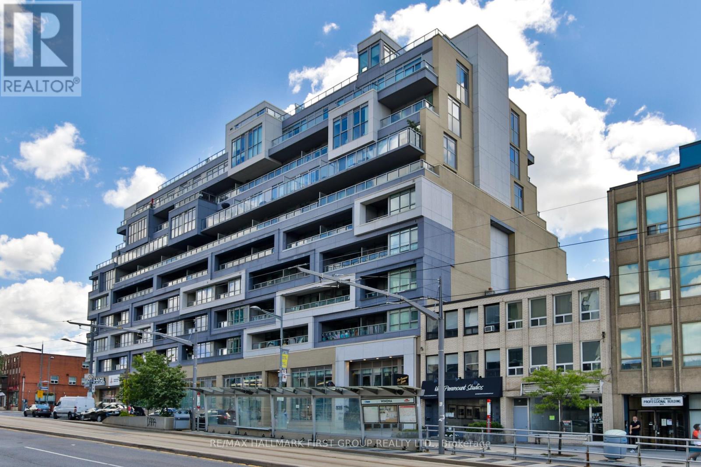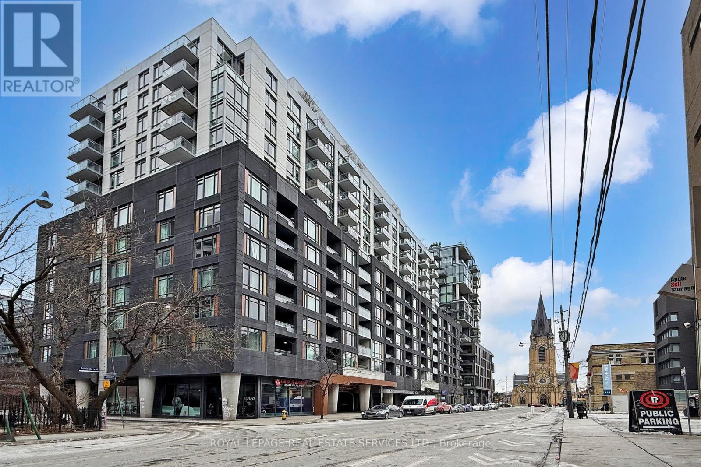306 Kenwood Avenue
Georgina, Ontario
South Keswick 1+1 Bedroom Bungalow On Mature Lot In Quiet Neighborhood. Walking Distance To Lake Simcoe. Laminate Floor Through-Out Backyard With Two Large Garden Sheds. Front Deck (8 X 15), Driveway With Ample Parking Close To Schools, Shopping, And All Amenities. Minutes To 404. Great Investment, Perfect Starter Home. SEE ADDITIONAL REMARKS TO DATA FORM (id:60365)
34 Quigley Street
Essa, Ontario
Top 5 Reasons You Will Love This Home: 1) Designed for everyday comfort and effortless entertaining, the spacious open-concept main level features a bright eat-in kitchen with newer appliances and a stylish backsplash, a welcoming living room with modern laminate flooring, and a convenient powder room, all combining flow and functionality 2) The upper level offers three generously sized bedrooms, including a primary suite with dual closets, along with a well-appointed 4-piece main bathroom, ideal for families or those needing flexible space for guests or a home office 3) The finished basement expands the homes living space with a cozy family room perfect for movie nights or game time, plus a laundry room and ample storage to keep everything organized 4) Venture outside to enjoy a fully fenced backyard complete with an awning for shade, thoughtful landscaping, a garden shed, and plenty of space for kids, pets, or summer entertaining, with backyard access available through the home, the garage, or the side yard for added convenience 5) Located in a desirable, family-friendly Angus neighbourhood, this home is connected only by the garage, offering extra privacy; with inside garage entry, loft storage, backyard access, and proximity to parks and amenities, its a move-in-ready option you'll be proud to call home. 1,285 above grade sq.ft. plus a partially finished basement. (id:60365)
350-A Aylesworth Avenue
Toronto, Ontario
Welcome Home!Gorgeous, well-maintained detached two-storey brick home featuring 3 bedrooms and 3 washrooms, located in a quiet, family-friendly neighbourhood. Conveniently within walking distance to GO Train, TTC, parks, schools, grocery stores, and local shops, with minutes' drive to Downtown Toronto and the Scarborough Bluffs.The home offers a family-sized kitchen with classic oak cabinetry and a patio door leading to a sunny deck, ideal for relaxing or entertaining. Laminate flooring throughout, except in the kitchen and washrooms. A newly added fence provides extra safety and privacy. Plus, enjoy the convenience of being just a few minutes' drive to Bangla Town.Basement not included. (id:60365)
15 - 245 Mclevin Avenue
Toronto, Ontario
One year new Townhouse, beautiful design and a modern layout. Everything is close by University of Toronto, shopping, public transit and it step away from Centennial College. It has two bedrooms, two washrooms very well designed affordable rent. (id:60365)
514 - 711 Rossland Road E
Whitby, Ontario
Updated and move in ready condo offers the perfect blend of comfort, convenience, and low maintenance living. Just 5 minutes to Highway 407 and surrounded by fantastic amenities, parks, and top rated schools, this location truly has it all. Inside, you'll find a functional floorplan with fresh neutral colours throughout, stylish new light fixtures, and sleek laminate flooring. The kitchen offers ample countertop space, new pot lights, ensuite laundry and overlooks the spacious main living area. A separate dining room is the perfect spot to host dinners but also provides flexibility - customize it to suit your lifestyle. Use it for meals, at home gym or office or convert it to another living space. Just off the living room, you can enjoy the lovely den with glass doors, showcasing an impressive easterly view and offering the perfect spot for a home office or reading nook. The generous primary bedroom features a large window that fills the space with natural light. You'll also enjoy the convenience of ensuite laundry and an updated washroom, plus one owned parking spot. Building amenities include an indoor pool, hot tub, billiards room, party room, and fully equipped fitness centre. This unit is an exceptional affordable opportunity - ideal for first time buyers, downsizers, or anyone seeking a modern, easy care home in a fantastic community. Move in and enjoy the best of Whitby living! (id:60365)
326 - 60 Fairfax Crescent
Toronto, Ontario
Welcome Home!! Located in a neighbourhood. This Exceptional 1-Bedroom Condo Presents The Perfect Opportunity For First-Time Buyers And Empty Nesters Alike Seeking Value, Comfort, And Convenience In One Thoughtfully Designed Package. Unit 326 Welcomes You With An Intelligent Floor Plan That Maximizes Every Square Foot. The Spacious Layout Comfortably Accommodates Both A Dedicated Dining Area And A Generous Living Space - A Rare Find That Elevates Everyday Living And Entertaining Possibilities. Step Outside To Your Private Balcony, An Urban Oasis Perfect For Morning Coffee Or Evening Relaxation. Inside, The Modern Kitchen And Updated Bathroom Offer Both Style And Functionality. This Turnkey Property Includes Two Coveted Urban Amenities: A Dedicated Parking Space And A Storage Locker, Adding Significant Value And Convenience To Your Lifestyle. A Residential Boutique Building In A Residential Neighbourhood. Here You'll Enjoy The Perfect Balance Of Residential Tranquility And Urban Accessibility. The Building Offers Security And Community, Outstanding Amenities, Roof Top Lounge With Forever Views, While The Neighbourhood Provides Easy Access To Shopping, Dining, And Various Transportation Options. Whether You're Taking Your First Step Into Homeownership Or Looking To Right Size Without Compromise, Unit 326 Offers Exceptional Value At $447,000. This Is Your Opportunity To Secure A Move-In Ready Home With All The Essentials For Modern Living - This Combination Of Location, Features, And Value Won't Last Long! Closing is super flexible (id:60365)
1b - 8 Brookmount Road
Toronto, Ontario
Your opportunity to live in the highly sought-after Beaches Triangle! This main floor junior one-bedroom apartment is set in a quiet multiplex home, just steps to Queen Street East, TTC streetcar access, and minutes from the beach. Features include a private rear entrance, wooden shutters, marble kitchen countertop, gas stove, communal backyard, and convenient in-house coin laundry. (id:60365)
39 Rodda Boulevard
Toronto, Ontario
Easy Access To Rouge Beach, Lake Ontario, Golf Courses, Lots Of Nature Trails & Parks & Hwy 401. Close Distance To The U Of T & Centennial Campus, 2 Plazas W/ Major Supermarkets & Restaurants. Don't Miss Out On This Opportunity! Tenant is responsible for 60% of utilities. (id:60365)
3 - 1 Clinton Street
Toronto, Ontario
Professionally Managed Ground Floor 1Bed, 1Bath Suite Offering Comfort And Convenience With Approximately 405 Sq. Ft. Of Efficiently Designed Living Space. Features A Functional Layout With Easy Access And A Separate In-Unit Laundry Room Including Washer And Dryer. Ideally Nestled In The Heart Of Little Italy, One Of Toronto's Most Vibrant And Desirable Communities, With An Outstanding Walk Score Of 95. Steps To College & Clinton, Surrounded By Popular Restaurants, Cafés, Shops, And Convenient Transit Options. **EXTRAS: **Appliances: Fridge & Stove **Utilities: Heat & Water Included, Hydro Extra (Including hydro to heat Hot Water Tank) **Room Dimensions Are Estimates** (id:60365)
401 - 835 St Clair Avenue W
Toronto, Ontario
Welcome Home To 835 St. Clair Ave West Suite 401! Nice and bright, modern, open concept north facing 1 Bed 1 Bath unit is in a Fantastic Upscale Neighborhood, Surrounded By Great Homes And very accessible. This Lovingly Maintained Suite Has approximately 500 sq ft, Walk Out To a large Balcony w/bbq line and an exquisite Terrace on the Roof with breathtaking views of the Toronto Skyline, fully equipped with BBQs, Sinks, Lounge Chairs and Fire Pit! This great Community is Just Steps Away From plenty of amenities including shops and restaurants, public transit, highway, parks and schools. (id:60365)
5 - 68 Abell Street
Toronto, Ontario
Prime Opportunity To Own Your Own Ground Floor Commercial Space. Just Steps Off Of Queen St In The Core Of The City With A Fully Built Washroom, Kitchenette And Cabinetry. The Unit Is Move In Ready And Suited For An End User. Perfect For Those Looking To Operate A Personal Service Business, Medical Clinic, Professional Office, Or Private Studio. The Owner Has Access To All Residential Amenities. Unprecedented Density In The Area With Several Existing Condos Surrounding The Unit, Two More In The Approval Process, As Well As The New GO Station Stop Being Built Just Behind The Unit On Lisgar. (id:60365)
601 - 525 Adelaide Street W
Toronto, Ontario
Stunning 1+1 Bedroom 2 Bathroom Suite In Prime King West Location. Not Your Cookie Cutter Condo - Modern Kitchen, Lots of Character, Open Concept Layout. Well Sized Primary Bedroom With 3pc Ensuite Bathroom. Excellent Hotel Like Amenities Include: Outdoor Pool, Sauna, Hot Tub, Rooftop Terrace, Party Room & Guest Suites. Steps To The Best Restaurants, Transit, Shops, Entertainment & Everything The Heart of Downtown Has To Offer. (id:60365)

