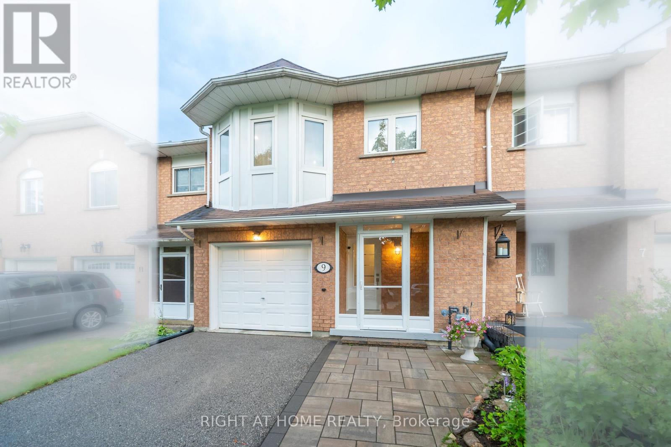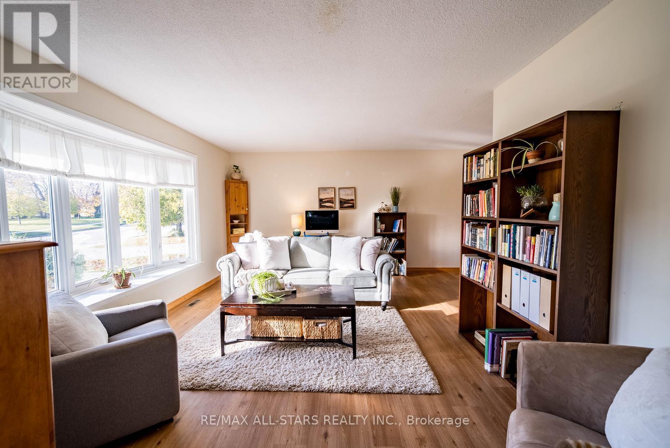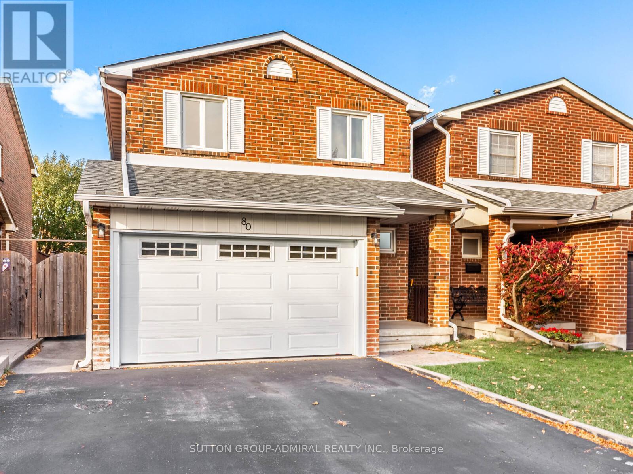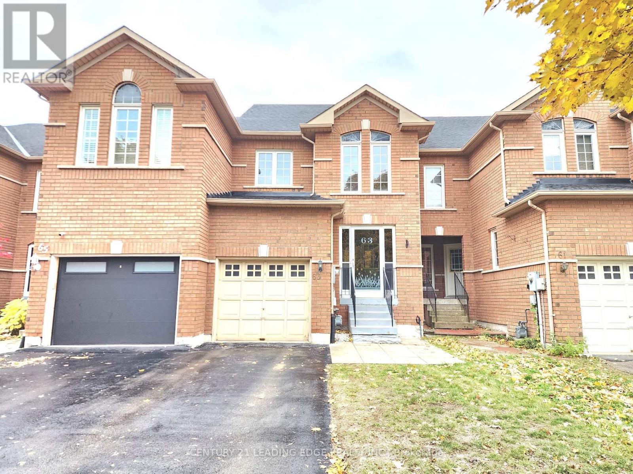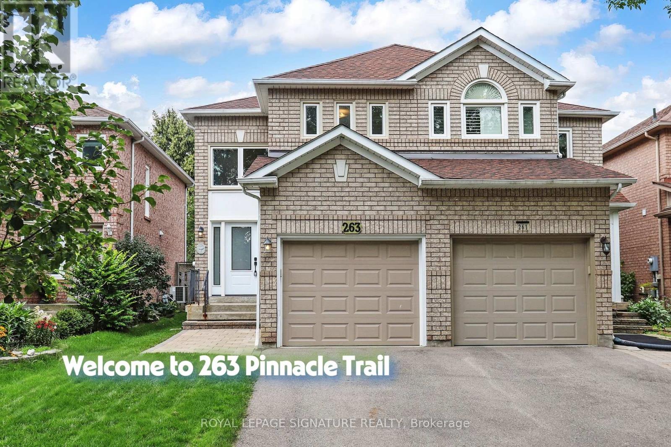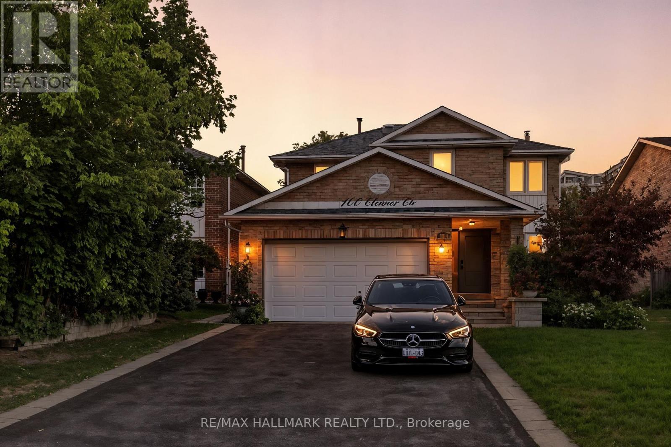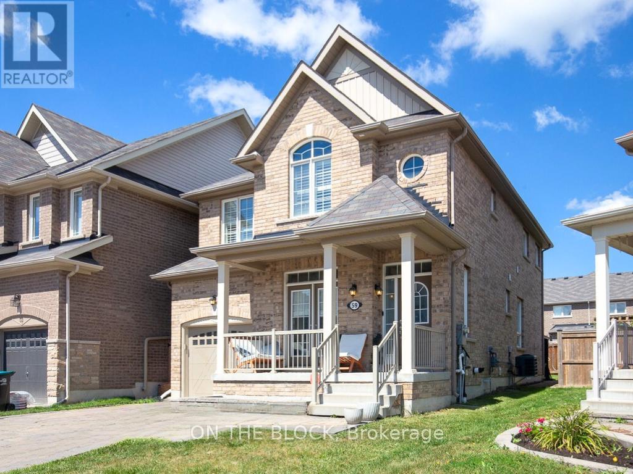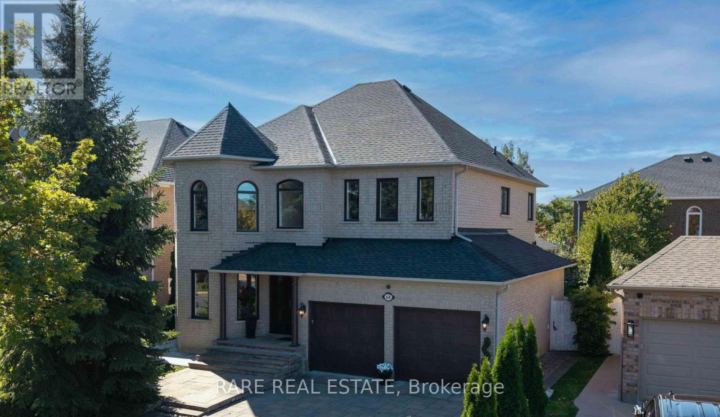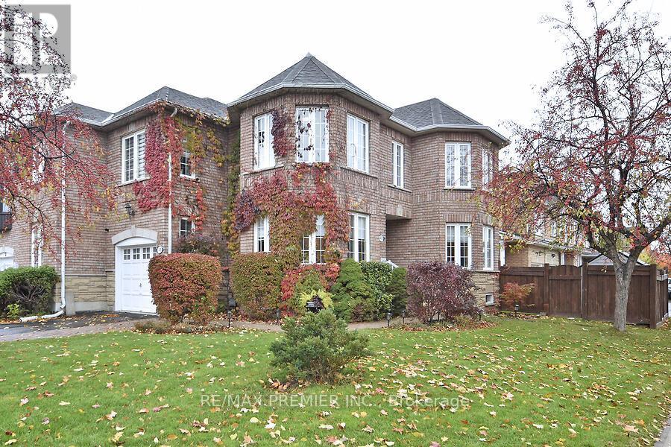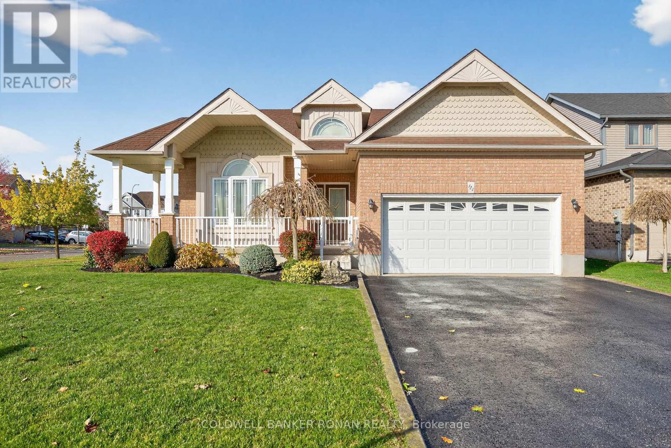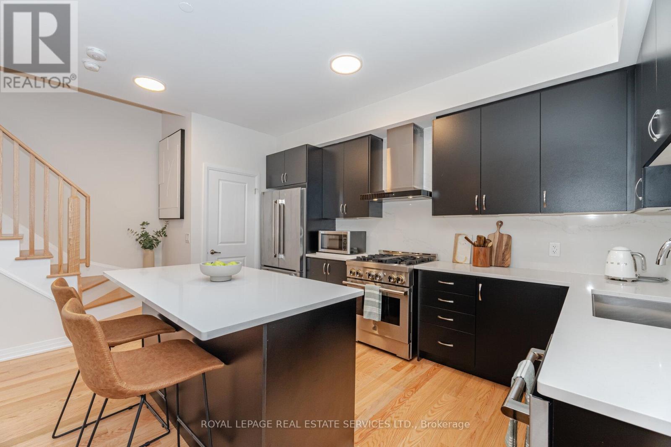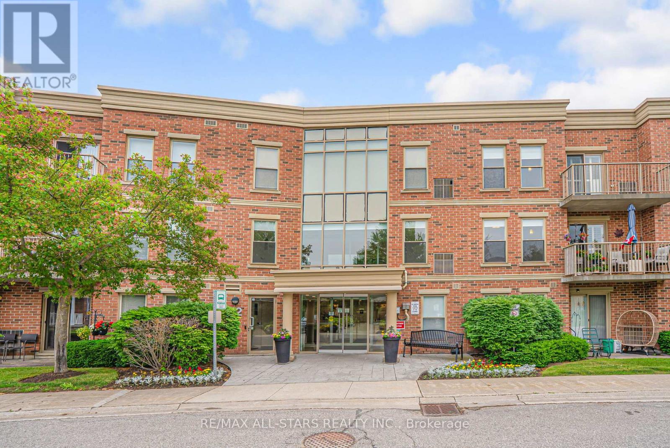9 Royal Cedar Court
East Gwillimbury, Ontario
FULLY RENOVATED FREEHOLD TOWNHOME ON PRIVATE COURT! 9 Royal Cedar Court, is a true gem tucked away in one of the most desirable and peaceful pockets. Nestled on a quiet, child-safe cul-de-sac, offering the perfect combination of privacy, style, and convenience! This 3-bedroom, 3-bathroom home has been completely renovated inside and out with top-quality materials and craftsmanship. All windows and doors have been replaced with newer roof! Every detail has been thoughtfully updated to create a move-in-ready space that feels brand new. The bright, open-concept main floor showcases solid hardwood flooring, a solid oak staircase, pot lights, and a custom-designed kitchen with quartz countertops, a stylish backsplash, and stainless steel appliances. Perfect for family living and entertaining. Upstairs, the spacious primary bedroom features large windows, a private ensuite bathroom (The only one in the complex that has Master Ensuite Bath) and generous closet space. Two additional bedrooms offer flexibility for a growing family, guests or extra living space! The finished basement provides additional living area that can be used as an extra family room, gym, kids' play area, or home office. The south-facing backyard offers a private outdoor retreat without neighbour at the back - ideal for relaxing or entertaining. Located just steps from Good Shepherd Catholic Elementary School, scenic walking trails, parks, and playgrounds, this home is perfectly situated for families and nature lovers alike. Commuting is easy with nearby public transit and quick access to major highways, shopping centres, and all amenities.This property stands out offering top upgrades and full interior and exterior renovations (id:60365)
115 Stouffer Street
Whitchurch-Stouffville, Ontario
Discover a home filled with charm, space, and personality in this well maintained 3-bedroom, 2-bath side split. Perfectly situated on a pie shaped lot, there's room to entertain, garden, or simply relax and enjoy the privacy created by mature trees. Inside, natural light pours through large windows, brightening the spacious living and dining rooms. The flow between spaces makes entertaining easy while maintaining that cozy, welcoming feel. The kitchen offers a classic design with plenty of cabinet and counter space, along with a breakfast nook overlooking the backyard - ideal for casual meals and conversation. The upper level features three well sized bedrooms and a 4-piece bathroom. The primary overlooks the backyard, providing a restful space to retreat at the end of the day. On the lower level, a warm and inviting family room awaits - complete with a beautiful brick fireplace, pot lights, and above-grade windows that enhance the airy feel throughout. The unique rock-climbing wall adds a playful touch, while the full bathroom on this level offers added functionality for busy households. The basement extends the living space even further with plenty of room for a home gym, creative studio, or recreation area, plus a dedicated laundry and utility area to keep things organized. **Added bonus are the solar panels to help you save money monthly** (id:60365)
80 Bob O'link Avenue
Vaughan, Ontario
Beautiful Detached 3 Bedroom Home In A Highly Desirable Family Friendly Neighborhood In Vaughan. Eat In Kitchen With Modern Stainless Steel Appliances. Open Concept Living And Dining Rooms, Upgraded Hardwood Floors In Living And Dining Rooms. Wood Burning Fireplace To Keep Your Warm And Entertained During Cold Winter Months. Combined Living/Family Room Offers Walkout To Backyard Through Upgraded Vinyl Sliding Doors. 3 Spacious Bedrooms On The Second Level. Main Bedroom Offers 2 Piece On Suite. Finished Basement Offers A Great Space For Office, Home Gym, Rec room Or Play Area. Upgraded Vinyl Window On Main & Second Level. Upgraded Garage Doors. Minutes From Great Schools: Glen Shields Public Offers A Unique Program For Gifted Children, Our Lady Of The Rosary Catholic Elementary, Louis Honore Frachette Public School (French Immersion). Minutes Walk From Beautiful Park With Plenty Of Walking And Biking Trails, Playgrounds, Tennis And Basketball Courts. Close To TTC, York University, Subway, Vaughan Mills, Wonderland, Promenade Mall, Yorkdale Mall, Community Centre, Home Depot, Walmart, Costco And Super Store. Major Highways. Open House This Saturday November 8th 2:00-4:00 PM ! (id:60365)
63 Peninsula Crescent
Richmond Hill, Ontario
Beautiful Townhome in Sought-After Richmond Hill (Rouge Woods Area)Proudly owned by the original owner since day one, this well-maintained townhome offers a bright and functional layout with no wasted space. Features 3 spacious bedrooms, including a primary bedroom with ensuite bath. The home has been freshly painted with brand new wood flooring and modern light fixtures throughout-move-in ready! Located in the desirable Rouge Woods community, just minutes to Hwy 404 & 407, close to parks, shopping, restaurants, and top-ranked schools, including the Bayview Secondary School zone. (id:60365)
263 Pinnacle Trail
Aurora, Ontario
Welcome to 263 Pinnacle Trail, nestled along a picturesque, tree-lined street in Aurora's sought-after Bayview Wellington community. This beautifully maintained home offers the perfect blend of modern comfort, smart upgrades, and family-friendly living all in one of Aurora's most convenient locations.Step inside and discover a bright, open-concept layout freshly painted in warm, neutral tones (2025). The spacious living and dining areas flow effortlessly into a sunlit eat-in kitchen featuring bleached oak cabinetry, pot lights, stainless steel appliances with a new fridge and dishwasher (2025) and a walkout to your private backyard deck, ideal for morning coffee or weekend entertaining.The main floor also features durable laminate flooring throughout, a 2-piece powder room, and a spacious double-door closet, perfectly balancing function and style.Upstairs, the thoughtful converted 3-bedroom layout now offers two generous bedrooms, including a large primary suite with double-door closet and new windows (2024), creating a peaceful retreat for rest and relaxation.Enjoy peace of mind with a long list of smart updates:Front door & sidelights (2025) | Porcelain tile foyer (2025) Driveway (2020) AC (2019) |Garage door (2017) Roof shingles (2013) | Primary Bedroom Windows (2024) | Living Room Window (2022)Located close to top-rated schools, scenic parks, shopping plazas, transit, Highway 404, and the Aurora GO Station, this home checks every box for comfort, convenience, and community.Perfect for first-time buyers, young families, or downsizers, 263 Pinnacle Trail offers more than just a place to live it's a place to belong. (id:60365)
100 Eleanor Circle
Richmond Hill, Ontario
This professionally renovated 4-bedroom family home combines modern elegance with comfort, offering move-in ready living. Inside, youll find gleaming hardwood floors, freshly painted interiors (2025), and upgraded lighting (2025), all enhanced by a skylight that fills the home with natural light. Recent updates include a new main entrance door, side door, and backyard sliding doors (2023) for added style and convenience.The chef-inspired kitchen features stainless steel appliances, an oversized center island, a breakfast area, and a pantry with ample storage. The adjoining family room opens onto a large deck, perfect for entertaining or enjoying the quiet backyard with no neighbors behind. Both the front and back yards were professionally landscaped in 2021, creating a beautiful and low-maintenance outdoor space.Additional highlights include a new epoxy-coated garage floor and location within a top-rated school district (Langstaff Secondary and St. Robert CHS).Set within prestigious South Richvale, Richmond Hills most desirable neighborhood, the home is walking distance to Yonge Street, parks, schools, library, playgrounds, and public transit, with quick access to the GO Station, Highways 404 & 407, YRT/Viva, shopping, and the future Toronto subway extension. (id:60365)
59 Hawke Crescent
New Tecumseth, Ontario
Discover this absolutely stunning home located in Tottenham, New Tecumseth, nestled within an excellent family-friendly community with wonderful neighbours. Parks and amenities are merely a short walk away, and access to schools, shops, grocery, restaurant and and highways is just minutes away. This remarkable 3 bedroom, 4 bathroom residence encompasses over 2,000 square feet above grade, complemented by approximately 900 square feet in the basement. The home boasts numerous features, including a main-level office with a separate entrance, 9-foot ceilings on the main floor, quartz counters, fresh paint, and pot lights. The finished basement includes a fireproof safe, while the layout incorporates two full bathrooms and two half bathrooms, California shutters, and an open-concept living area. The large backyard, complete with a shed Gazebo, Swing set and a gas line for outdoor barbecuing, enhances the outdoor experience. Additionally, the second floor features a spacious laundry room and three generous sized bedrooms with an open concept a Family room on the 2nd floor with gas fireplace, that is perfect for family games night and movie night!. The primary bedroom is particularly impressive, featuring a walk-in closet and a luxurious four-piece ensuite complimented with natural light from the large windows. This home has been cared for and is ready for its new owner. (id:60365)
68 Kirkbride Crescent
Vaughan, Ontario
Welcome to 68 Kirkbride in Vaughan, a beautiful and spacious home offering both style and functionality. The heart of the home is the newly renovated ground-level kitchen, crafted with solid wood cabinetry and Macaubus Fantasy Quartzite countertops, offering extensive storage and a stunning modern aesthetic. Upstairs, generous living spaces are filled with natural light, with both washrooms featuring the same luxurious quartzite counters. The home also boasts a fully finished basement apartment with a separate entrance, complete with its own solid wood kitchen and gas stove-perfect for extended family, a nanny suite, or rental income. Outdoors, the property shines with mature evergreens, extensive landscaping, and natural stone steps leading to the entrance, as well as a stone patio at the back for relaxing or entertaining. Enhanced privacy is assured, with no home facing the backyard. The house sits on a very quiet crescent, with a huge driveway (ample space for multiple vehicles) and two elementary schools conveniently located at the corner of the street. Practical updates include majority of windows (2025), and a brand-new HVAC and furnace (Jan 2025), ensuring peace of mind for years to come. This prime Vaughan location offers proximity to Cortellucci Vaughan Hospital, Vaughan Mills Mall, Canada's Wonderland, shopping plazas, restaurants, high schools, and quick access to Highway 400, all just minutes away. With its thoughtful updates, premium finishes, and versatile layout, 68 Kirkbride is a rare opportunity to own a move-in ready home that balances elegance, comfort, and convenience. (id:60365)
48 Pottery Place
Vaughan, Ontario
Beautiful Family Home -End Unit Corner Townhome in the Heart of Woodbridge!Welcome to 48 Pottery Pl, a charming, bright, and well-maintained 3-bedroom,4-bath home ideally located directly across from a lovely park, perfect for morning walks and family time outdoors.Situated in a quiet, family-friendly neighbourhood, this home is just steps from top-rated schools, shops, restaurants, transit, medical clinics, and all major highways.Enjoy a private driveway with room to expand, offering the convenience of parking 1 vehicle in the garage and 2 vehicles on the driveway.Inside, this carpet-free home boasts a bright, open-concept layout with spacious principal rooms designed for modern living.The finished basement with a separate entrance to the garage adds valuable living space and a 3-piece bath-ideal for a recreation area,home office,nanny suite,additional bedroom,or guest suite. Enjoy all the storage areas this home has to offer, including the oversized laundry room with 1 washer and 2 dryers, and plenty of space for sewing, ironing, crafting, and more.The main floor offers a spacious double door entry and a cozy great room with an elegant accent wall.The kitchen has a functional layout with a large dinette to comfortably seat your entire family. Both rooms have plenty of windows offering breathtaking views of the park. Upstairs, the generous primary bedroom features a spacious sitting area ideal for working space or lounging, a private 5-piece ensuite bath including a whirlpool bath, a separate shower, and a bidet, while two additional bedrooms provide plenty of room for a growing family. With three bedrooms total, there's comfort and functionality on every level.Relax in the spacious backyard and on the porch while hosting family and friends. Great curb appeal with the landscaping, new interlock, stone, a brand-new deck, and a shed. The roof was replaced approximately 10 years ago.Move-in ready and full of charm-48 Pottery Pl is a place you'll be proud to call home! (id:60365)
121 Gray Avenue
New Tecumseth, Ontario
Welcome to 121 Gray Avenue - a charming 2-bedroom brick bungalow in the heart of Alliston! Offering 1,495 sq. ft. of finished living space on the main level, this beautifully maintained home combines modern comfort with timeless appeal. Step inside to a bright, open-concept layout featuring a spacious living area filled with natural light. The eat-in kitchen offers plenty of cabinetry and overlooks the private, fully fenced backyard - ideal for entertaining, gardening, or simply relaxing outdoors. The home's thoughtful design and single-level living make it perfect for downsizers, first-time buyers, or investors alike. The full basement provides endless potential for future finishing - whether you envision a family recreation room, home office, or guest suite. Enjoy a quiet, family-friendly location just minutes from schools, parks, shopping, and all of Alliston's amenities. With a private driveway and inviting curb appeal, 121 Gray Avenue delivers both comfort and convenience in one beautiful package. (id:60365)
2 - 40 Baynes Way
Bradford West Gwillimbury, Ontario
Welcome to 40 Baynes Way-where small-town charm meets modern comfort. This beautifully upgraded townhome is the perfect place for a young couple ready to put down roots and start their next chapter. Thoughtfully designed with over $50,000 in premium upgrades, it blends everyday ease with stylish finishes that feel just right. Step inside and you'll find a warm, open-concept layout with 9-foot ceilings and quality flooring throughout-ideal for cozy nights in or hosting friends and family. The kitchen is a true heart-of-the-home space, featuring top-tier JennAir stainless steel appliances, stone countertops and backsplash, and a large island that's perfect for cooking together or sharing weekend breakfasts. Upstairs, both the primary and second bedrooms offer quiet nooks for reading, relaxing, or enjoying your morning coffee. The primary suite feels like a private retreat, complete with a spa-like ensuite featuring a glass shower, stone counters, and elegant tilework. Enjoy the outdoors from your rooftop terrace-perfect for BBQs, stargazing, or just soaking in the fresh air. There's even a private walkout porch off the primary bedroom for those peaceful early mornings. With two underground parking spots(including an EV charger) and plenty of storage for your gear, this home is built for convenience. And with easy access to the GO Train, parks, schools, and local shops, you get the best of both worlds-quiet country living with city connections just minutes away. This isn't just a house-it's a place to grow, dream, and build a life together. (id:60365)
316 - 22 James Hill Court
Uxbridge, Ontario
Welcome to Bridgewater Condominiums! This beautifully maintained 3rd-floor corner unit offers 1,131 sq. ft. (per MPAC) of stylish, comfortable living with 9' ceilings, two bedrooms, and two full baths. Enjoy the convenience of two deeded underground storage lockers and a premium, wide parking space with walls on each side. Condo fees of $767.95 include water (including hot water) and common elements.Step inside the Unit to a spacious foyer featuring a stylish sliding door for pantry storage and a front hall closet. The warm, inviting kitchen boasts granite countertops, a black subway tile backsplash, and stainless steel appliances (Dishwasher 2022). The bright eat-in dining area and cozy reading nook are filled with natural light from large windows and a patio slider leading to your private balcony. The open living area features an electric fireplace, perfect for relaxing or entertaining.The large primary suite easily accommodates a king-sized bed and includes two closets, with organizers, and a 4-piece ensuite with a walk-in shower and tub. The second bedroom offers a generous closet, while the updated second full bath (2021) includes a Bath Fitter walk-in shower and in-suite laundry with washer and dryer (2021). Custom roller shades (2020) and abundant storage throughout complete this move-in-ready condo. Bridgewater residents enjoy a lively community with social gatherings and amenities including a grand lobby, secure entrance, party/recreation room with kitchen, car wash and workshop areas, garbage chute on each floor, visitor parking, and a gazebo with BBQ. A rare find offering comfort, community, and convenience-all in one exceptional package! See Features attached to Listing! Rare 2 Storage Units deeded with unit. (id:60365)

