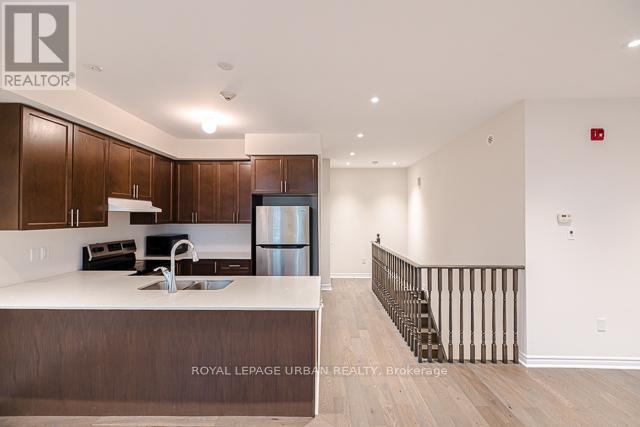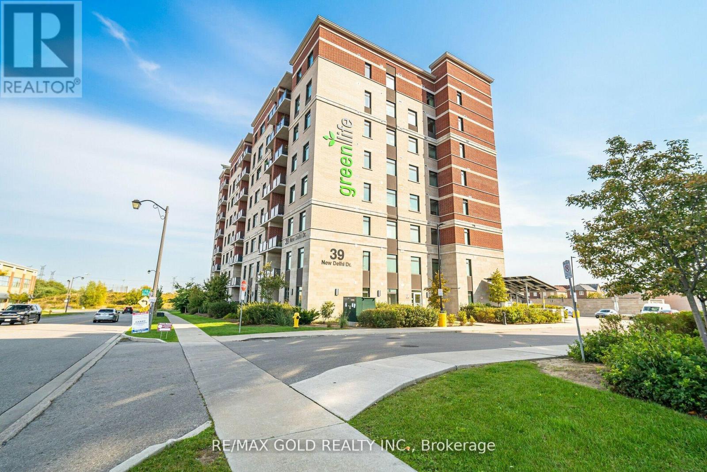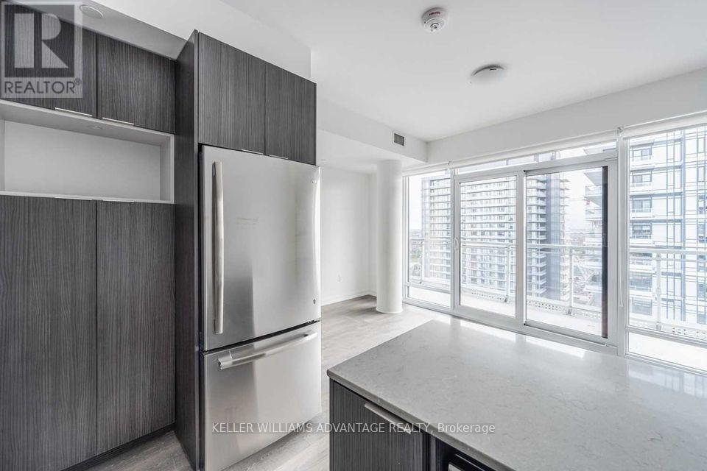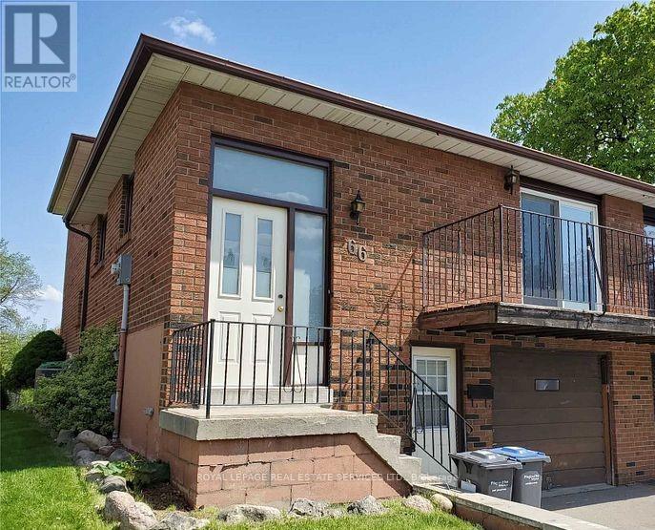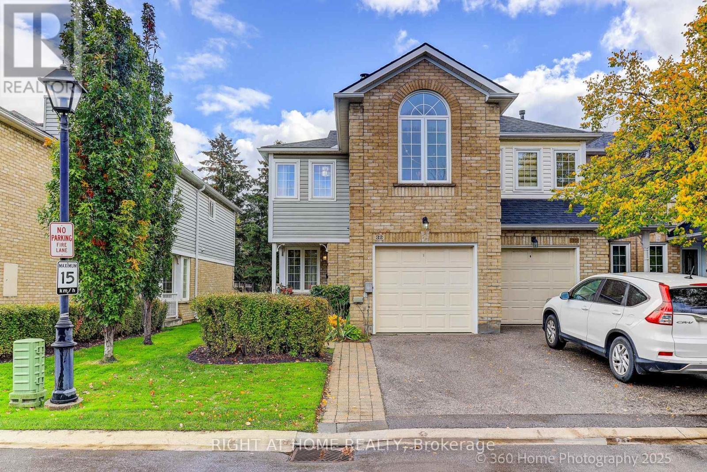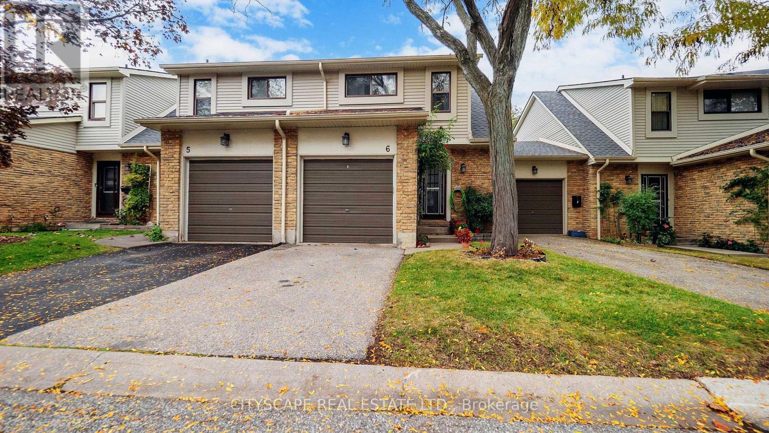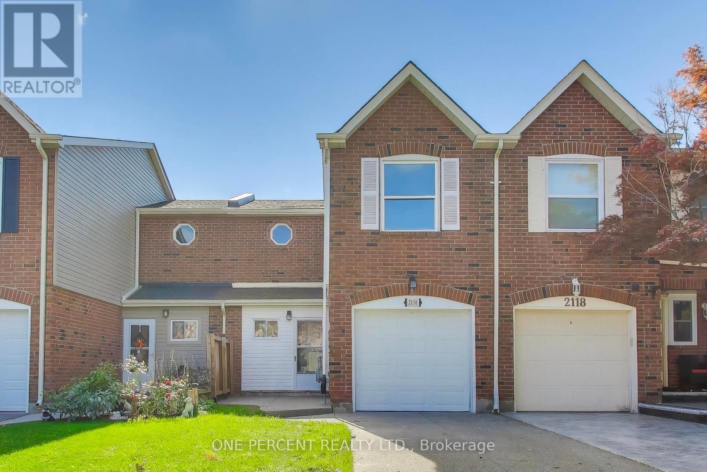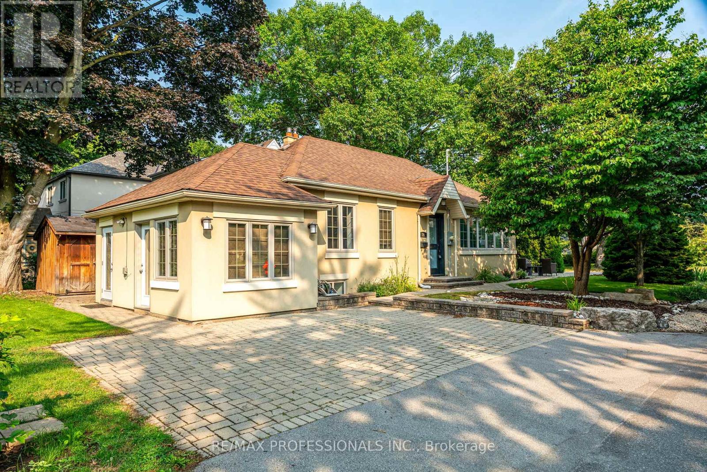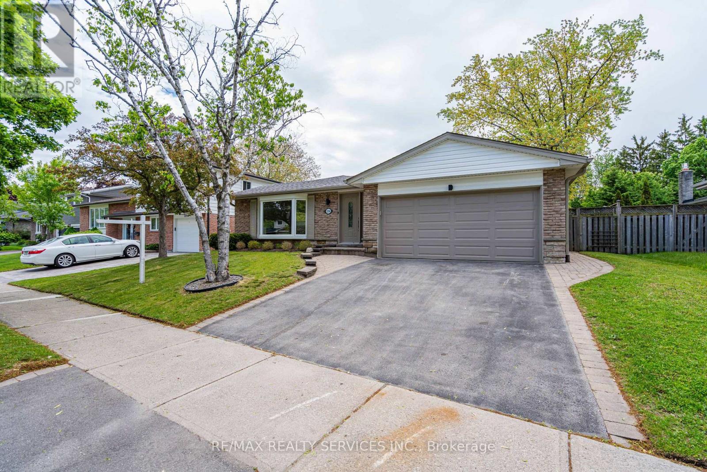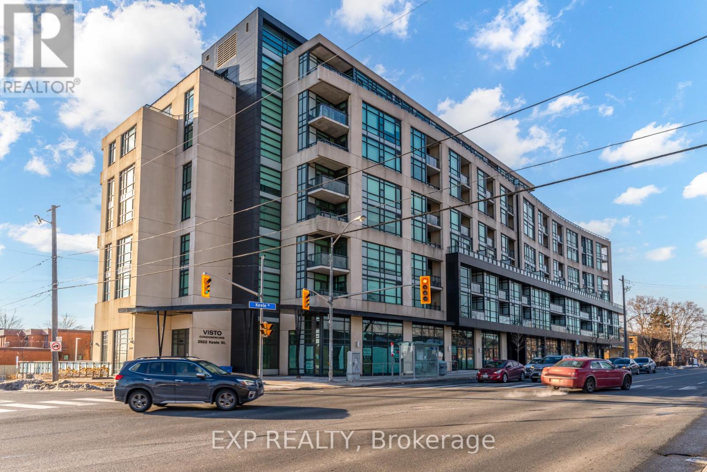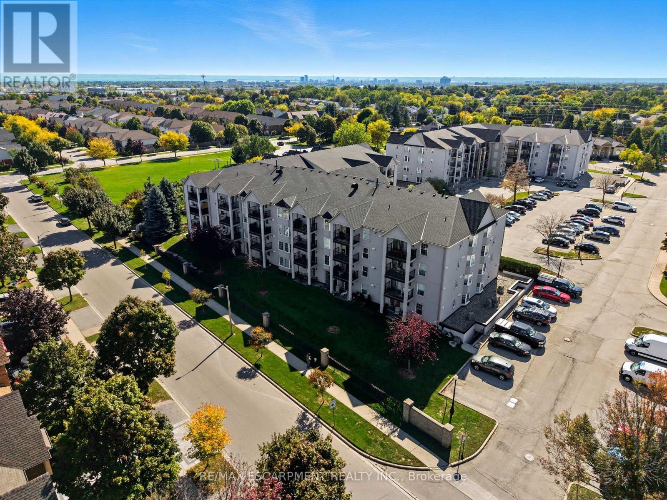5 - 62 Preston Meadow Avenue N
Mississauga, Ontario
Experience modern urban living in a stylish, beautifully upgraded Mississauga townhome. Featuring 9-foot ceilings and a bright, open-concept layout create an inviting space designed for both comfort and functionality. The gourmet kitchen features quartz countertops, a large center island, a new kitchen faucet, and flows seamlessly onto one of two walkout balconies-perfect for morning coffee or unwinding after a long day.This home has been thoughtfully enhanced with engineered hardwood throughout (no carpet), full-size laundry appliances, and over $20,000 in builder upgrades. With a smart layout, private parking, and modern finishes, this townhome offers exceptional value. Perfectly situated in the heart of the city with effortless access to Square One, plazas, banks, shops, restaurants, parks, and major highways-an outstanding home in a truly great location. (id:60365)
209 - 39 New Delhi Drive
Markham, Ontario
THE BIGGEST & THE BEST - Green Building With Lowest Condo Maintenance Fee! Welcome To The Most Spacious Condo In The Most Sought-After Location, Close To Everything And Transit! This Stunning Home Features A Builder-Modified & Fully Upgraded Floor Plan, Connecting All Beds To All Baths, Maximizing Every Inch Of Space For Ultimate Comfort & Convenience. Unique Seling Proposition is Size: 1245 Sq Ft Of Interior Space + 55 Sq Ft Balcony = 1300 Sq Ft Total Living Space And Builder Modified Layout Of 2 Bedrooms +Den (Den Includes A Closet, French Door & Ensuite Washroom, Perfect As A 3rd Bedroom) Bathrooms Plus 2 Full Baths For Added Convenience & Privacy!! Ensuite Stacked Laundry!! Upgrades Galore - No Carpet; Sleek Laminate Flooring Throughout - Enjoy Unobstructed Views From The Balcony, Overlooking The Parking Area And Markham Rd!! Smart Design: Builder-Modified Floor Plan With Every Bedroom Connected To A Washroom For Unparalleled Efficiency - The Primary Bedroom Boasts An Ensuite Bath And 2 Closets!! 2nd And 3rd Bedrooms Share A Common Jack & Jill Bath !! Open Concept Kitchen is Fully Upgraded With Stainless Steel Appliances, High-End Backsplash, And Bright Dual Tone LED Lights!! Fresh Appeal: Newly Painted For A Pristine, Move-In-Ready Condition!! Premium Amenities - Fitness: Gym/Yoga Room, Social - Splendid Party Room With Kitchen, Entertainment: Games Room On The Ground Floor!! Additional Perks Included In The Price: 2 (TWO) Underground Parking Spaces And 1 (ONE) Underground Locker or Storage!! Experience The Perfect Blend Of Luxury, Space, And Convenience In This Impressive, Upgraded Home. Whether You're Hosting Gatherings, Enjoying A Peaceful Evening On The Balcony, Or Utilizing The Fantastic Amenities, This Home Offers It All. Don't Miss Out On This Incredible Opportunity To Own The Biggest & The Best In Green Living!! Lowest Condo Maintenance Fees With Building Selling Power Back To Grid!! (id:60365)
1704 - 2520 Eglinton Avenue W
Mississauga, Ontario
Your Opportunity To Live in Daniels 'The Arc' Condominiums In The Heart Of Erin Mills Town Centre! A 1 Bedroom Fully Upgraded Unit With A Desired Wide Floor Plan. Open Concept Kitchen Includes Stainless Steel Appliances And A Large Centre Island With Quartz Countertops. Laminate Flooring Throughout. Full Length Balcony With Spectacular South West Views Of Mississauga. Master Bedroom Boasts A Walk-In Closet! (id:60365)
66 Roseville Drive
Brampton, Ontario
Discover this beautifully renovated 2-bedroom, 1-bathroom basement apartment featuring a private walkout entrance, separate laundry, and 2 dedicated parking spaces. Enjoy the convenience of all utilities and Wi-Fi included - move in stress-free and start living comfortably right away. Located in the highly sought-after Brampton South area, this home offers modern finishes, ample natural light, and a peaceful environment while staying close to all essential amenities. (id:60365)
32 Heathcliffe Square
Brampton, Ontario
Beautiful Executive End Unit Townhouse Tucked Away In A Highly Sought After Complex.Great Home for Family as its just across Ching Park with all Family Entertainment. Upgraded Kitchen W/All The Bells & Whistles Including SS Appls, Ceramic Flr & Backsplash, Under Counter Lighting, Pot Lights & Much More. Hdwd Flrs, Just Move in and Live in Style. Bright Liv/Din Combo, Great Layout Has Family Room On Upper Level W/Fireplace, Cathedral Ceiling & Palladium Window.More Great Family Living Space In The Finished L-Shaped Rec Rm. Patio W/O To Private Backyard Overlooking The Park, no neighbours across the backyard, Complex Has An Outdoor Pool For Summer Relaxation. California Shutters available for all windows in the rooms. Nest Thermostat/remotely controls heat and AC!!! Fridge and Dishwasher are 1 year old. Roof, Windows are newer -2/3 years. Furnace, AC is newer- 7 years. Walk To Bramalea City Centre Mall, Bramalea Central Transit Station,Schools & Trails for Biking, Running,Walking and much more.!!!! (id:60365)
6 - 2701 Aquitaine Avenue
Mississauga, Ontario
Great Location** Rare To Find A Stunning 3 Br Unit***2 Storey Townhouse** W/Single Car Garage*** Additional Parking Spot. Huge, Private And Gorgeous Fenced Backyard! Lots Of Upgrades And Renovations Have Been Done. Oakwood Kitchen W Stainless Steel Appliances, New Tub*** It Is Very Well Maintained & Carpet Free. Minutes From Go Transit & MEADOWVALE Go Station, Hwys 401 407 & 403 And Walk To Lake Aquitaine & Meadowvale State Of Art Recreation & Community Centre!!! Water & Cable Tv Is Included In The Condo Fee. Great Value For Your Money. Perfect For Growing Up Families, 1st-Time Buyers And Seniors. Don't Miss It.***Furnitures are all available for Sale*** (id:60365)
914 Ambroise Crescent
Milton, Ontario
Freehold 3-story town home with all the extras! 2 Beds + den and 3 Baths: main, en-suite, and powder. The primary bedroom fits a king bed with extra space, full size walk-in closet and a 3 piece en-suite bath, 5 windows fill it with sunlight in the morning. The 2nd bedroom is sized with large closet and a charming nook. Stylish main bath has been updated and is in great condition. On the main floor you are welcomed by a full size chef's kitchen filled with upgrades; quartz counter, custom tile back splash, stainless steel appliances, industrial style faucet, oversized sink, modern finishes and an entertainers peninsula to top it all off. Open to the living and dining room, you are flooded by sunlight through the morning. The living room features a large bay window and trendy accent wall. The full size dining walks out to the oversized balcony. The balcony is near double the size of most similar models (over 17 feet long!) enough room for patio furniture, a BBQ and then some! Best of all, the balcony gets expansive views of the park immediately in-front of you, no front neighbours for staring in someones window only feet away, just beautiful greenery. (Not to mention all the added street parking). Further on the main floor we have a fully renovated powder room with mosaic tile floor and ship lap feature wall. Bonus main floor laundry. Entry floor boasts a full size den, utility room, added storage and interior garage access. Exterior features 3 car parking, 1oversized garage and 2 driveway parking spots, 1 is partially covered. Easy maintenance as theproperty is fully stone so no lawn to maintain! The full home is only 18 years old and has been loved and cared for. The neighbourhood is family oriented with great neighbours. Nearby is schools, grocery, restaurants, medical, pharmacy, shopping, parks, and more. All of the modern conveniences of a large city without all the crowding and chaos. Easy highway access, GO station and public transit near by. Don't miss this! (id:60365)
2116 Pelee Boulevard
Oakville, Ontario
Welcome to 2116 Pelee Blvd, a two-story freehold townhouse nestled in Oakville, boasting three bedrooms and two full bathrooms. It has 1158 square feet of above-grade living space, complemented by an additional 472 square feet in the lower level that opens to the backyard. The residence underwent a series of tasteful renovations in 2025. The kitchen features bespoke cabinetry with soft-close hinges and glass accent doors, white quartz countertop and backsplash, ambient undermount lighting, and a sophisticated stainless steel chimney-style range hood. It showcases a generous island equipped with power outlets and top-of-the-line Bosch stainless steel appliances, including a French door refrigerator with a filtered water dispenser. Throughout the home, matching luxury vinyl tile flooring, a custom hand-stained staircase adorned with brushed metal spindles, and contemporary interior doors and hardware are to be found. The open-concept main living area and kitchen are highlighted by a an electric fireplace. The bathrooms include custom glass shower doors. The lower level includes a 4-piece bathroom and laundry facilities. It also features a finished living area that leads to a deck and backyard. Additionally, the property has a one-car built-in garage with a pebble aggregate front drive. This allows parking for two cars in tandem. Situated on a tranquil street, this home is conveniently located near transit and close to elementary, secondary, and college education. (id:60365)
Main - 34 Monkton Avenue
Toronto, Ontario
Beautifully renovated main floor of a detached stucco bungalow in prime Springbrook Gardens location! Mature family-friendly street and just a 5-minute walk to Islington subway! Ideal for professional single or couple looking for the perfect combination of a peaceful neighbourhood and easy access to transit and urban living. The full-size kitchen has stainless steel appliances, granite counters, and large centre island with bar stool seating. The living and dining areas are open concept, with soaring ceilings enhanced by a skylight, pot lighting and a cozy gas fireplace. The unit features in-suite laundry and an updated 3-piece bathroom. Includes private driveway that can fit up to three cars, plus dedicated yard and patio space. Rent includes all utilities (heat, hydro and water/waste). Close to major highways and Pearson International Airport. Don't miss this rare opportunity! (id:60365)
2296 Devon Road
Oakville, Ontario
Welcome to this stunning, fully renovated 3-bedroom home tucked away in one of Oakvilles most sought-after and family-friendly neighbourhoods. Ideally located just steps from top-rated schools, including Oakville Trafalgar High School and Maplegrove Public School, this property offers the perfect blend of style, comfort, and convenience. Step inside to an inviting open-concept layout where modern design meets everyday functionality. The updated kitchen features new cabinets, elegant quartz countertops, and a stylish backsplash, With bright and spacious living and dining areas. The home includes three beautifully updated bathrooms and a fully finished lower level with a 3-piece bath ideal for a cozy family room, home office, or guest suite. other upgrades includes new flooring, the plumbing and wiring. The property also features a double garage and driveway parking for two additional cars, providing ample space for family and guests. Outside, enjoy your own private backyard retreat with a large inground pool surrounded by mature landscaping perfect for relaxing or entertaining. Located just minutes from Lake Ontario, scenic parks and trails, and Oakville's vibrant downtown shops and restaurants, this move-in-ready home offers the very best of South East Oakville living. Elegant, functional, and thoughtfully updated from top to bottom this is a home youll fall in love with. (id:60365)
610 - 2522 Keele Street
Toronto, Ontario
Welcome To This Stunning Condo In The Highly Coveted Maple Leaf Community! Featuring 2 Bedrooms & 2 Bathrooms With A Bright & Spacious Split Bedroom Layout Offering Functionality & Privacy Making It Ideal For First Time Buyers, Downsizers & Investors. Step Into A Modern Kitchen Featuring Stainless Steel Appliances, Double Sink & A Large Breakfast Bar. Both Bedrooms Are Generously Sized, Each Boasting A Large Walk-In Closet, While The Primary Bedroom Includes A 4-Piece Ensuite For Added Comfort. Open The Upgraded & Elegant Zebra Blinds & Watch The Natural Light Pour In Creating A Warm & Inviting Setting. Step Outside Onto Your Private Balcony, The Perfect Spot To Relax And Enjoy The Fresh Air. This Unit Has Been Freshly Painted Making It Completely Move-In Ready. Don't Miss The Added Bonus of Upgraded Flooring & Newer High-End Washer & Dryer. Enjoy The Convenience Of A Dedicated Parking Space And Locker, As Well As A Bus Stop Right At Your Doorstep. With Quick Access To Hwy 401 And Proximity To All Amenities, This Is Urban Living At Its Finest! Visto Condos Offers Amazing Amenities - Rooftop Terrace With BBQs, Gym, Party Room. Maintenance Fee Includes Cable, Internet & Heat. (id:60365)
304 - 1421 Walker's Line
Burlington, Ontario
This spacious 1 bedroom plus den condo is perfectly designed for modern living. The den makes an ideal home office, while the open-concept layout offers a seamless flow between the kitchen and living room. The kitchen features a breakfast bar, and laminate flooring runs throughout the unit for a clean, cohesive look. Convenient in suite laundry is included. Enjoy your morning coffee or evening sunsets from the private balcony. Residents have access to fantastic amenities, including a fitness room, party room, and plenty of visitor parking. An owned underground parking space and a full-sized locker provide added convenience. Set in the desirable Tansley Woods community, you'll be within walking distance to restaurants, shopping, parks, and trails. The Tansley Woods Community Centre is just minutes away, offering a library, indoor pool, basketball courts, pickle ball and more_ Golf enthusiasts will love being so close to Millcroft Golf Club. With quick access to highways and the GO Train, commuting is simple and stress-free. Don't miss this opportunity to own a stylish condo in a prime Burlington location. The perfect blend of comfort, convenience, and lifestyle. (id:60365)

