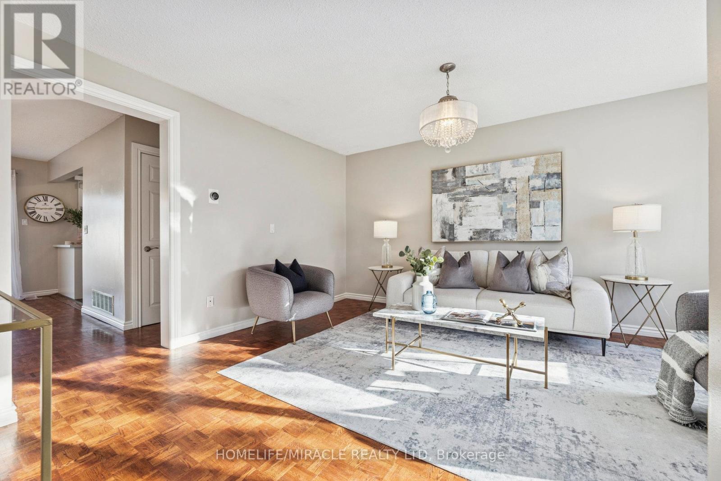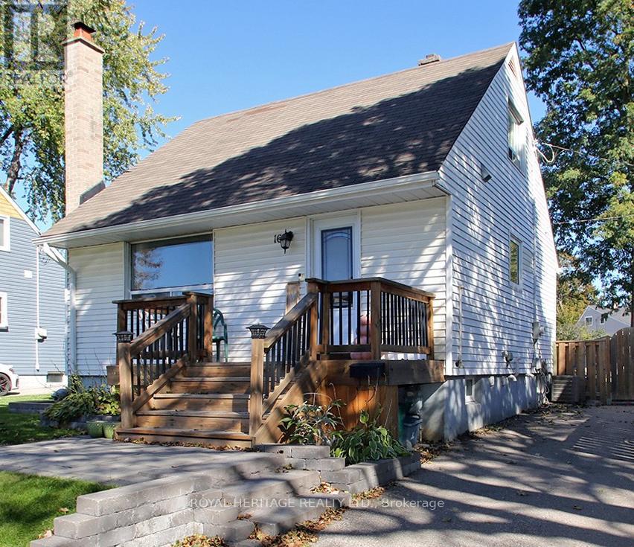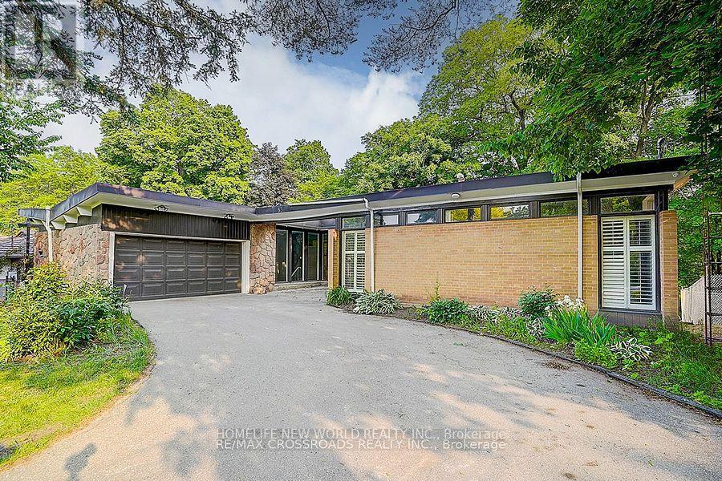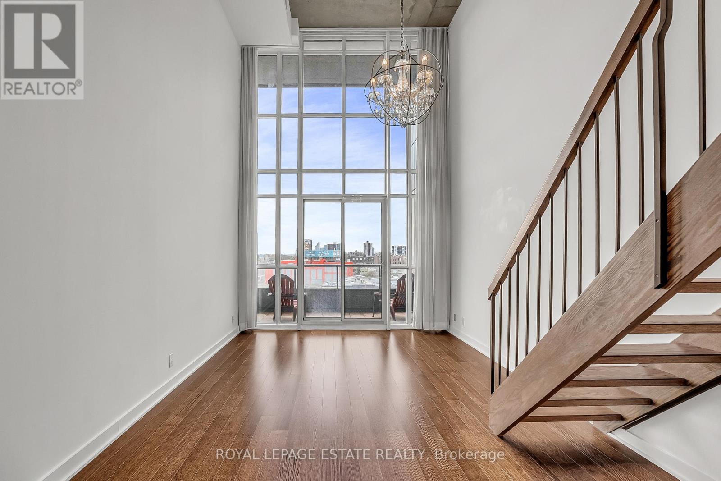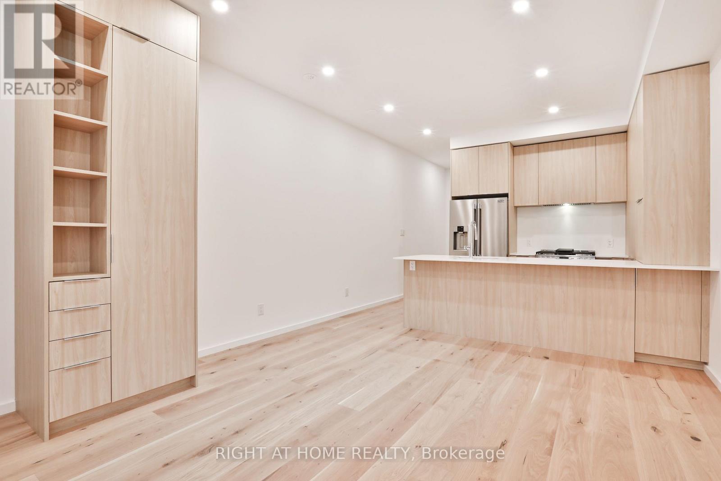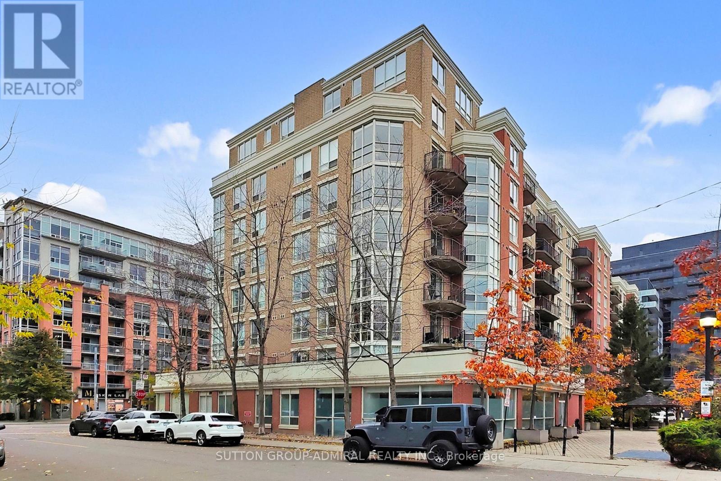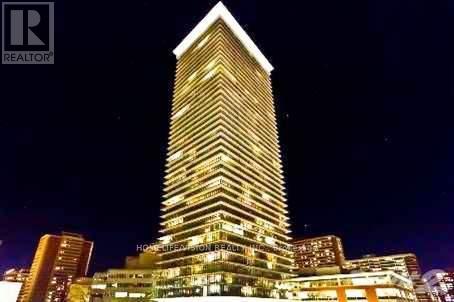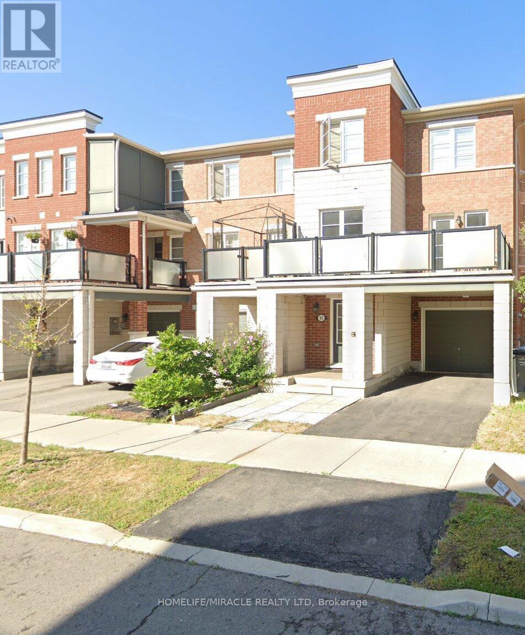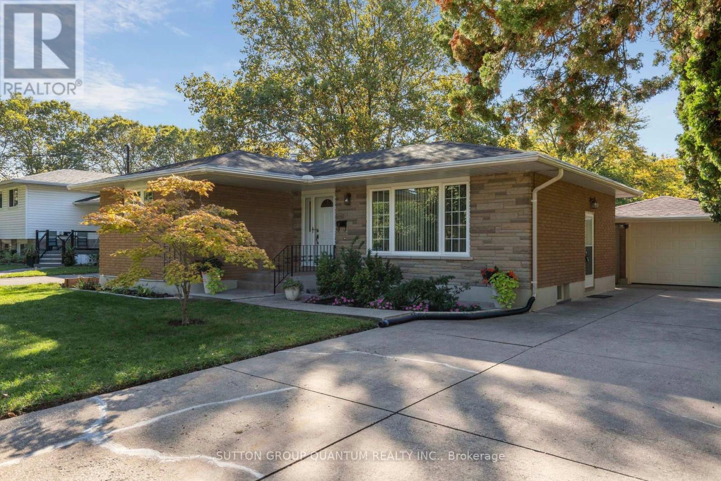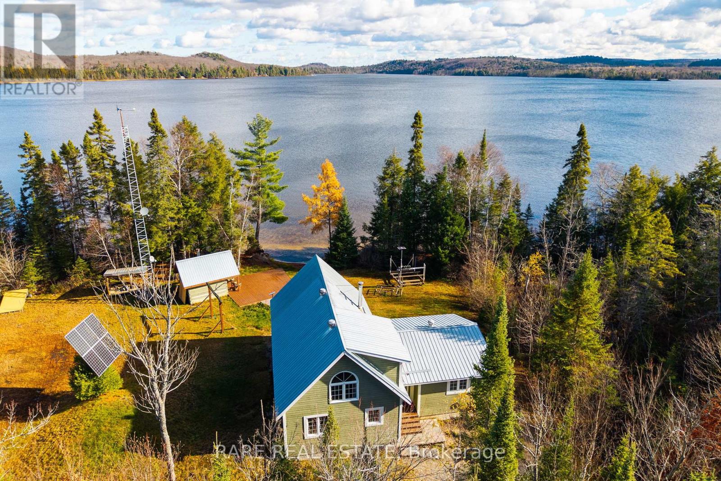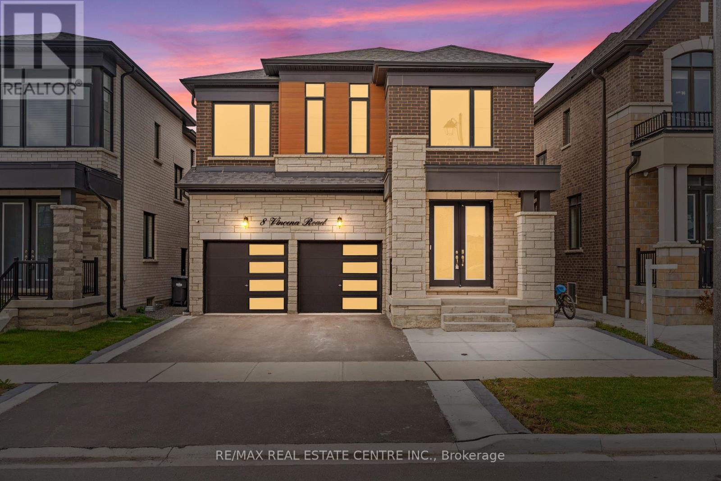2618 Castlegate Crossing
Pickering, Ontario
Nestled In The Sought-After Duffin Heights Community Of Pickering, Built Home By *Madison Homes* Offers The Perfect Combination Of Modern Style And luxurious living space!! Featuring 3 Spacious Bedrooms, A Versatile Den, And 4 Well-Designed Bathrooms, Its Ideal For Families And Professionals Alike. Elegant Hardwood Flooring, And A Bright Open-Concept Layout. The Kitchen Is Equipped With Quartz Countertops And A Large Island, Seamlessly Connecting To The Living And Dining Areas. Step Out To A Spacious Private Terrace Perfect For Entertaining Or Quiet Relaxation. Upstairs, A Secondary Bedroom Includes Its Own Private Balcony. Close to Easy Access To Highways 401 And 407, Public Transit, Shopping Centers, Dining, And Top-Rated Schools, POTL Fee Includes: Snow Removal And Street Maintenance. Don't Miss it !!!! (id:60365)
1312 Cherrydown Drive
Oshawa, Ontario
Absolute show stopper!!! Spacious 3 bedroom semi-detached house. Welcome to your new home! This beautifully maintained semi-detached house offers a perfect blend of modern amenities and comfortable living. Spacious living/dining area. Enjoy bright and airy living spaces, Perfect for family gatherings and entertaining. Separate dining area overlooking t o backyard. Spacious bedrooms. Enjoy three generously sized bedrooms, perfect for families or those needing extra space. Newly renovated kitchen. The heart of the home features a stunning, newly renovated kitchen with contemporary finishes, ample storage, new appliances and plenty of natural light ideal for cooking and entertaining. Inviting backyard. Step outside to a private backyard, perfect for summer barbecues, gardening, or simply relaxing in the fresh air. Partially finished basement, can be used as an additional bedroom, rec room or office space, a fireplace with a separate entrance and includes washer/dryer. The basement provides additional storage space, keeping your home organized and clutter-free. Updated lighting. The main level boasts new lights and fixtures that enhance the home's ambiance and energy efficiency. Modern comforts. Stay cool during the warmer months with an air conditioning unit installed in 2022, ensuring your comfort year-round. This well-maintained home is conveniently located near amenities, grocery stores, schools, parks and minutes from hwy 401, making it a great choice for families and professionals alike. Brand new stone back patio and fence. Brand new Soffit and Eavestrough. Newly renovated modern quartz kitchen with ample storage. Freshly painted. Don't miss out on this fantastic opportunity! (id:60365)
16 Burcher Road
Ajax, Ontario
Discover the Charm of This S/E Ajax Family Home. This Upgraded, Charming, Well Maintained 1 1/2 Storey Home Having 3 Bedrooms is nestled on a Premium Private Fenced Lot with a Large Deck for those that like to Entertain and a Huge Back Yard allowing Kids/Pets Room to Run & Play. The Main Flr Boasts of a Updated Kitchen Featuring a Quarts Counter Top & SS Appliances, Living/Dining Rm Combination, Bed Rm and Updated 4pc Bath. The 2nd Floor Offers 2 Good Sized Bedrms. Additional Living Space can be found in the Finished Basement Offering a Recreation Room with Wood Burning Fire Place, 2pc Bath Rm/Laundry and Mechanical/Storage Area. (id:60365)
53 Forest Grove Drive
Toronto, Ontario
Location, Location!!! Rare Opportunity "Ravine" Lot In One Of The Finest Bayview-Village St, Amongst Million $$ Homes. Spacious 4 + 4 bedrooms with 5 Bathrooms. Open concept Kitchen with Breakfast area. Live In The Elegance Of Nature And Experience The Convenience Of Upper Class Living While Raising Your Family On This Quiet And Friendly Neighbourhood. Close To Great Schools (Earl Haig School District), Fine Restaurants And Easy Access To The 401 & Dvp. Floor To Ceiling Windows Throughout Gives An Abundance Of Natural Light. Walk-out Basement with a separate entrance, providing great privacy and convenience. The house has an amazing exterior and an excellent basement. (id:60365)
646 - 5 Hanna Avenue
Toronto, Ontario
Stunning loft perfectly situated in Liberty Village. This exceptional two-level loft boasts towering 17-foot ceilings and features over 800 square feet of breathtaking, open-concept living and dining space-ideal for entertaining. The unit includes one bedroom, two bathrooms, a large south-west facing private balcony, parking, and locker. The dreamy European kitchen features modern cabinetry and top-of-the-line appliances. Premium engineered hardwood flooring runs throughout the unit. The second-floor master suite is a true retreat, offering a private ensuite bath and a giant walk-in closet with custom built-in cabinetry. Residents enjoy state-of-the-art amenities, including a fully-equipped gym, basketball court, business centre, party room, and 24-hour concierge service. The location is unbeatable, with restaurants, coffee shops, high-end home retail, grocery stores, banks, gyms, yoga studios, LCBO, TTC, GO Train, BMO Field, and The Ex! - all just steps away. This is an opportunity to enjoy sophisticated loft living in one of Toronto's most sought-after neighbourhoods. (id:60365)
1 - 68 Foxley Street
Toronto, Ontario
Newly completed and situated on a quiet one-way street in the heart of Trinity Bellwoods, this rare three-level suite, plus finished lower level, offers an exceptionally bright and thoughtfully designed home. The open-concept main floor features a spacious, modern kitchen with full-size stainless steel appliances and an oversized breakfast bar, while the combined living and dining room is flooded with south light. Two generously sized bedrooms, one each on the second and third floors, make this a great option for a family or shared accommodation, while the lower level, complete with a 3-piece bath, offers flexible use space as a third bedroom or home office. Private entrance, front patio, third-floor balcony, ample closet and storage space, full-size washer & dryer. Perfectly located with convenient transit connections and steps to Ossington, West Queen West, and Trinity Bellwoods Park. Photos are of Unit 2-mirror-image plan. Other is the third-floor den space. (id:60365)
321 - 1000 King Street W
Toronto, Ontario
Gorgeous & Spacious 2-Bedroom, 2-Bath Condo On King West!Over 900 Sq. Ft. + Balcony Of Stylish Open-Concept Living. Features A Modern Kitchen With S/S Appliances, Breakfast Bar, And Ample Storage. Large Primary Bedroom With Walk-In Closet And 4-Piece Ensuite. Beautiful Modern Floors, Flat Ceilings, And Pot Lights. Includes Ensuite Storage, Parking, And Locker. Bright North-Facing Unit With Large Windows And A Private Patio Perfect For Morning Coffee. Steps To King Streetcar, Stanley Park, Trinity Bellwoods, And Ossington Strip. Easy Access To Gardiner And DVP. Boutique Building Offering A Stylish Alternative To House Living! (id:60365)
2008 - 33 Charles Street E
Toronto, Ontario
Yonge And Bloor Upscale Casa Condominium!! Super spacious One Bedroom Plus Den Approx 650 Sqft. Unobstructed Great West View From 20th Floor. Large Balcony. 9 Ft Ceiling. Very Functional Layout, No Wasted Space. Large Den!!! Modern Interior Finishes. Wood Floor. Steps To Subway, Uoft, Yorkville, Park And All Amenities. Excellent Building Amenities Incl Gym, 24 Hours Concierge, Pool, Etc. Stainless Steel Kitchen Appliances (Fridge, Stove, B/I Microwave, Dishwasher), Washer, Dryer, Light Fixtures. Utilities are included except hydro (electricity) Students and newcomers are welcomed. Vacant unit, show and move in anytime. (id:60365)
30 - 92 Baycliffe Crescent
Brampton, Ontario
Absolutely gorgeous end-unit townhouse in the sought-after Mount Pleasant community! Perfect for first-time home buyers or investors. Just steps from the Mt. Pleasant GO Station-leave the car at home and enjoy an easy commute to Toronto. Walking distance to parks, schools, the library, shopping, gyms, Brampton transit and more. This bright, open-concept home features 3 generous bedrooms, a spacious great room, dining area with walkout to a balcony (ideal for BBQs!), and a galley kitchen overlooking the living space. Enjoy recent upgrades including pot lights, hardwood flooring, 5" baseboards, solid oak stairs, flat ceilings, fresh paint, and a renovated ensuite washroom in the primary bedroom. Added conveniences include a smart lock and Google Nest doorbell. A fantastic opportunity to own in a prime location-truly move-in ready! (id:60365)
8 Bermuda Drive
St. Catharines, Ontario
This beautifully maintained 3-bedroom, 2.5-bathroom home is nestled in one of St. Catharines most desirable family-friendly neighbourhoods. Offering a blend of comfort, functionality, and opportunity. The bright main level features a spacious living and dining area, a well-appointed kitchen with spacious breakfast area and three comfortable bedrooms, including a generous primary retreat, and a full bathroom. The finished lower level expands the living space with an additional bedroom, bathroom, large rec room, secondary kitchen, and plenty of storage. With a separate side entrance and thoughtful layout, this level offers excellent potential for an in-law suite or secondary unit, creating added flexibility for extended family or income opportunities. 1.5 car detached garage and extra long driveway. (id:60365)
Lot 6 Chemical Road
Chisholm, Ontario
Escape to Kawawaymog Lake, the western gateway to Algonquin Park, and discover a rare off-grid property that blends the beauty of untouched nature with the comforts of modern living. Set on roughly 1.6 acres with more than 250 feet of private shoreline, this four-season retreat offers sweeping lake views, peaceful privacy, and direct access to canoe routes and backcountry adventures. The main cottage is bright and inviting, featuring an open-concept living area with wood stove, a full kitchen, multiple guest rooms, a lofted sleeping space, and large windows that frame the forest and water beyond. Enjoy the simplicity of sustainable living with a solar power system, propane setup, full septic, and water source already in place. Step outside to your own sandy shoreline and private dock, perfect for swimming, paddling, and fishing. The firepit area and wrap-around deck create natural gathering spaces for friends and family, while nearby trails and crown land extend endless opportunities for exploration, snowmobiling, or quiet walks among towering pines.With year-round access via Chemical Road, this property functions equally well as a personal family retreat or an income-producing venture. Ideal for short-term rentals, eco-tourism, wellness retreats, or a multi-family compound, it delivers flexibility and independence without compromise. Here, mornings begin with mist over the lake and evenings end beneath a canopy of stars. Kawawaymog Lake isn't just a destination - it's a lifestyle that connects you back to what truly matters. Located on Kawawaymog Lake, Ballantyne Township, Unorganized South Nipissing District (not Parry Sound). (id:60365)
8 Vincena Road
Caledon, Ontario
An Absolute Show Stopper Approx 3000 Sq Ft Upstairs Premium Modern Elevation Detached Built With 2 Separate Basement Rental Apartments With 2 Separate Entrances Generating $2800 Income!! This House Offers 9 Ft Ceiling Throughout The House On Main & Second & In Basement As Well Floor Shows The Perfect Blend Of Luxury & Practicality!! Tons Of Natural Light & Upgrades Includes "Legal Basement Apartment, Hardwood Floors On The Main Floor, Upgraded Kitchen Is a Chef's Delight Featuring Granite Countertops, Stainless Steel High End Appliances, Upgraded Cabinets & Lots Of Pantry Space. Great Size 4 Bedrooms Plus 3 Full Washrooms Upstairs!! Laundry On Second Floor, Walk In Closet!! Master Suite Is A Serene Retreat, Luxurious En- Suite Bathroom W/ 2 Sinks & Huge Closets Offering A Spa Like Experience!! No Expenses Spared Upgraded Floors, Granite Counters, Upgraded Garage Doors, Upgraded Entrance Door, Upgraded Light Fixtures, 9 Ft Ceiling On Main & Upgraded 9 Ft On Second Floor & In Basement, 200 Amp!! Must See!! (id:60365)


