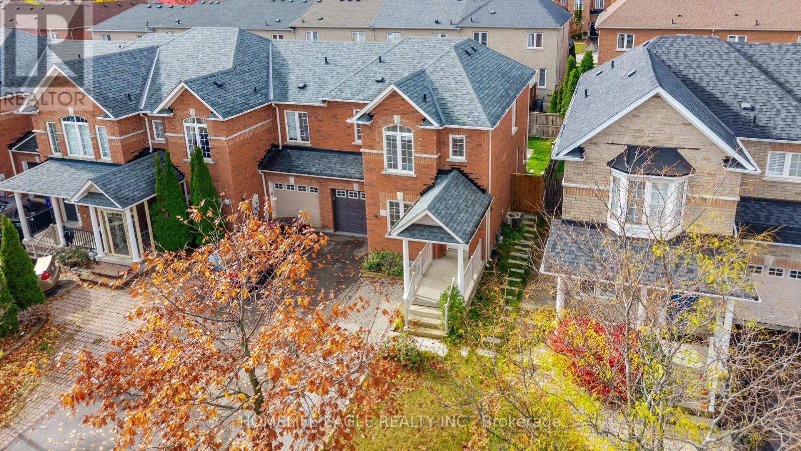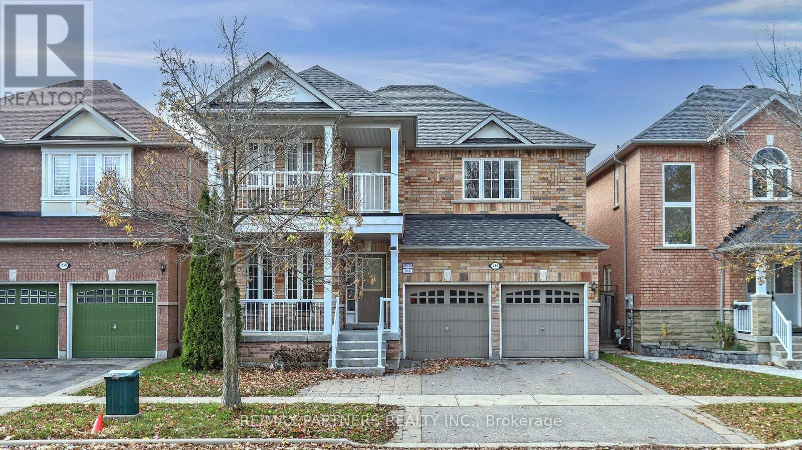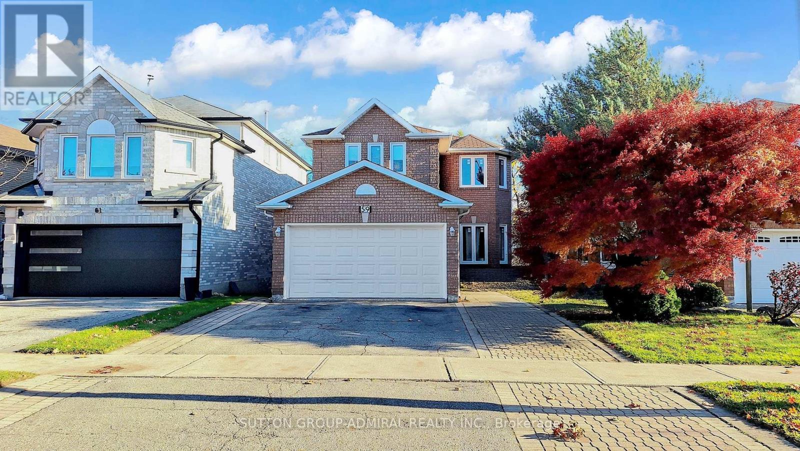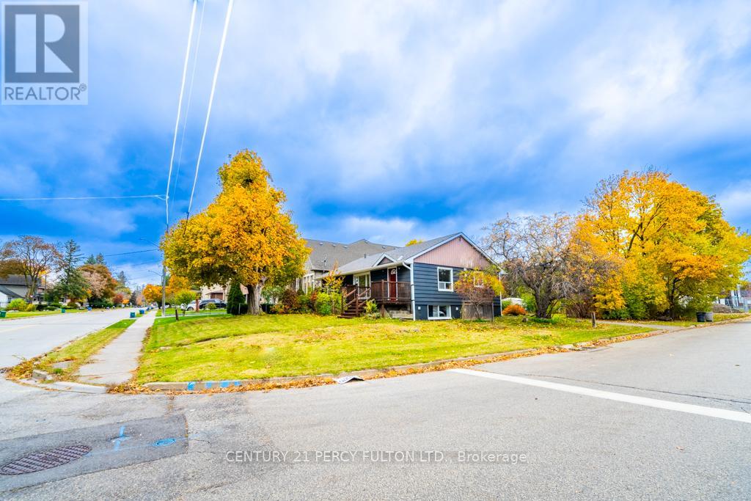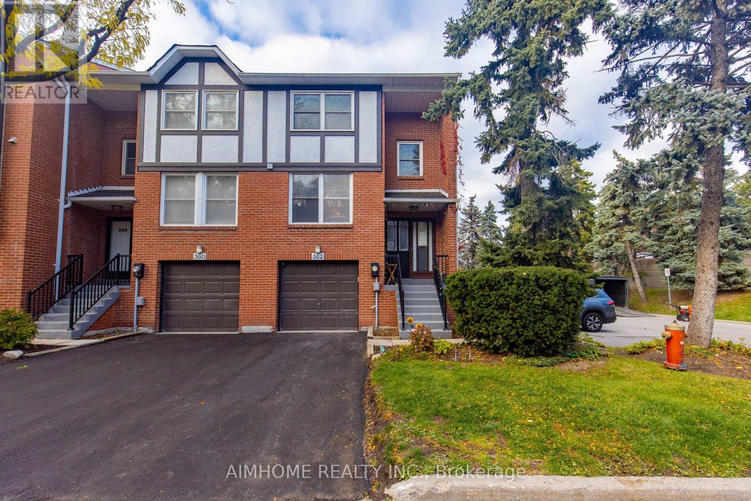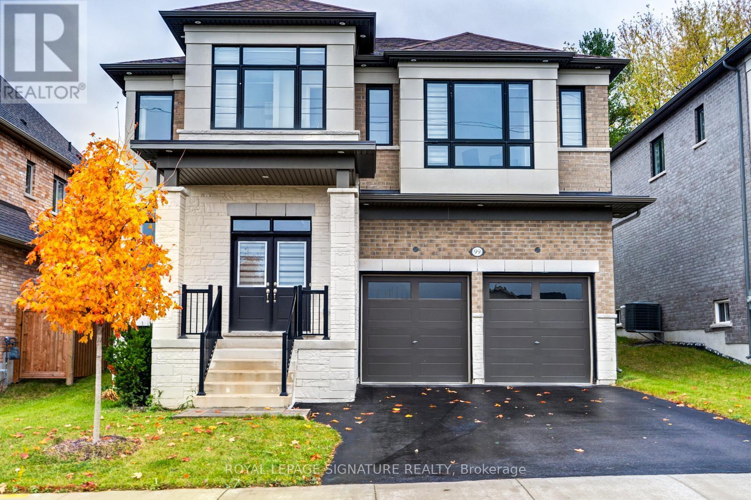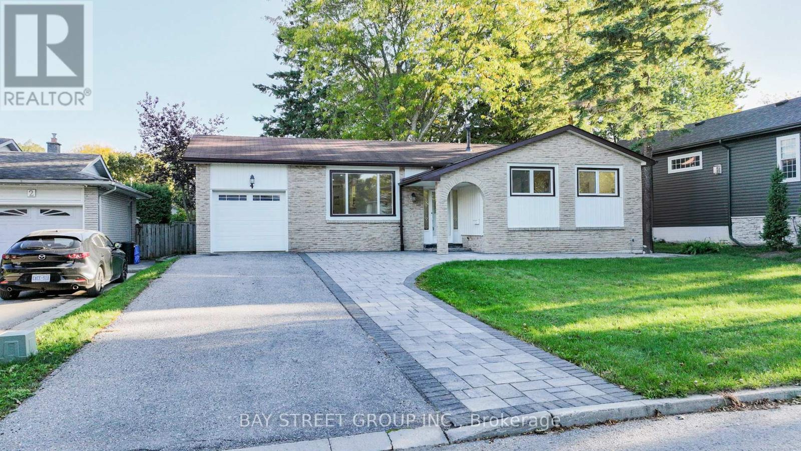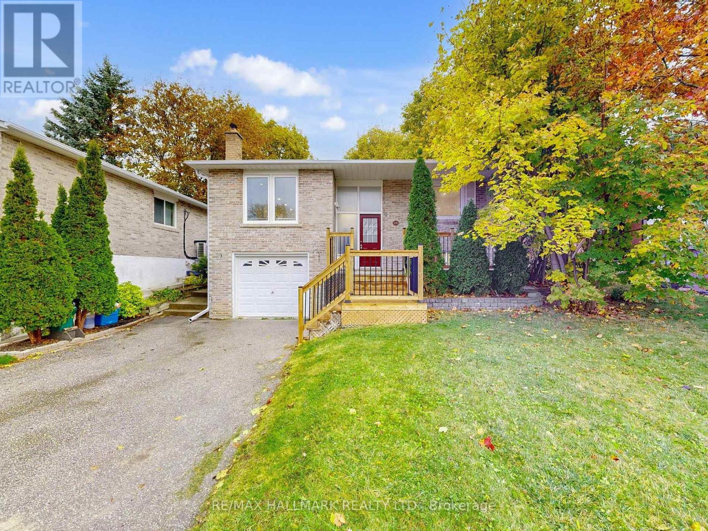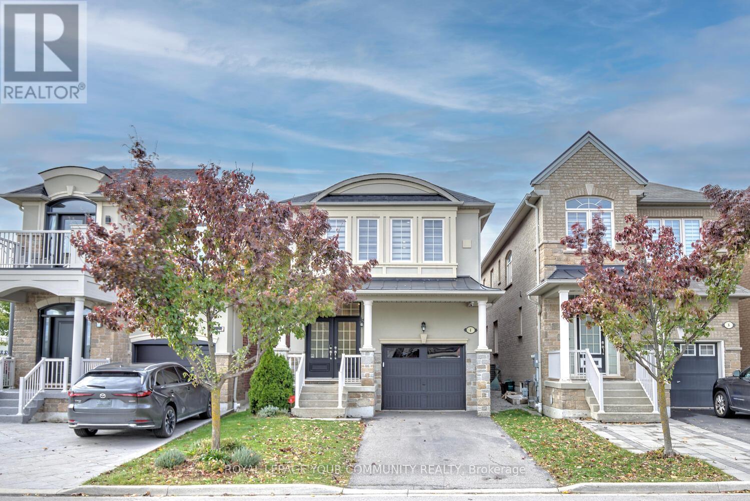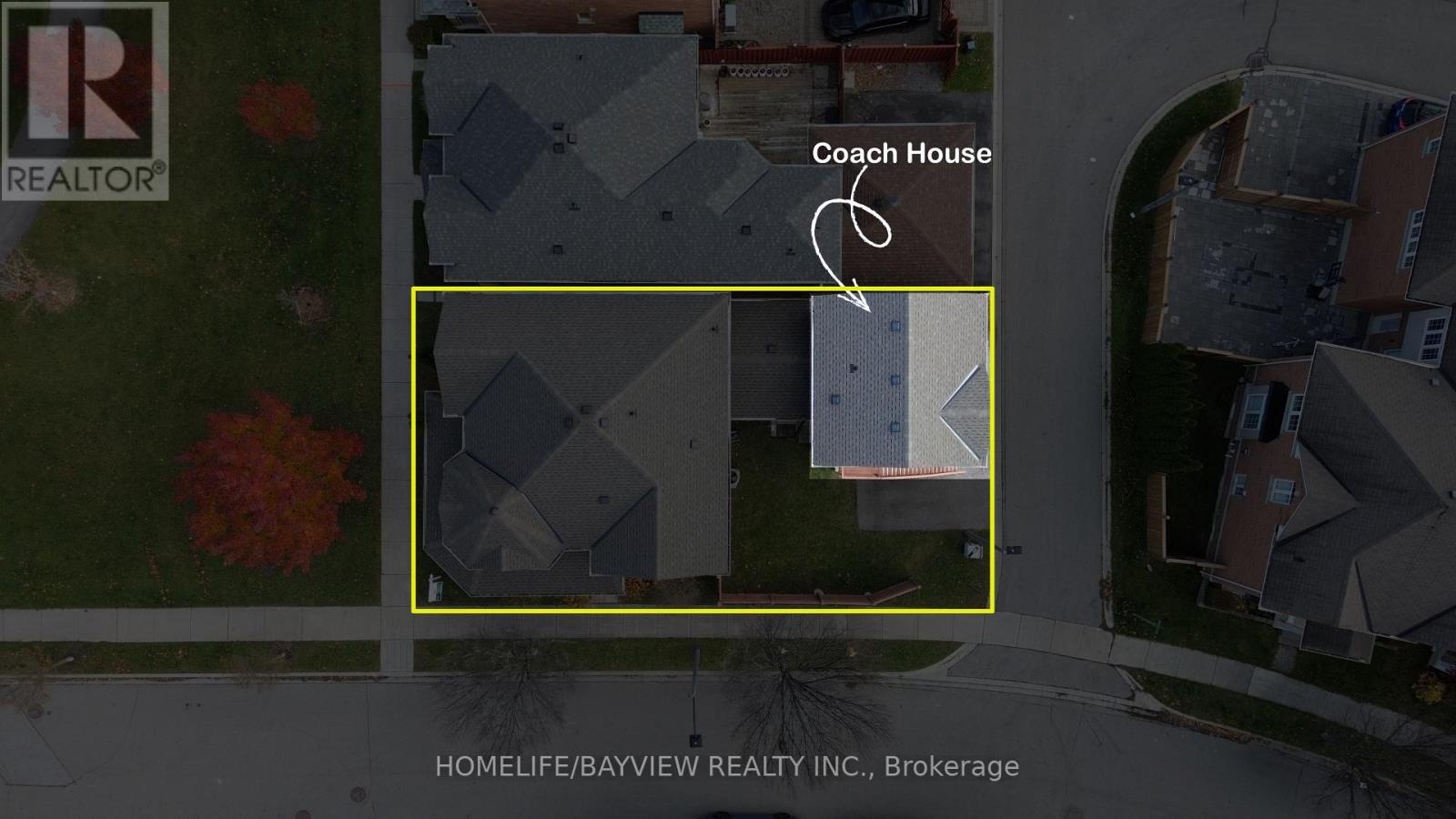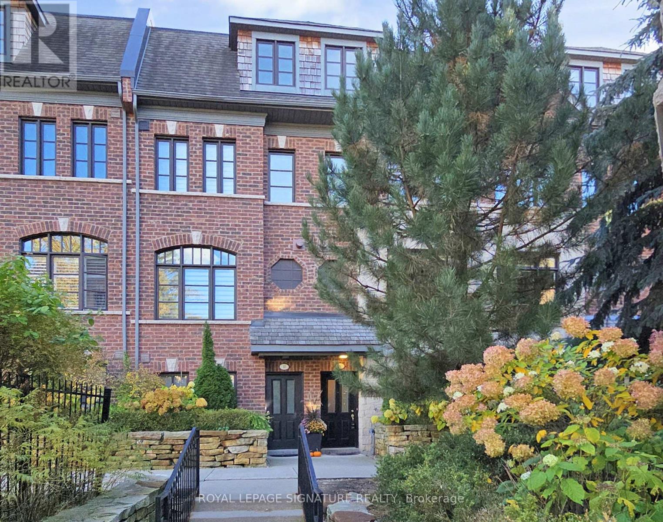184 Knapton Drive
Newmarket, Ontario
Perfect 3+1 Bedroom & 4 Bathrooms Freehold End Unit Townhome * Located In Newmarket's Prestigious Neighbourhood Woodland Hills Community * No Sidewalk * Beautiful Curb Appeal W/ Brick Exterior * Open Concept Living / Dining Area * Freshly Painted Throughout * Smoothed Ceiling * PotLights * Fully Upgraded Kitchen * Quartz Countertops * Backsplash * S/S Appliances * Bright Breakfast Area W/ Walkout To A Fully Fenced Interlock Backyard W/ A Gazebo & Shed * New Laminate Floors & Railing * Large Windows Throughout * Spacious Primary Bedroom W/ Walk-In Closet & Spa like Ensuite * All Bedrooms Offer Ample Space W/ Large Windows & Closets * Finished Basement Featuring A Bedroom & 3 Piece Bathroom * Move in Ready! Minutes To Schools, Parks, Trails & Shops * VIVA & The GO Transit, Upper Canada Mall, Restaurants & More! **Must See** Don't Miss This Perfect Family Home! * (id:60365)
240 Swan Park Road
Markham, Ontario
Discover sophisticated living in Prestigious Greensborough. This elegant detached residence offers 4 bedrooms, 4 washrooms, a 2-cars garage, a 9-foot ceiling and approx 2500 sqft. Step inside to an expansive, open-concept floor plan anchored by a huge chef's kitchen. The second floor walk-out balcony provides a tranquil escape with an amazing view of the adjacent woods. Perfectly positioned: steps to Weeden Woodlot Park, Mount Joy GO Station, and all the best shops and schools. (id:60365)
59 Springer Drive
Richmond Hill, Ontario
The World Series may be over, but there's still a chance to see Springer in person. Located in Richmond Hill's sought-after Westbrook community, this 4+2 bed, 4-bath, 2200+ sq.ft. home sits on a mature lot with an interlocking parking pad and backs onto a gorgeous park. Ideal for buyers who love space-and the opportunity to make a home truly their own. (Translation: bring your vision and your contractor.) Upstairs offers 4 generous bedrooms with parquet flooring, and features a huge primary retreat with sitting area big enough to double as an office, a massive 4-piece ensuite, and walk-in closet. The finished basement adds 2 bedrooms, a large open rec room, laminate flooring and under-stairs storage for all the things 'you swear you'll use one day'.The previously renovated open-concept kitchen still showcases much of its former glory, featuring stainless steel appliances, white stone counters, a centre island with double undermount sink, and storage galore. Enjoy a family-sized eat-in breakfast area with a walkout to the deck. The combined family room offers parquet floors and an electric fireplace, seamlessly sharing space with the formal dining room-easily large enough to host 20 of your favourite people during the holidays.Close to top-rated schools, parks, community centre, Imagine Cinemas, shopping, and Yonge Street vibes. A rare chance to create something special in one of Richmond Hill's best neighbourhoods. Some pictures virtually staged to give ideas for design and furniture placement. (id:60365)
243 Ruggles Avenue
Richmond Hill, Ontario
Welcome to this very cozy, beautifully renovated bungalow on a large 60x135 ft lot in one of Richmond Hill's most sought-after family neighborhoods! Surrounded by new multimillion dollar homes, this bright open concept residence offers 3 spacious bedrooms and 2 bathrooms in the main living area, featuring a modern kitchen with quartz countertops, new cabinets, and laminate flooring. The second bedroom includes access to a huge attic with great potential. The home also features two separate basement units (a1bedroomand a bachelor), each with its own kitchen and bathroom-ideal for extra income or extended family living. The bright basement enjoys large windows and a separate entrance. Outside, enjoy a vegetable garden, two garden sheds, and a long driveway that fits up to 6 cars. Conveniently located near top rated schools (Arts and International Baccalaureate), multiple parks, David Dunlap Observatory, public library, trails, shops, and just minutes to Yonge St, GO Train, and Mackenzie Health Hospital. This move-in ready bungalow is a true gem and a must see! (id:60365)
92 William Saville Street
Markham, Ontario
Welcome To 92 William Saville St - A Rare Luxury Freehold Townhouse In Prime Downtown Markham With Private Elevator, A Thoughtful Asset That Supports Aging-In-Place, Accessibility Needs, And Day-To-Day Convenience. Being One Of The Largest Models In Crystal Garden, This Four Years New Townhouse Offering Over 2,560 Sq Ft Above Grade With Double Garage + Driveway Parking. Bright And Functional Layout With 9 Ft Ceilings On All Levels, Hardwood Flooring, Pot Lights, And Crown Molding Throughout. The Private Elevator Provides Convenient Access To Every Floor, Ideal For All Ages And Multi-Generational Living. The Modern Chef's Kitchen Features One-Piece Thickened Granite Countertops, Upgraded Cabinetry, Stainless Steel Appliances Including Refrigerator, Dishwasher, Oven, Induction Stove, Stylish Backsplash, And A Large Pantry. The Dining And Living Areas Are Spacious And Perfect For Family Gatherings. 4 Spacious Bedrooms, Each With Its Own Ensuite Bathroom And Walk-In Closet With Organizers. The Primary Suite Offers A Private Balcony, Large Walk-In Closet W/One Door And Splits Into His And Hers, Luxury 5-Pc Ensuite With Double Sinks, Private Enclosed Toilet Room And Separate Modern Shower/Tub. Finished Basement Provides A Bright Recreation Room/Office/Study Area. Enjoy The Outdoors On The Large Private Rooftop Terrace, Perfect For BBQs And Relaxing. Located In A Top-Ranking School District: Coledale P.S. And Unionville H.S. Steps To York University Markham Campus, Downtown Markham Shops, Restaurants, Supermarket, Cineplex, Transit, And Mins To Hwy 404/407, First Markham Place, Unionville Main Street & Toogood Pond. A Must-See Home Offering Luxury, Comfort, And Unbeatable Convenience! (id:60365)
362 Simonston Boulevard
Markham, Ontario
Rare Offer End-Unit Townhouse In Primary Location Of Don Mills/Steeles! A Well-Maintained Complex in the Highly Sought-After German Mills Neighborhood! 3 bedroom 2 1/2 Bath 1 car garage! W/O Basement to Large Interlock Patio! Ample Visitor parking Spots Just At Door Side! South Exposure Family-Size Kitchen Rm W/Centre Island! Update Cabinetry! Granite Countertop! Large Primary Br W/Walk-In Closet & a 3-Piece Ensuite! A 4 Piece Full Bathrooms on 2nd Floor! Offering Convenience & Privacy for Whole Family! The Walkout Bsmt Boasts a Spacious Family Area W/Fireplace! Sliding Door Access to a Fenced Backyard! Large Interlock Patio - Ideal for Family Gatherings & BBQs ! Community Outdoor Swimming Pool Perfect for Fun and Summer Relaxation! Newer Furnace(Owned,2021) & Tankless HWT(Rental,2021)! Scheduled Well-Maintained Done Recently for Backyard Fence, Railing On Front, Windows and Driveway! Top Rated School District: German Mills P.S, St Michael's Academy, St Robert's HS and Thornlea HS! Easy Access to Highways 404, 401, and 407! Close Proximity to Restaurant's, Grocery Store and TTC Transit! Nice To Own a Move-in Ready Townhome in a Prime Location!!! (id:60365)
99 Bethpage Crescent
Newmarket, Ontario
Welcome to 99 Bethpage Crescent, a stunning Glenway Estates residence that effortlessly blends modern elegance with family-friendly functionality. This impressive two-story home boasts 4 spacious bedrooms and 4 bathrooms, with a rough-in bathroom in the unfinished basement, offering versatile living and future expansion potential. The exterior makes a bold statement with a mix of brick and stone, a covered entryway, and large upgraded windows that fill the interior with natural light.Inside, soaring cathedral ceilings and an open-concept layout create a sense of grandeur, perfect for both entertaining and everyday living. Hardwood floors flow throughout, complemented by tasteful finishes and designer lighting. The gourmet kitchen is a chef's dream, featuring sleek wood cabinetry, a stone backsplash, stainless steel appliances, a breakfast area, and a convenient serving room. The cozy fireplace anchors the living area, providing a warm and inviting focal point for family gatherings.The primary suite offers a serene retreat, while additional bedrooms provide comfort and flexibility for family, guests, or a home office. Every detail has been thoughtfully considered, creating a balance of style, function, and comfort.Situated in one of Newmarket's most desirable neighbourhoods, this home is just minutes from transit, major highways, Upper Canada Mall, top-rated schools, parks, restaurants, and hospitals, Glenway Estates offers the perfect combination of suburban tranquility and urban convenience, making it an ideal choice for families seeking both lifestyle and location.Experience a home that offers space, sophistication, and the perfect environment to create lasting memories. (id:60365)
4 Sir Brandiles Place
Markham, Ontario
Lovely Bungalow with big lot 60 *110 In Sought After N'hood In Markham Village . Situated On Fabulous Private Lot With trees, Stunning Garden + Walk Out To Interlock Patio! Fin Lower Area Includes a separate bedroom with separated entrance, Games Rm, 3Pc Bath, Laundry Area + Ample Storage! Close To Hosp. Schools, 407 + All Essential Amenities. Perfect For Empty Nesters Or Young Family. Move In + Enjoy! or you can tear it down to build a new one or have a second floor as per your idea. Don't Miss This Opportunity! Furnace(2016), water tank(2016). Roof (2011) AC(2011) interlock(2022),pot lights, smooth ceiling (2025). (id:60365)
138 Armitage Drive
Newmarket, Ontario
Fantastic Opportunity for First-Time Buyers or Investors!Welcome to 138 Armitage Dr, a totally renovated 3 + 2 bedroom brick bungalow featuring a legal registered basement apartment-perfect for extra income or extended family living. This bright and spacious home offers an open-concept kitchen with pot lights, a breakfast bar, and maple cabinetry, plus a cozy living room with a fireplace. The main floor includes two full bathrooms, beautifully updated with modern finishes. The basement apartment, newly renovated in 2025, features a large living area, a modern 4-piece bath, two generous bedrooms with closets, and separate laundry. Recent updates include a new furnace (2025), 200-amp electrical panel, shingles (2011), eaves and downspouts (2019), plumbing and electrical (2011), and a spacious back deck (2019). AC 2021, Enjoy a mature, fenced backyard in a highly desirable location, close to Southlake Hospital, public transit, schools, parks, and shopping amenities. (id:60365)
4 Alex Black Street
Vaughan, Ontario
Live your best life in the heart of Vaughan's prestigious Patterson community - Upper Thornhill Estates! Welcome to 4 Alex Black St, this elegant 4-bedroom fully detached home is the perfect blend of sophistication, comfort, and convenience. This beautifully upgraded and maintained residence boasts 9-ft ceilings on main, about 11 ft vaulted ceilings in family room, updated wide plank hardwood floors throughout 1st and 2nd floor, smooth ceilings throughout (no popcorn!), pot lights, custom Zebra blinds throughout, and a finished basement. The bright, open-concept layout is perfect for modern family living. Offers excellent layout with double entry doors and a sunken foyer; living and dining room leading to the eat-in kitchen which overlooks family room; vaulted ceilings in inviting family room with West exposure and a gas fireplace with 2 sliding doors to walk-out to your private backyard finished with stone patio; 4 spacious bedrooms upstairs; primary bedroom with a 5-pc ensuite and a walk-in closet! The finished basement offers endless possibilities - a recreation area, home gym, office, or media room - your choice! Enjoy peace of mind with major updates: roof (Sept 2025), furnace (Feb 2023), dishwasher (2023), fridge (Nov 2022), washer (Aug 2021), microwave (2017), hot water tank (2020). Nestled in a family-friendly community close to top-ranked schools, beautiful parks, walking trails, shopping, and transit, this home offers everything a growing family needs to live, learn, and thrive. Don't miss this rare opportunity to own a meticulously maintained home in Vaughan's premier Patterson neighborhood - where comfort meets class! Visit and fall in love with your next chapter in Upper Thornhill Estates! Move in ready, just bring your furniture & enjoy! (id:60365)
2 Hikers Lane
Markham, Ontario
Rare Opportunity Corner Lot W/ "COACH HOUSE" FOR POTENTIAL INCOME". Wrapped Around Porch W/ "PARK VIEW" Setting. Spacious, Very Functional Design In Very Quite Neighborhood. This Well Maintained First Owner House Offers Den/Office Room, Computer Nook On 2nd Floor, Large Separate Family Room, Large Dining Room Perfect for Entertaining. Freshly Painted Thru-Out, Recent Roof (2023), Hardwood On First Floor, Brand New Kitchen Island, California Shutters. Minutes To Top Rated Schools, Transit, Cornell Community Centre, Markham Stouffville Hospital. (id:60365)
8 Agar Lane
Vaughan, Ontario
Welcome to this beautiful, executive style townhome in prime West-Woodbridge location. Surrounded by Golf Course, Parks, Market Lane Shops and Restaurants. Galore upgrades and spacious interior. Modern and functional design with warm and inviting layout. Expansive windows filling the rooms with natural light. 9" ceilings, pot lights, Gourmet Kitchen with island, granite counters and pantry. Walk/out to private sun-filled terrace. Spacious Living room with fireplace. Seclusive loft Retreat Master Bedroom with balcony and luxurious ensuite and walk/in closets. Convenient Laundry room on second level. Den on ground floor can be used as home office or additional bedroom/guest room. Double Car Garage with direct home entry. (id:60365)

