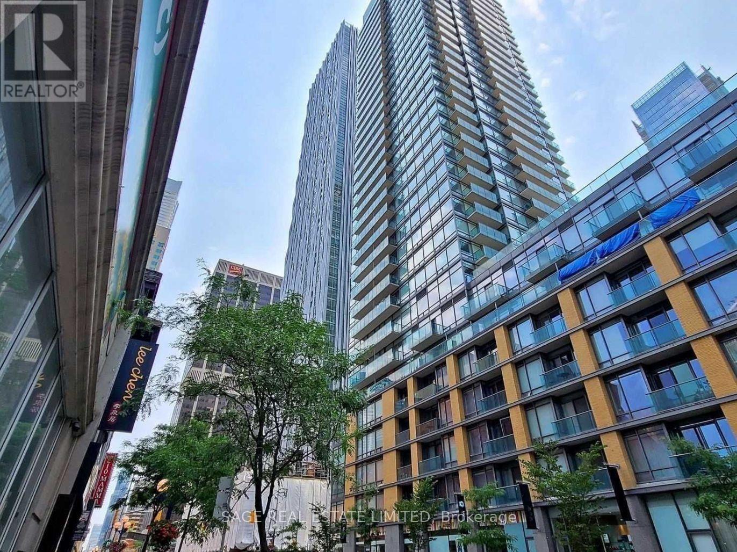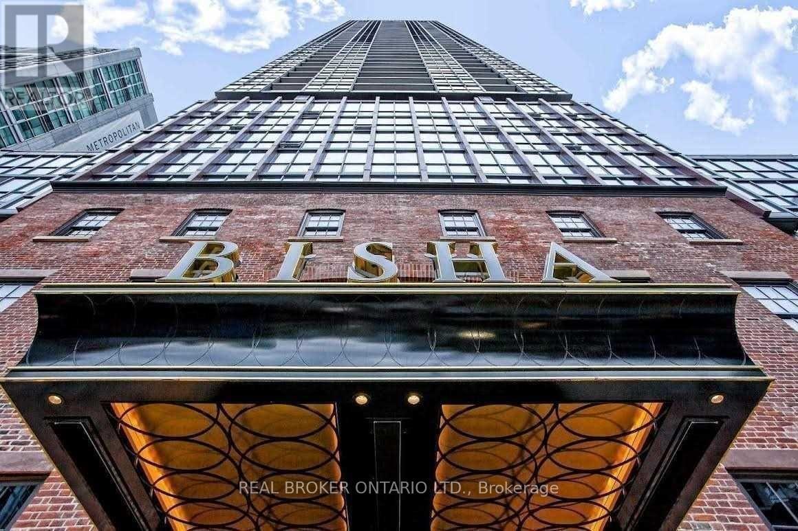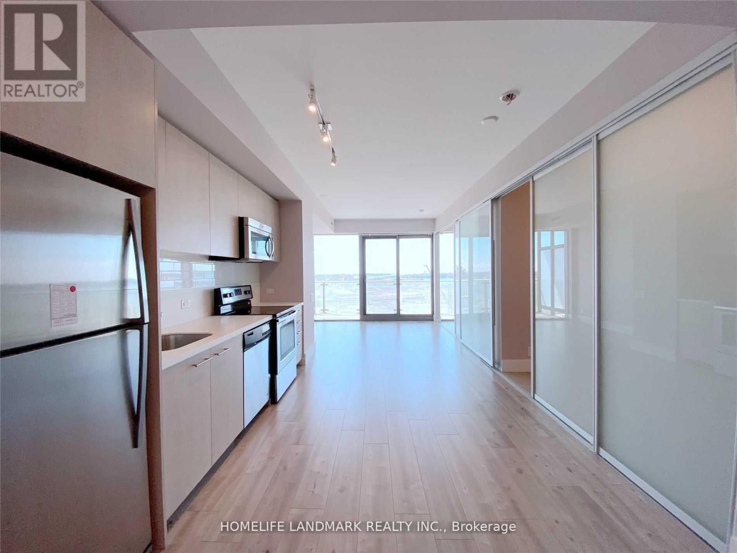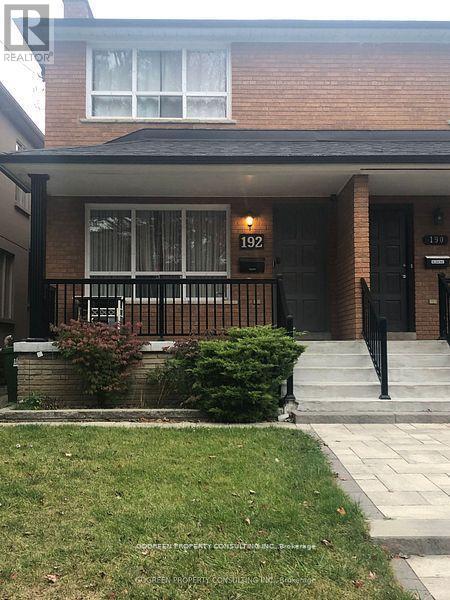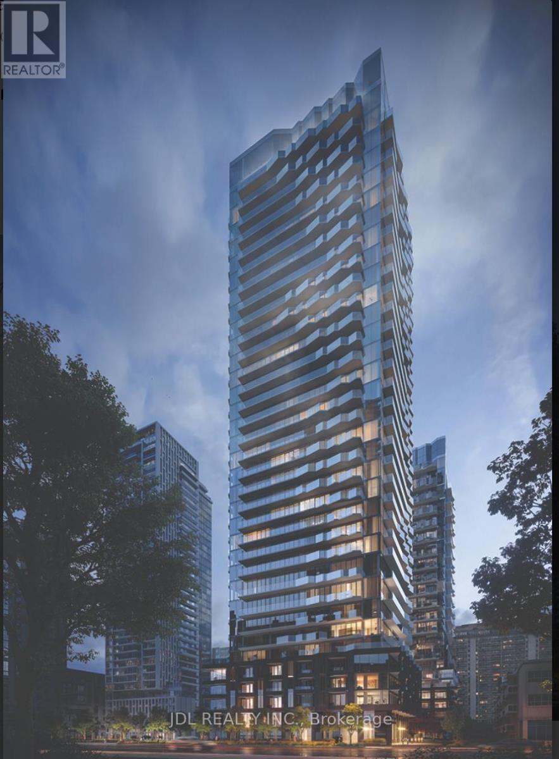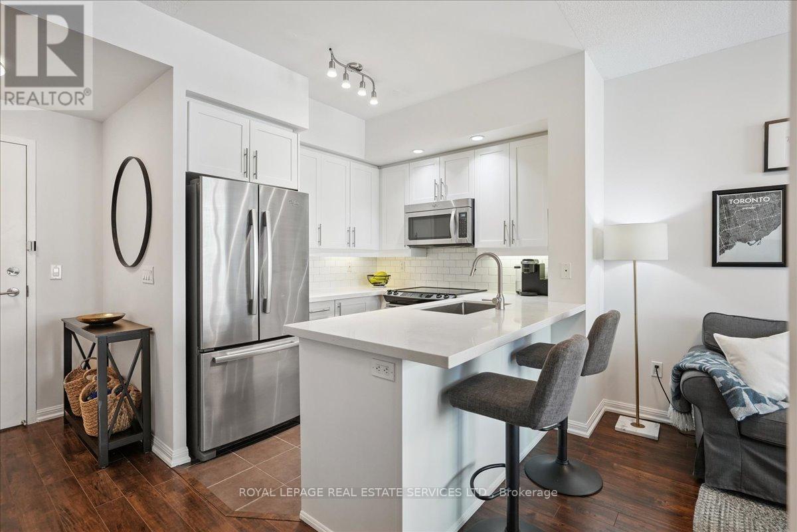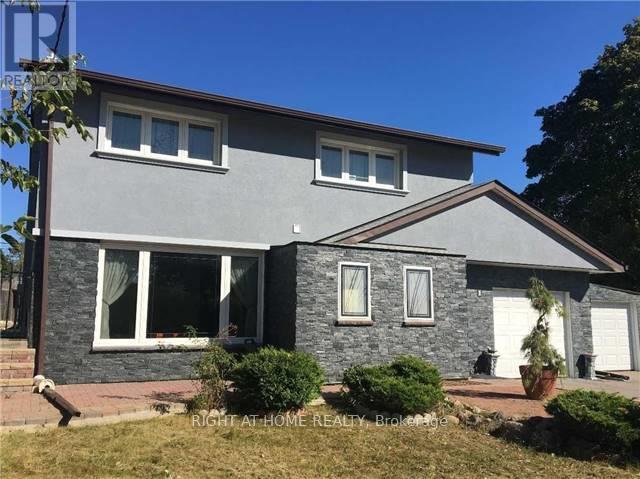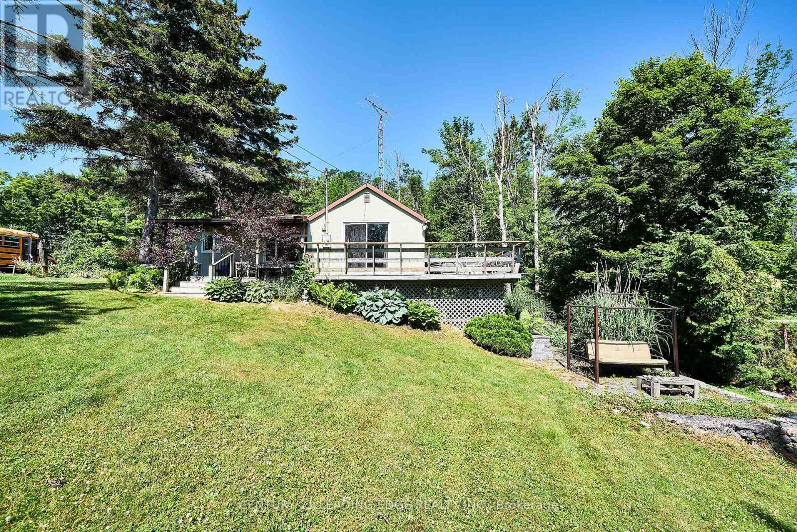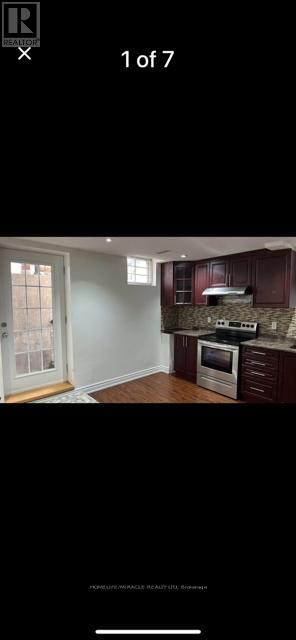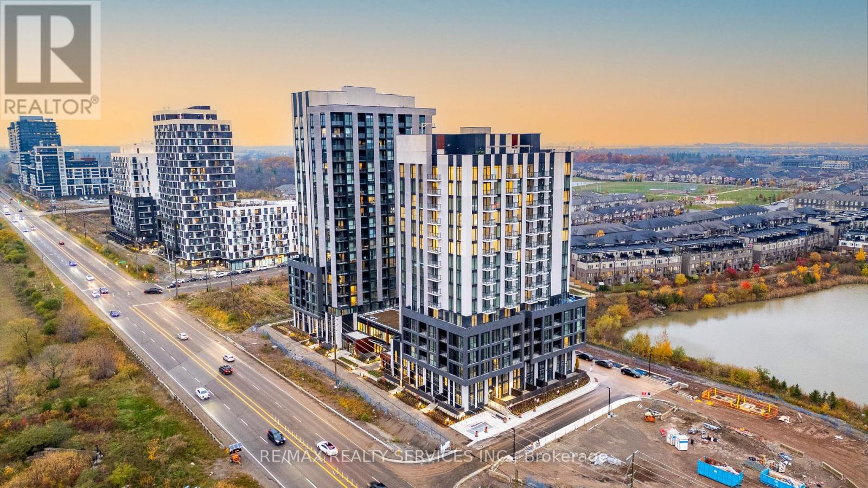2404 - 1 Yorkville Avenue
Toronto, Ontario
Stylish downtown living in a modern residence set within Toronto's prestigious Yorkville neighbourhood. This well-designed one-bedroom suite features an efficient layout with a versatile media nook, ideal for a study or cozy home office, and a balcony with west-facing views over Yorkville. The kitchen offers integrated appliances, stone counters, sleek cabinetry, and a centre island that doubles as a dining space. Bonus: full-size ensuite laundry, not your typical condo set. Residents enjoy first-class amenities and an unbeatable location, just steps from premier shopping, dining, and transit. (id:60365)
2807 - 88 Blue Jays Way
Toronto, Ontario
Fully furnished downtown Luxurious Bisha Hotel & Residence unit With Amazing South View Of Cn Tower And Lake Ontario! Spacious & Bright 1 Bedroom + Large Den, 9 Ft. Ceilings & Floor-To-Ceiling Windows. High-End Kitchen Equipped With S/S Built-In Appliances And Huge Island. Exceptional Amenities Including 24-Hour Concierge, Infinity Pool, Party Room, Gym, Rooftop Lounge And On-Site Restaurants 'Kost' & 'Akira Back'. Best Fengshui For The Street Number, Will Help You Succeed In Work/School. Unit Comes Fully Furnished (Not Ones Shown In Photos), Students welcome. See And Fall In Love! (id:60365)
1209 - 390 Cherry Street
Toronto, Ontario
Live In The Heart Of The Distillery District. Spectacular South View Of Lake, W/Open Balcony In A 1 Bedroom + Den Unit. Huge Den Can Be Used As 2nd Bdrm. 9' Smooth Ceiling With More Upgrades. Steps To Boutiques, Art Galleries, Cafes, Restaurants, Close To St. Lawrence Market, Supermarket, Financial District. Excellent Building Facilities: Landscaped Terrace, Rooftop Outdoor Swimming Pool With Water Lounge, Hot Tub, Bbq, Sauna, Exercise Room, 24/7 Security/Concierge (id:60365)
Bsmt - 192 Bedford Park Avenue
Toronto, Ontario
Spacious Junior bedroom located in the desirable Yonge & Lawrence area. This well-maintained unit features a separate bedroom, individual kitchen, ensuite washer&dryer and private entry for added comfort and convenience. Walking distance to Subway, Easy Access To Yonge amenities, Grocery Stores, Restaurants, & Boutiques, library, etc. (id:60365)
1810 - 120 Broadway Avenue
Toronto, Ontario
This brand new elegant and modern condo fits perfectly within the landscape of Midtown Toronto. This bright 2 bedroom 2 Bathroom condo offers open-concept layout with floor-to-ceiling windows, and a custom-designed kitchen with stainless-steel appliances paired with quartz countertops. Walk-in closet and large closets offer you lots of storage space. Two balconies provide you wonderful indoor-outdoor living space. Residents enjoy access to world-class amenities, including indoor/outdoor pool, spa, state-of-the-art fitness centre, basketball court, rooftop terrace with BBQ area, private dining room, co-working space, Lounging areas, Garden seating areas, Screening Room, Free visitor parkings and 24-hourconcierge service. Prime location just steps from Eglinton Subway Station, the new Eglinton LRT, amazing shopping, excellent schools, restaurants and entertainment, and all the conveniences of Yonge & Eglinton. (id:60365)
1608 - 85 East Liberty Street
Toronto, Ontario
Welcome to a stunning 1-bedroom plus den unit in the heart of Liberty Village. This beautifully presented condo offers high ceilings, an excellent layout, and great views. It also comes with one owned parking spot and a dedicated storage locker. Step into the open-concept living and dining area, where quality hardwood floors create a warm, inviting feel. The space extends to a private balcony, an ideal spot for summer barbecues while enjoying the views. The recently updated kitchen is a chef's dream, featuring sleek quartz counters, a custom ceramic tile backsplash, white painted cabinetry, and stainless steel appliances.The versatile den, with its own closet, is a true bonus, perfect for a home office, a personal gym, or a guest bedroom. The spacious main bedroom is a tranquil retreat with a double closet and built-in organizers. Liberty Lakeview Towers elevates condo living with an unbelievable list of amenities. Residents have access to a 24-hour concierge, a full security system, and ample visitor parking. The recently refurbished rooftop party room and expansive terrace offer exceptional views of the lake and city. You'll also find a well-equipped gym, an indoor pool with a separate whirlpool and sauna, a new kids' playroom, a movie theatre, a billiard room, a golf simulator, a games room, and even a bowling alley! Five comfortable guest suites are also available for overnight visitors. Living here means being at the centre of it all. You're just a short commute downtown and steps away from a huge selection of popular brunch spots, patios, gyms, and grocery stores. Enjoy an easy walk to BMO Field, Budweiser Stage, lakefront parks and trails, Exhibition GO and the TTC, Trinity Bellwoods and King West. This gorgeous, move-in-ready condo is a must-see. Don't miss out - come visit it soon! (id:60365)
Bsmt Room - 1 Rialto Drive
Toronto, Ontario
Bachelor unit at the basement. Big living room with fireplace. Separate kitchen.washer machine. All utilities included,nice area.Close to shopping and public transport.One parking spot included. (id:60365)
225 Arnott Drive
Selwyn, Ontario
Escape To Your Year-Round Lakeside Retreat At 225 Arnott Drive On Chemong Lake, Just 1.5 Hours From Toronto! This Turn-Key 3-Bedroom, 1-Bathroom Waterfront Cottage Is Ready For Immediate Use. Whether You're Looking For A Vacation Getaway, An Airbnb Investment, Or A Cozy Home For All Seasons. Nestled On A Large Lot With 127 Feet Of Private Waterfront, This Property Offers So Much More Than Just A Place To Stay. Dive Into Endless Adventures On The Trent-Severn Waterway, Known For Its Scenic Boating Routes And Rich Fishing Grounds Filled With Bass, Walleye, And Muskie. Bask In Breathtaking Sunsets That Paint The Sky And Water In Vibrant Hues, Or Spend Peaceful Mornings Spotting Wildlife From Your Dock. Chemong Lake Is A Haven For Outdoor Enthusiasts, Offering Swimming, Kayaking, And Paddleboarding In The Warmer Months, And Ice Fishing, Skating, And Snowmobiling When The Snow Falls. Nearby Hiking Trails, Golf Courses, And The Renowned Peterborough Lift Lock Add To The Areas Appeal. The Cottage Features A Natural Gas Furnace And Updated Windows For Year-Round Comfort. Conveniently Located Minutes From The Village Of Bridgenorth With Access To All Amenities, This Property Offers The Perfect Blend Of Tranquility And Accessibility. Don't Miss This Rare Opportunity To Create Lifelong Memories On Chemong Lake! (id:60365)
172 Bayhampton Drive
Brampton, Ontario
2 Bedroom Legal Basement apartment with A Driveway Parking Spot. Fridge, Stove, and separate Washer & Dryer for tenant. Minimum 1 Year lease for qualified tenants. Tenant will pay 30% of Utilities. Tenant Insurance required. Tenant to provide Rental Application, Job Letter, Proof of Income, Credit report, First & Last with 10 Post Dated Cheques. Allow 2 Business Days for Verification of Paperwork. No Pets. No Smoking. (id:60365)
204 Mary Street
Oakville, Ontario
Welcome to 204 Mary Street in sought after Oakville. This exquisite custom home was built in 2024. Situated on a corner lot, this beauty is the star on the block. Step into the expansive foyer with vaulted 20ft ceilings that says welcome home! The open concept kitchen with corian countertops and modern appliances, flows into the formal dining room, with a patio for those lazy Summer days. The huge living room is separate from the spacious family room. 4 large bedrooms, ensuite bathroom in primary bdrm. roughed in elevator shaft, the basement is an extraordinary untouched space, awaiting your creative ideas. Grand chandeliers and potlights throughout. No carpet. Property is being sold under Power of Sale, see Schedule C attached. (id:60365)
808 - 3071 Trafalgar Road
Oakville, Ontario
Brand New North Oak Condo for Rent - Prestigious Oakville Community Welcome to this stylish corner suite in the highly sought-after North Oak community by Minto. Featuring a bright and functional 1 bedroom + den layout with modern finishes, 9-foot ceilings, floor-to-ceiling windows, and laminate flooring throughout. Enjoy beautiful views and an abundance of natural light from every room. The building offers top-notch amenities, including a 24-hour concierge, co-working lounge, fitness and yoga studios, meditation rooms, and an outdoor patio with BBQ area. Steps to Walmart, Longo's, Superstore, Iroquois Ridge Community Centre, Sheridan College, and easy access to Highway 407. (id:60365)
1605 - 22 Hanover Road
Brampton, Ontario
Location! Location! Location! Spacious and freshly upgraded condo unit offering over 800 sq. ft. of comfortable living space, conveniently located across from BCCC. This bright and inviting unit features large windows providing plenty of natural light, a spacious living and dining area and a new, family-sized kitchen with modern stainless steel appliances. The generously sized bedroom include his and hers closets for ample storage. Professionally installed, beautiful laminated floors throughout - this is a carpet-free home! Residents enjoy excellent building amenities such as a gym, indoor pool, squash court, basketball and tennis courts, pool table and 24-hour security. Perfectly situated within walking distance to schools, Chinguacousy Park, Zoom transit and with easy access to Highway 410. ***All utilities are included in rent!** (id:60365)

