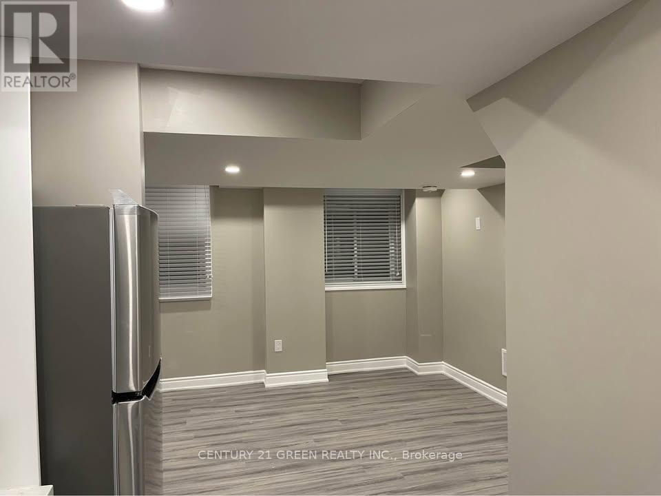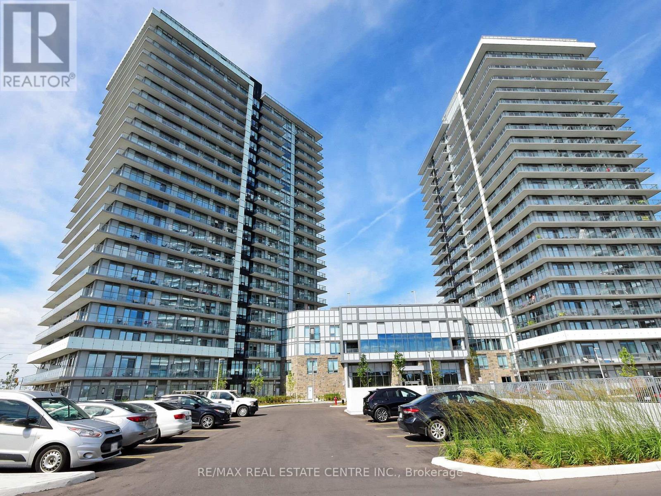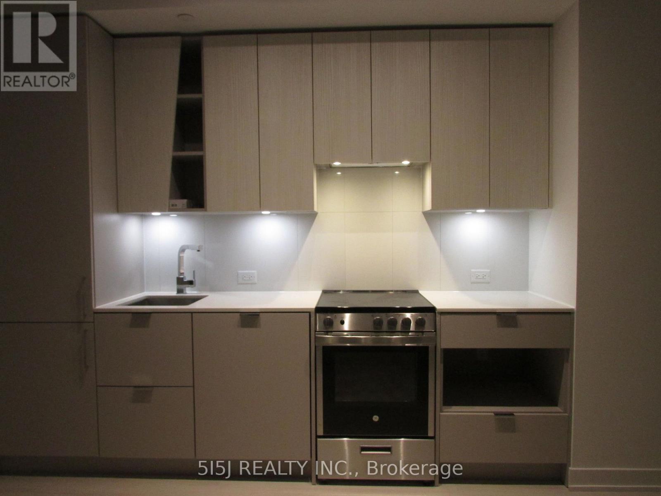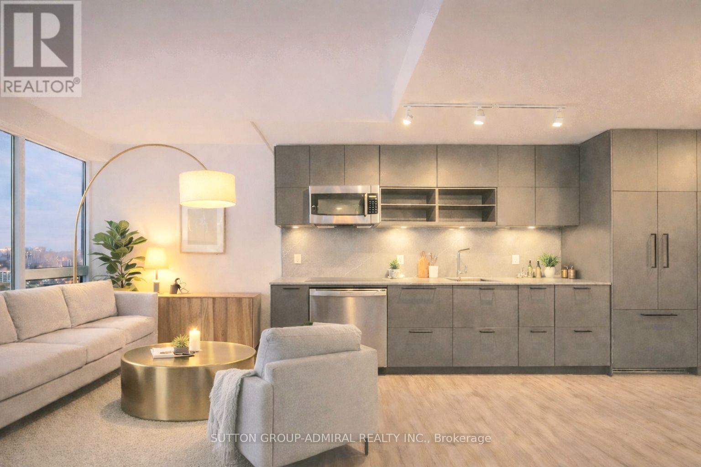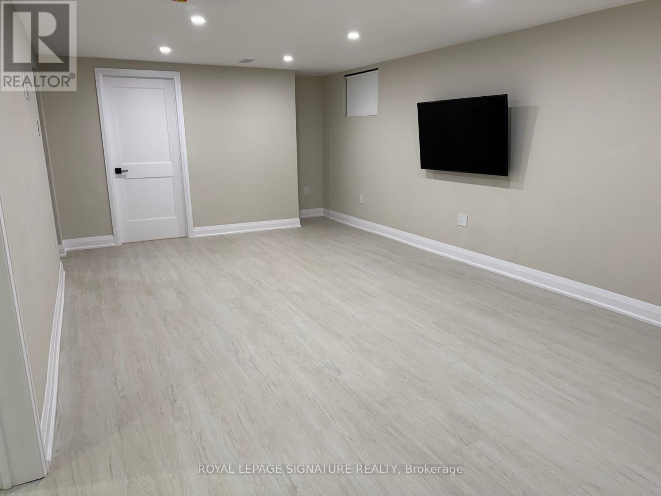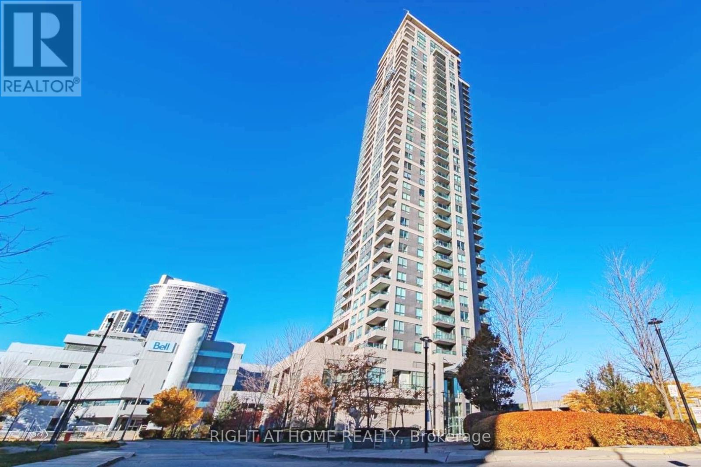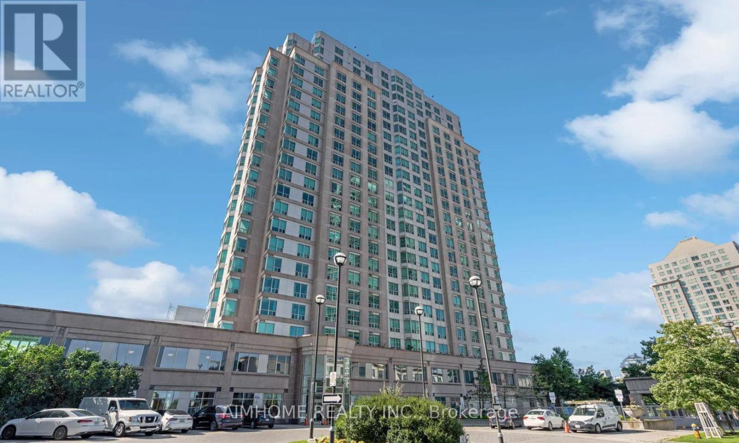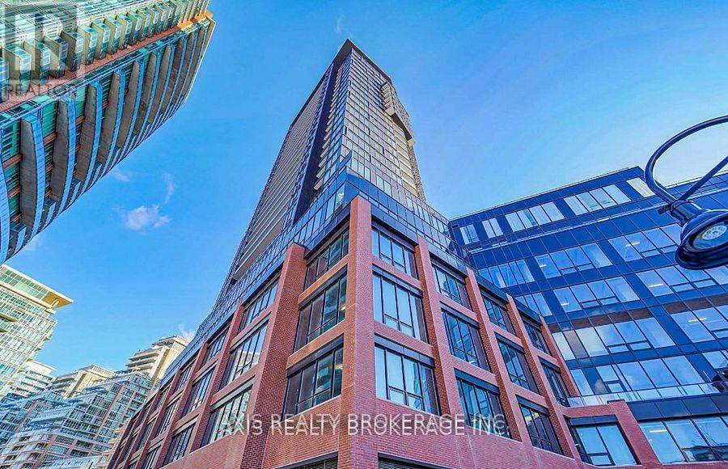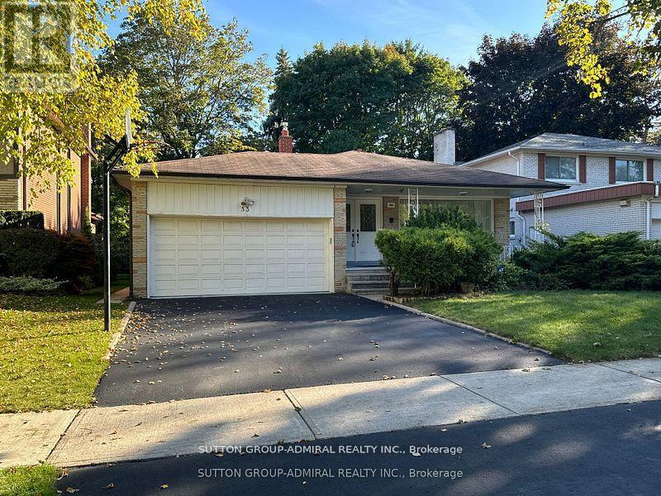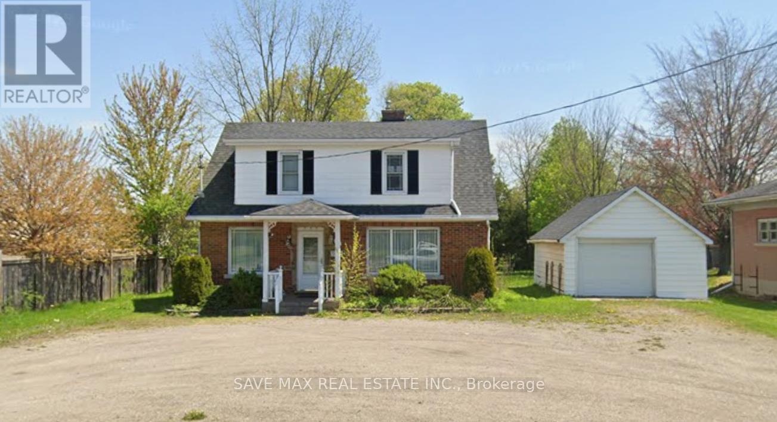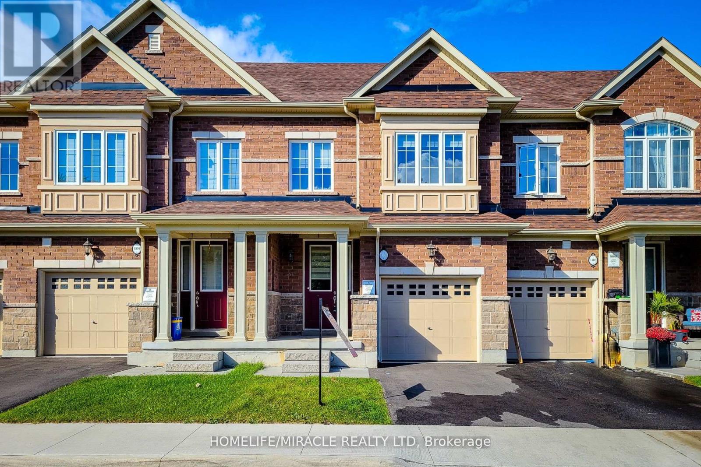Basement - 1313 Raspberry Terrace
Milton, Ontario
Legal 2-Bedroom Basement Apartment in Milton's Desirable Ford Neighbourhood, more then 900 sq ft !Located near Regional Road 25 & Louis St. Laurent, this bright and well-designed unit offers a spacious kitchen with a modern pantry, a large living and dining area with oversized windows, a full 3-pc washroom, and a separate side entrance with2 Parking Spots .Enjoy the convenience of private laundry with cabinets, extra storage space, and one parking spot. Situated in the highly sought-after Ford neighbourhood, known for its family-friendly vibe, beautiful parks, top-rated schools, and easy access to transit, shopping, and the world-renowned cycling centre. This location is directly in front of a community park and within walking distance to a public school, with quick access to highways, the hospital, bus stops, and all major amenities. No pets, no smoking. Ideal for a small family. Newcomers welcome! (id:60365)
1508 - 4675 Metcalfe Avenue
Mississauga, Ontario
**Almost Brand NEW**Discover modern condo living in the heart of Central Erin Mills with this stylish 1 + 1 bedroom, 2 bathroom residence. Positioned on 15th floor at 4675 Metcalfe Ave (Unit 1508), this thoughtfully designed home offers the perfect blend of contemporary finishes, flexible space and an amenity-rich lifestyle. Underground parking spot plus locker storage are typically included in this building. At the "Erin Square" complex you'll enjoy a 24-hour concierge, fitness club, rooftop outdoor pool & terrace, party/game rooms, lounge areas, BBQ terrace, pet-wash station and more. "Allow 72 hrs irrevocable. Seller standard Schedules to accompany all offers. Buyers to verify taxes, any rental equipment and fees." (id:60365)
5209 - 3883 Quartz Road
Mississauga, Ontario
Welcome to the pristine 2 BR + Den / 2 WR condo nestled in the sought-after M-City development. With a generous Award-Winning M City 2 Located In The Heart Of Mississauga, Steps To Square One & Public Transit, And Close to 403.This 2 bedrm, 2 bath SW Corner Unit On 52th Floor Comes With Unobstruct view, Wrap Around Balcony Offers Views of Lake Ontario &Toronto Skyline. Open Concept Floor Plan With Modern Kitchen Featuring Quartz Countertop, Backsplash & Under Cabinet Lights. (id:60365)
1403 - 135 East Liberty Street
Toronto, Ontario
*MOTIVATED SELLER* **Priced to Sell** Location! Location! Don't Miss Out this Gorgeous South-West Corner Bright Lakeview Unit!Unit In High Floor With Unobstructed Water/City Views. Top To Bottom Glass Window. With Large Windows Offering A Stunning View Of The Lake, Open-Concept Kitchen Boasts Quartz Countertops And Integrated Appliances. Floor-To-Ceiling Windows Provide Plenty Of Natural Light. Liberty Market Tower Will Be The Landmark Of Liberty Village. Over 12,000 SE Of Indoor & Outdoor Amenities. Condo In Toronto's Most Vibrant Urban Community This Building Will Be The Landmark Of Liberty Village. Enjoy A Perfect Transit Score, Future King-Liberty Station, Restaurants, Grocery, Banks, Lcbo, Shopping, Steps Away From Ttc, Exhibition, Go Station And Grocery Stores. & More. Minutes From Trinity Bellwoods Park. (id:60365)
Lower - 357 Rossland Road S
Oshawa, Ontario
Welcome to this beautifully renovated lower-level suite featuring 2 spacious bedrooms and 1modern bathroom, with a private separate entrance, located in a well-maintained and attractive bungalow. This bright and inviting home offers a brand-new kitchen, stylish bathroom, comfortable living area, and two generously sized bedrooms with closets. Large windows allow abundant natural light, creating a warm and airy atmosphere rarely found in lower-level suites. The unit includes two dedicated parking spaces(tandem) for the exclusive use of the tenant. Ideal for a professional couple or small family seeking comfort, privacy, and quality finishes in a peaceful residential setting. Utilities are shared at 40%, reflecting occasional use of the main floor by the landlord and guests. A move-in-ready home that combines modern updates, convenience, and excellent value - a place you'll be proud to call home. (id:60365)
1204 - 50 Brian Harrison Way
Toronto, Ontario
***Priced To Sell, Only $685/sqft Asking, Offer Welcome Anytime" Luxury Monarch Condo In The Heart Of Scarborough. This Exquisite Two-Bedroom,Two-Full-Bathroom Corner Suite Features A Functional Split Bedroom Layout For Enhanced Privacy. It Boasts Breathtaking, Unobstructed Views And Ample Natural Light. Entire Unit Is Freshly Painted, Lighting Fixture All Brand New. Prime Location Provides Direct Access To Scarborough Town Centre, Subway, Megabus, And PublicTransportation. Within Minutes, You'll Find The 401, Civic Centre, YMCA, Public Library, Parks, And Centennial College. Additionally, A Direct Bus Line To U of T Scarborough Is Conveniently Located Nearby. Proximity To Numerous Shopping, Dining, And Recreational Facilities Ensures A Lifestyle Of Comfort, Convenience, And Sophistication.The Condominium Boasts An Array Of Recreational Facilities, Including A 24-Hour Security System, A Gym, An Indoor Pool, A Steam Room, A Mini-Theatre, A Party Room, Guest Suites, And Ample Visitor Parking. (id:60365)
610 - 1 Lee Centre Drive
Toronto, Ontario
Demand Location, Well Managed Condominium, Bright Conner Unit, Good Layout W/2 Split Bedroom, Two Full Bath, One Locker And One Parking, Wood Floor Throughout, Minutes To Hwy 401, Lrt & Ttc, Scarborough Town Center. Lower Maintenance Fee, All Utilities Cost Including In, less than $0.8/sqf, Good Choice For First Time Buyer / Family (id:60365)
Lower Level - 5095 Yonge Street
Toronto, Ontario
Well-established Claw Machine Arcade Business located at North York Centre, situated on the lower level of a busy commercial complex with strong pedestrian flow from nearby subway access, offices, residential towers, and retail amenities. Business offers a modern, engaging arcade concept featuring multiple claw machines, attracting a wide customer base including students, young professionals, families, and local residents. This is a business sale only. All chattels and equipment are included; inventory to be purchased separately. Efficient layout and functional interior allow for smooth operations with minimal staffing requirements. The concept is easy to manage and suitable for an owner-operator or investor seeking a hands-on or semi-passive business. Excellent opportunity to acquire an entertainment business in a high-density North York location with potential to enhance revenue through extended hours, promotions, themed events, or additional machines. Ideal for buyers looking to enter the arcade or experiential retail sector. (id:60365)
1811 - 135 East Liberty Street
Toronto, Ontario
Incredible Two Bedroom Two Bath South East Exposure Suite In The Heart Of Liberty Village At Liberty Market Tower. Spacious Two Bedrooms With Lots Of Natural Light. 9Ft Ceilings, Modern Kitchen, Open Concept, Private Balcony Facing The Lake & Cne. Steps To Ttc, Go Future King- Liberty Station, Restaurants, Grocery, Banks & More. This Suite Features Beautiful South Lake Views. Featuring Over 12,000 Sf Of State Of The Art Indoor & Outdoor Amenities, Including 24 Hr Concierge, Gym, Rooftop Patio, Lounge & Much More. Stainless Steel Appliances And Ensuite Washer & Dryer. 1Underground Parking Spot Included. (id:60365)
53 Bestview Drive
Toronto, Ontario
Attractive Backsplit-4 Perfect Home In Prestigious Bayview Woods High Demand Area, Spacious And Convenience, Sitting On 50X140 Lot, Completely Updated With Cherry Hardwood Floor And Oak In Family Room With Wet Bar Finished Basement, Hardwood Floor Thru Out, Walkout From Kitchen, Laundry, Modern Kitchen Counter, Extra Large Cold Rm. Steeles view Ps, Zion Heights, Ay Jackson School, Walking Distance To Steeles, Bus Stop And Shops. Must See To Appreciate! (id:60365)
280 King George Road
Brantford, Ontario
Well-Maintained Home With Commercial Zoning Potential Located on one of Brantford's main arterial roads, this property presents a great opportunity for redevelopment, commercial conversion, or mixed-use potential. As per City planning, commercial zoning can be obtained for a variety of uses including retail, restaurant, daycare, veterinary clinic, and other professional or service-based businesses, subject to approvals. The existing home is well maintained with a functional layout and hardwood flooring throughout, featuring a formal dining area, family room, kitchen with breakfast nook, and powder room. The upper level offers three spacious bedrooms and a full bathroom. Situated on a large lot with front gravel parking, double driveway access, a private rear yard, and a detached garage, offering excellent flexibility for future development. Buyer to verify zoning and permitted uses with the City. (id:60365)
1101 Garner Road
Hamilton, Ontario
Must see 3 Bedroom plus Study /Den that can be converted to 4th bedroom house with 4 Bathroom and a Walkout Basement in a Highly Desirable Hamilton Neighborhood. Thousands of $ spent on Upgrade. It has quartz countertops and matching backsplash , Chimney Hood Fan , Tons of upgrade, 9 ft Ceiling, stainless steel appliances , Upgrade ceramic tiles of 18X12 feet , Hardwood flooring throughout the main living areas and hallways , Oak stairs with Iron Picket. It has second Master bedroom on a third-floor includes an ensuite bath and a walkout balcony. The unfinished walkout basement offers endless potential & Fenced backyard for full privacy.. Situated in a peaceful community of Ancaster , close to schools, parks, and just minutes from Highway 403. Close. Walking to Redeemer university. Best neighborhood in Ancaster to live (id:60365)

