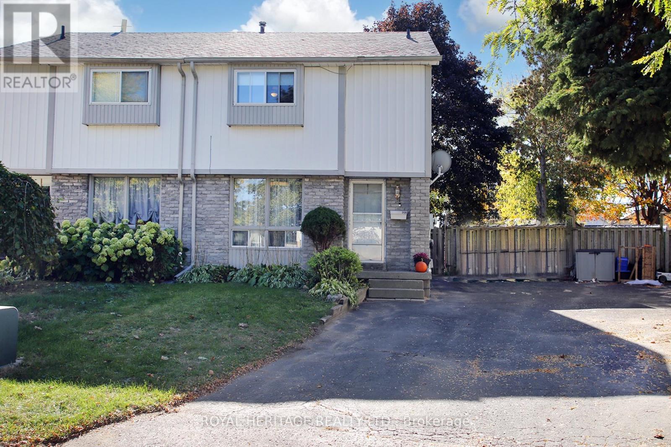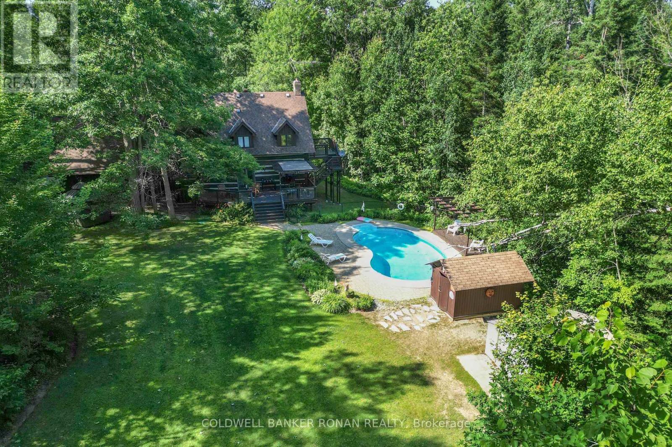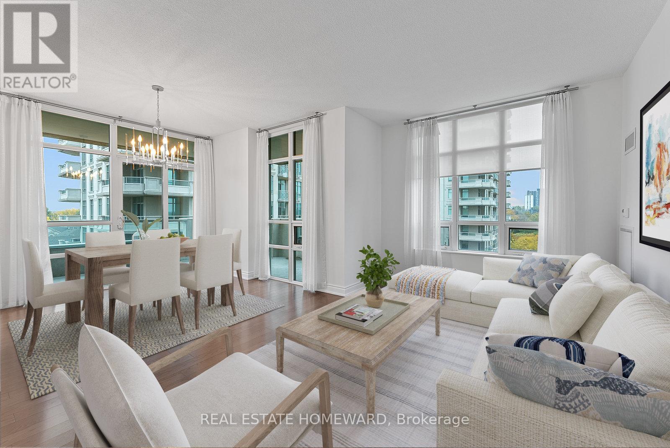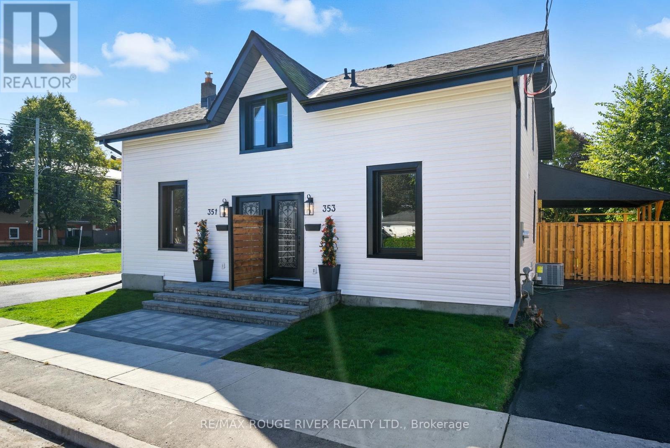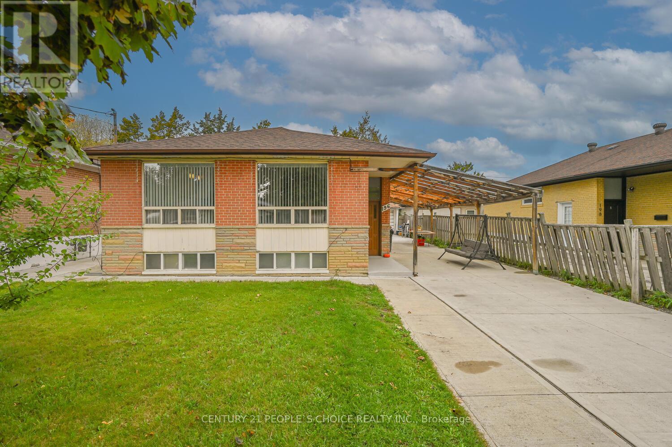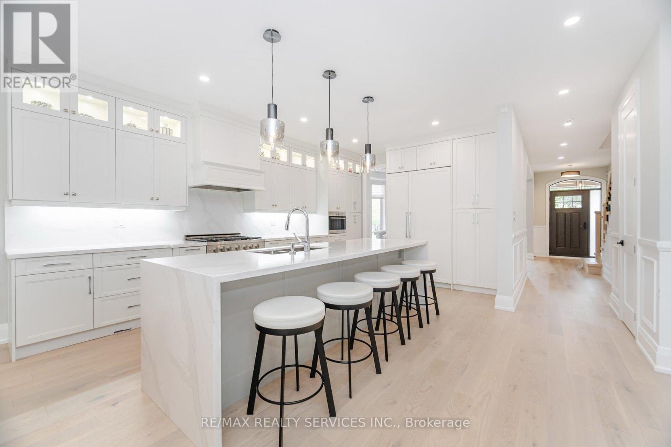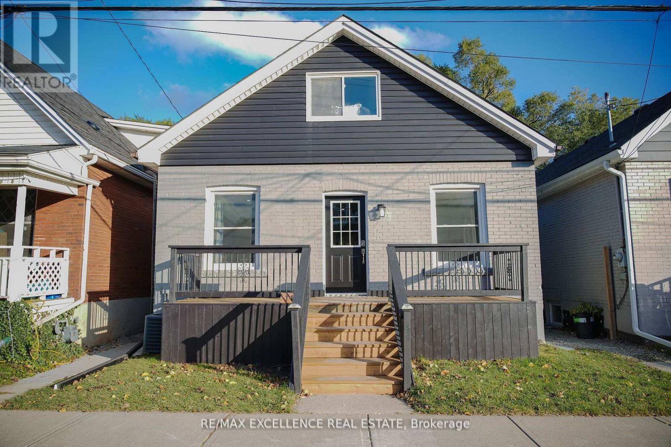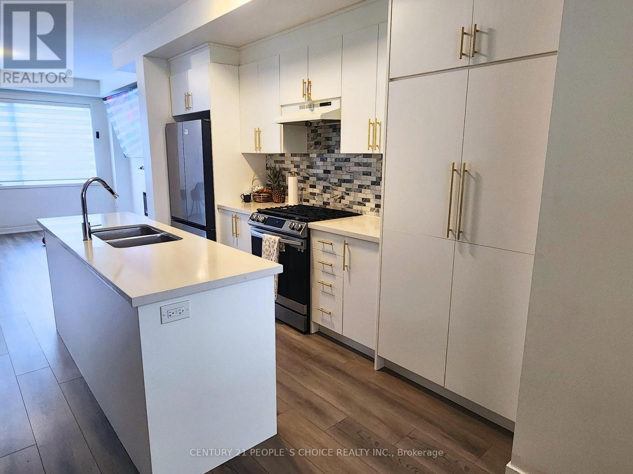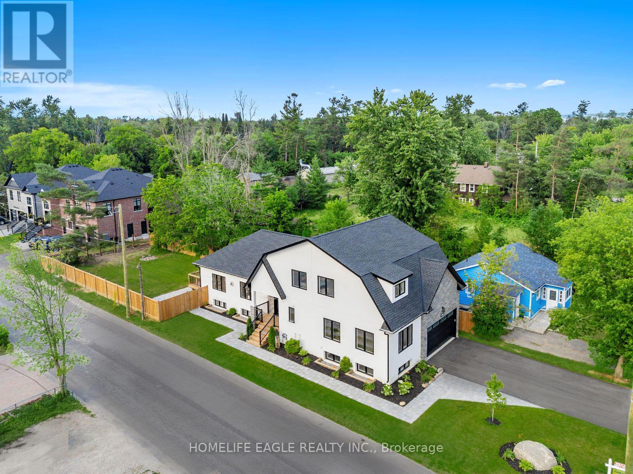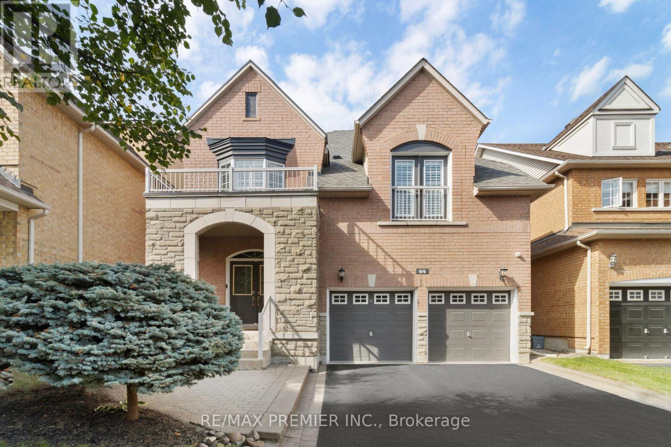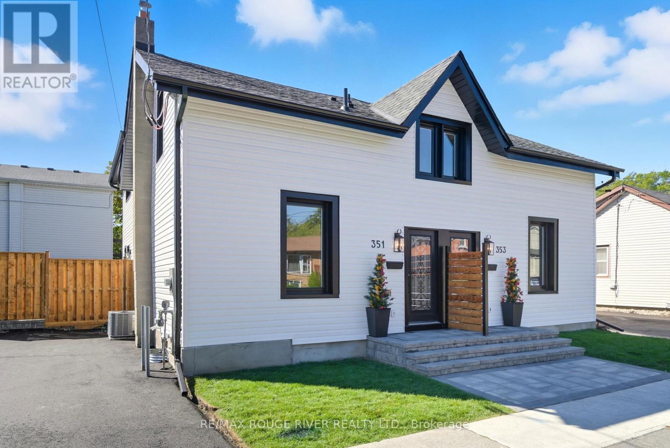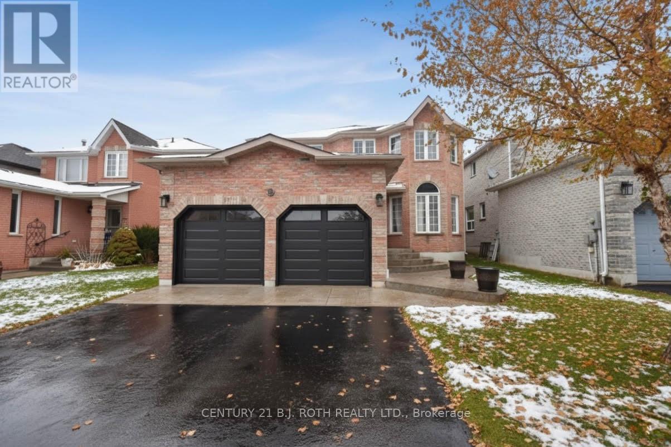205 Northminster Court
Oshawa, Ontario
Discover the Charm of this North Oshawa's much desired Centennial Neighborhood. This 3+1 Bedroom 2 Storey Semi Detached Home is on a much desired Court Location, with a Large Pie Shaped Lot Backing onto Russett Park. The Main Flr Living Rm with Fireplace and a Sliding Glass Walk-Out to a Newer Wood Deck. Upstairs You'll Find Three Bedrooms and a 4pc Bathroom. Partly Finished Basement Offering a Potential Recreation Room and a 4th Bedroom. Conveniently located near Sunset Heights School, Durham College, Ontario Tech University, Parks, Shopping, and Transit, Recent Updates include New Furnace/CAC in May of 2024,and New Appliances in 2025 and Updated Breaker Panel. (id:60365)
71 Forest Hill Drive
Adjala-Tosorontio, Ontario
Storybook Retreat in Pine River Estates. Tucked away on a picturesque 2.32-acre private lot, this gorgeous log home is the perfect blend of rustic charm and modern comfort. Steps away from Simcoe County Forests, where you can enjoy hiking, biking, and ATV trails. Imagine waking up to the peaceful sounds of nature, sipping coffee on your romantic balcony, and cozying up by the fire as the seasons change around you. Step inside to discover a warm and inviting main level, where the rustic open-concept design welcomes you with the crackling of the wood-burning fireplace. The spacious kitchen and dining area create the perfect gathering space, while main-floor laundry and interior garage access add to the convenience of the home. Upstairs, you'll find 4 spacious bedrooms, including a primary retreat with its own private balcony and semi-ensuite bathroom, the perfect escape for quiet mornings and starlit evenings. A bonus loft space offers endless possibilities, whether as a cozy reading nook, home office or play area for the kids. The finished basement is built for entertaining, featuring a games room, an electric fireplace and a pool table, setting the stage for endless family fun and relaxation. But the real magic unfolds in the backyard, a storybook setting with a large inground saltwater pool, a relaxing hot tub and a spacious deck designed for unforgettable summer nights. The perfectly manicured yard and firepit area completes this dreamy outdoor retreat, making it feel like your very own private resort. This home truly has everything you need and more, a serene escape with all the comforts of modern living. Don't miss your chance - book a showing today. (id:60365)
714 - 10 Bloorview Place
Toronto, Ontario
Living The Good Life At 10 Bloorview Pl. Built In 2011 With Attention To Detail. Surrounded By Beautiful Landscape And Gardens To Brighten Each Day. Watch The Fall Colors Burst From Your Huge Wrap Around Balcony. Unit 714 Is A Corner Unit, Boasts Bright Functional Rooms Throughout, 9 Foot Ceilings, Split 2 Bedroom Layout, Timeless Hardwood Flooring, Plenty Of Windows To Bring In The Natural Light And Amazing Views. Eat In Galley Kitchen Overlooking Gardens, Built In Appliances, Tons Of Counterspace For Meal Prep Too. Kitchen Opens Up To a Large Dining Room / Living Room Combination With Walk Out To Wrap Around Balcony. So Proud To Entertain For Dinner Parties, Game Nights And A Wonderful Place To Relax. Prime Bedroom Has 6X5 Foot Walk In Closet With Built-ins And a Lovely 4 Piece Ensuite. Spacious 2nd Bedroom With Double Sliding Glass Doors And Wonderful Views Out Large Window. Stackable Ensuite Laundry. Double Door Entrance Closet Too. One Parking and One Locker Included. No Need To Leave As Your Building Contains Full Exercise Room For All Fitness Levels, Indoor Pool, Hot Tub & Sauna, Library, Games Room, Party Room. Some Photos Are Virtually Staged. (id:60365)
353 John Street
Cobourg, Ontario
Fully Updated & Move-In Ready in the Heart of Cobourg. Offering over 2,000 sq. ft. of finished living space, this completely updated 3+1 bedroom, 3 bathroom semi-detached home blends thoughtful design with quality craftsmanship and high-end finishes throughout. The bright, open-concept main floor features spacious living and dining areas anchored by a showstopping gourmet kitchen with quartz counters and backsplash, a custom wood island with secret drawers, garbage and spice pullouts, pot filler, water/ice fridge, and a hidden coffee and breakfast bar with microwave. Elegant touches like a statement chandelier, glass wine displays, and custom Aria floor vents elevate the space, while the convenient main-floor laundry with stacked washer and dryer adds practicality. From the kitchen, walk out to a brand-new covered deck and fully fenced backyard-perfect for entertaining or relaxing outdoors. Upstairs, the primary suite offers a spa-like ensuite with LED mirror and glass shower, while two additional bedrooms share a beautifully finished 5-piece bath with freestanding tub, double sinks, and glass shower. Each bedroom includes custom closets for organized living. The finished basement extends the space with a versatile rec room and an additional bedroom-ideal for guests, a home office, or gym. Enjoy peace of mind with extensive updates including all-new plumbing and electrical (with upgraded city water line), new windows, siding, soffits, gutters, driveway, fencing, grass, sump pump, and A/C. Additional details such as new doors with iron inserts and keyless entry, upgraded trim, oak staircases with iron spindles, and blown-in attic insulation add even more value. Perfectly located within walking distance to downtown Cobourg's shops, restaurants, and pubs, and just minutes from the beach, marina, and Highway 401.This home offers luxurious living in a sought-after location-move right in and make it yours! (id:60365)
196 Taysham Crescent
Toronto, Ontario
Welcome to 196 Taysham Crescent, spacious 3 Bedrooms detached Bungalow in the very Prime area of Etoicoke. Well kept sunfilled rooms with abundance of natural light, comes fully finished basement with a separate entrance, kitchen and two full bathrooms. Perfect for a large family, multi generational living or an investor. Very large living room with a huge window, recently upgraded bathroom on the main floor, hardflooring through out main floor. Primary room with a sliding door walks out to the patio. Huge carport on the east side of the house and additional detached garage in the backyard and the huge drive way can fit upt eight cars. Amazing location, only a few minutes walk to the three different Bus routes and the brand new upcoming Light Rail Transit in the area, connects to the Finch west Subway line, makes it a very easy commute to Toronto Downtown. Very close proximity to the Albion Mall, Public Library, Place of Worship, Albion and Islington mini India Bazaar. Must view this house... (id:60365)
17 Edmonton Street
Brampton, Ontario
Experience luxurious living in Streetsville Glen, one of Peels most prestigious enclaves. Designed by Arthur Blakely & fully reimagined in 2020 w/ over $400,000 in upgrades, this 5-br + den, 4-wr residence delivers turnkey elegance for even the most uncompromising buyer. Step inside to find a home curated with intention. Main + upper levels showcase wide-plank flooring, soaring coffered ceilings, custom wainscotting & An oak staircase w/ iron pickets to anchor the space w/ timeless sophistication. California shutters throughout frame sun-filled windows, while 9-ft high doors & layered lighting elevate every room. At the heart of the home, the chefs kitchen blends artistry & function w/ hidden panelled refrigerator, high end Dacor appliances, waterfall-edged stone island & expanded cabinetry. Designer lighting adds a sleek touch to a space built for entertaining and everyday living. Flowing seamlessly outdoors, the backyard transforms into a private retreat. A covered deck and stone patio are framed by ambient Edison lighting and manicured landscaping perfect for hosting family and friends late into the evening. A finished double garage w/ epoxy floors + shiplap walled workshop connects mudroom & laundry boasting herringbone flooring & Whirlpool front-load units. Work from home in your main floor office w privacy French doors or retreat upstairs to den for quiet flexibility of work or rest. Primary br defines luxury w coffered ceiling, sweeping panoramic bay window, walk-in closet & spa-calibre ensuite w soaker tub, stone-tiled shower, and dual vanity. Bedrooms 2 & 3 share a chic shared ensuite, while bedroom four enjoys a private full 3pc w glass shower. The exterior is equally impressive w an additional $50,000 in wraparound custom stonework & irrigation system. Positioned near hwys, top-rated schools, parks & trails, this home is as convenient as it is captivating. A unique offering in a community defined by elegance, this home is ready to welcome your family. (id:60365)
11 East 25th Street
Hamilton, Ontario
Prime Hamilton Mountain - Completely Renovated & Move-In Ready! Perfect for first-time buyers,growing families, downsizers or investors, this stunning 3-bedroom, 2-bathroom detached home hasbeen newly renovated from top to bottom and is waiting for its next chapter. The master bedroomfeatures a private ensuite bathroom, while two additional well-sized bedrooms provide flexibilityfor family, guests, or home office use. With a second full bathroom and modern finishes throughout,this move-in ready property requires no work. Step outside to enjoy your private backyard, perfectfor barbecues, family gatherings, or quiet relaxation, plus the convenience of 2 dedicated parkingspots at the rear of the house. All of this in a prime Mountain location with walking distance toJuravinski Hospital, close to schools, shopping, parks, and quick access to the LINC, highways, andtransit - offering modern living, convenient amenities, and excellent value in Hamilton's mostdesirable area! (id:60365)
44 Lambert Lane
Caledon, Ontario
Welcome to this beautiful fully upgraded 3 bedroom, 2.5 bath freehold townhouse in the heart of Bolton's rapidly growing community. Thoughtfully designed and meticulously maintained, this home offers modern comfort, generous living spaces, and an unbeatable location. Step inside to find upgraded flooring throughout, custom window coverings, and a stylish staircase with iron pickets that set the tone for the home's elevated finishes. The main floor features a bright, open-concept layout with a sleek white kitchen complete with stainless steel appliances, a spacious dining area, and a versatile living/flex room that can also be used as a home office or guest room. Walk out to the large private balcony, ideal for relaxing or outdoor entertaining. The second floor offers two well-sized bedrooms, each with walk-in closets, along with a conveniently located laundry room. The third floor is dedicated to a serene primary bedroom retreat and a cozy family room, providing privacy and a comfortable place to unwind. The finished basement adds even more space for an extra bedroom, a home gym, or a playroom. Located just off Highway 50, you're minutes from major big-box stores, shopping plazas, schools, and parks. This home blends style, functionality, and a prime location. So act now and book your showing today! (id:60365)
1242 Killarney Beach Road
Innisfil, Ontario
The Perfect 4+2 Bedroom & 6 Bathroom Brand New Custom Built Bungaloft On A Premium 200Ft Deep Corner Lot With A Legal Walk-Out Basement Apartment Duplex! *Enjoy 4600 Square Feet Of Luxury Living Steps From Lake Simcoe! *Family Friendly Lefroy Community Of Innisfil *Beautiful Curb Appeal W/ Natural Stone & Stucco Exterior *Soaring 18 Ft Front Foyer With Double Door Entry And Look To Above Loft *Large Expansive Windows - Sun Filled *10 Ft Ceilings W/ Pot Lights *True Chef's Kitchen W/ Oversized Quartz Waterfall Centre Island & Barstool Seating *Soft Close Cabinets + Quartz Countertops & Backsplash *High-end Red Oak Hardwood Floors *Elegant Porcelain Fireplace *Breakfast Area W/O to Large Rear Sun Deck *Hardwood Steps W/ Floating Glass Railing *2nd Fl Laundry *Massive Primary Bedroom With 6 Pc Spa Like Ensuite & Walk-In Closet *Each Bedroom Direct Access To Washroom *All Washrooms Featuring Extended Marble Finishes *Finished LEGAL Walk-Up Basement Apartment Featuring 2 Spacious Bedrooms, Pot Lights, Quartz Kitchen, Separate Utilities and Large Egress Windows! *Side Entrance W/ Access To Bsmt Office Separate From Legal Suite *Oversized Garage Door + 13 Ft Ceilings For Car-Lift Or Mezzanine *Long Paved Driveway *Fully Interlocked & Landscaped Walkways + Fully Fenced Backyard - Tons of Privacy *Pool Sized Corner Lot W/ Mature Tree Offering Endless Entertaining Potential *Close to Lake Simcoe, Killarney Beach, Shopping, Amenities, & Schools * Partial VTB Available **Must See! Don't Miss! (id:60365)
64 Leameadow Road
Vaughan, Ontario
Executive Home In Thornhill Woods! Discover This Clean And Gleaming Upgraded Residence Offering An Exceptional Layout With Large Principal Rooms And Spacious Bedrooms. A Professionally Landscaped Exterior Features Interlocking Stonework On Both The Driveway And Backyard, Creating A Welcoming Curb Appeal And Perfect Outdoor Living Space. The Bright Breakfast Area Overlooks The Private Backyard, While The Bonus Third-Floor Loft Provides Endless Options For A Home Office, Gym, Or Retreat. Designed For Entertaining, The Home Offers A Generous Patio And Open-Concept Flow. Custom Upgrades Throughout Include Elegant Crown Molding, Pot Lights, And California Shutters, Blending Timeless Style With Modern Functionality. Located In The Heart Of Thornhill Woods, Enjoy Easy Access To Vaughan Mills Shopping, Trendy Restaurants, Quaint Cafes, Boutiques, Easy Access To Highways 407 & 400, Rutherford GO Station, And Vaughan Metro TTC Subway. A Short Walk To Top-Rated Schools And Nature Trails Makes This Home Perfect For Families. (id:60365)
351 John Street
Cobourg, Ontario
Freshly Updated & Move-In Ready in the Heart of Cobourg! Completely transformed from top to bottom, this stunning 3+1 bedroom, 3 bathroom semi-detached home offers over 2,000 sq. ft. of beautifully finished living space. Every detail has been thoughtfully designed with quality craftsmanship and upscale finishes throughout. The bright, open-concept main floor is perfect for both everyday living and entertaining, featuring a stylish living and dining area anchored by a showstopping gourmet kitchen. Enjoy quartz countertops and backsplash, a custom wood island with secret drawers, garbage and spice pullouts, a pot filler, water/ice fridge, and a hidden coffee and breakfast bar with microwave. Elegant touches such as a statement chandelier, glass wine displays, and custom Aria floor vents elevate the space, while the convenient main-floor laundry (with stacked washer/dryer) adds everyday practicality. Step through the kitchen to a brand-new patio and fully fenced backyard-ideal for summer gatherings or quiet relaxation. Upstairs, the spacious primary suite offers a spa-inspired ensuite with glass shower and LED mirror. Two additional bedrooms share a stunning 5-piece bathroom complete with a freestanding tub, double sinks, and a glass shower. Each bedroom is outfitted with custom closets for smart, stylish storage. The finished lower level expands your options with a versatile rec room and an additional bedroom-perfect for guests, a home office, or gym. Enjoy peace of mind with extensive updates throughout, including all-new plumbing and electrical (with upgraded city water line), windows, siding, soffits, gutters, driveways, fencing, grass, sump pump, furnace, A/C, and ductwork. Located within walking distance to downtown shops, restaurants, and pubs, and just minutes from Cobourg's beach, marina, and Highway 401, this home blends luxurious modern living with unbeatable convenience. Move right in and start enjoying Cobourg living at its finest! (id:60365)
28 Shaina Court
Barrie, Ontario
Welcome to 28 Shaina Court! Located on a quiet, family-friendly court in one of South Barrie's most sought-after neighbourhoods. This stunning all-brick home offers nearly 3,000 sq ft of beautifully finished living space. Exceptional curb appeal greets you with stamped concrete stairs and walkway, stylish new garage doors, and a welcoming front entry. Inside, the spacious foyer opens to a bright living room and a formal dining room-perfect for family gatherings. The eat-in kitchen features stainless steel appliances, a full pantry wall, breakfast bar, and walkout to a maintenance-free composite deck overlooking the landscaped, fully fenced yard. A cozy sunken family room with a gas fireplace, an updated powder room and a laundry/mud room with inside entry to the garage completes the main level. Upstairs, discover four large bedrooms including a generous primary suite with walk-in closet and a luxurious ensuite with soaker tub and separate shower! The professionally finished basement provides additional living space with a games room, fifth bedroom, den, and 3-piece bath-ideal for guests or a growing family. Recent updates include a new furnace (2023), A/C (2025), fresh paint, and new flooring throughout the main level. Conveniently located minutes from Barrie's South GO Station, schools, shopping, and parks.This move-in-ready home is the total package-spacious, stylish, and perfectly located! (id:60365)

