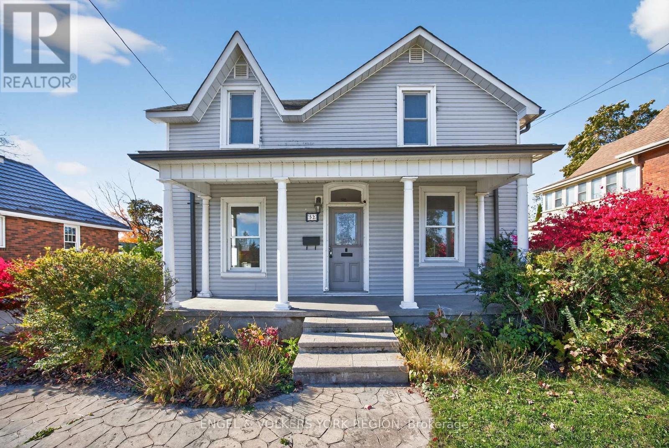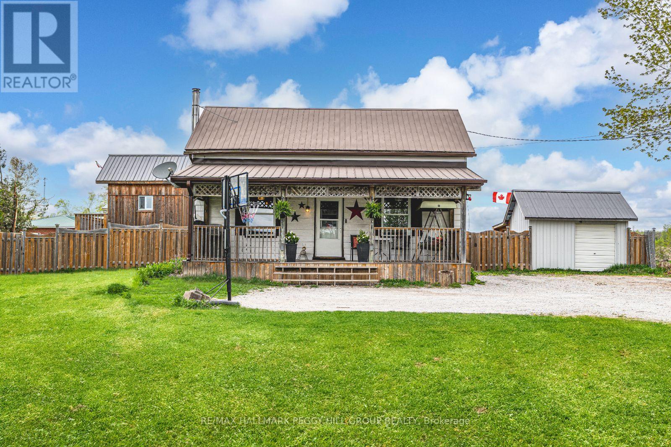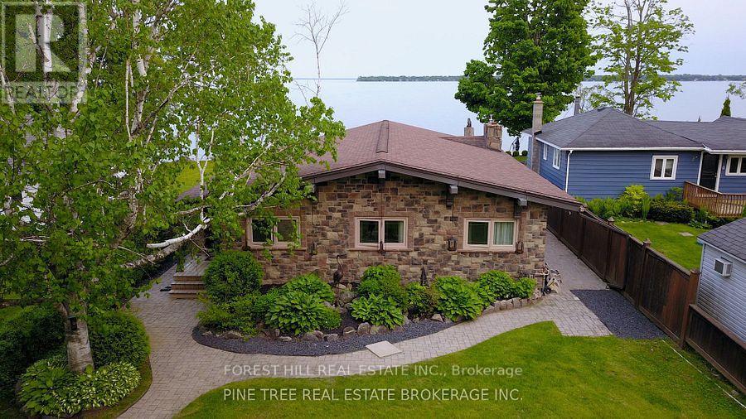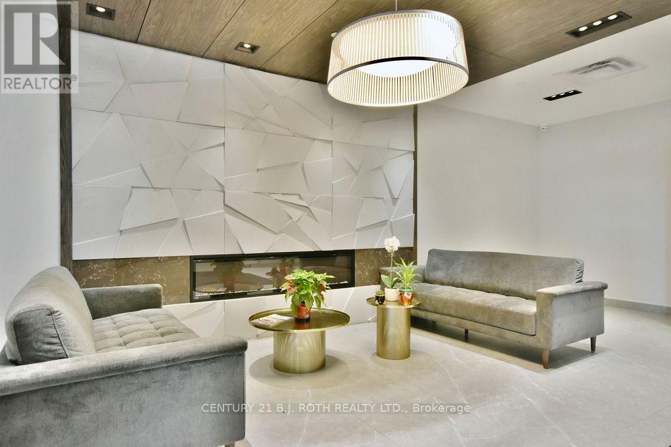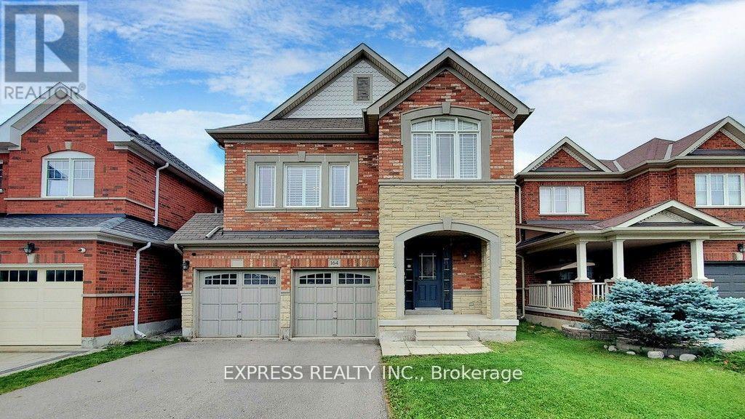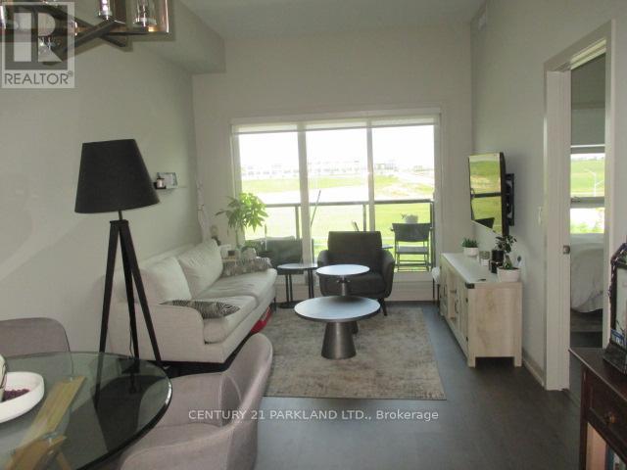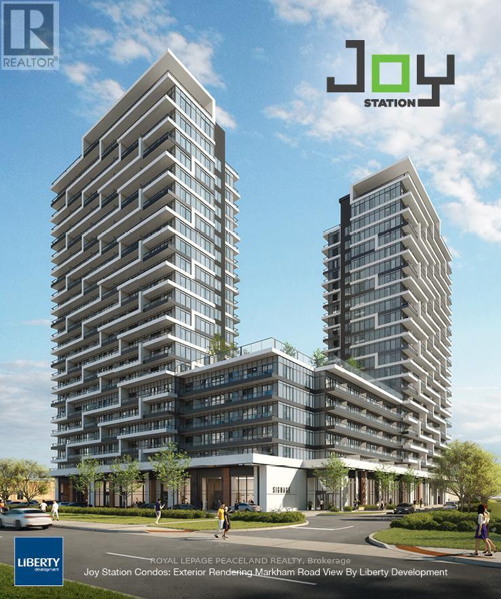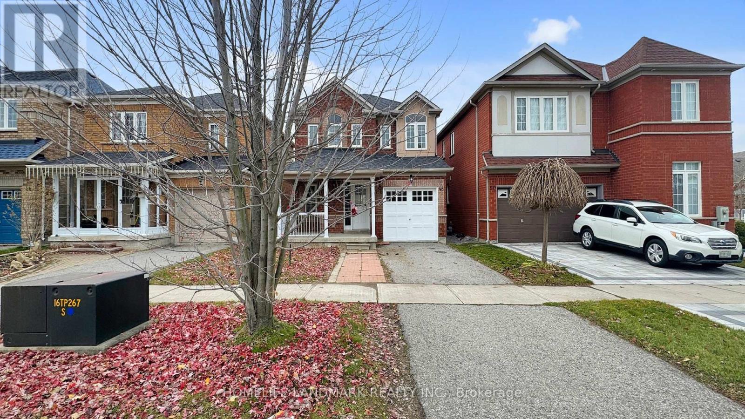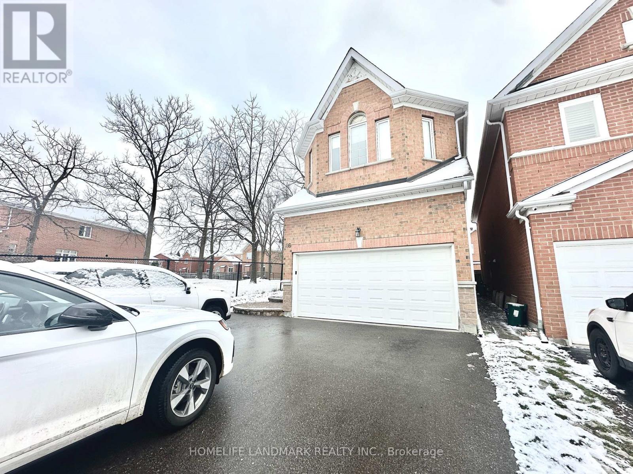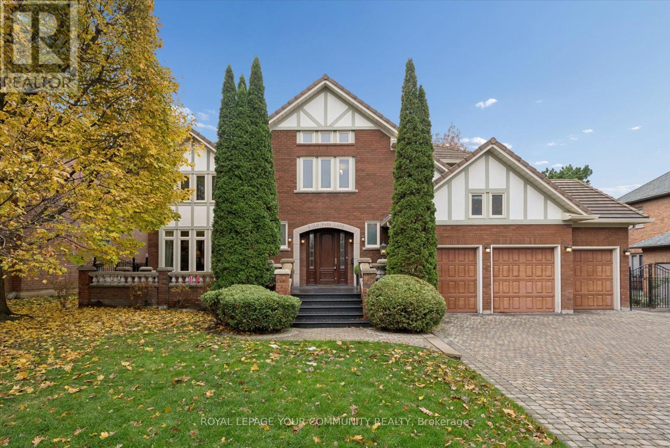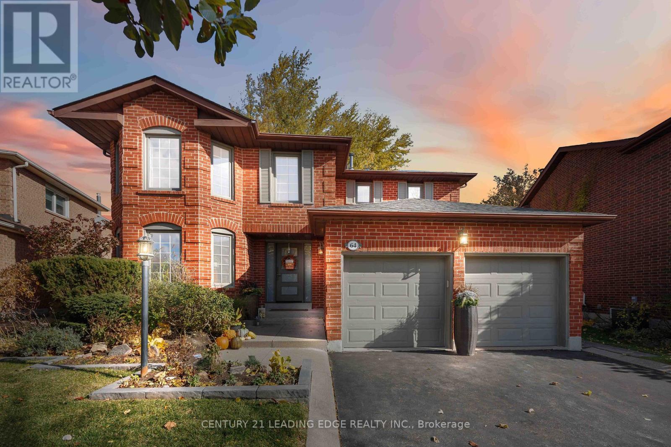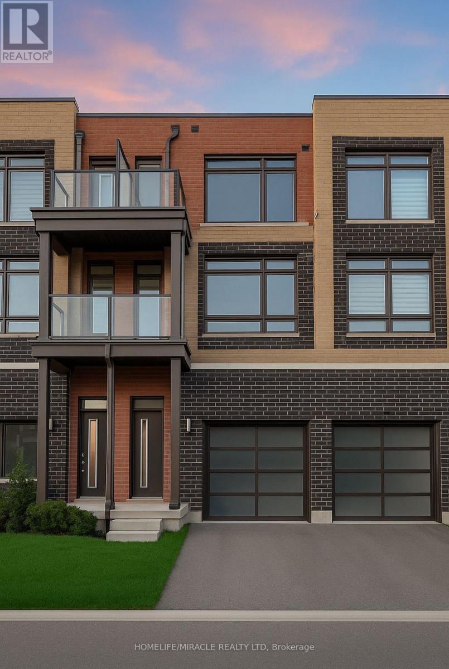52 Parkside Drive
Barrie, Ontario
Welcome to Barrie's historic Queens Park neighbourhood.This charming 1679 sq ft 100+ yr old century home with RM2 zoning (Multi family possibilities) is perfect for 1st time buyers-downsizers, builders or investors! Across from a large park with tennis courts and sitting areas well cared for Century homes, this is old Barrie at its finest!The 54X132 mature lot is pool sized & fully fenced with many perennial gardens-The quaint front porch welcomes you into the move in ready updated home with 9' ceilings, classic Parlour room, dining rm, eat in kitchen has sep pantry & peninsula. Great room w/vaulted ceiling with gas FP & 3pc bath, walk out to large deck & private fenced yard with garden shed/play house-Many unique finishes and original trim throughout.Upstairs has 3 bedrooms, storage & 4pc bath with claw foot tub. Finishing off the interior is basement with finished bonus room (Could be 4th bdrm), storage and laundry.Outside you will enjoy the double driveway with parking for 5 vehicles-Driveway & walkway are pattern concrete, single detached garage, garbage storage area, numerous perennial gardens amongst stone pathways.Includes on demand hot water system, New Roof (24), New Vinyl flooring (24), New staircase (24).RM2 Zoning-Potential to build multi-unit housing-already happening in the area!! Pls see brochure for information-Buyer to conduct their own due diligence. (id:60365)
1601 Penetanguishene Road
Oro-Medonte, Ontario
HALF-ACRE COUNTRY LIVING WITH A POOL, HOT TUB, BUNKIE, WORKSHOP, & COZY INTERIOR! Life feels bigger, brighter, and a whole lot more fun on this half-acre country property, where the backyard practically dares you to cancel your weekend plans and stay home instead. Picture slipping out the kitchen walkout to start your morning by the pool, wandering over to the hot tub under the hardtop gazebo as the sun drops, then ending the night around the fire with the kind of laughter that always gets too loud. When friends decide to stay over, the fully insulated bunkie with hydro steps in like the hero of every sleepover. There's room to tinker in the workshop, spots to stash the toys in the shed, and updated decking and fencing that keep everything feeling polished, with well improvements adding extra peace of mind. Recent upgrades keep the essentials running smoothly, including a durable metal roof, updated gutters and downspouts, a replaced furnace and air conditioner, an owned hot water tank, previously updated electrical, and newer appliances, including a dishwasher, microwave, mini-bar fridge, and washer and dryer. Once inside, the space wraps you in that warm, wood-lined coziness that makes every day feel like a weekend away, with a stone-accented wood stove anchoring the living room, a tucked-away office nook, and a kitchen filled with rustic charm, ample cabinetry, a tile backsplash, and a pass-through window that keeps the dining room connected. The main-floor primary bedroom offers easy flow, while the two upper bedrooms sit beneath glowing wood ceilings and a rough-in for a future bathroom. All of this sits minutes from Barrie, Midhurst, Snow Valley, and Horseshoe Valley, and offers convenient highway access, creating a lifestyle that feels easy, inviting, and full of country character. (id:60365)
3 Greenwood Forest Road
Oro-Medonte, Ontario
Client RemarksWelcome to your Lakefront Dream Home, nestled on Greenwood Forest Road in one of Oro Medontes sought after neighborhoods. Luxury living meets a relaxed lakeside lifestyle. This meticulously updated waterfront bungalow on a quiet street offers breathtaking, open concept unobstructed views across to Big Bay Point. Enjoy spectacular sunrises from this 50 x 259 picturesque lot with over 3,200 sq. ft. of finished living space with a custom detached 3 bay 30 x 24 1.5 -storey garage, heated with natural gas. The show-stopping custom kitchen filled with natural light and vaulted ceilings is an entertainers dream. Finished with quartz counters, quartz backsplash, a striking oversized island with GE Cafe appliances with built-in bar/servery. This home features 3 bedrooms on the main floor with one 3 piece full bathroom and one 2 piece powder room. In the fully finished lower level, you will find 1 bedroom with ensuite , walk in shower ,heated floors and large family room with gas fireplace, custom built office space and high speed internet perfect for those that work from home. Outside youll find a concrete pier at the waters edge with cantilever dock, outdoor kitchen with dual Napoleon gas and charcoal BBQs, lush landscaping, interlock patios with walkway to the lake and fire pit seating area with a stunning view. New Lennox furnace and AC (2022), new Generac (2023), 200 AMP service. New septic system (2018), new water softener system with iron filter (2022).Ideal location for a short commute, 1 hr to Toronto, 10 minutes to Barrie/Orillia and a short boat ride to the prestigious Friday Harbour. Property has an invisible dog fence. (id:60365)
818 - 58 Lakeside Terrace
Barrie, Ontario
Modern two-bedroom, two bath Lakeview condo in a vibrant neighborhood, blending comfort & convenience. Stylish interiors featuring an open-concept layout, sleek finishes, and expansive windows for abundant natural light and beautiful views. The kitchen boasts state-of-the-art appliances & quartz countertops. Awesome layout perfectly positioned on the 8th floor! This lifestyle property has so many features including panoramic view private rooftop terrace with a lounge area & BBQ facilities. Enjoy socializing in the party room with a pool table, the pet spa for your furry friends and even an are where company can stay comfortably in the guest suite. Underground 2 car tandem parking offers security and ease in all weather. Close to hospital shopping, dining, Hwy 400, Little Lake, schools, and parks, it's a perfect blend of urban convenience and tranquil living. (id:60365)
164 Mavrinac Boulevard
Aurora, Ontario
Bright & Spacious 4Bdrms Detached House in Prime Bayview/Willington Community. Finished Large Basement Apartment With Separate Entrance. Family Room Can B Converted To 5th Bedroom. Stone Countertops, Big Island, Solid Wood Kitchen, Cabinets, All Window with California Shutters, Fancy Lights, and 2 Fireplace. Big Lot With Large Backyard. Close To Buses, Train, Transport, Parks, Golf Courses, Amenity Centre, Shopping. Superstores, T&T, Shoppers, Restaurants, And Theater, Etc. (id:60365)
438 - 555 William Graham Drive W
Aurora, Ontario
Location, Location, Location, Welcome To The Arbors Condos, Penthouse Suite With 10' Ceilings, Well Laid Out One Bedroom + Den, Include Parking & Locker, Stainless Steel Appliances, Granite Kitchen Counter, Close to Hwy 404, Shopping /Malls, Go/Viva Bus, Schools, Rec. Complex. (id:60365)
A303 - 9781 Markham Road
Markham, Ontario
Brand new 1-bedroom, 1-bath condo at 9781 Markham Rd, perfectly location! This bright and efficiently designed suite features 9-ft ceilings, floor-to-ceiling windows, and a modern open-concept kitchen with stainless steel appliances. Steps to Mount Joy GO Station, shopping plazas, restaurants, banks, parks, and top-rated schools, with easy access to Hwy 7, 404 & 407. Building amenities include 24-hour concierge, gym, party room, visitor parking, and more. Ideal for professionals or couples seeking stylish, convenient urban living-move in and enjoy! (id:60365)
48 Outlook Terrace Drive
Markham, Ontario
Gorgeous Home In Greensborough Stained Glass Door Entrance. 3 Good Size Bedrooms. Open Concept, Spacious Layout Modern Upgrade Kitchen Direct Access To Garage. Brand new appliances, Fresh Paint, Excellently Maintained. Close To Park, School, Groceries And All Amenities. Move-In Condition ! Don't miss this unique opportunity ! Book Your Tour Today ! (id:60365)
Lower - 86 Snowdon Circle
Markham, Ontario
Only 150 meters to the top-ranking Markville Secondary School! Move-in ready, fully furnished, and spacious 2-bedroom basement apartment with a private side entrance, 3-piece bathroom, and no-shared laundry on the same level. Two-Car Tandem Driveway Parking. Located in a safe and quiet community, this home offers exceptional convenience-just minutes to Markville Mall, GO Train Station, community centre, restaurants, and more. Ideal for couples, students, or young families seeking a comfortable and high-quality living environment. Tenant insurance required. Utilities extra. (id:60365)
8 Old Park Lane
Richmond Hill, Ontario
Welcome to 8 Old Park Lane. The number 8 is believed by many to be the luckiest of numbers, as the bringer of wealth, success and prosperity. Every square inch of this breathtaking estate boasts impressive craftsmanship, exquisite millwork, timeless charm and pride of ownership. On the main floor, a magnificent grand foyer welcomes you, leading to generously appointed rooms and a gourmet chef's kitchen tailored with custom cabinetry, as well as, commercial appliances. The upper level contains private yet spacious bedroom retreats, most of which are coupled with their own luxurious ensuites and functional walk in closets optimized for the comfort of both family members and guests. The lower level is comprised of a versatile recreational space, full secondary kitchen and a workshop that is sure to inspire creativity. An outdoor backyard oasis awaits complete with a stunning concrete in-ground saltwater pool, covered porch, gazebo and pristine landscaping, providing the perfect backdrop for lively gatherings or tranquil relaxation. Don't miss the opportunity to call this rarely offered executive residence in the prestigious community of Bayview Hill home. (id:60365)
64 Lehman Crescent
Markham, Ontario
Welcome to Your Dream Home in Sought-After Markham Village! 64 Lehman Cres. is set on a premium pie-shaped corner lot. This luxury 4-bedroom home blends inspiring design with an open, light-filled layout perfect for modern family living. From the moment you step inside, you'll feel the warmth, style, and thoughtful craftsmanship that define this exceptional home. Recently renovated top to bottom, the interior features scraped Birch flooring that adds warmth, character, and luxury throughout. The heart of the home is the design-inspired kitchen. A true showpiece offering elevated finishes, generous workspace, and a layout that invites both everyday connection and effortless entertaining. Sunlight pours through the spacious living areas, highlighting the home's airy feel and creating an inviting atmosphere your family will love. With 4 generous bedrooms, there's plenty of room to grow, relax, and make memories. Step outside to a huge, beautifully designed backyard-your private retreat in the heart of the city. Enjoy expansive decking, a fabulous gazebo, and a sunken hot tub, perfect for unwinding after a long day or hosting your favourite gatherings under the stars. Located in one of Markham's top school districts and within the cherished Markham Village community, this home offers the rare opportunity to live in a premier neighbourhood where families truly thrive. Warm, stylish, and move-in ready. You'll fall in love with this home the moment you see it. Welcome home! (id:60365)
234 Dalhousie Street
Vaughan, Ontario
Luxury Freehold Townhouse! Welcome to this beautifully upgraded 3 Bedroom + Den, 2 Full Bathroom home featuring a finished walkout basement ideal for an exercise room or media room. Located in the heart of the GTA, this modern townhouse combines elegance with everyday convenience. Highlights: Prime location with easy access to major highways Steps to subway, train, and bus routes Surrounded by top-rated schools, shopping, and entertainment Bright, open-concept layout with premium finishes. .Enjoy the perfect blend of luxury, lifestyle, and location truly a home that has it all! POTL Fees only $156/month (id:60365)

