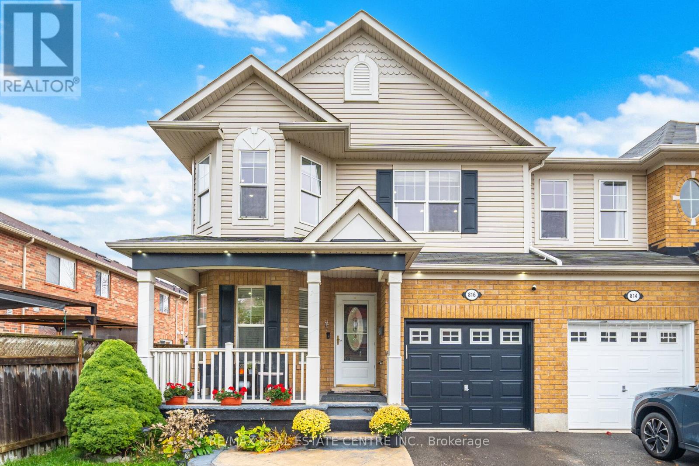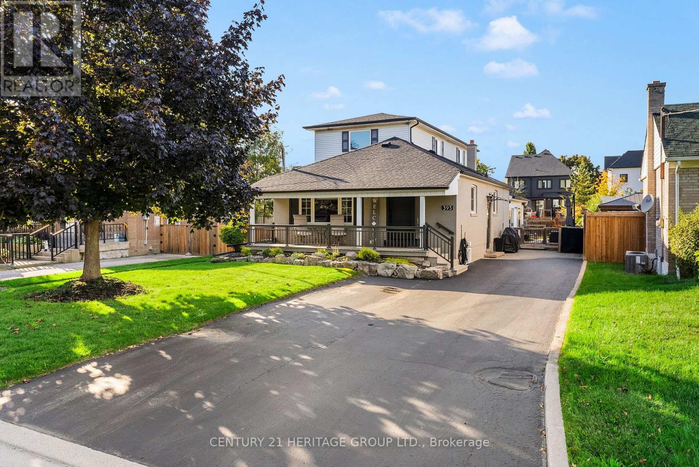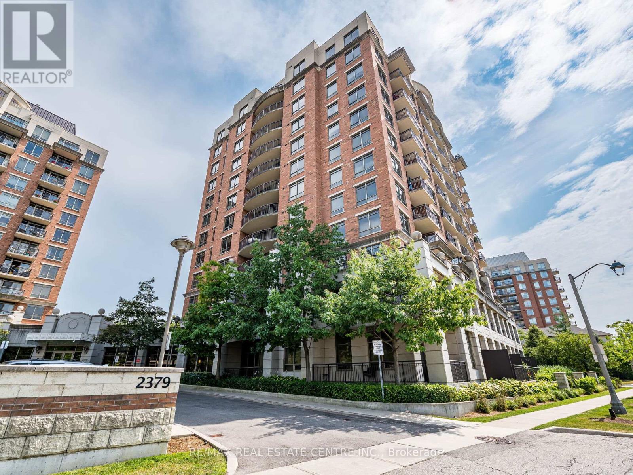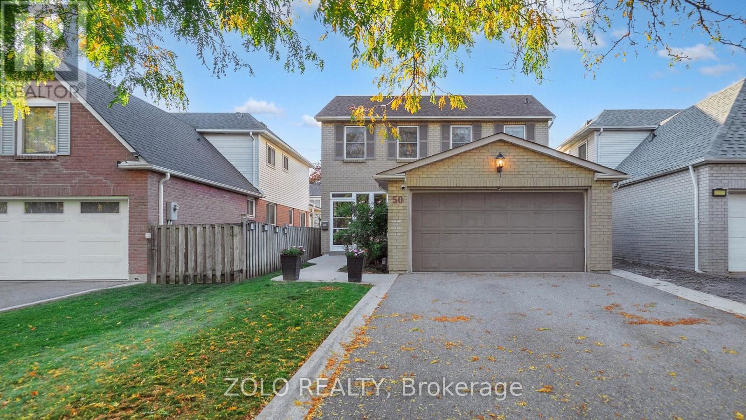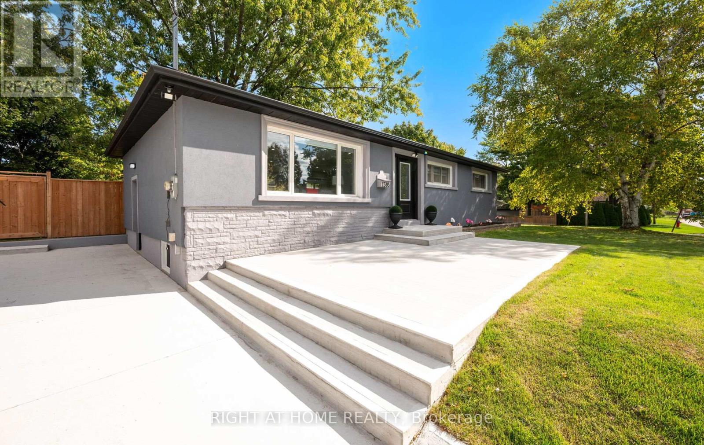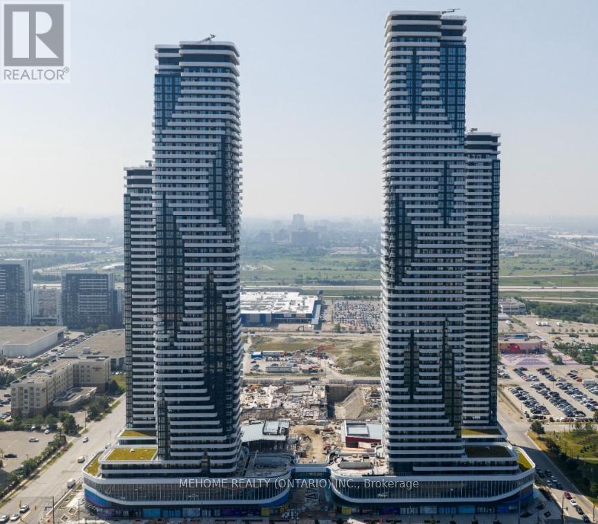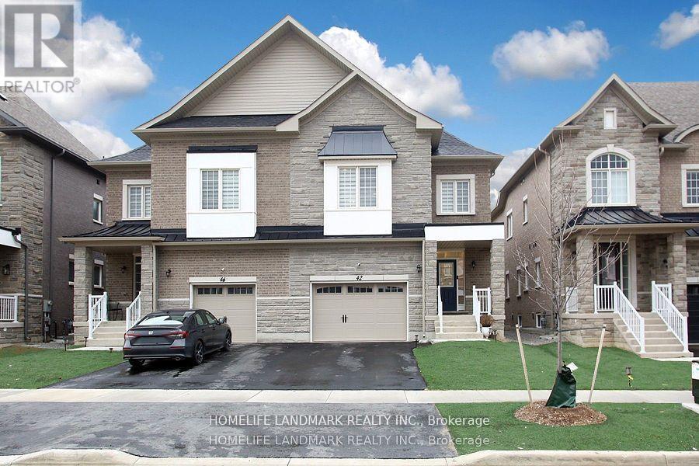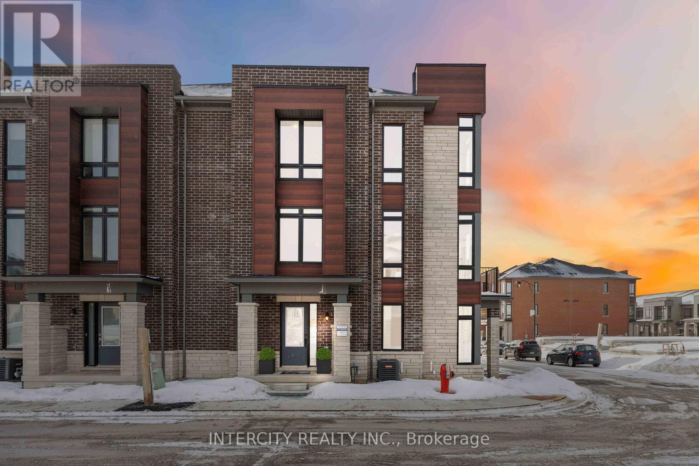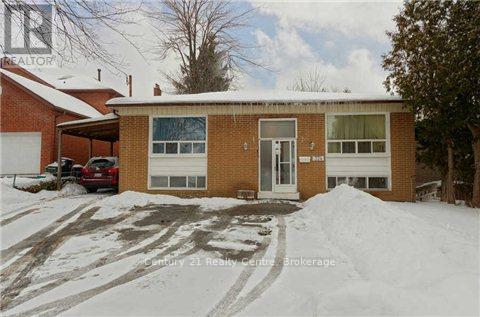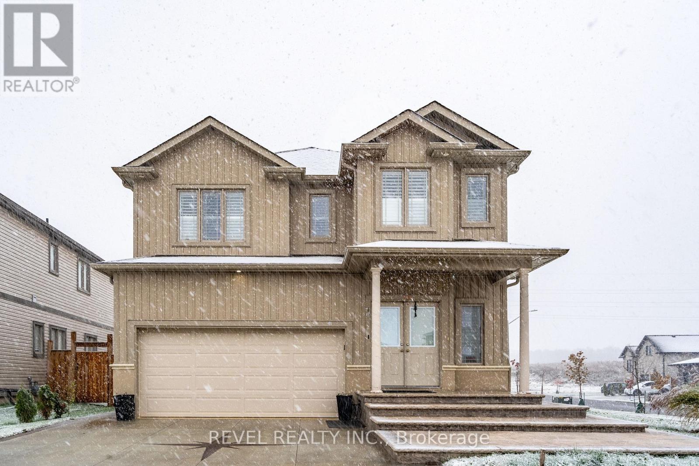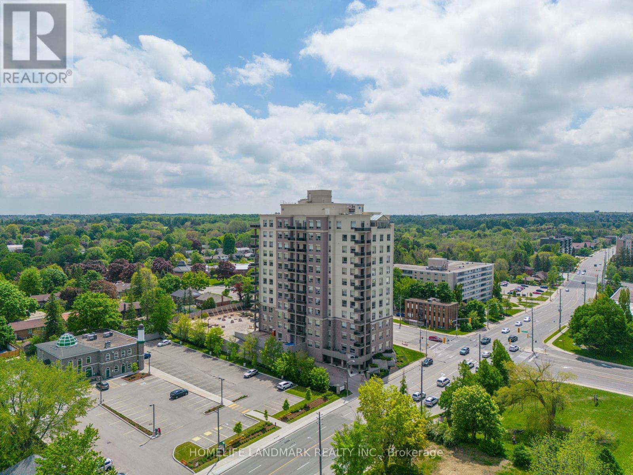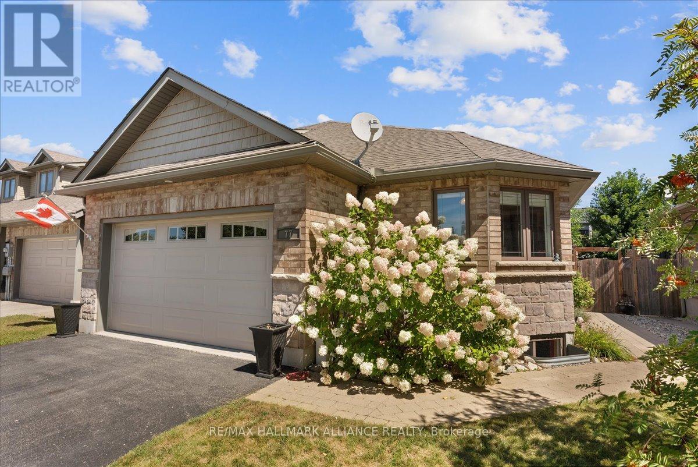816 Hepburn Road
Milton, Ontario
Your Search Ends Here-->> Absolutely Fantastic Semi-Detach In The Heart Of Milton!!! This House Looks Like A Model Home!!! Its Filled With Tons Of Upgrades Elegant Hardwood On Main And 2nd Level, Oak Stair Case With Iron Spindles !!! Amazing Dream Kitchen With Quartz Counter Tops With Matching Backsplash, Undermount Sink !!! High-End Stainless Steel Appliances !!! Led Pot Lights !!! Upgraded Baseboards !!! 2nd Floor Laundry !!! Very Good Size Bedrooms Filled With Natural Light !!! Upgraded Washrooms With Quartz Counters !!! Fully Finished Basement With A Room And Spacious Space For Rec. Room Can be converted to a Legal Basement Apartment-->>! $$$$ Spent On Upgrades To Make It Move In Ready !!! Beautiful Fully Fenced Backyard, Premium Lot With Privacy !!! Full Of Light North Facing Property !!! (id:60365)
393 George Street
Milton, Ontario
Team Tiger proudly presents 393 George Street, Milton - a stunning designer-inspired residence that blends luxury craftsmanship, modern comfort, and timeless sophistication in one of Milton's most established neighbourhoods. Every detail has been meticulously curated to create a home that radiates style, function, and warmth. * Step inside to discover luxury large-plank Hickory engineered hardwood flooring (2023) that flows seamlessly throughout the main and upper levels, complemented by a custom hardwood-capped staircase with wrought iron railings (2025). The living area is anchored by a 56" Continental Linear Gas Fireplace framed with Italian 24"x48" Rebel porcelain tile, surrounded by custom built-in cabinetry with ambient lighting (2024) - the perfect setting for elegant entertaining or quiet evenings at home. * The primary ensuite redefines spa-like indulgence with heated Italian porcelain floors, a floating vanity, backlit mirror, Grohe wall-mounted toilet, custom glass shower, and Vogt Drava Collection fixtures - every element designed for refined relaxation. Additional bathrooms mirror this design quality with premium porcelain tile, floating vanities, textured accent walls, and modern backlit mirrors (2025). * Enjoy effortless comfort with custom window treatments, motorized sunroom shades, upgraded 200-amp electrical (2024), Beam SC375 central vacuum (2024), Fusion 2 water softener (owned, 2024), and gas BBQ connection. The roof (2020) and upgraded front porch (2022) add further peace of mind and curb appeal. * The lower level offers a beautifully finished bathroom with custom glass shower, plus rough-ins for a laundry area and wet bar or kitchenette, offering endless potential for future expansion or in-law accommodations. * Located steps from Milton's charming downtown core, parks, schools, and amenities, this exceptional home combines high-end finishes with a warm, inviting atmosphere - the hallmark of thoughtful design. (id:60365)
1102 - 2379 Central Park Drive
Oakville, Ontario
Welcome to the upscale Courtyard Residence in trendy Oak Park! This stunning and spacious Sub-Pent house 1 bedroom condo with views of the escarpment is located on the 11th floor and overlooks beautiful green space. This unit impresses with soaring 9-foot ceilings with floor to ceiling windows. Enjoy a fabulous open-concept floor plan. The upgraded oversized kitchen boasts stainless steel appliances (brand new dishwasher), granite countertops with a breakfast bar, and lots of a cabinetry that extends to the ceiling. A sliding glass door from the main living area leads to a private balcony, enjoy watching the sunset at the end of the day and fireworks over the long weekend holidays. The spacious bedroom features laminate flooring, a large closet with sliding mirrored doors, and an expansive window that floods the room with natural light an beautiful views of the Escarpment. The adjacent main bathroom is well-appointed with a marble vanity top and a gleaming tiled tub/shower. This unit also includes in-suite laundry, underground parking, and a storage locker. The amenities at the Courtyard Residences are extensive, featuring an outdoor pool, spa, sauna, gym, party room, and a BBQ patio area. Perfectly situated in the uptown core, you are just steps away from shopping (including Walmart, LCBO, Winners and Superstore) and a variety of restaurants (such as The Keg, State and Main and Spoon & Fork). Commuting is a breeze with close proximity to Highways 407 and 403, as well as transit options to the Oakville GO Station. (id:60365)
50 Lacewood Crescent
Brampton, Ontario
This well-maintained home in the highly sought-after "L" section of Westgate has been cared for by the current owners since 2017. With 3 bedrooms, 4 bathrooms, and versatile living spaces, it combines modern convenience with thoughtful updates. The main floor features a fireplace with sitting area, laundry area with its own door conveniently located near the kitchen, and a formal dining room at the front of the home. Two French doors at the back enhance indoor-outdoor living: one opens to a covered pergola on the deck, while the other provides additional access to the backyard. Upstairs, three spacious bedrooms all feature ceiling fans. The primary bedroom ensuite includes a Jacuzzi jetted tub, stone finishes, heated floors, and a lighted/heated mirror, while the main-floor powder room also features a lighted mirror. Additional bathrooms include a 3-piece upstairs bath and a basement powder room. The finished basement offers a fitness/exercise room, pantry, storage room with sink, and a large multi-purpose entertainment area with wet bar. Most light switches are upgraded to smart, with a smart thermostat, smart outdoor security cameras, a smart garage door, and an automated pet door with one collar fob. Additional highlights include a concrete front walkway, enclosed porch, stainless steel appliances (gas range, built-in dishwasher, fridge), garden shed, washer and dryer, all electric light fixtures, window coverings, in-ground sprinkler system, engineered hardwood flooring on main and second levels, and a natural gas line at the back for BBQ. This home blends smart technology, practical upgrades, and flexible spaces to offer comfort and convenience in one of Brampton's most desirable neighborhoods. (id:60365)
1395 Niels Avenue
Burlington, Ontario
Step inside to an inviting open-concept layout featuring rich hardwood floors and a cozy electric fireplace. The modern kitchen boasts quartz countertops, stainless steel appliances, custom cabinetry, and a dining area with walkout to the backyard, ideal for gatherings. Three spacious bedrooms offer custom-built closets, while the 3-piece bathroom includes a stand-up shower and convenient laundry closet.The finished basement offers excellent in-law or income potential, featuring laminate flooring, a bright recreation area, open-concept living, and a spacious bedroom with a custom-built closet. A second kitchen with quartz countertops, custom cabinetry, a 4-piece bathroom, and an additional laundry closet make this lower level completely self-sufficient.Enjoy incredible curb appeal with new stucco all around, a new concrete driveway with space for up to 8 vehicles, and a newly fenced backyard with fresh sod. The concrete patio and two storage sheds provide both comfort and convenience, while the large corner lot ensures privacy and plenty of outdoor space.Located in a highly desirable neighborhood close to top-rated schools, parks, shopping centers, and public transit, this home offers both peace and accessibility. Easy access to major highways makes commuting effortless, while nearby restaurants, community centers, and walking trails add to the vibrant local lifestyle. Whether youre raising a family or seeking a high-demand rental property, this area delivers exceptional value and convenience. (id:60365)
#1207 - 8 Interchange Way
Vaughan, Ontario
Welcome to Festival Condos - Grand Tower C, developed by Menkes & QuadReal in the heart of Vaughan Metropolitan Centre (VMC)!This beautiful "Nairobi 595" model offers 1 Bedroom + Den and 2 Full Baths with a smart, functional layout.The open-concept kitchen, living and dining area (approx. 6.6 m 3.0 m) features a modern kitchen with integrated appliances, quartz countertops, and access to a large 100 sq.ft balcony.The primary bedroom includes a private ensuite bath, and the den can serve as an office or guest space.Enjoy world-class building amenities including an indoor pool, fitness centre, party room, rooftop terrace, and 24-hour concierge.Prime location steps to VMC Subway, YMCA, Cineplex, York University and Highway 400/407.Perfect for professionals or students seeking luxury living in Vaughan's fastest-growing community! (id:60365)
Basement - 42 Seguin Street
Richmond Hill, Ontario
Beautiful NEVER LIVED 2 bedroom basement apartment features modern kitchen with quartz countertops & stainless steel appliances, ENSUIT LAUNDRY,HIGH CEILING.BRAND NEW APPLIANCES. (id:60365)
43 Griffith Street
Aurora, Ontario
1 Year Old End & Corner 3-Storey Townhome. Over $30,000 completed in upgrades. No carpet T/O, gas line installed on balcony, cold cellar in basement, floor to ceiling windows for stunning natural light all day, upgraded wrought iron pickets & oak staircase, upgraded hardware T/O, soft close cabinetry and upgraded vanity/countertops T/O, nest thermostat + more. Steps from prestigious Magna Golf Course. Centrally-located and well connected at Wellington Street East and Mavrinac Boulevard, Aurora Trails is minutes to phenomenal schools, parks, trails, golfing, shopping, Aurora GO Train. AAA+ Tenants only- *Short Term or month to month Lease available upon request* (id:60365)
Main - 374 Cummer Avenue
Toronto, Ontario
Welcome To 374 Cummer Ave!!!! A Detached Bungalow Home With Two Dedicated Parking Spots. This Stunning Main Floor is approx 1,200 Sq. Ft., 3-Bedroom Home Features A Bright, Open-Concept Layout, Huge Backyard, Large Windows and Nice Laminate Flooring. This Beautiful Home Is Ideally Located Just Minutes From Hwy 407, 404 & 401. Also very short distance to Yonge St, Bayview Ave & Don Mills. A Very Convenient And Desirable Location! Tenant To Pay 50% Of The Total Utilities. (id:60365)
32 Barker Parkway
Thorold, Ontario
Discover this stunning detached corner-lot home built by Pinewood Homes in the desirable community of Rolling Meadows. Featuring 4 spacious bedrooms, each with custom-built closets and large windows, this home is filled with natural light and thoughtful upgrades throughout.The exceptional layout includes two living areas, a separate dining room, and a well-appointed kitchen - ideal for everyday living and entertaining. A private mudroom with garage access and a large closet adds convenience and functionality, along with second-floor laundry and a double car garage. Enjoy pot lights and hardwood flooring throughout the home.The exterior is just as impressive, offering an expansive corner lot with ample room for pets, kids, and family gatherings. The home features a finished stamped concrete driveway and front porch, plus a concrete backyard patio, providing a clean, stylish, and low-maintenance outdoor space. (id:60365)
501 - 223 Erb Street W
Waterloo, Ontario
Experience sophisticated living in the luxurious building, ideally situated in the heart of Waterloo. Whether you're seeking a low-maintenance lifestyle or beginning your studies or career at one of Waterloo's prestigious universities, this residence offers the perfect blend of comfort, convenience, and style. This rarely offered corner unit features 2 bedrooms, 2 bathrooms, and an office space across 1,351 sq. ft. of thoughtfully designed space with 9-foot ceilings. Flooded with natural light, the home showcases modern finishes, oversized windows, and panoramic city views from every room. Enjoy a spacious kitchen with granite countertops, a large island, and abundant cabinet and counter space-perfect for entertaining. The primary suite includes generous closets and a spa-inspired ensuite with a glass shower, double sinks, and a smart toilet. Step onto your covered balcony, large enough for outdoor dining or lounging. Located just steps from T&T Supermarket, bus stops, and the Waterloo Public Library & Community Centre, with easy access to restaurants, cafes, and universities, this home offers the ultimate in urban convenience. Vacant property. Show with confidence. Photos are from the previous listing. (id:60365)
77 Finnie Lane
Centre Wellington, Ontario
Beautifully maintained end-unit freehold bungalow townhome in the highly desirable community of Elora. This bright and spacious 2+1 bedroom, 3 full bathroom home features an open-concept main floor with large windows and skylights that flood the living space with natural light. The main level offers a functional layout with a large kitchen, dining area, and living room perfect for everyday living or entertaining. The primary suite includes a walk-in closet and 3-piece ensuite, with a second bedroom and full bath completing the main floor. The fully finished basement provides excellent additional living space with a large recreation area, third bedroom, and full bathroom ideal for guests, a home office, or in-law suite potential. Enjoy added convenience and peace of mind with a private double-wide driveway, built-in double car garage, and a full home backup generator ensuring comfort and security year-round with no risk of power outages. Situated on a quiet street, just minutes from downtown Elora, scenic trails, shops, and restaurants. Enjoy low-maintenance bungalow living with the added benefit of freehold ownership - no condo fees! (id:60365)

